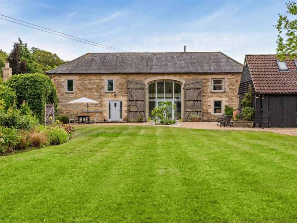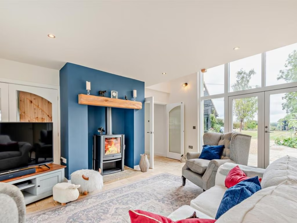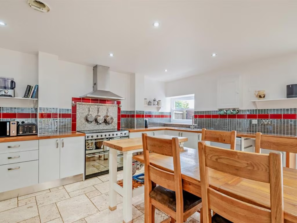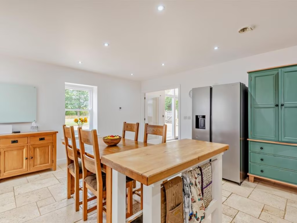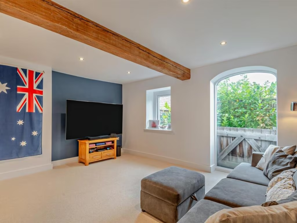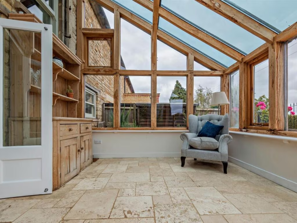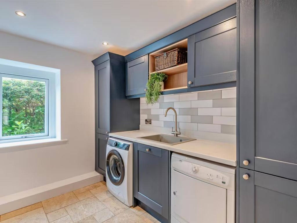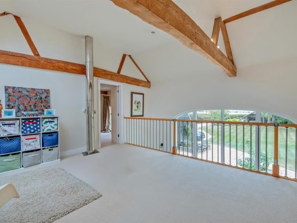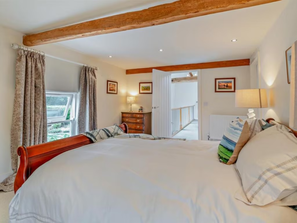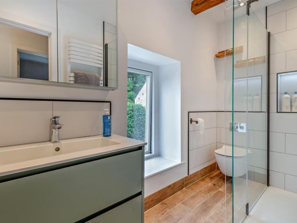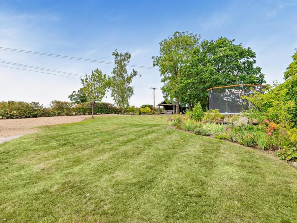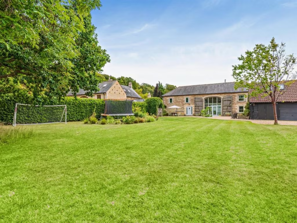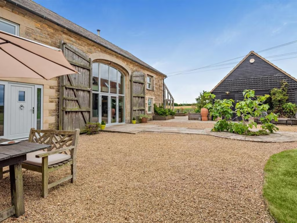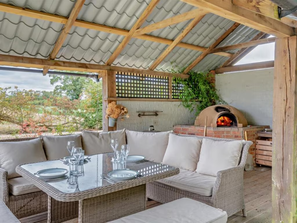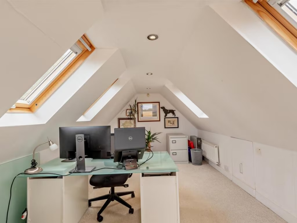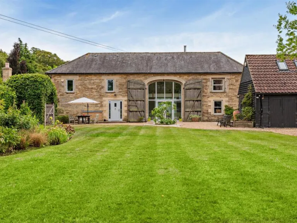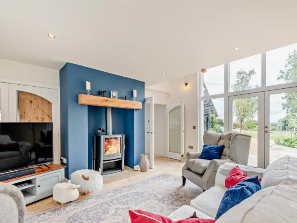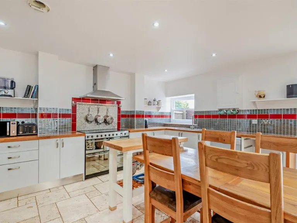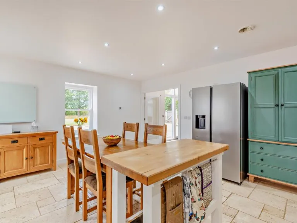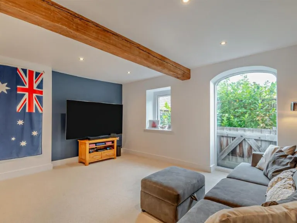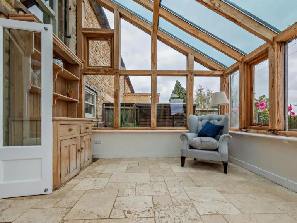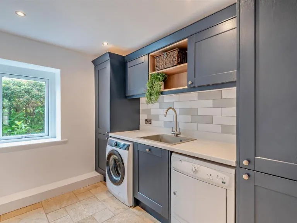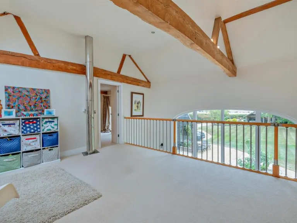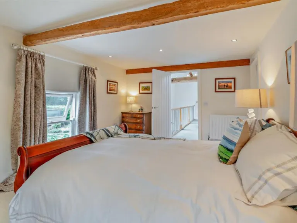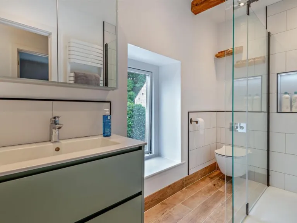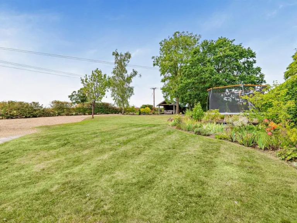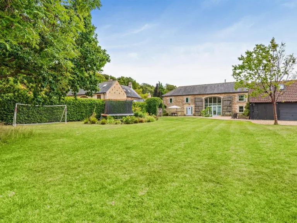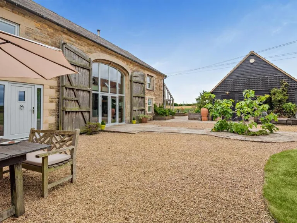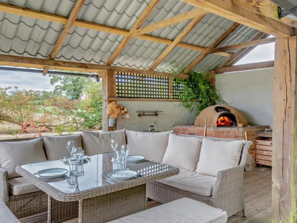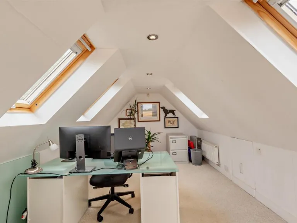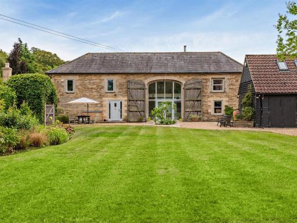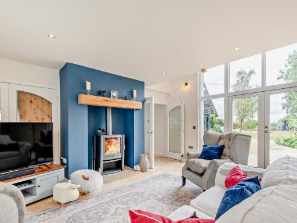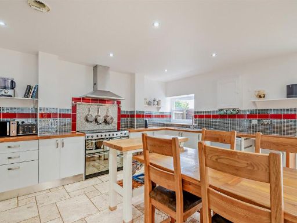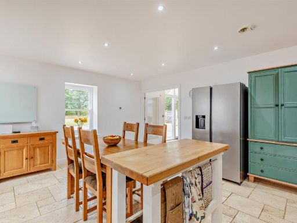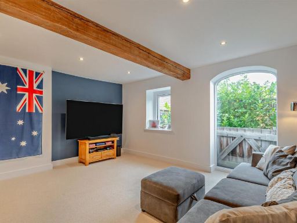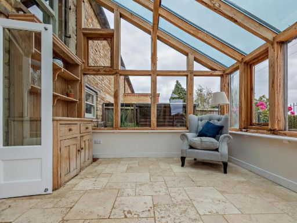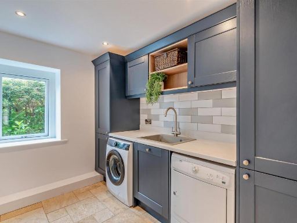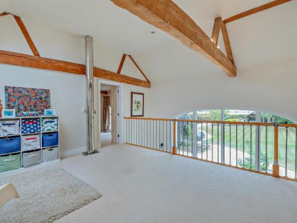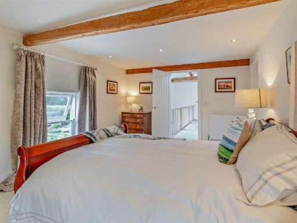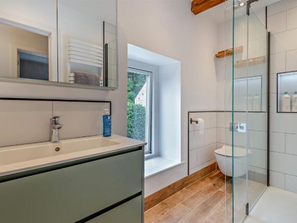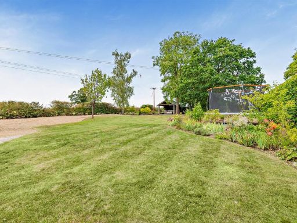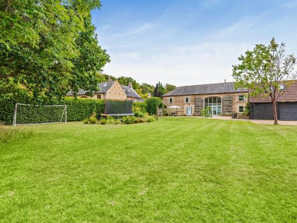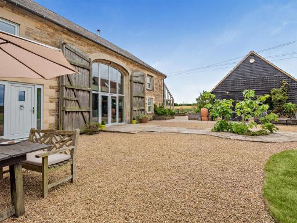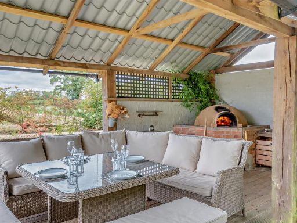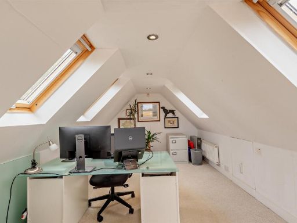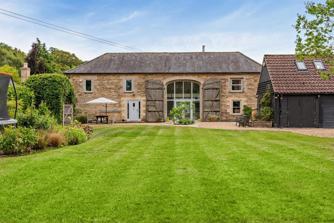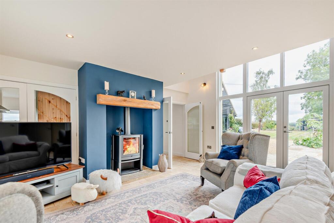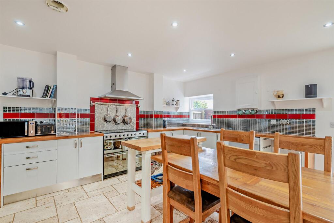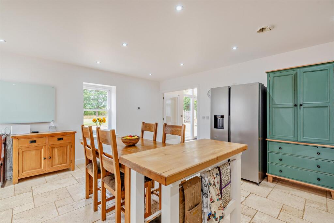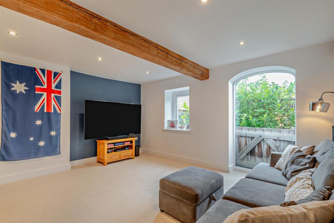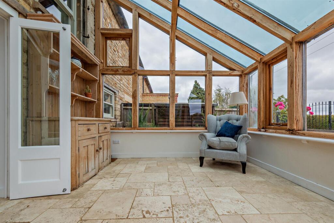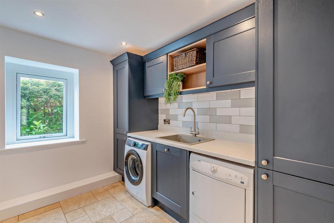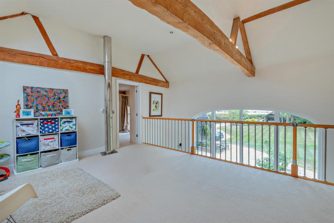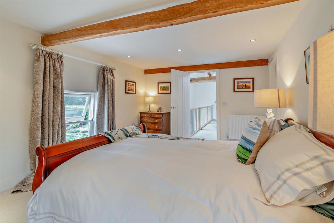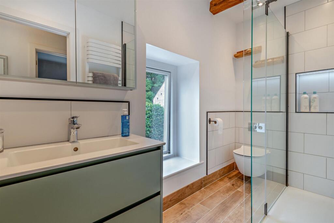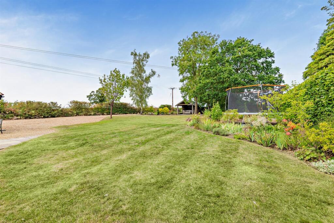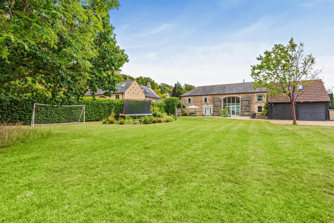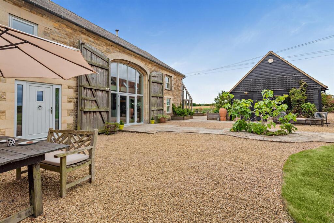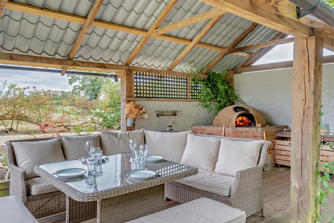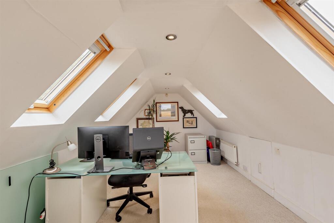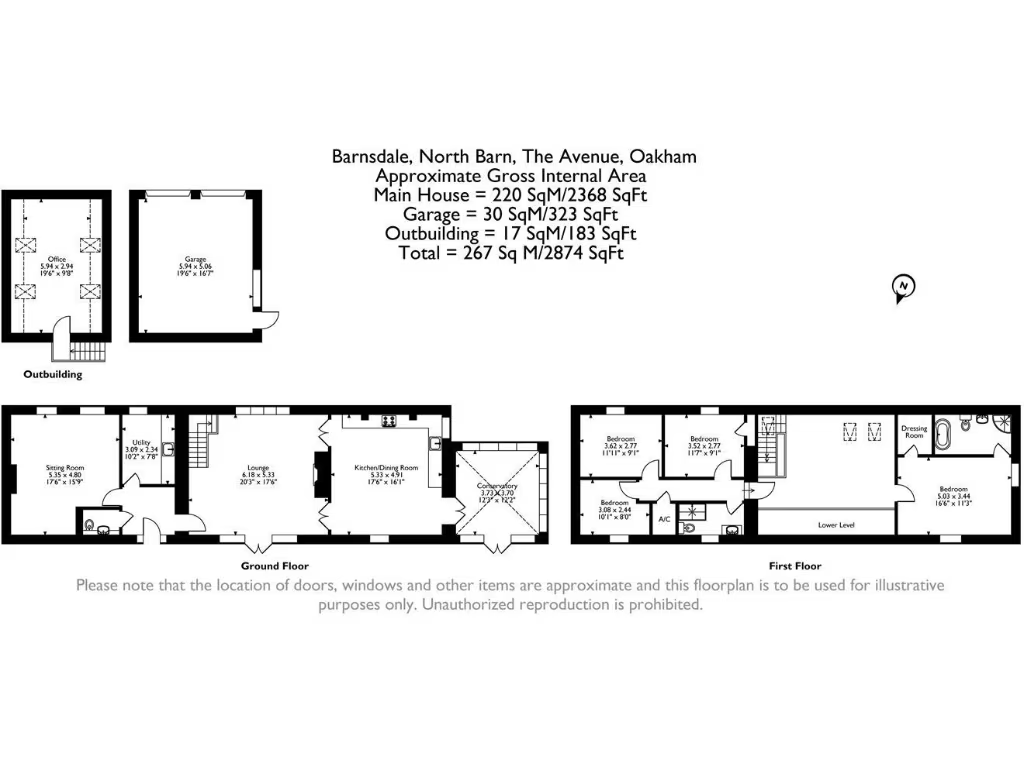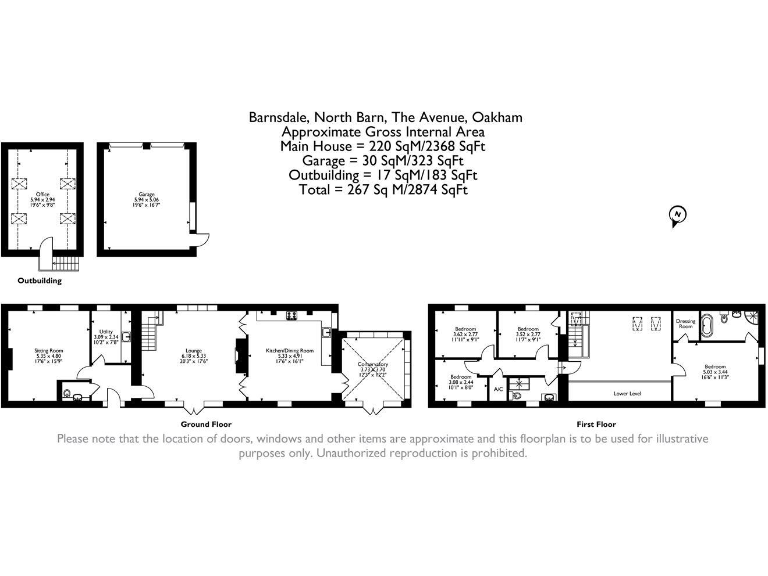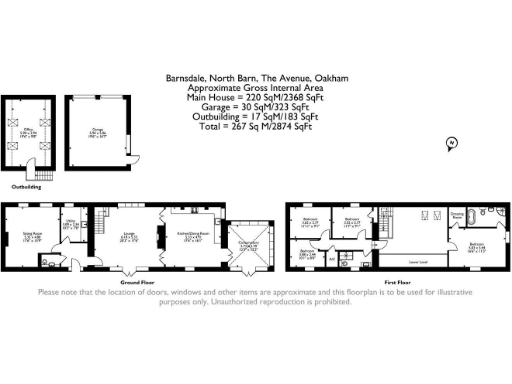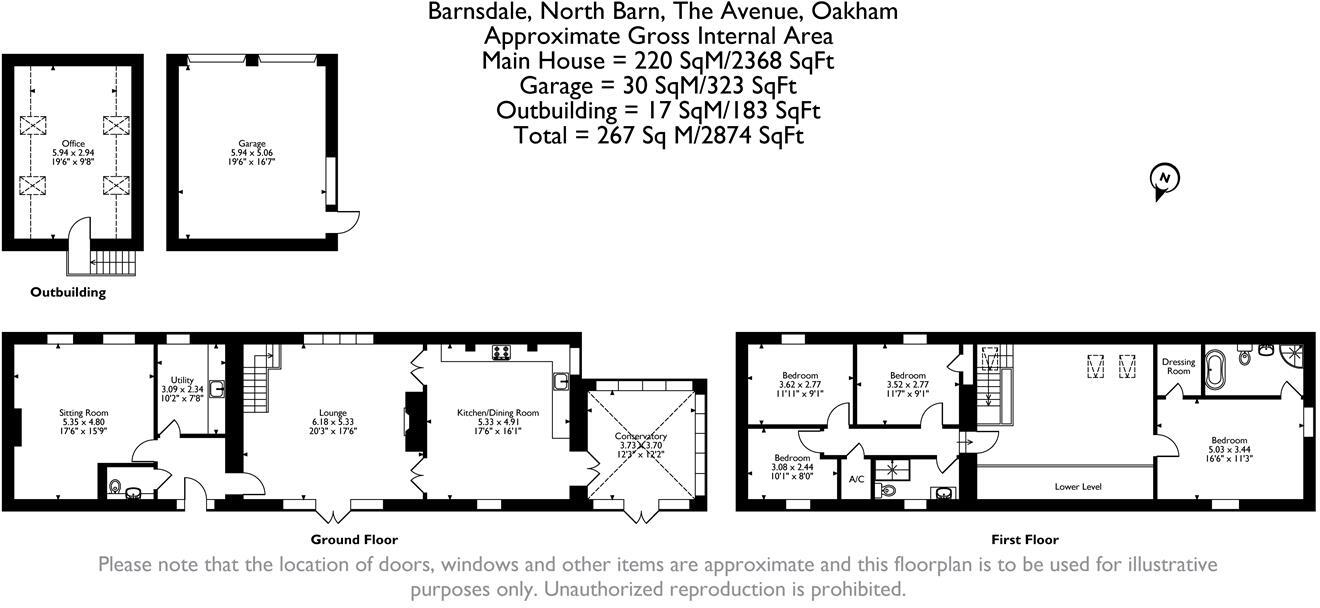Summary - NORTH BARN, THE AVENUE LE15 8AH
4 bed 2 bath Barn Conversion
Large converted barn with renewable energy, half-acre garden and village calm.
Approximately 2,874 sqft across versatile reception spaces and four bedrooms
North Barn is a spacious, stone-built barn conversion that marries period character with modern energy efficiency. Set on just over half an acre in a peaceful Exton setting, the house offers versatile family living across generous reception spaces, a dining kitchen, utility, and a large galleried landing that can double as a study. The property benefits from renewable-energy kit — solar panels and a ground-source heat pump — allowing for near off-grid operation and significantly lower running costs than many houses of this size.
The principal reception is a striking part-double-height room with floor-to-ceiling glazing, a wood-burning stove and direct flow into the dining kitchen and timber-framed garden room — ideal for entertaining and family life. Four bedrooms (principal with ensuite and walk-in wardrobe) sit off a vaulted, beam-exposed landing; a family shower room serves the other bedrooms. Practical additions include a sizable utility, downstairs cloakroom, double garage and an above-garage office (external access).
Outside is a major selling point: a well-established, westerly garden with paved terrace, large lawn, mature borders, specimen trees and a timber pavilion with pizza oven. Ample off-road parking is provided via a shared drive. The village location provides a quiet rural lifestyle with good local schooling, amenities and road links (A1/A606) to Rutland Water and nearby market towns.
Important factual notes: the house is a conversion of a pre-1900 stone building and the original stone walls are assumed uninsulated; double glazing installation dates are unknown. Council Tax is band F and therefore relatively costly. The garage office is accessed by an external staircase and the driveway is shared — both practical considerations to note. Overall, North Barn suits buyers seeking a substantial family home with strong outdoor space and low running costs from installed renewables, but who are comfortable with period construction and some inherent maintenance considerations.
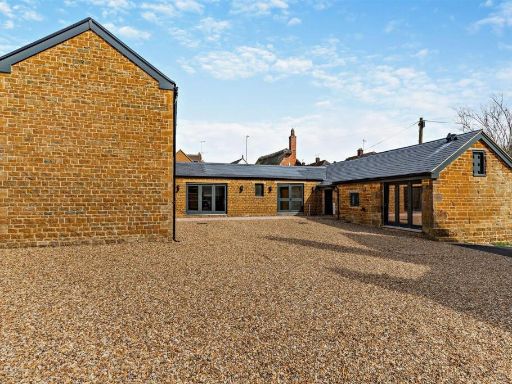 4 bedroom barn conversion for sale in Broadgate, Great Easton, Market Harborough, LE16 — £900,000 • 4 bed • 4 bath • 2213 ft²
4 bedroom barn conversion for sale in Broadgate, Great Easton, Market Harborough, LE16 — £900,000 • 4 bed • 4 bath • 2213 ft²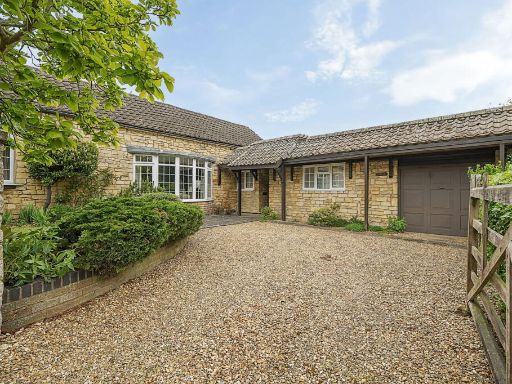 3 bedroom barn conversion for sale in Market Overton, Oakham, LE15 — £575,000 • 3 bed • 2 bath • 1799 ft²
3 bedroom barn conversion for sale in Market Overton, Oakham, LE15 — £575,000 • 3 bed • 2 bath • 1799 ft²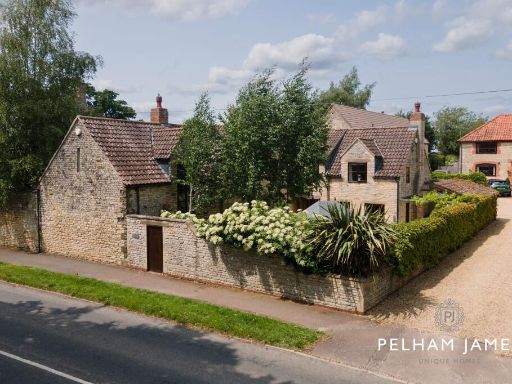 4 bedroom detached house for sale in Main Street, Cottesmore, LE15 — £600,000 • 4 bed • 2 bath • 2707 ft²
4 bedroom detached house for sale in Main Street, Cottesmore, LE15 — £600,000 • 4 bed • 2 bath • 2707 ft²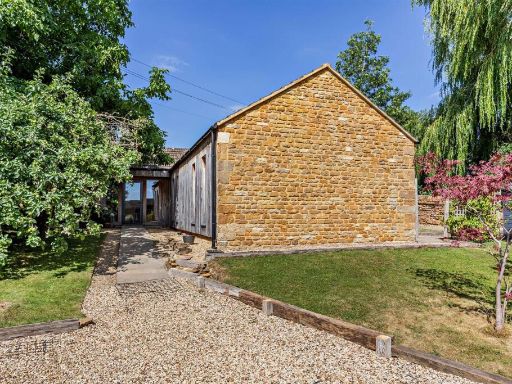 3 bedroom detached house for sale in Church Lane, Bisbrooke, Rutland, LE15 — £750,000 • 3 bed • 3 bath • 1949 ft²
3 bedroom detached house for sale in Church Lane, Bisbrooke, Rutland, LE15 — £750,000 • 3 bed • 3 bath • 1949 ft²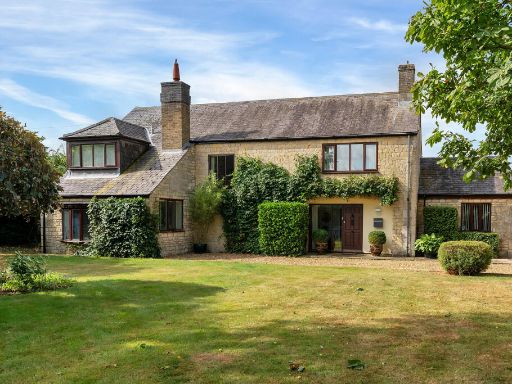 4 bedroom detached house for sale in Kings Close, Market Overton , LE15 — £750,000 • 4 bed • 2 bath • 2816 ft²
4 bedroom detached house for sale in Kings Close, Market Overton , LE15 — £750,000 • 4 bed • 2 bath • 2816 ft²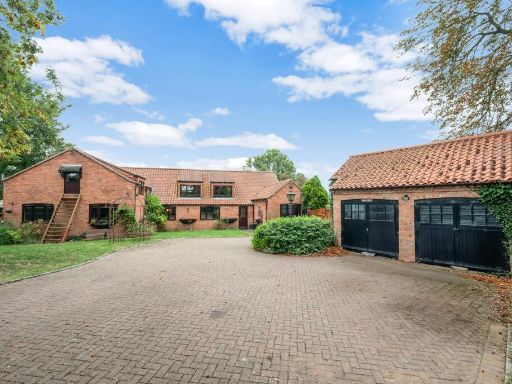 4 bedroom detached house for sale in Barn Conversion in Nether Broughton, LE14 3EZ, LE14 — £800,000 • 4 bed • 3 bath • 3100 ft²
4 bedroom detached house for sale in Barn Conversion in Nether Broughton, LE14 3EZ, LE14 — £800,000 • 4 bed • 3 bath • 3100 ft²