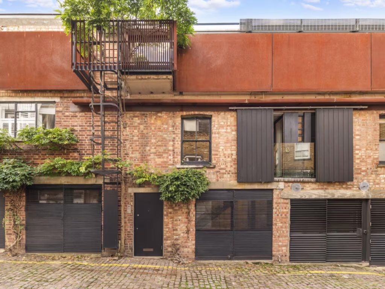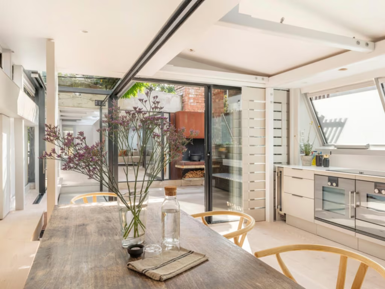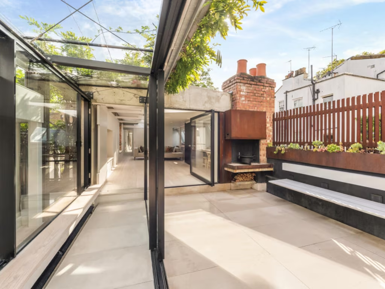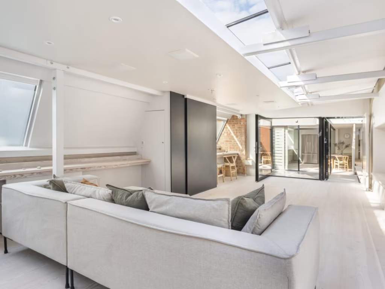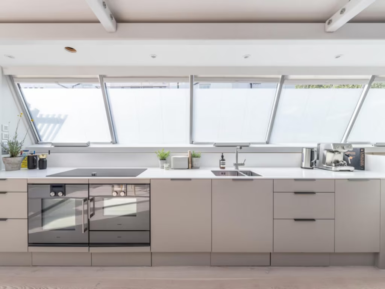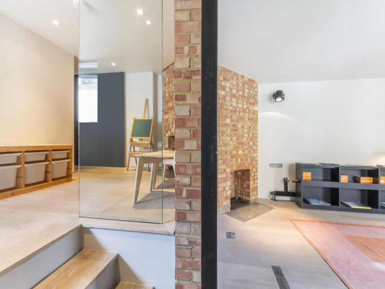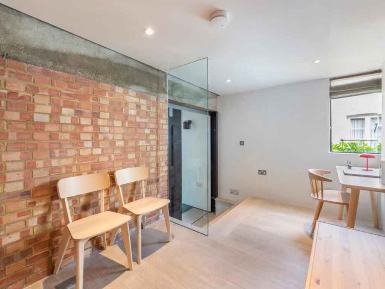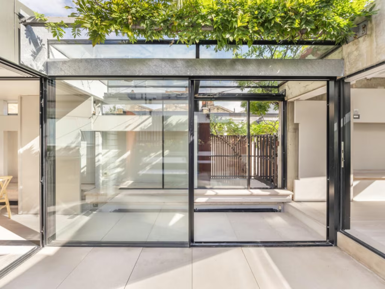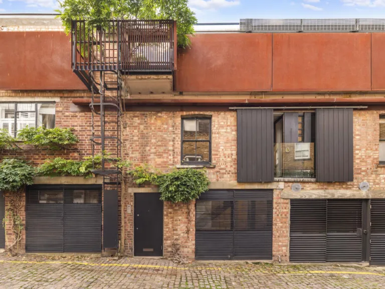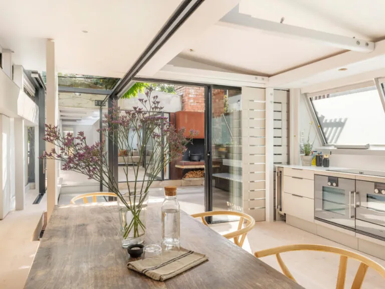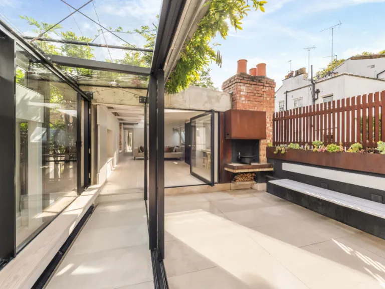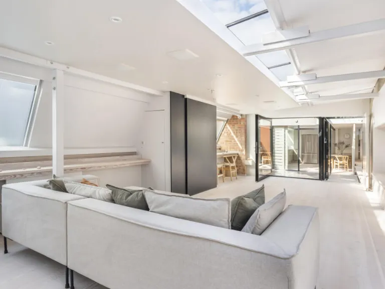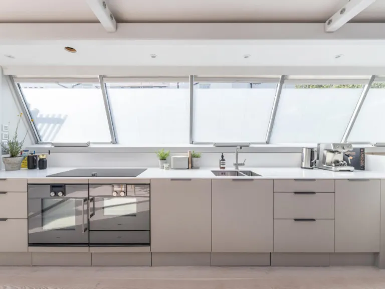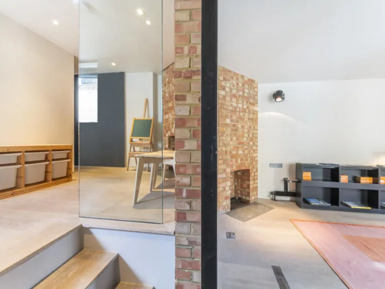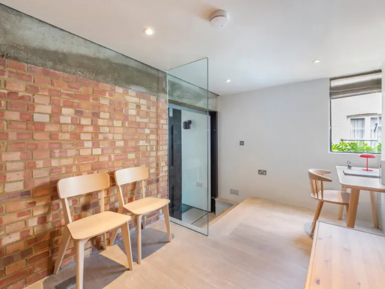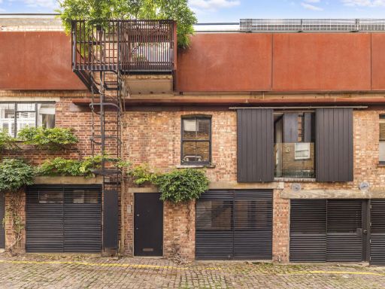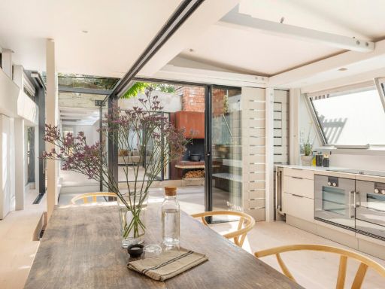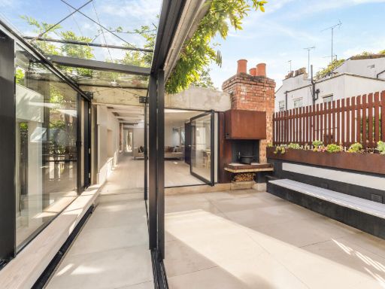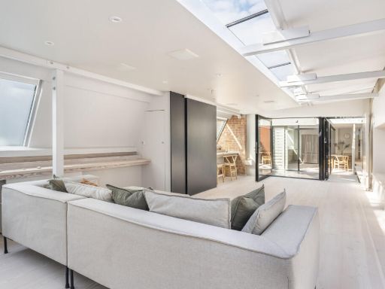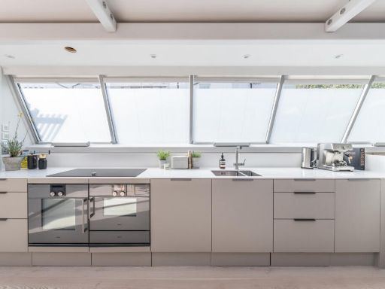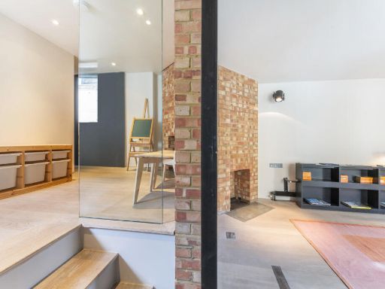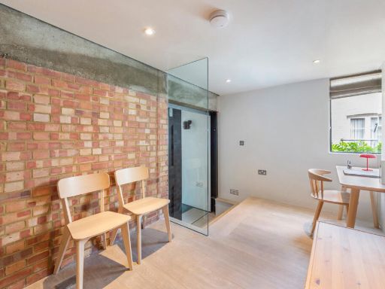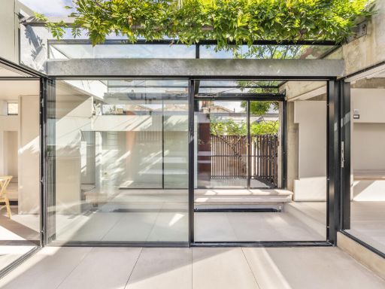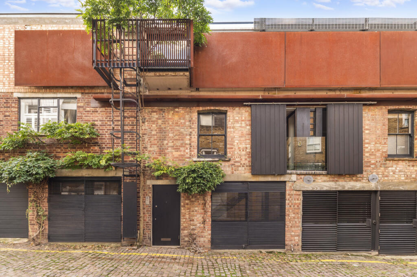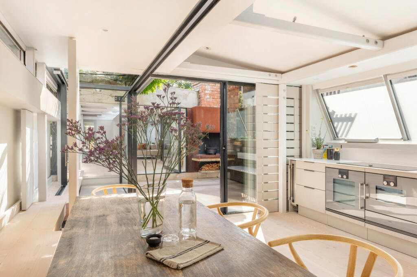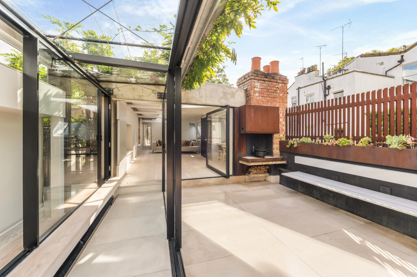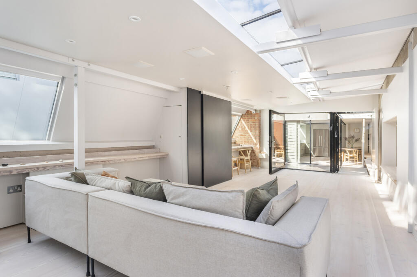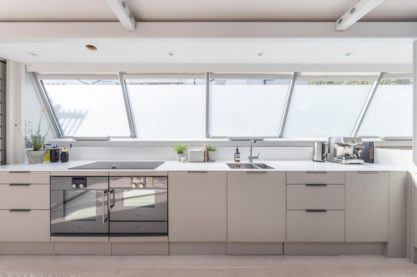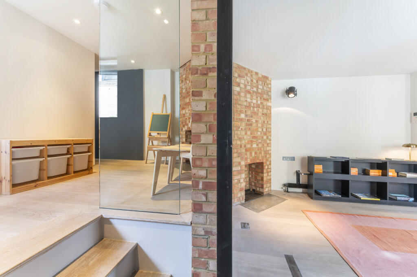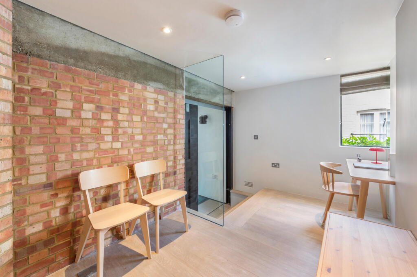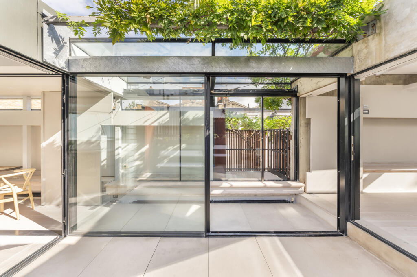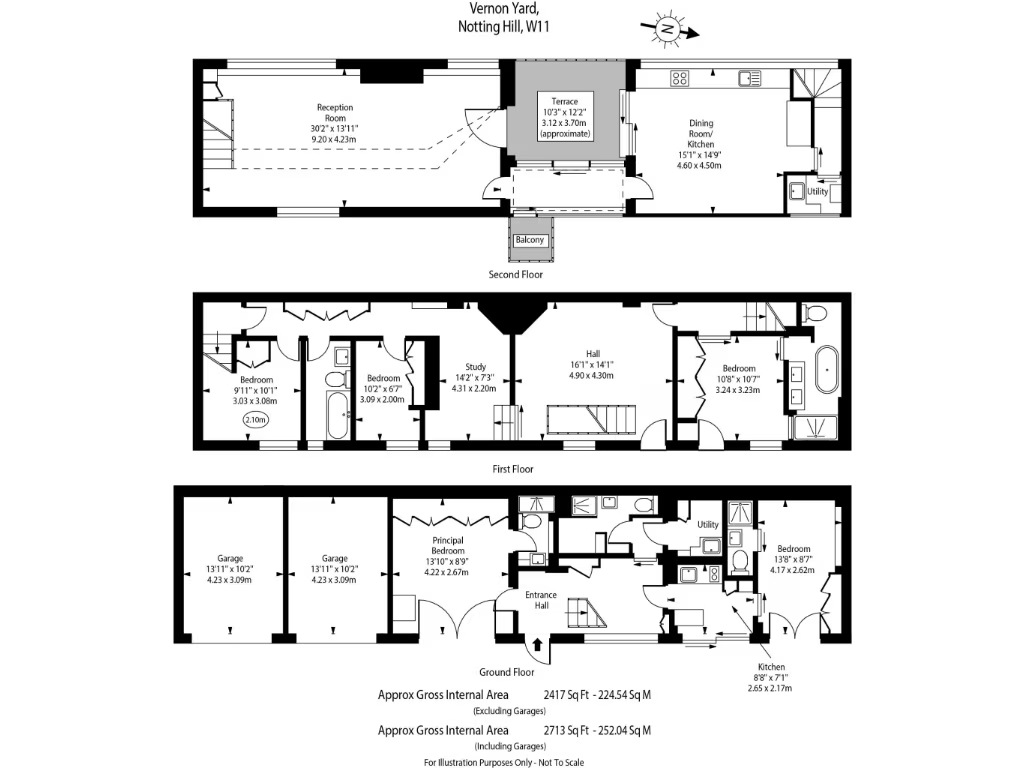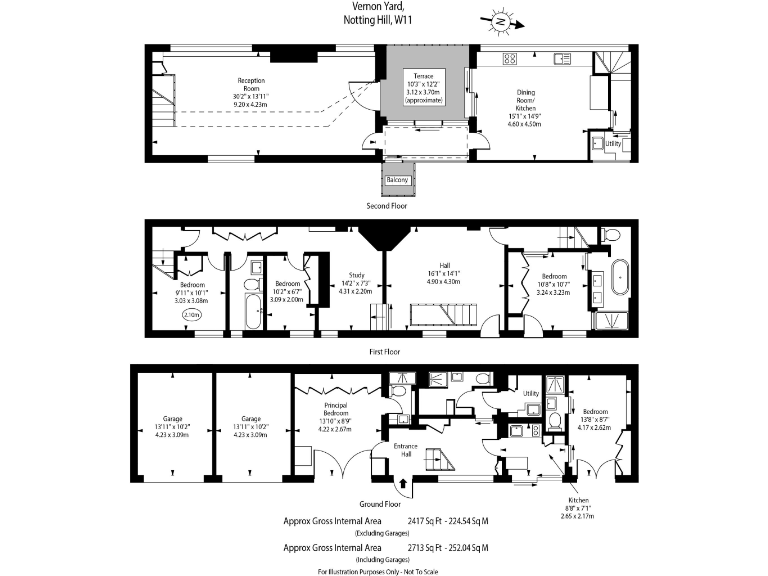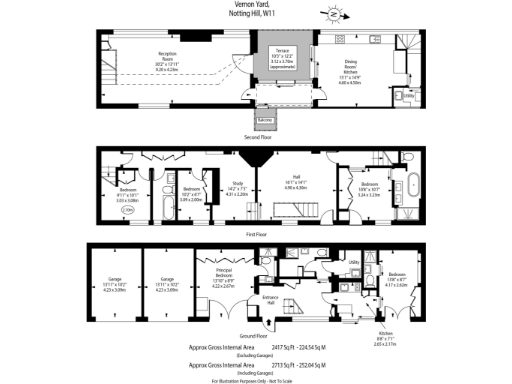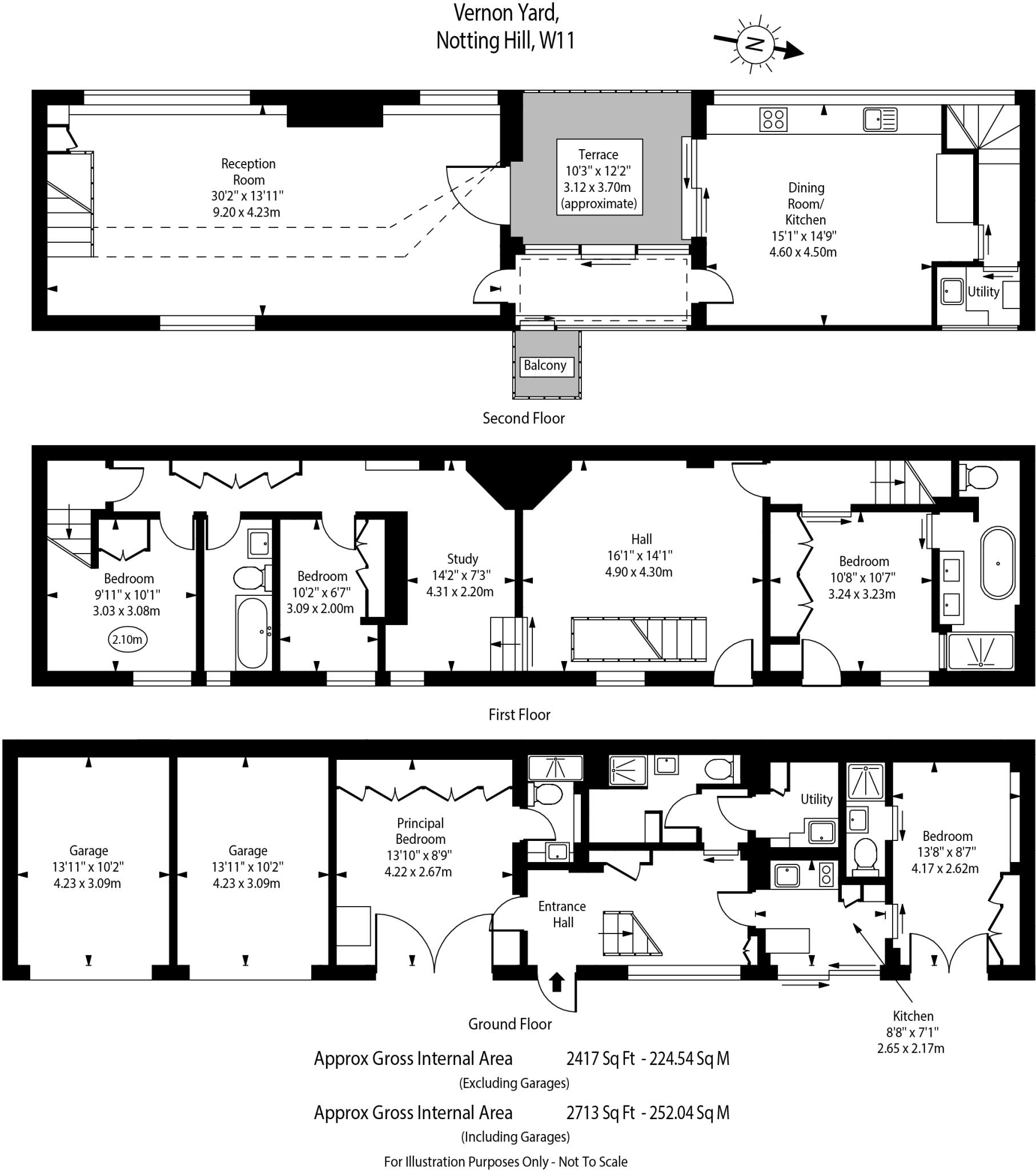Summary - 1 VERNON YARD LONDON W11 2DX
5 bed 5 bath House
Architect-designed, light-filled urban home with courtyard and garage parking for discerning downsizers.
- Five bedrooms and five bathrooms across three levels
- Newly renovated by the architect owners, high-quality finishes
- Exceptional natural light, rooflights and full-width folding doors
- Two garages plus RBKC residents’ parking
- Compact private courtyard rather than a full garden
- Solid brick construction; parts assumed uninsulated
- Double glazing present; install date unknown
- Higher local crime and relatively deprived area; council tax expensive
Set quietly off Portobello Road in the heart of Notting Hill, this converted farm-buildings residence offers a rare combination of industrial character and contemporary living. Reimagined by architect-owners and on the market for the first time since 1995, the house spans three levels with five bedrooms, five bathrooms and two garages, plus RBKC residents’ parking. The highlight is the light-filled penthouse living space with extensive glazing and a dramatic, other-worldly top-floor volume.
The property is newly renovated with high-quality finishes: exposed brick and steel elements, pale timber floors, rooflights and full-width folding doors that create strong indoor–outdoor flow to a private courtyard. Mechanical systems run on mains gas with a boiler and radiators; broadband speeds are fast and mobile signal is excellent. The home’s generous internal area and efficient plan suit professionals or downsizers seeking a low-maintenance, turn-key urban residence with distinctive architectural flair.
Buyers should note practical considerations: outdoor amenity is a compact paved courtyard rather than a large garden, which may limit family-use. The building is solid-brick, assumed uninsulated in parts, and the double glazing install date is unknown. The area records higher crime levels and is classified as relatively deprived, and council tax is described as quite expensive. These factors, together with the property’s central location, should be weighed against its strong light, finish level and rare provenance.
Overall, this is a quietly tucked-away, architect-designed home that prizes daylight, material character and efficient urban living. It will appeal most to those who value design-led spaces and low-maintenance outdoor areas rather than sweeping gardens or suburban tranquillity.
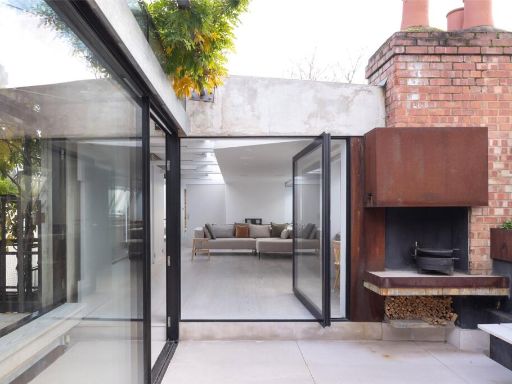 5 bedroom terraced house for sale in Vernon Yard, London, W11 — £4,500,000 • 5 bed • 5 bath • 2713 ft²
5 bedroom terraced house for sale in Vernon Yard, London, W11 — £4,500,000 • 5 bed • 5 bath • 2713 ft²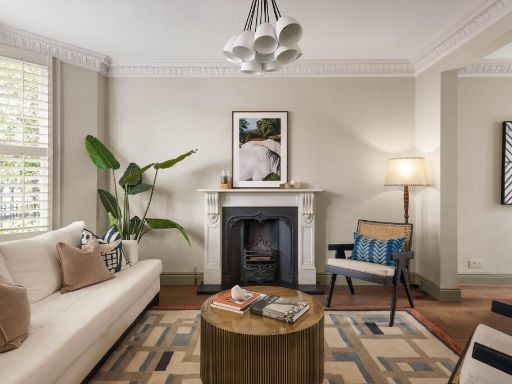 5 bedroom house for sale in Victoria Gardens,
Notting Hill, W11 — £5,000,000 • 5 bed • 4 bath • 2467 ft²
5 bedroom house for sale in Victoria Gardens,
Notting Hill, W11 — £5,000,000 • 5 bed • 4 bath • 2467 ft²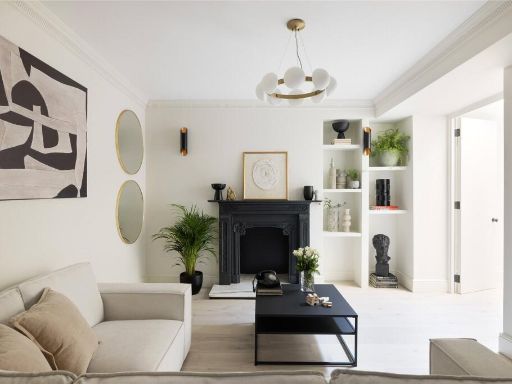 2 bedroom apartment for sale in Colville Terrace, London, W11 — £1,595,000 • 2 bed • 2 bath • 1016 ft²
2 bedroom apartment for sale in Colville Terrace, London, W11 — £1,595,000 • 2 bed • 2 bath • 1016 ft²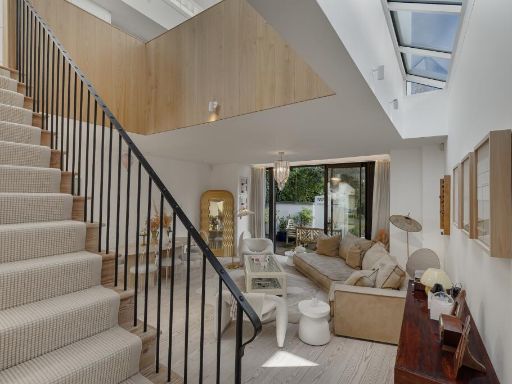 4 bedroom house for sale in Haydens Place, Notting Hill, W11, United Kingdom, W11 — £5,950,000 • 4 bed • 3 bath • 2292 ft²
4 bedroom house for sale in Haydens Place, Notting Hill, W11, United Kingdom, W11 — £5,950,000 • 4 bed • 3 bath • 2292 ft²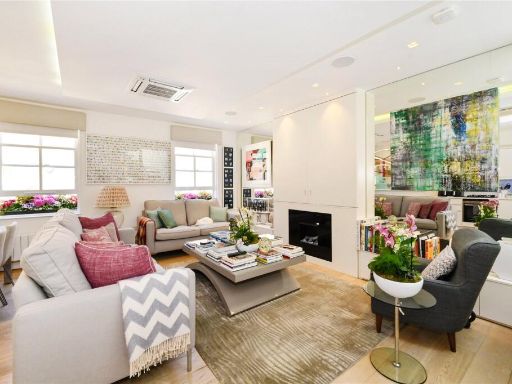 2 bedroom terraced house for sale in Wellington Close, London, W11 — £3,000,000 • 2 bed • 3 bath • 1959 ft²
2 bedroom terraced house for sale in Wellington Close, London, W11 — £3,000,000 • 2 bed • 3 bath • 1959 ft²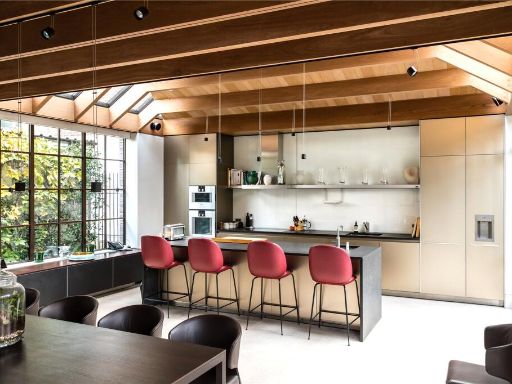 4 bedroom house for sale in Pembridge Crescent, Notting Hill, London, W11 — £14,000,000 • 4 bed • 5 bath • 5042 ft²
4 bedroom house for sale in Pembridge Crescent, Notting Hill, London, W11 — £14,000,000 • 4 bed • 5 bath • 5042 ft²