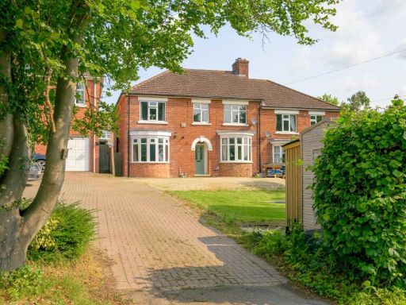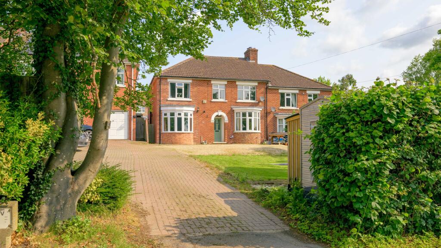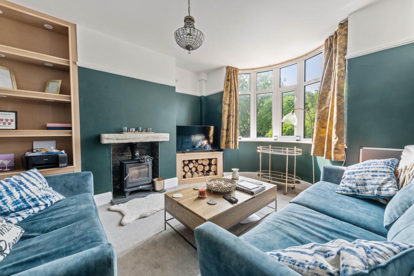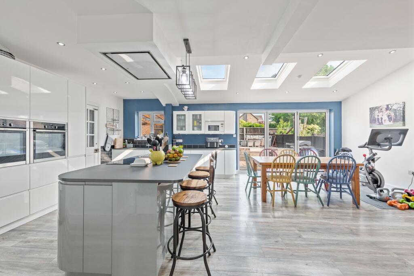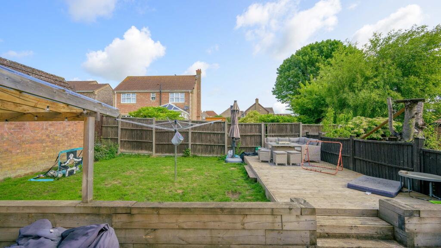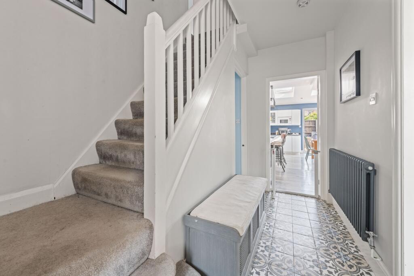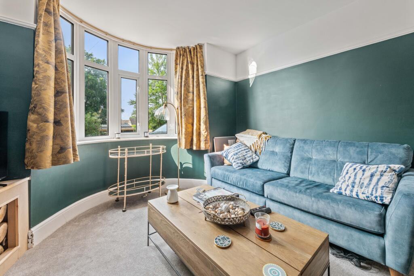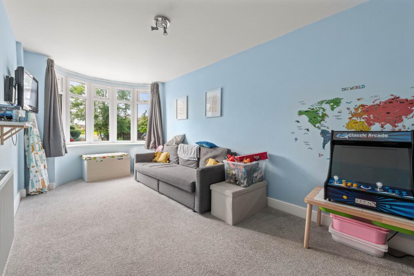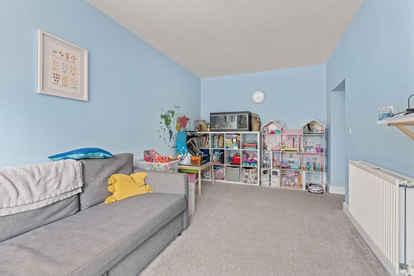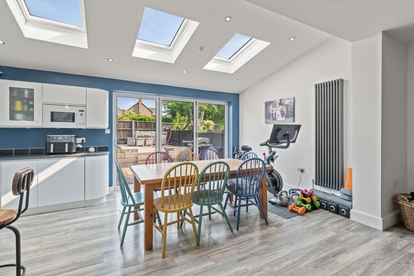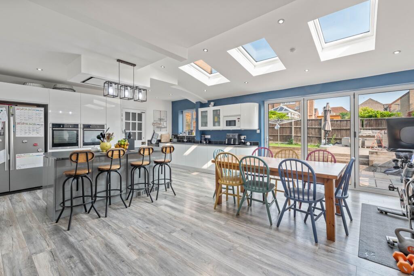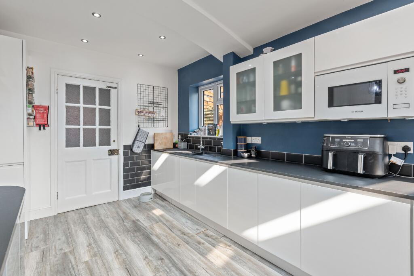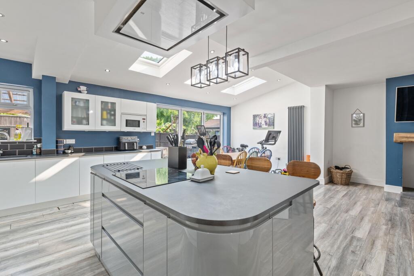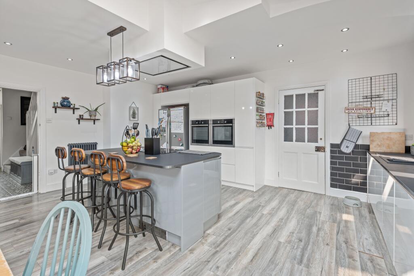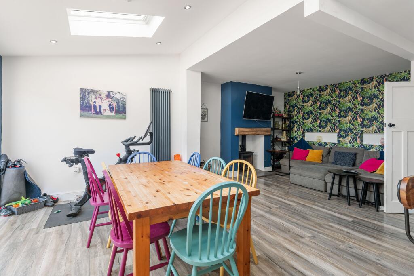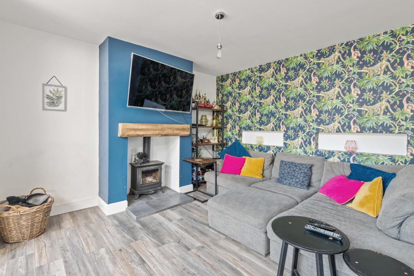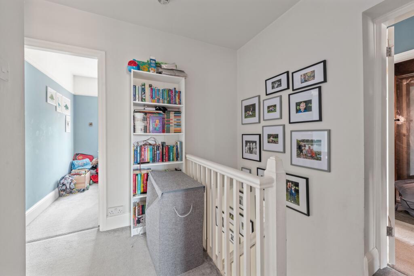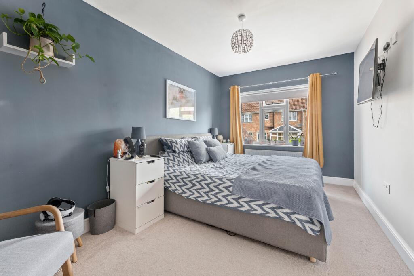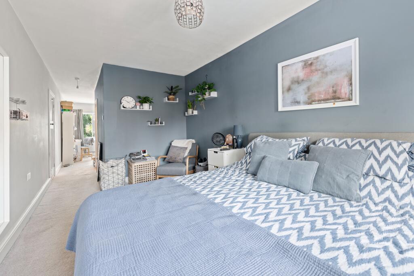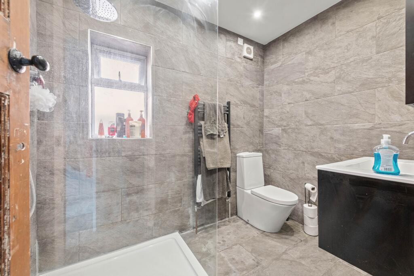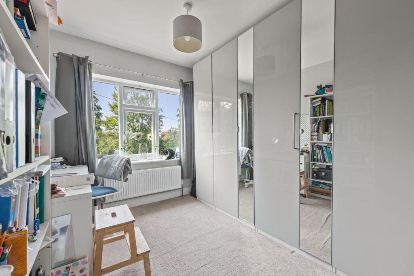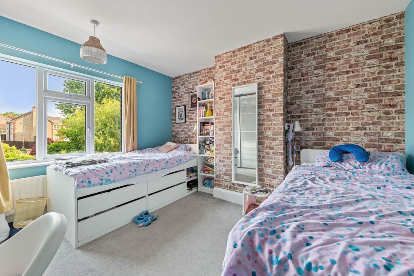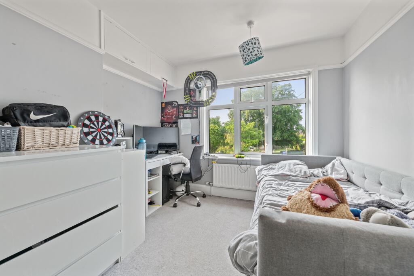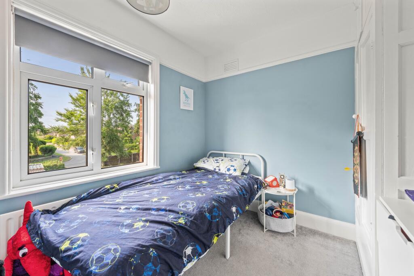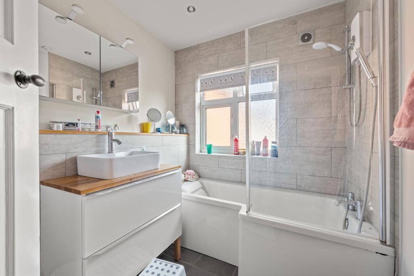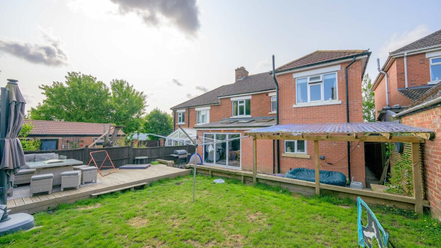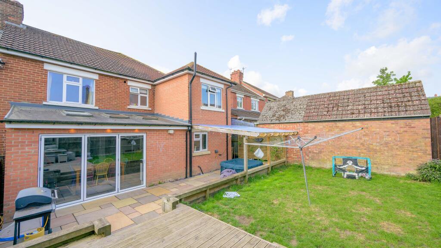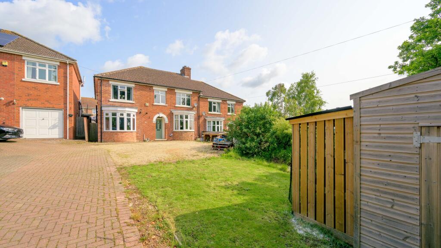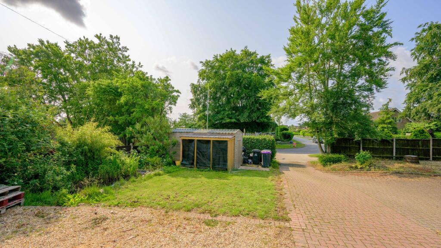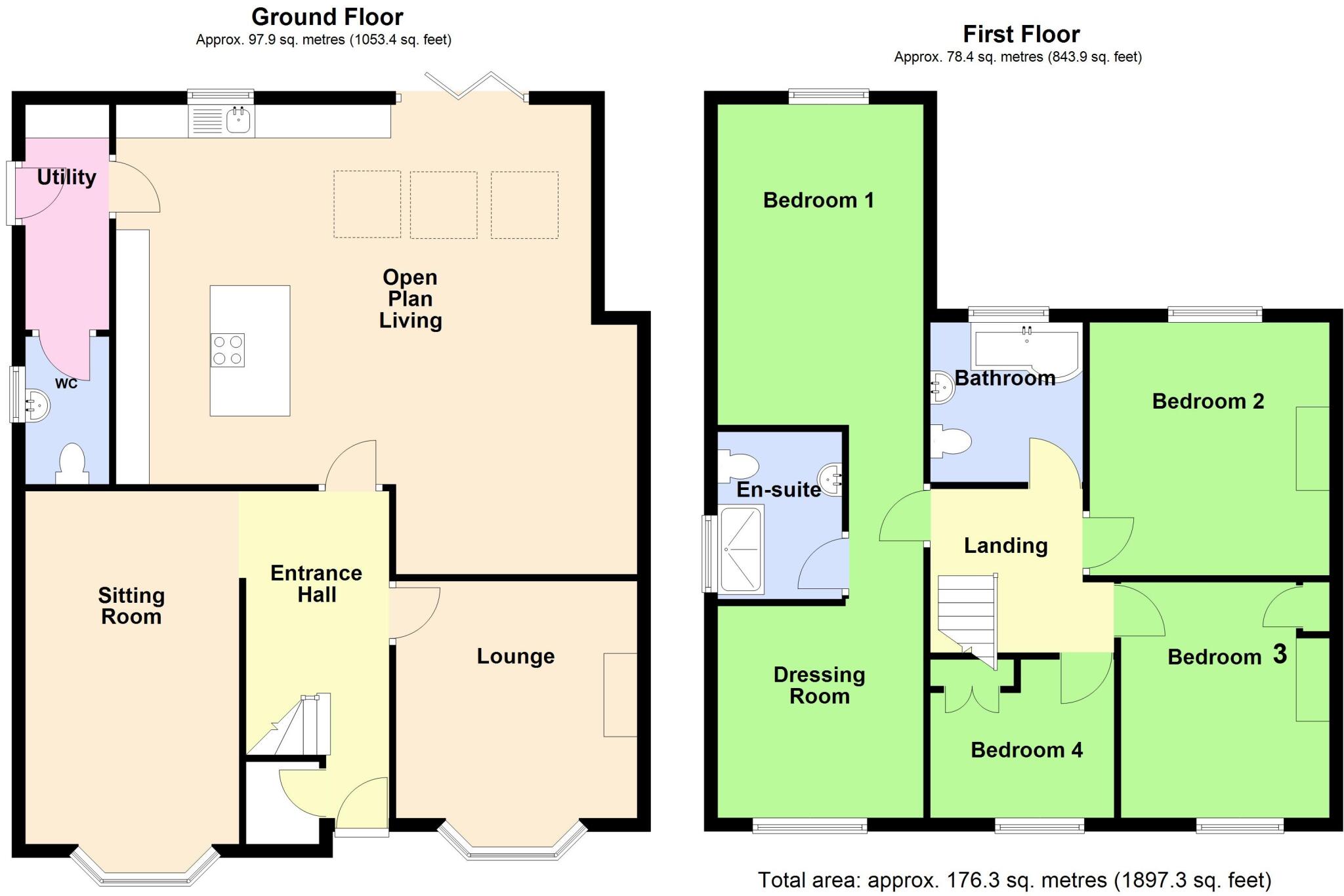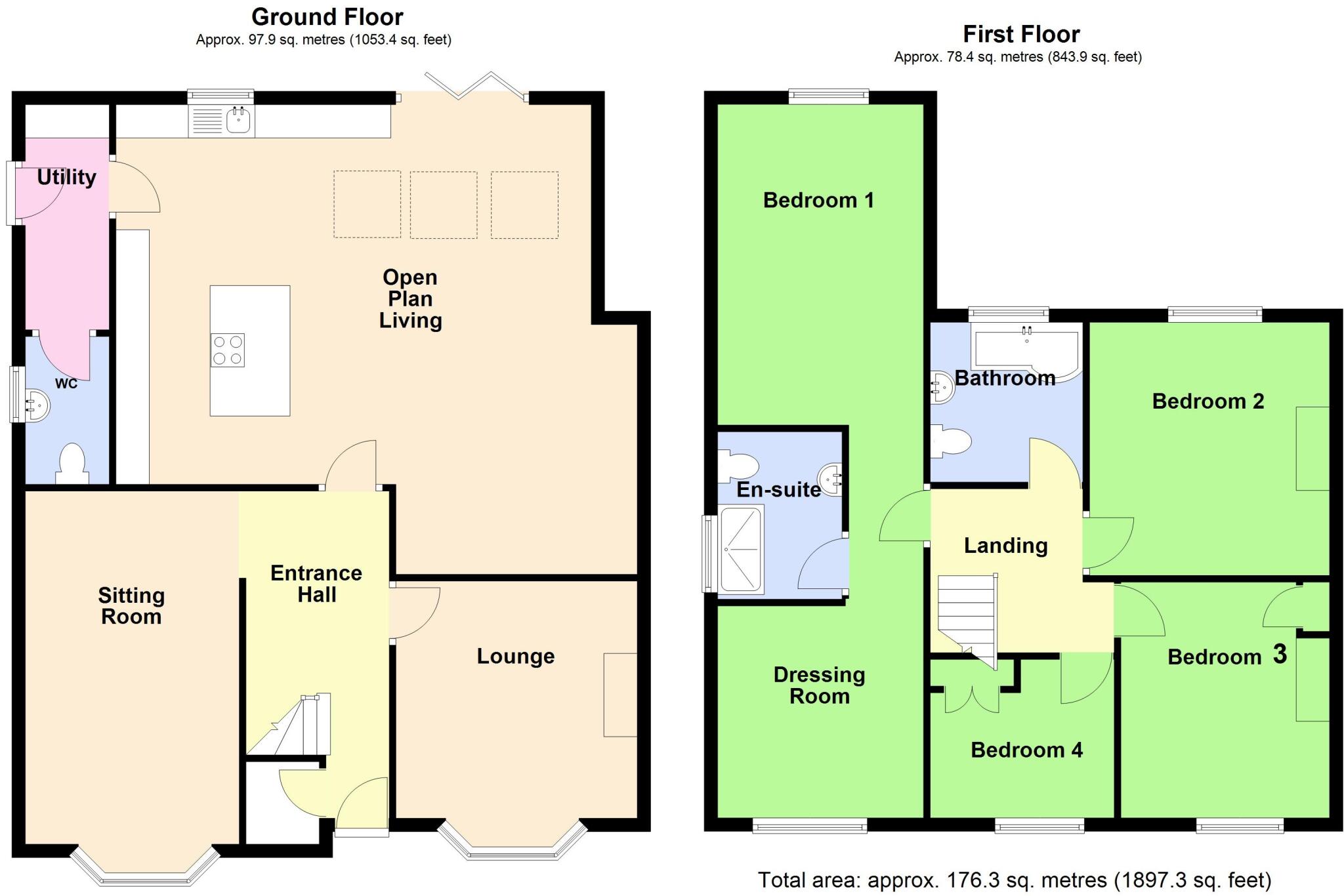Summary - 38 LANGTON HILL HORNCASTLE LN9 5AH
4 bed 2 bath Semi-Detached
Extended family home with garden and parking near schools.
Four bedrooms including master with dressing room and en-suite
A roomy four-bedroom semi-detached house in Horncastle, offering flexible family living across two floors. The extended ground floor features a large open-plan living/dining/kitchen plus separate lounge and sitting room, giving space for everyday life and entertaining. The master bedroom includes a dressing room and en-suite, while three further bedrooms and a family bathroom sit on the first floor.
Practical strengths include off-road parking, an enclosed rear garden on a large plot, gas central heating and double glazing. Broadband speeds are fast and mobile signal is excellent, useful for homeworking and streaming. The property is freehold, has no flood risk and council tax is affordable.
Set in a well-served historic market town, the house is close to good primary and secondary schools and local shops and bus links. Room sizes are generally average for the period, and the 1930s character—bay windows and red-brick elevation—adds street appeal. This home suits a family seeking generous living space with scope to personalise the interior to modern tastes.
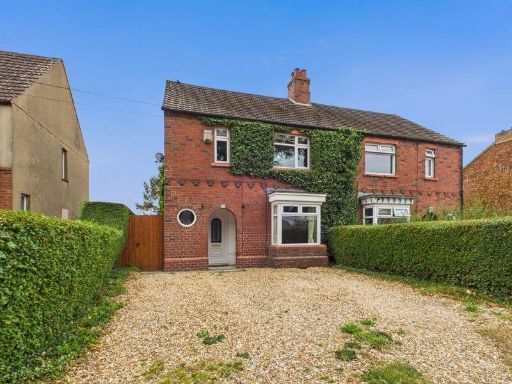 3 bedroom semi-detached house for sale in 58 Spilsby Road, Horncastle, LN9 — £240,000 • 3 bed • 1 bath • 1081 ft²
3 bedroom semi-detached house for sale in 58 Spilsby Road, Horncastle, LN9 — £240,000 • 3 bed • 1 bath • 1081 ft²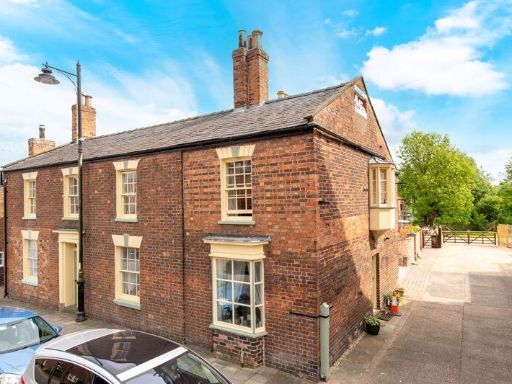 4 bedroom semi-detached house for sale in 47 West Street, Horncastle, LN9 — £325,000 • 4 bed • 3 bath • 1801 ft²
4 bedroom semi-detached house for sale in 47 West Street, Horncastle, LN9 — £325,000 • 4 bed • 3 bath • 1801 ft²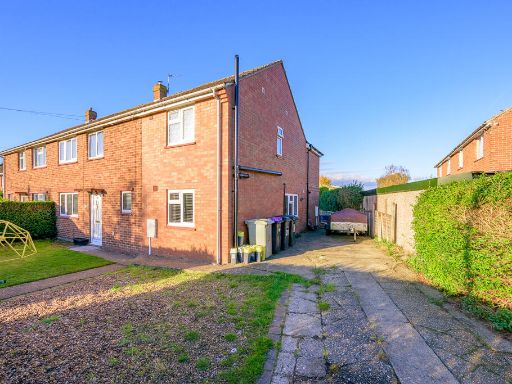 4 bedroom semi-detached house for sale in Tennyson Gardens, Horncastle, LN9 — £199,950 • 4 bed • 3 bath • 1301 ft²
4 bedroom semi-detached house for sale in Tennyson Gardens, Horncastle, LN9 — £199,950 • 4 bed • 3 bath • 1301 ft²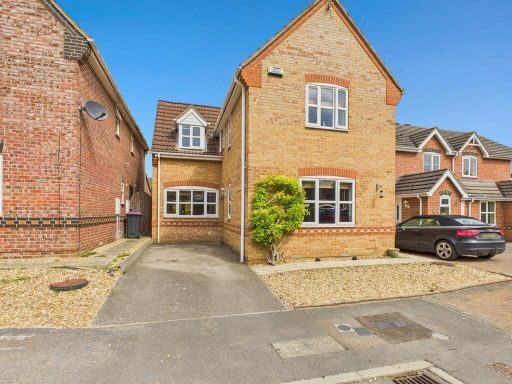 3 bedroom detached house for sale in Madely Close, Horncastle, LN9 — £269,950 • 3 bed • 2 bath • 1171 ft²
3 bedroom detached house for sale in Madely Close, Horncastle, LN9 — £269,950 • 3 bed • 2 bath • 1171 ft²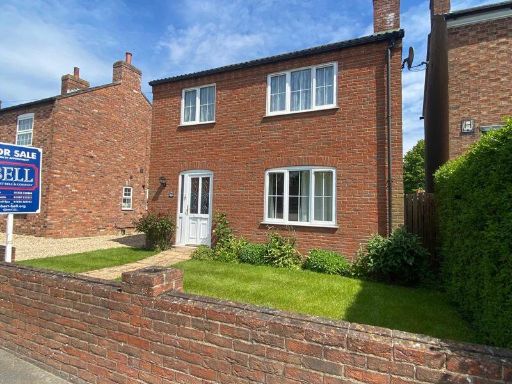 3 bedroom detached house for sale in 32a Lincoln Road, Horncastle, LN9 — £264,000 • 3 bed • 2 bath • 1181 ft²
3 bedroom detached house for sale in 32a Lincoln Road, Horncastle, LN9 — £264,000 • 3 bed • 2 bath • 1181 ft²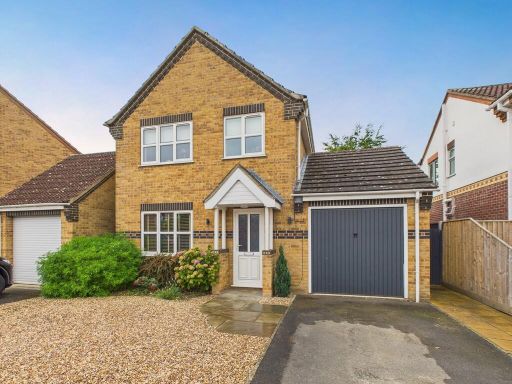 3 bedroom detached house for sale in Banovallum Gardens, Horncastle, LN9 — £239,950 • 3 bed • 1 bath • 785 ft²
3 bedroom detached house for sale in Banovallum Gardens, Horncastle, LN9 — £239,950 • 3 bed • 1 bath • 785 ft²























































