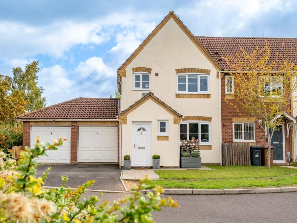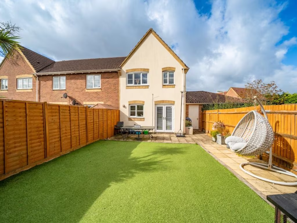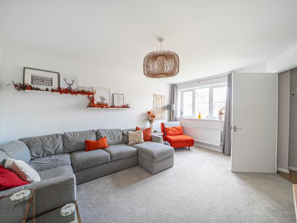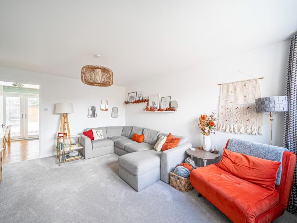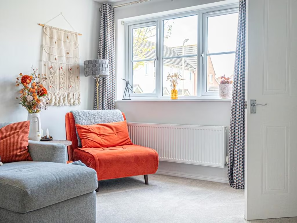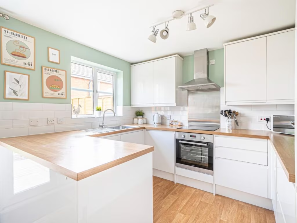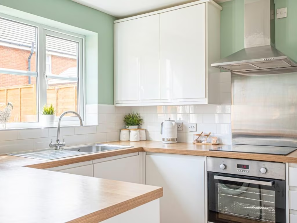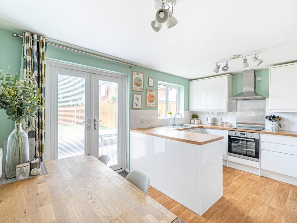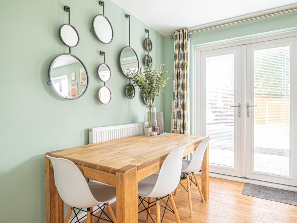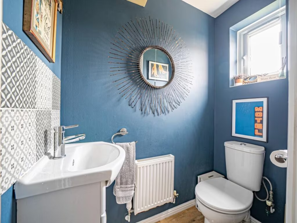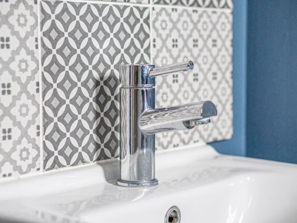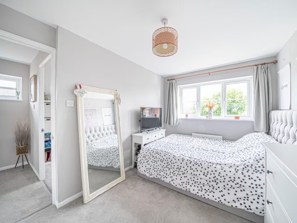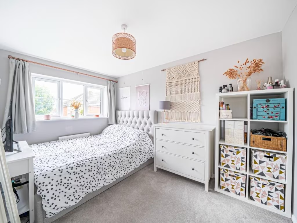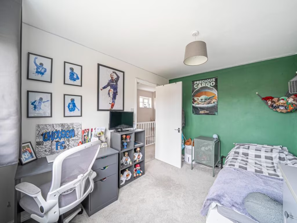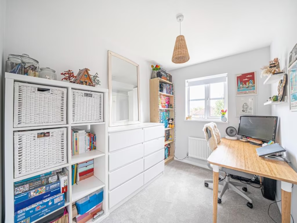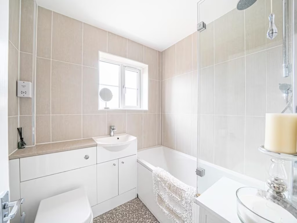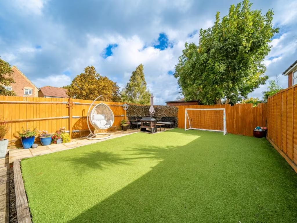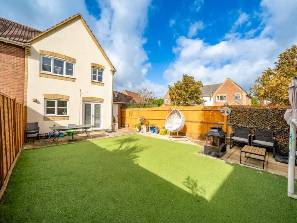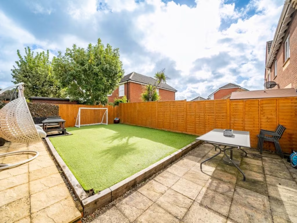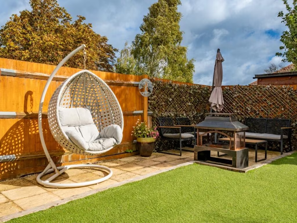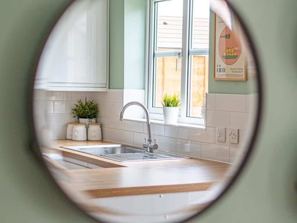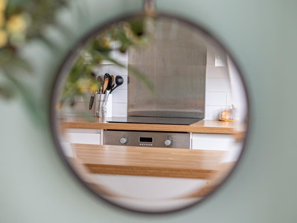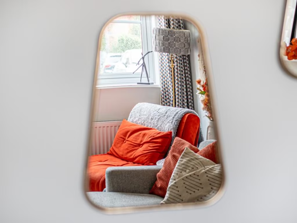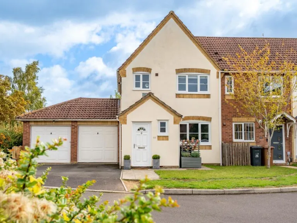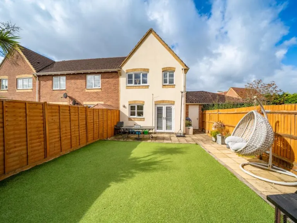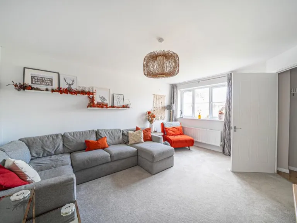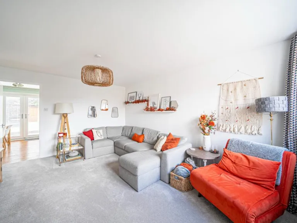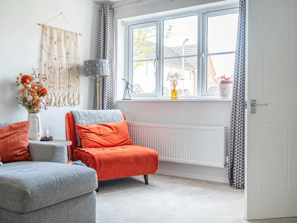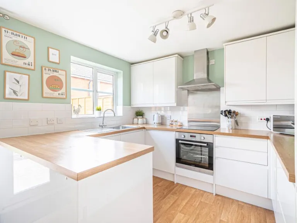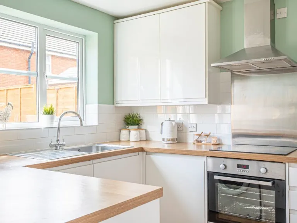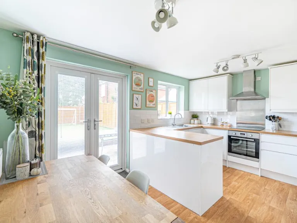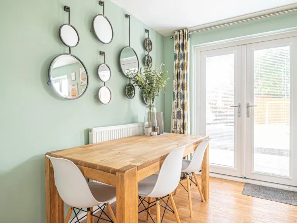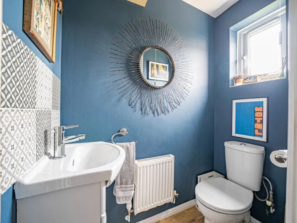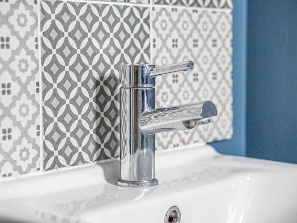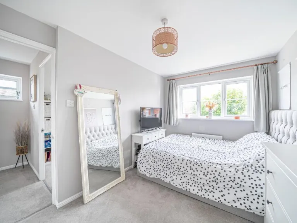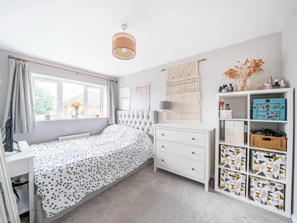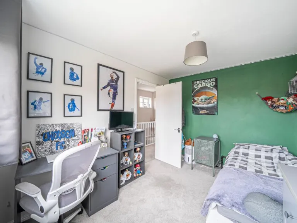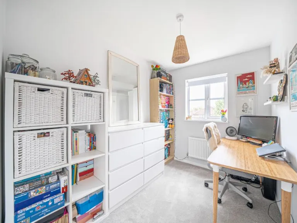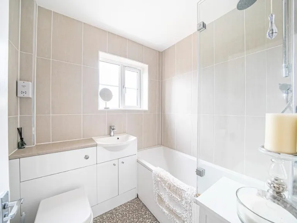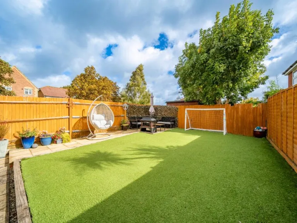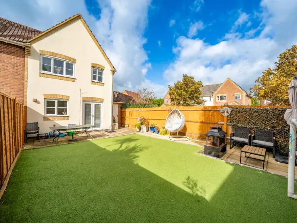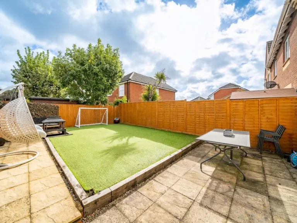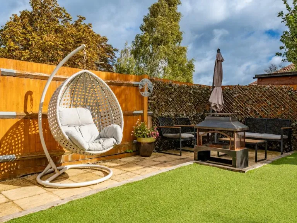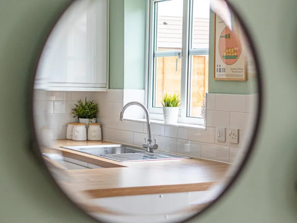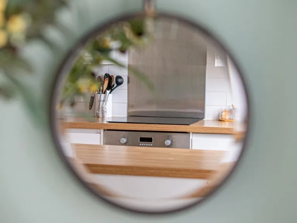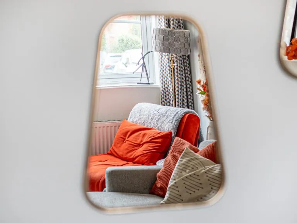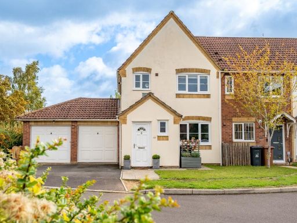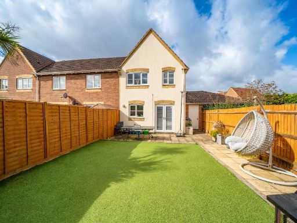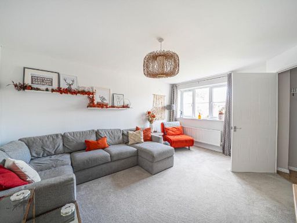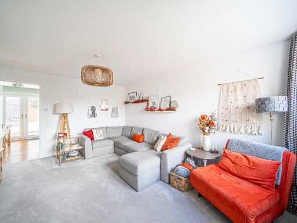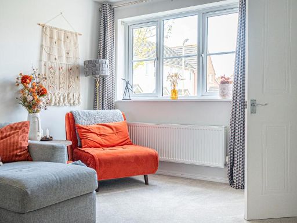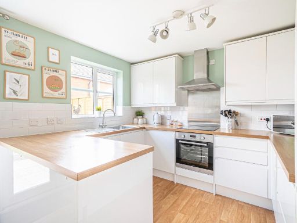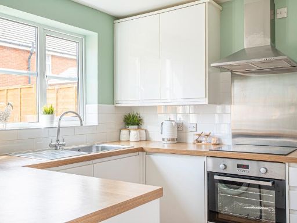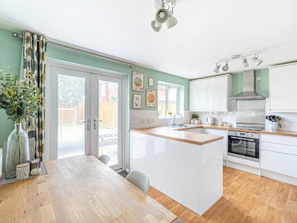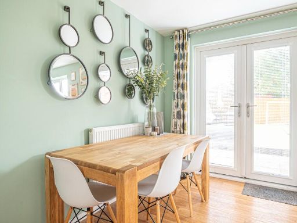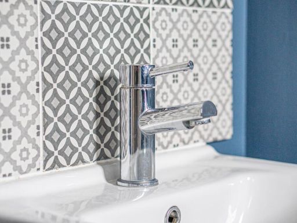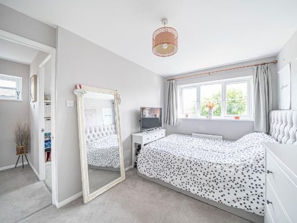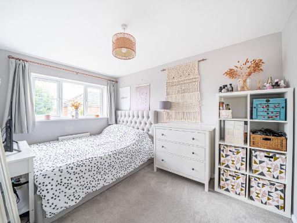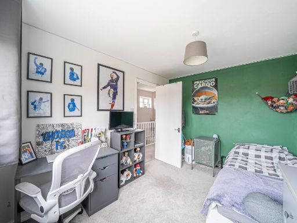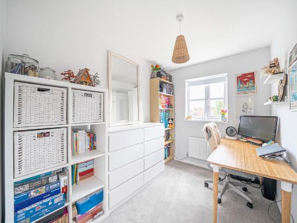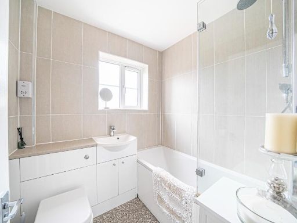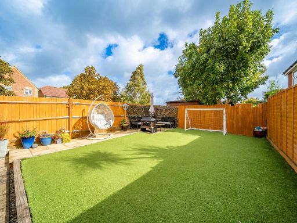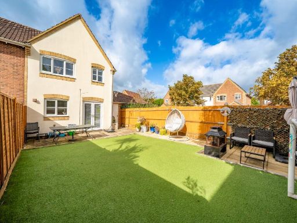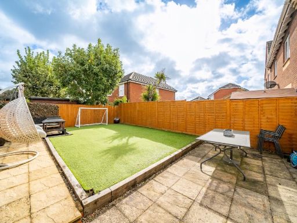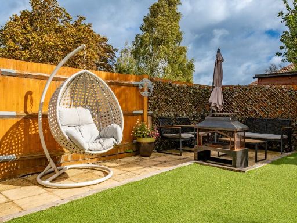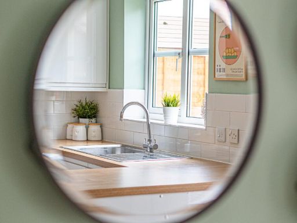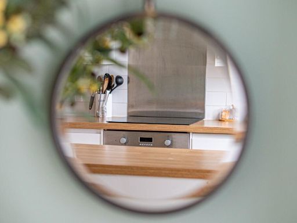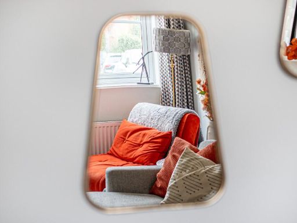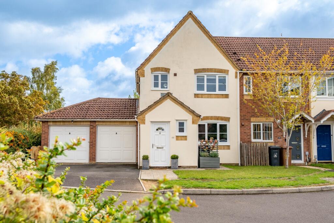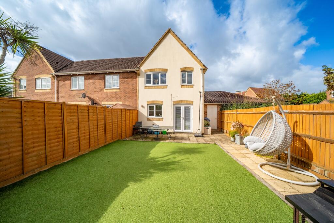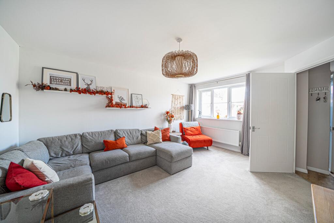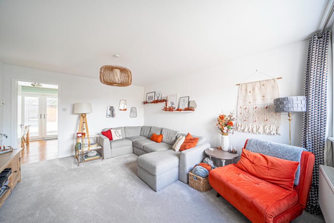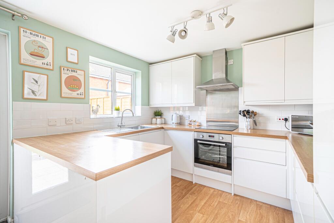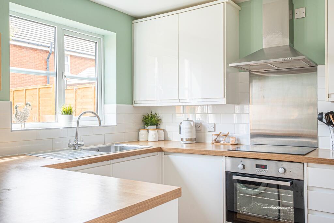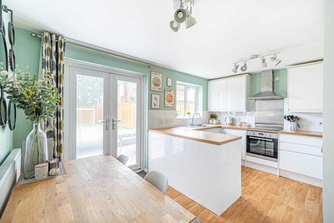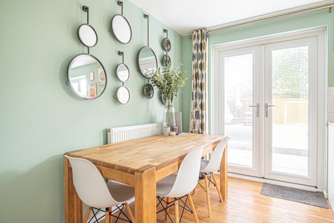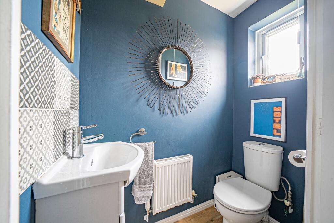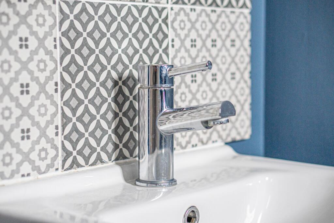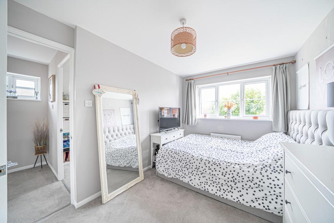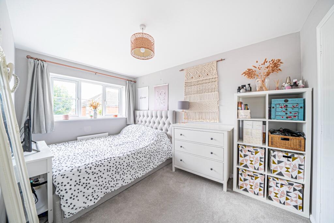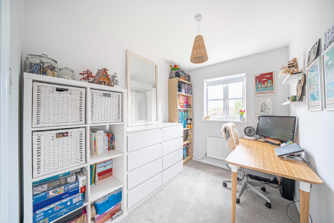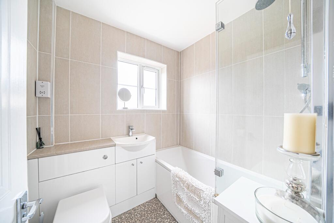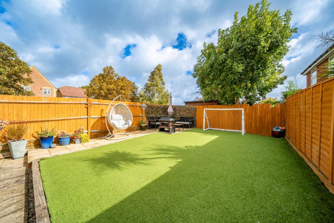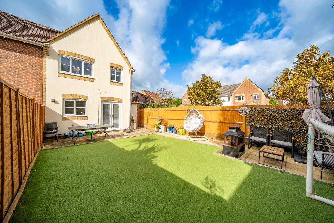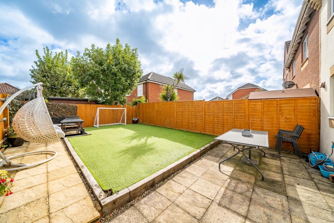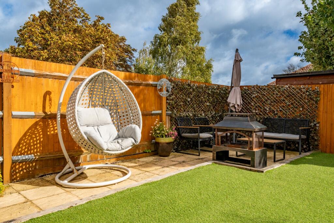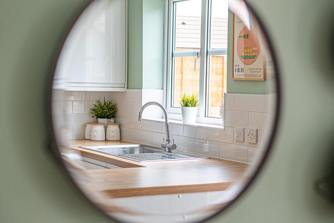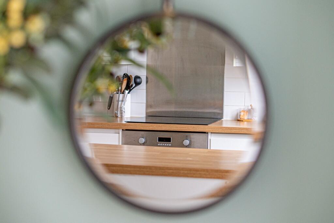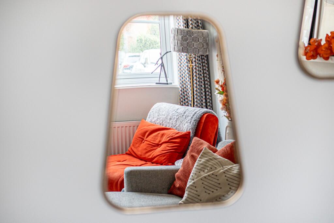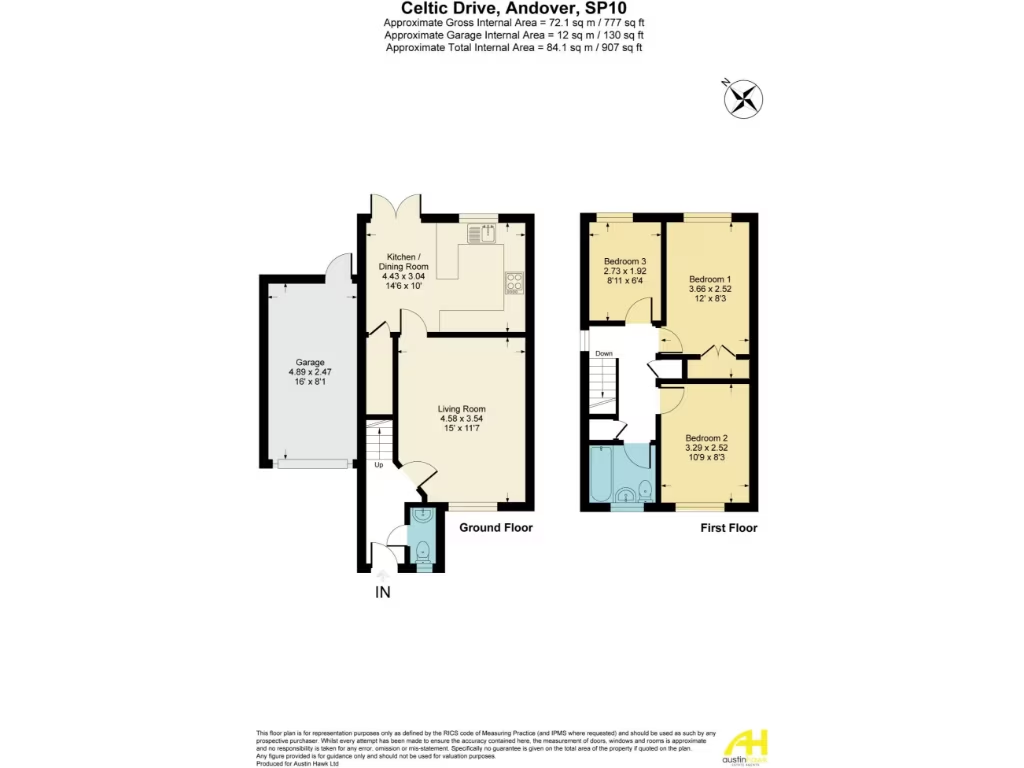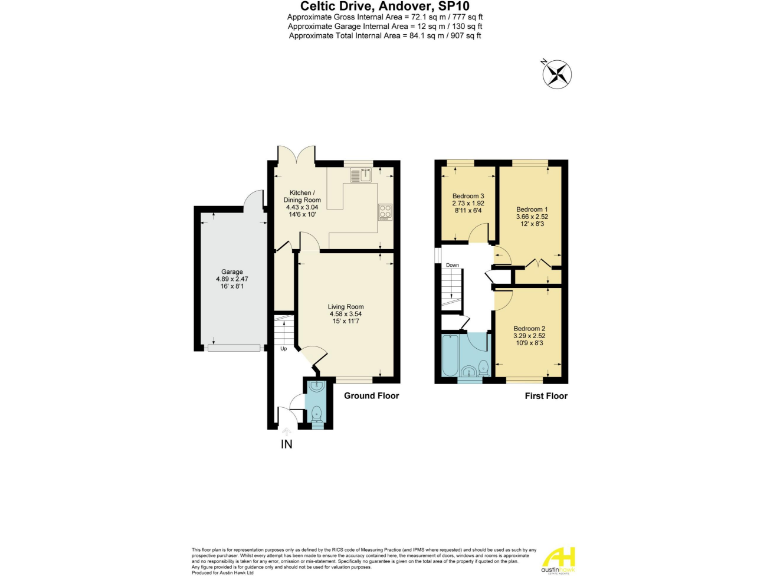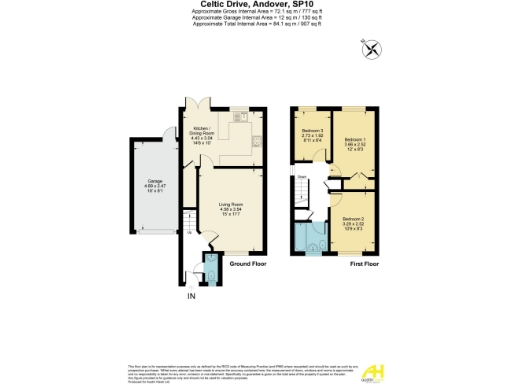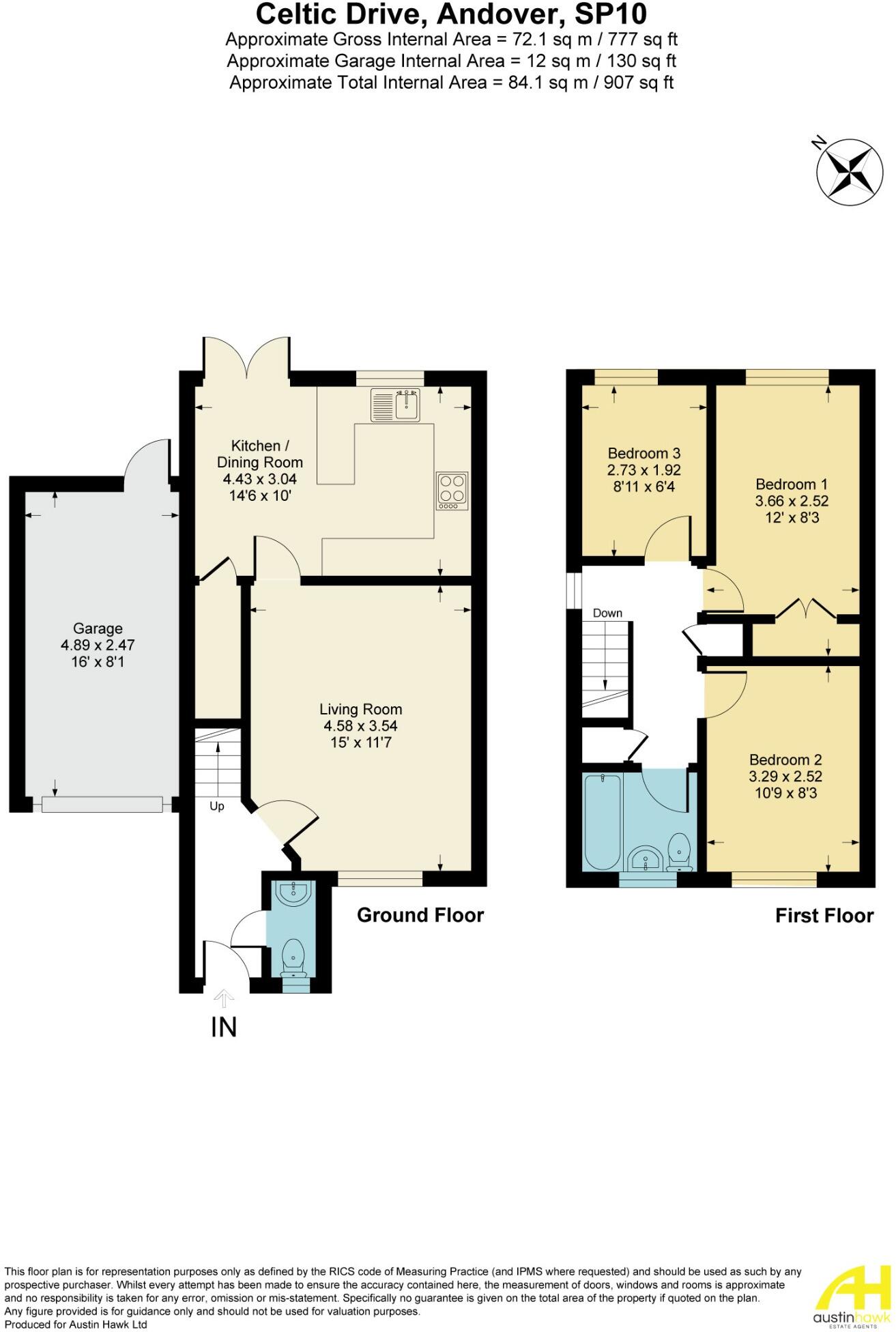Summary - 44 CELTIC DRIVE ANDOVER SP10 2UA
3 bed 1 bath End of Terrace
Low‑maintenance three-bedroom home with garage and parking in sought-after school catchment..
3 bedrooms and cloakroom; practical family layout
Driveway parking for two plus single attached garage
Kitchen/dining with French doors to low‑maintenance garden
Small overall size ~777 sq ft; limited living space
Single family bathroom only; may challenge larger families
Built 1996–2002, double glazed; gas central heating
Excellent mobile signal, fast broadband and very low crime
Freehold within popular school catchment area
This well-presented three-bedroom end-of-terrace sits on a small plot in a quiet Andover suburb, ideal for families wanting straightforward access to good local schools and transport links. The layout delivers a practical ground floor with cloakroom, a bright living room and a kitchen/dining area that opens via French doors onto a low‑maintenance rear garden.
Practical features include driveway parking for two, an attached single garage with rear access and loft storage, and gas central heating to radiators. The garden is landscaped for low upkeep with a patio and artificial lawn, giving usable outdoor space without heavy gardening tasks. Broadband and mobile signal are described as strong, and the area scores highly for safety and affluence.
Buyers should note the property’s modest overall footprint (approx. 777 sq ft) and single family bathroom, which may be limiting for larger households. The plot and room sizes suit a growing family, first‑time buyers upgrading, or a buy‑to‑let investor seeking reliable rental demand rather than a large family home. The house dates from the late 1990s/early 2000s and is double glazed; no major flood risk is recorded.
Overall this home offers a low‑maintenance, well-located option for buyers prioritising school catchment, parking and easy commuting to larger centres. Those needing generous living space or multiple bathrooms should consider the size constraints before viewing.
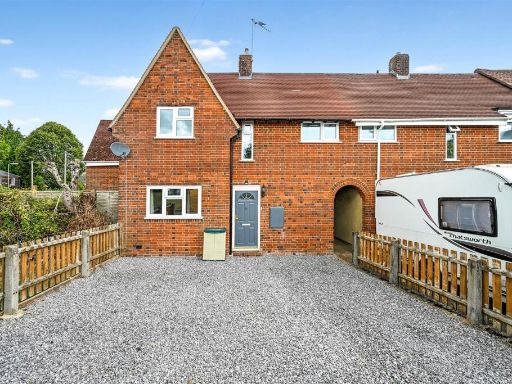 3 bedroom terraced house for sale in The Drove, Andover, SP10 — £275,000 • 3 bed • 1 bath • 790 ft²
3 bedroom terraced house for sale in The Drove, Andover, SP10 — £275,000 • 3 bed • 1 bath • 790 ft²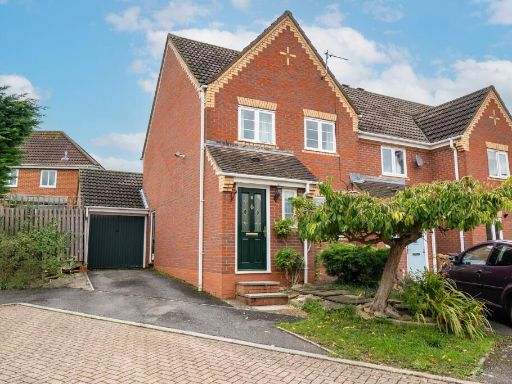 3 bedroom end of terrace house for sale in Flensburg Close, Andover, SP10 — £310,000 • 3 bed • 1 bath • 763 ft²
3 bedroom end of terrace house for sale in Flensburg Close, Andover, SP10 — £310,000 • 3 bed • 1 bath • 763 ft²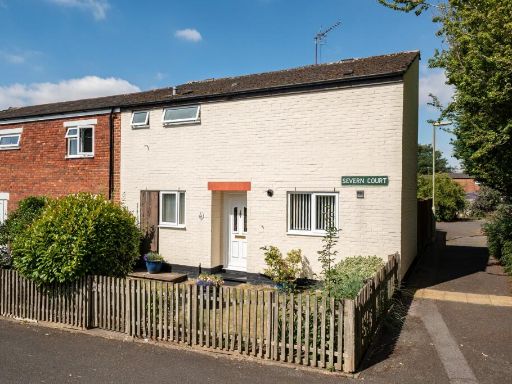 3 bedroom end of terrace house for sale in Severn Court, Andover, SP10 5EU, SP10 — £239,950 • 3 bed • 1 bath • 787 ft²
3 bedroom end of terrace house for sale in Severn Court, Andover, SP10 5EU, SP10 — £239,950 • 3 bed • 1 bath • 787 ft²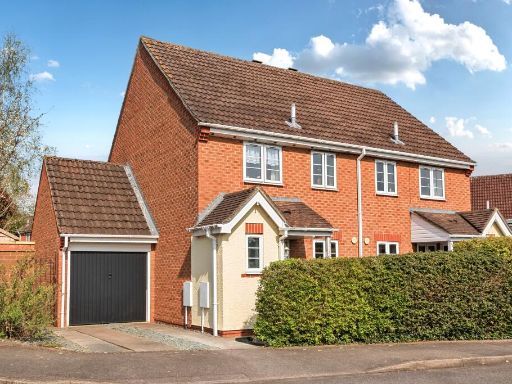 3 bedroom semi-detached house for sale in Borkum Close, Andover, SP10 4LE, SP10 — £325,000 • 3 bed • 1 bath • 907 ft²
3 bedroom semi-detached house for sale in Borkum Close, Andover, SP10 4LE, SP10 — £325,000 • 3 bed • 1 bath • 907 ft²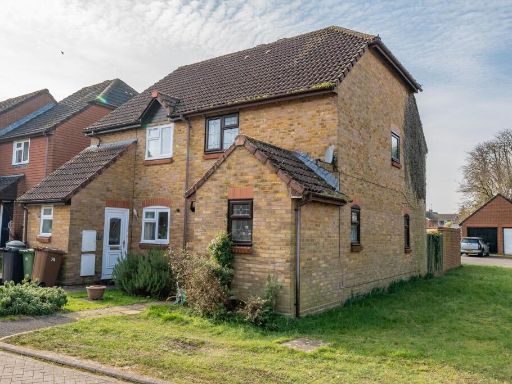 3 bedroom end of terrace house for sale in Brackenbury, Andover, SP10 3PU, SP10 — £299,950 • 3 bed • 1 bath • 749 ft²
3 bedroom end of terrace house for sale in Brackenbury, Andover, SP10 3PU, SP10 — £299,950 • 3 bed • 1 bath • 749 ft²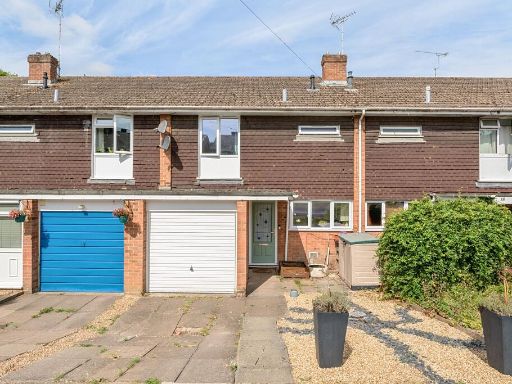 3 bedroom terraced house for sale in Apsley Close, Andover, SP10 2HG, SP10 — £318,500 • 3 bed • 1 bath • 970 ft²
3 bedroom terraced house for sale in Apsley Close, Andover, SP10 2HG, SP10 — £318,500 • 3 bed • 1 bath • 970 ft²