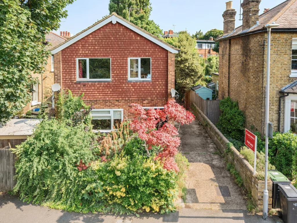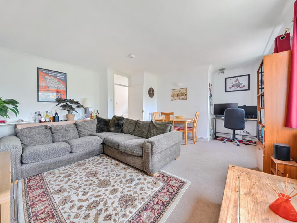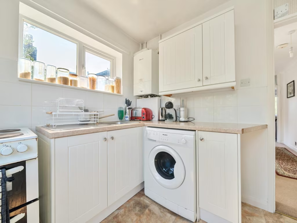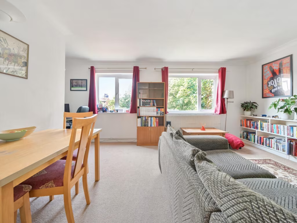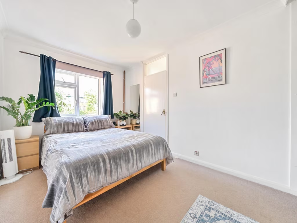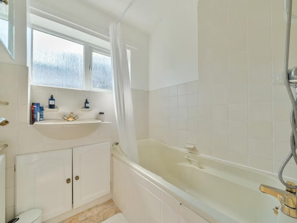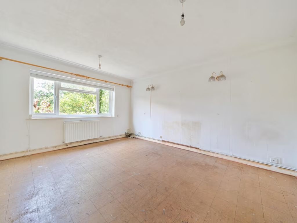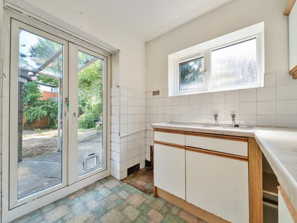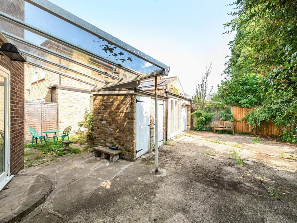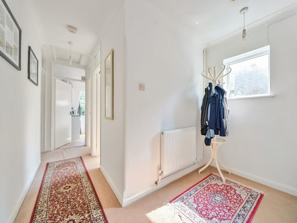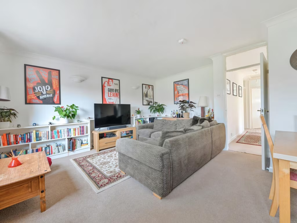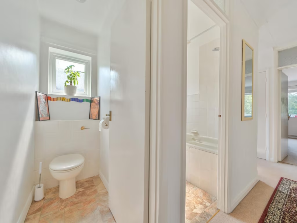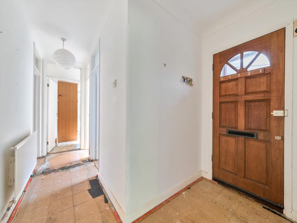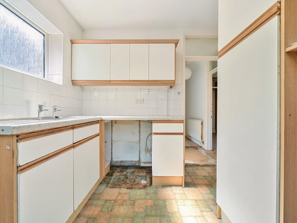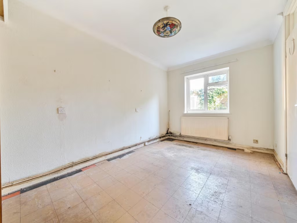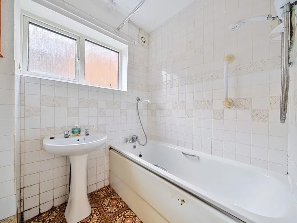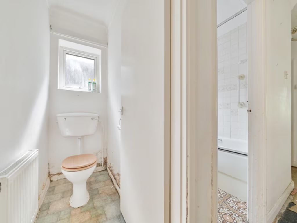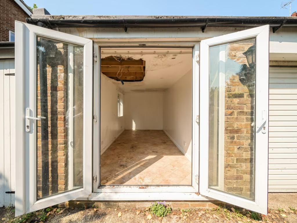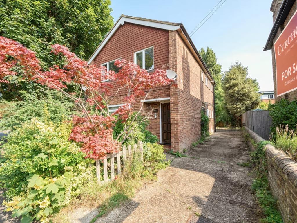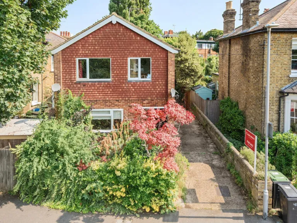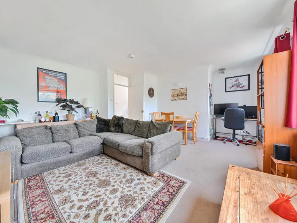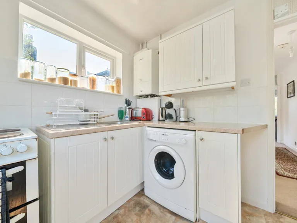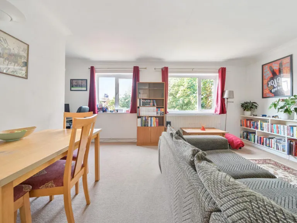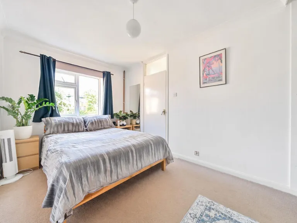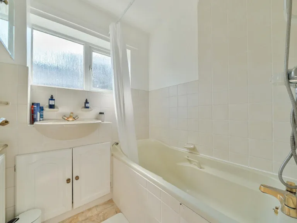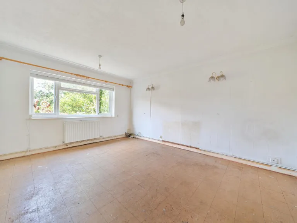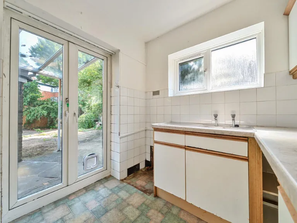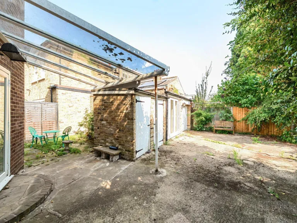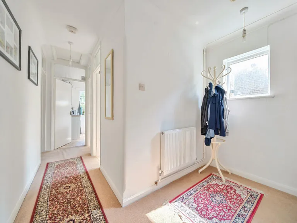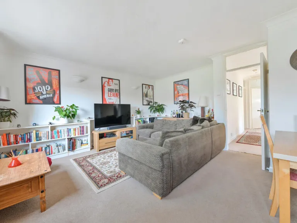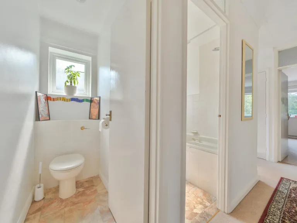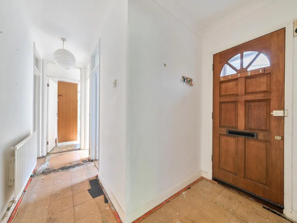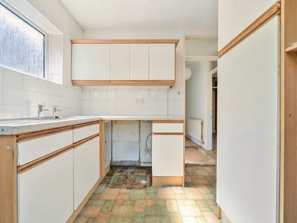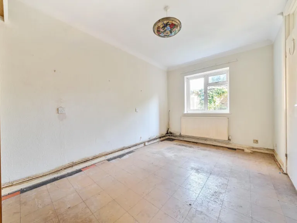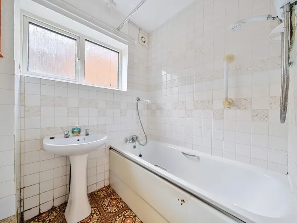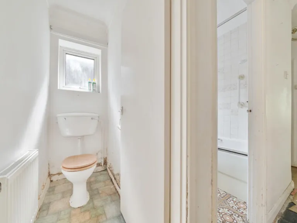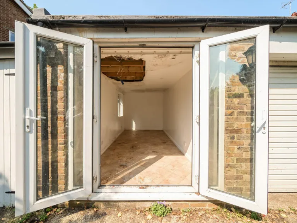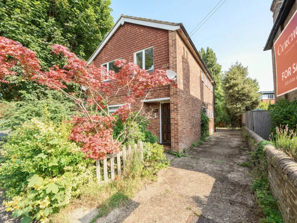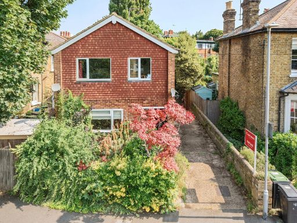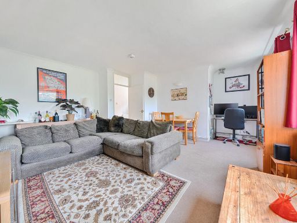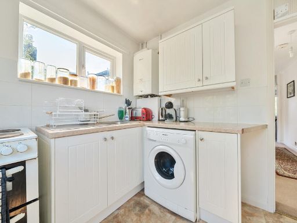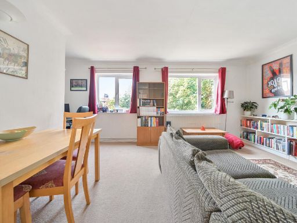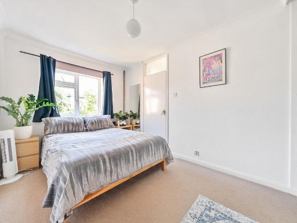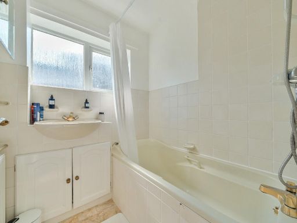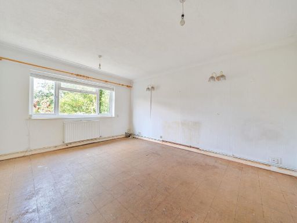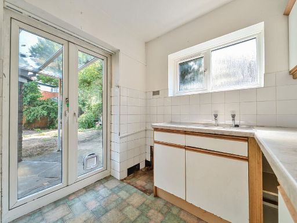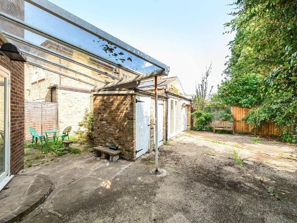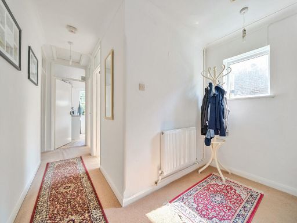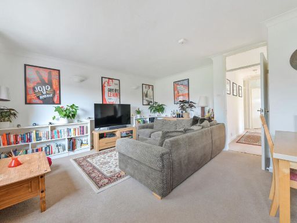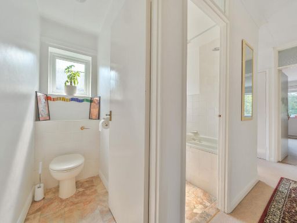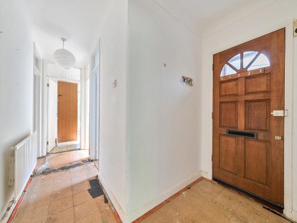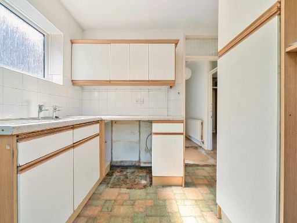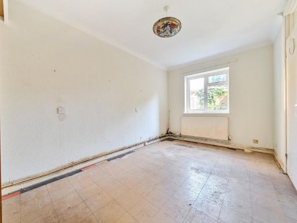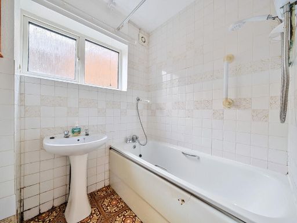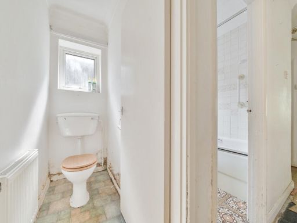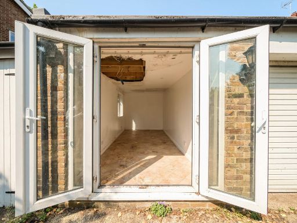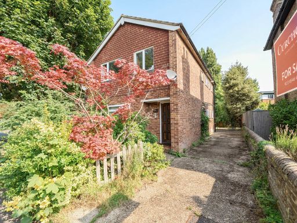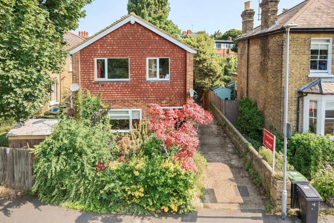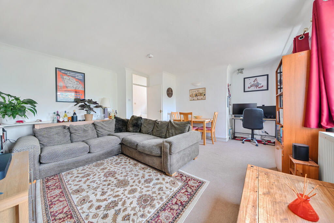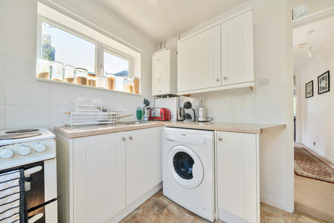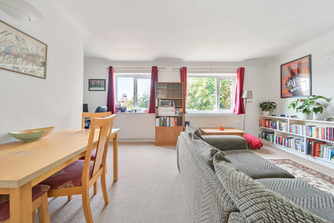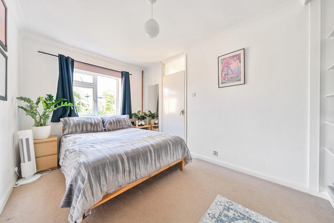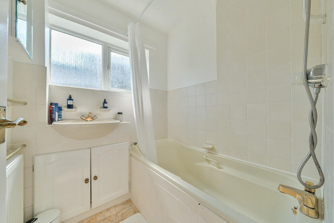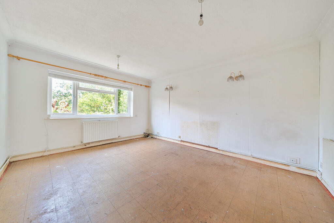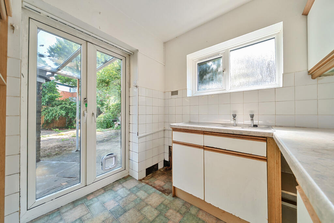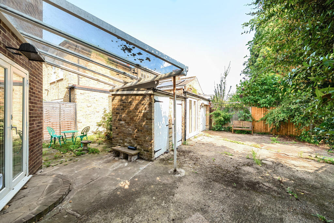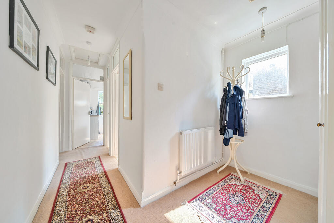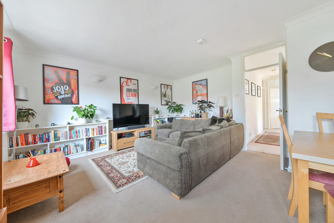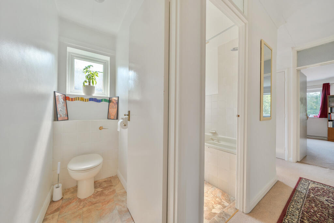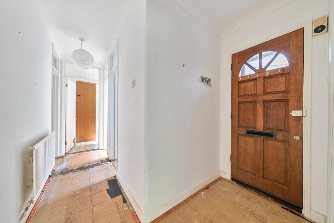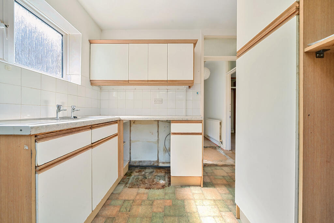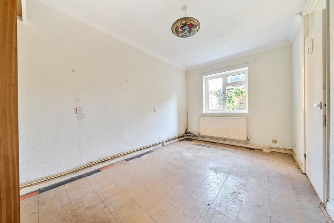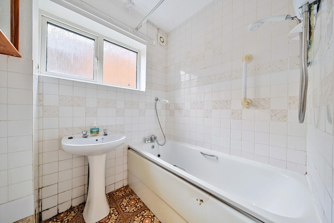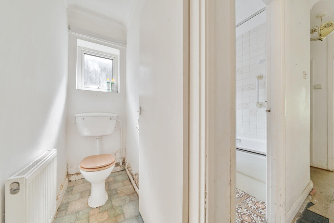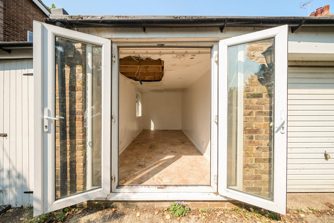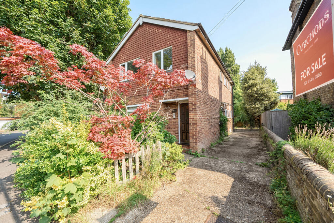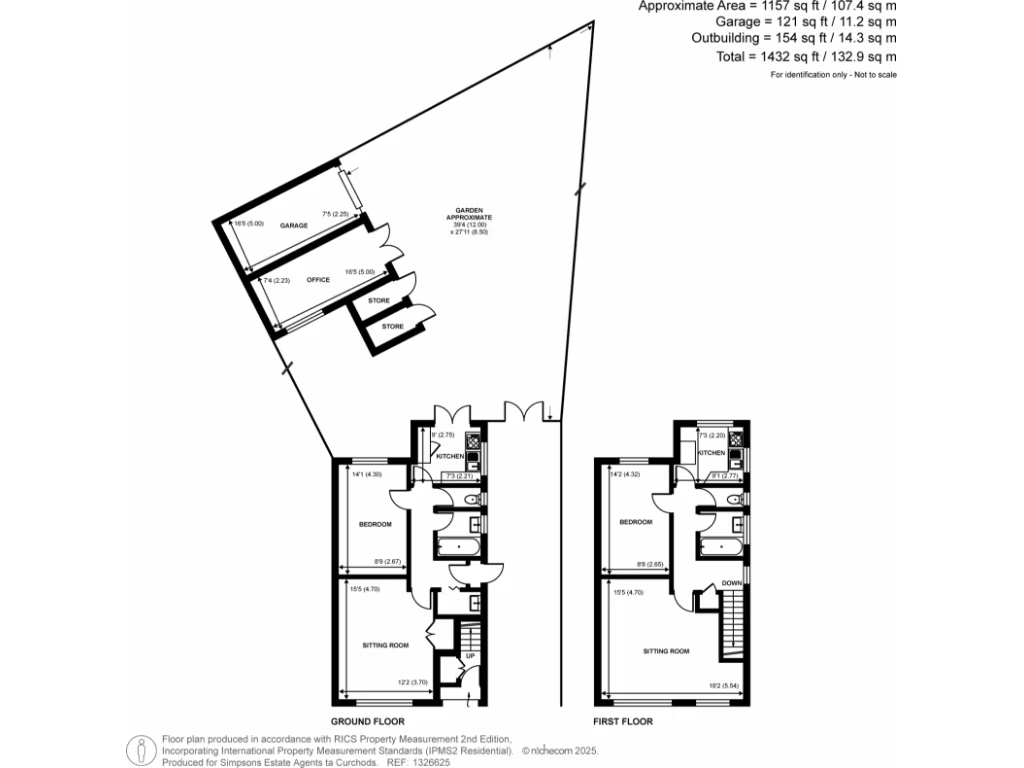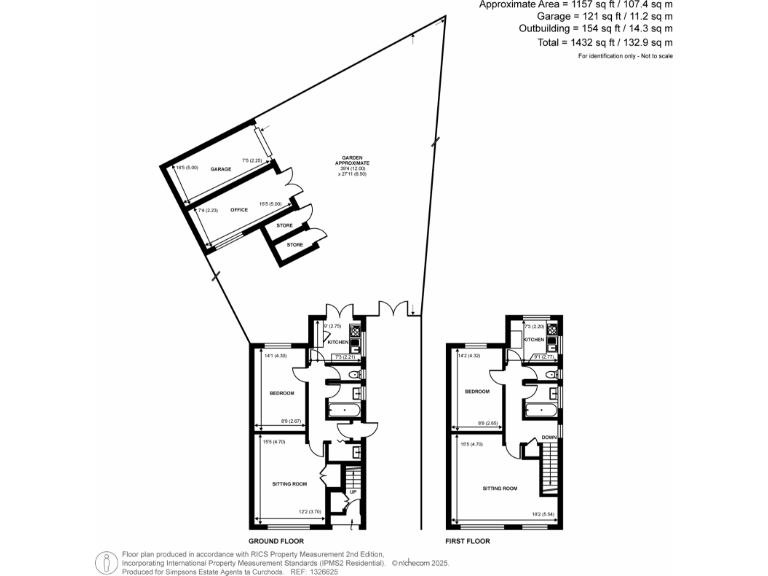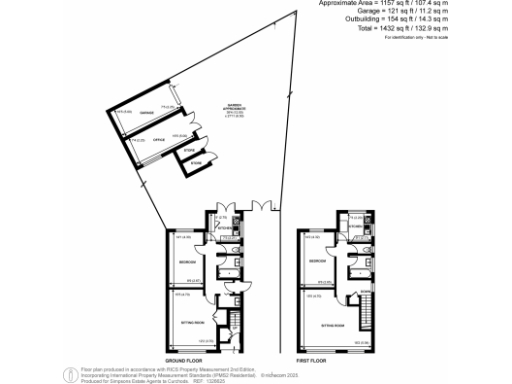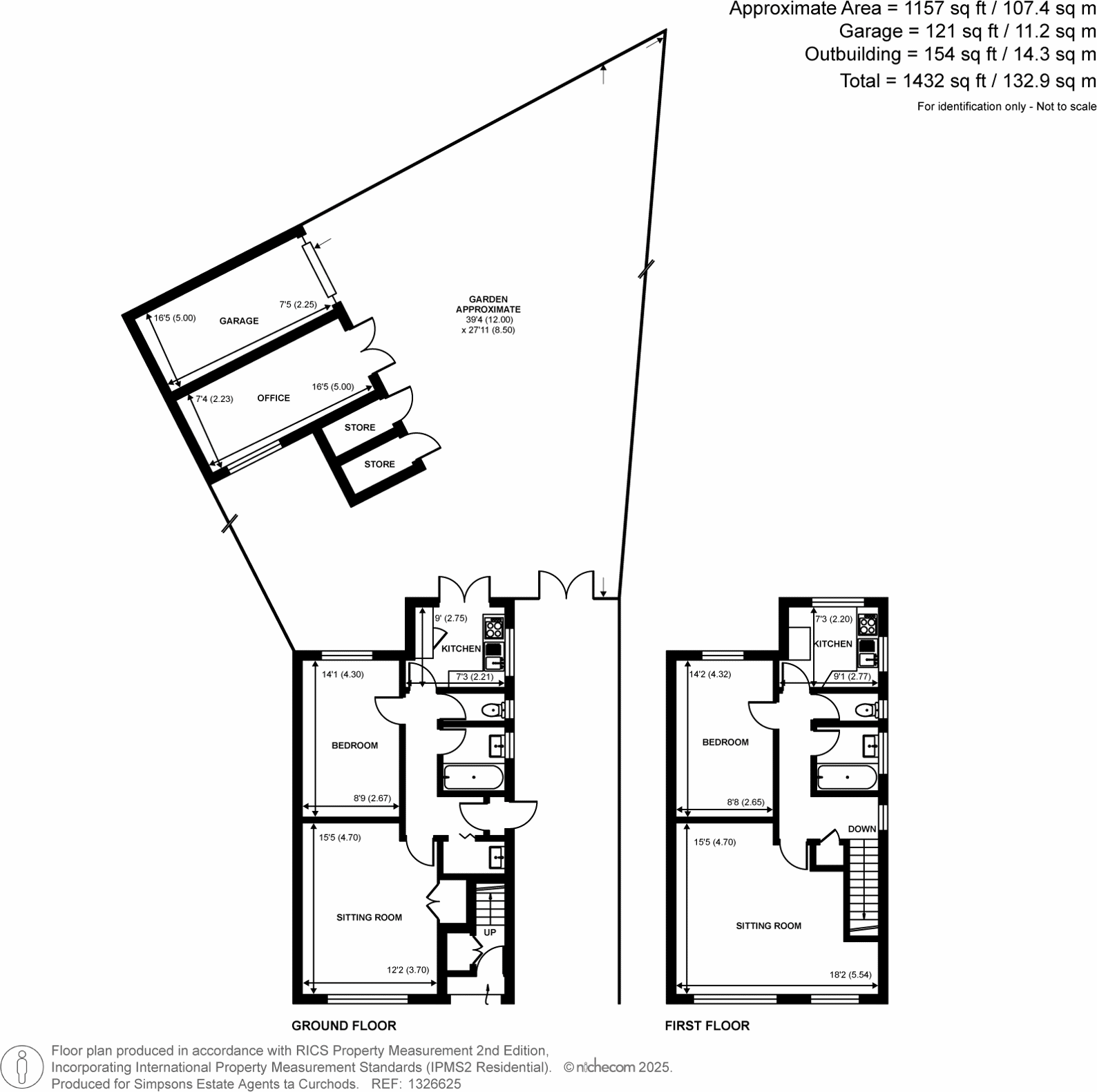Summary - 23b, Grange Road, KINGSTON UPON THAMES KT1 2QU
2 bed 2 bath Detached
Freehold dual-unit property near the Thames with parking and conversion potential.
- Freehold detached building arranged as two one-bedroom maisonettes
- Approx. 1,157 sq ft total internal area across both units
- Private garden, off-street parking and single garage included
- Double glazing installed since 2002; mains gas boiler and radiators
- Solid brick walls assumed without cavity insulation; retrofit likely needed
- High flood-risk location; will affect insurance and mitigation costs
- Local recorded crime levels very high; impacts security and lettings
- Scope to improve or reconfigure (subject to usual planning permissions)
Offered with the freehold, this detached property is currently arranged as two self-contained one-bedroom maisonettes. Each unit benefits from its own living space and bathroom, making the building straightforward to let as separate incomes or to reconfigure into a single family home (subject to usual planning permissions). The site includes a private garden, off-street parking and a garage, providing useful amenity and tenant appeal in a central Kingston location close to the River Thames and the High Street.
Practical details that support value: mains gas central heating with a boiler and radiators, double glazing installed since 2002 and a substantial internal area (approx. 1,157 sq ft) give immediate occupation potential. There is clear scope to improve finishes or reconfigure the layout (STPP) to increase rental income or create a larger single residence — attractive to investors or a purchaser seeking conversion upside.
Material drawbacks are stated plainly: the site lies in a high flood-risk area and local recorded crime levels are very high; both are important for insurance costs, tenant sourcing and future resale. The building appears to have solid brick walls with no known insulation (assumed), so upgrading thermal performance and addressing retrofit works should be expected. Any structural or planning changes will be subject to the usual consents.
This is a practical, centrally located investment or conversion project. It suits a buyer who understands local market dynamics, is prepared to manage flood and security considerations, and can add value through refurbishment or layout changes to maximise rental or owner-occupier returns.
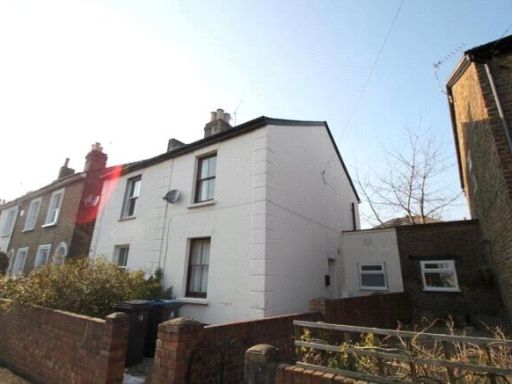 2 bedroom semi-detached house for sale in Acre Road, Kingston upon Thames, KT2 — £650,000 • 2 bed • 1 bath • 764 ft²
2 bedroom semi-detached house for sale in Acre Road, Kingston upon Thames, KT2 — £650,000 • 2 bed • 1 bath • 764 ft²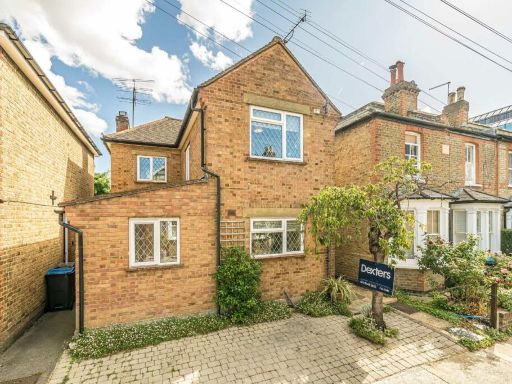 3 bedroom detached house for sale in Avenue Road, Kingston Upon Thames, KT1 — £750,000 • 3 bed • 1 bath • 944 ft²
3 bedroom detached house for sale in Avenue Road, Kingston Upon Thames, KT1 — £750,000 • 3 bed • 1 bath • 944 ft²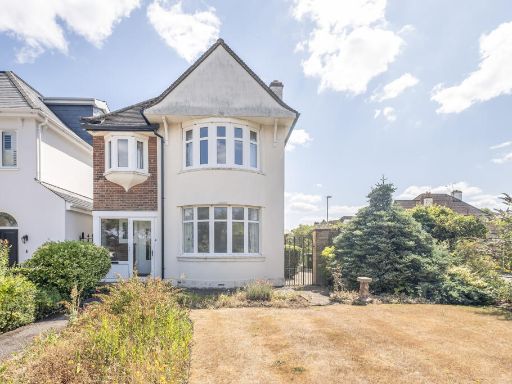 4 bedroom detached house for sale in Portsmouth Road, Kingston Upon Thames, KT1 — £1,395,000 • 4 bed • 2 bath • 1858 ft²
4 bedroom detached house for sale in Portsmouth Road, Kingston Upon Thames, KT1 — £1,395,000 • 4 bed • 2 bath • 1858 ft²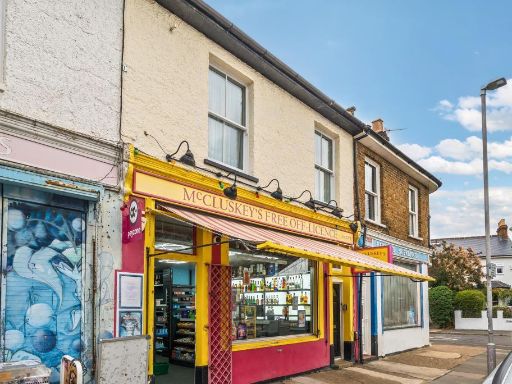 2 bedroom maisonette for sale in Kingston Upon Thames, Surrey, KT1 — £425,000 • 2 bed • 1 bath • 886 ft²
2 bedroom maisonette for sale in Kingston Upon Thames, Surrey, KT1 — £425,000 • 2 bed • 1 bath • 886 ft²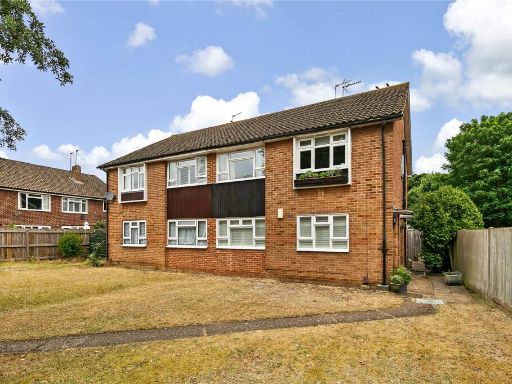 2 bedroom maisonette for sale in Beverley Road, Kingston Upon Thames, KT1 — £499,950 • 2 bed • 1 bath • 700 ft²
2 bedroom maisonette for sale in Beverley Road, Kingston Upon Thames, KT1 — £499,950 • 2 bed • 1 bath • 700 ft²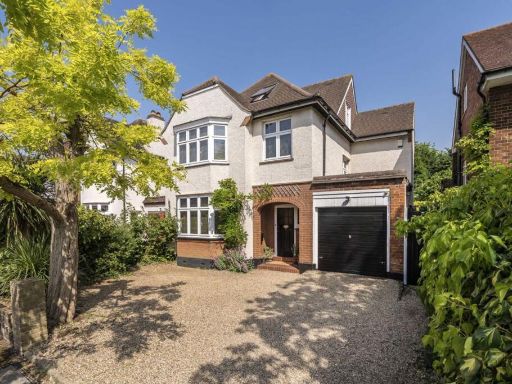 5 bedroom detached house for sale in Riverside Close, Kingston Upon Thames, KT1 — £1,500,000 • 5 bed • 3 bath • 1900 ft²
5 bedroom detached house for sale in Riverside Close, Kingston Upon Thames, KT1 — £1,500,000 • 5 bed • 3 bath • 1900 ft²