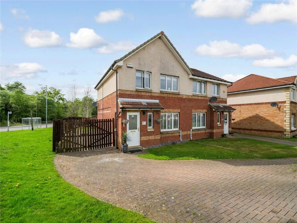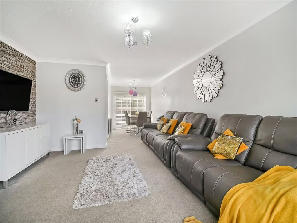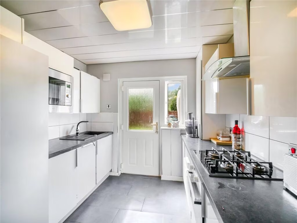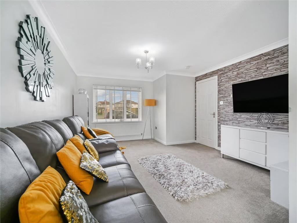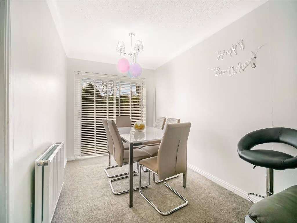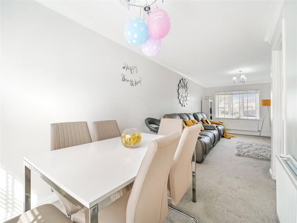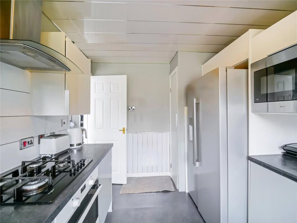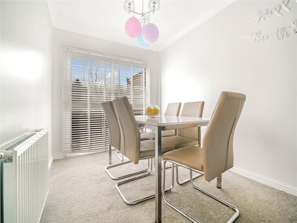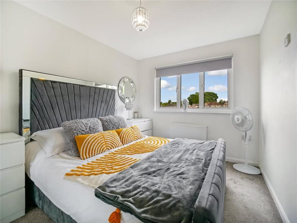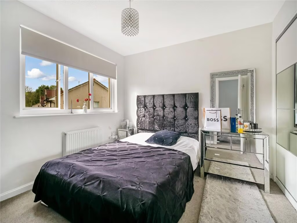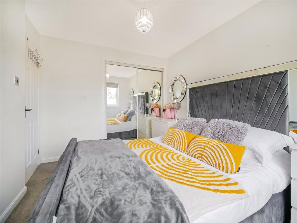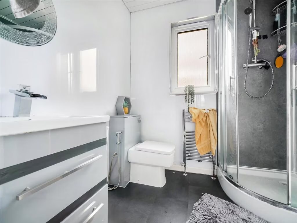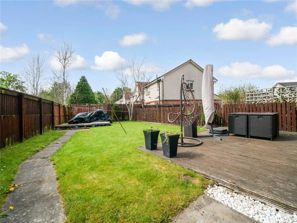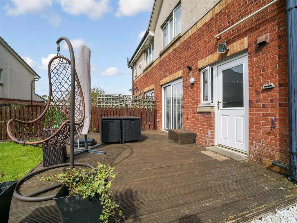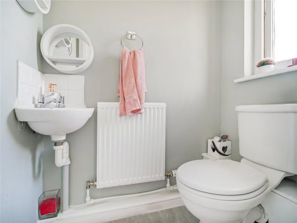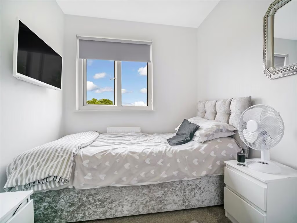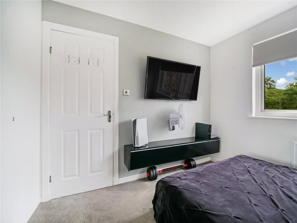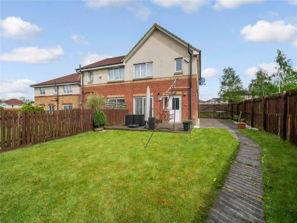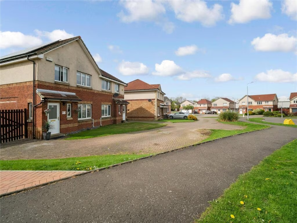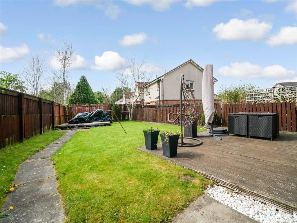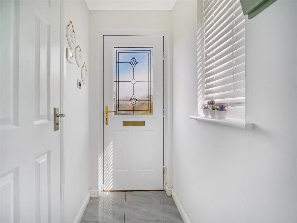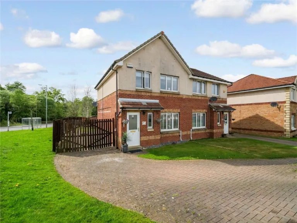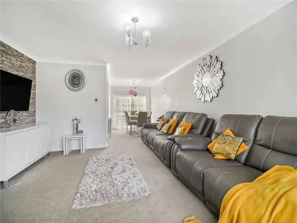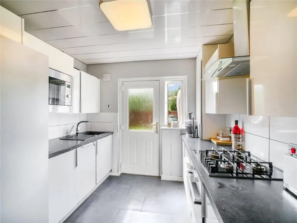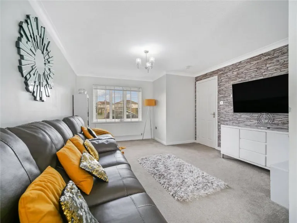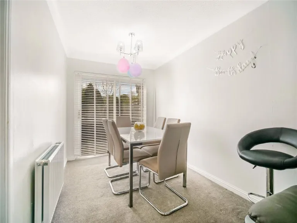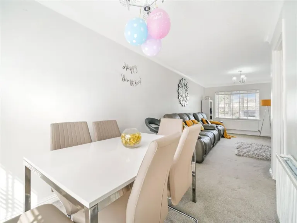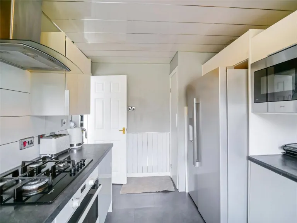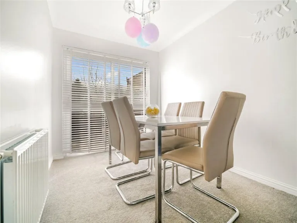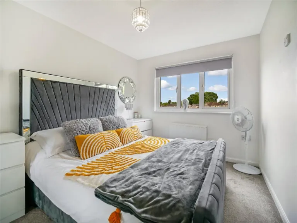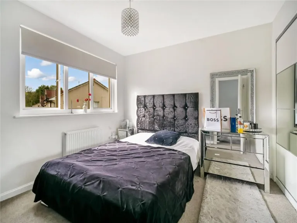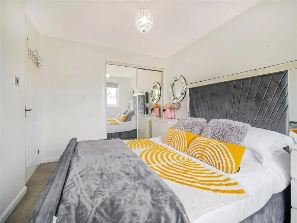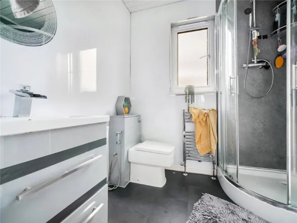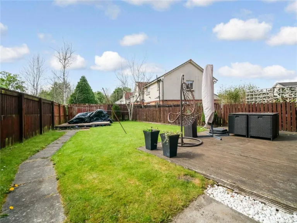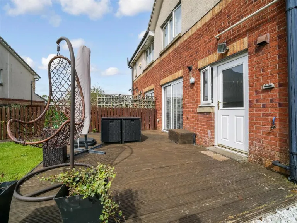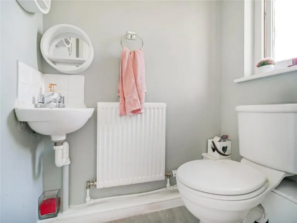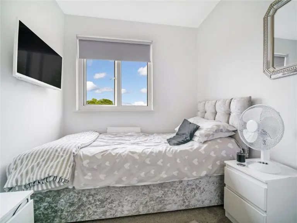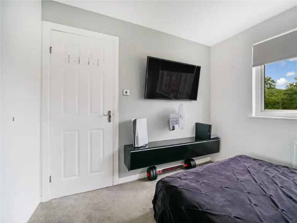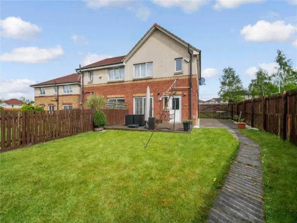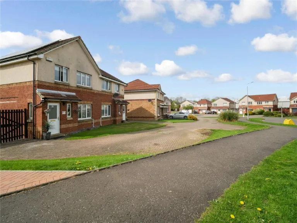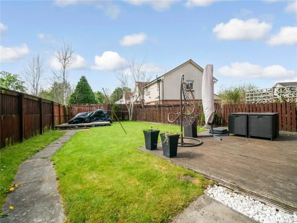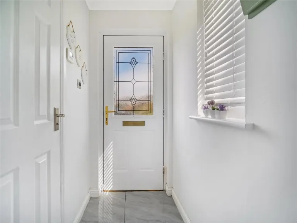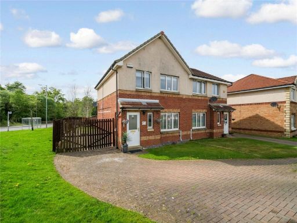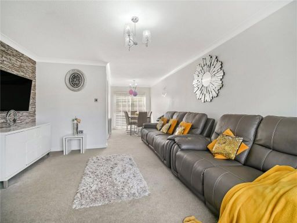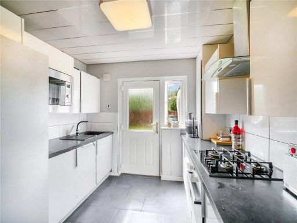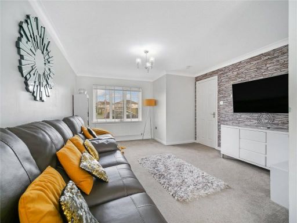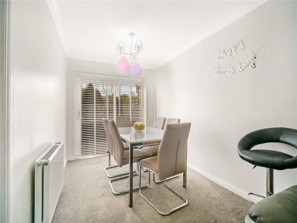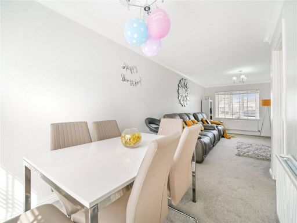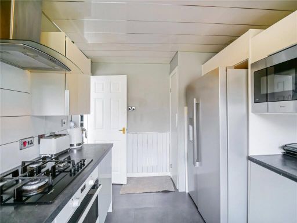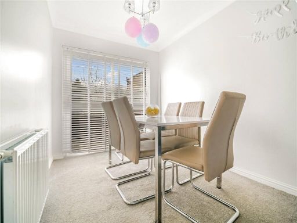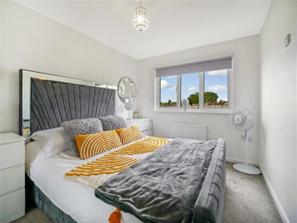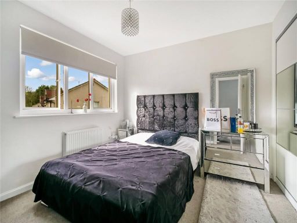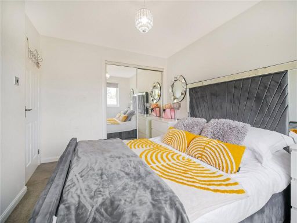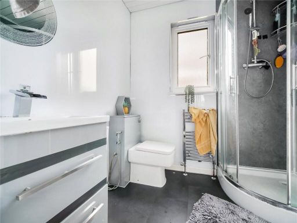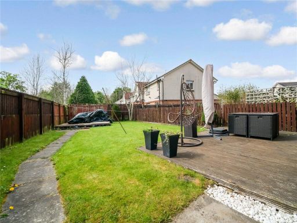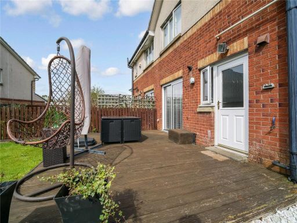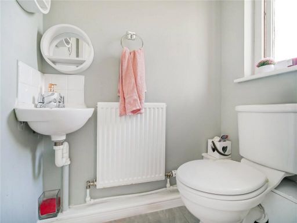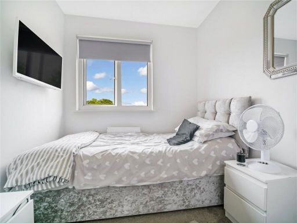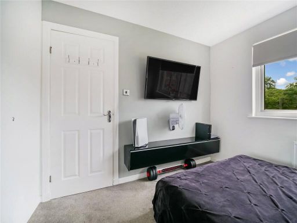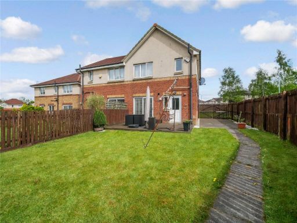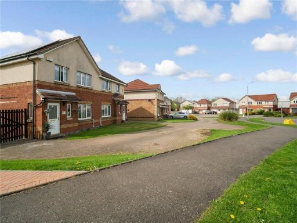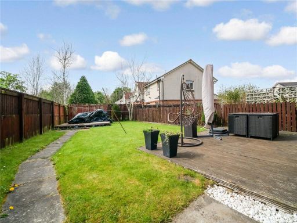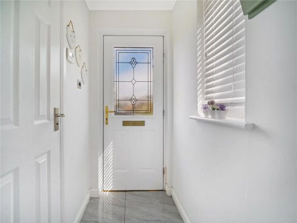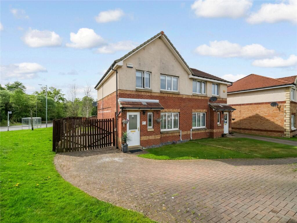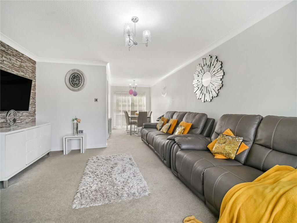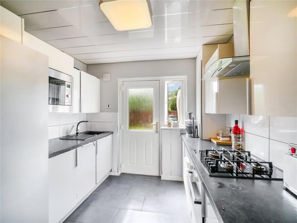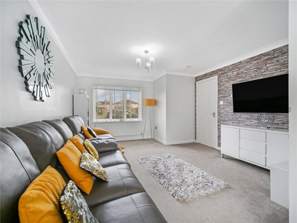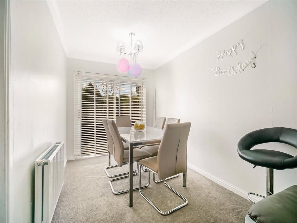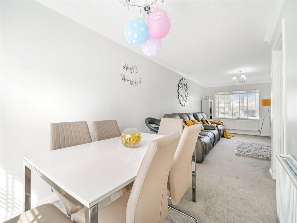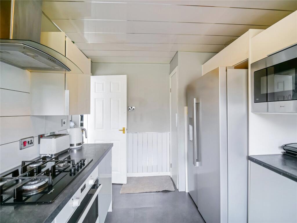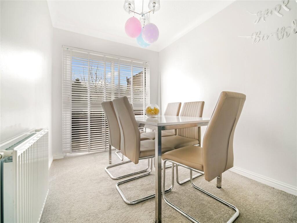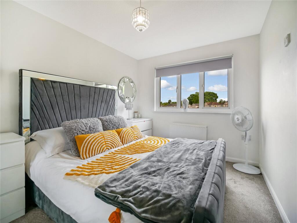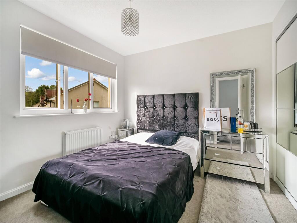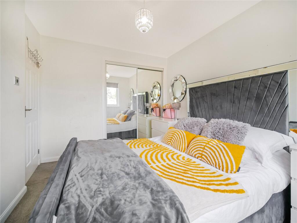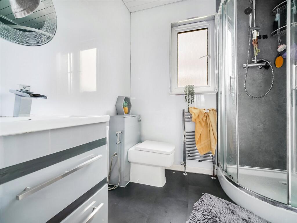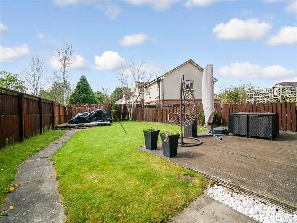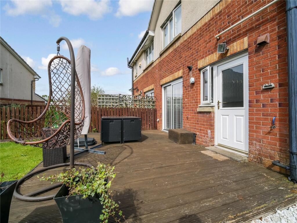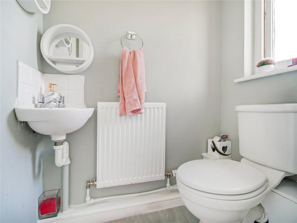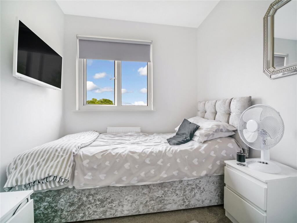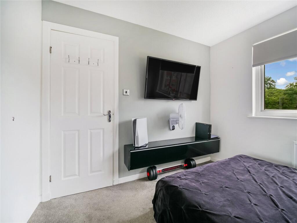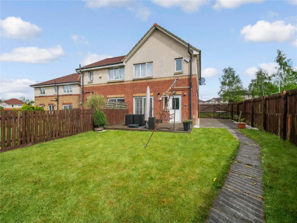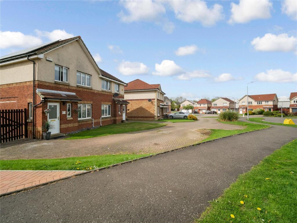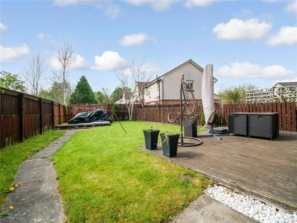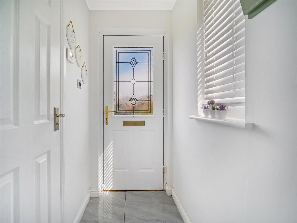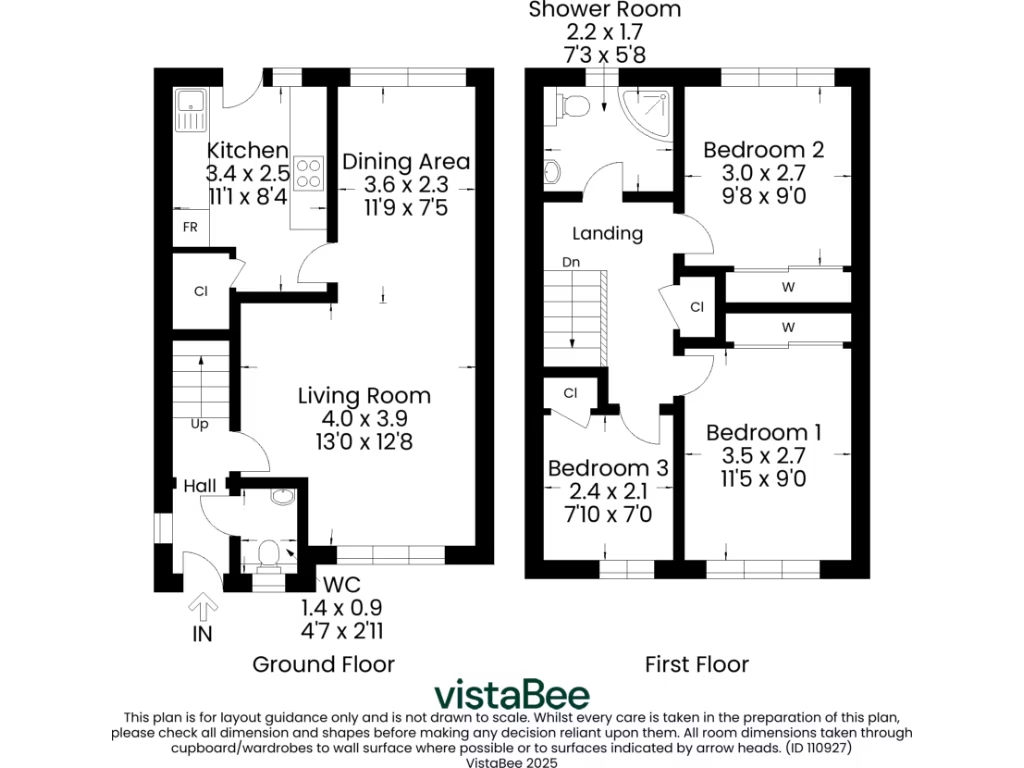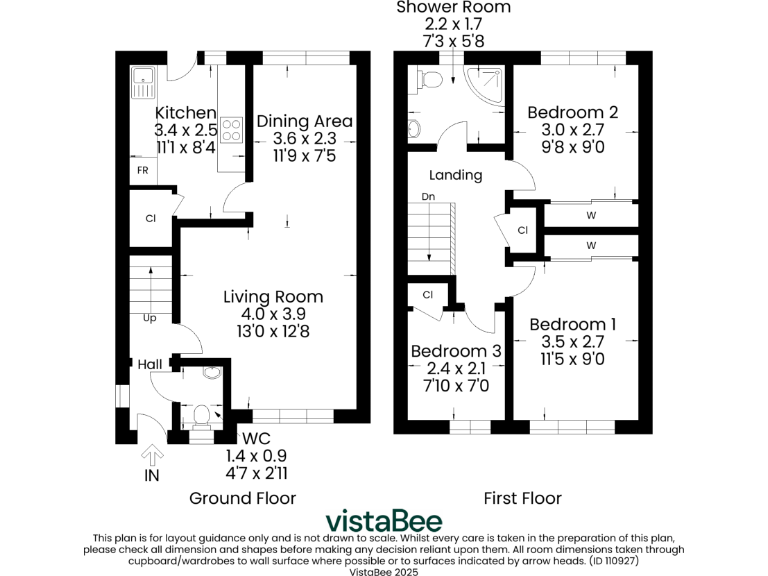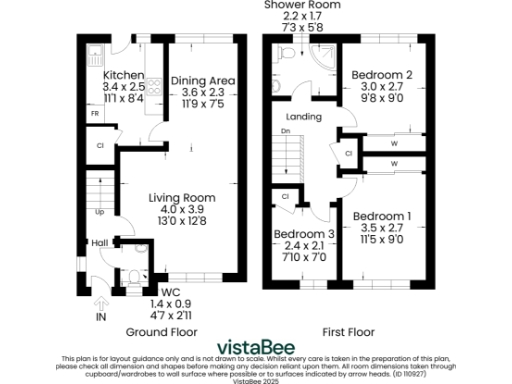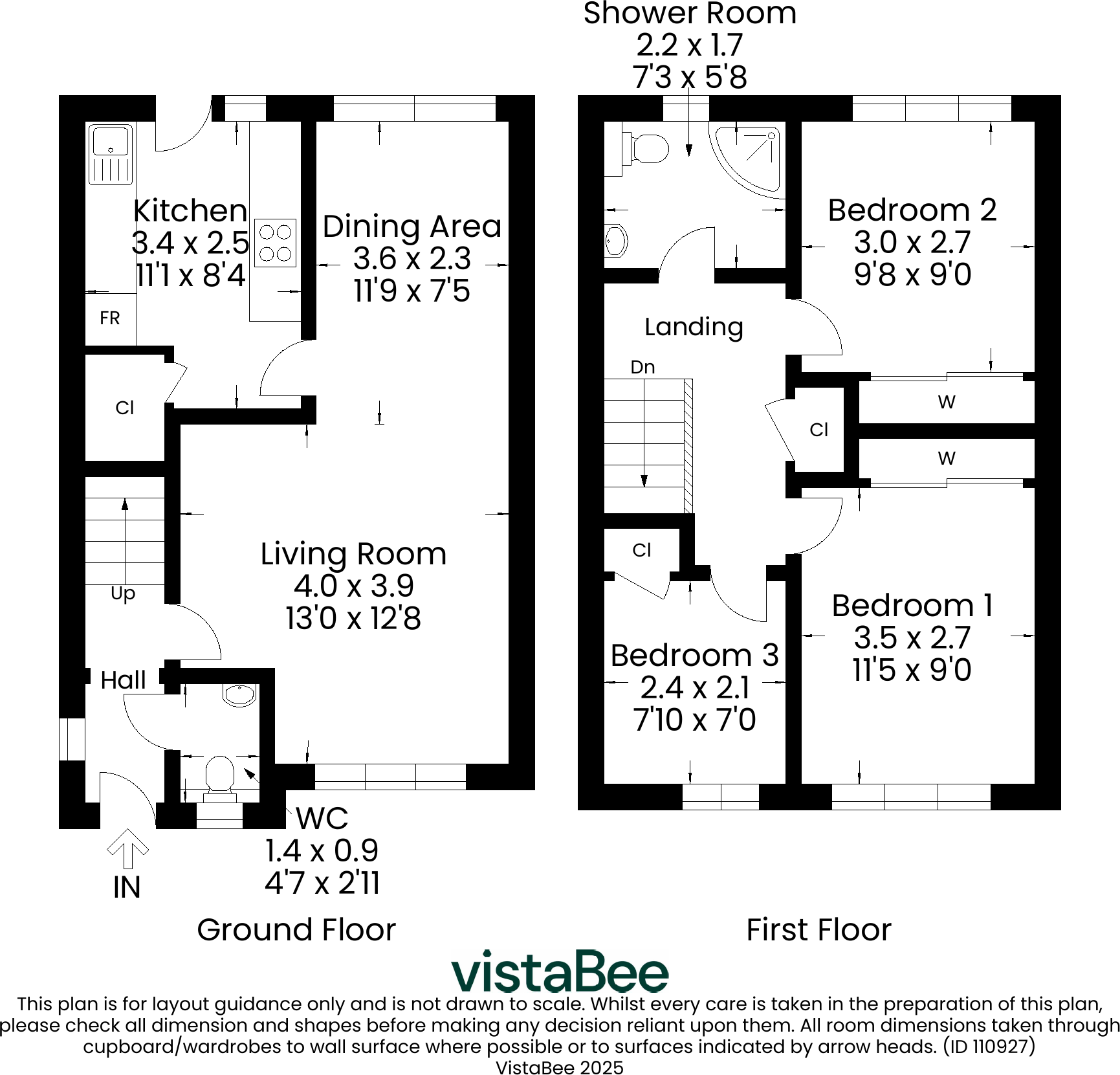Summary - Levern Bridge Road, Crookston, Glasgow, G53 G53 7AB
- Three double bedrooms with fitted wardrobes
- Modern shower room plus ground-floor WC
- Enclosed rear garden with decking, accessed from dining
- Walk-in condition; integrated kitchen appliances
- Compact overall size ~648 sq ft — efficient layout
- Off-street mono-block driveway parking
- Double glazing and gas central heating
- Area shows high deprivation; tenure not specified
A modern three-bedroom semi-detached villa in a quiet cul-de-sac, arranged over two floors and presented in walk-in condition. The ground floor flows from a front-facing lounge with feature fireplace into a dining area with patio doors, opening onto a private enclosed rear garden with decking — useful for family life and outdoor entertaining. The kitchen is fitted with wall and floor units and integrated appliances, and there is a convenient downstairs WC.
Upstairs are three double bedrooms, all with fitted wardrobes, and a modern shower room. Practical features include double glazing, gas central heating and a mono-block driveway providing off-street parking. The property’s overall size is compact (about 648 sq ft), so rooms are efficient rather than expansive — a consideration for buyers needing extensive living space.
Located in a comfortable suburban pocket of Crookston close to Silverburn shopping centre, schools and good public transport links, this home suits families seeking low-maintenance, move-in-ready accommodation. Note the wider area shows higher levels of deprivation, and tenure details are not provided; these factors may be relevant to some buyers. Council tax is described as moderate. Energy rating details were not supplied.
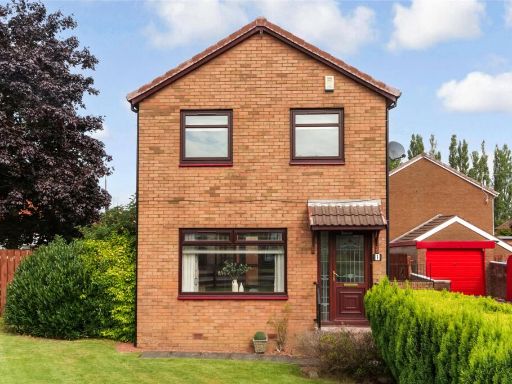 3 bedroom detached house for sale in Bullwood Place, CROOKSTON, Glasgow, G53 — £230,000 • 3 bed • 1 bath • 638 ft²
3 bedroom detached house for sale in Bullwood Place, CROOKSTON, Glasgow, G53 — £230,000 • 3 bed • 1 bath • 638 ft²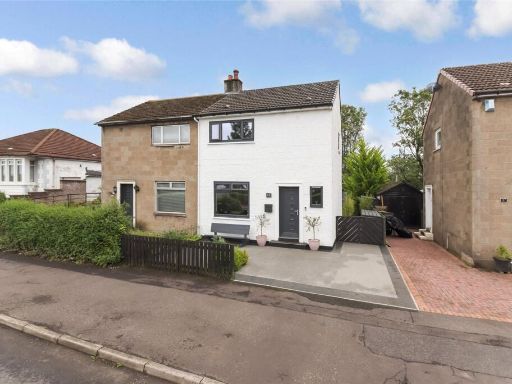 2 bedroom semi-detached house for sale in Kinarvie Road, Crookston, Glasgow, G53 — £170,000 • 2 bed • 1 bath • 835 ft²
2 bedroom semi-detached house for sale in Kinarvie Road, Crookston, Glasgow, G53 — £170,000 • 2 bed • 1 bath • 835 ft²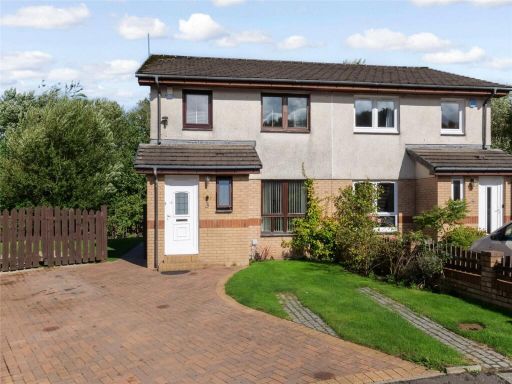 3 bedroom semi-detached house for sale in Ben Uird Place, Glasgow, Glasgow City, G53 — £215,000 • 3 bed • 1 bath • 725 ft²
3 bedroom semi-detached house for sale in Ben Uird Place, Glasgow, Glasgow City, G53 — £215,000 • 3 bed • 1 bath • 725 ft²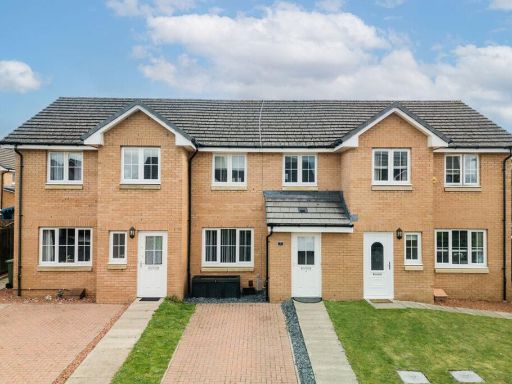 3 bedroom terraced house for sale in Maitland Place, Renfrew, PA4 — £175,000 • 3 bed • 2 bath • 893 ft²
3 bedroom terraced house for sale in Maitland Place, Renfrew, PA4 — £175,000 • 3 bed • 2 bath • 893 ft²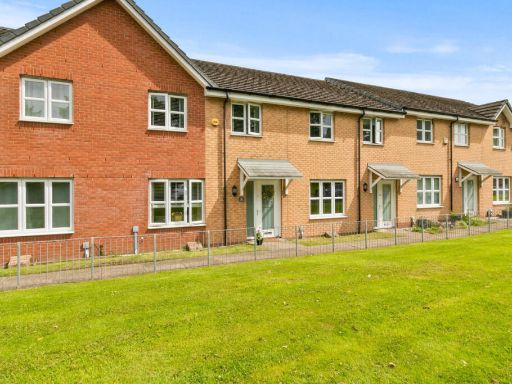 3 bedroom terraced house for sale in Dermontside Close, Crookston, G53 — £200,000 • 3 bed • 2 bath • 1012 ft²
3 bedroom terraced house for sale in Dermontside Close, Crookston, G53 — £200,000 • 3 bed • 2 bath • 1012 ft²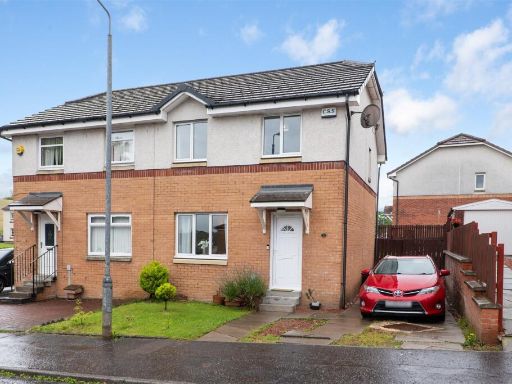 3 bedroom semi-detached house for sale in 5 Crosstobs Road, Crookston, G53 5SW, G53 — £185,000 • 3 bed • 1 bath • 861 ft²
3 bedroom semi-detached house for sale in 5 Crosstobs Road, Crookston, G53 5SW, G53 — £185,000 • 3 bed • 1 bath • 861 ft²