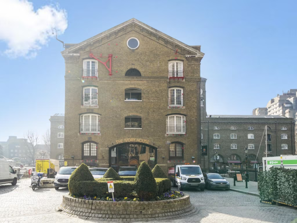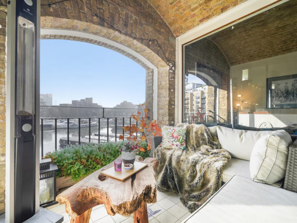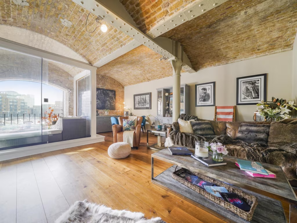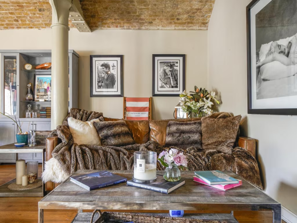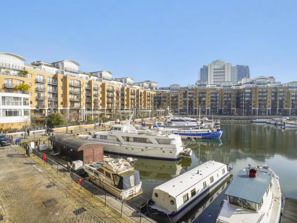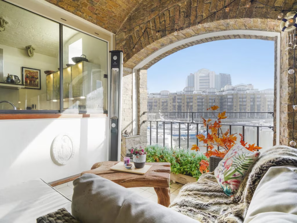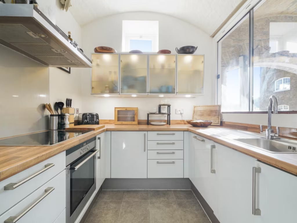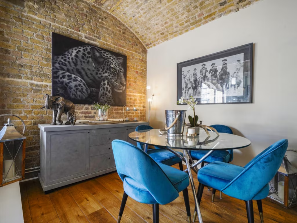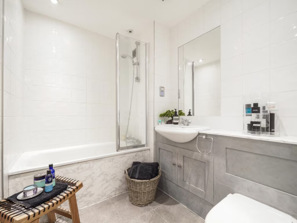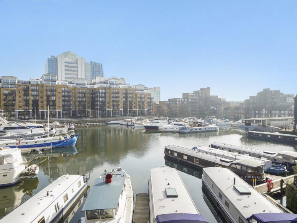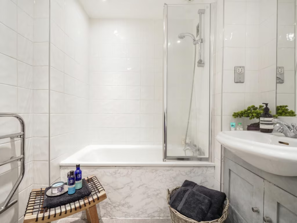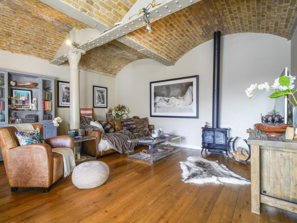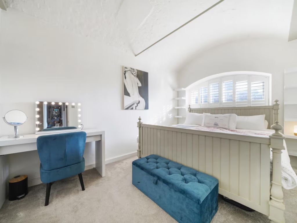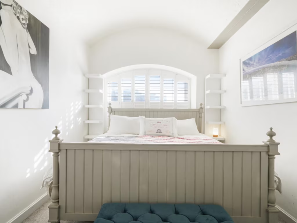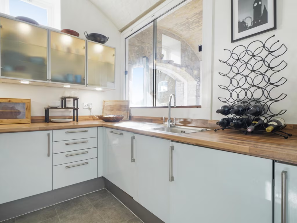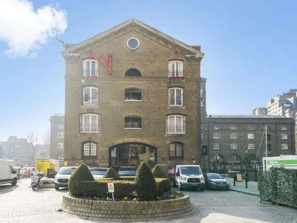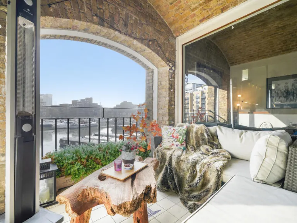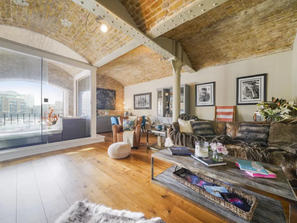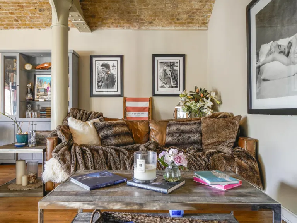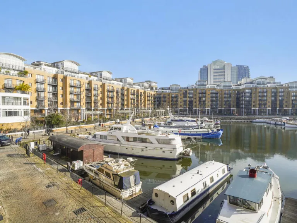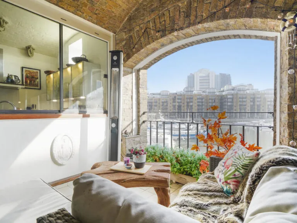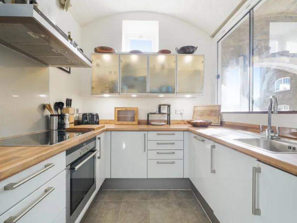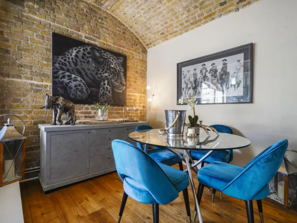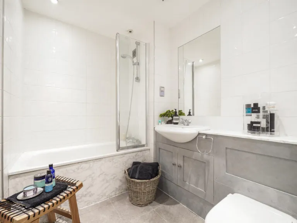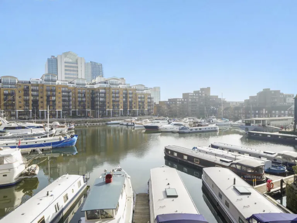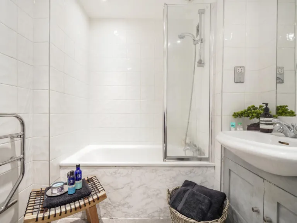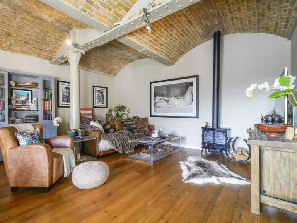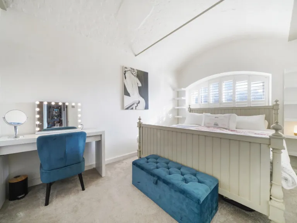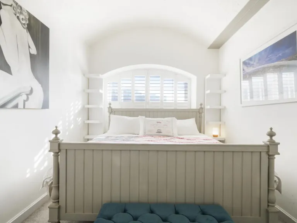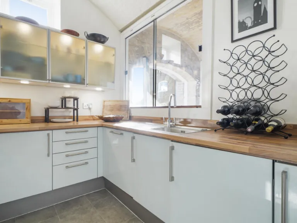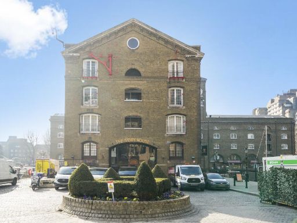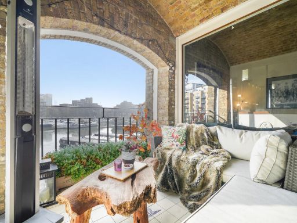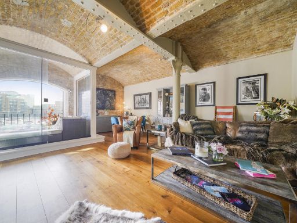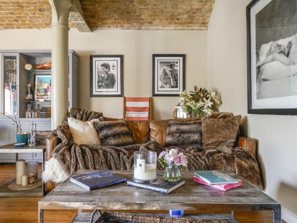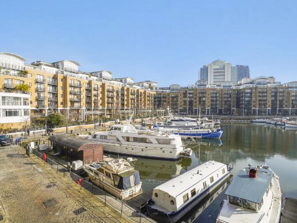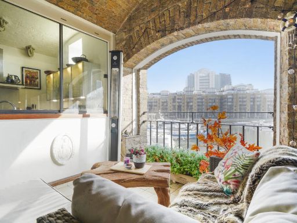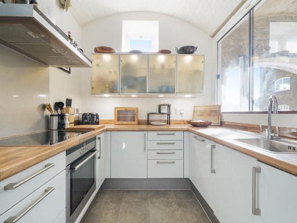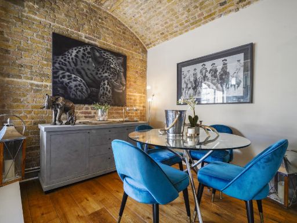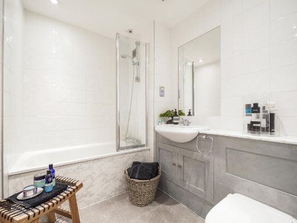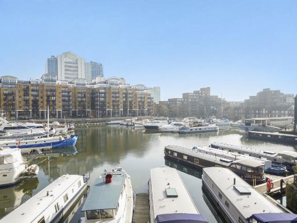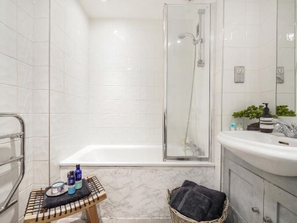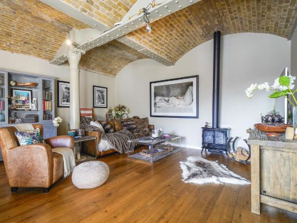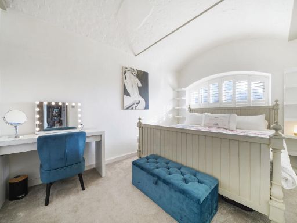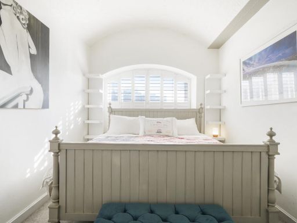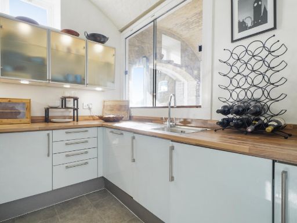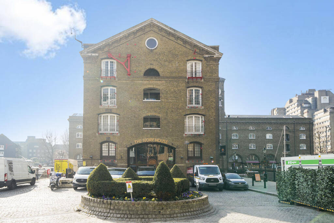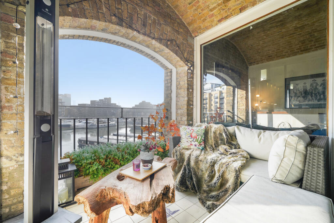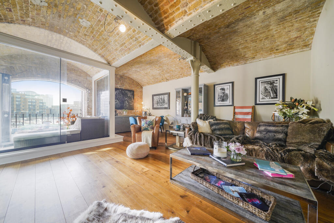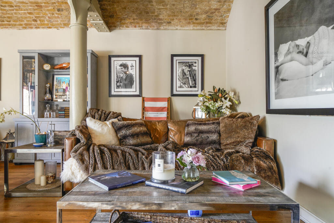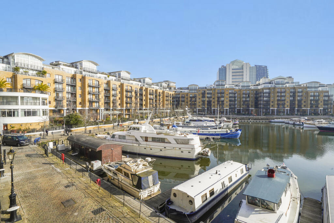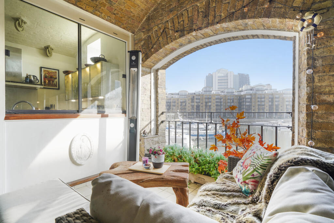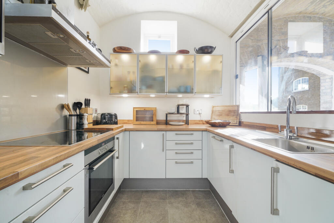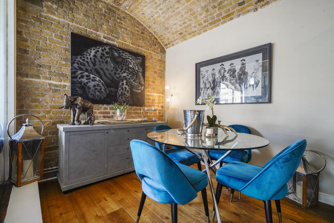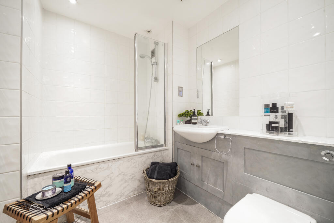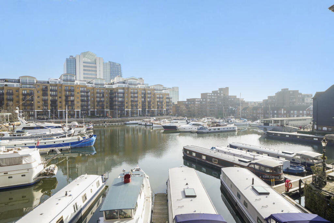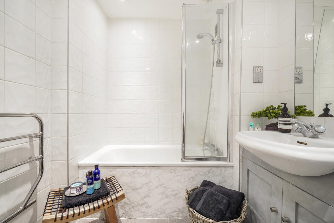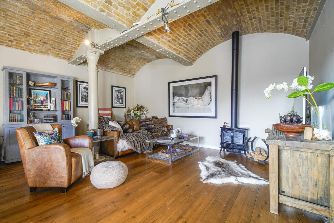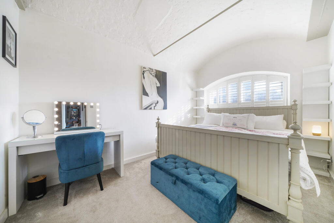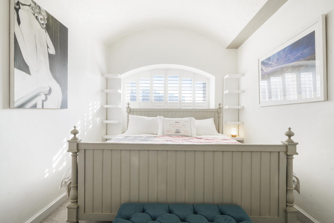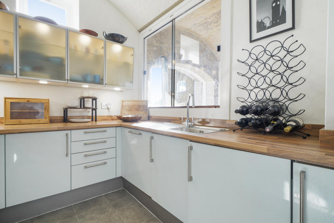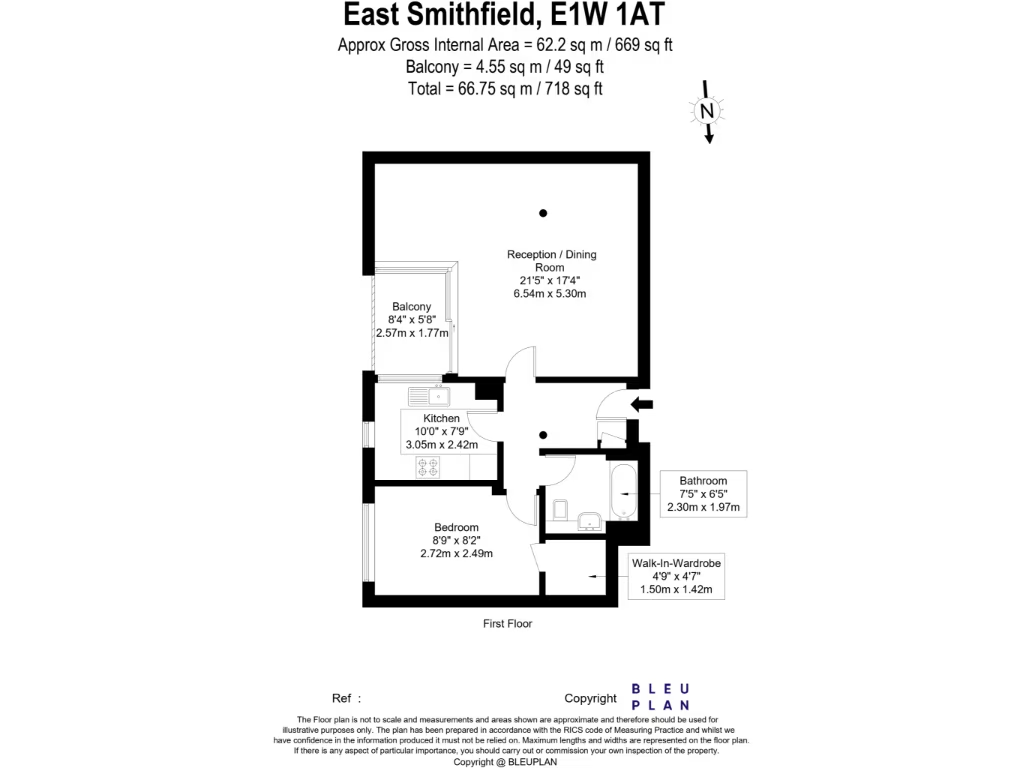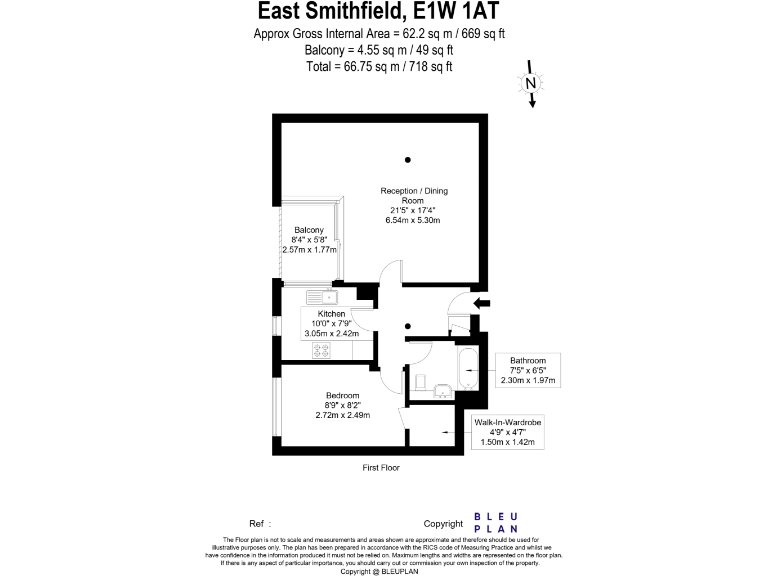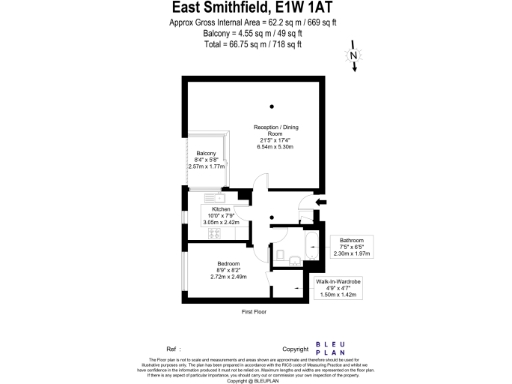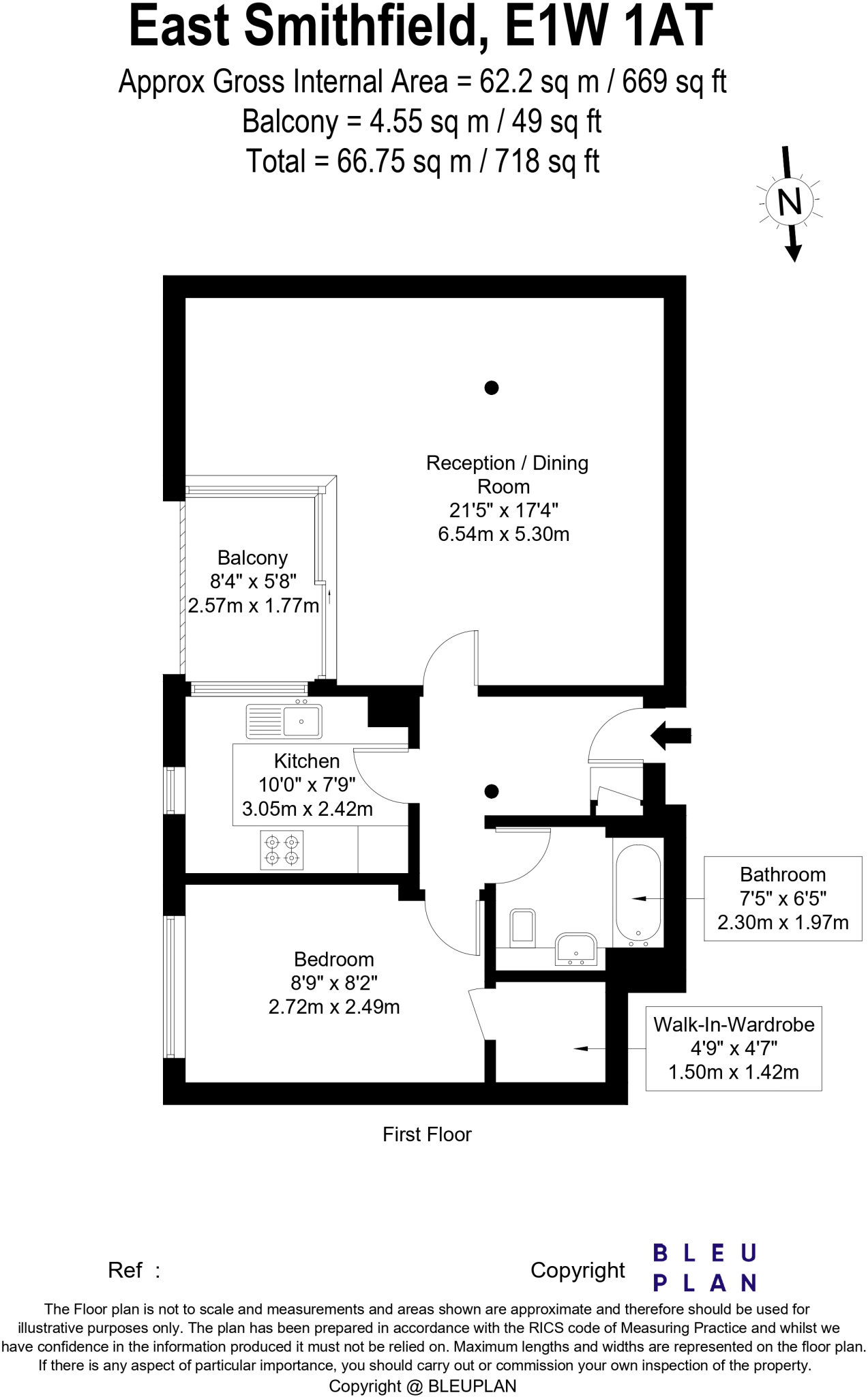Summary - Flat 11, Ivory House, East Smithfield E1W 1AT
1 bed 1 bath Flat
Spacious renovated one-bed with marina views, concierge and allocated parking..
- 669 sq ft one-bedroom with high Victorian ceilings and exposed brick
- Private balcony with uninterrupted St Katharine Docks views
- Newly renovated interior; move-in ready
- 24-hour concierge, lift and allocated off-street parking
- Chain free sale; 104 years remaining on lease
- Grade II listed status — restrictions and potential delays for alterations
- Heating via community mains-gas scheme; solid brick walls (no insulation assumed)
- Very high local crime levels; council tax described as expensive
A rare one-bedroom apartment in Grade II listed Ivory House, arranged over a generous 669 sq ft with high Victorian ceilings and direct views across St Katharine Docks. The flat has been newly renovated and retains industrial character: exposed brick, arched windows and a private balcony ideal for waterside living and al fresco dining.
The accommodation centres on a large open-plan reception and dining area with full-height sliding doors to the balcony, a fitted kitchen, double bedroom with bespoke wardrobes, and a contemporary bathroom. Residents benefit from 24-hour concierge, lift access and an allocated off-street parking space — unusual for central London dockside addresses.
Important practical points: the building is Grade II listed, which preserves character but may restrict alterations and can complicate works and permissions. The property is leasehold with 104 years remaining and a modest ground rent (£150). Heating is provided by a community mains-gas scheme. Council tax is described as expensive. The wider area is very affluent and well served, but recorded crime levels are very high — buyers should factor personal security and insurance implications into their decision.
This apartment suits a buyer seeking a characterful, move-in-ready home or a central-London pied-à-terre with strong lifestyle appeal. It is offered chain free, making a quick transaction possible, though any buyer wanting to extend or alter the flat should be prepared for listed-building consent and coordination with the building management.
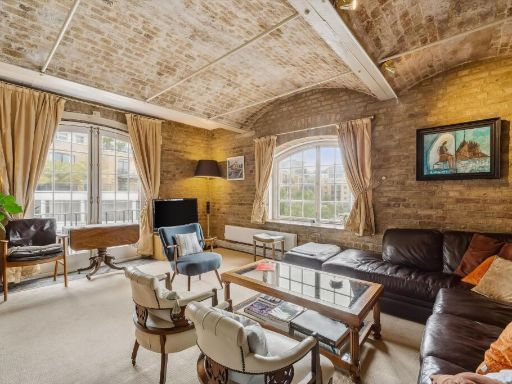 2 bedroom apartment for sale in Ivory House, St Katharine Docks, London, E1W — £1,350,000 • 2 bed • 2 bath • 1100 ft²
2 bedroom apartment for sale in Ivory House, St Katharine Docks, London, E1W — £1,350,000 • 2 bed • 2 bath • 1100 ft²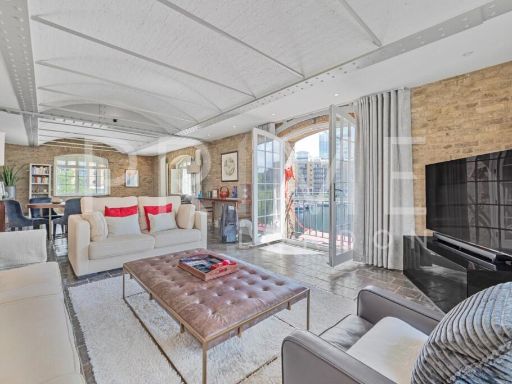 4 bedroom apartment for sale in Ivory House, East Smithfield, St Katherine Docks, E1W — £2,500,000 • 4 bed • 3 bath • 2200 ft²
4 bedroom apartment for sale in Ivory House, East Smithfield, St Katherine Docks, E1W — £2,500,000 • 4 bed • 3 bath • 2200 ft²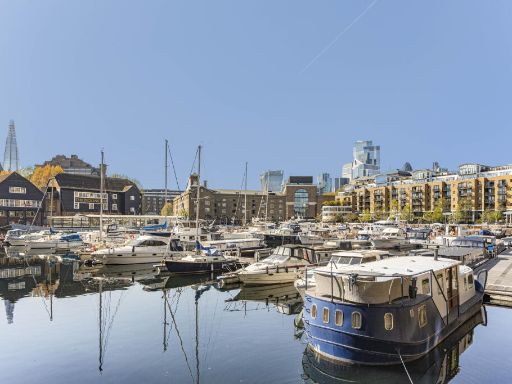 1 bedroom flat for sale in Star Place, London, E1W — £850,000 • 1 bed • 1 bath • 794 ft²
1 bedroom flat for sale in Star Place, London, E1W — £850,000 • 1 bed • 1 bath • 794 ft²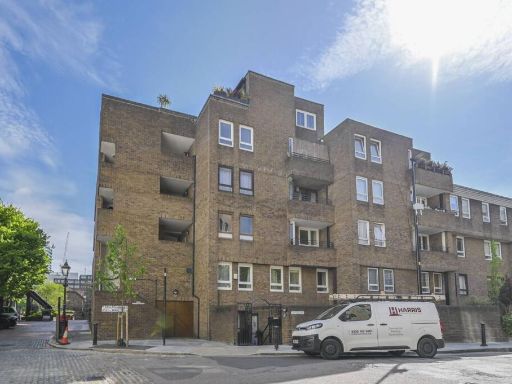 1 bedroom flat for sale in St Katherines Way, St Katharine Docks, London, E1W — £400,000 • 1 bed • 1 bath • 505 ft²
1 bedroom flat for sale in St Katherines Way, St Katharine Docks, London, E1W — £400,000 • 1 bed • 1 bath • 505 ft²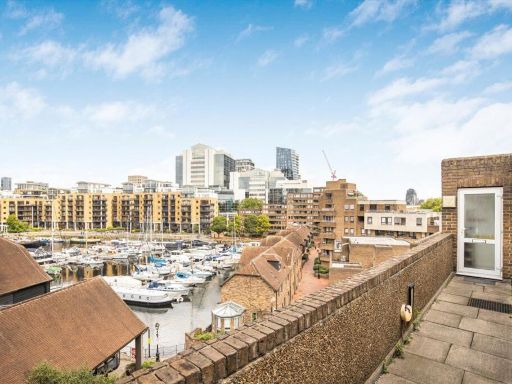 1 bedroom flat for sale in Burr Close, Wapping, E1W — £425,000 • 1 bed • 1 bath • 352 ft²
1 bedroom flat for sale in Burr Close, Wapping, E1W — £425,000 • 1 bed • 1 bath • 352 ft²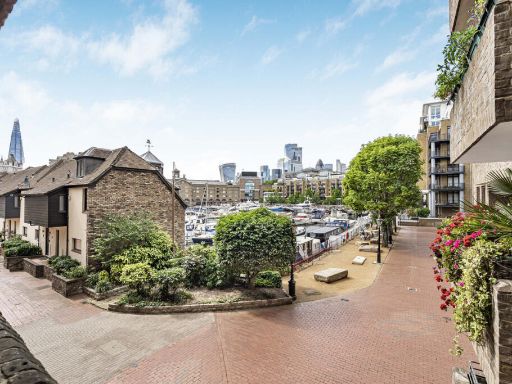 1 bedroom apartment for sale in Thomas More Street, London, E1W — £385,000 • 1 bed • 1 bath • 488 ft²
1 bedroom apartment for sale in Thomas More Street, London, E1W — £385,000 • 1 bed • 1 bath • 488 ft²