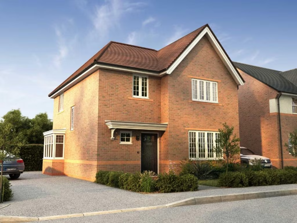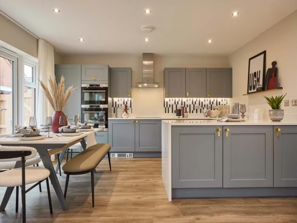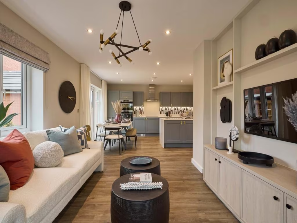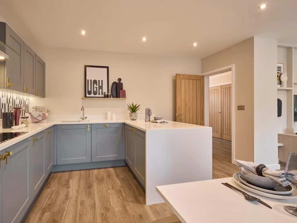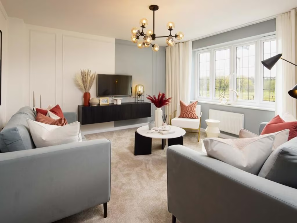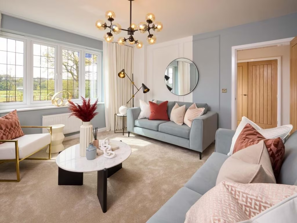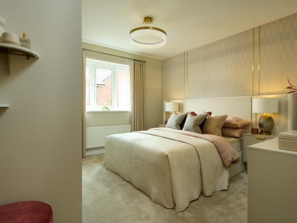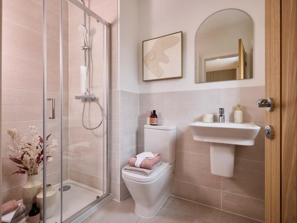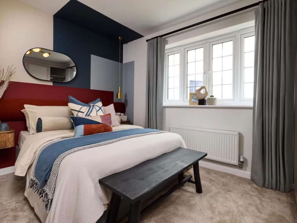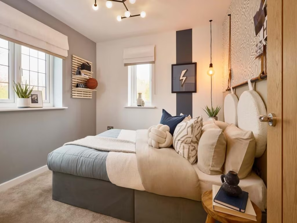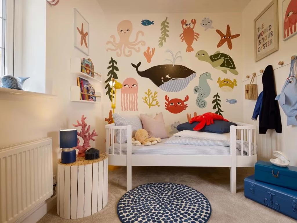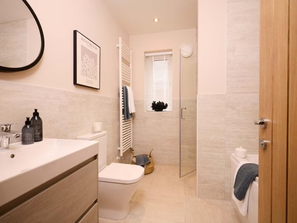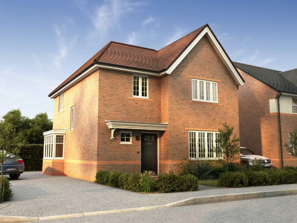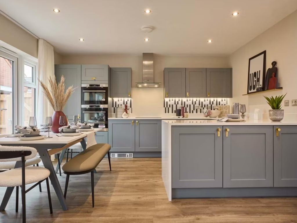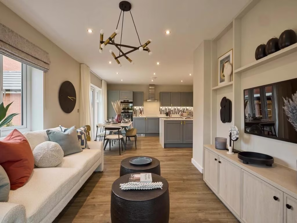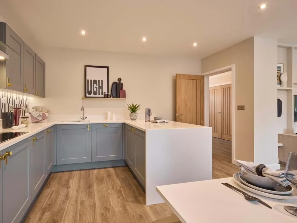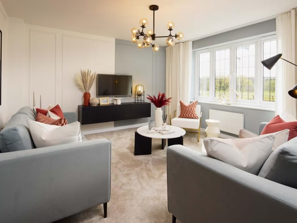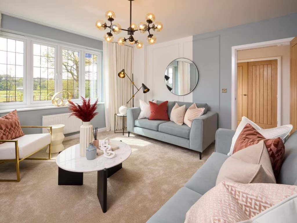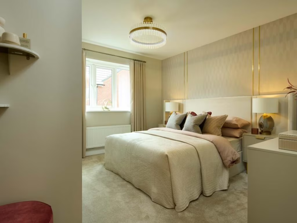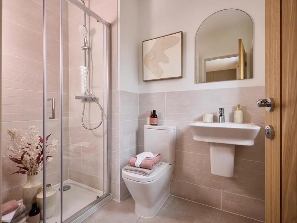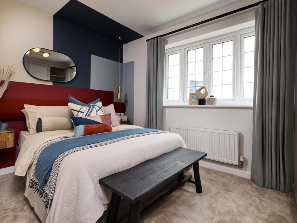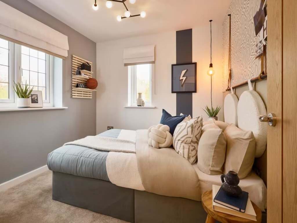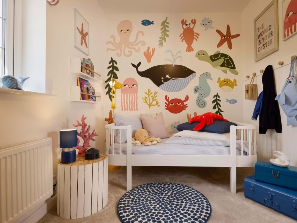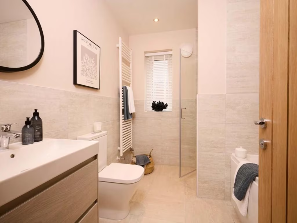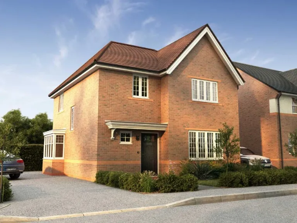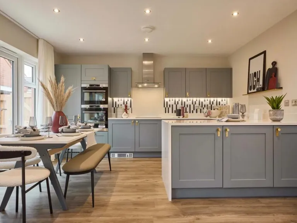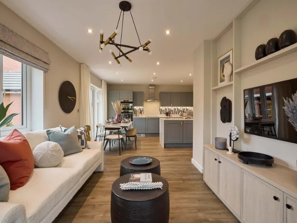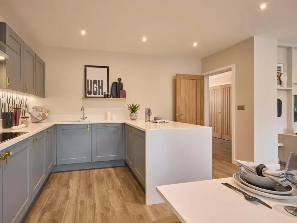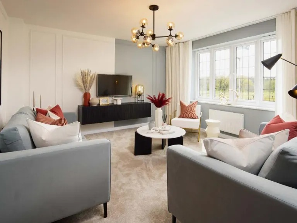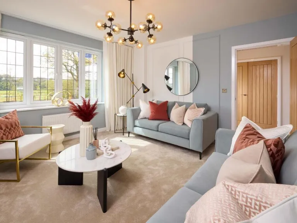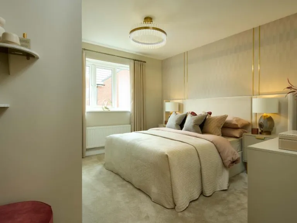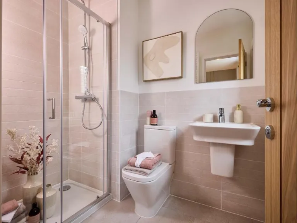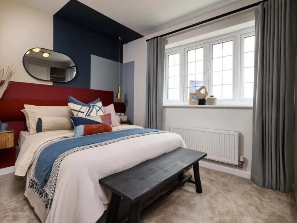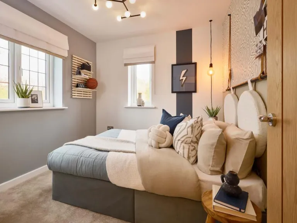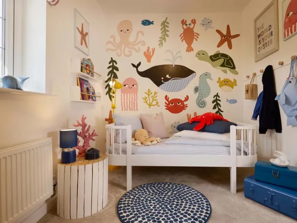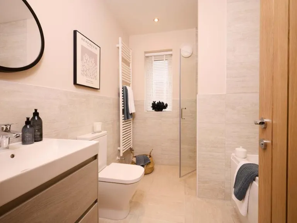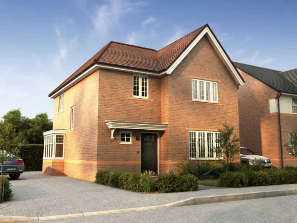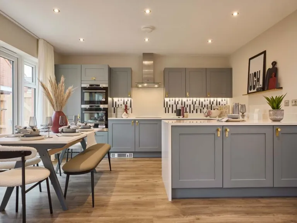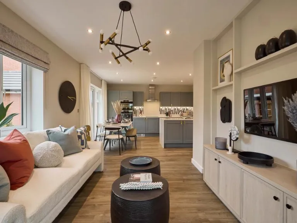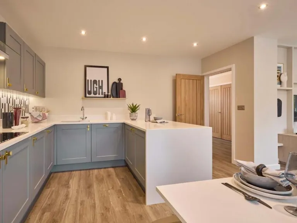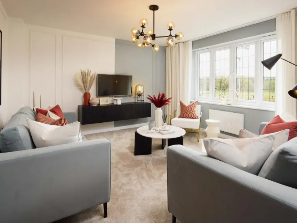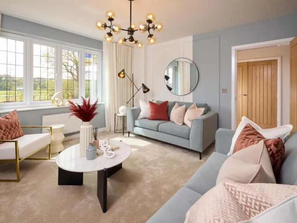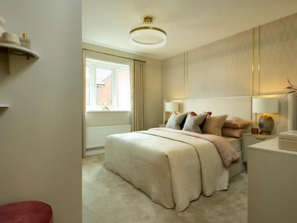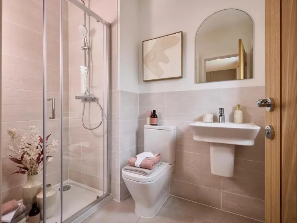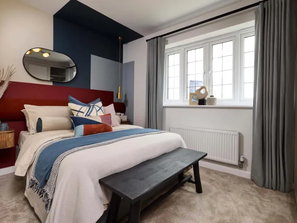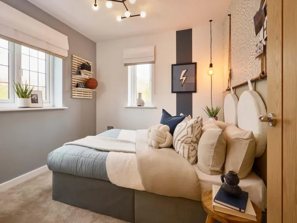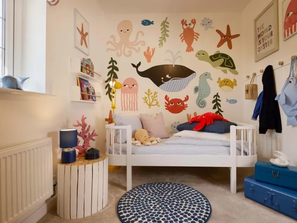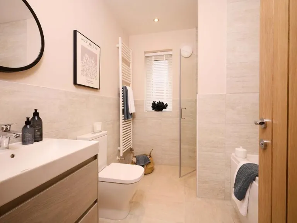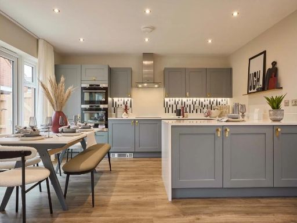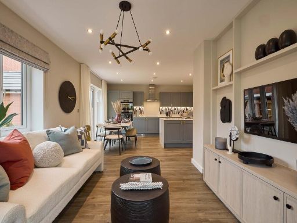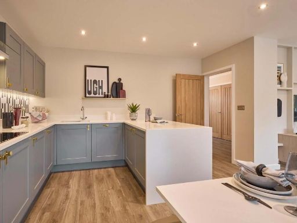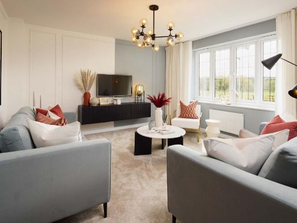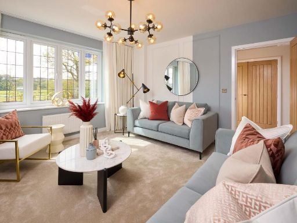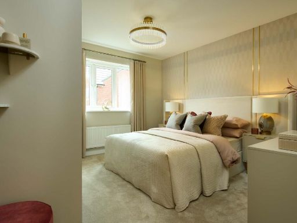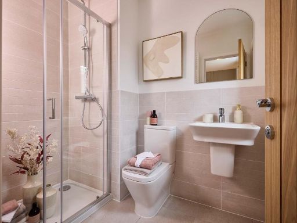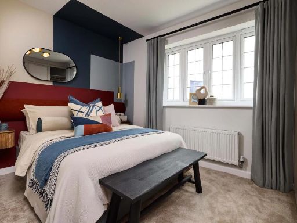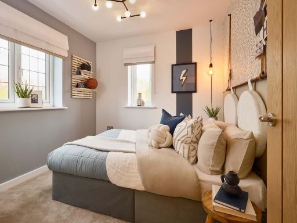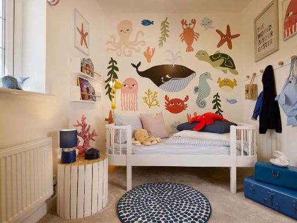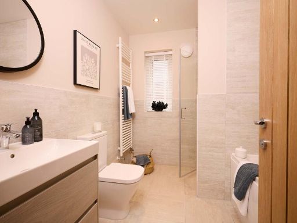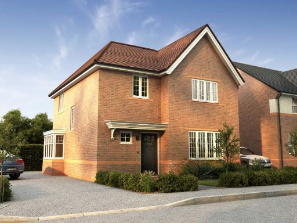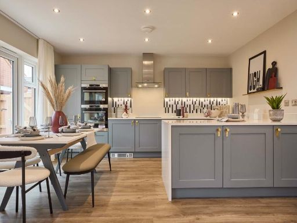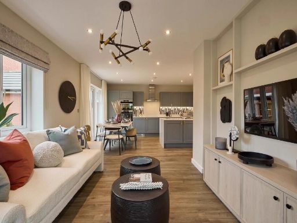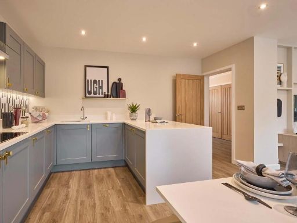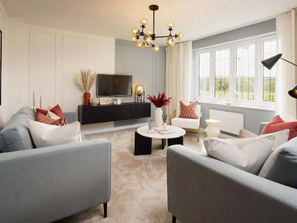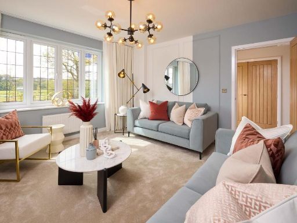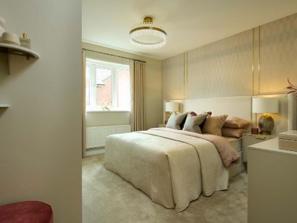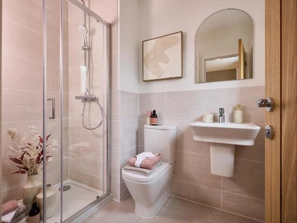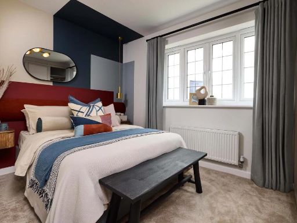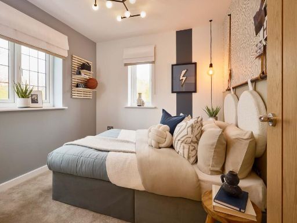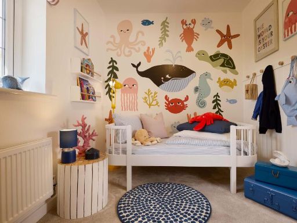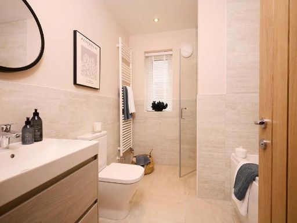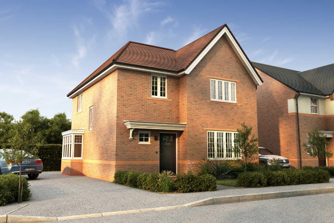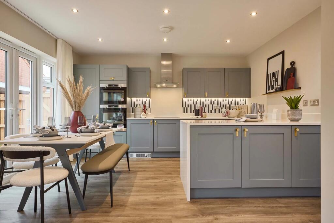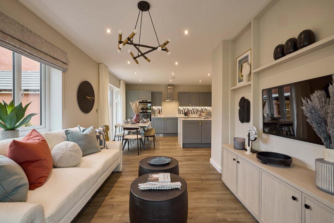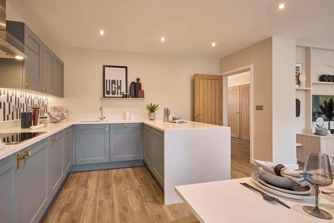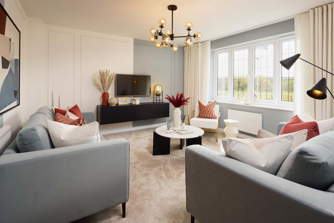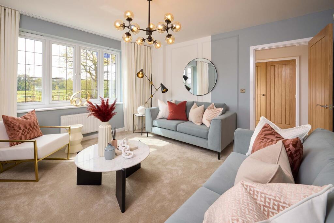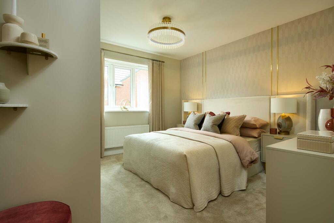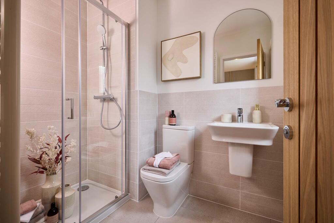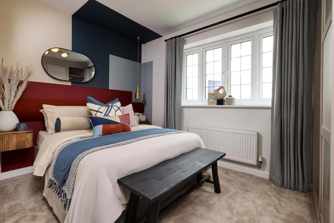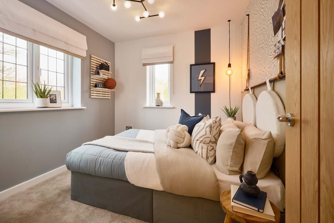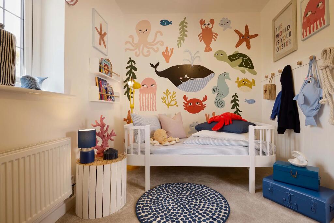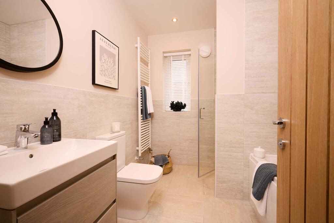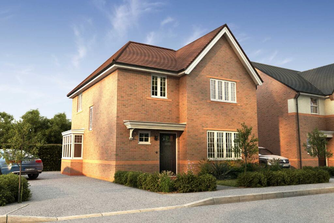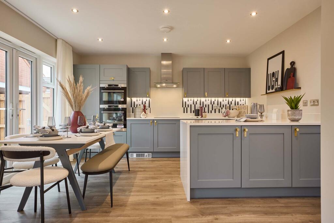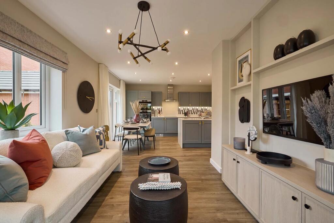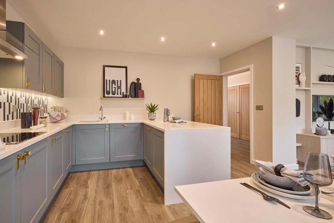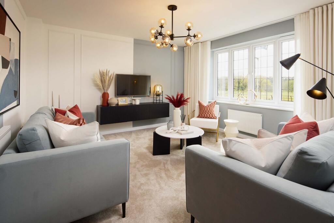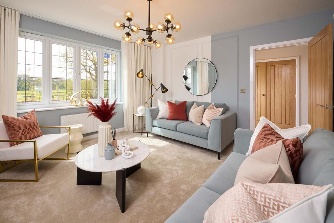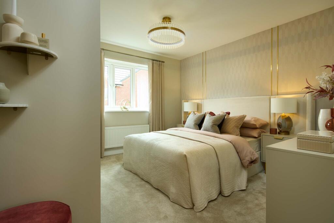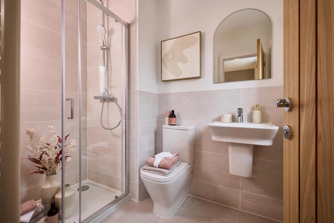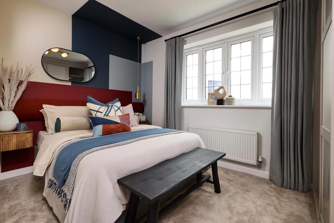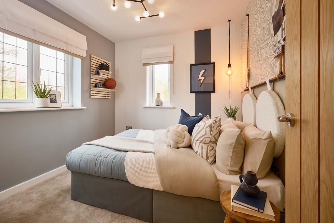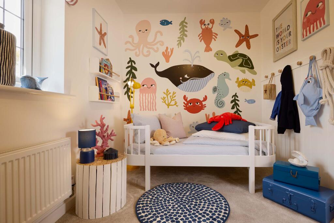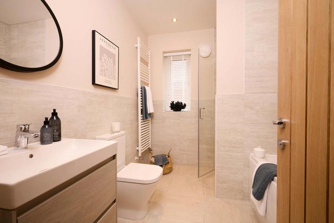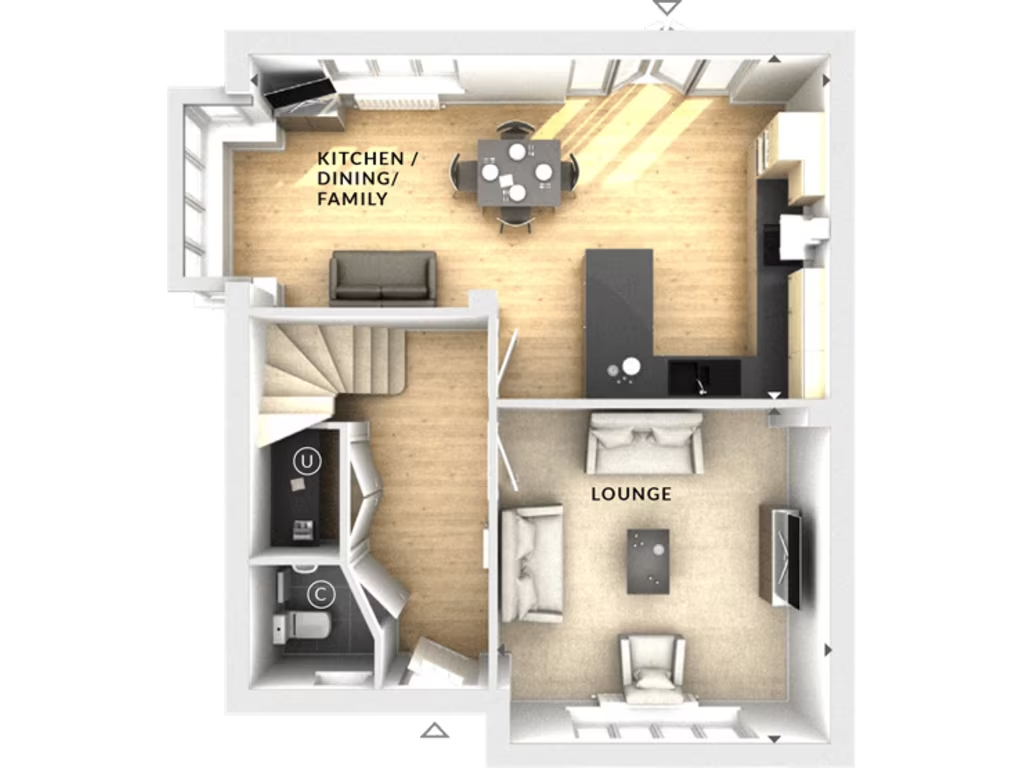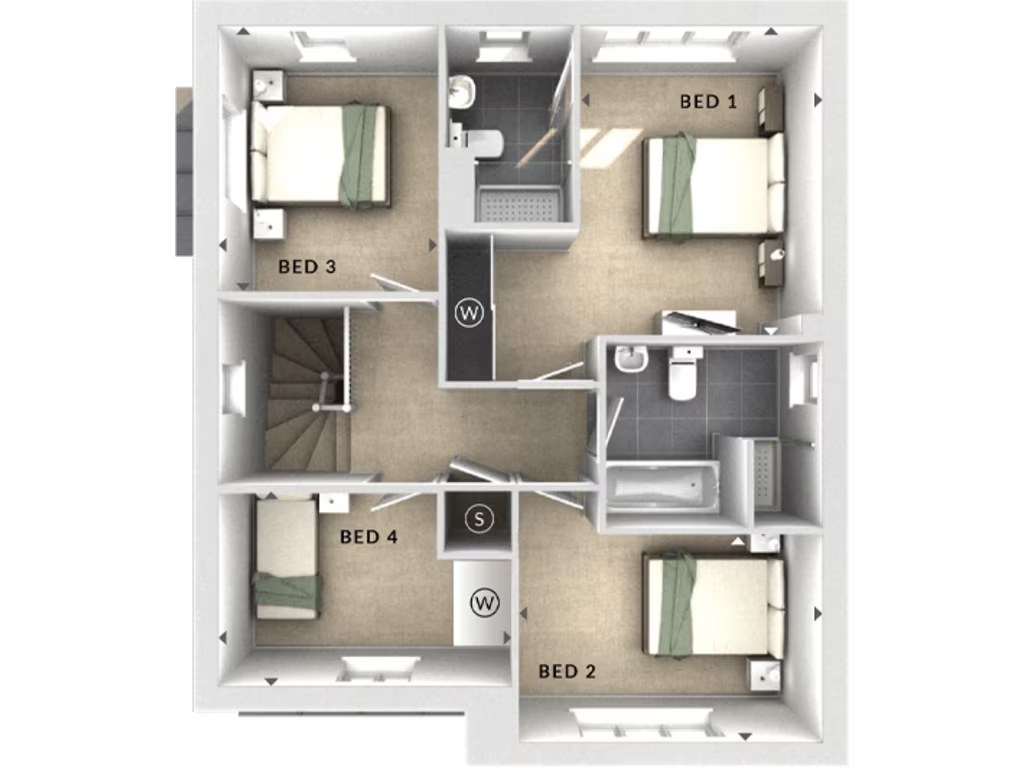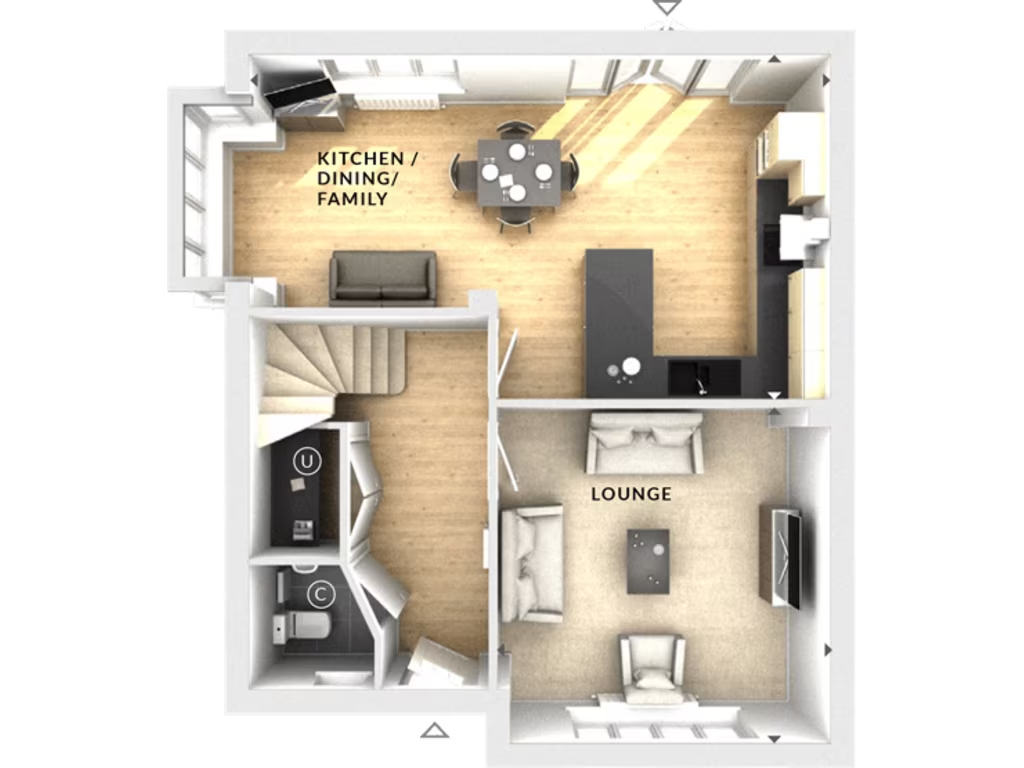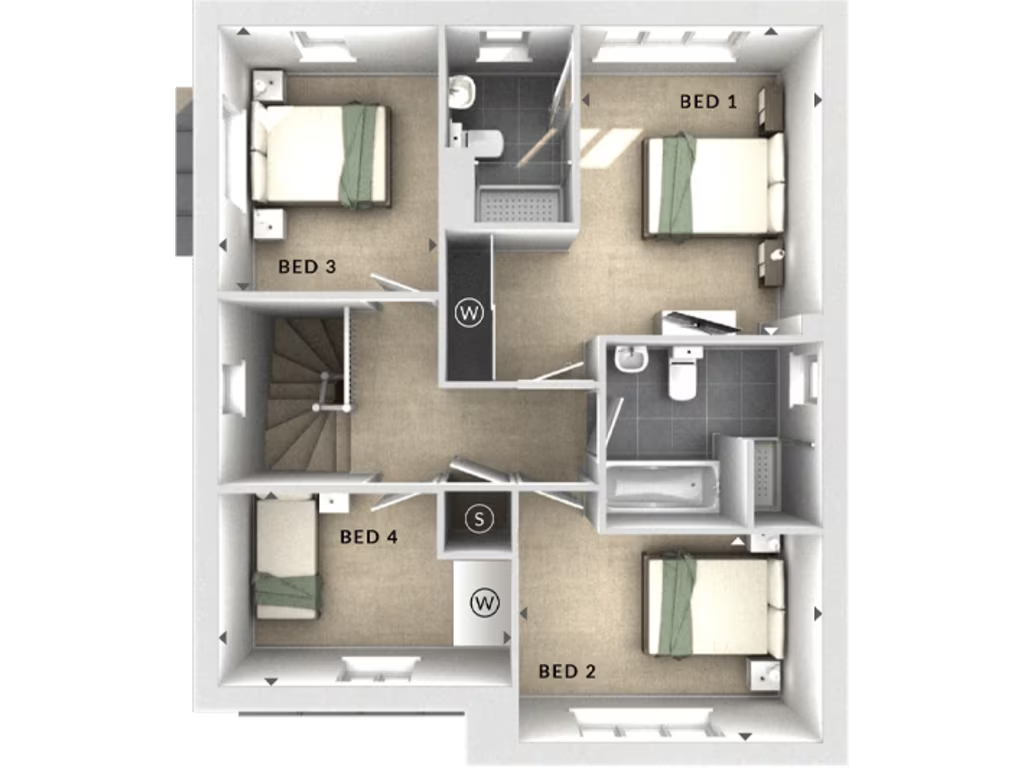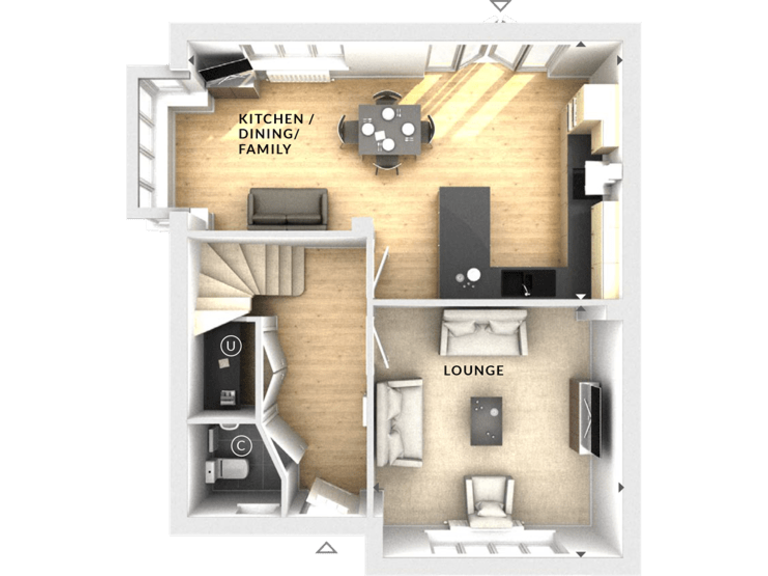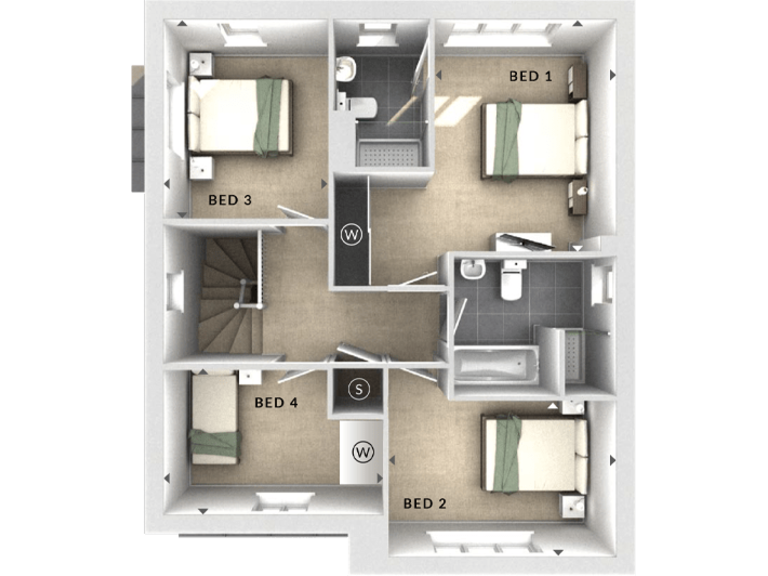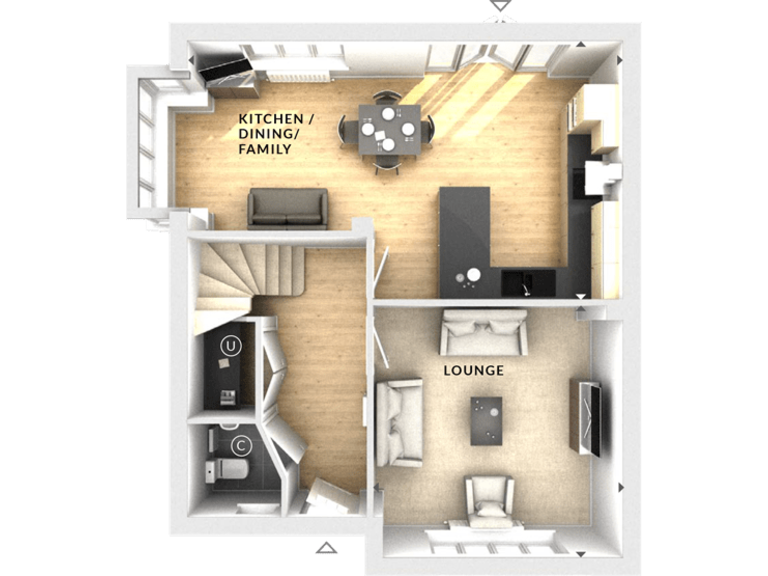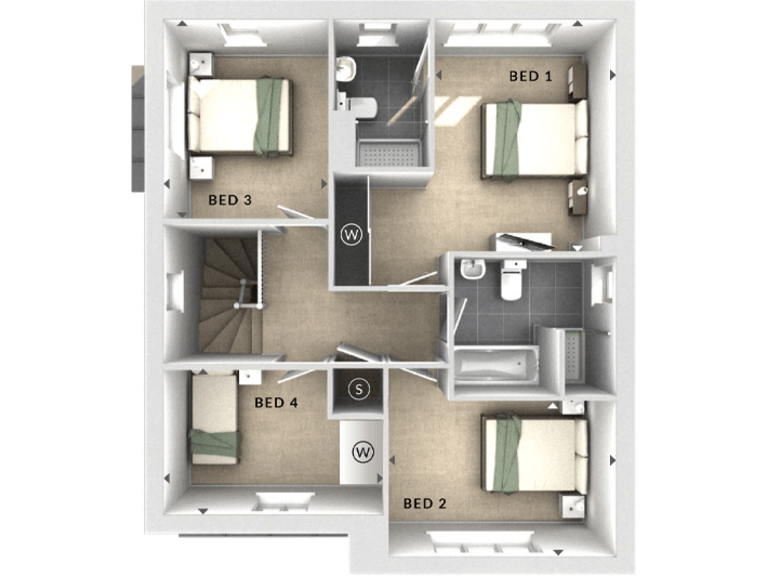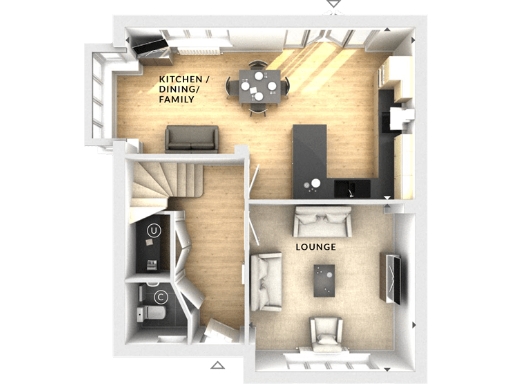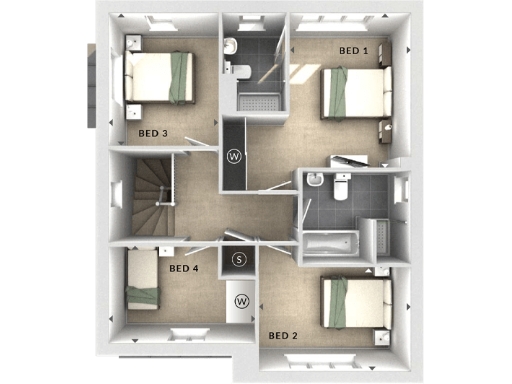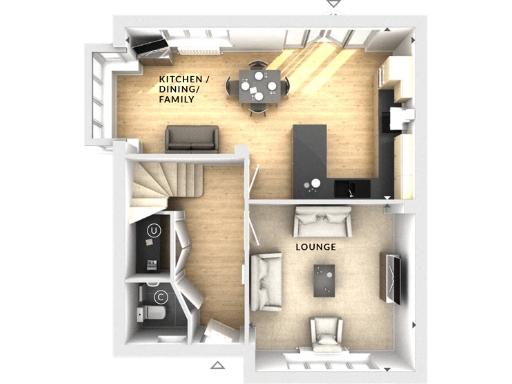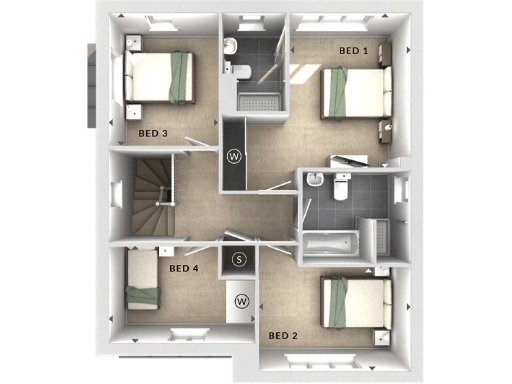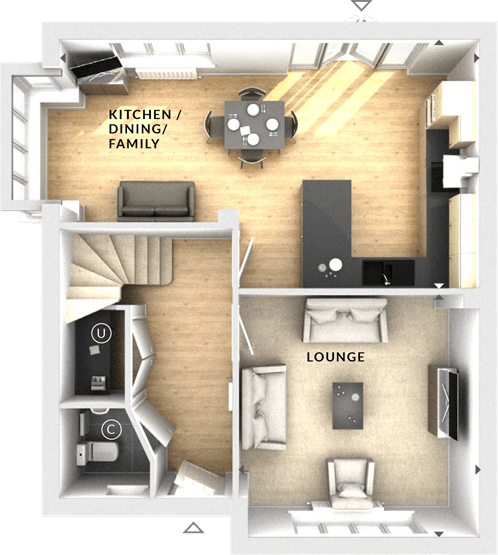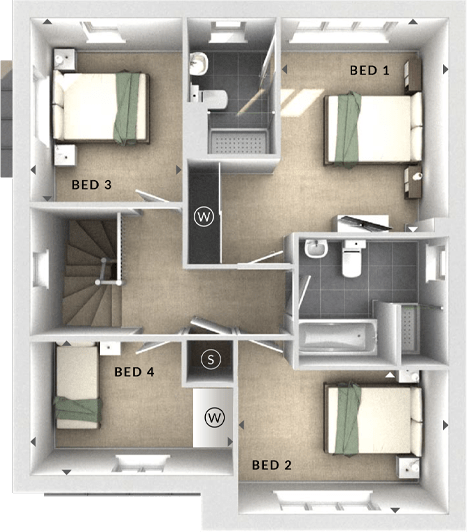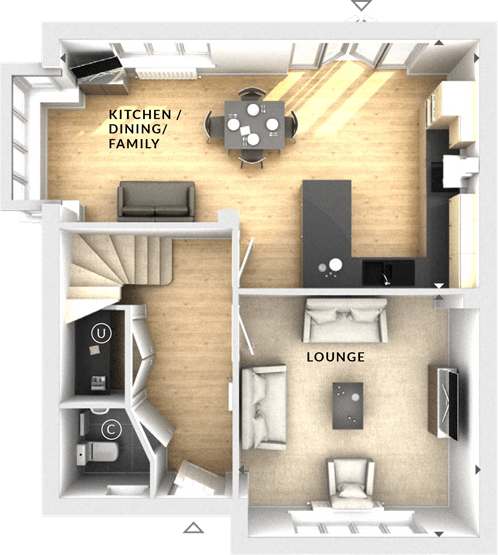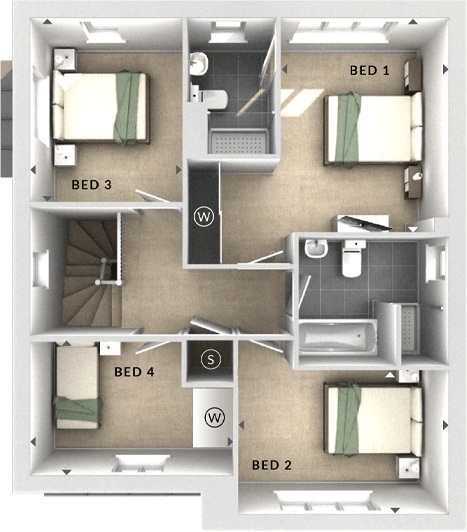Summary - 6 6 6 Off Martley Road,
Lower Broadheath, Worcester,
WR2 6RF WR2 6RF
Large open-plan kitchen/dining/family room with French doors to garden
The Wollaton is a newly built four-bedroom detached home designed for modern family life in a quiet village setting. Its open-plan kitchen, dining and family room stretches the full width of the rear, with French doors and a bay window bringing light and direct access to a large private garden — ideal for children and outdoor entertaining. The L-shaped Symphony kitchen includes abundant storage, integrated appliances and a separate utility and cloakroom for everyday practicality.
The master bedroom includes a fitted sliding wardrobe and en suite, while three further bedrooms share a family bathroom. A separate lounge provides a more formal living space. The property comes with a garage and driveway parking, fast broadband, excellent mobile signal and very low local crime — all useful for commuting, home-working and family life.
Buying new reduces immediate maintenance and renovation costs; the home is energy efficient (lower running costs expected) and sold with a 2-year customer care warranty plus a 10-year NHBC/LABC build warranty. Early reservations allow buyers to personalise fixtures from an options range so finishes can match your family’s needs.
Notable practical points: the overall internal size is described as small for the plot, and the advertised specification lists a single family bathroom in addition to the master en suite — families used to multiple bathrooms may find this limiting. A modest annual management fee of about £150 applies. These are straightforward trade-offs for a brand-new, low-maintenance house in a tranquil, affluent rural community.
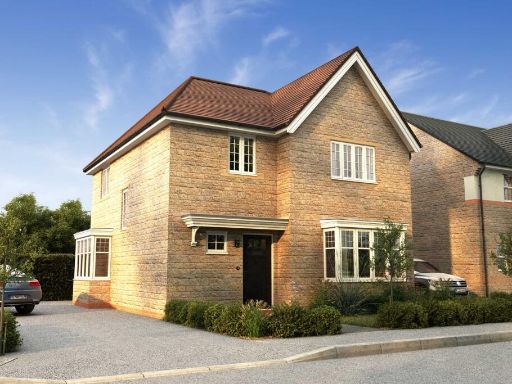 4 bedroom detached house for sale in Off Martley Road,
Lower Broadheath, Worcester,
WR2 6RF, WR2 — £435,000 • 4 bed • 1 bath • 901 ft²
4 bedroom detached house for sale in Off Martley Road,
Lower Broadheath, Worcester,
WR2 6RF, WR2 — £435,000 • 4 bed • 1 bath • 901 ft²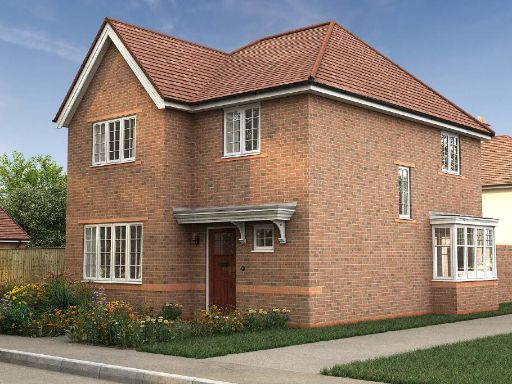 4 bedroom detached house for sale in Off Martley Road,
Lower Broadheath, Worcester,
WR2 6RF, WR2 — £430,000 • 4 bed • 1 bath • 845 ft²
4 bedroom detached house for sale in Off Martley Road,
Lower Broadheath, Worcester,
WR2 6RF, WR2 — £430,000 • 4 bed • 1 bath • 845 ft² 4 bedroom detached house for sale in Off Martley Road,
Lower Broadheath, Worcester,
WR2 6RF, WR2 — £485,000 • 4 bed • 1 bath • 947 ft²
4 bedroom detached house for sale in Off Martley Road,
Lower Broadheath, Worcester,
WR2 6RF, WR2 — £485,000 • 4 bed • 1 bath • 947 ft²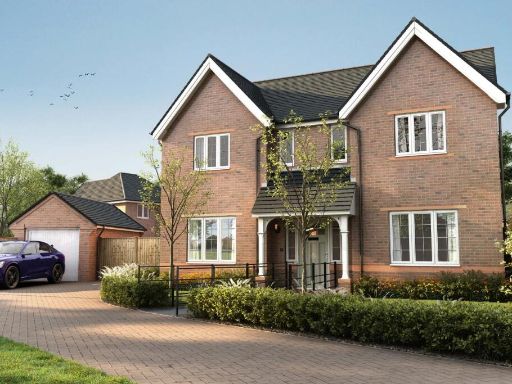 4 bedroom detached house for sale in Off Martley Road,
Lower Broadheath, Worcester,
WR2 6RF, WR2 — £520,000 • 4 bed • 1 bath • 1126 ft²
4 bedroom detached house for sale in Off Martley Road,
Lower Broadheath, Worcester,
WR2 6RF, WR2 — £520,000 • 4 bed • 1 bath • 1126 ft² 4 bedroom detached house for sale in Taylors Lane,
Worcester,
WR5 2PE , WR5 — £549,950 • 4 bed • 1 bath • 1385 ft²
4 bedroom detached house for sale in Taylors Lane,
Worcester,
WR5 2PE , WR5 — £549,950 • 4 bed • 1 bath • 1385 ft² 4 bedroom detached house for sale in Off Martley Road,
Lower Broadheath, Worcester,
WR2 6RF, WR2 — £500,000 • 4 bed • 1 bath • 1135 ft²
4 bedroom detached house for sale in Off Martley Road,
Lower Broadheath, Worcester,
WR2 6RF, WR2 — £500,000 • 4 bed • 1 bath • 1135 ft²