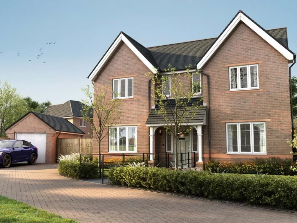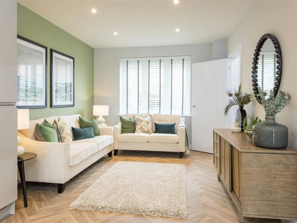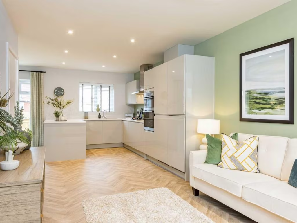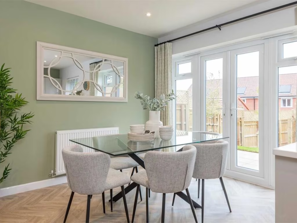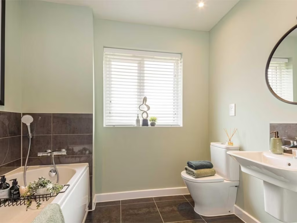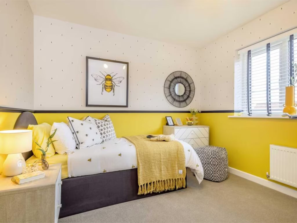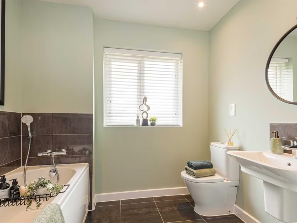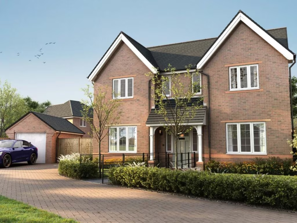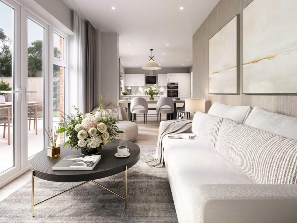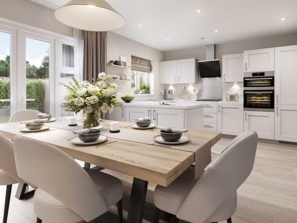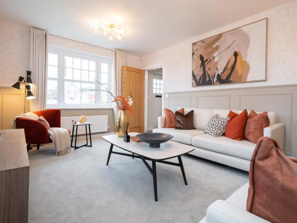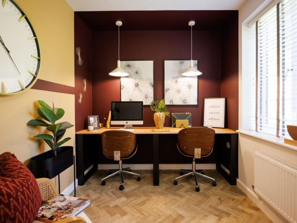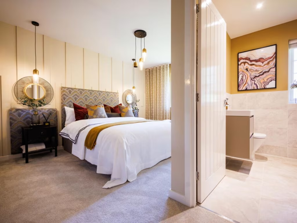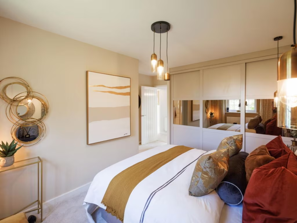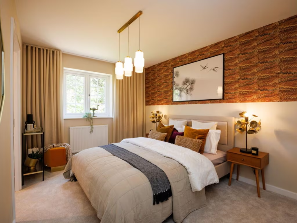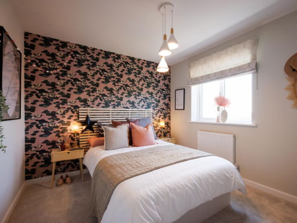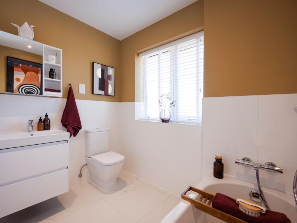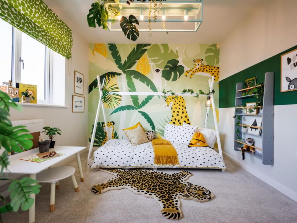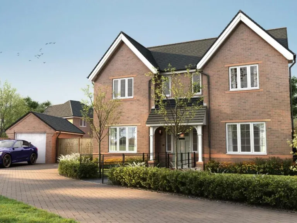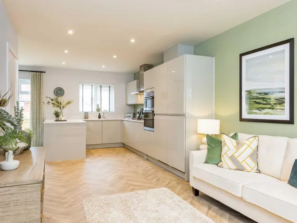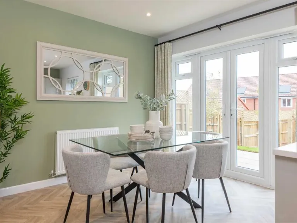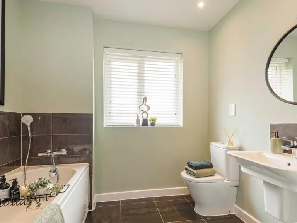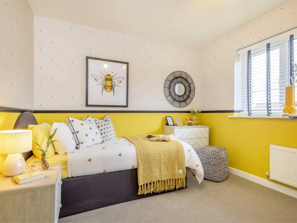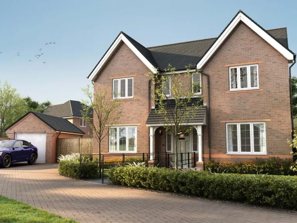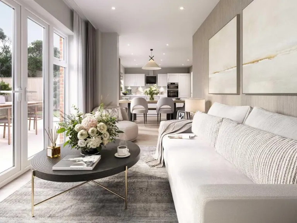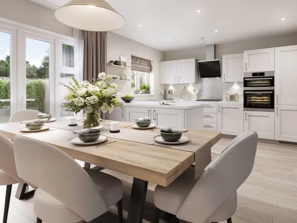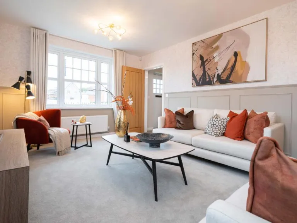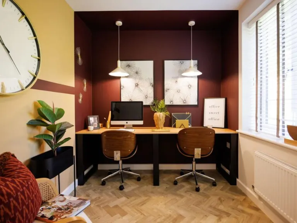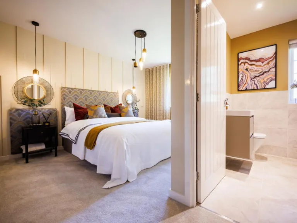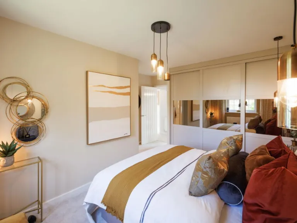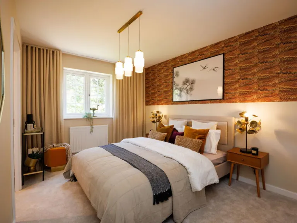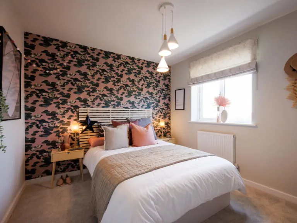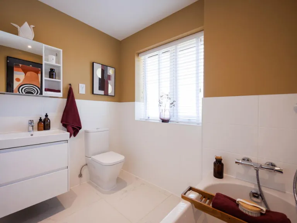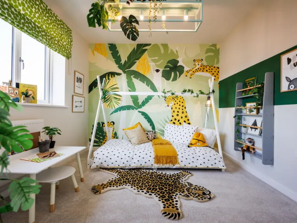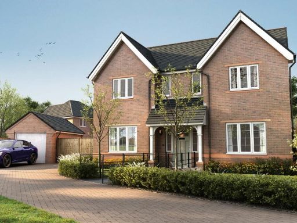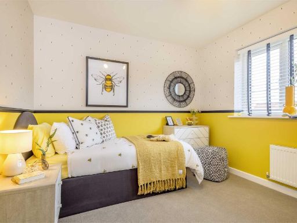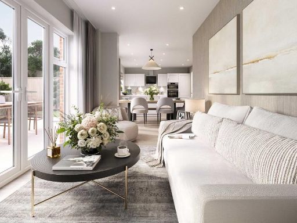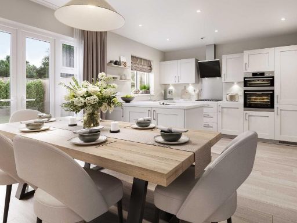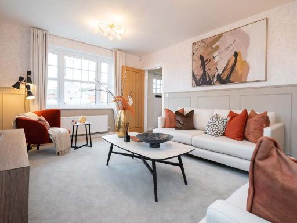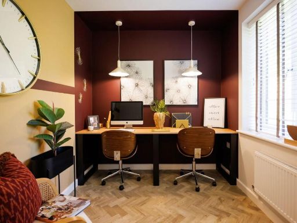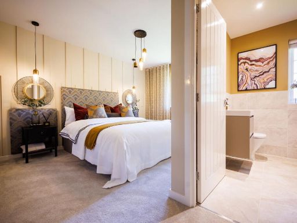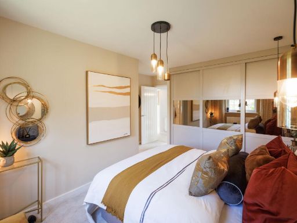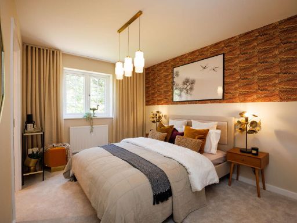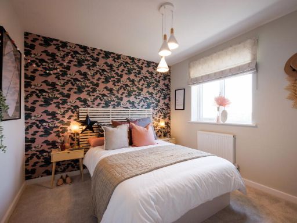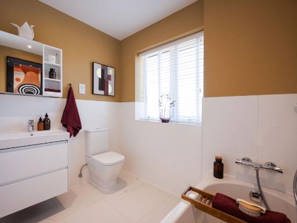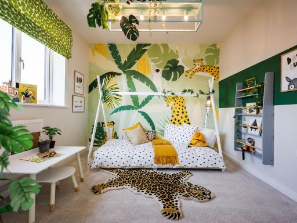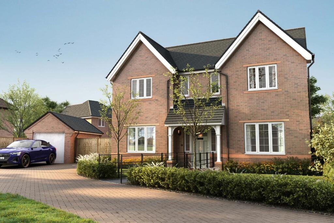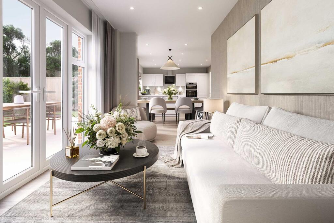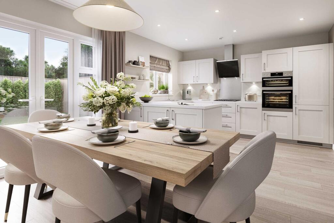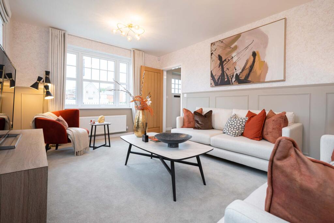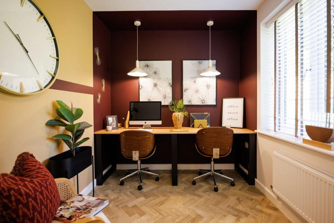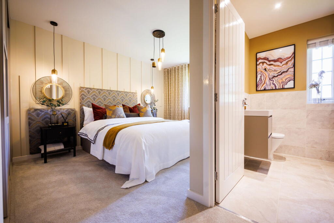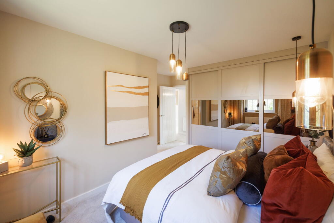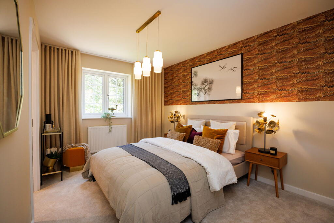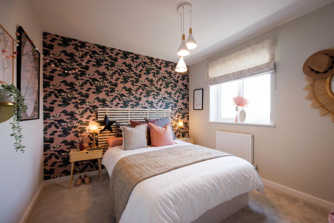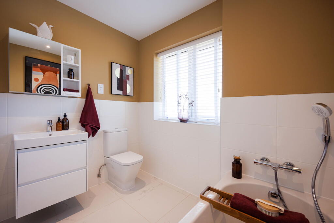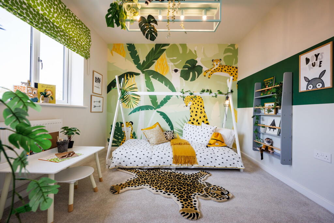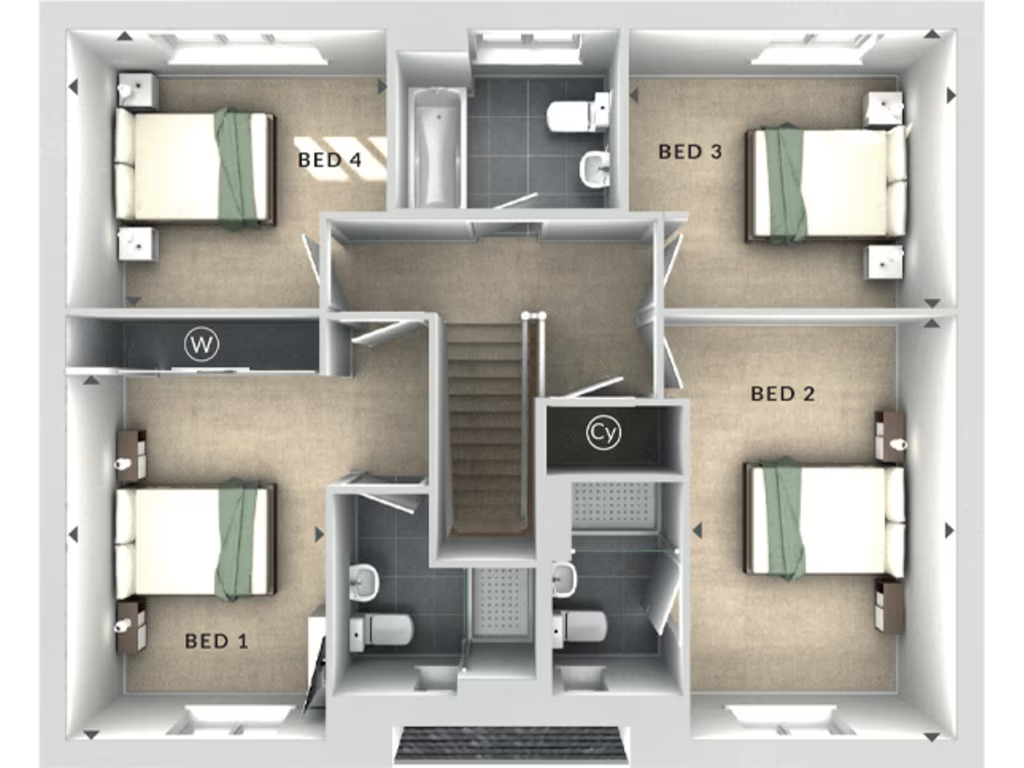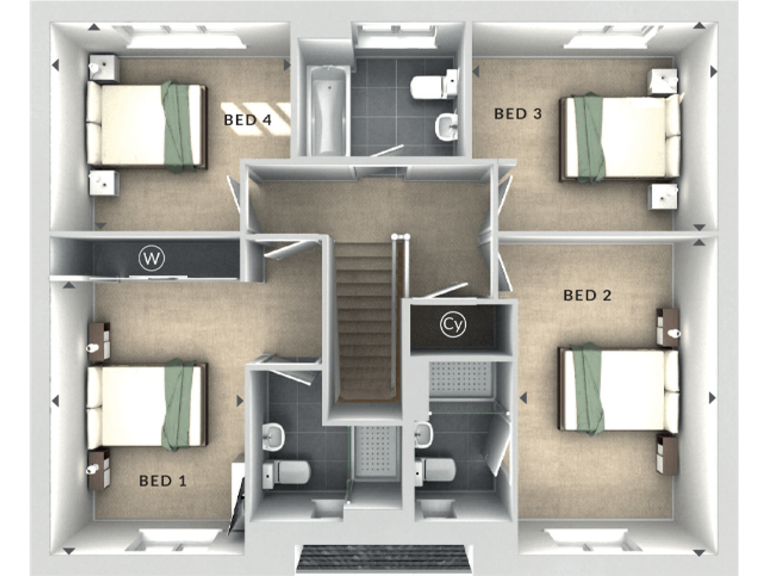Summary - LAUGHERNE FIELD MARTLEY ROAD LOWER BROADHEATH WORCESTER WR2 6RF
4 bed 1 bath Detached
Private cul-de-sac living with flexible open-plan space for family life.
Four double bedrooms, two with en suites
Substantial open-plan kitchen/dining/family room with French doors
Dedicated ground-floor home office for remote working
Garage plus driveway parking; huge/massive plot outdoors
New-build, upgraded finishes and energy-efficient construction
Service charge approximately £150 per year (below average)
Very slow local broadband speeds — may need future upgrades
Overall internal footprint described as small despite large plot
This newly built four-bedroom detached home sits on a private cul-de-sac in a peaceful village setting, marrying contemporary living with countryside views. The heart of the house is a substantial open-plan kitchen/dining/family room with integrated appliances and French doors to the enclosed garden — ideal for family gatherings and everyday living. A separate lounge and ground-floor home office add flexibility for work and play.
The first floor offers four luxury double bedrooms, two with en suites, plus a family bathroom. The master benefits from fitted sliding wardrobes. Practical touches include a utility room, garage with driveway parking and plenty of storage. The property has been upgraded to a high standard, reflecting energy-efficient new-build construction and modern finishes throughout.
Notable positives are the large plot, very low local crime, excellent mobile signal and a quiet cul-de-sac location close to good primary and secondary schools. Service charges are modest at approximately £150 per year.
Be aware of two material points: broadband speeds in the area are currently very slow, which may affect heavy remote-working or streaming without a future upgrade; the overall internal footprint is described as small despite the generous plot, so internal living space is compact compared with some detached family homes. Buyers wanting immediate move-in quality will appreciate the new build specification, while those seeking larger internal room sizes should check room dimensions in person.
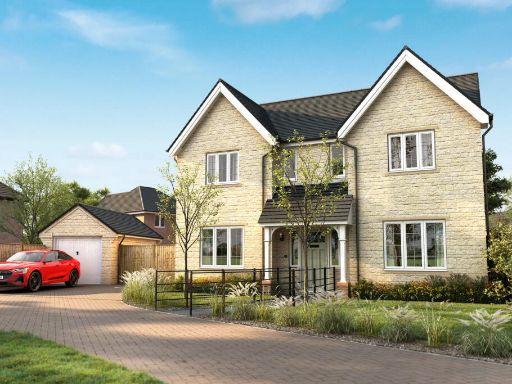 4 bedroom detached house for sale in Cheltenham Road,
Evesham,
WR11 — £500,000 • 4 bed • 1 bath • 1126 ft²
4 bedroom detached house for sale in Cheltenham Road,
Evesham,
WR11 — £500,000 • 4 bed • 1 bath • 1126 ft² 4 bedroom detached house for sale in Martley Road,
Broadheath,
Lower Broadheath,
Worcester,
WR26RF, WR2 — £440,000 • 4 bed • 1 bath
4 bedroom detached house for sale in Martley Road,
Broadheath,
Lower Broadheath,
Worcester,
WR26RF, WR2 — £440,000 • 4 bed • 1 bath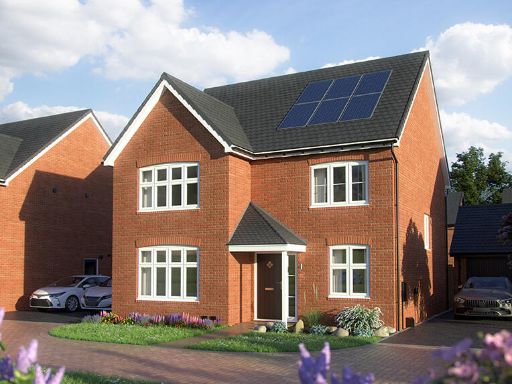 4 bedroom detached house for sale in Martley Road,
Broadheath,
Lower Broadheath,
Worcester,
WR26RF, WR2 — £525,000 • 4 bed • 1 bath
4 bedroom detached house for sale in Martley Road,
Broadheath,
Lower Broadheath,
Worcester,
WR26RF, WR2 — £525,000 • 4 bed • 1 bath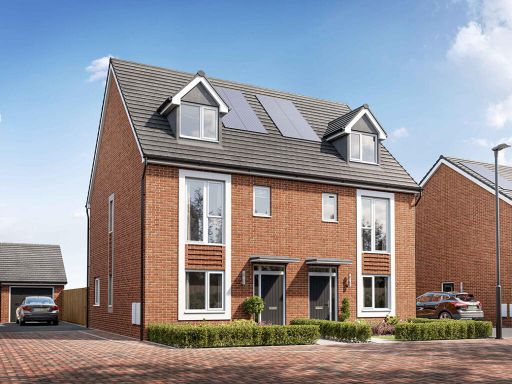 4 bedroom semi-detached house for sale in Taylors Lane,
Worcester,
WR5 2PE , WR5 — £385,000 • 4 bed • 1 bath • 1005 ft²
4 bedroom semi-detached house for sale in Taylors Lane,
Worcester,
WR5 2PE , WR5 — £385,000 • 4 bed • 1 bath • 1005 ft²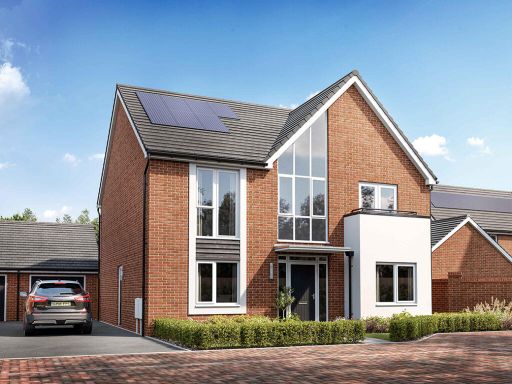 4 bedroom detached house for sale in Taylors Lane,
Worcester,
WR5 2PE , WR5 — £549,950 • 4 bed • 1 bath • 1385 ft²
4 bedroom detached house for sale in Taylors Lane,
Worcester,
WR5 2PE , WR5 — £549,950 • 4 bed • 1 bath • 1385 ft²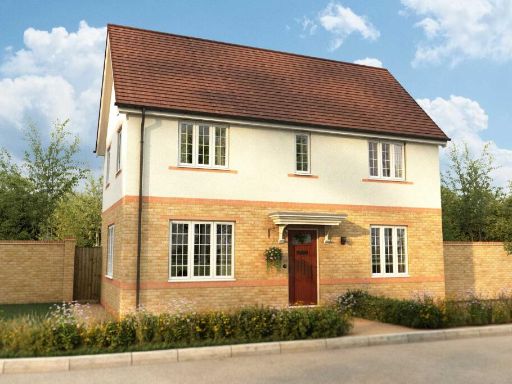 3 bedroom detached house for sale in Off Martley Road,
Lower Broadheath, Worcester,
WR2 6RF, WR2 — £380,000 • 3 bed • 1 bath • 640 ft²
3 bedroom detached house for sale in Off Martley Road,
Lower Broadheath, Worcester,
WR2 6RF, WR2 — £380,000 • 3 bed • 1 bath • 640 ft²