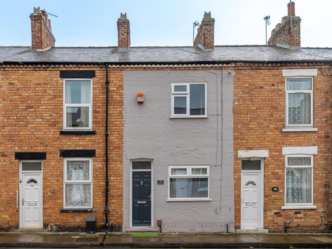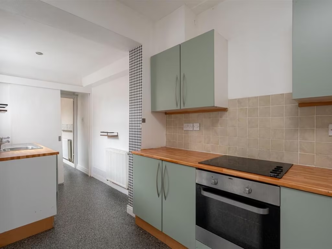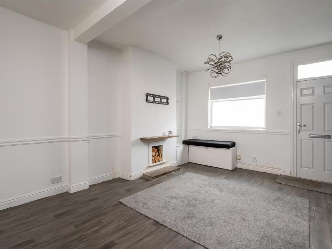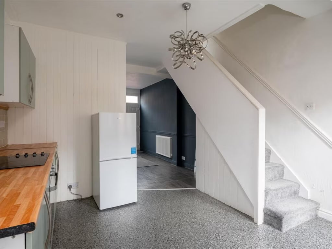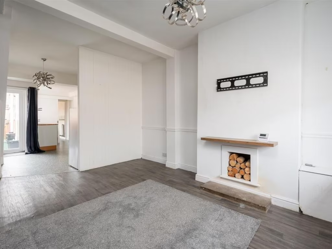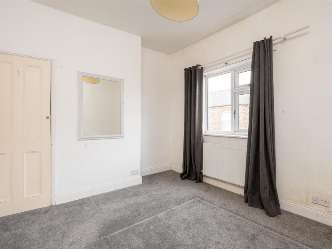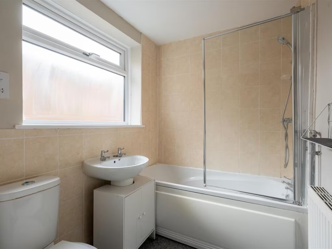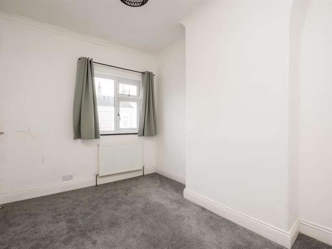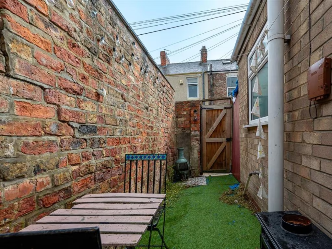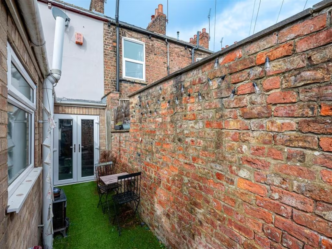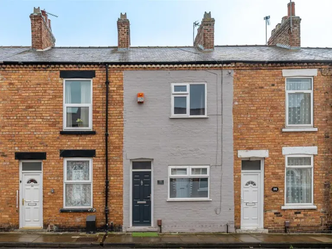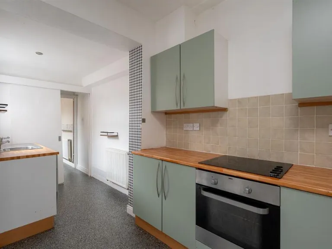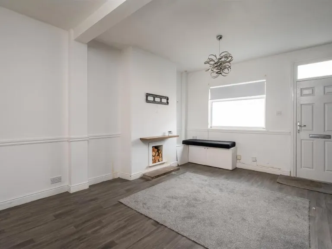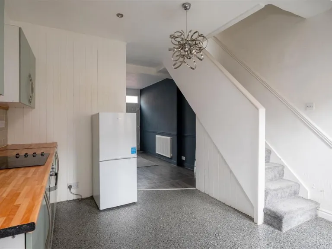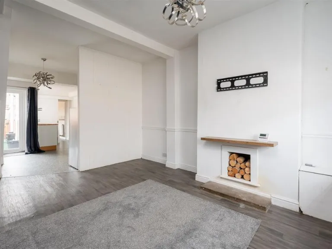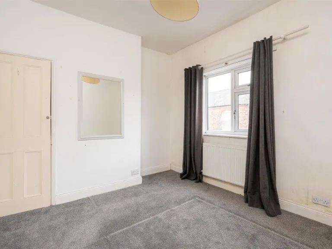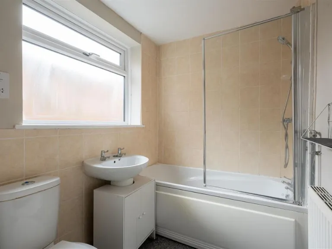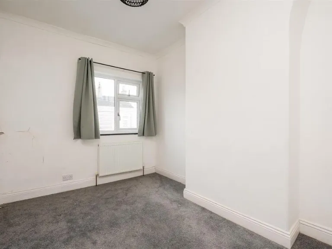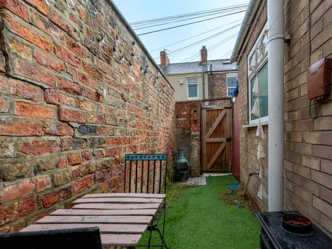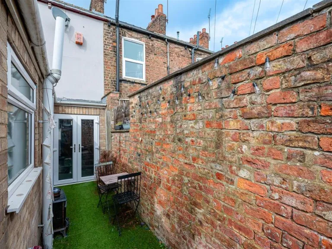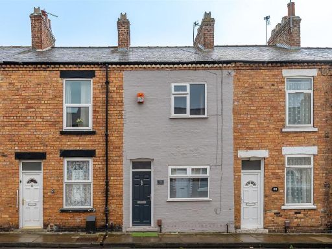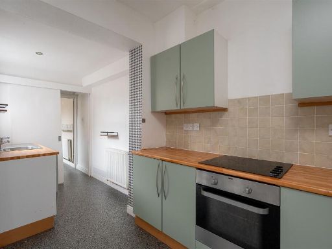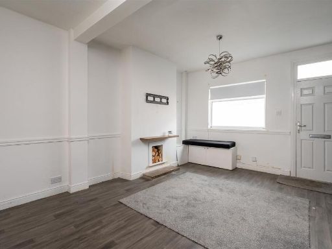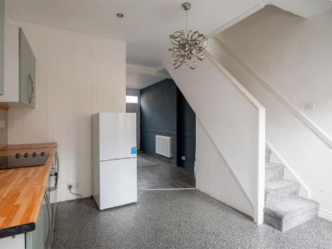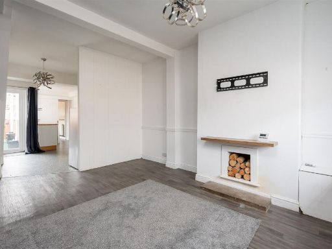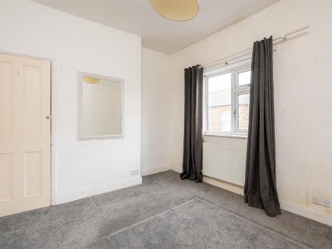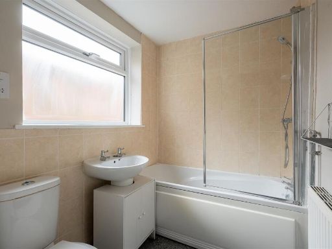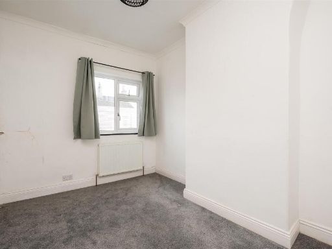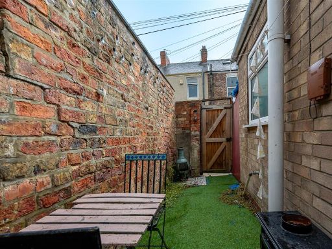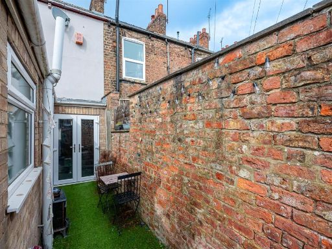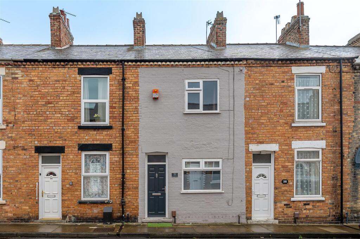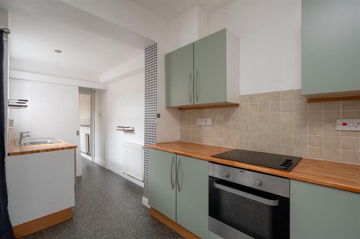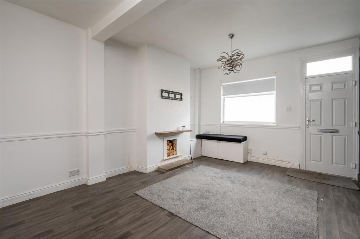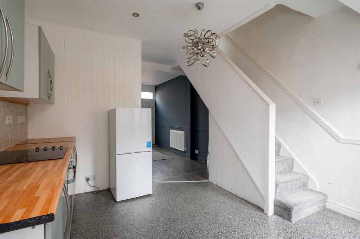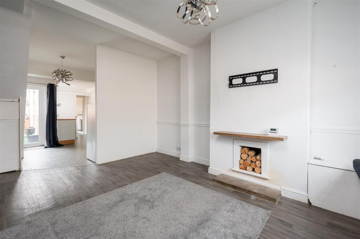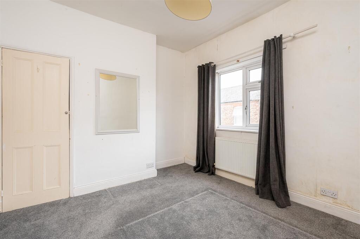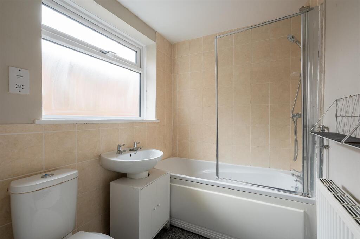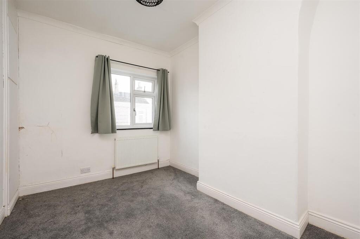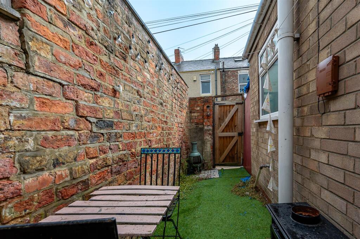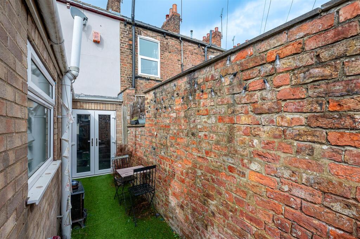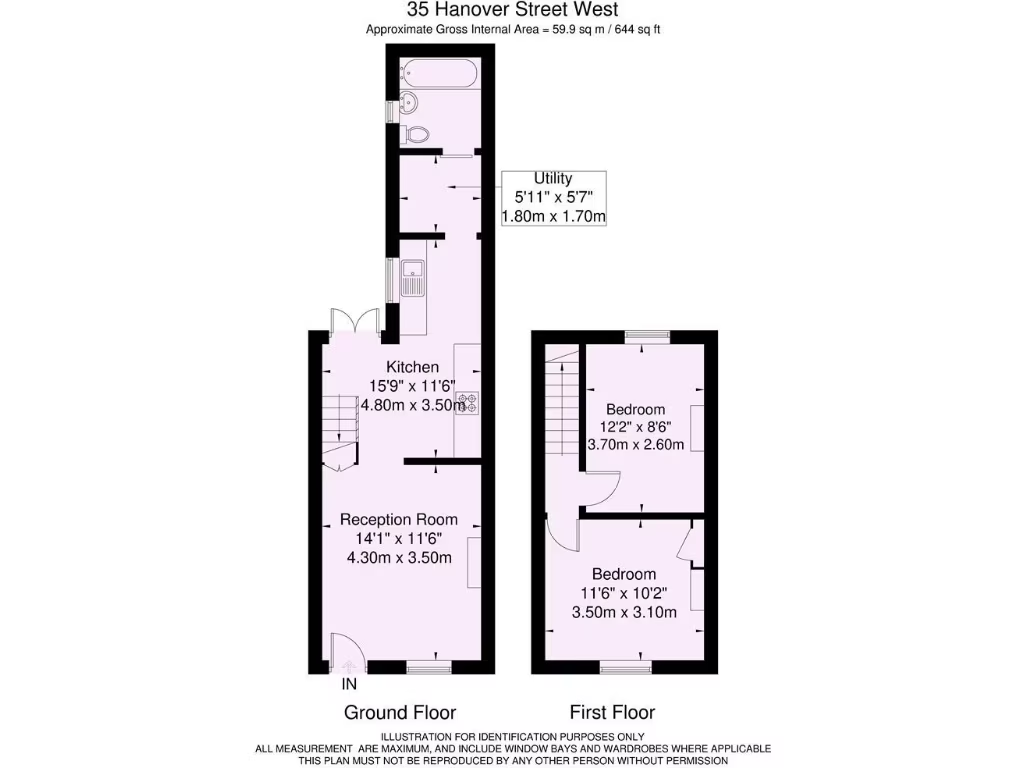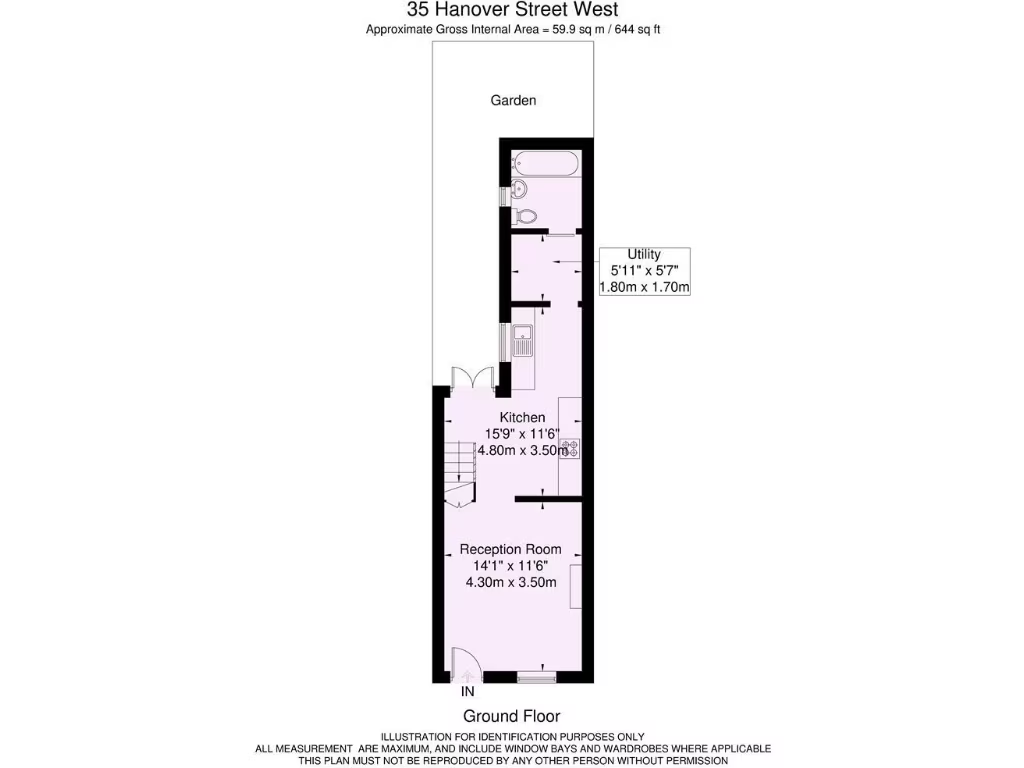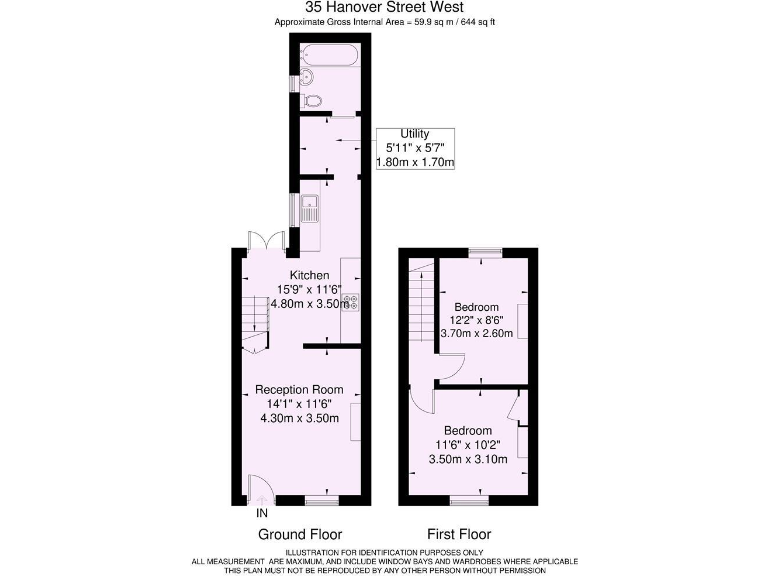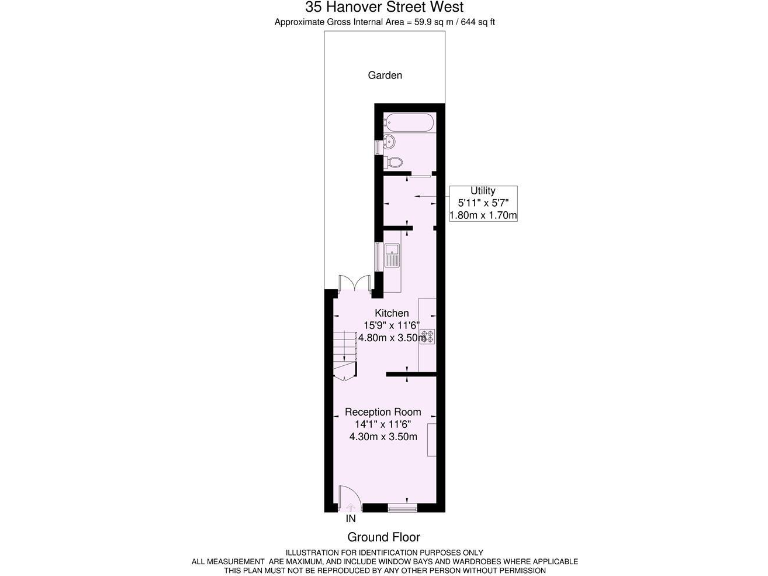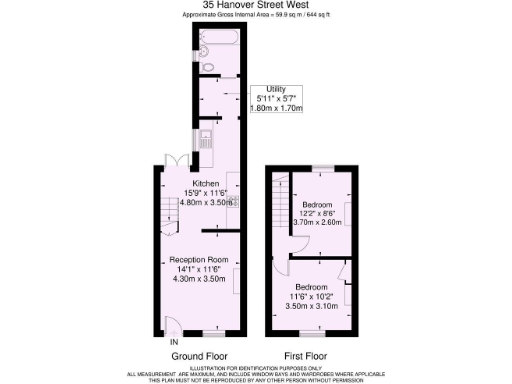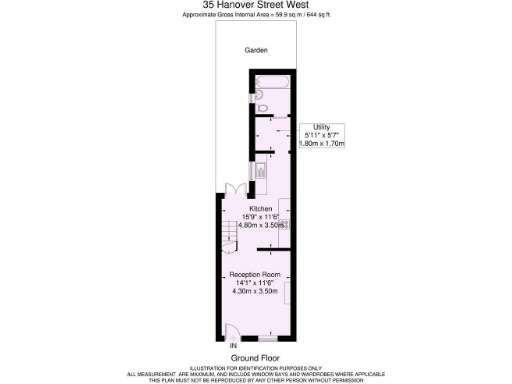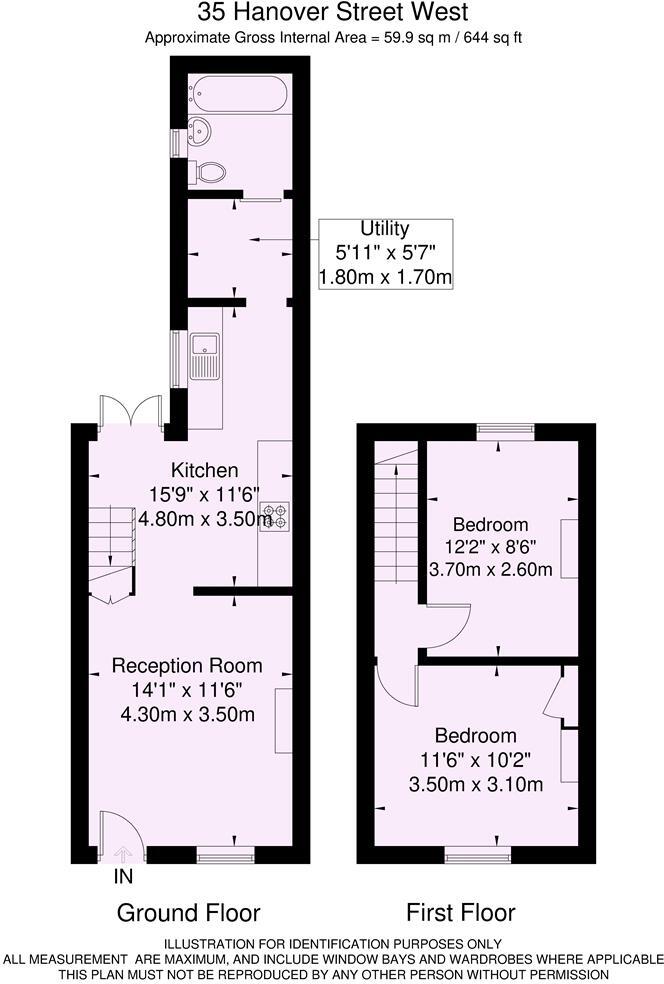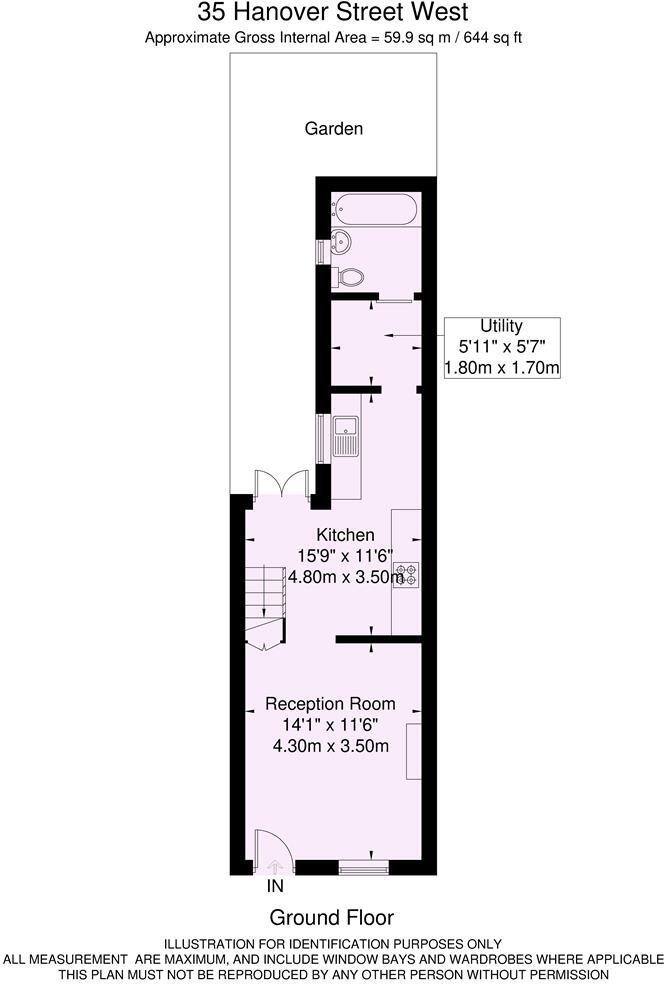Summary - 35 HANOVER STREET WEST YORK YO26 4YB
2 bed 1 bath Terraced
Compact, well-located home ideal for first-time buyers or investors.
Victorian mid-terrace with two double bedrooms
This compact Victorian mid-terrace offers a straightforward, low-maintenance entry into York living, arranged over two floors with two double bedrooms and an open-plan living, dining and kitchen. The contemporary kitchen, utility area and ground-floor bathroom provide modern convenience, while French doors open to a small enclosed courtyard for outdoor space. Double glazing (fitted post-2002) and gas central heating give day-to-day comfort.
The house is well placed for city-centre access, local shops, schools and riverside walks — a short walk to York’s historic amenities and public transport. Its size and layout make it particularly suited to first-time buyers or buy-to-let investors seeking rental demand close to the city. The property is offered chain free, which simplifies a quick move.
Considerations: the plot is very small with no off-street parking (on-street only), and the building is traditional solid brick construction without assumed cavity insulation. The footprint is compact (approximately 644 sq ft), so storage and private outdoor space are limited. Buyers should allow for routine updating or thermal-improvement work if higher energy performance is required. Overall this is a value-focused central terrace with clear potential for someone prioritising location over garden or parking.
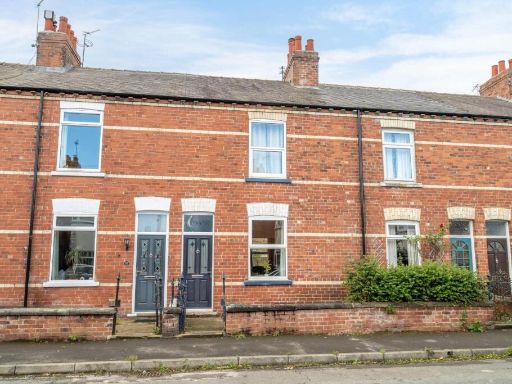 2 bedroom terraced house for sale in Swinerton Avenue, York, YO26 — £260,000 • 2 bed • 1 bath • 1098 ft²
2 bedroom terraced house for sale in Swinerton Avenue, York, YO26 — £260,000 • 2 bed • 1 bath • 1098 ft²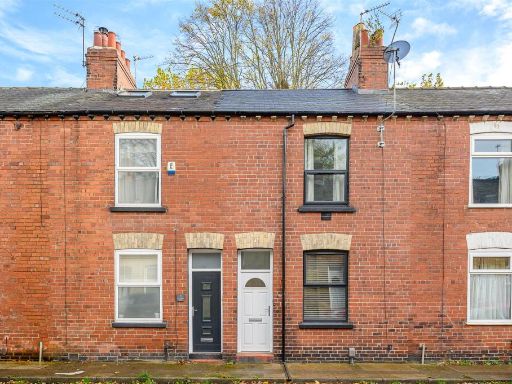 2 bedroom terraced house for sale in Lincoln Street, Leeman Road, York YO26 4YR, YO26 — £240,000 • 2 bed • 1 bath • 771 ft²
2 bedroom terraced house for sale in Lincoln Street, Leeman Road, York YO26 4YR, YO26 — £240,000 • 2 bed • 1 bath • 771 ft²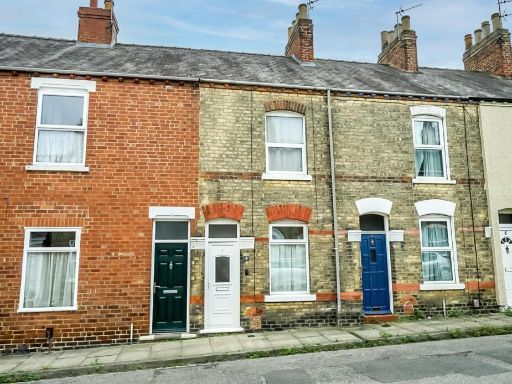 2 bedroom terraced house for sale in Albany Street, York, YO26 — £220,000 • 2 bed • 1 bath • 563 ft²
2 bedroom terraced house for sale in Albany Street, York, YO26 — £220,000 • 2 bed • 1 bath • 563 ft²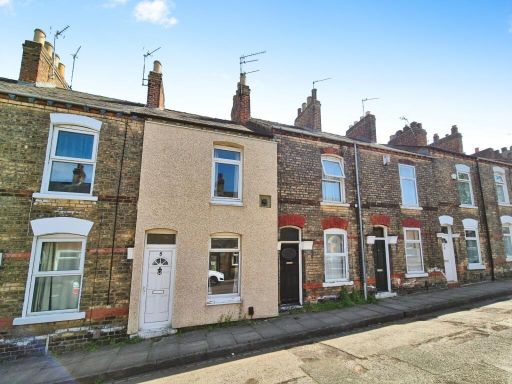 2 bedroom terraced house for sale in Albany Street, York, North Yorkshire, YO26 — £200,000 • 2 bed • 2 bath • 641 ft²
2 bedroom terraced house for sale in Albany Street, York, North Yorkshire, YO26 — £200,000 • 2 bed • 2 bath • 641 ft²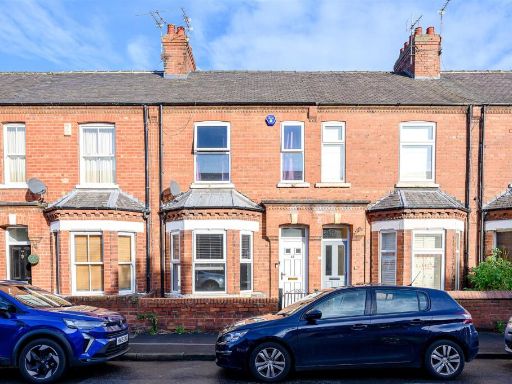 2 bedroom terraced house for sale in Cromer Street, Off Burton Stone Lane, York YO30 6DQ, YO30 — £220,000 • 2 bed • 1 bath • 875 ft²
2 bedroom terraced house for sale in Cromer Street, Off Burton Stone Lane, York YO30 6DQ, YO30 — £220,000 • 2 bed • 1 bath • 875 ft² 3 bedroom terraced house for sale in Garnet Terrace, York, North Yorkshire, YO26 — £220,000 • 3 bed • 1 bath • 938 ft²
3 bedroom terraced house for sale in Garnet Terrace, York, North Yorkshire, YO26 — £220,000 • 3 bed • 1 bath • 938 ft²