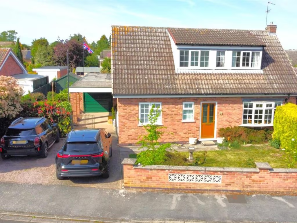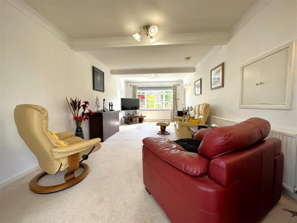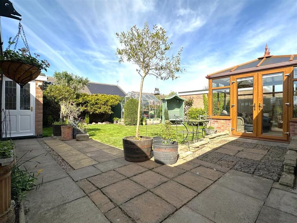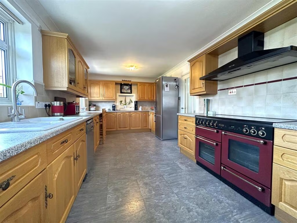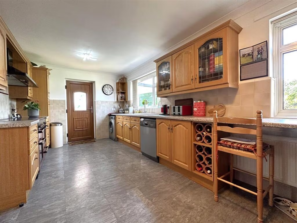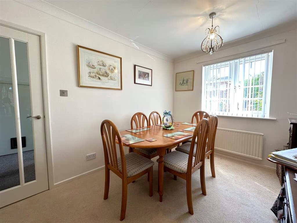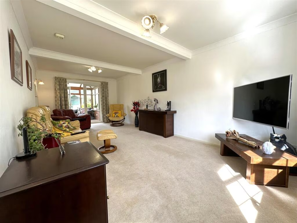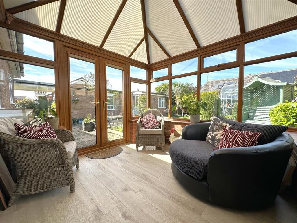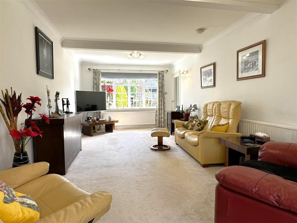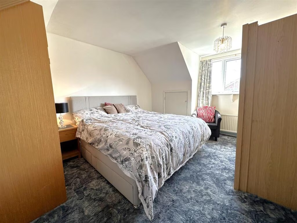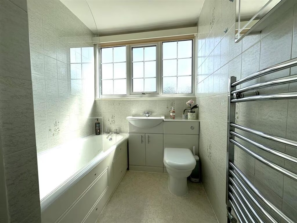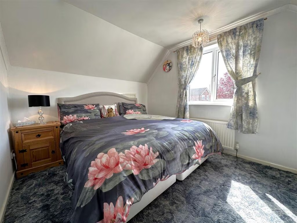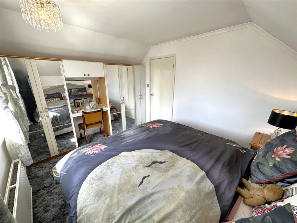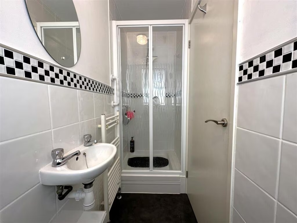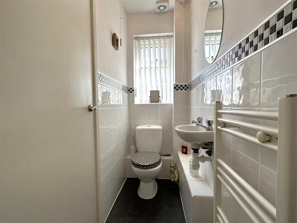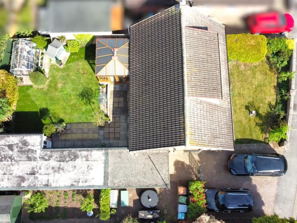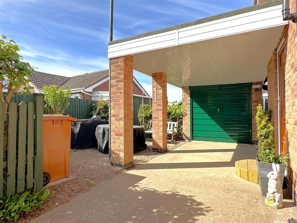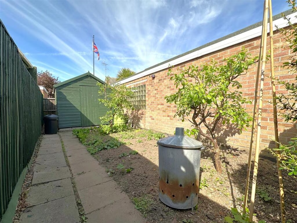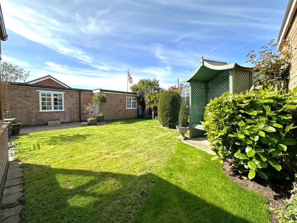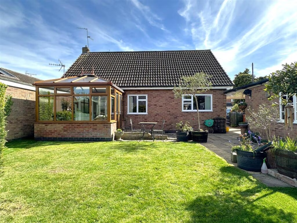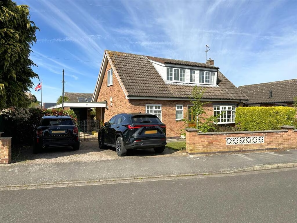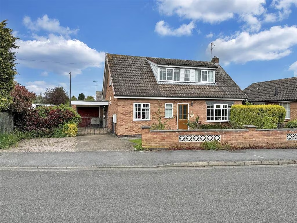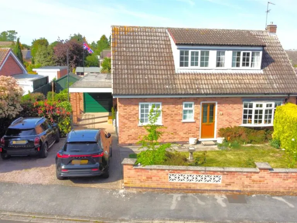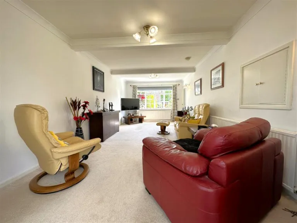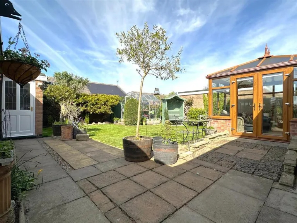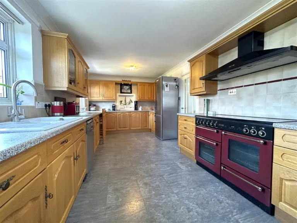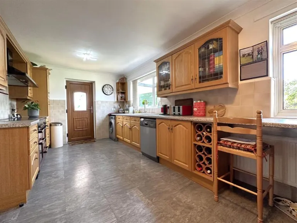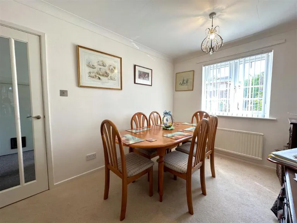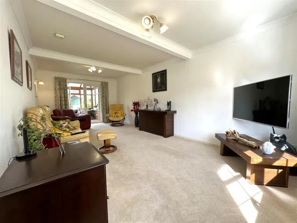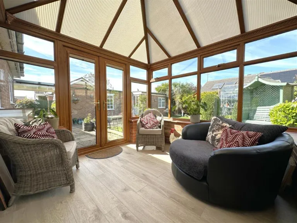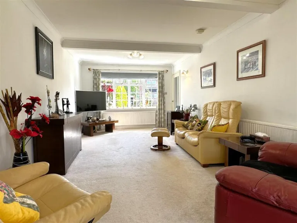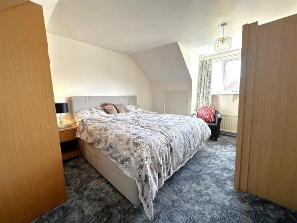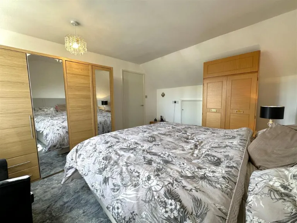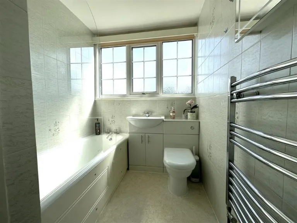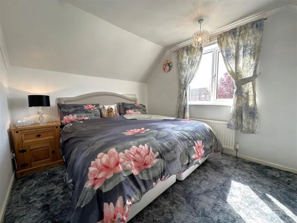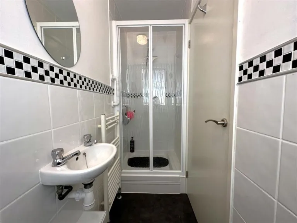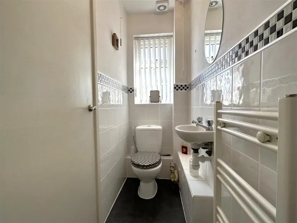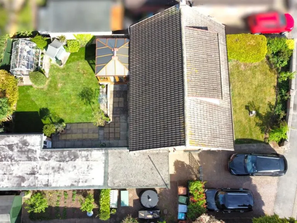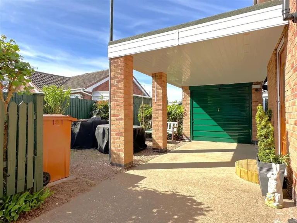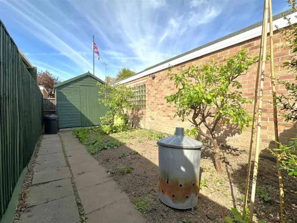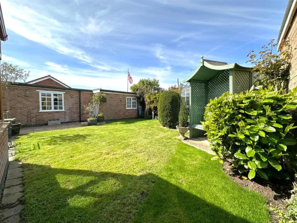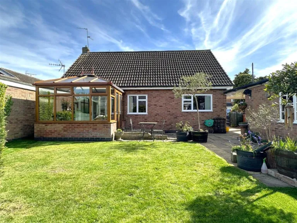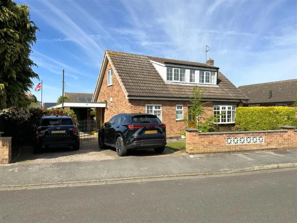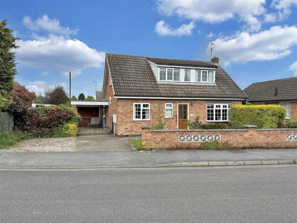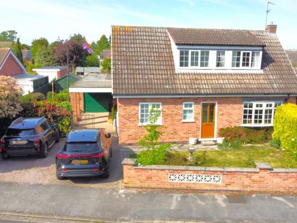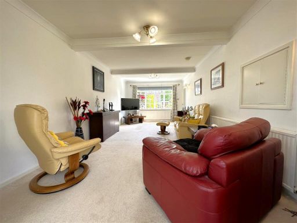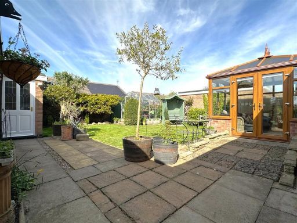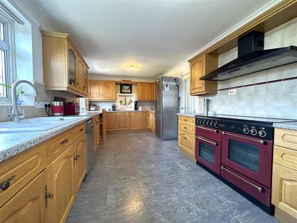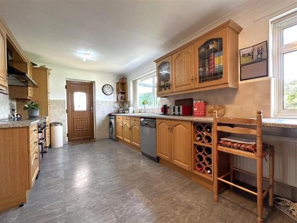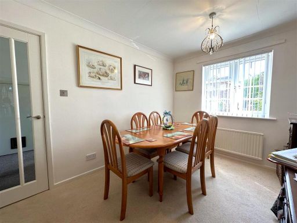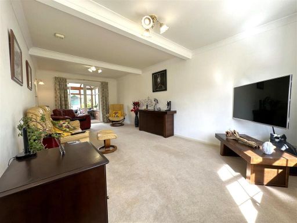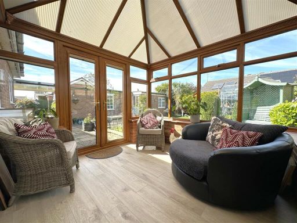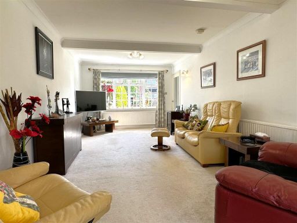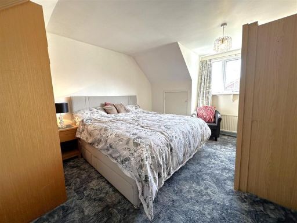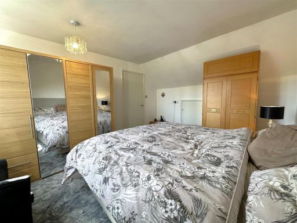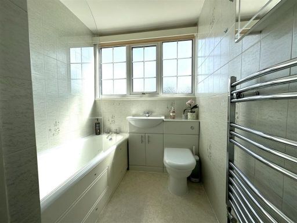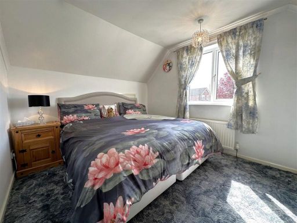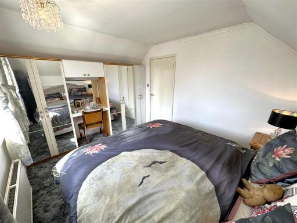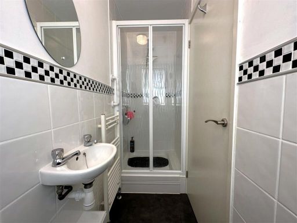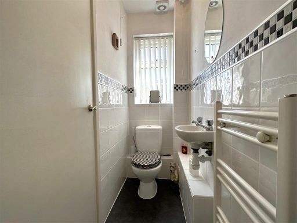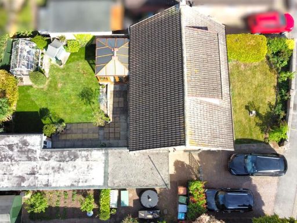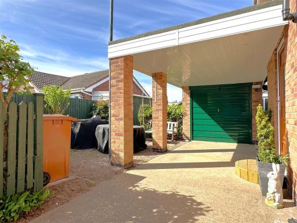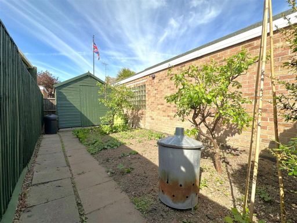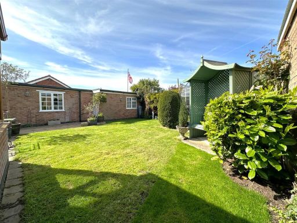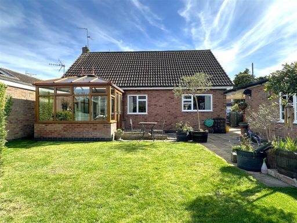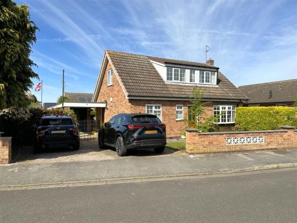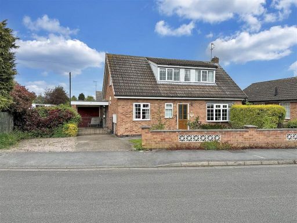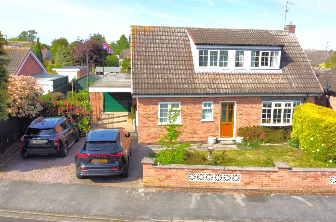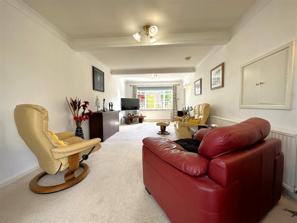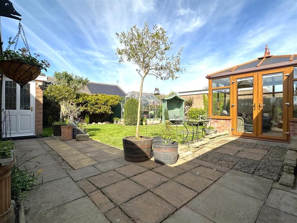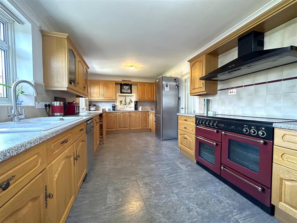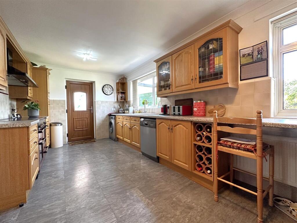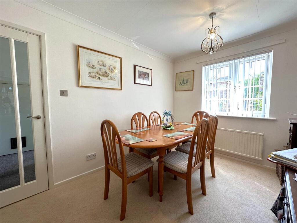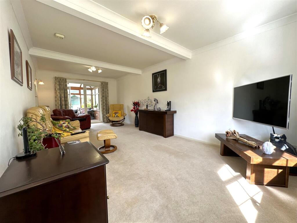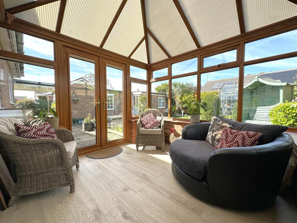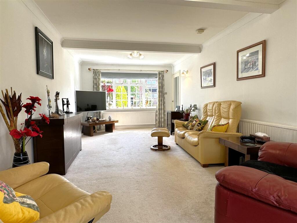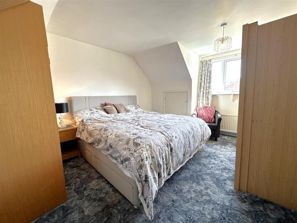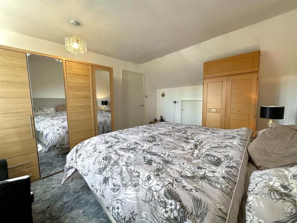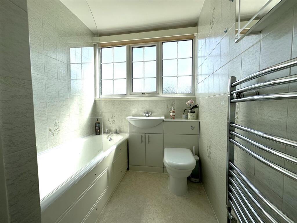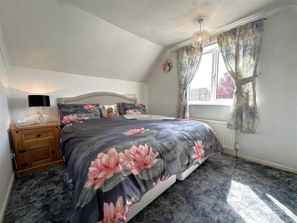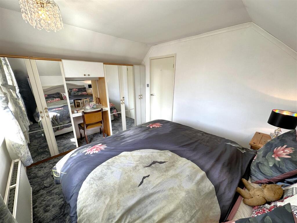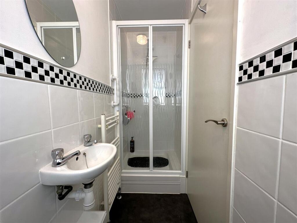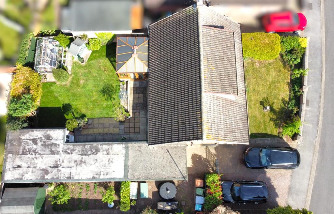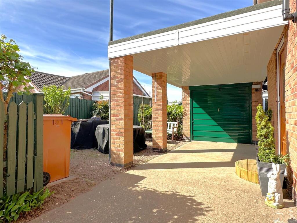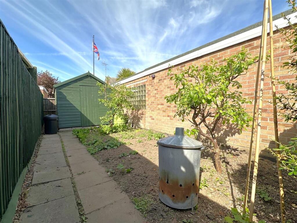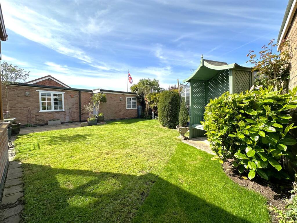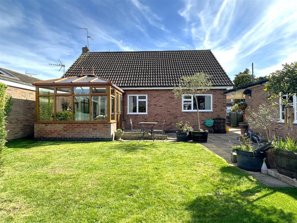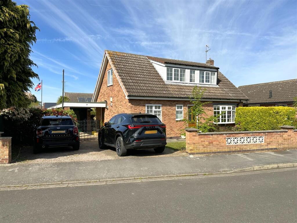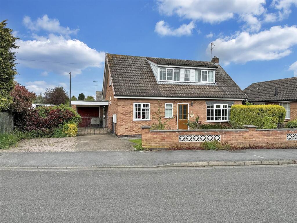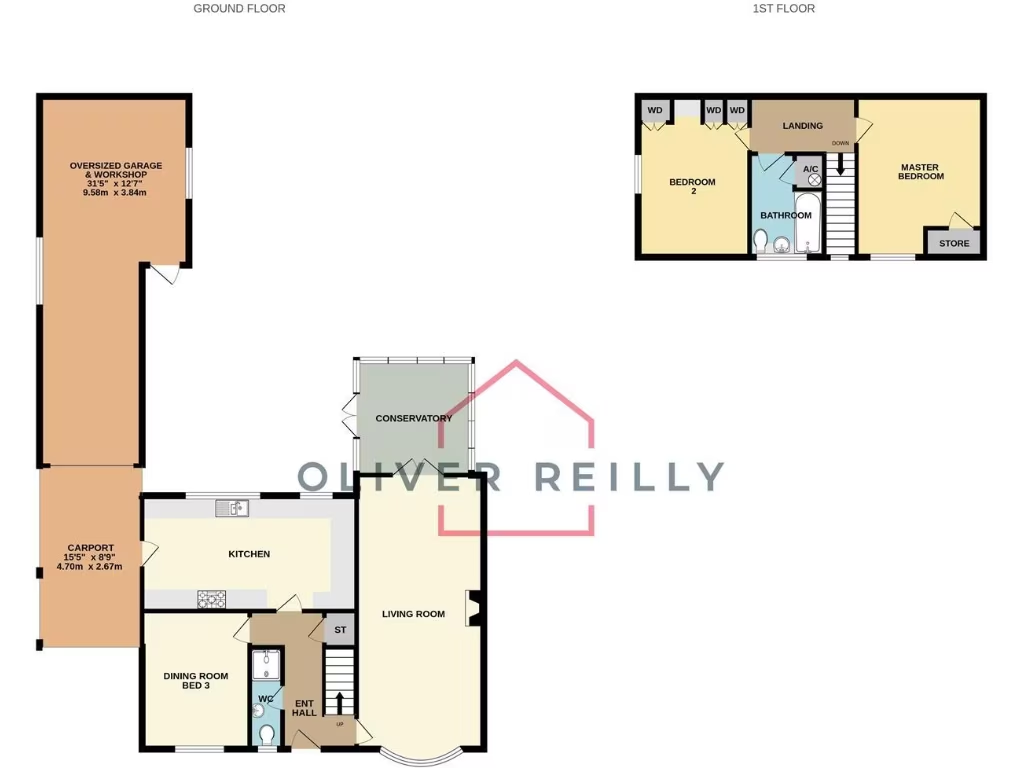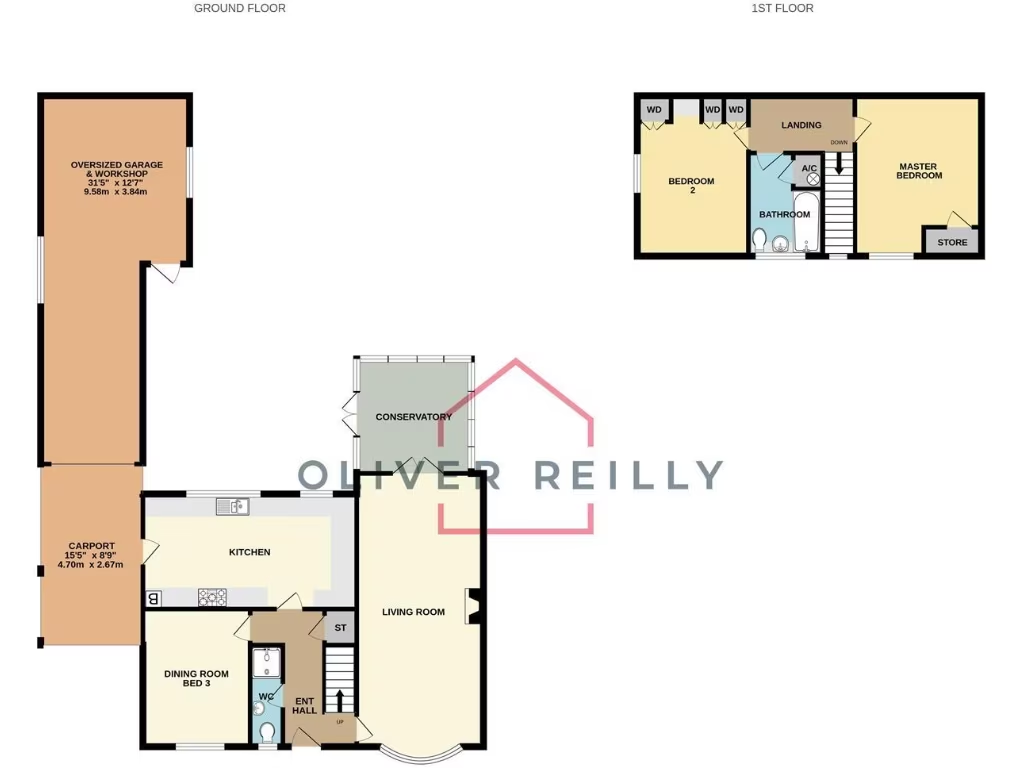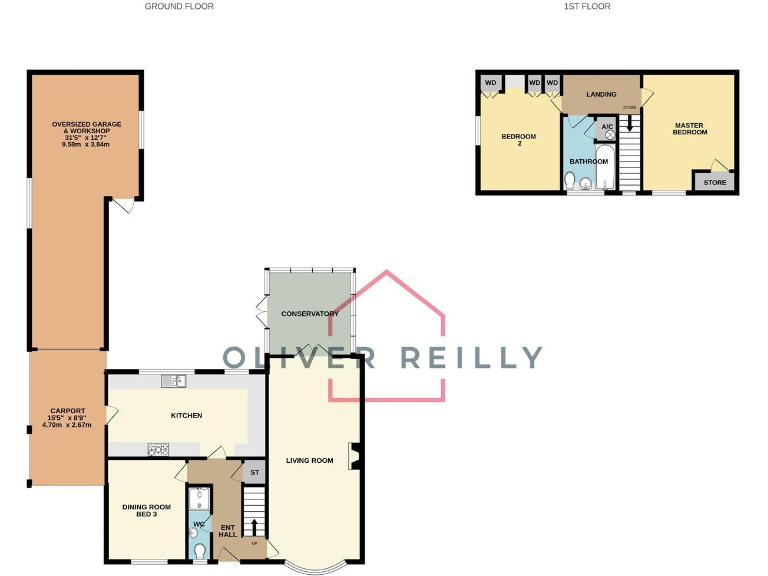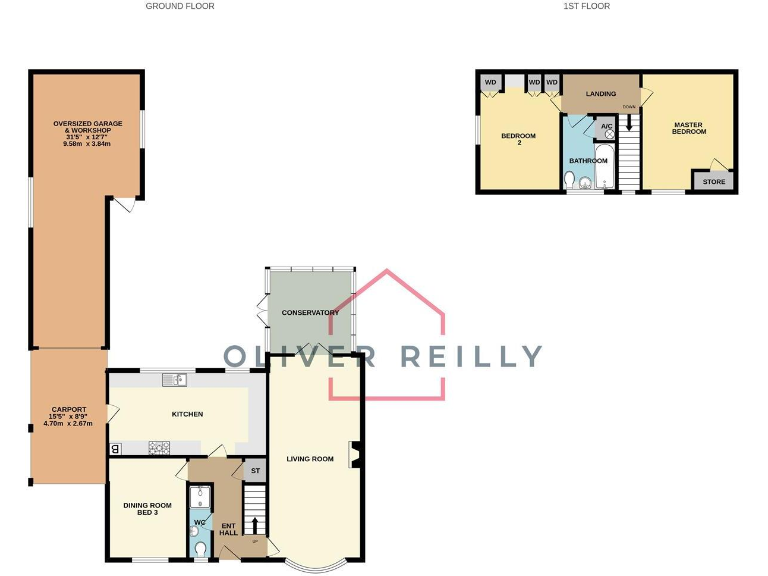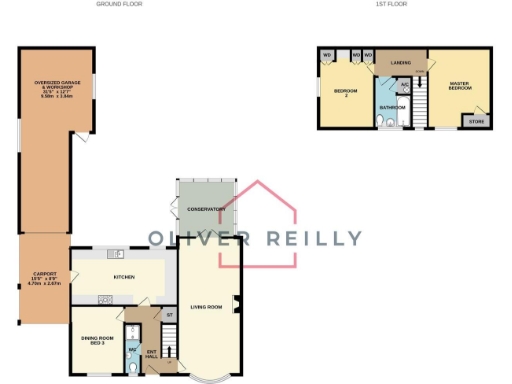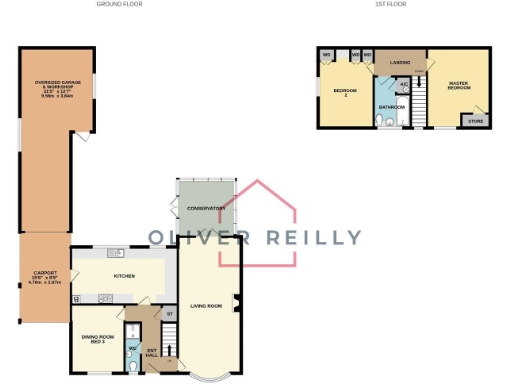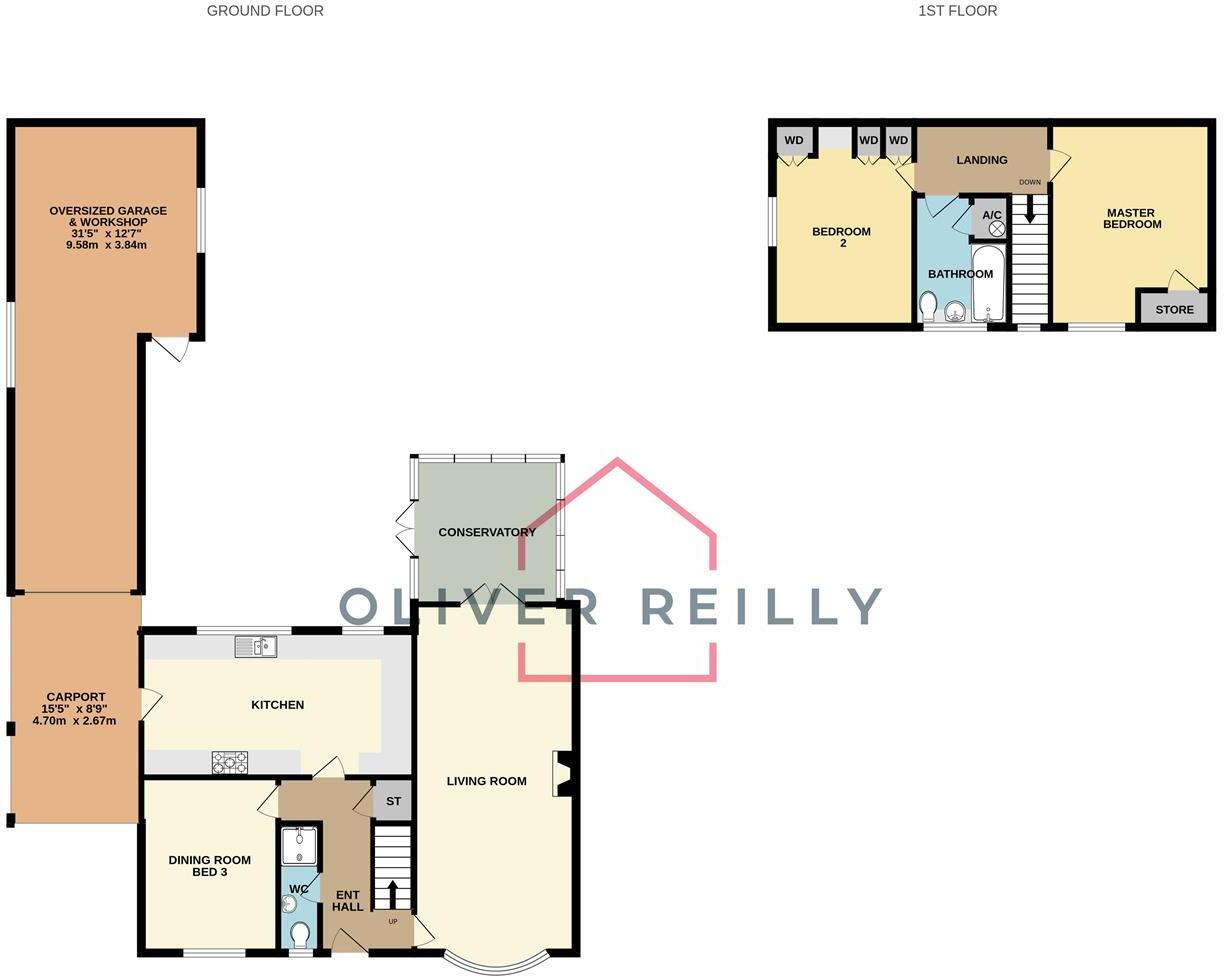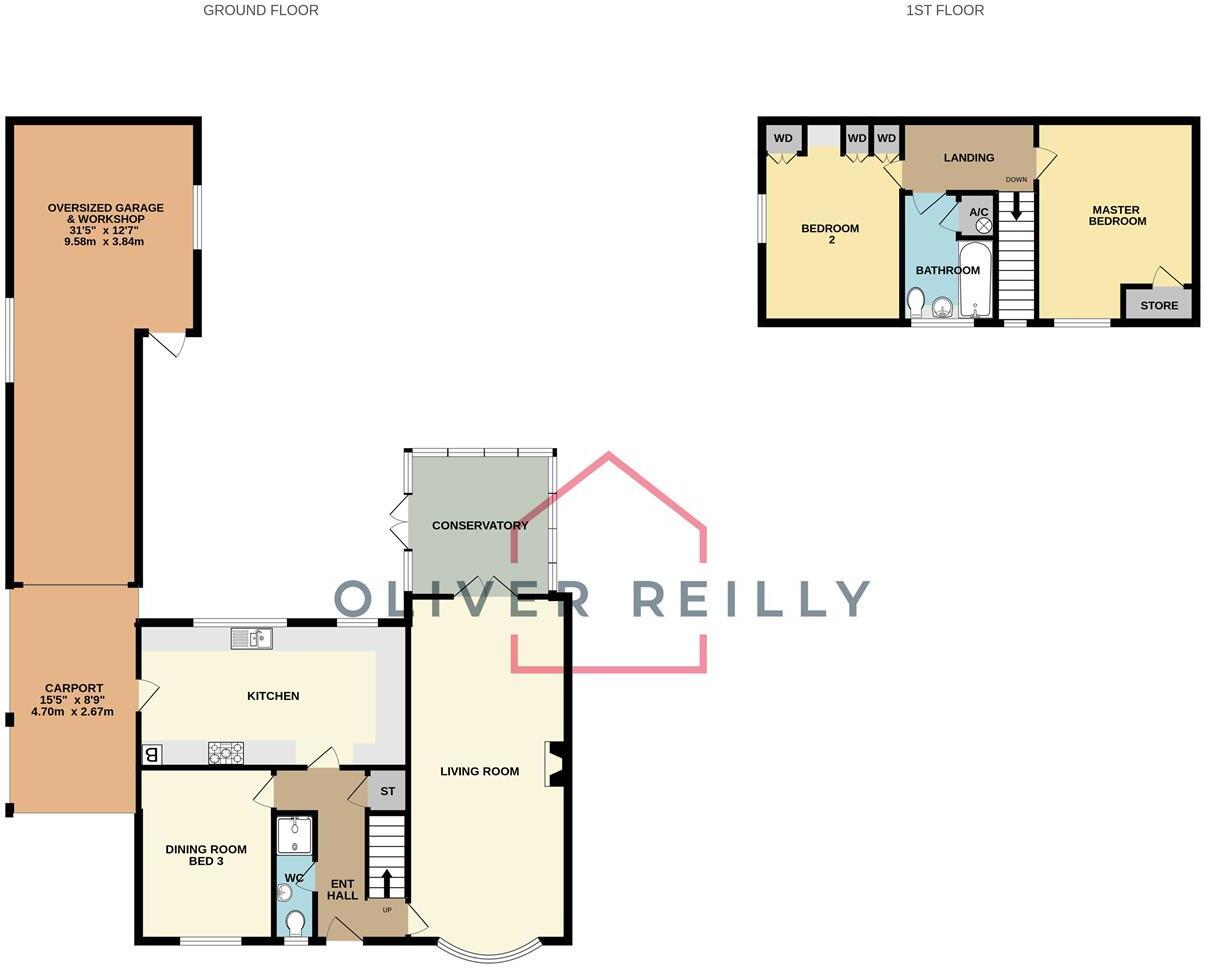Summary - Peterborough Road, Collingham, Newark NG23 7SP
3 bed 2 bath Detached
Detached 3-bed chalet on a large plot with 31ft garage and no onward chain.
0.10-acre private plot with large paved seating area and vegetable garden
Huge 31ft detached garage plus workshop — scope for varied uses
Spacious 20ft dining kitchen and large 22ft living room with conservatory
Multi-car driveway, carport; space for caravan or motorhome
Ground-floor shower room plus first-floor family bathroom
Newly installed gas combination boiler; uPVC double glazing throughout
EPC rating D; some windows pre-2002 — potential energy improvements needed
Local broadband slow; stair lift removed but remains on site
Set on a generous 0.10-acre plot in the sought‑after village of Collingham, this detached chalet bungalow will suit families seeking space and adaptability. The house offers a bright, free‑flowing layout with a huge 22ft living room leading to a conservatory, a generous 20ft dining kitchen, and a versatile ground‑floor room currently used as a dining room or bedroom three.
Outside delivers clear practical value: a substantial multi‑car driveway with carport and a large 31ft detached garage with workshop — ideal for hobbies, vehicle storage, or conversion subject to planning. The private rear garden is predominantly lawned with established borders, a paved seating area and a separate vegetable plot, providing safe outdoor space for children and pets.
The property is habitable and comfortable, with mains gas central heating via a newly installed combination boiler and uPVC double glazing. It is sold with no onward chain, so a purchaser could move quickly. There is obvious scope to modernise or reconfigure parts of the home (subject to approvals) to increase living flexibility or rental potential.
Important practical notes: the EPC is rated D and some glazing predates 2002, so long‑term energy improvements are likely to be beneficial. Broadband speeds are described as slow locally. A stair lift was previously fitted and remains on the premises but has been removed from the stairs; re‑installation would be required if needed. Buyers should commission their own surveys to check services and finishes before purchase.
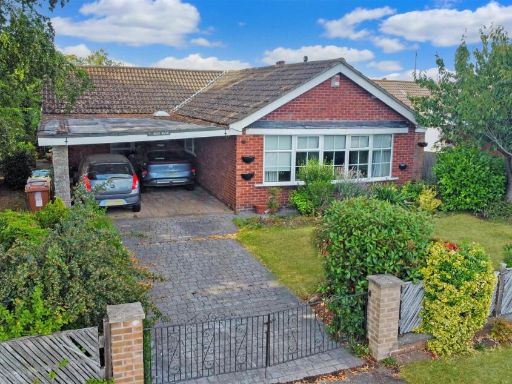 3 bedroom detached bungalow for sale in Swinderby Road, Collingham, Newark, NG23 — £295,000 • 3 bed • 1 bath • 1479 ft²
3 bedroom detached bungalow for sale in Swinderby Road, Collingham, Newark, NG23 — £295,000 • 3 bed • 1 bath • 1479 ft²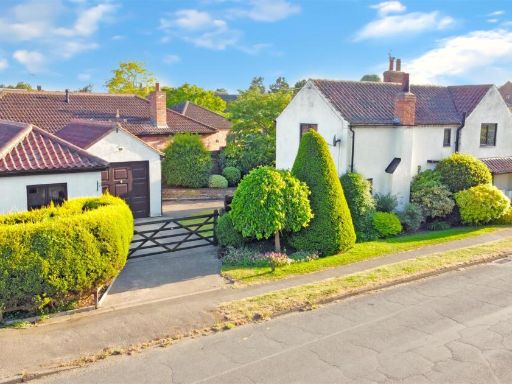 3 bedroom detached house for sale in Woodhill Road, Collingham, Newark, NG23 — £295,000 • 3 bed • 1 bath • 1150 ft²
3 bedroom detached house for sale in Woodhill Road, Collingham, Newark, NG23 — £295,000 • 3 bed • 1 bath • 1150 ft²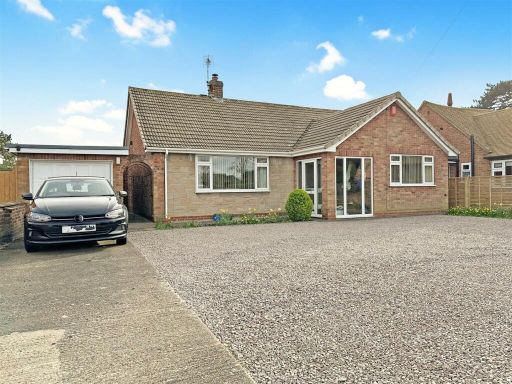 3 bedroom detached bungalow for sale in Swinderby Road, Collingham, Newark, NG23 — £399,950 • 3 bed • 1 bath • 1078 ft²
3 bedroom detached bungalow for sale in Swinderby Road, Collingham, Newark, NG23 — £399,950 • 3 bed • 1 bath • 1078 ft²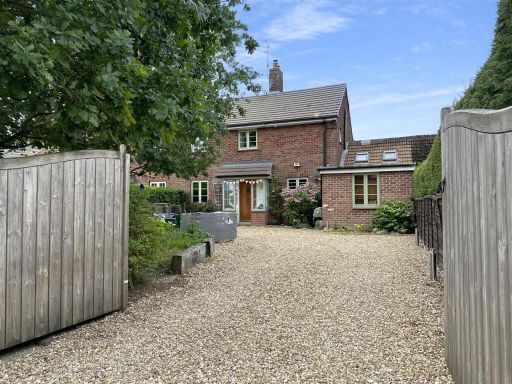 3 bedroom semi-detached house for sale in Swinderby Road, Collingham, Newark, NG23 — £295,000 • 3 bed • 1 bath • 1290 ft²
3 bedroom semi-detached house for sale in Swinderby Road, Collingham, Newark, NG23 — £295,000 • 3 bed • 1 bath • 1290 ft²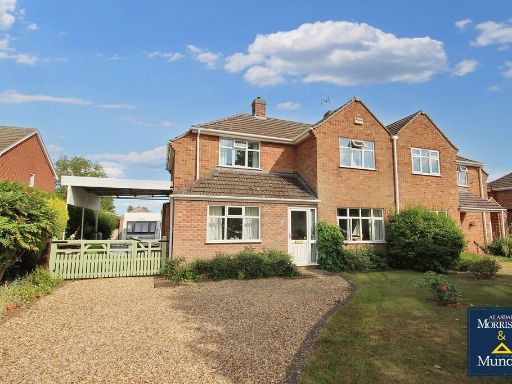 3 bedroom semi-detached house for sale in South Scarle Road, Collingham, NG23 — £325,000 • 3 bed • 1 bath • 1111 ft²
3 bedroom semi-detached house for sale in South Scarle Road, Collingham, NG23 — £325,000 • 3 bed • 1 bath • 1111 ft²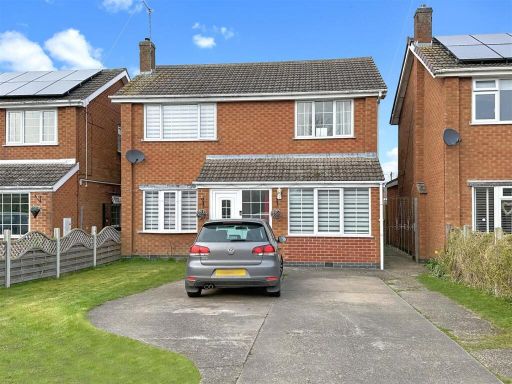 4 bedroom detached house for sale in Swinderby Road, Collingham, Newark, NG23 — £325,000 • 4 bed • 3 bath • 1420 ft²
4 bedroom detached house for sale in Swinderby Road, Collingham, Newark, NG23 — £325,000 • 4 bed • 3 bath • 1420 ft²