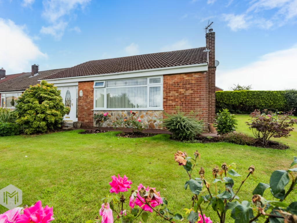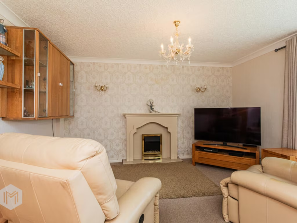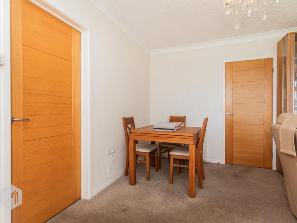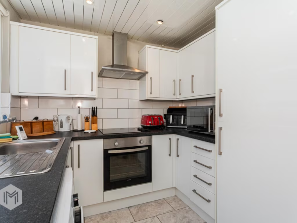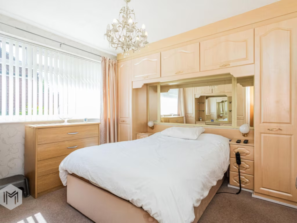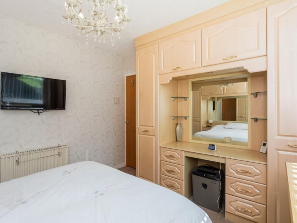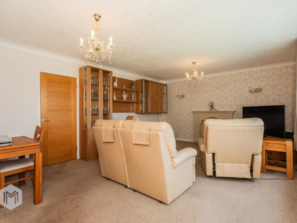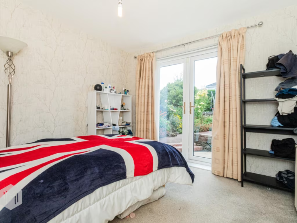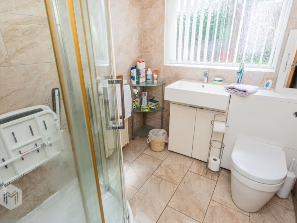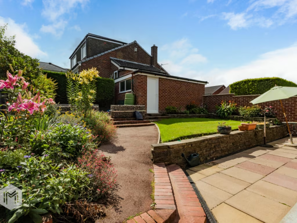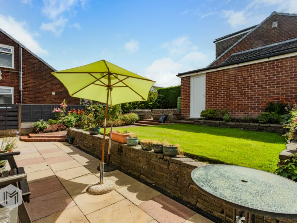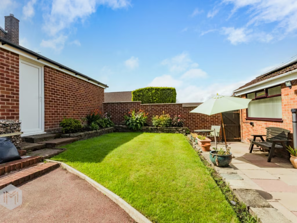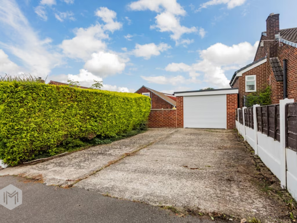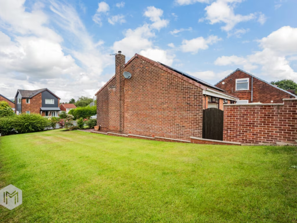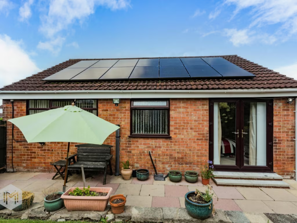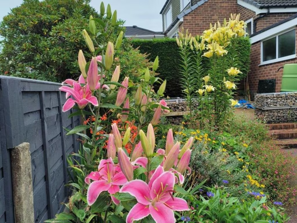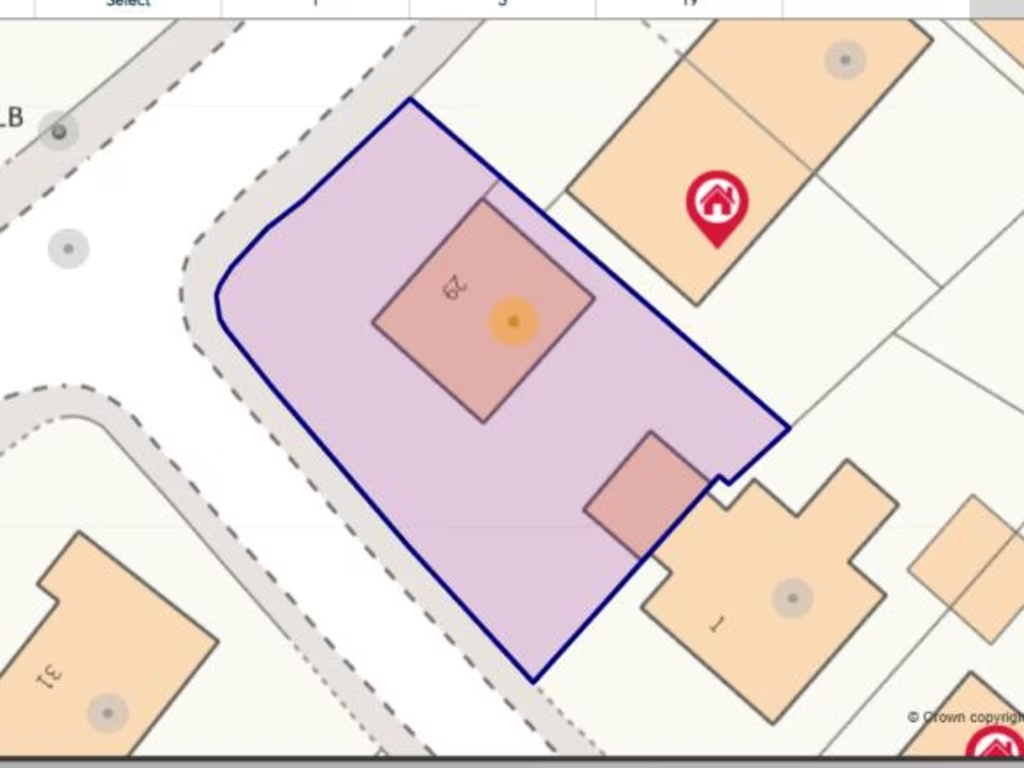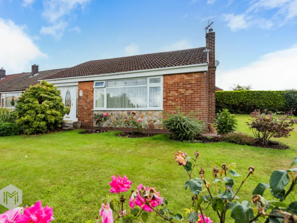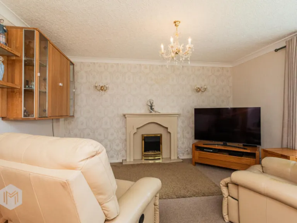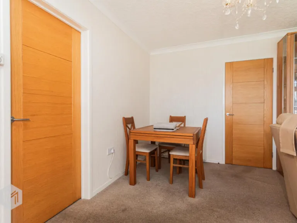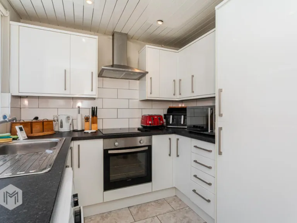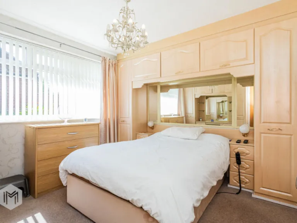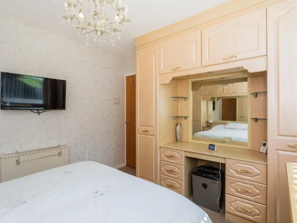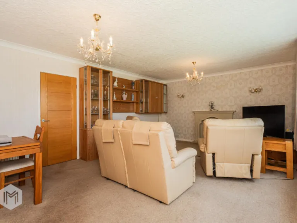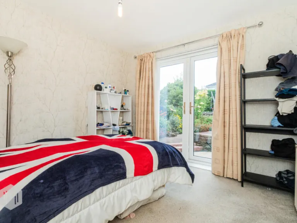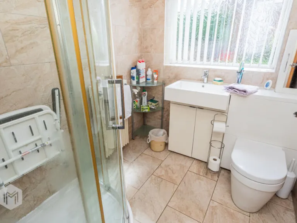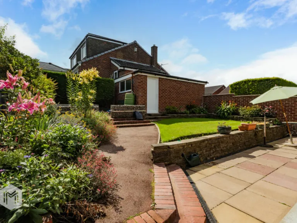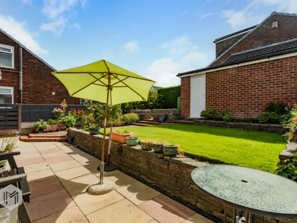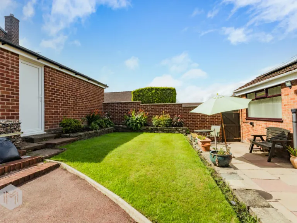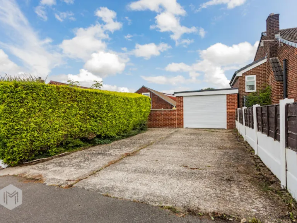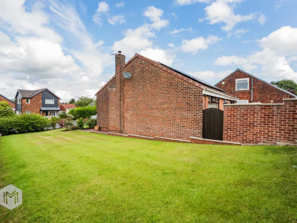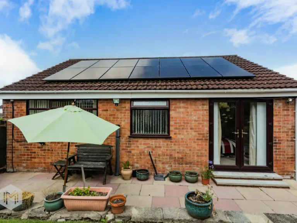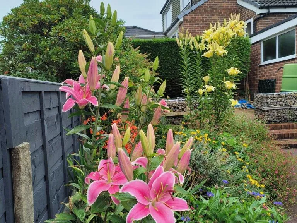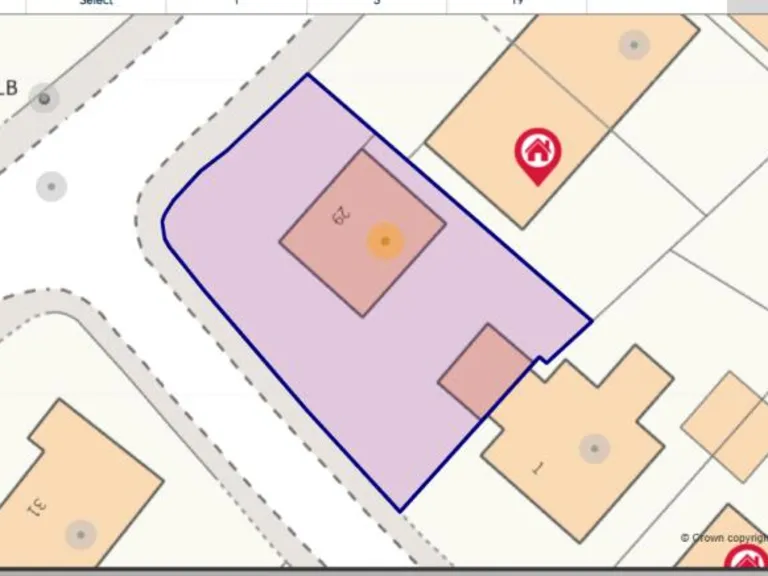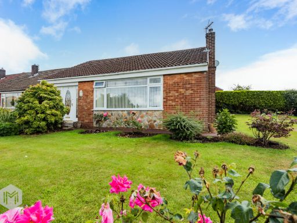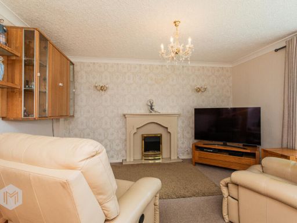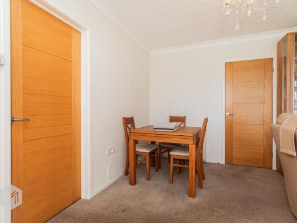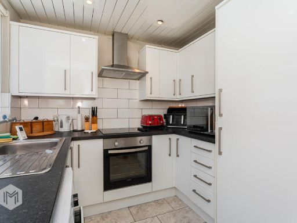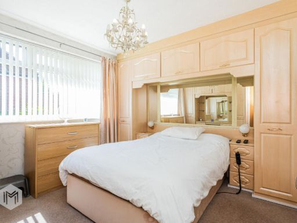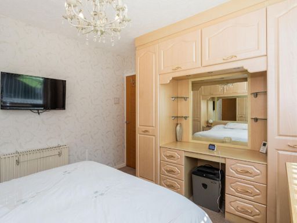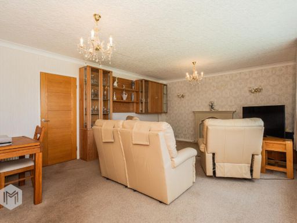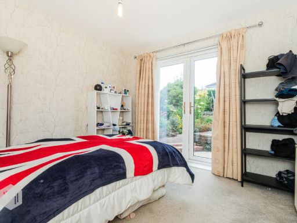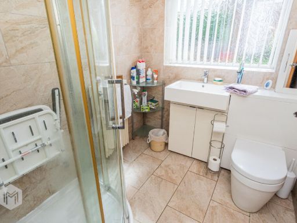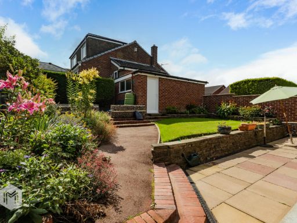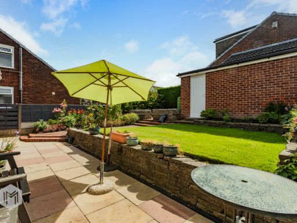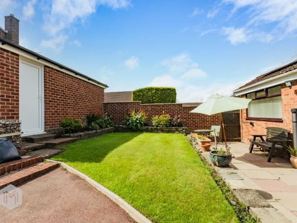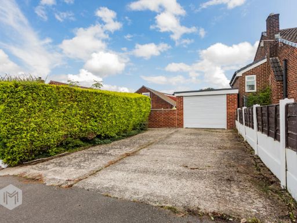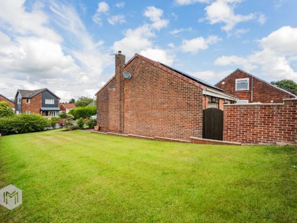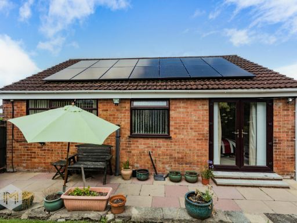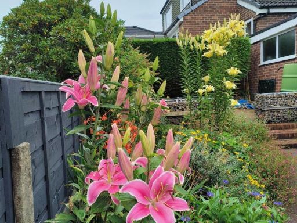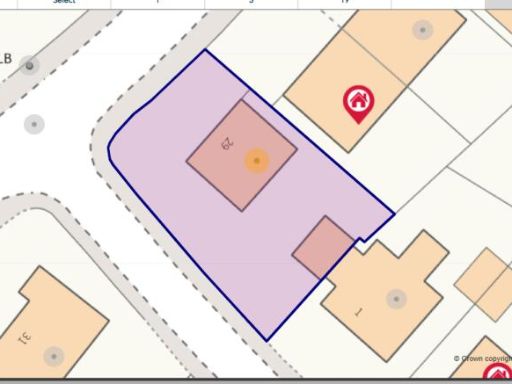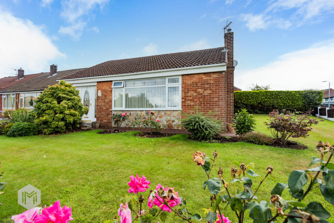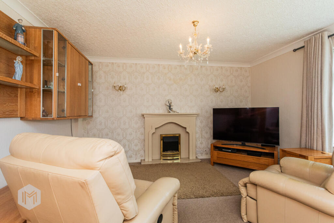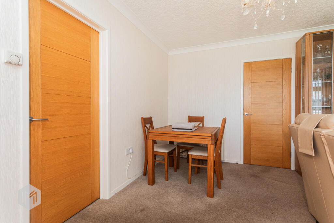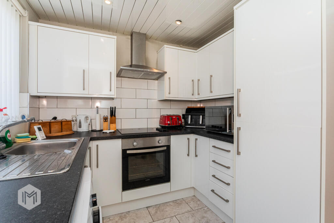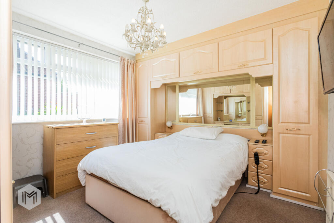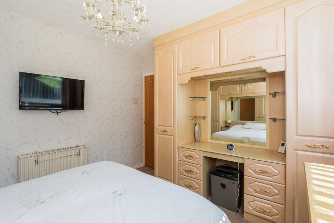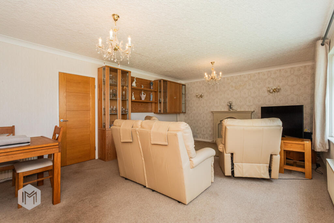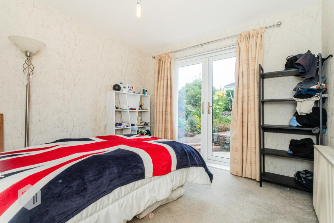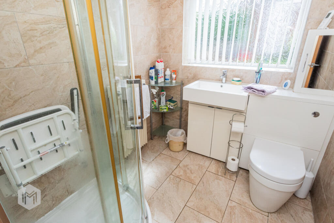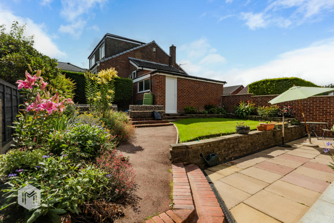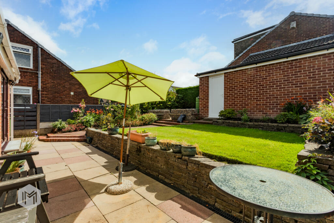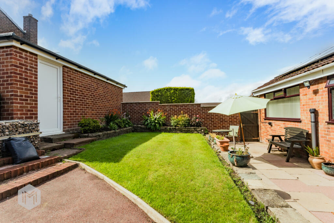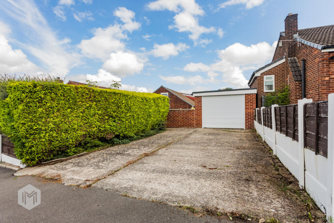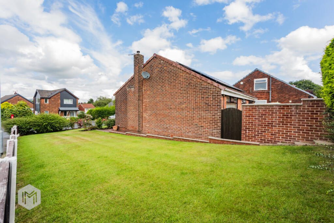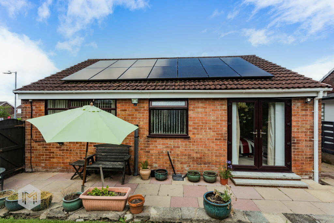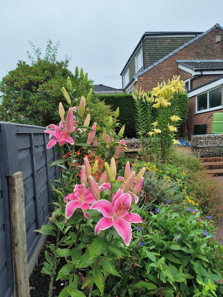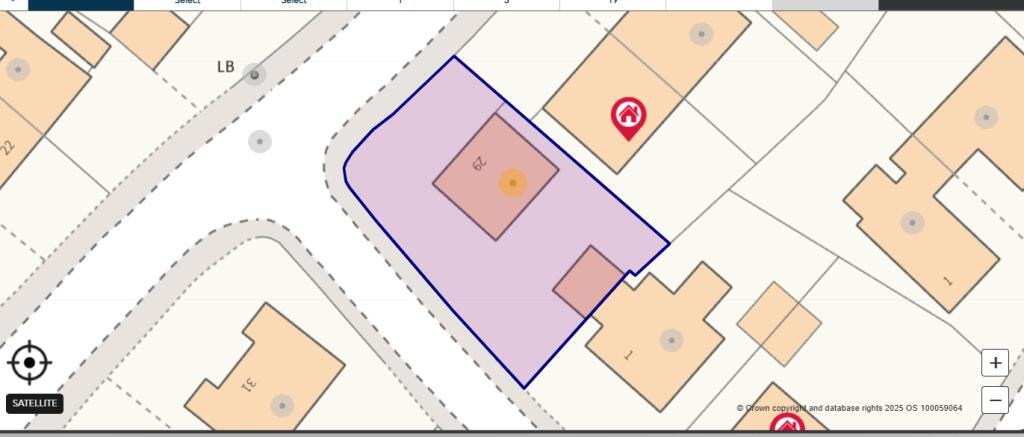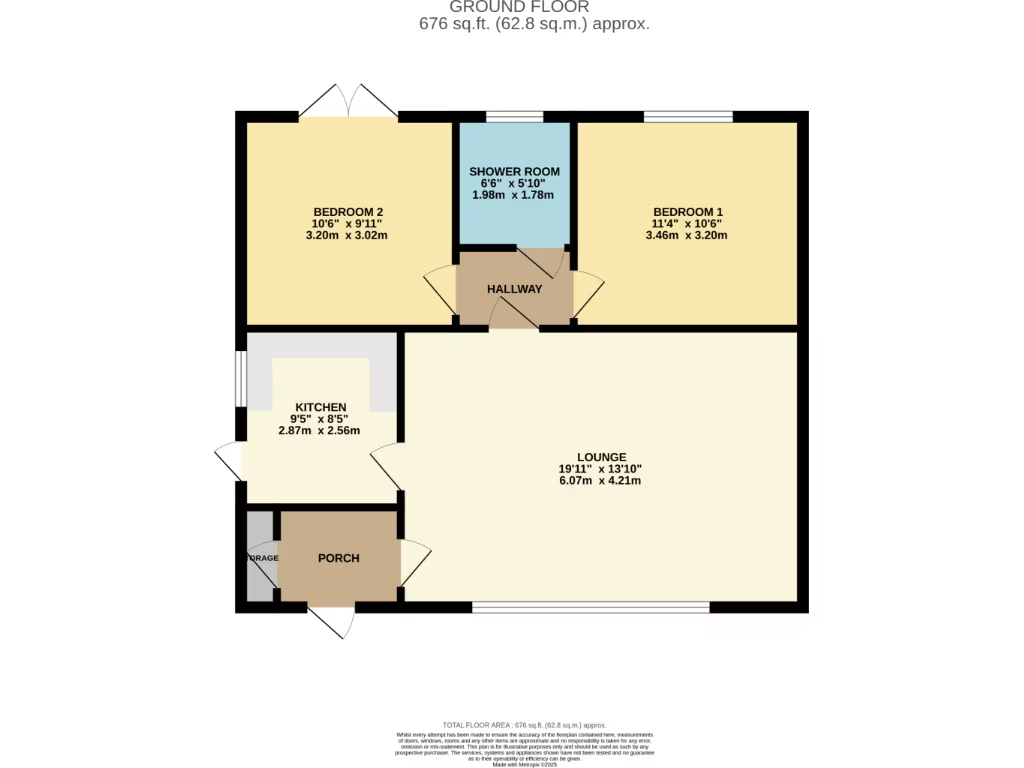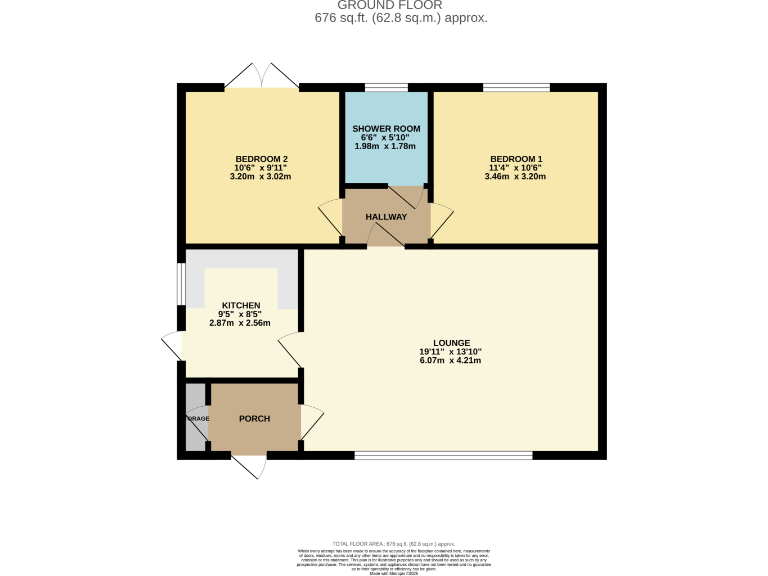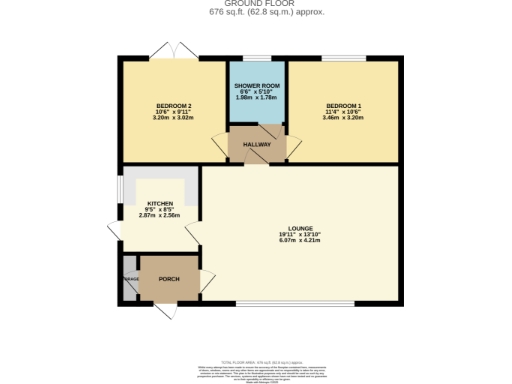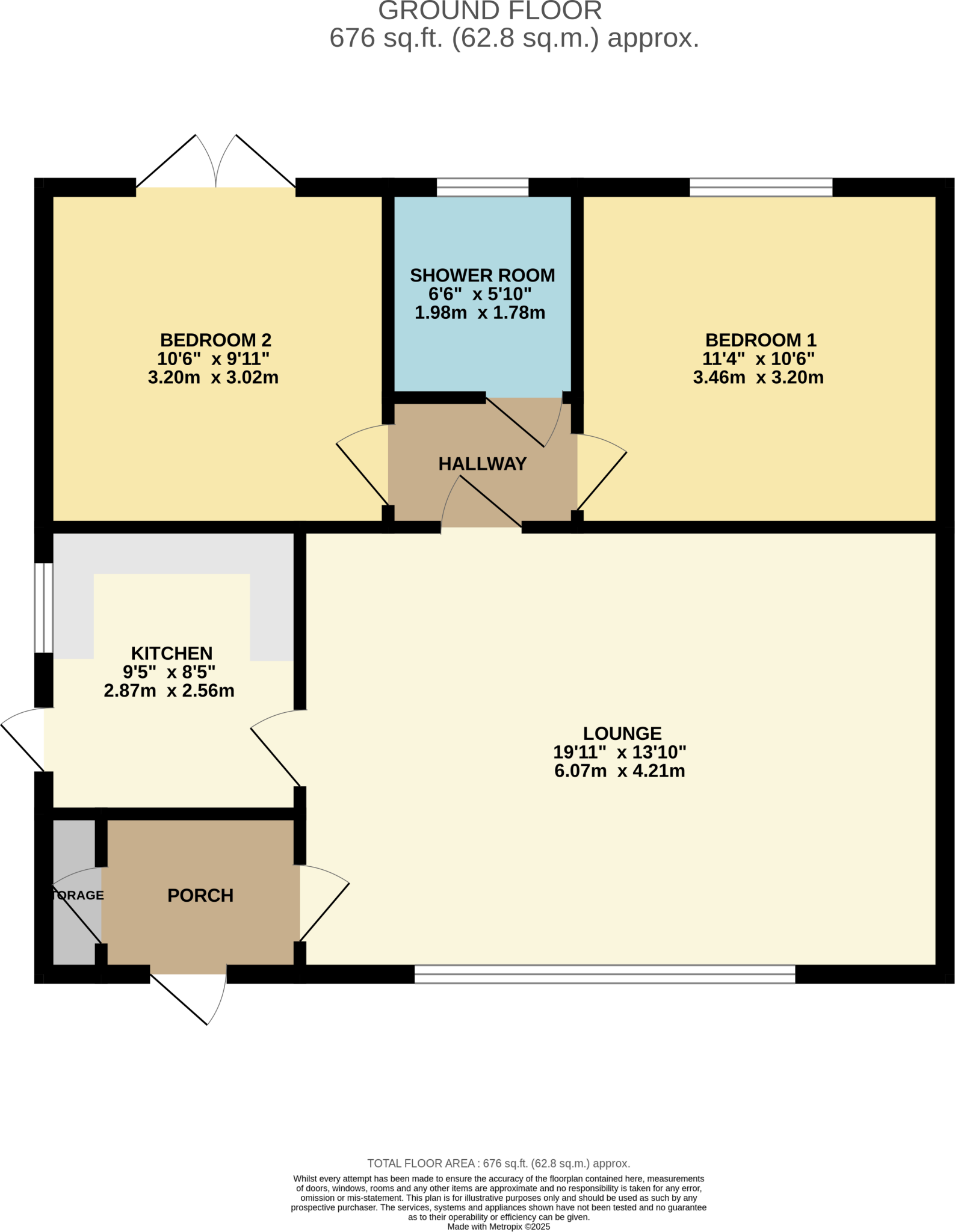Summary - 29 PATTERDALE ROAD BOLTON BL2 3LS
2 bed 1 bath Bungalow
Single-storey home with garage and generous garden for easy living.
Corner plot with potential to extend (subject to planning)
This detached two-bedroom bungalow sits on a corner plot in a popular Harwood location, offered chain free and with clear potential to extend (subject to consents). The plot includes gardens to the front, side and rear, plus a separate driveway and single garage — practical for downsizers who want low-maintenance outdoor space and vehicle parking.
Internally the layout is traditional and roomy for its type: a large lounge/dining room, two bedrooms, shower room and kitchen within approximately 676 sq ft. The property was built in the late 1960s–1970s and retains period features and straightforward finishes. It will suit buyers looking to move straight in with cosmetic updating or to improve and add value through refurbishment.
Important practical points: the home is leasehold with about 134 years remaining, has double glazing installed before 2002 and gas central heating via boiler and radiators. While well cared-for externally, the interior décor is dated and will benefit from modernisation; any buyer should budget for updating windows, finishes and possible kitchen/bathroom improvements.
For downsizers seeking a single-storey home in a quiet, comfortable neighbourhood with good local schools and fast broadband, this bungalow offers a rare combination of corner-plot space and extension potential. Viewing is recommended to appreciate the plot, room sizes and scope to tailor the house to current needs.
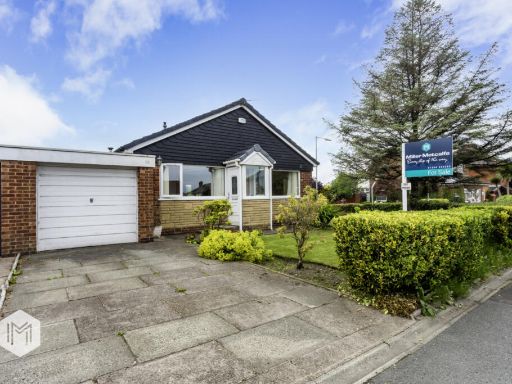 2 bedroom bungalow for sale in Smethurst Lane, Bolton, BL3 3QJ, BL3 — £300,000 • 2 bed • 1 bath • 855 ft²
2 bedroom bungalow for sale in Smethurst Lane, Bolton, BL3 3QJ, BL3 — £300,000 • 2 bed • 1 bath • 855 ft²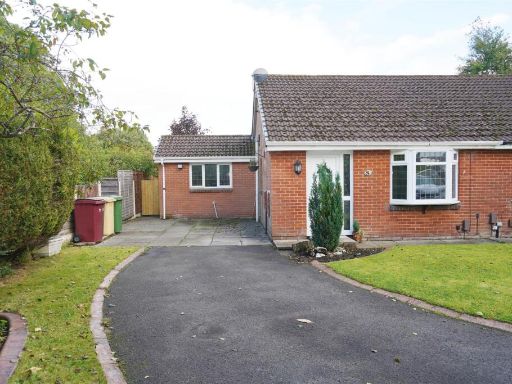 2 bedroom bungalow for sale in Wrenbury Drive, Sharples, Bolton, BL1 — £240,000 • 2 bed • 1 bath • 700 ft²
2 bedroom bungalow for sale in Wrenbury Drive, Sharples, Bolton, BL1 — £240,000 • 2 bed • 1 bath • 700 ft²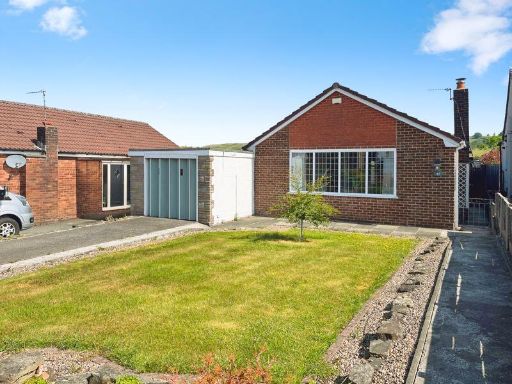 2 bedroom detached bungalow for sale in Hough Fold Way, Harwood, BL2 — £260,000 • 2 bed • 1 bath
2 bedroom detached bungalow for sale in Hough Fold Way, Harwood, BL2 — £260,000 • 2 bed • 1 bath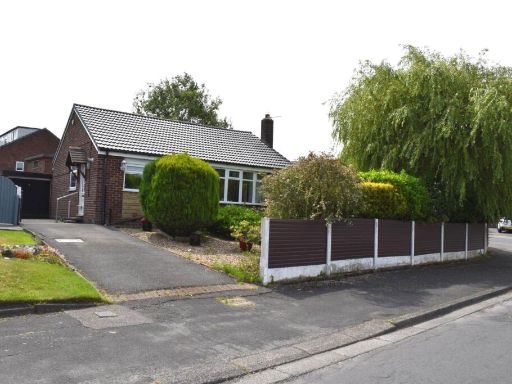 2 bedroom detached bungalow for sale in Patterdale Road, Harwood, BL2 — £270,000 • 2 bed • 1 bath • 850 ft²
2 bedroom detached bungalow for sale in Patterdale Road, Harwood, BL2 — £270,000 • 2 bed • 1 bath • 850 ft²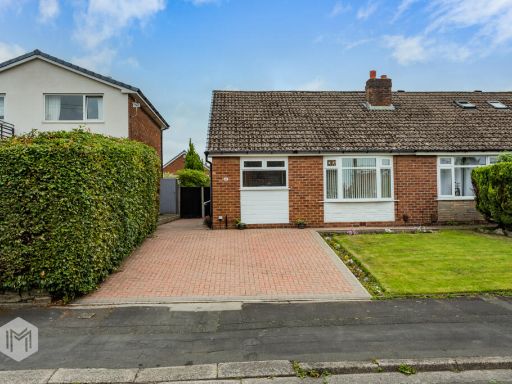 2 bedroom bungalow for sale in Dewhurst Road, Harwood, Bolton, BL2 3NF, BL2 — £245,000 • 2 bed • 1 bath • 596 ft²
2 bedroom bungalow for sale in Dewhurst Road, Harwood, Bolton, BL2 3NF, BL2 — £245,000 • 2 bed • 1 bath • 596 ft²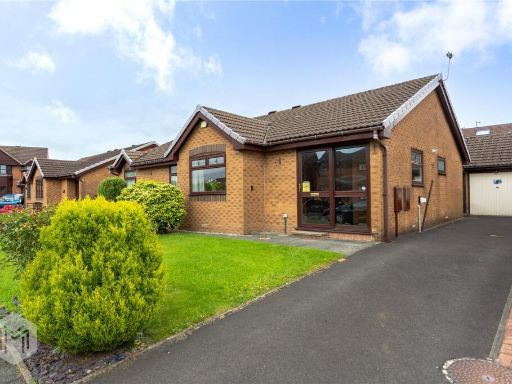 2 bedroom bungalow for sale in Nook Fields, Bolton, Greater Manchester, BL2 4LN, BL2 — £230,000 • 2 bed • 1 bath • 837 ft²
2 bedroom bungalow for sale in Nook Fields, Bolton, Greater Manchester, BL2 4LN, BL2 — £230,000 • 2 bed • 1 bath • 837 ft²