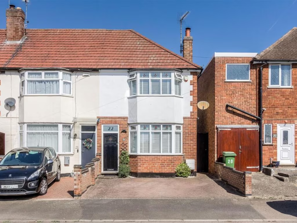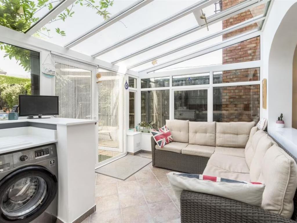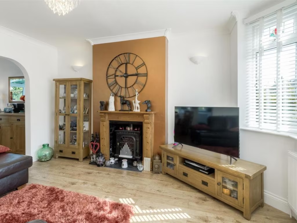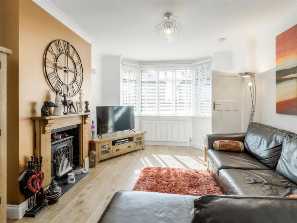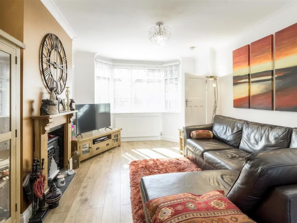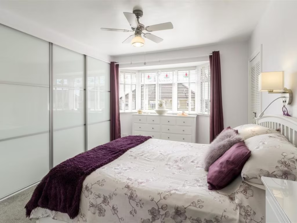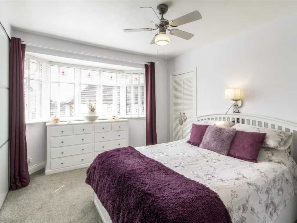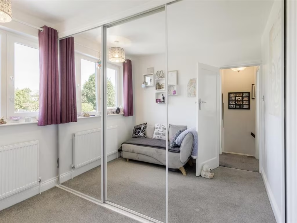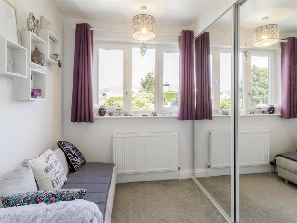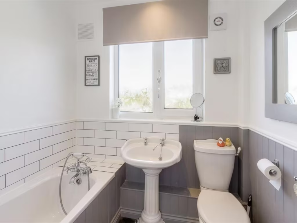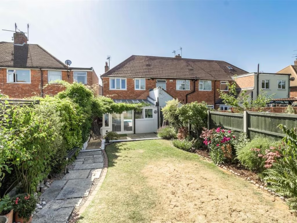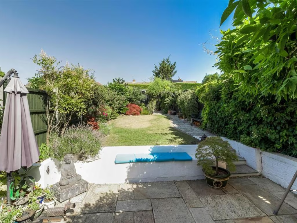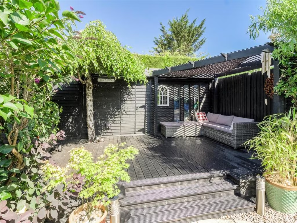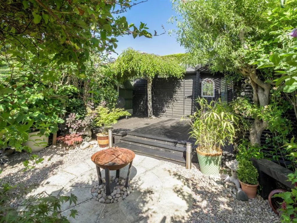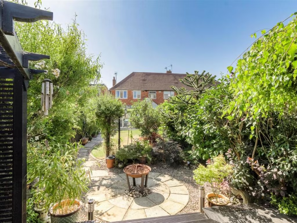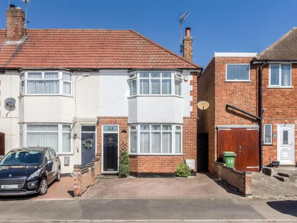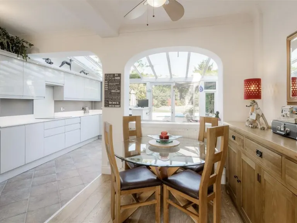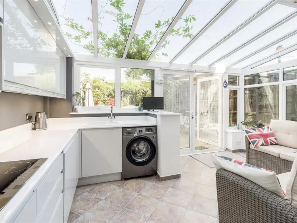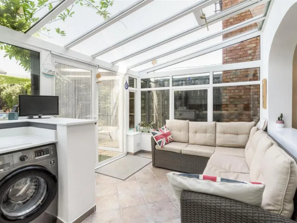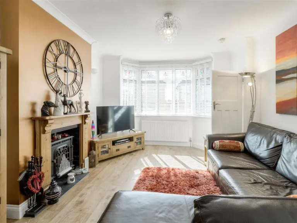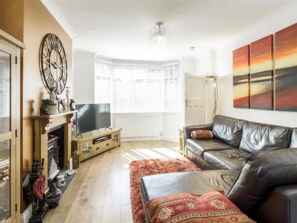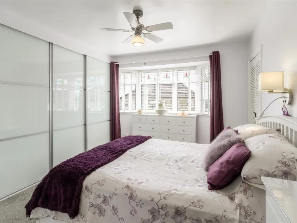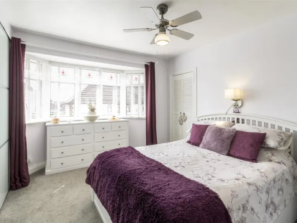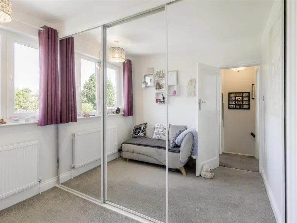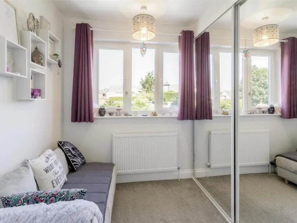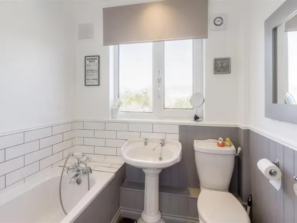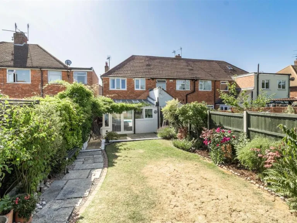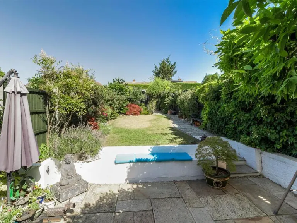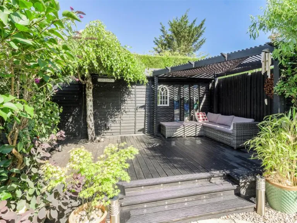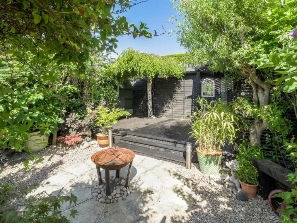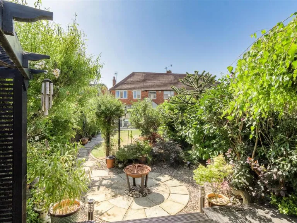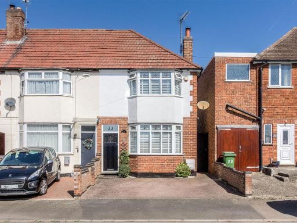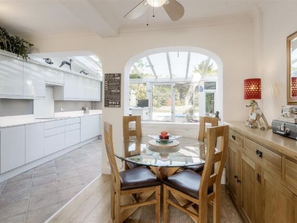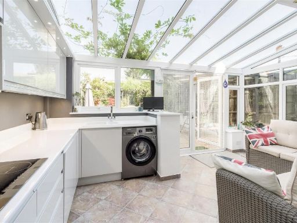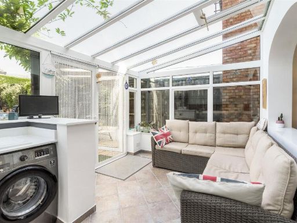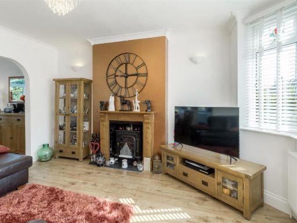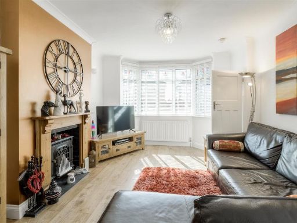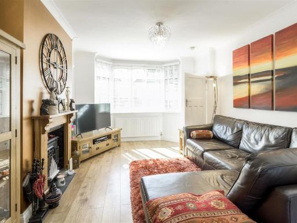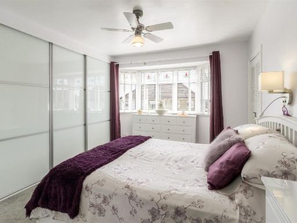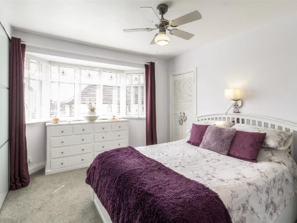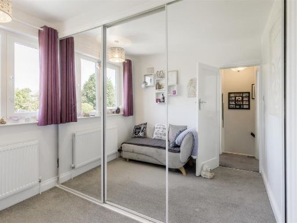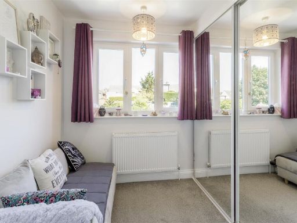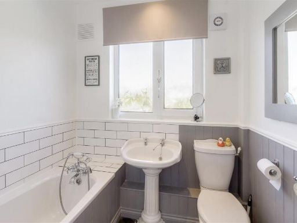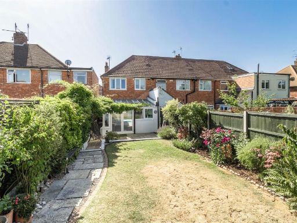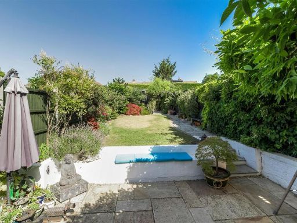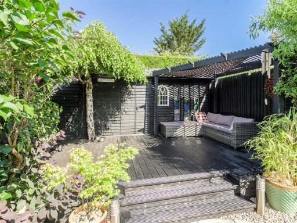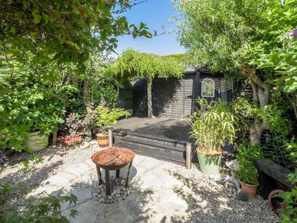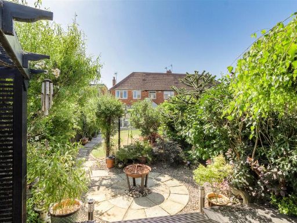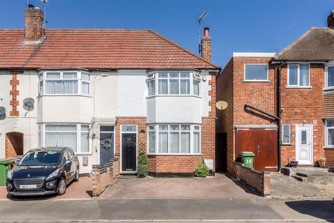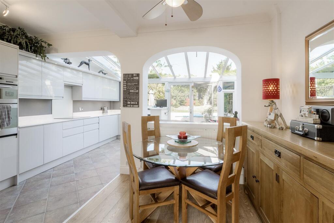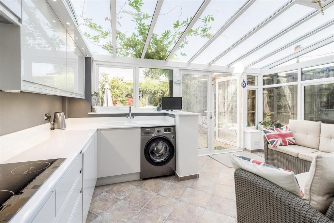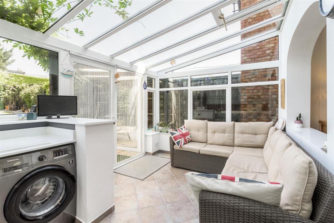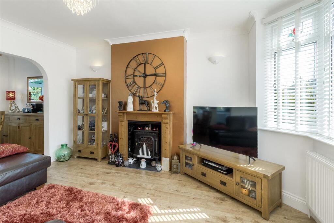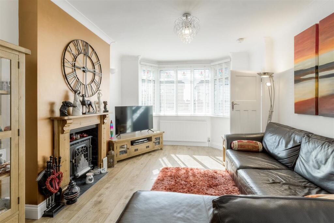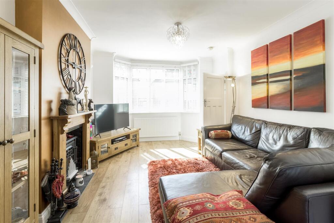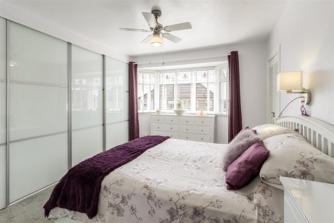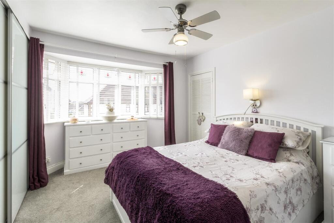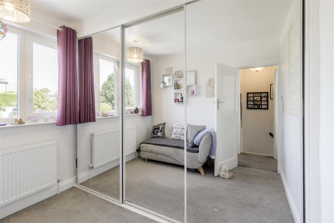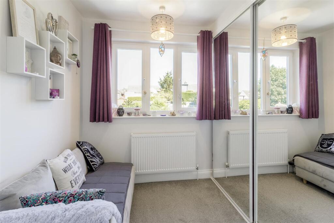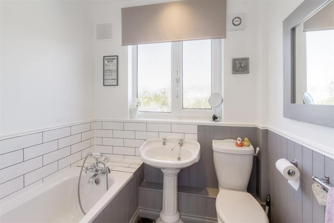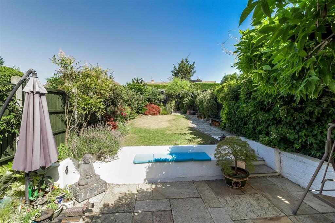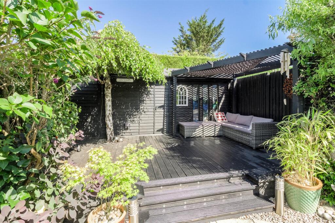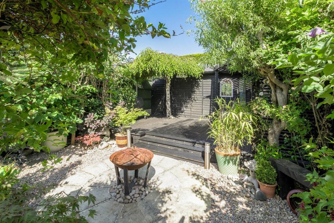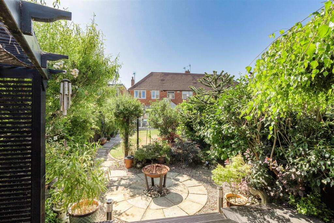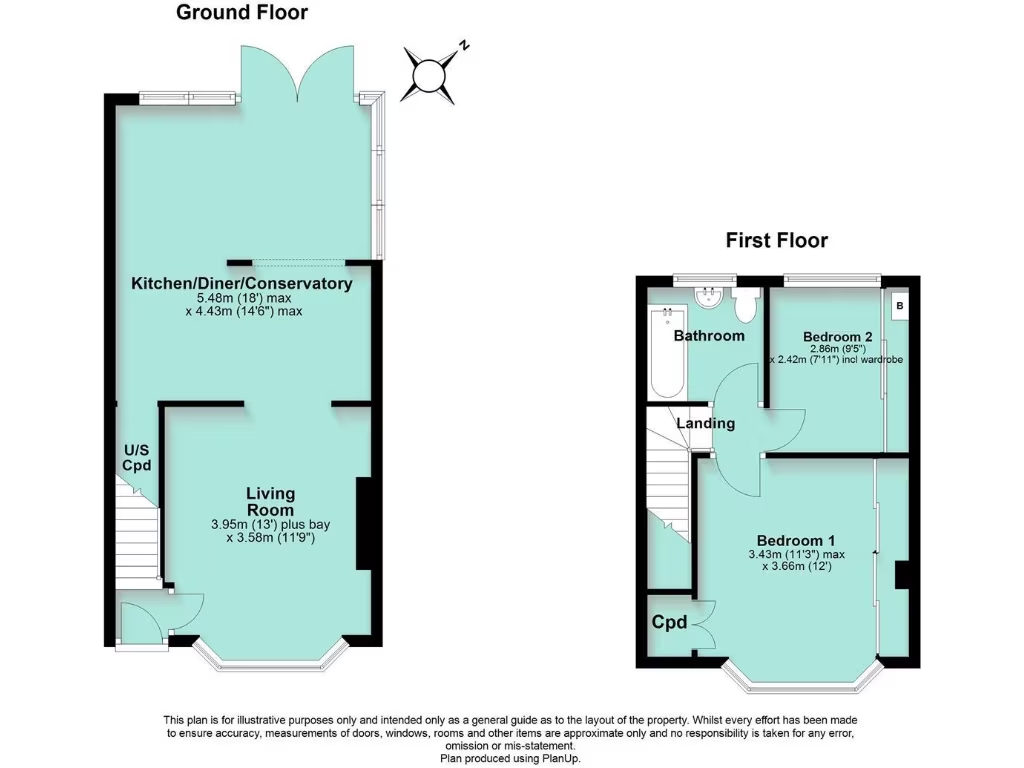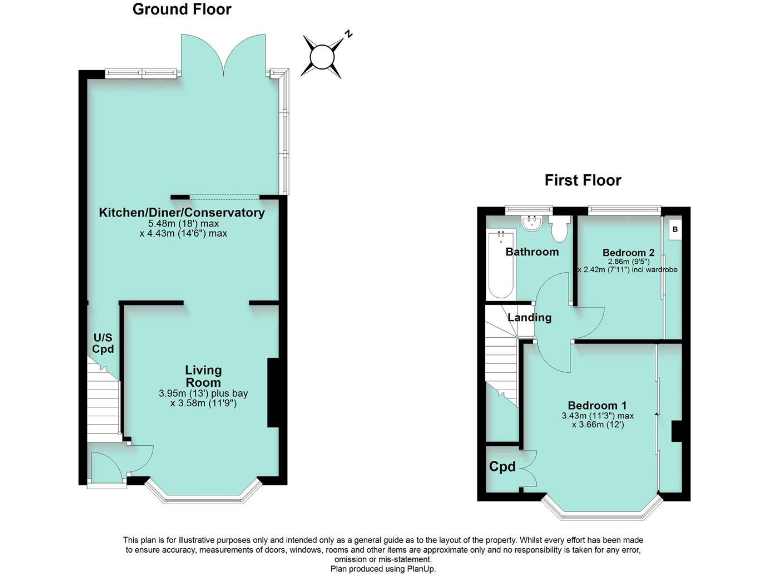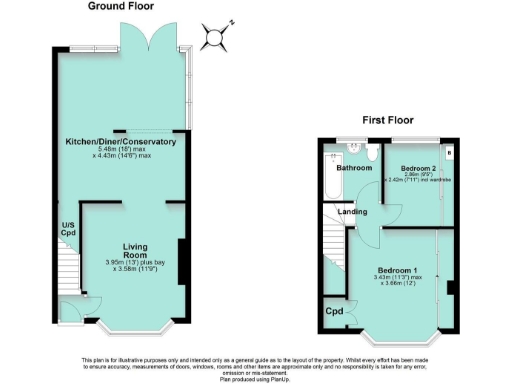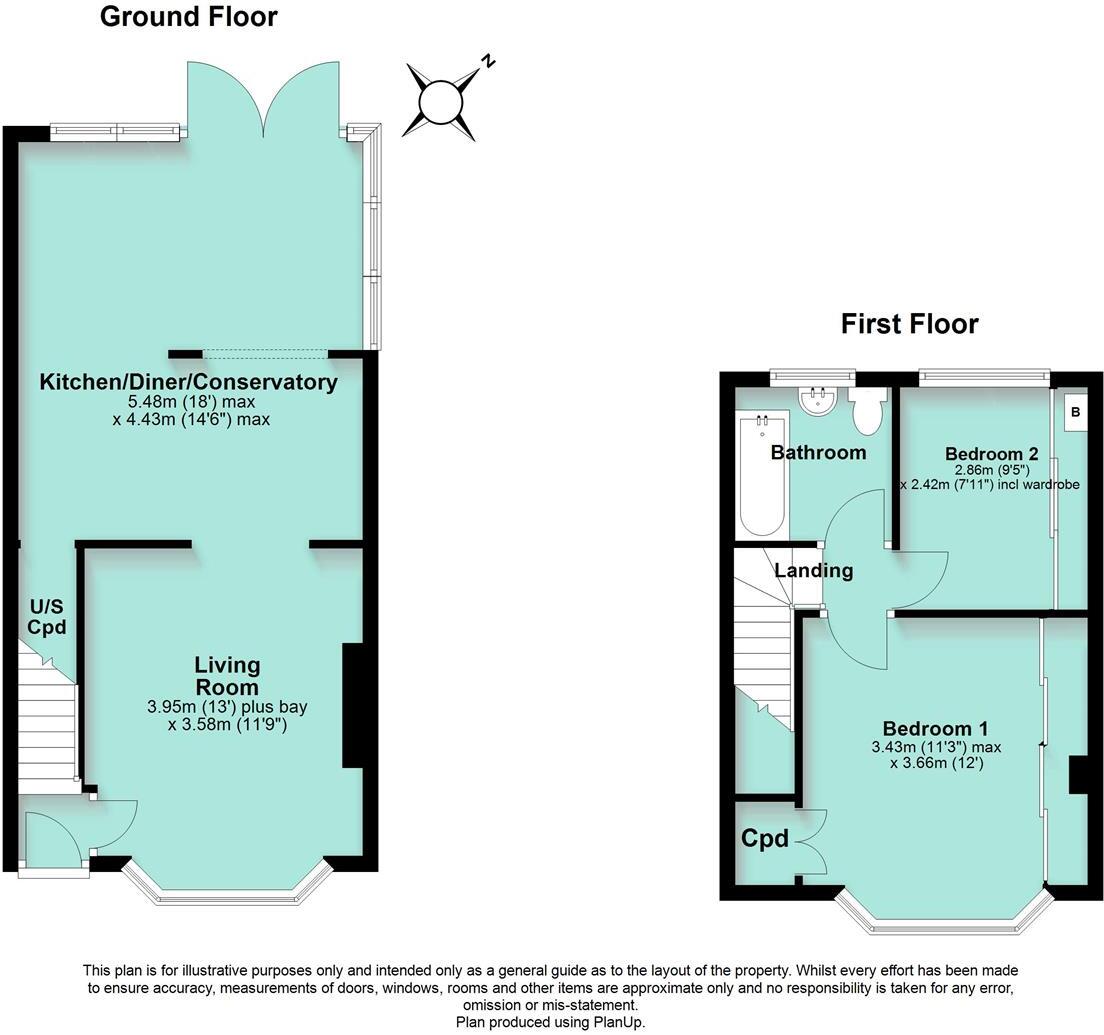Summary - 22, SECOND AVENUE, WELLINGBOROUGH NN8 3PY
2 bed 1 bath End of Terrace
Compact, renovated two-bed with large garden and off-street parking for up to two cars.
Bright open-plan kitchen/diner/conservatory, recently refitted
This smartly presented two-bedroom end terrace is a compact, move-in-ready home ideal for a first-time buyer seeking low-maintenance living with outdoor space. The ground floor has been opened up to provide a bright living room flowing into a recently refitted open-plan kitchen/diner/conservatory, giving a modern social hub for everyday life and entertaining.
Outside, the block-paved frontage provides off-street parking for up to two cars and the rear garden is a standout feature — Indian sandstone patio, lawn, deck with pergola and a large workshop/store (approx 4.5m x 2m). Two good-sized bedrooms both have fitted wardrobes and the bathroom has been smartly refitted, so major internal work is not required.
Practical points to note: the house is compact at about 471 sq ft, the loft is unboarded, and the solid-brick walls are assumed to have no added cavity insulation. The area shows mixed indicators — generally affluent and fast broadband, but with a higher local crime figure, so buyers should consider security measures. Council tax is low (Band B) and the property is freehold.
Overall this tastefully updated period home offers instant curb appeal, a generous garden and off-street parking — a strong option for a first-time buyer wanting a turn-key property with realistic renovation potential in the loft or to improve insulation and security.
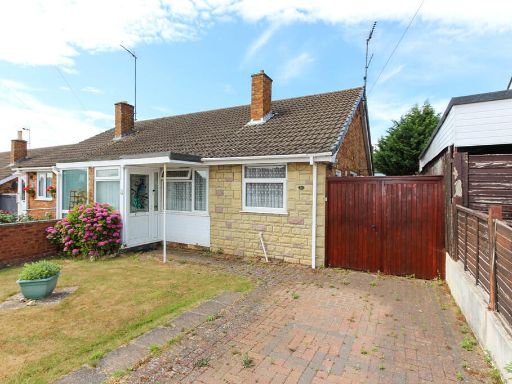 2 bedroom semi-detached bungalow for sale in Clare Road, Wellingborough, NN8 — £235,000 • 2 bed • 1 bath • 795 ft²
2 bedroom semi-detached bungalow for sale in Clare Road, Wellingborough, NN8 — £235,000 • 2 bed • 1 bath • 795 ft²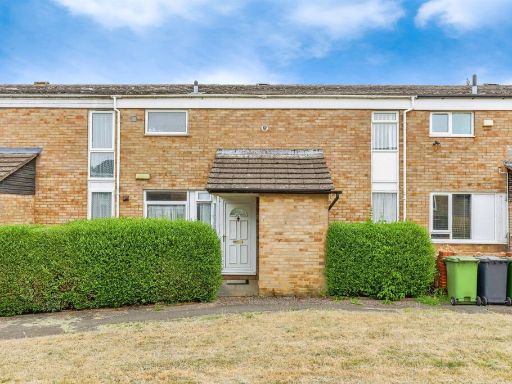 3 bedroom terraced house for sale in Grasmere Green, Wellingborough, NN8 — £200,000 • 3 bed • 1 bath • 571 ft²
3 bedroom terraced house for sale in Grasmere Green, Wellingborough, NN8 — £200,000 • 3 bed • 1 bath • 571 ft²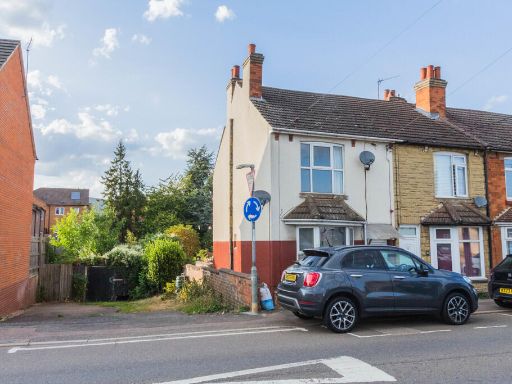 2 bedroom end of terrace house for sale in Wellingborough Road, Irthlingborough, NN9 — £190,000 • 2 bed • 1 bath • 798 ft²
2 bedroom end of terrace house for sale in Wellingborough Road, Irthlingborough, NN9 — £190,000 • 2 bed • 1 bath • 798 ft²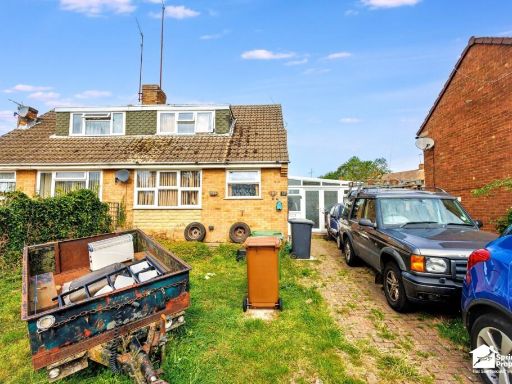 2 bedroom semi-detached house for sale in Brook Vale, Wilby, Wellingborough, Northamptonshire, NN8 — £255,000 • 2 bed • 1 bath • 1156 ft²
2 bedroom semi-detached house for sale in Brook Vale, Wilby, Wellingborough, Northamptonshire, NN8 — £255,000 • 2 bed • 1 bath • 1156 ft²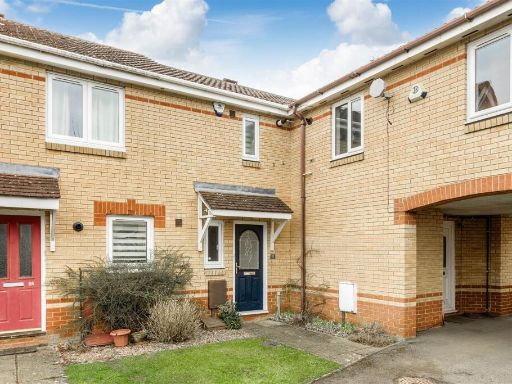 3 bedroom end of terrace house for sale in Sandringham Close, Wellingborough, NN8 — £240,000 • 3 bed • 2 bath • 526 ft²
3 bedroom end of terrace house for sale in Sandringham Close, Wellingborough, NN8 — £240,000 • 3 bed • 2 bath • 526 ft²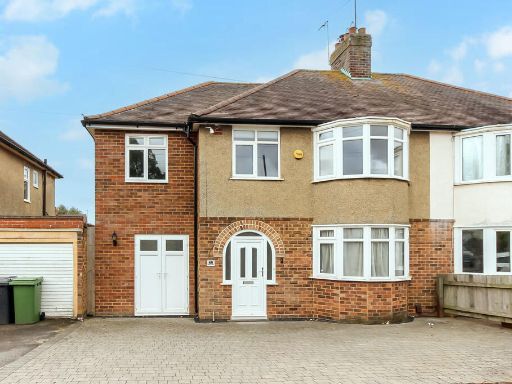 3 bedroom semi-detached house for sale in Western Way, Wellingborough, NN8 — £350,000 • 3 bed • 2 bath • 1529 ft²
3 bedroom semi-detached house for sale in Western Way, Wellingborough, NN8 — £350,000 • 3 bed • 2 bath • 1529 ft²