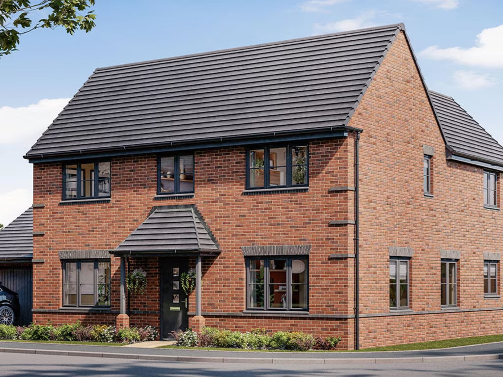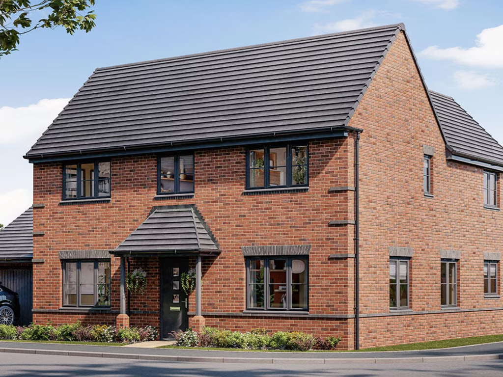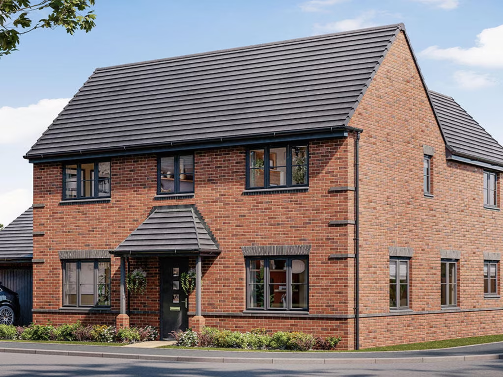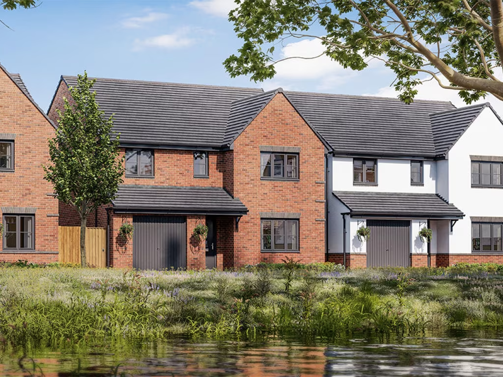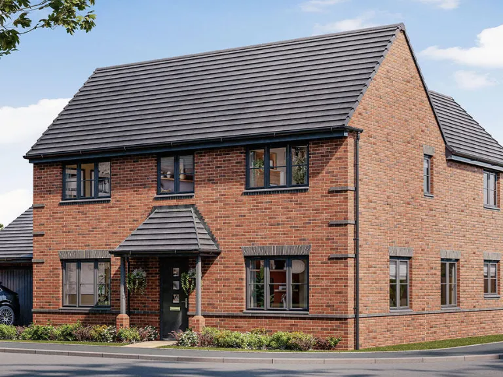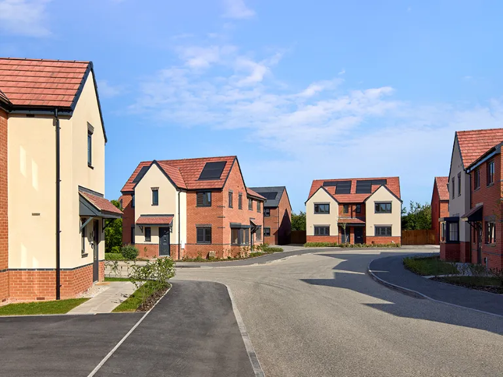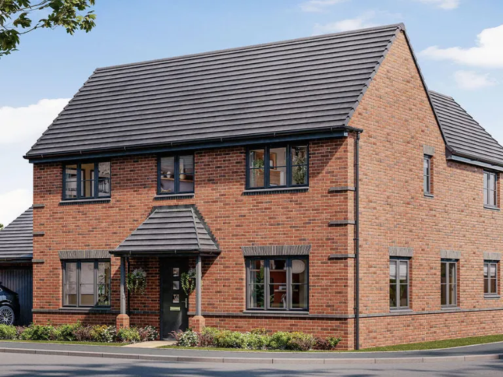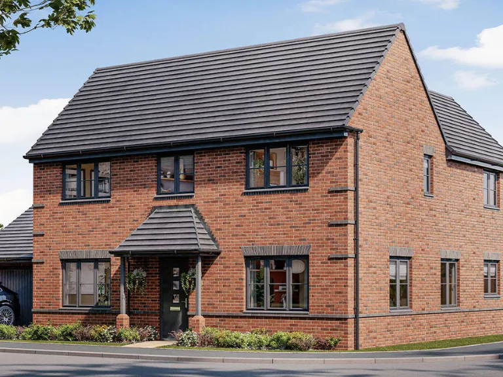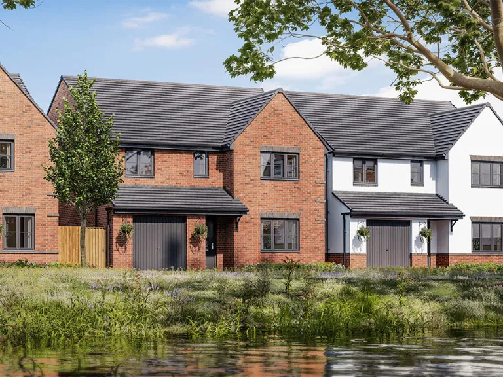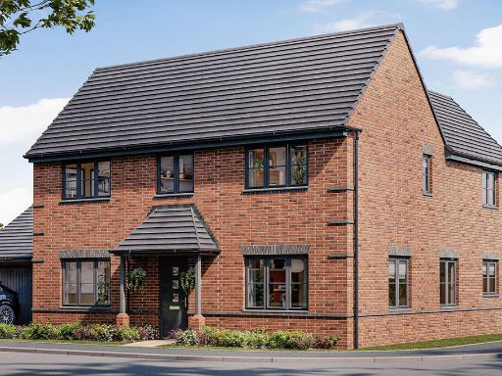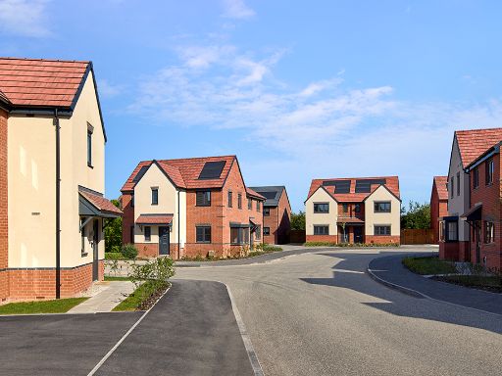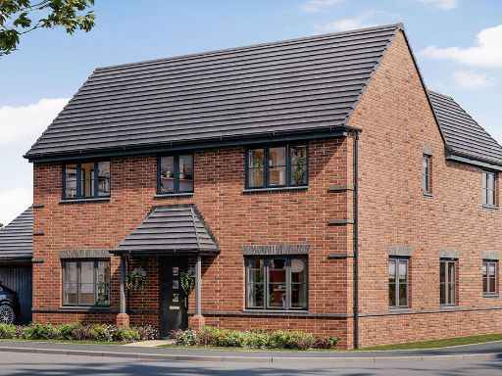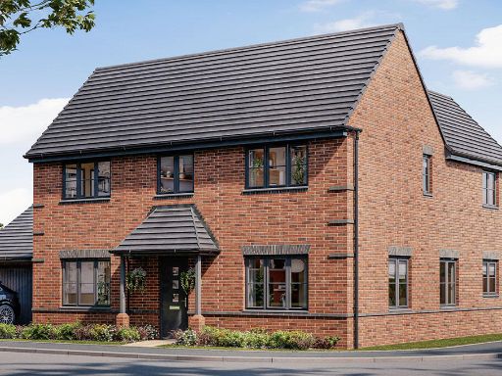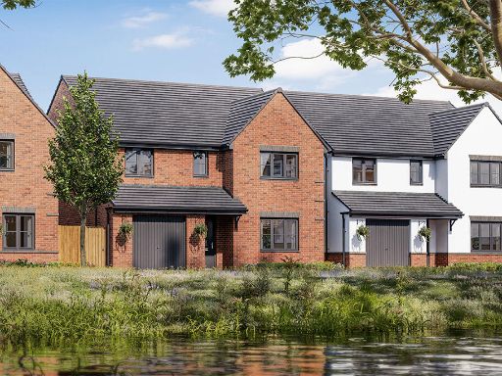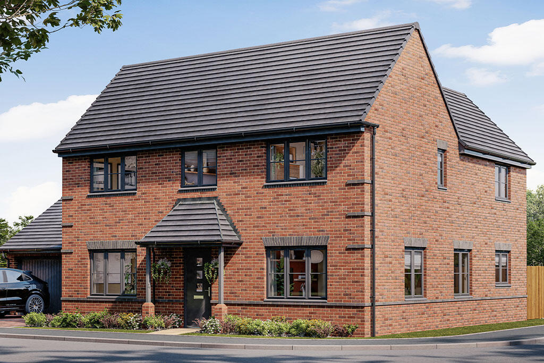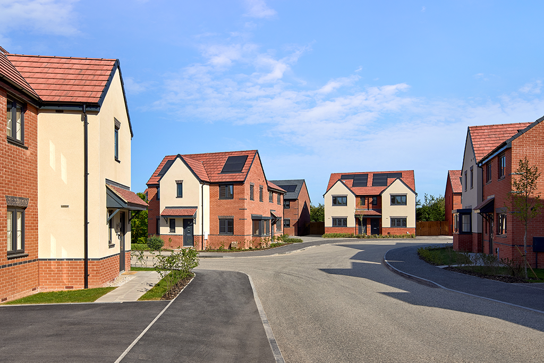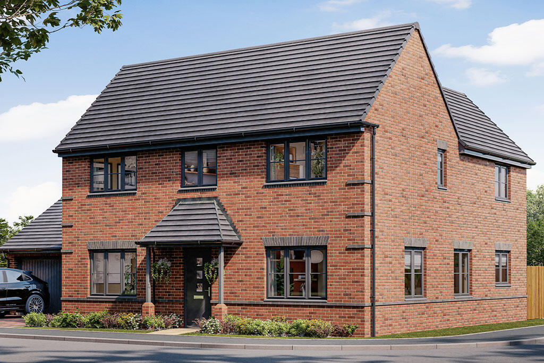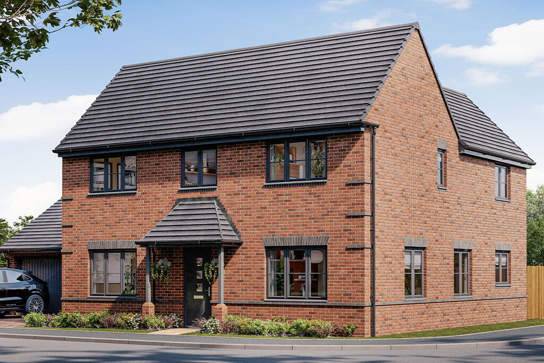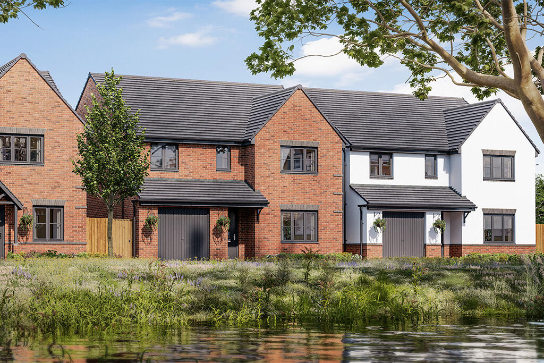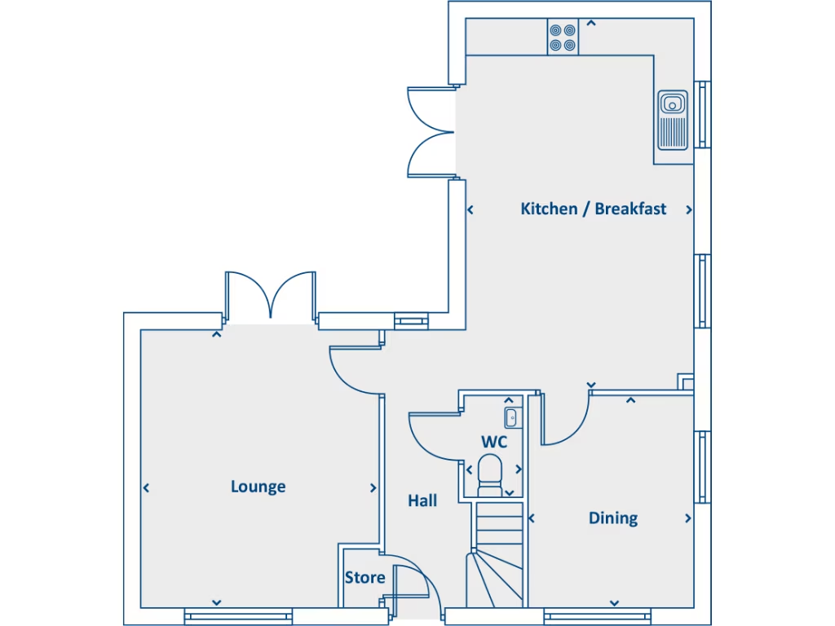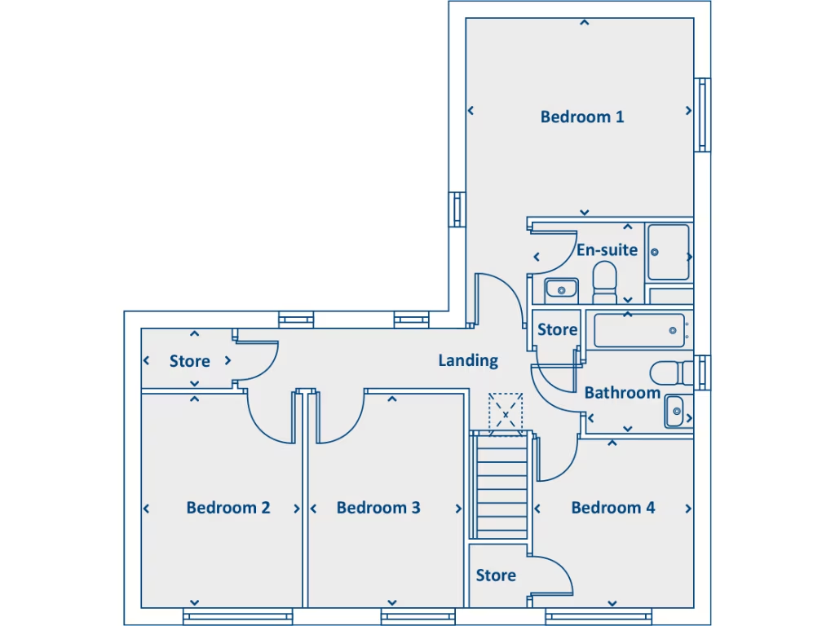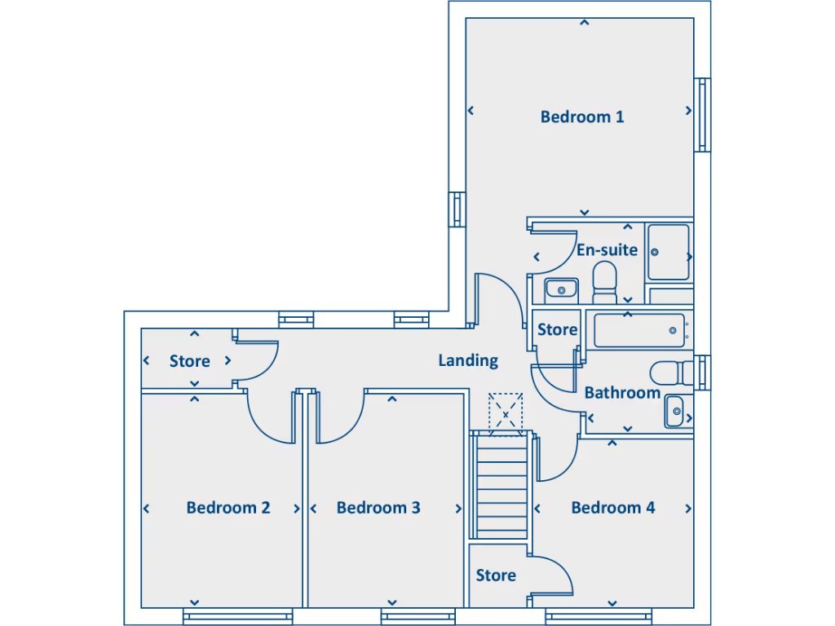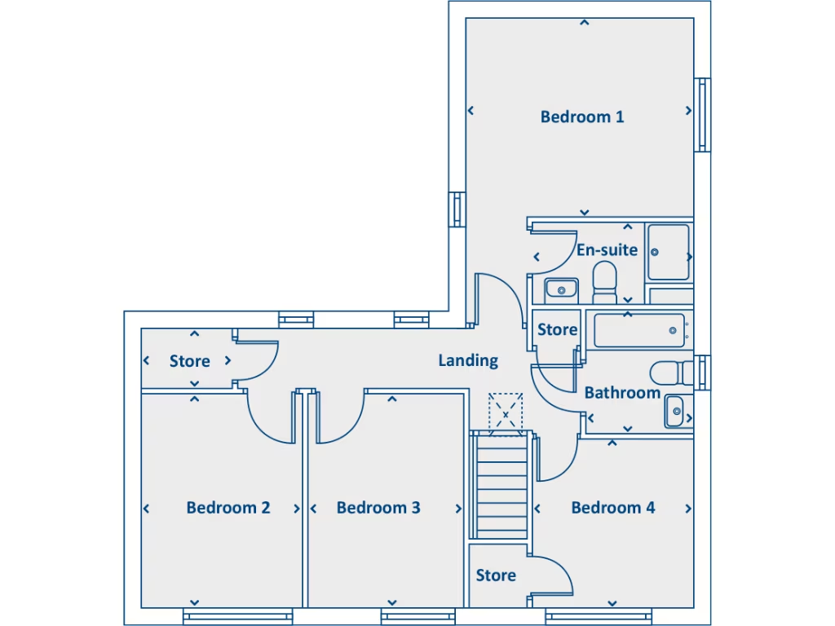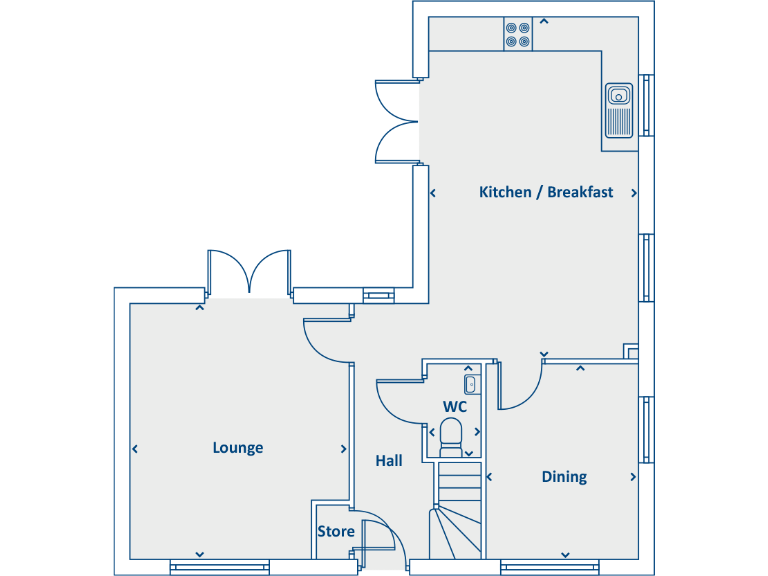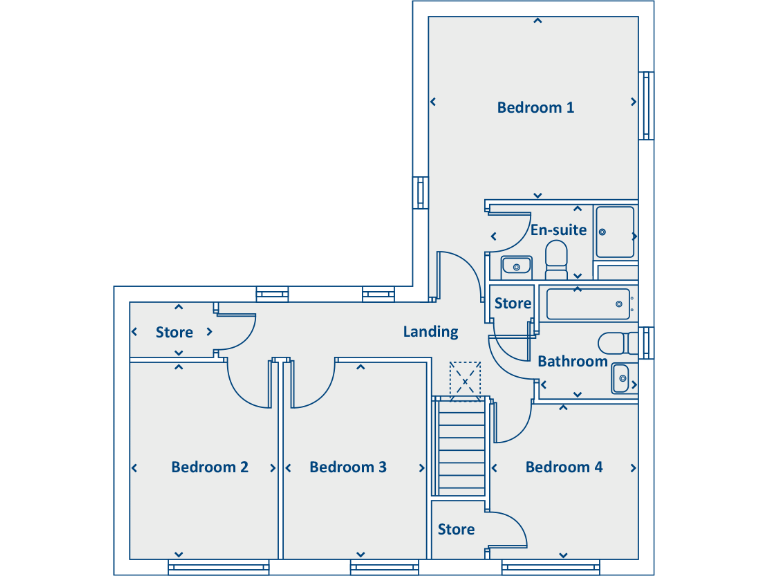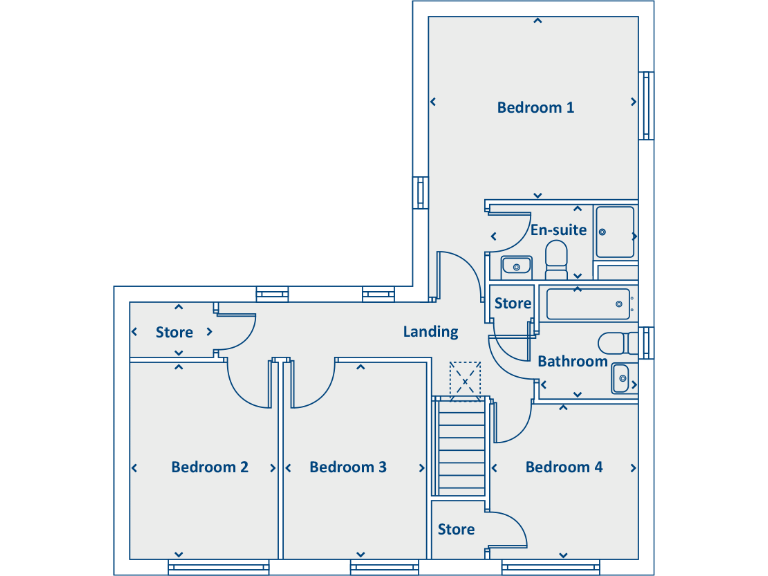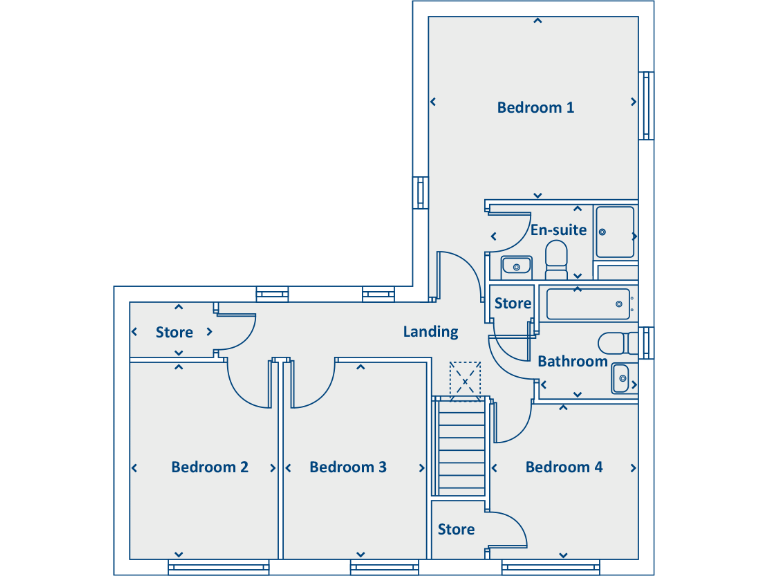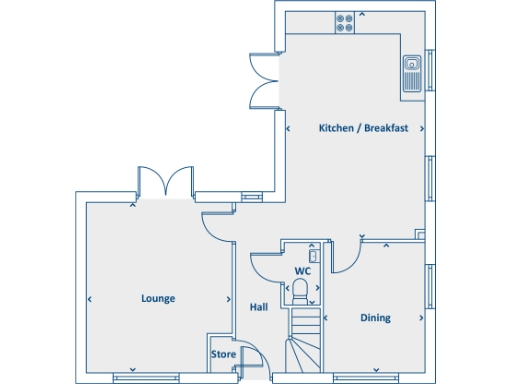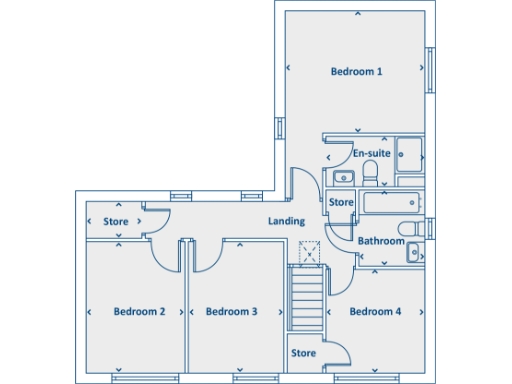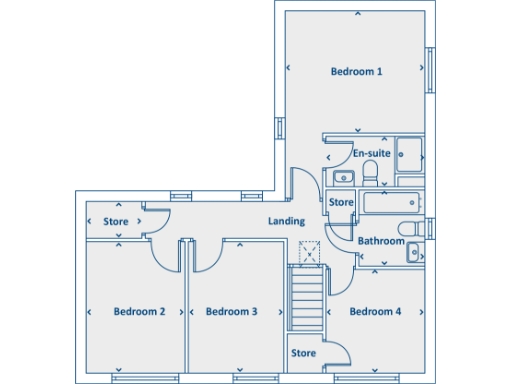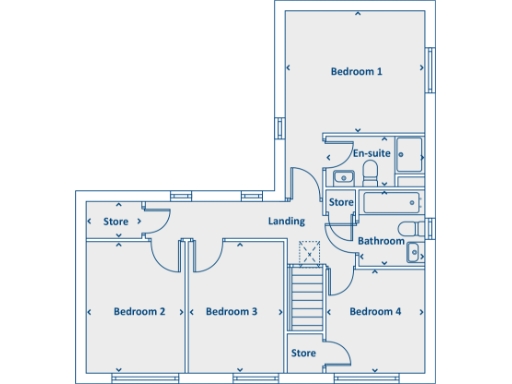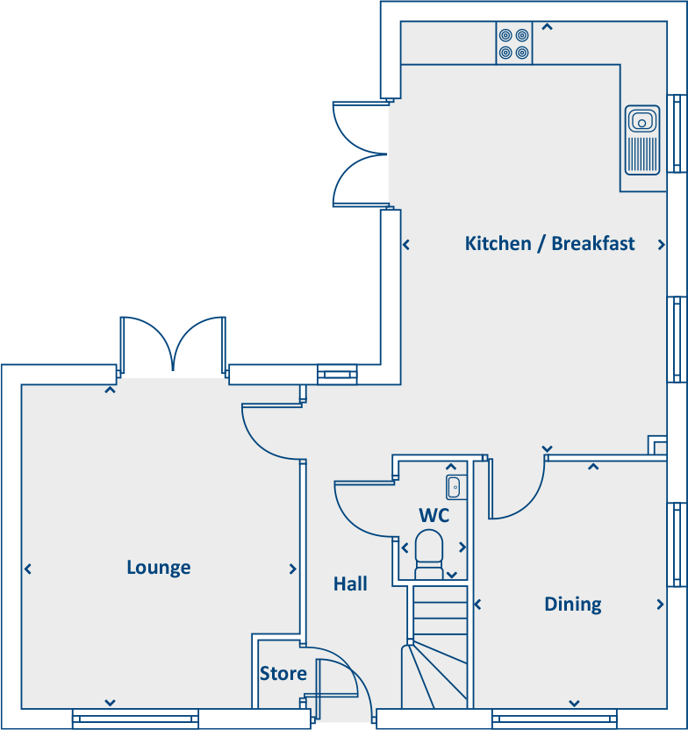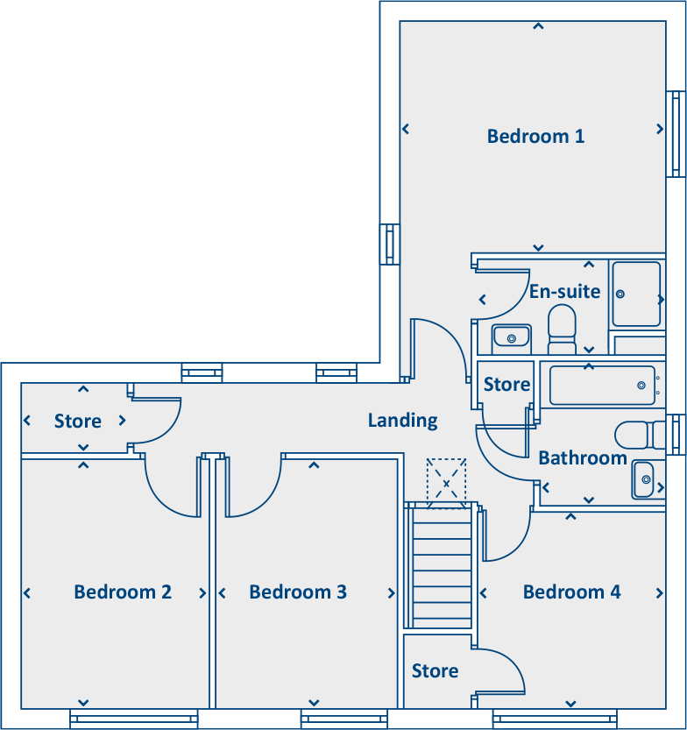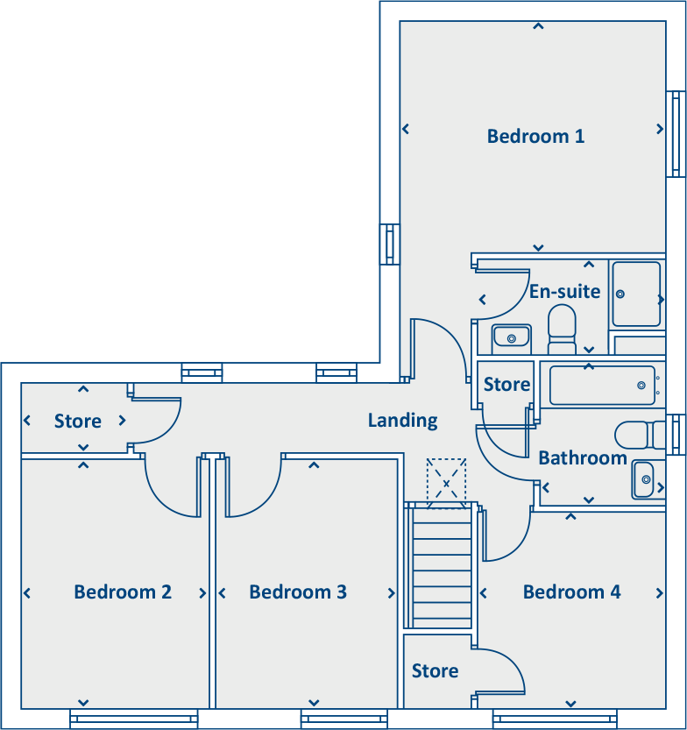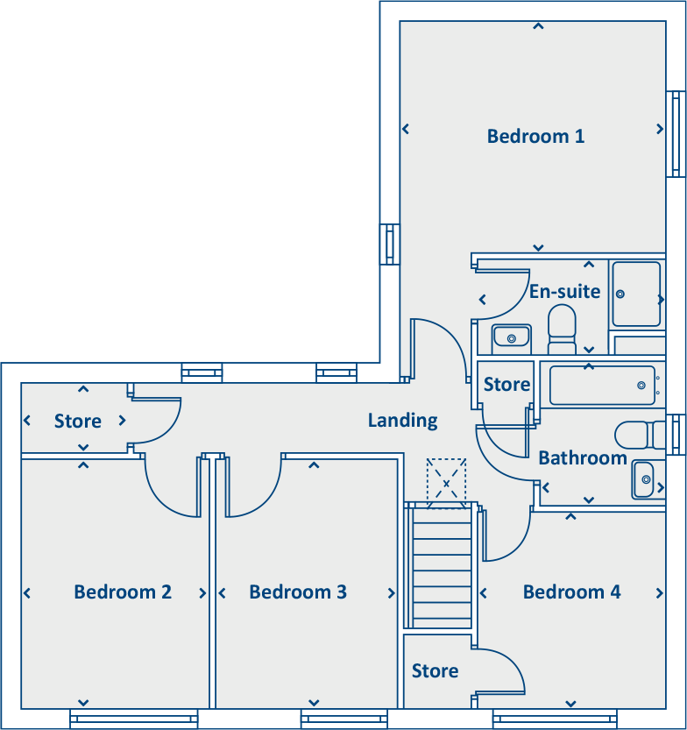Summary - CHANTRY HOUSE COVENTRY LANE BRAMCOTE NOTTINGHAM NG9 3GJ
4 bed 1 bath Detached
Modern four-bedroom detached family home with large garden and garage..
Four bedrooms with en-suite to main bedroom
Open-plan kitchen/breakfast with French doors to garden
Lounge with French doors; dual-aspect dining room
Integral garage and very large private garden
Approx 1,012 sq ft — modest internal size for four beds
New-build construction; modern finishes and double glazing
Estate management fee approx £254 + VAT; check inclusions
Very low crime area, fast broadband, excellent mobile signal
A modern four-bedroom detached home on Sherwin Gardens designed for family life. The ground floor offers an L-shaped kitchen/breakfast room, dual-aspect dining room and a lounge with French doors opening to a very large private garden — good for children and entertaining. Practical touches include built-in storage throughout, a convenient downstairs WC and an integral garage.
Upstairs provides four bedrooms, with Bedroom 1 served by an en-suite and a contemporary family bathroom upstairs. The fourth bedroom can double as a home office, hobby room or playroom. The house is new build with contemporary finishes, double glazing and modern construction standards, set in an affluent, low-crime area with fast broadband and excellent mobile signal.
Size is modest at about 1,012 sq ft, so rooms are well planned but not expansive; buyers seeking very large internal living areas should note the overall internal footprint is relatively small. Estate management applies (approx. £254 + VAT), so check what this covers. Tenure is stated as freehold in the development particulars.
This property suits growing families who value modern, low-maintenance living close to highly rated schools and good local amenities. It offers immediate move-in potential with new-build guarantees, sensible storage, private outdoor space and parking, though buyers wanting larger internal rooms or no estate management should compare alternatives.
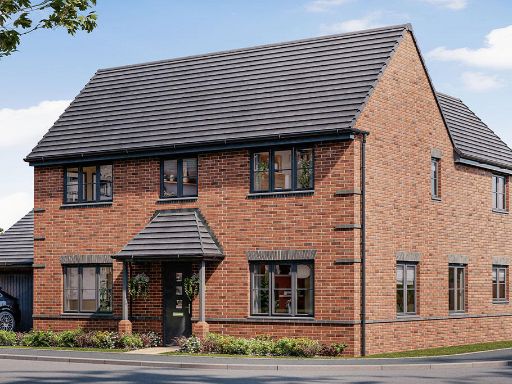 4 bedroom detached house for sale in Sidings Lane,
Bramcote,
Nottingham,
NG9 3GJ, NG9 — £500,000 • 4 bed • 1 bath • 1012 ft²
4 bedroom detached house for sale in Sidings Lane,
Bramcote,
Nottingham,
NG9 3GJ, NG9 — £500,000 • 4 bed • 1 bath • 1012 ft²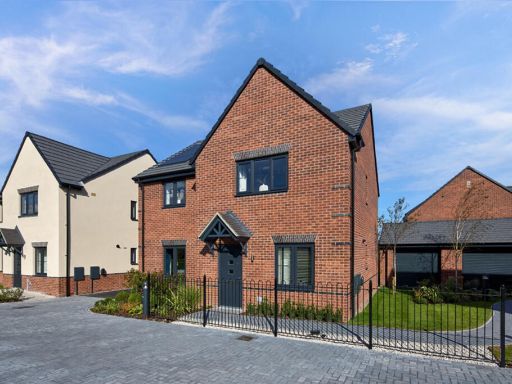 4 bedroom detached house for sale in Sidings Lane,
Bramcote,
Nottingham,
NG9 3GJ, NG9 — £510,000 • 4 bed • 1 bath • 1355 ft²
4 bedroom detached house for sale in Sidings Lane,
Bramcote,
Nottingham,
NG9 3GJ, NG9 — £510,000 • 4 bed • 1 bath • 1355 ft²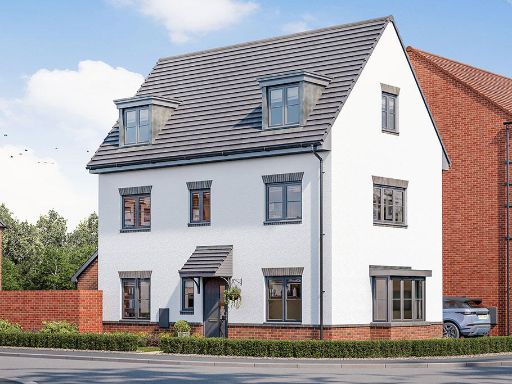 4 bedroom detached house for sale in Sidings Lane,
Bramcote,
Nottingham,
NG9 3GJ, NG9 — £440,000 • 4 bed • 1 bath • 1345 ft²
4 bedroom detached house for sale in Sidings Lane,
Bramcote,
Nottingham,
NG9 3GJ, NG9 — £440,000 • 4 bed • 1 bath • 1345 ft²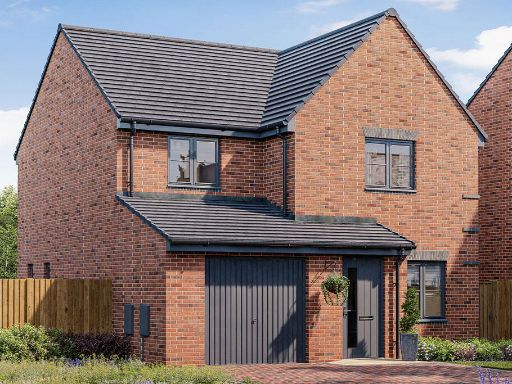 3 bedroom detached house for sale in Sidings Lane,
Bramcote,
Nottingham,
NG9 3GJ, NG9 — £400,000 • 3 bed • 1 bath • 793 ft²
3 bedroom detached house for sale in Sidings Lane,
Bramcote,
Nottingham,
NG9 3GJ, NG9 — £400,000 • 3 bed • 1 bath • 793 ft²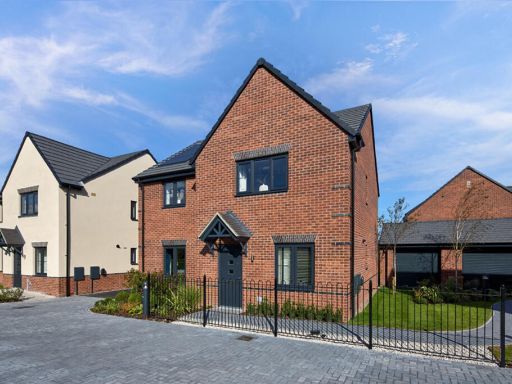 4 bedroom detached house for sale in Sidings Lane,
Bramcote,
Nottingham,
NG9 3GJ, NG9 — £495,000 • 4 bed • 1 bath • 1355 ft²
4 bedroom detached house for sale in Sidings Lane,
Bramcote,
Nottingham,
NG9 3GJ, NG9 — £495,000 • 4 bed • 1 bath • 1355 ft²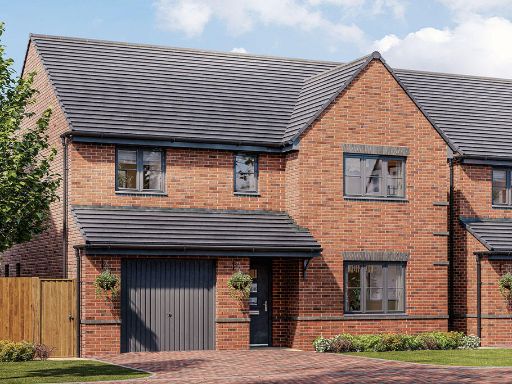 4 bedroom detached house for sale in Sidings Lane,
Bramcote,
Nottingham,
NG9 3GJ, NG9 — £490,000 • 4 bed • 1 bath • 1062 ft²
4 bedroom detached house for sale in Sidings Lane,
Bramcote,
Nottingham,
NG9 3GJ, NG9 — £490,000 • 4 bed • 1 bath • 1062 ft²