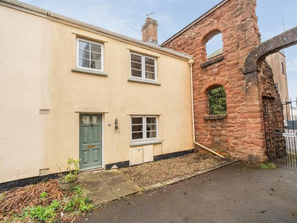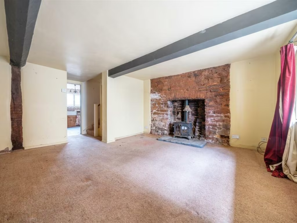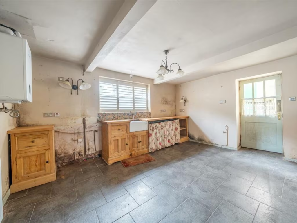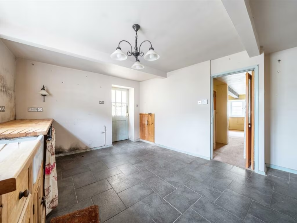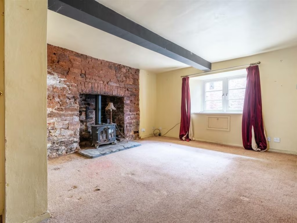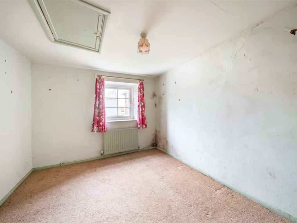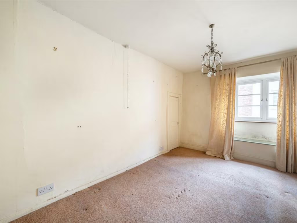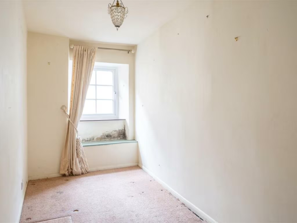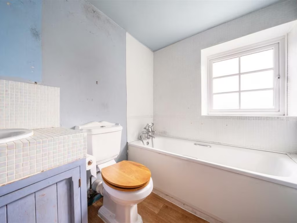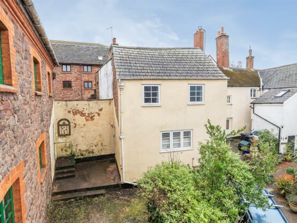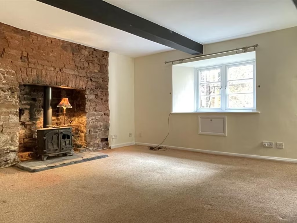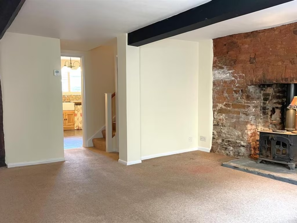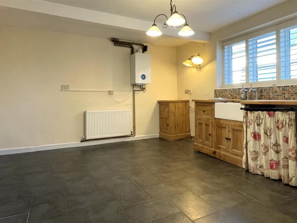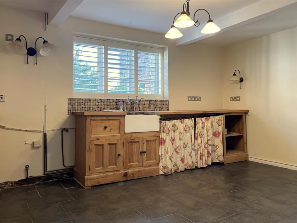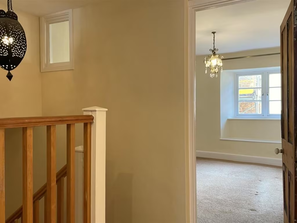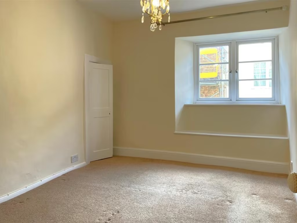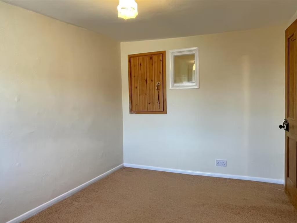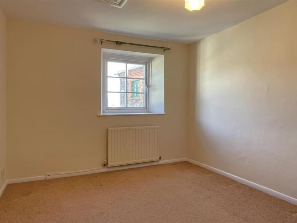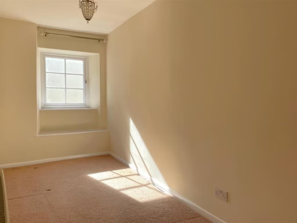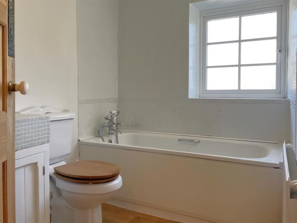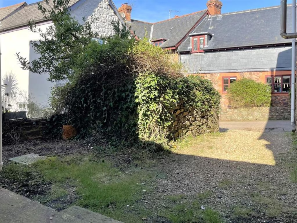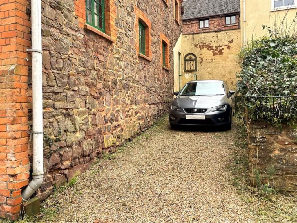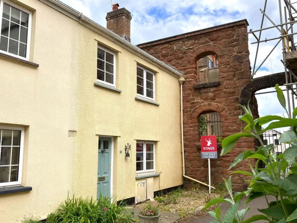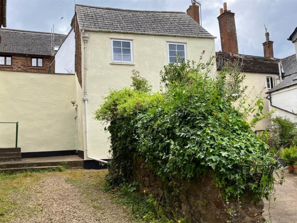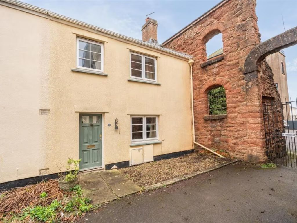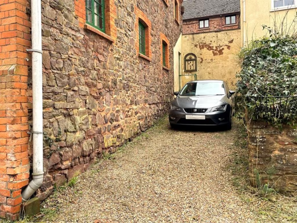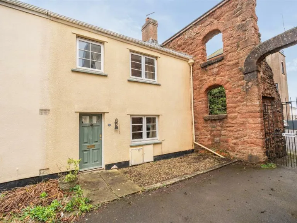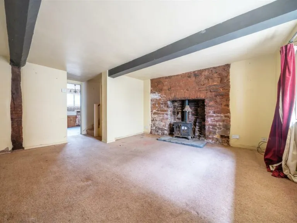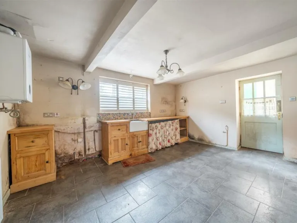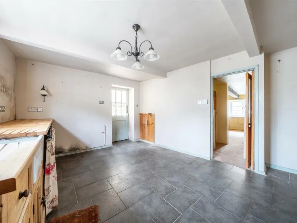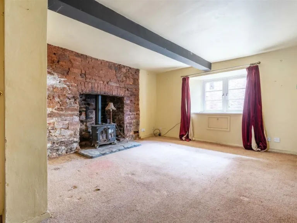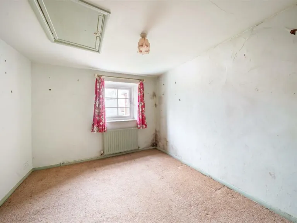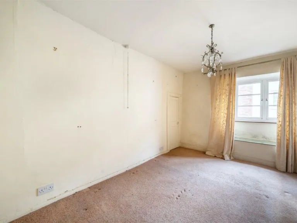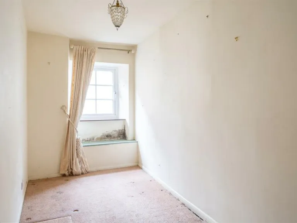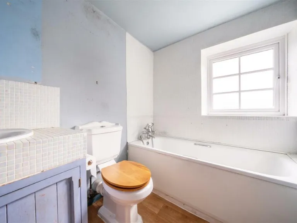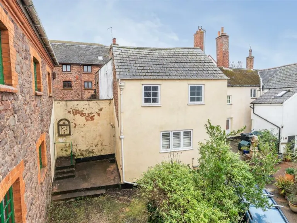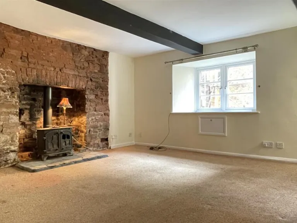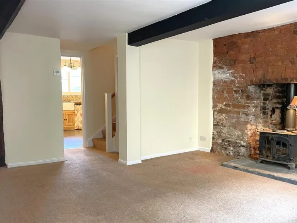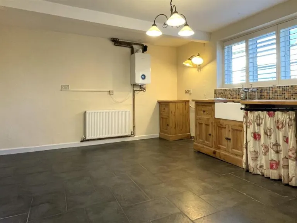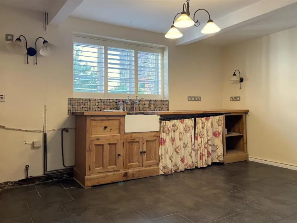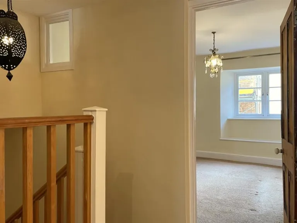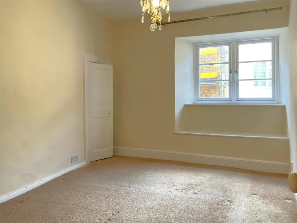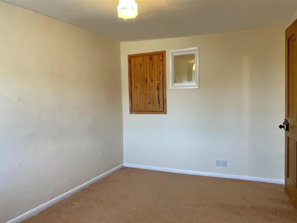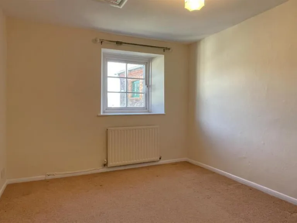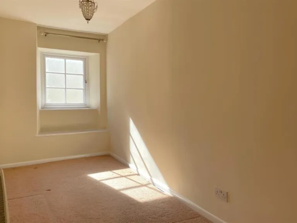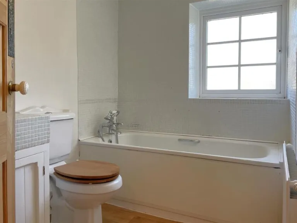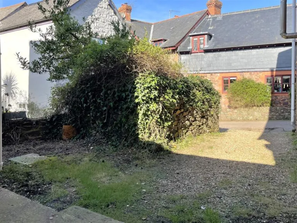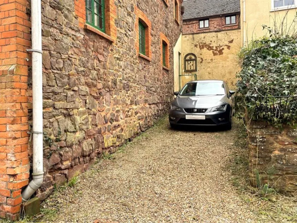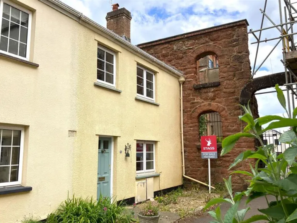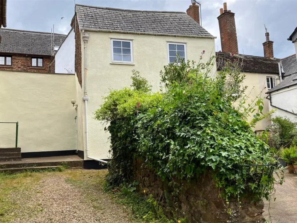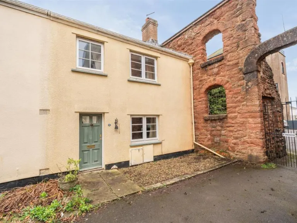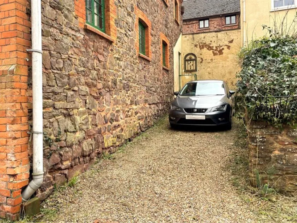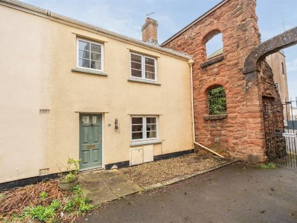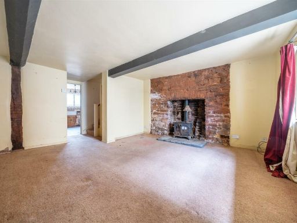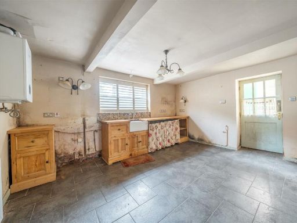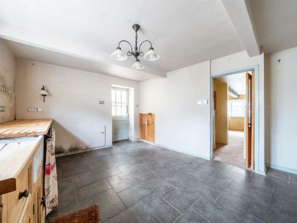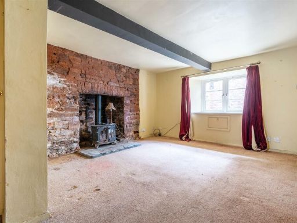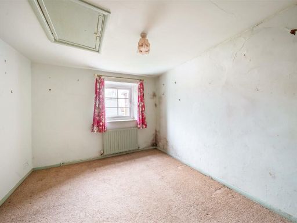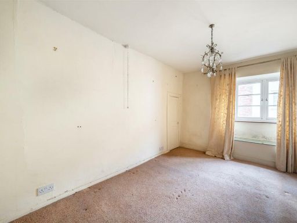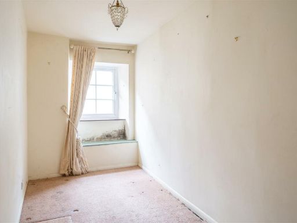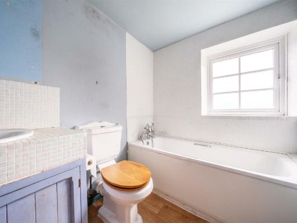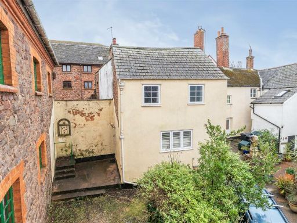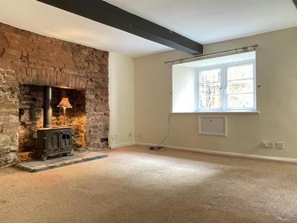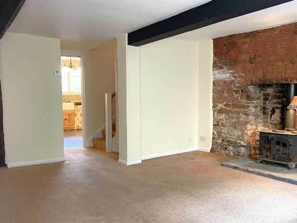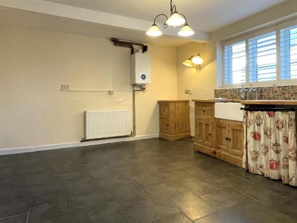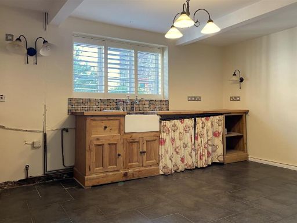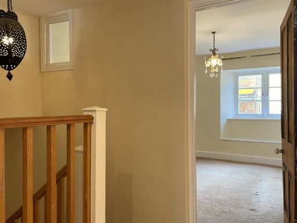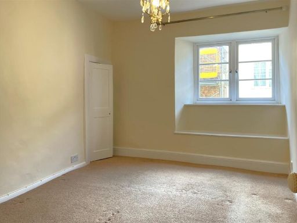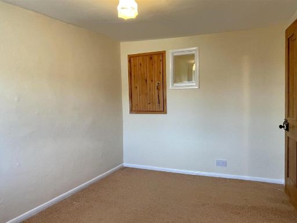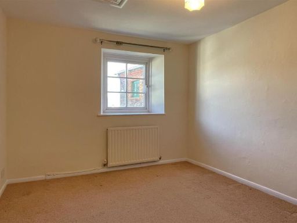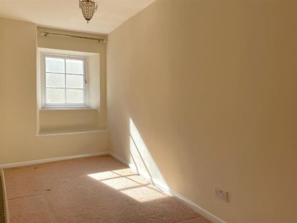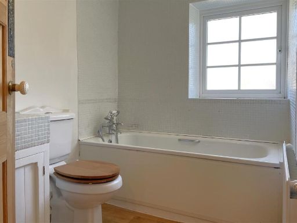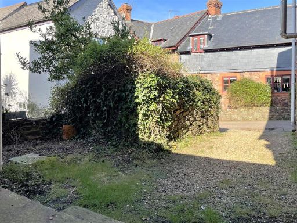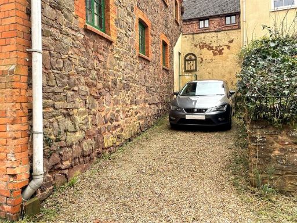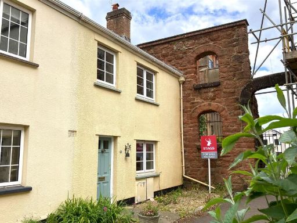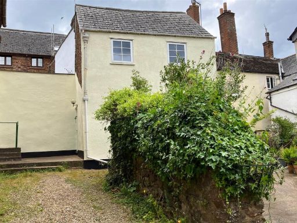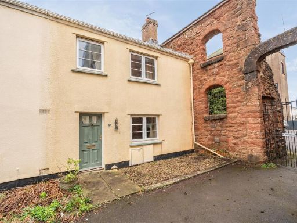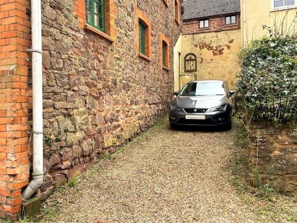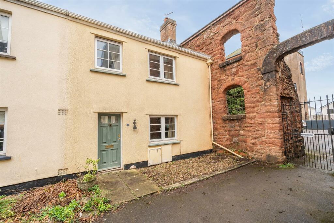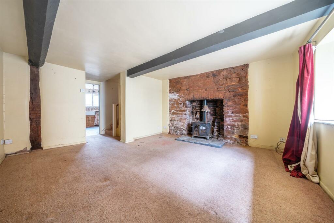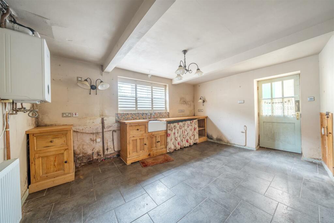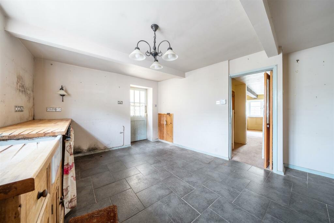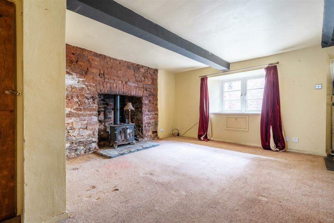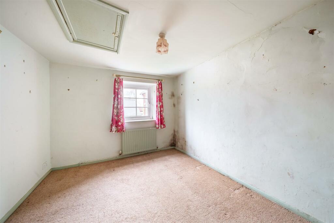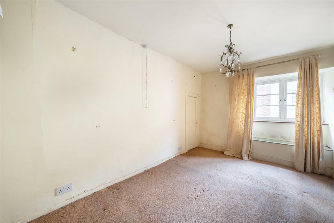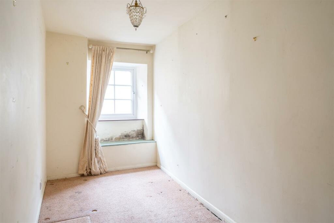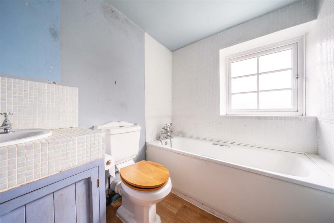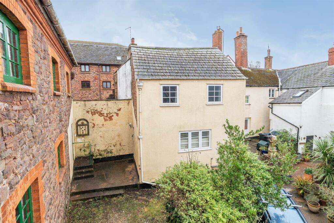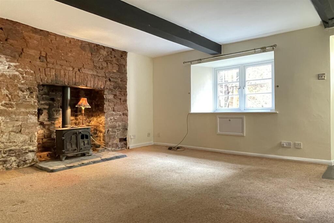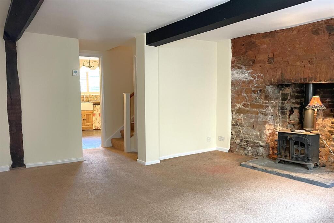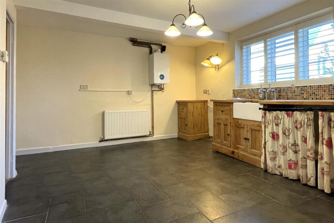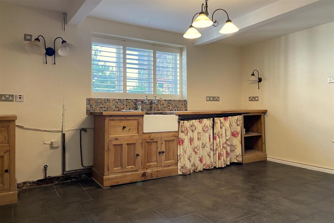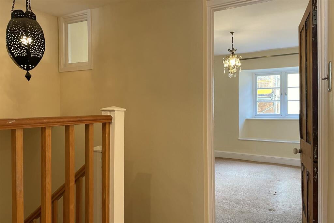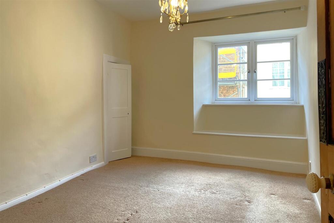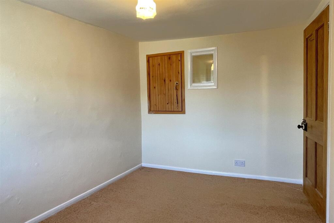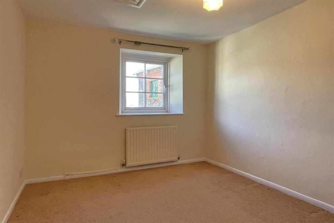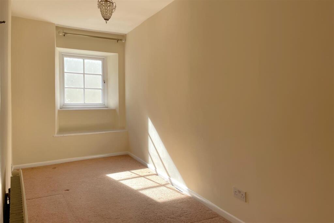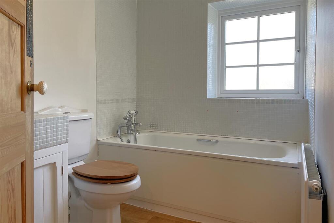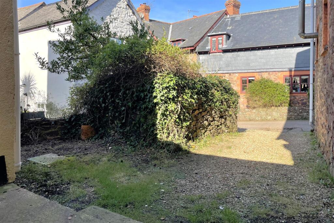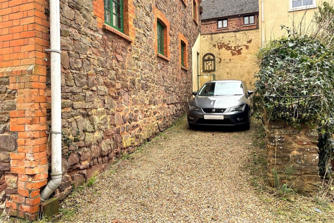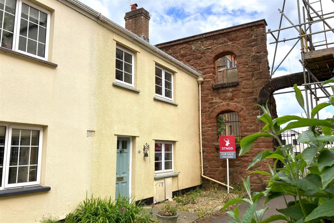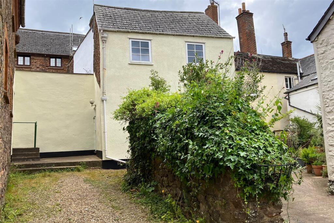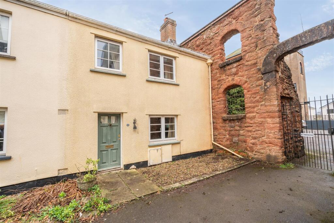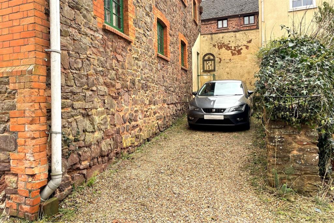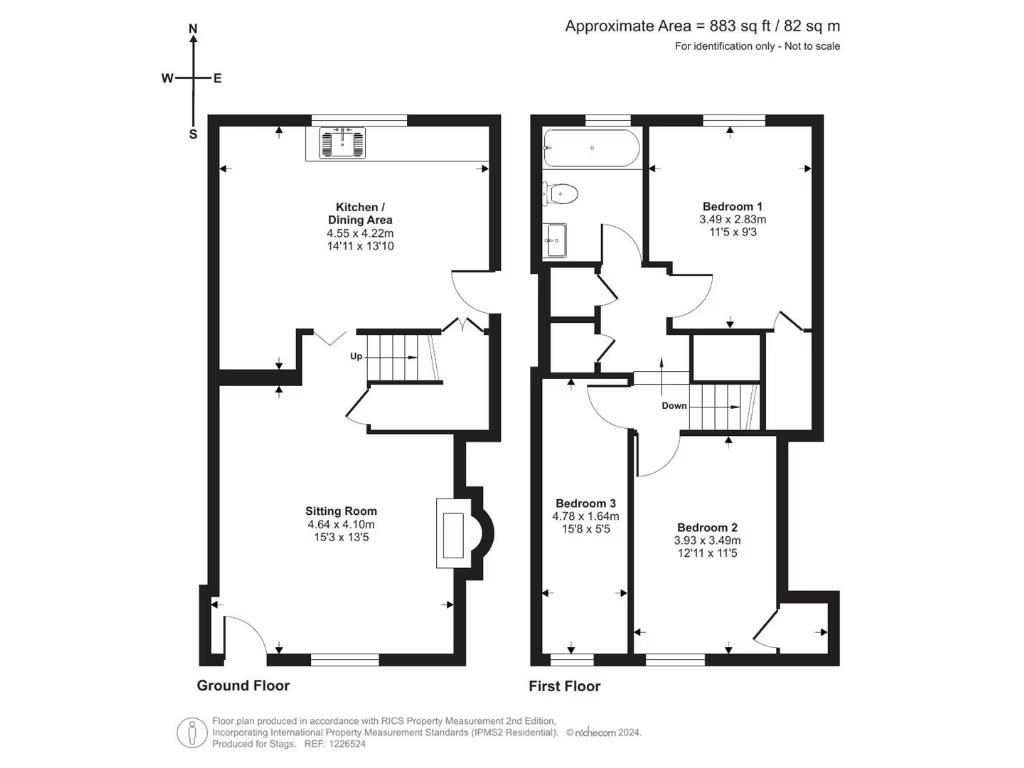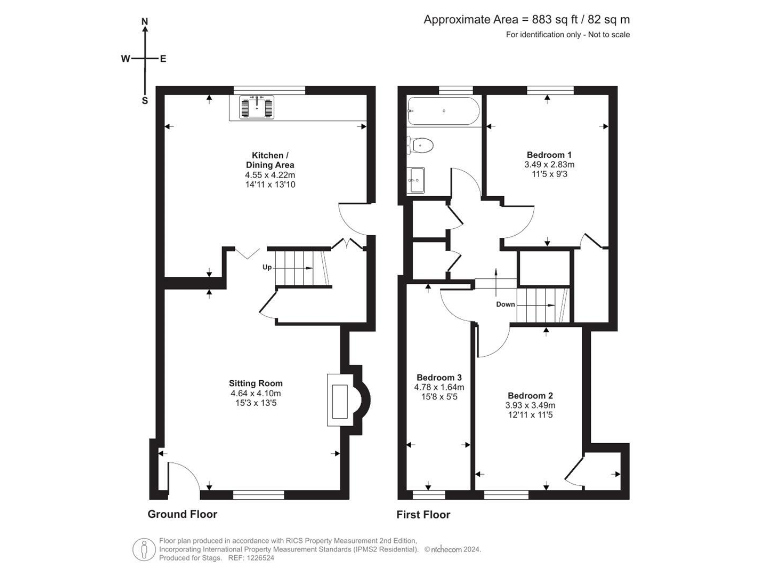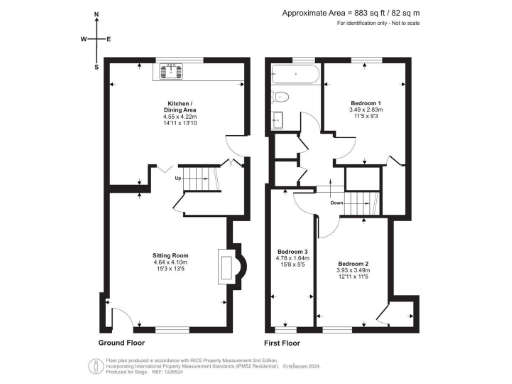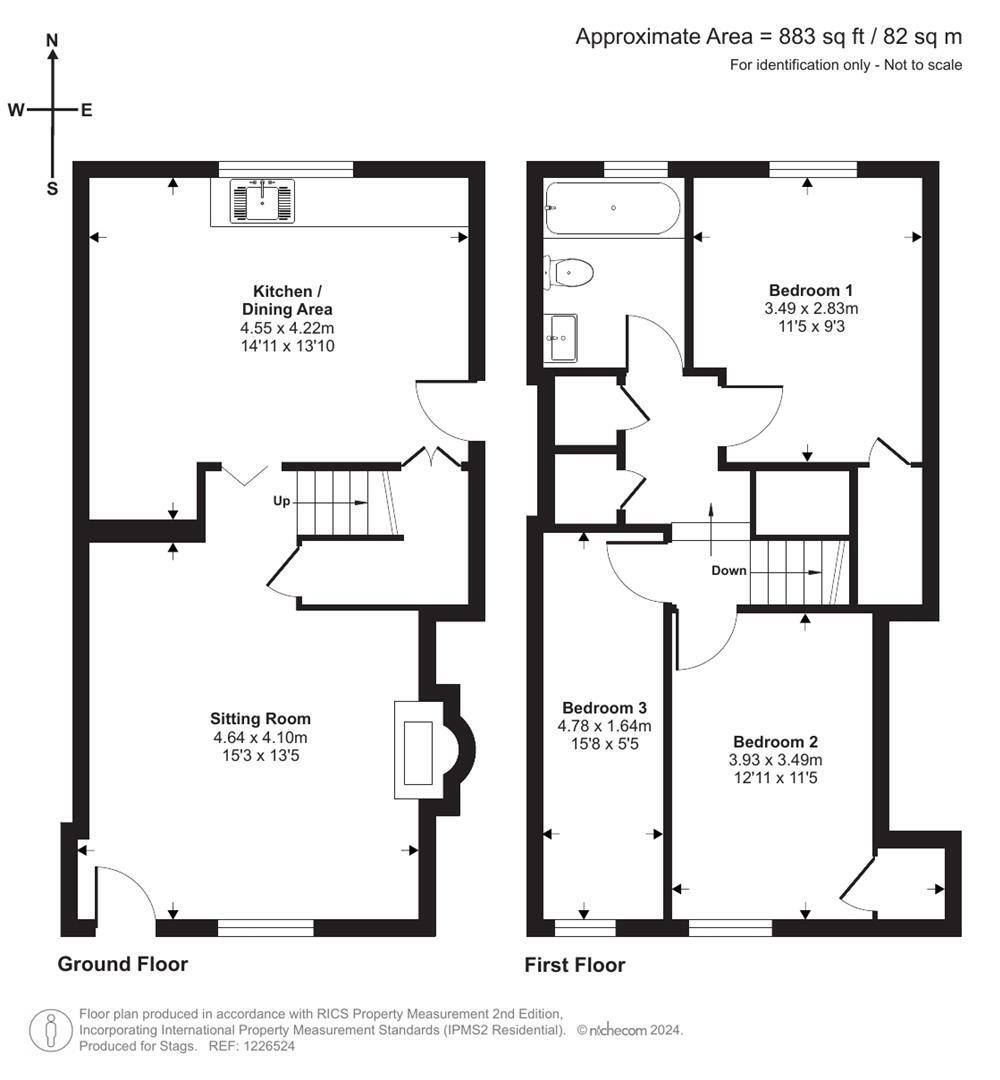Summary - 4 THE MEWS WIVELISCOMBE TAUNTON TA4 2NY
3 bed 1 bath Terraced
Period charm with parking for two, redecorated interiors and scope to upgrade the kitchen and insulation..
Three bedrooms and family bathroom across two floors
Recently redecorated interior; neutral ready-for-customising finish
Sitting room with wood-burning stove and stone fireplace
Kitchen/diner present but shows damp and mould; needs renovation
Small walled courtyard garden; parking for two cars in tandem
Period stone walls likely uninsulated — potential insulation costs
EPC band D; mains gas boiler and radiators heating
Freehold, no onward chain, council tax band C
Set within a quiet Mews in the heart of Wiveliscombe, this three-bedroom mid-terrace cottage combines period character with practical family living. The ground floor offers a cosy sitting room with a wood-burning stove and an open kitchen/dining area that opens to a small walled courtyard. Two cars can be parked in tandem from the rear access — a rare convenience for town-centre cottages.
The interior has been recently redecorated, creating a fresh, neutral backdrop ready for personal touches. Three bedrooms and a family bathroom occupy the first floor, providing straightforward accommodation for a growing family or home-working parents. Ultrafast broadband and excellent mobile signal support modern connectivity needs.
There are a few material points to note: the property is a period stone-built cottage likely without wall insulation and has an EPC rating of D, so heating costs and insulating work should be considered. The kitchen shows signs of damp and mould in places and will benefit from remedial attention or updating. Overall the house is well presented but offers clear scope for targeted refurbishment to improve energy efficiency and modernise kitchen fittings.
Positioned in a town renowned for its community amenities — weekly farmers’ market, schools, medical centre and sports facilities — the cottage offers convenience and village feel. Taunton’s wider services and rail links are about 11 miles away, making this a practical base for family life with scope to add value through sympathetic improvements.
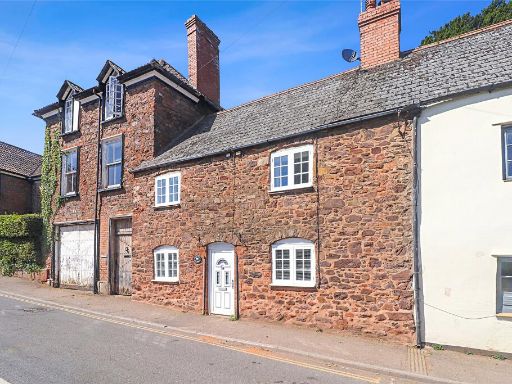 4 bedroom house for sale in Church Street, Wiveliscombe, Taunton, Somerset, TA4 — £240,000 • 4 bed • 1 bath • 1300 ft²
4 bedroom house for sale in Church Street, Wiveliscombe, Taunton, Somerset, TA4 — £240,000 • 4 bed • 1 bath • 1300 ft²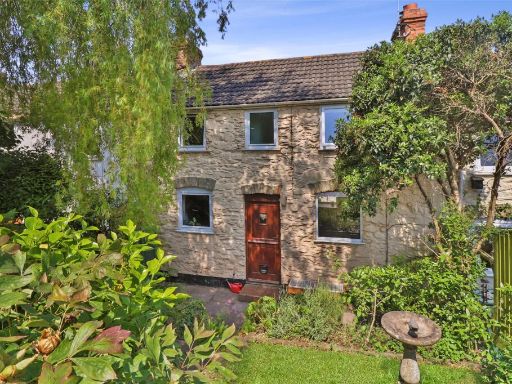 2 bedroom house for sale in Golden Hill, Wiveliscombe, Taunton, Somerset, TA4 — £275,000 • 2 bed • 1 bath • 879 ft²
2 bedroom house for sale in Golden Hill, Wiveliscombe, Taunton, Somerset, TA4 — £275,000 • 2 bed • 1 bath • 879 ft²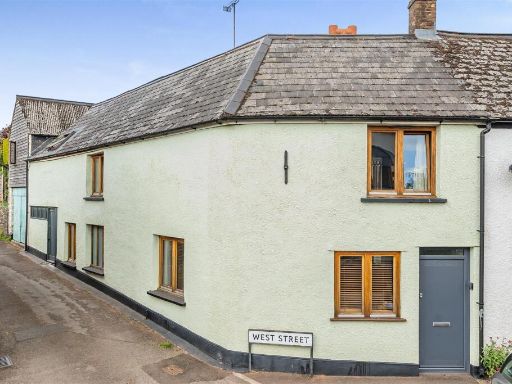 3 bedroom semi-detached house for sale in West Street, Wiveliscombe, Taunton, TA4 — £400,000 • 3 bed • 1 bath • 2400 ft²
3 bedroom semi-detached house for sale in West Street, Wiveliscombe, Taunton, TA4 — £400,000 • 3 bed • 1 bath • 2400 ft²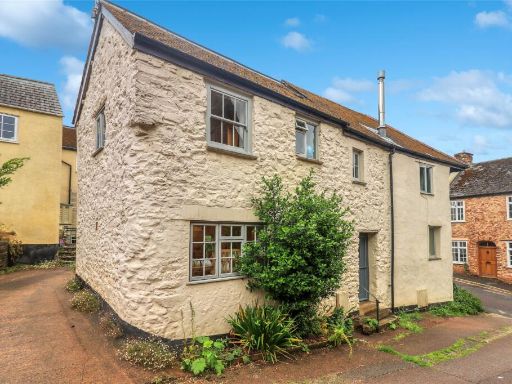 3 bedroom end of terrace house for sale in Golden Hill, Wiveliscombe, Taunton, Somerset, TA4 — £280,000 • 3 bed • 1 bath • 1084 ft²
3 bedroom end of terrace house for sale in Golden Hill, Wiveliscombe, Taunton, Somerset, TA4 — £280,000 • 3 bed • 1 bath • 1084 ft²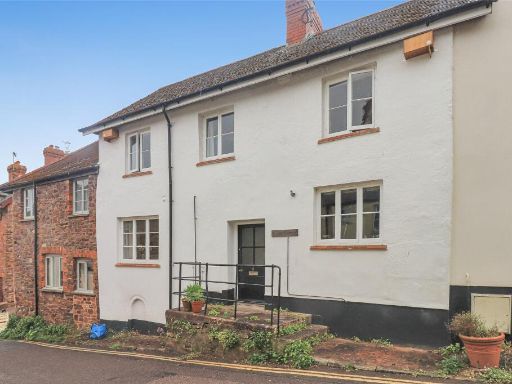 3 bedroom terraced house for sale in Golden Hill, Wiveliscombe, Taunton, Somerset, TA4 — £298,000 • 3 bed • 1 bath • 734 ft²
3 bedroom terraced house for sale in Golden Hill, Wiveliscombe, Taunton, Somerset, TA4 — £298,000 • 3 bed • 1 bath • 734 ft²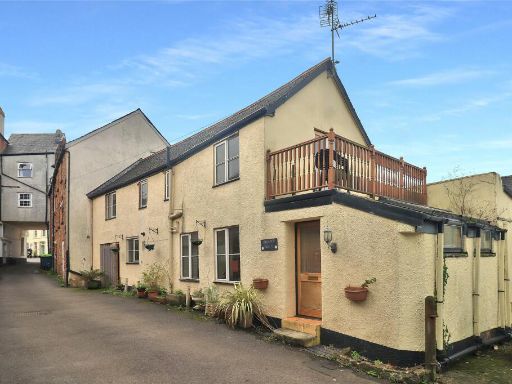 3 bedroom end of terrace house for sale in North Street, Wiveliscombe, Taunton, Somerset, TA4 — £185,000 • 3 bed • 1 bath • 1090 ft²
3 bedroom end of terrace house for sale in North Street, Wiveliscombe, Taunton, Somerset, TA4 — £185,000 • 3 bed • 1 bath • 1090 ft²