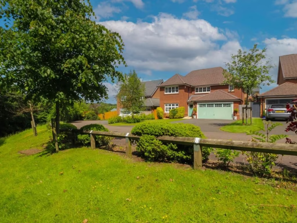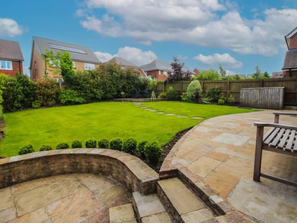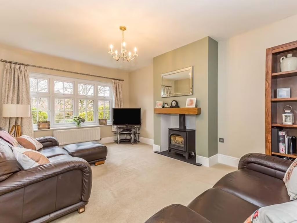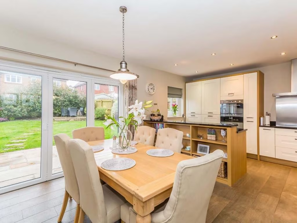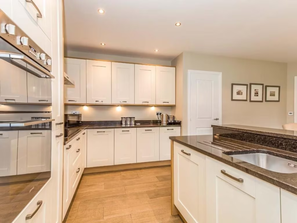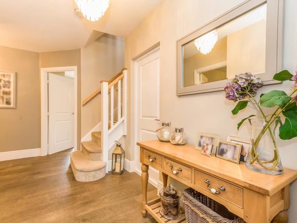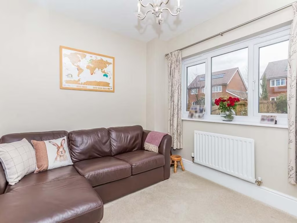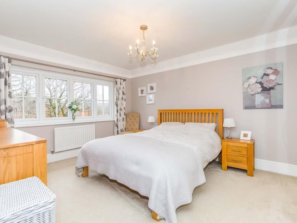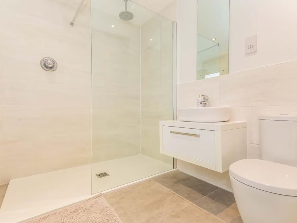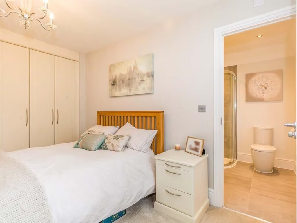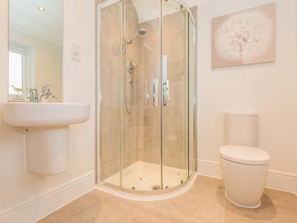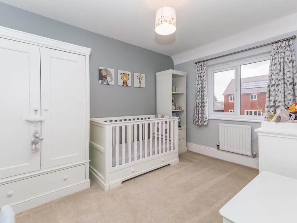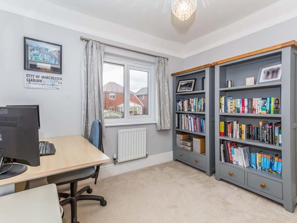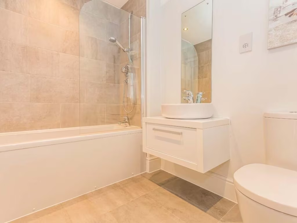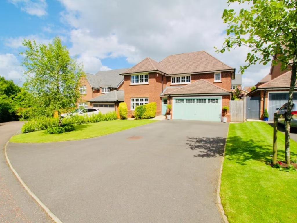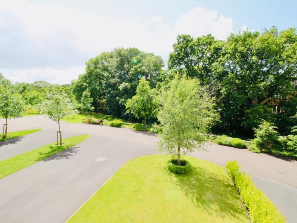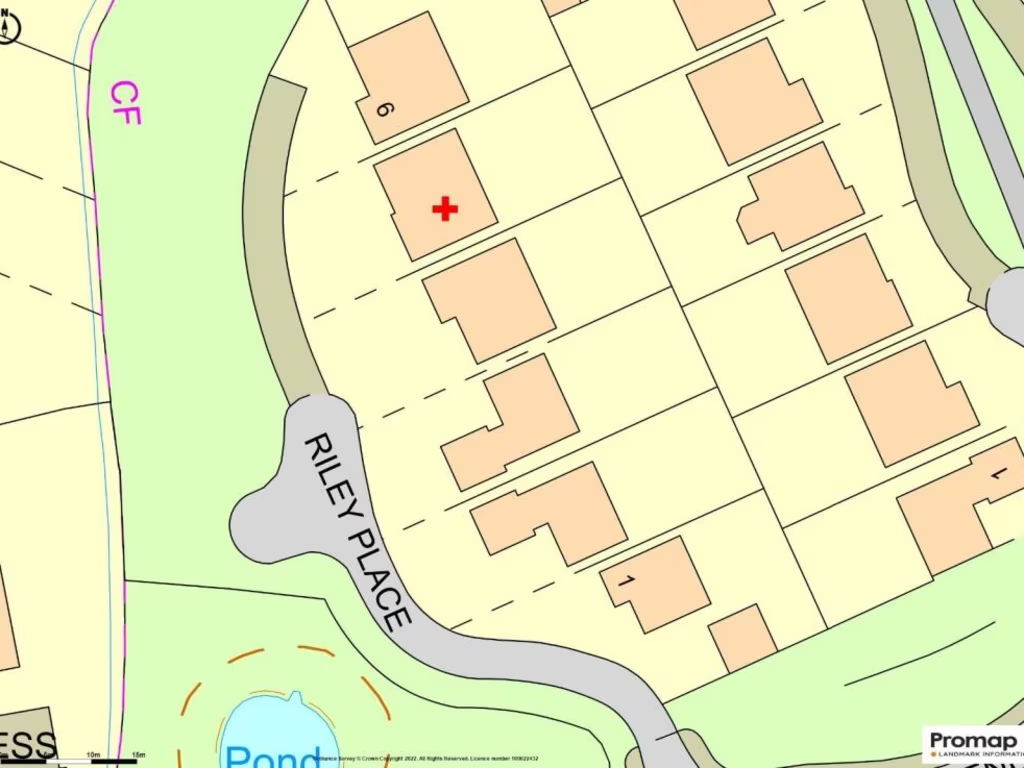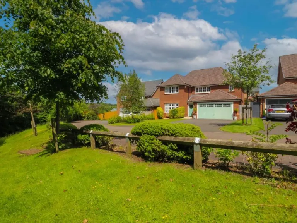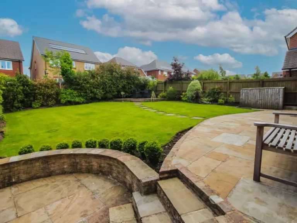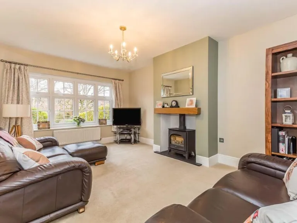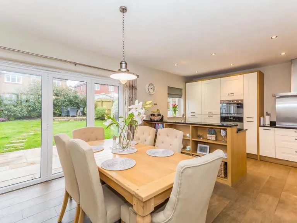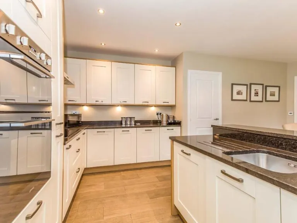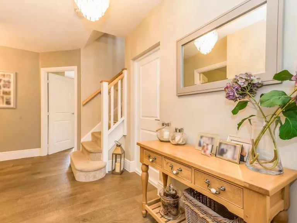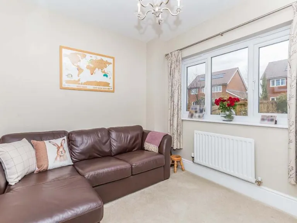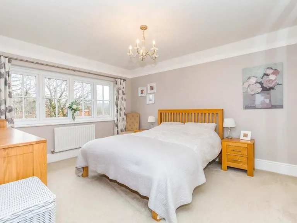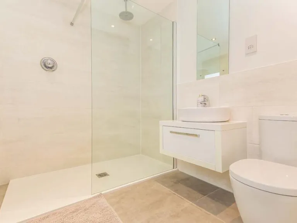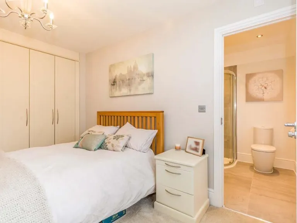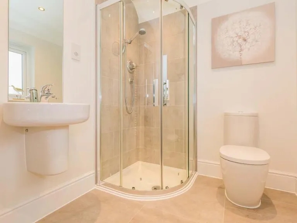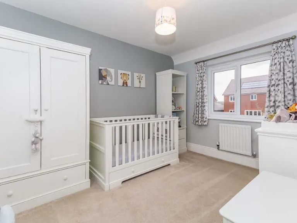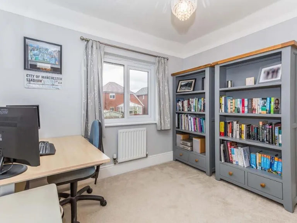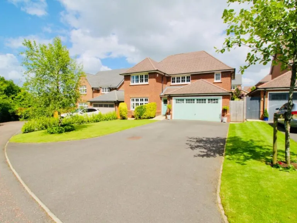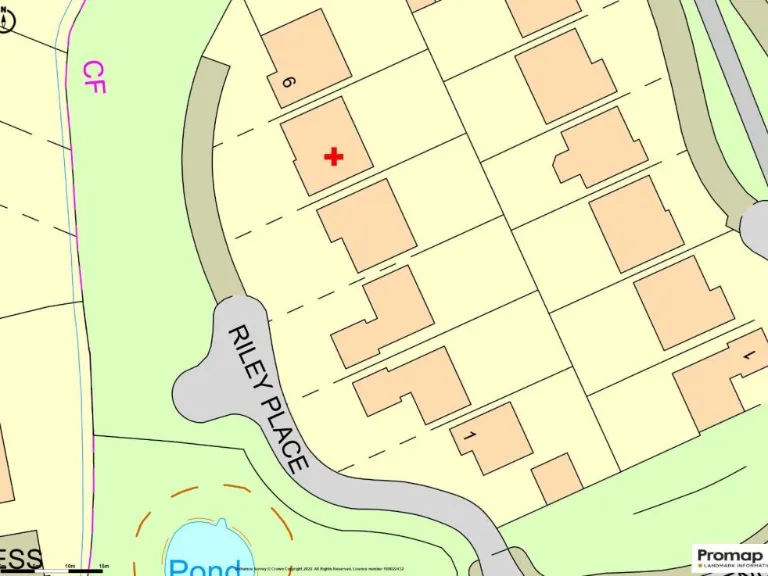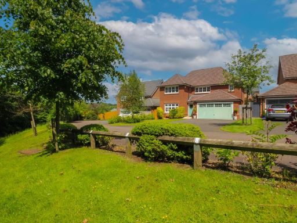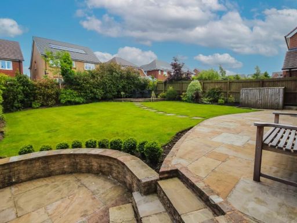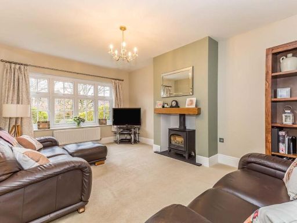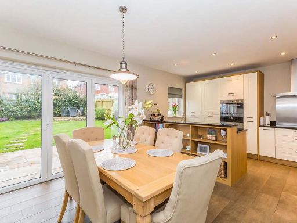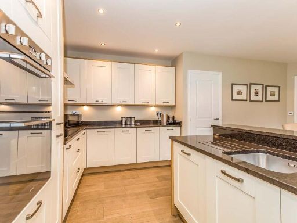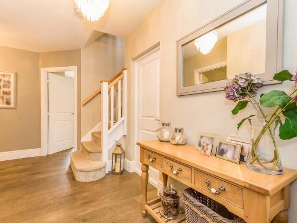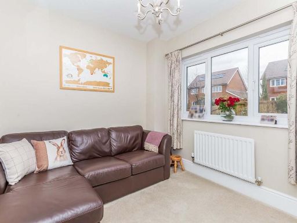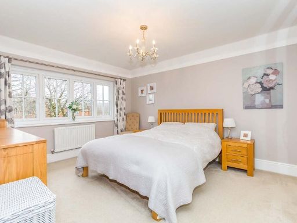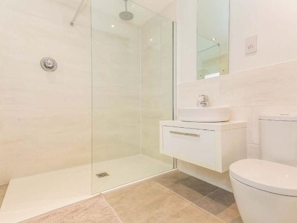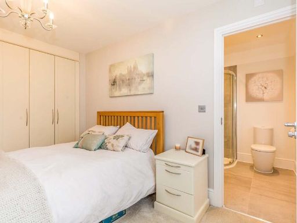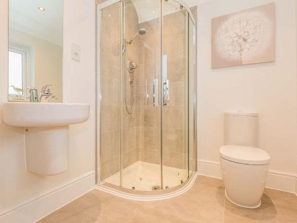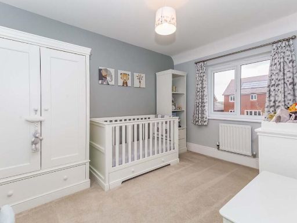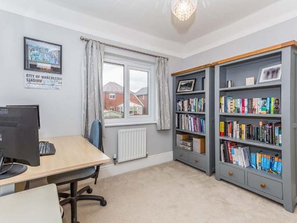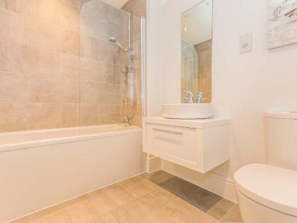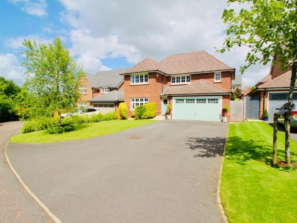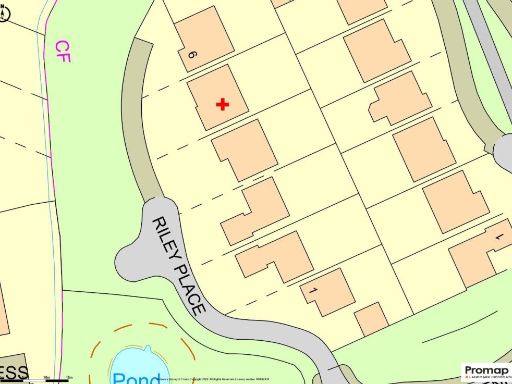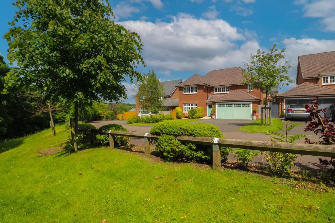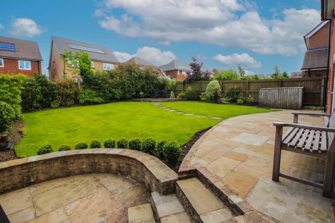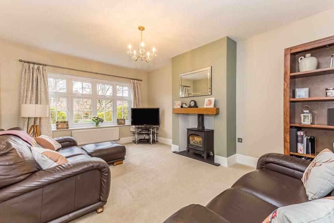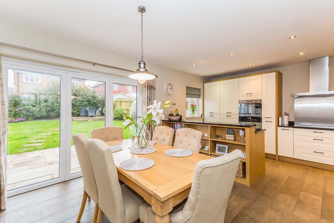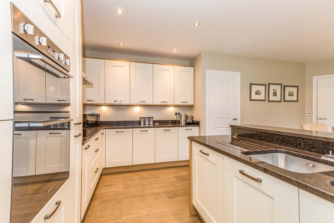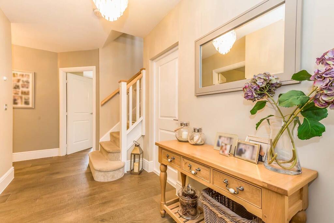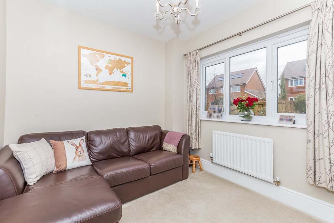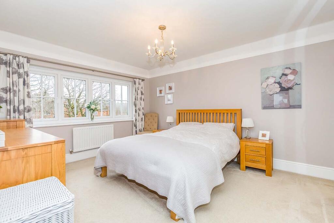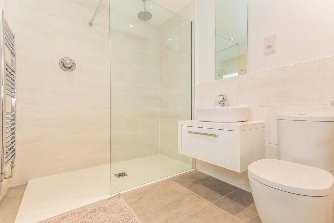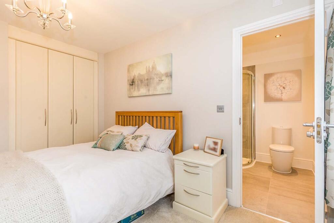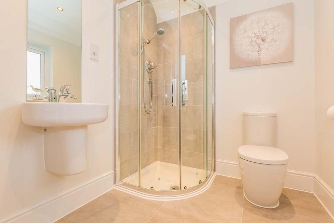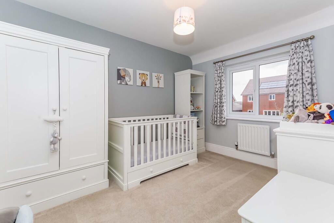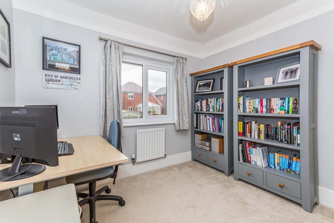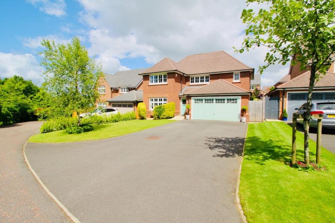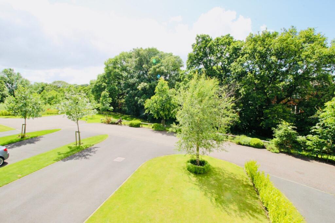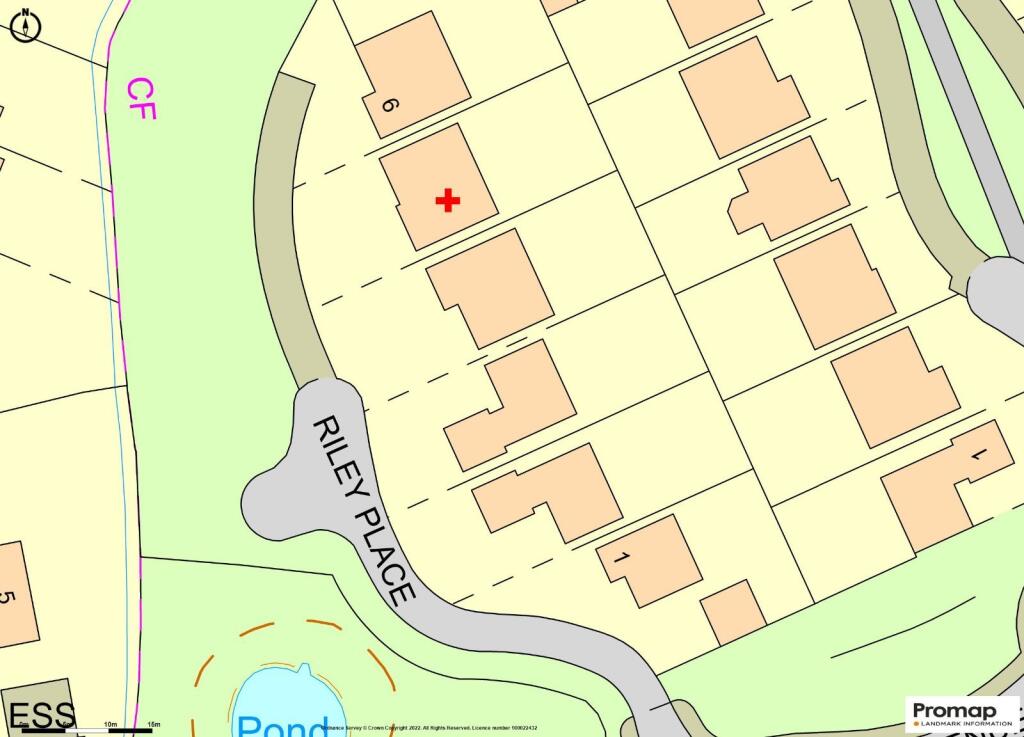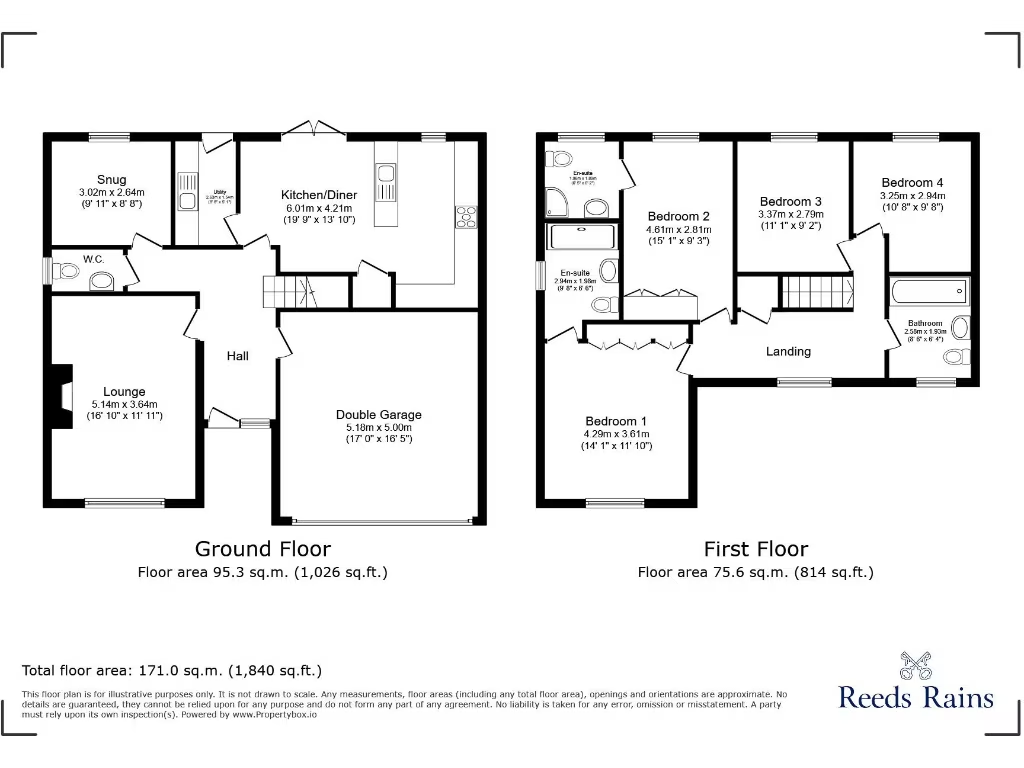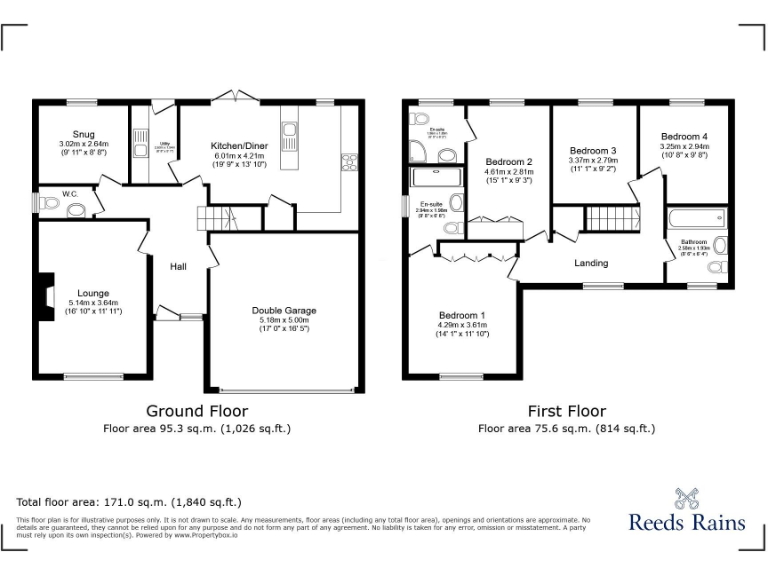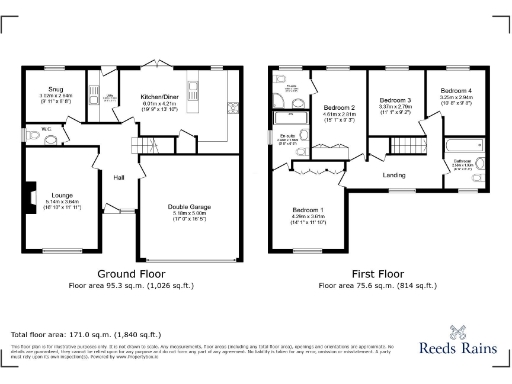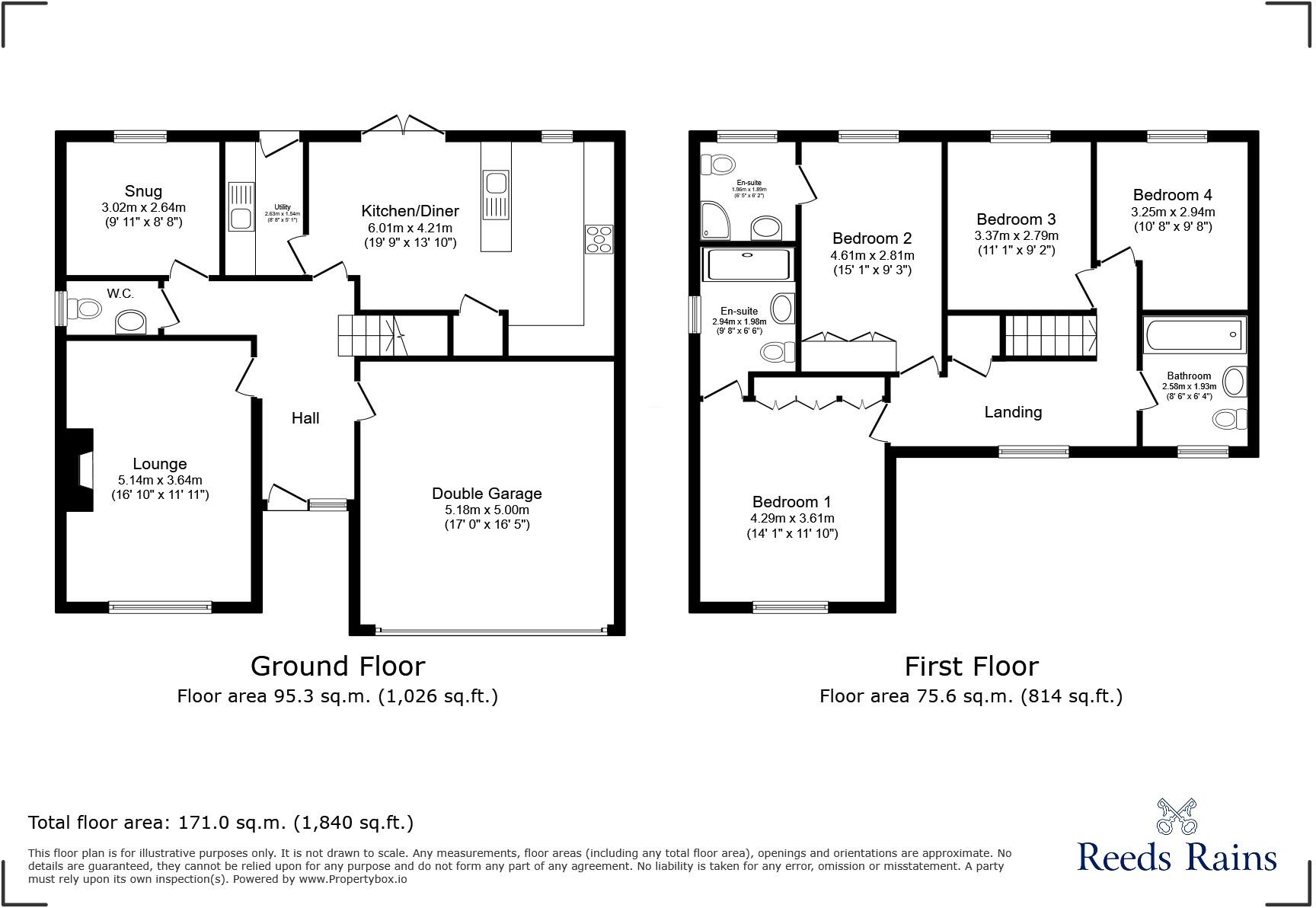Summary - 6, Riley Place, Whittle-le-Woods, CHORLEY PR6 7FU
4 bed 3 bath Detached
Spacious four‑bed family home on a large plot in sought‑after Lucas Green.
4 large double bedrooms, two with en‑suite shower rooms
Integral double garage plus multi‑vehicle driveway parking
Generous rear garden with paved patio, good for family use
Approx 1,840 sq ft living space; well‑proportioned rooms
Cul‑de‑sac position in sought‑after Lucas Green development
Council Tax band noted as expensive — budget accordingly
Service charge £150 (below average) applies
Potential for minor updating or rear extension (subject to planning)
Positioned at the end of a quiet cul‑de‑sac on the popular Lucas Green development, this Redrow Sunningdale design delivers comfortable, family‑focused living across approximately 1,840 sq ft. Rooms are generous and well arranged for everyday life: a welcoming entrance hall, a bay‑front living room, separate snug/playroom, and a large open‑plan kitchen/dining area that opens onto a private, landscaped rear garden. Four double bedrooms upstairs include two en‑suites, giving flexibility for families and home‑working adults.
Practical features are strong: a double driveway and integral double garage with remote door, utility room and ground‑floor WC, plus mains gas central heating and modern finishes throughout. The plot is larger than many nearby lots, with a paved patio and lawn suitable for children and entertaining. Local amenities, good primary and secondary schools, and fast links via the M61 and Buckshaw Parkway make this a convenient family base.
Buyers should note some ongoing costs: council tax is described as expensive and there is a below‑average service charge of £150. Although the interior is presented in neutral, move‑in‑ready condition, there is sensible potential for minor updating or a rear extension subject to planning if more space or personalisation is required. Appliances and services have not been independently tested and EPC details are listed as TBC.
Overall this detached home suits families seeking a spacious, modern house in a very affluent, low‑risk area. Its layout, parking and outdoor space offer a comfortable long‑term family environment with good transport links to Chorley, Preston and Manchester.
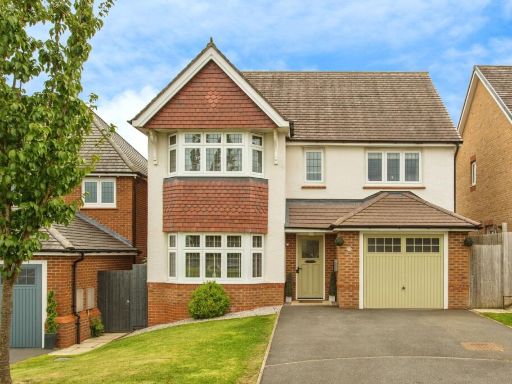 4 bedroom detached house for sale in Snape Drive, Whittle-le-Woods, Chorley, Lancashire, PR6 — £575,000 • 4 bed • 3 bath • 1807 ft²
4 bedroom detached house for sale in Snape Drive, Whittle-le-Woods, Chorley, Lancashire, PR6 — £575,000 • 4 bed • 3 bath • 1807 ft²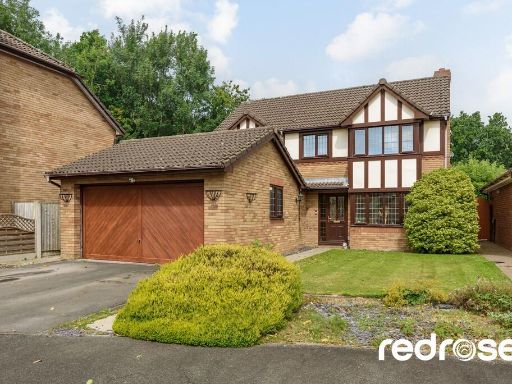 4 bedroom detached house for sale in Stamford Drive, Whittle-le-woods, PR6 — £450,000 • 4 bed • 2 bath • 2223 ft²
4 bedroom detached house for sale in Stamford Drive, Whittle-le-woods, PR6 — £450,000 • 4 bed • 2 bath • 2223 ft²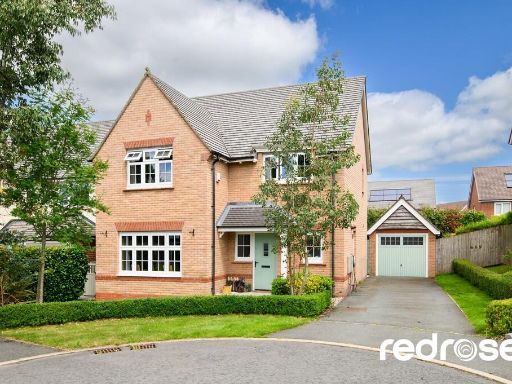 4 bedroom detached house for sale in Magill Close, Whittle-le-woods, Chorley, PR6 — £450,000 • 4 bed • 2 bath • 1533 ft²
4 bedroom detached house for sale in Magill Close, Whittle-le-woods, Chorley, PR6 — £450,000 • 4 bed • 2 bath • 1533 ft²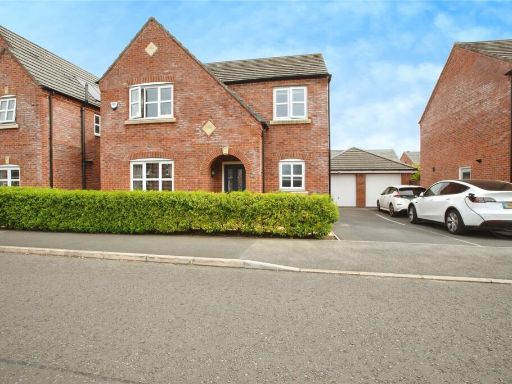 4 bedroom detached house for sale in Tanners Close, Whittle-le-Woods, Chorley, Lancashire, PR6 — £360,000 • 4 bed • 3 bath • 1309 ft²
4 bedroom detached house for sale in Tanners Close, Whittle-le-Woods, Chorley, Lancashire, PR6 — £360,000 • 4 bed • 3 bath • 1309 ft²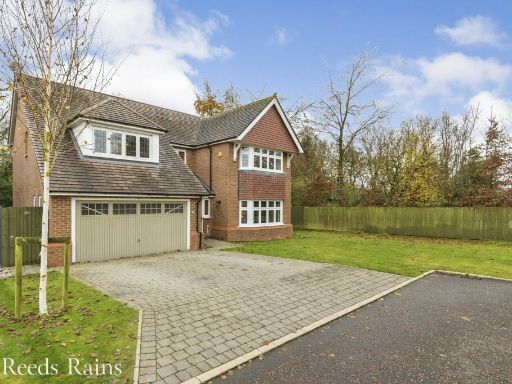 5 bedroom detached house for sale in Tuson Lane, Whittle-le-Woods, Chorley, Lancashire, PR6 — £600,000 • 5 bed • 3 bath • 2213 ft²
5 bedroom detached house for sale in Tuson Lane, Whittle-le-Woods, Chorley, Lancashire, PR6 — £600,000 • 5 bed • 3 bath • 2213 ft²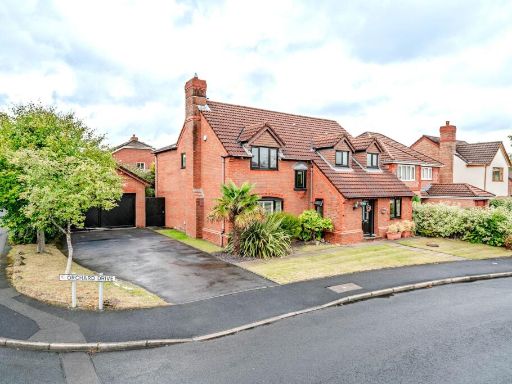 5 bedroom detached house for sale in Orchard Drive, Whittle-Le-Woods, PR6 — £649,995 • 5 bed • 3 bath • 2723 ft²
5 bedroom detached house for sale in Orchard Drive, Whittle-Le-Woods, PR6 — £649,995 • 5 bed • 3 bath • 2723 ft²