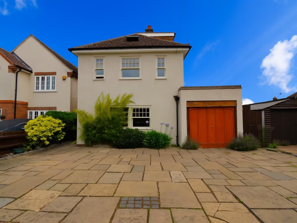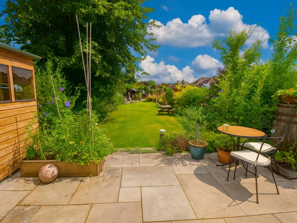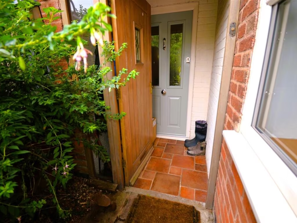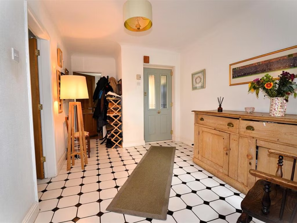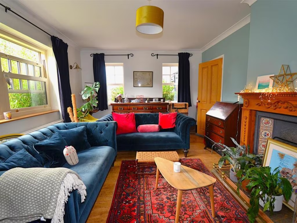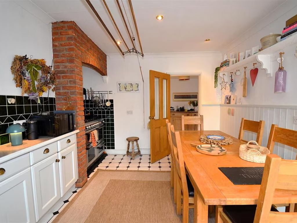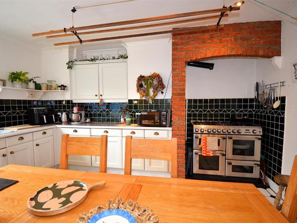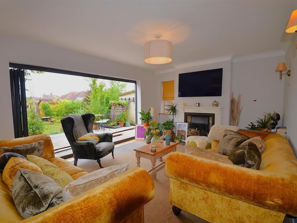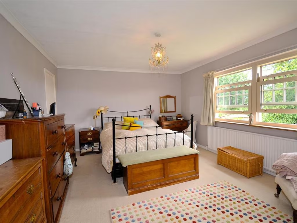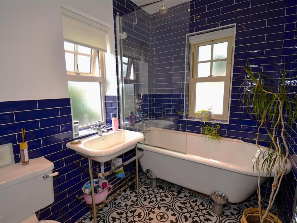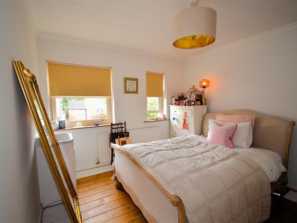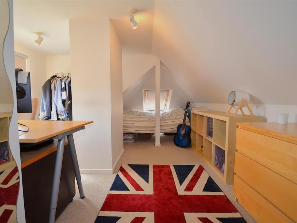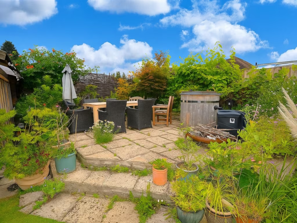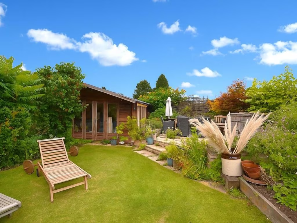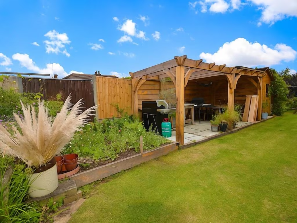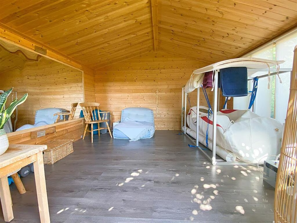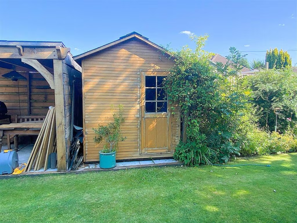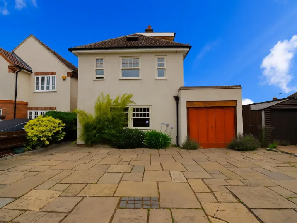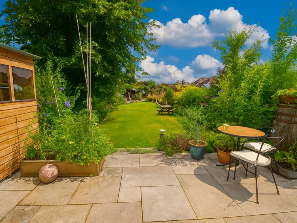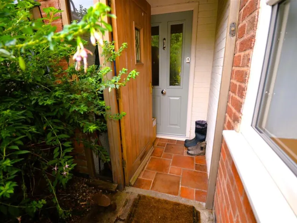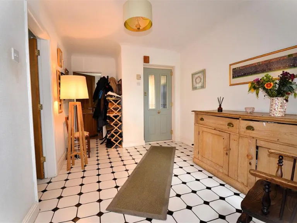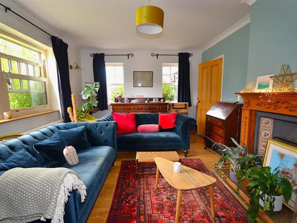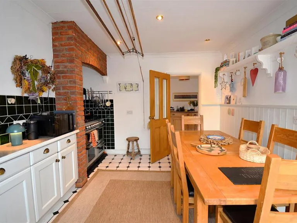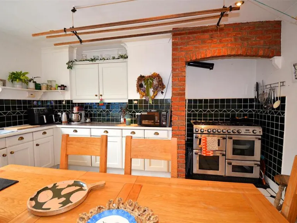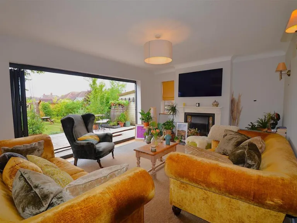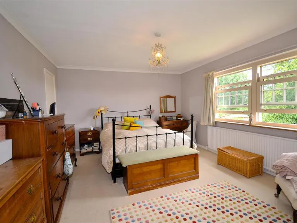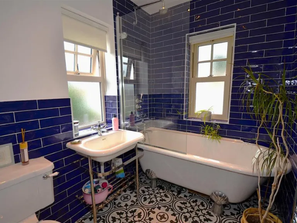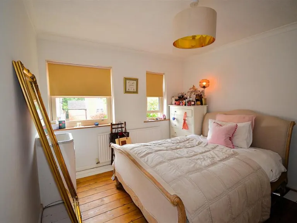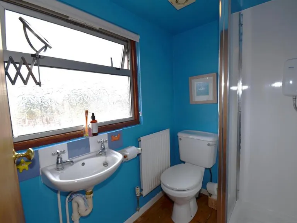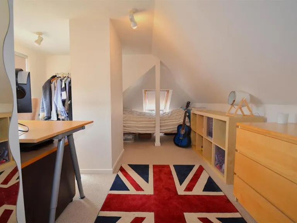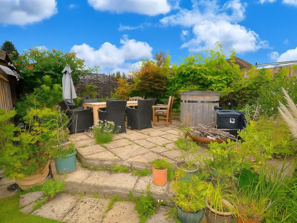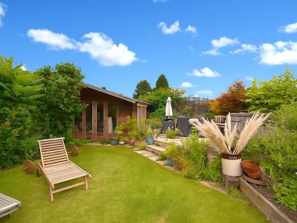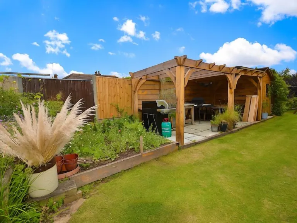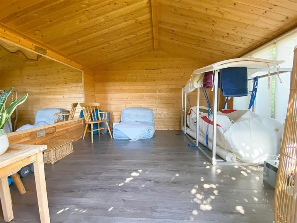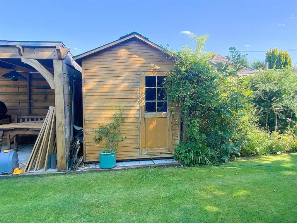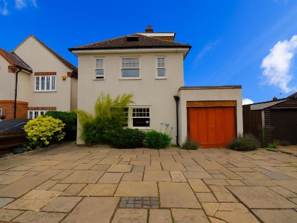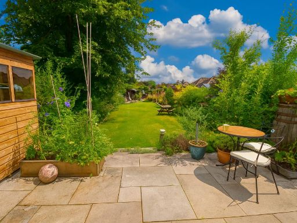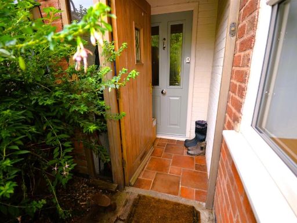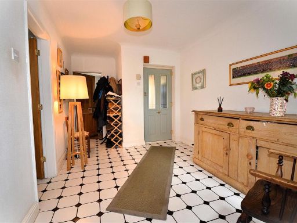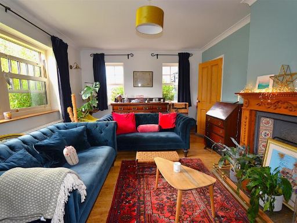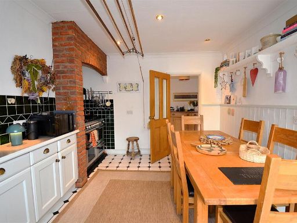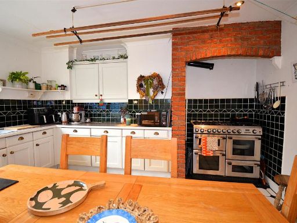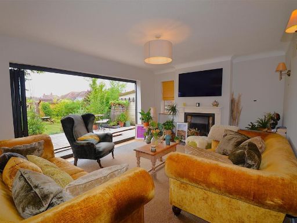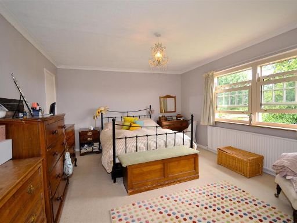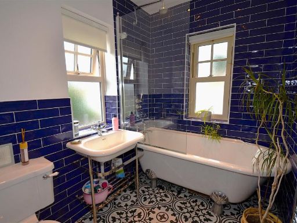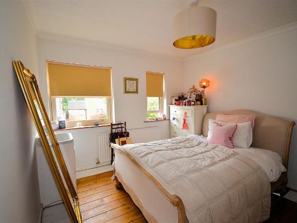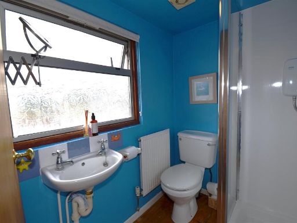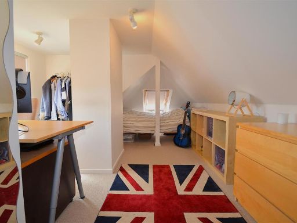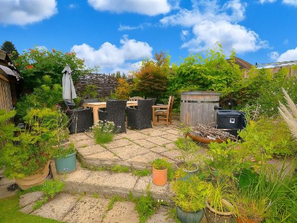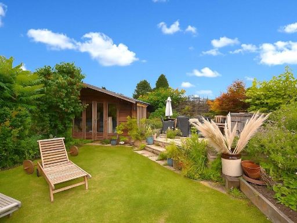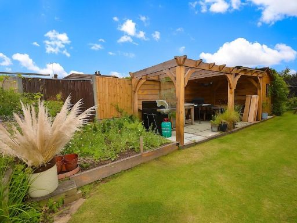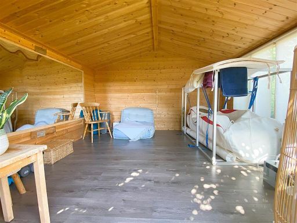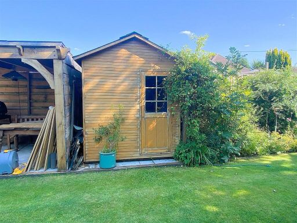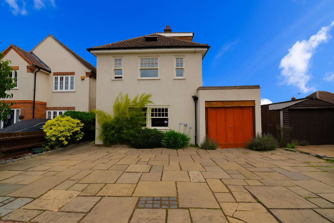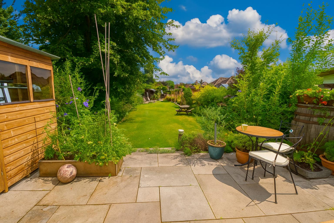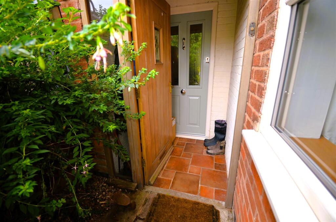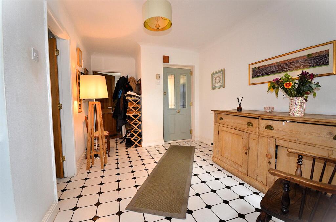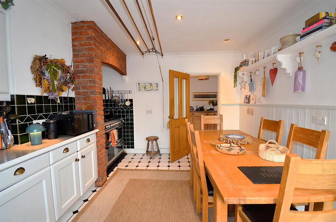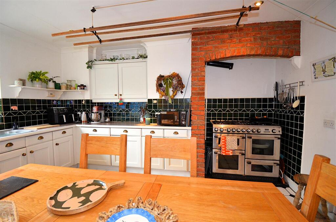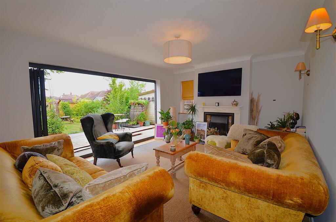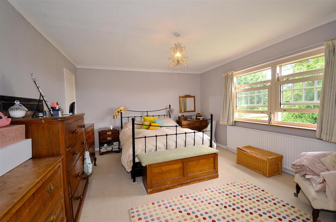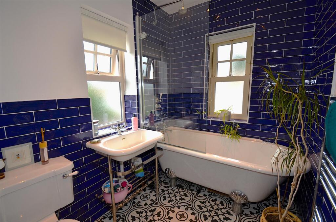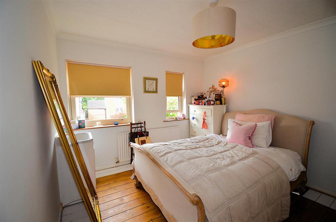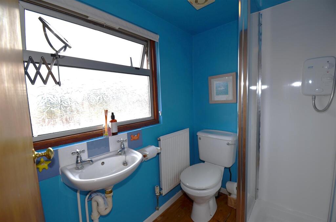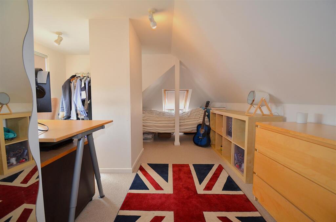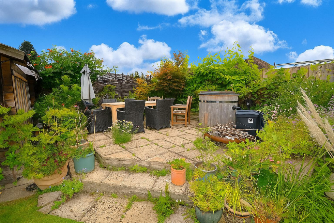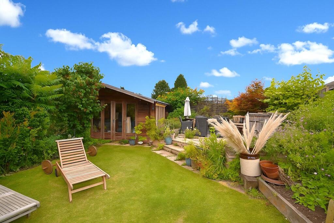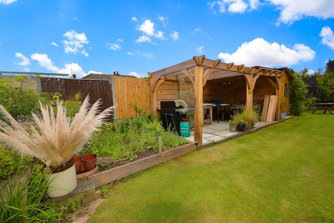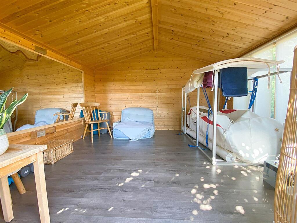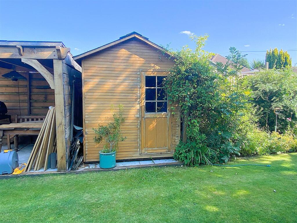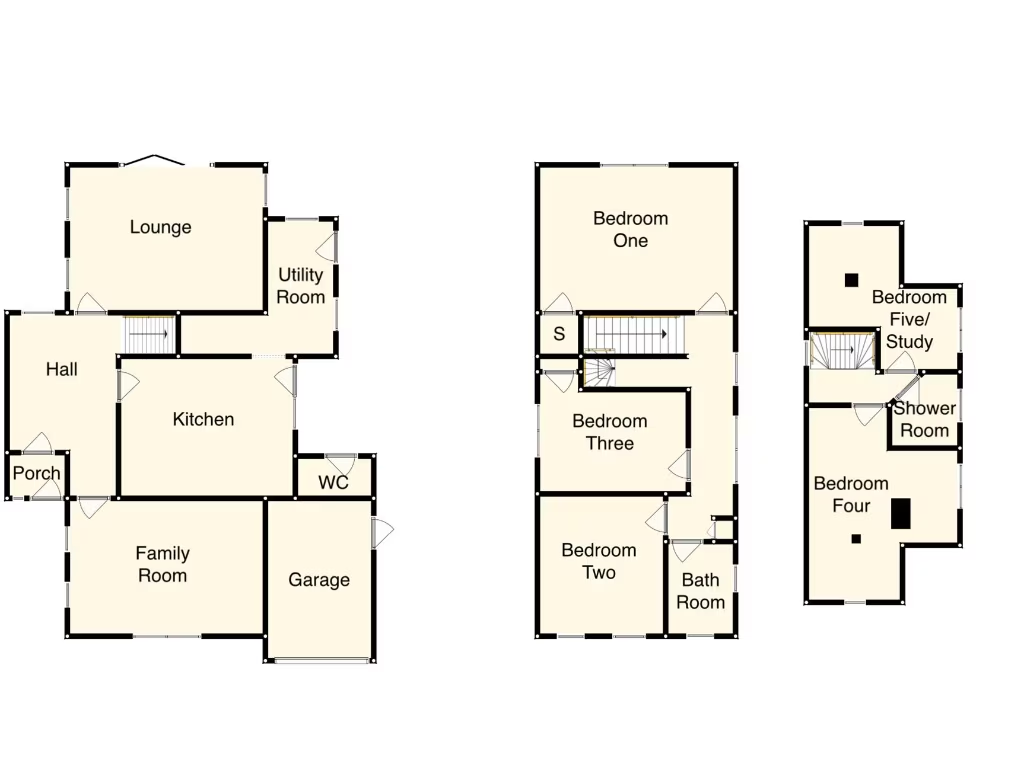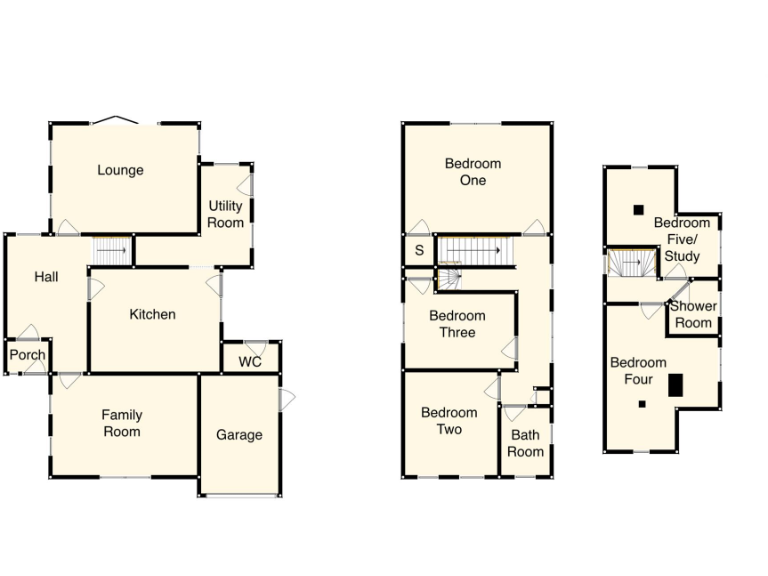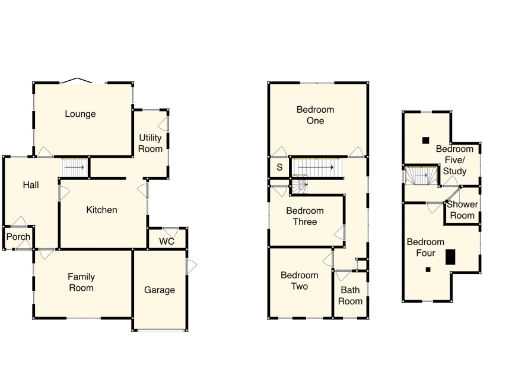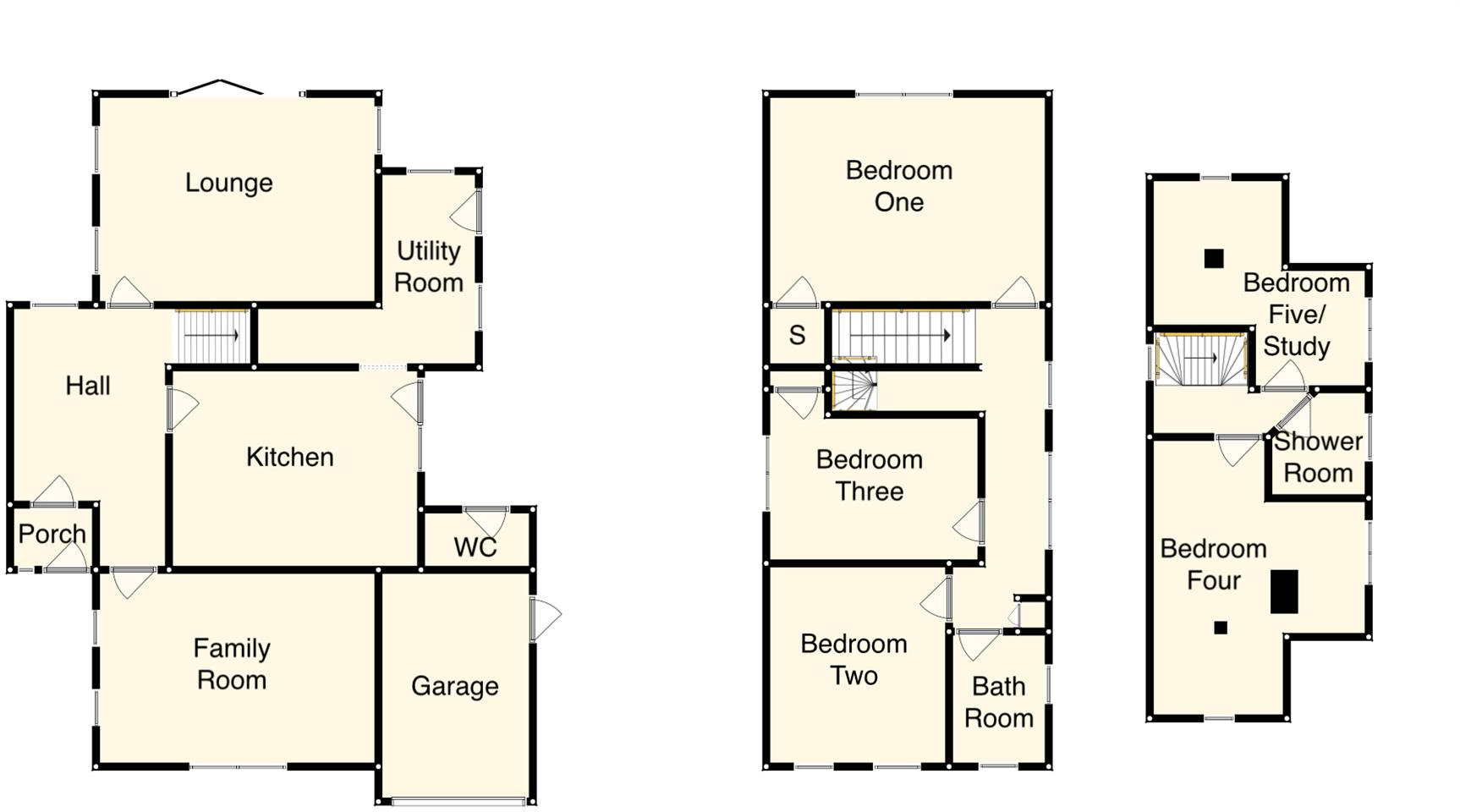Summary - 61, GOODES LANE LE7 2JL
5 bed 2 bath Detached
Five bedrooms, large garden, garage and walking distance to Syston station and centre..
Five bedrooms across three storeys, flexible family layout
Large mature rear garden with patio, summer house and sauna
Integrated single garage plus wide paved driveway parking
Two reception rooms and dining kitchen with utility pantry
EPC rating D; likely needs insulation/energy improvements
Solid brick walls assumed uninsulated; secondary glazing fitted
Second-floor bedrooms have varying ceiling heights, reduced headroom
Council Tax Band D; Freehold, walking distance to station and centre
This spacious five-bedroom detached house on Goodes Lane offers generous family accommodation across three storeys and sits on a large, mature plot. Ground floor living includes two reception rooms, a dining kitchen and utility; bi-fold doors open from the lounge onto an established, private rear garden with patio, summer house and sauna — ideal for family entertaining or home leisure.
The house retains period character in room proportions and fireplaces but shows evidence of later alterations: secondary glazing is fitted and the solid brick walls are likely uninsulated. The property is well presented throughout but has an EPC rating of D and may benefit from insulation and energy improvements to reduce running costs. Ceiling heights vary on the second floor, which affects headroom in the top-floor bedrooms.
Practical features include an integrated single garage, wide paved driveway with multiple off-street parking spaces, mains gas central heating and useful storage including pantry and utility room. The location is highly convenient — within walking distance of Syston centre and station, local schools and retail parks — making it suitable for commuting families.
This house will appeal to buyers seeking generous, flexible family space and a large garden, and to those prepared to make modest energy or cosmetic improvements. Viewings are recommended to appreciate the internal space and garden setting.
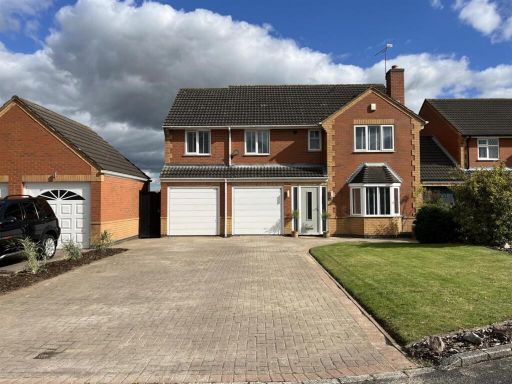 5 bedroom detached house for sale in Ridgemere Close, Syston, Leicester, LE7 — £500,000 • 5 bed • 3 bath • 1561 ft²
5 bedroom detached house for sale in Ridgemere Close, Syston, Leicester, LE7 — £500,000 • 5 bed • 3 bath • 1561 ft²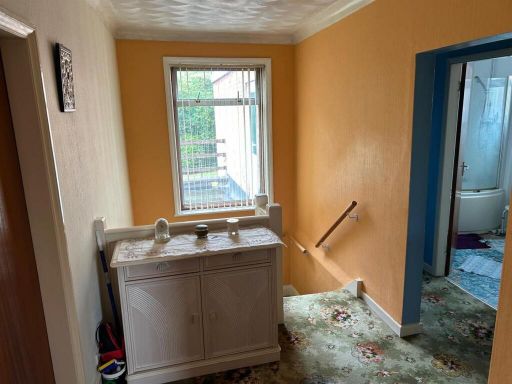 5 bedroom detached house for sale in Fosse Way, Syston, LE7 — £500,000 • 5 bed • 3 bath • 2950 ft²
5 bedroom detached house for sale in Fosse Way, Syston, LE7 — £500,000 • 5 bed • 3 bath • 2950 ft²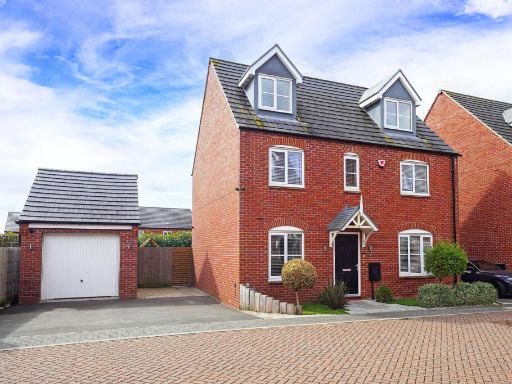 5 bedroom detached house for sale in Wadham Close, Syston, Leicester, Leicestershire, LE7 — £525,000 • 5 bed • 3 bath • 1599 ft²
5 bedroom detached house for sale in Wadham Close, Syston, Leicester, Leicestershire, LE7 — £525,000 • 5 bed • 3 bath • 1599 ft²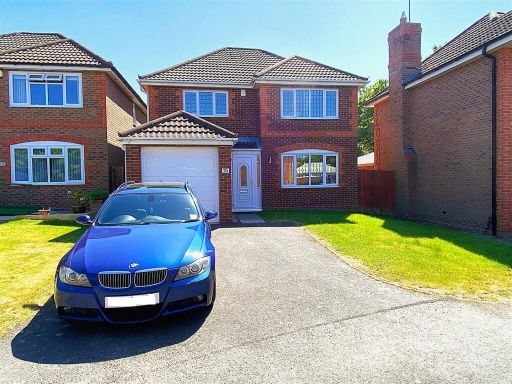 4 bedroom detached house for sale in Anthony Close, Syston, LE7 — £425,000 • 4 bed • 2 bath • 1706 ft²
4 bedroom detached house for sale in Anthony Close, Syston, LE7 — £425,000 • 4 bed • 2 bath • 1706 ft²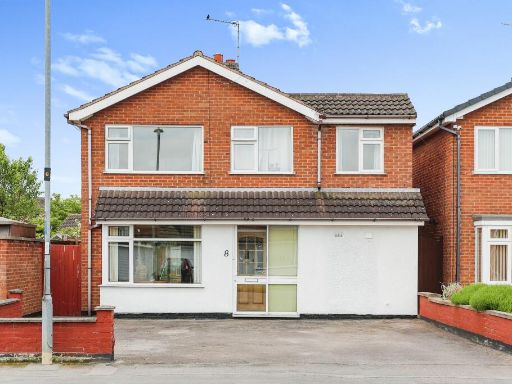 5 bedroom detached house for sale in Parkstone Road, Syston, Leicester, Leicestershire, LE7 — £380,000 • 5 bed • 1 bath • 1257 ft²
5 bedroom detached house for sale in Parkstone Road, Syston, Leicester, Leicestershire, LE7 — £380,000 • 5 bed • 1 bath • 1257 ft²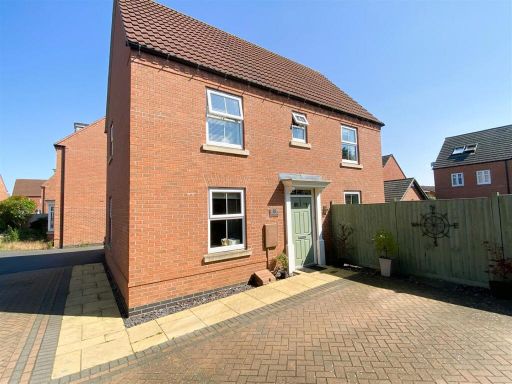 3 bedroom detached house for sale in Loddington Close, Syston, LE7 — £350,000 • 3 bed • 2 bath • 1306 ft²
3 bedroom detached house for sale in Loddington Close, Syston, LE7 — £350,000 • 3 bed • 2 bath • 1306 ft²