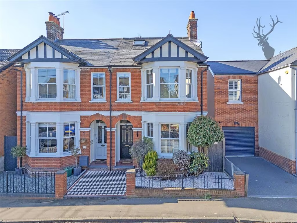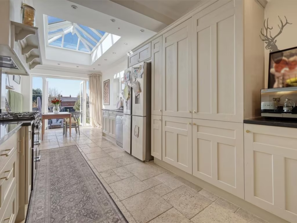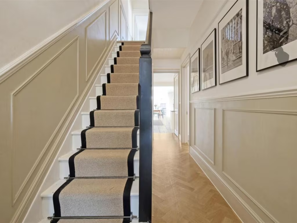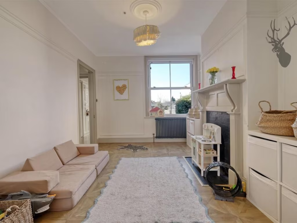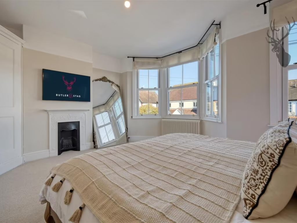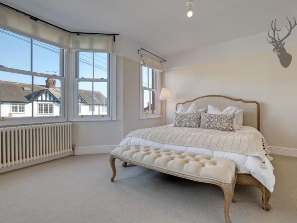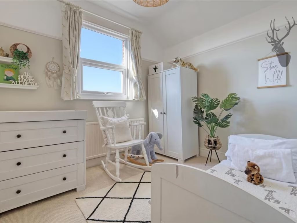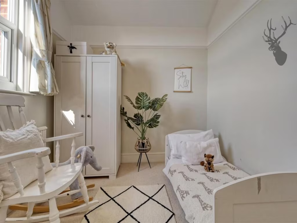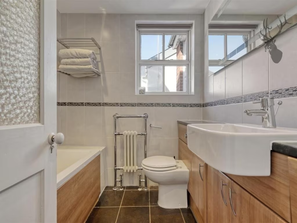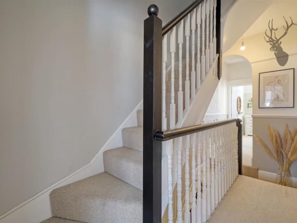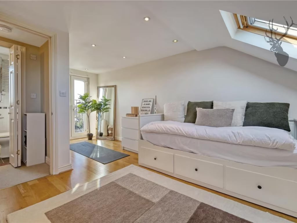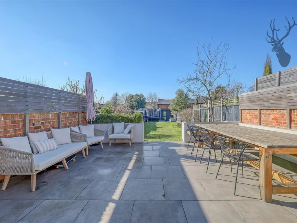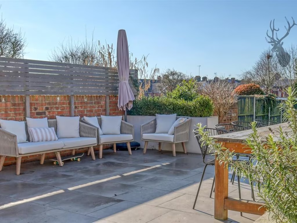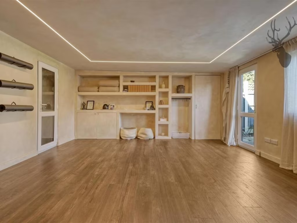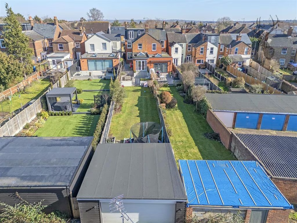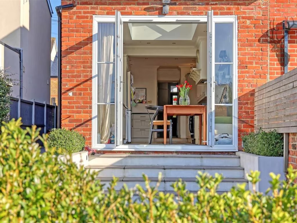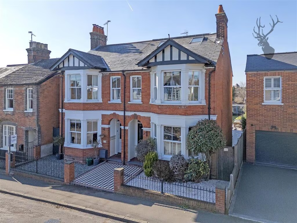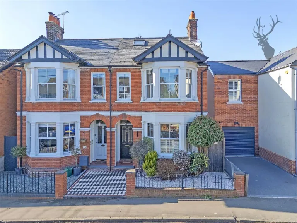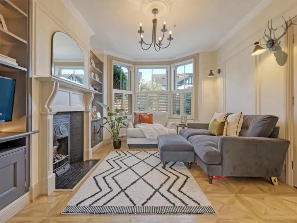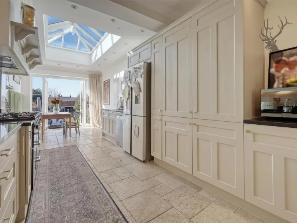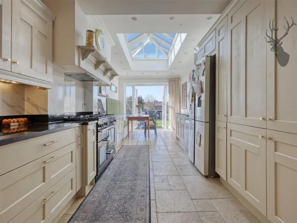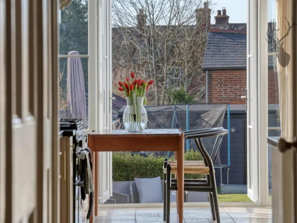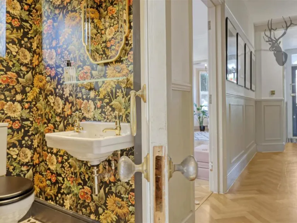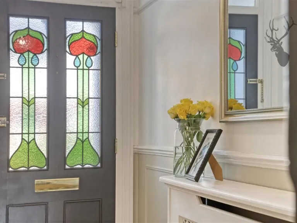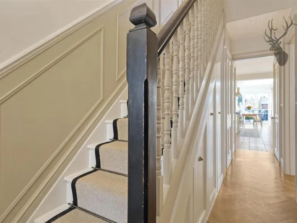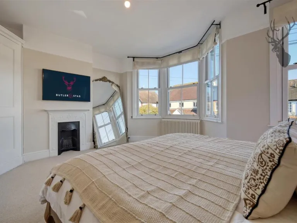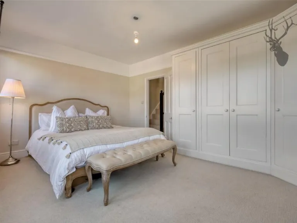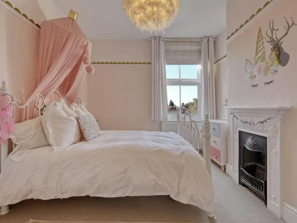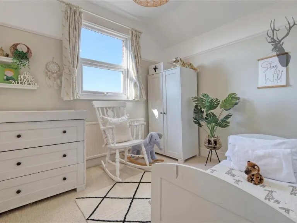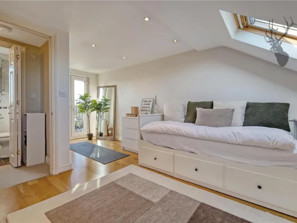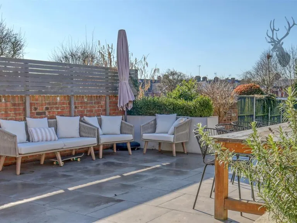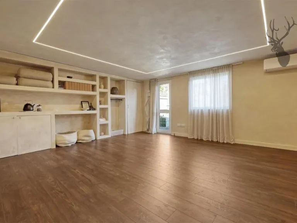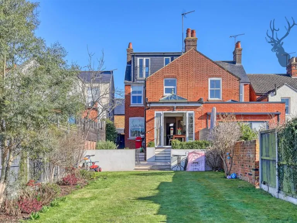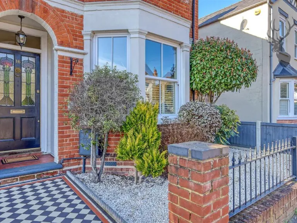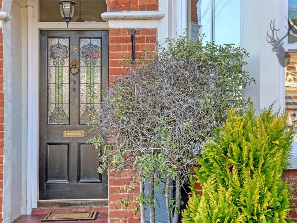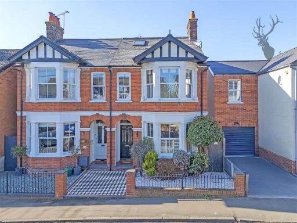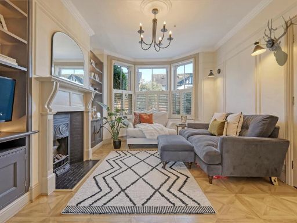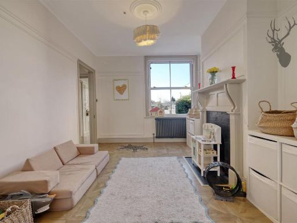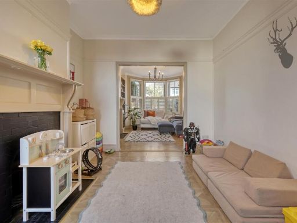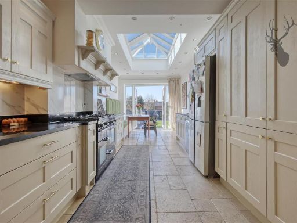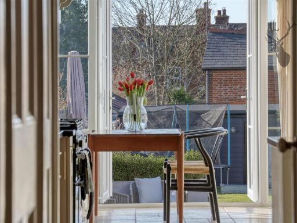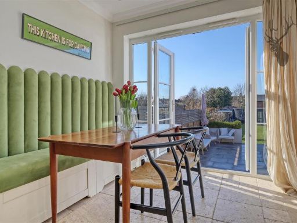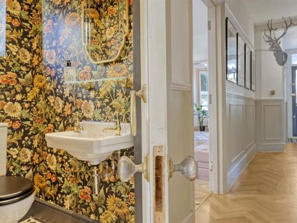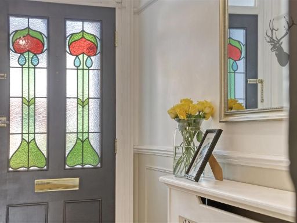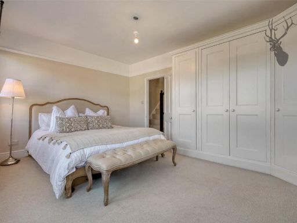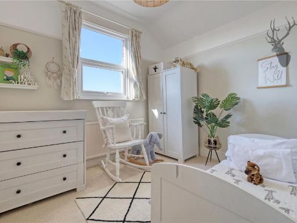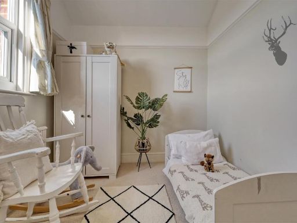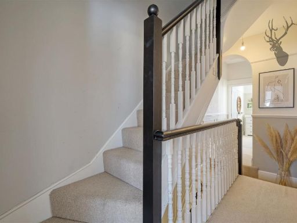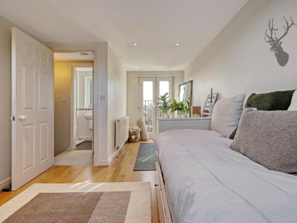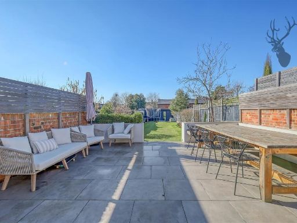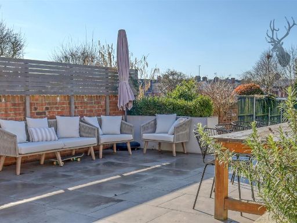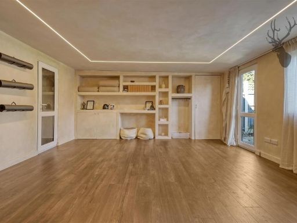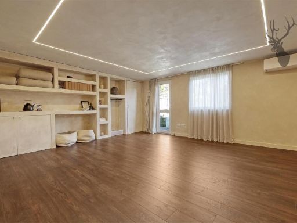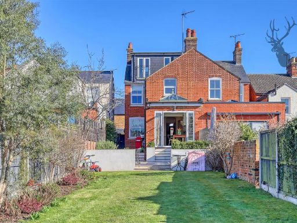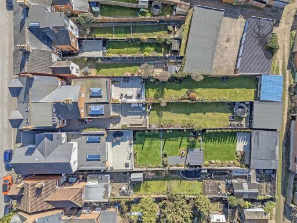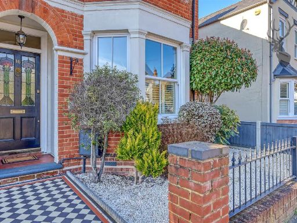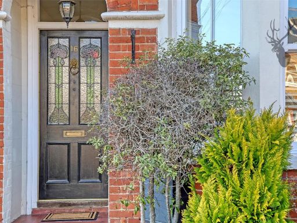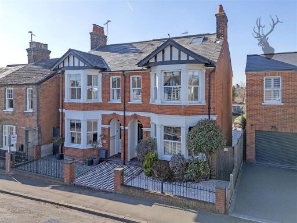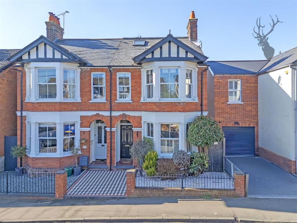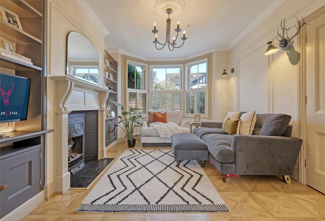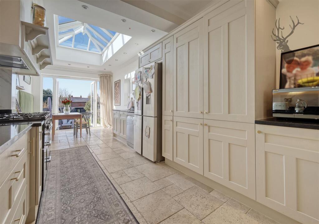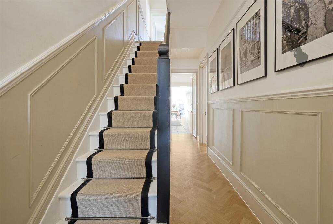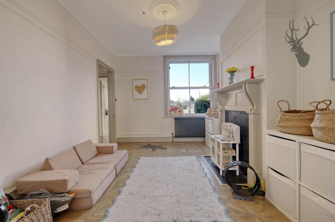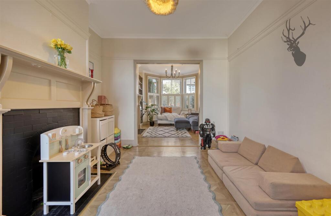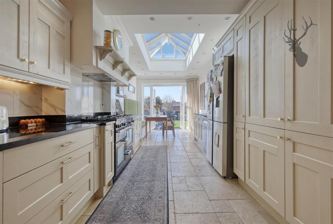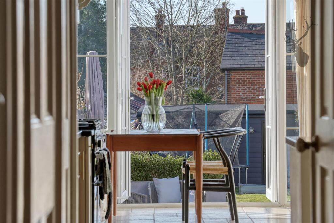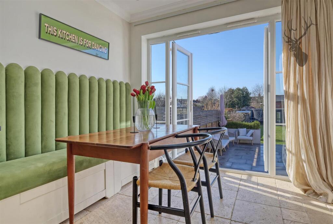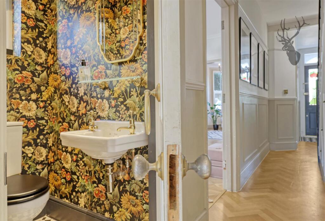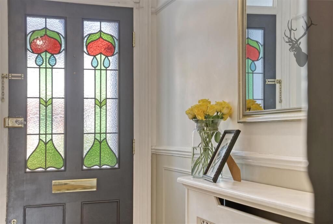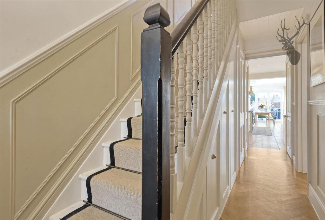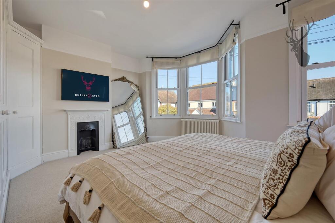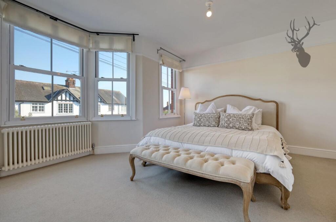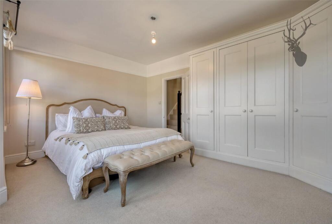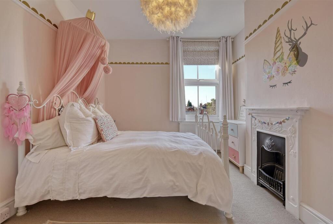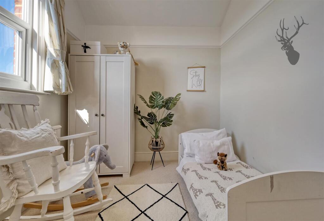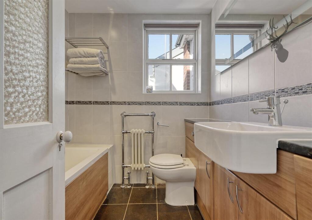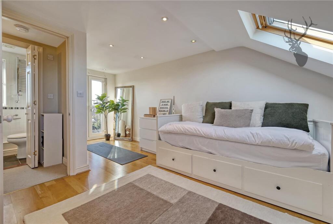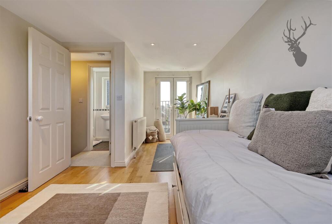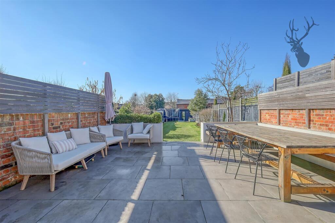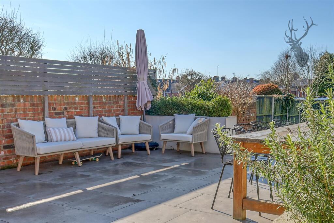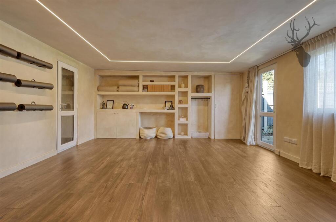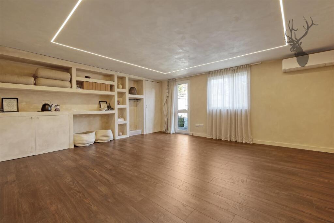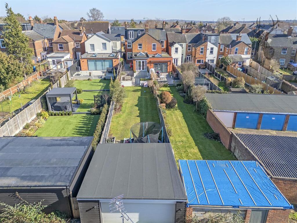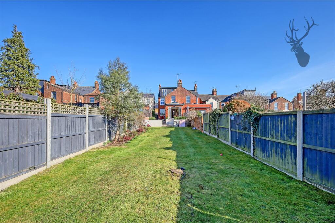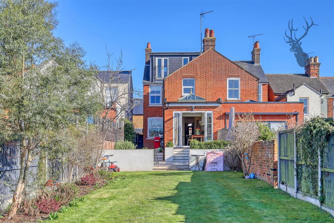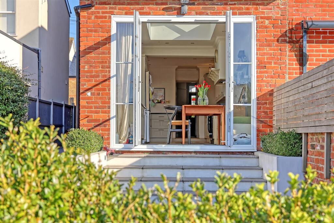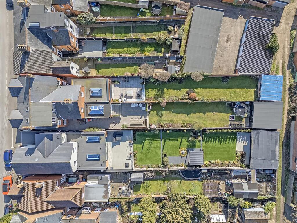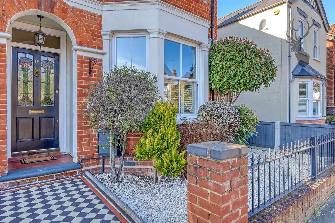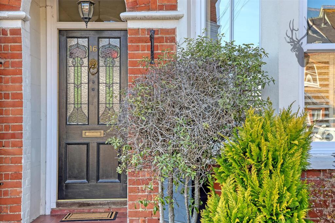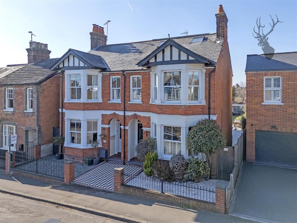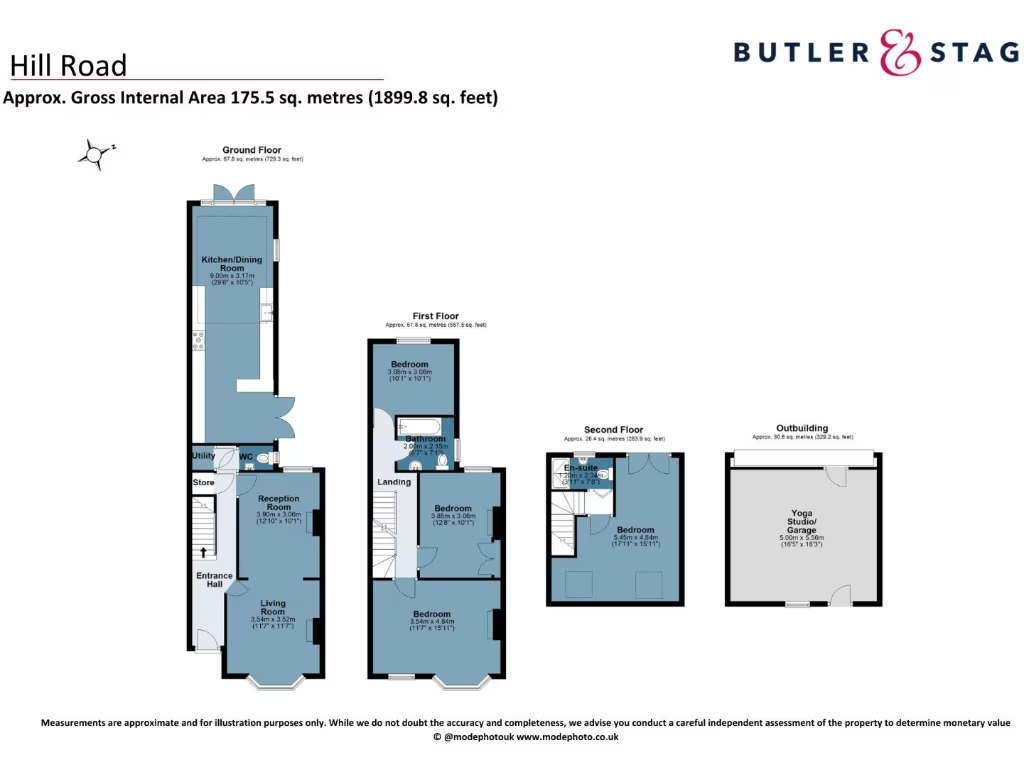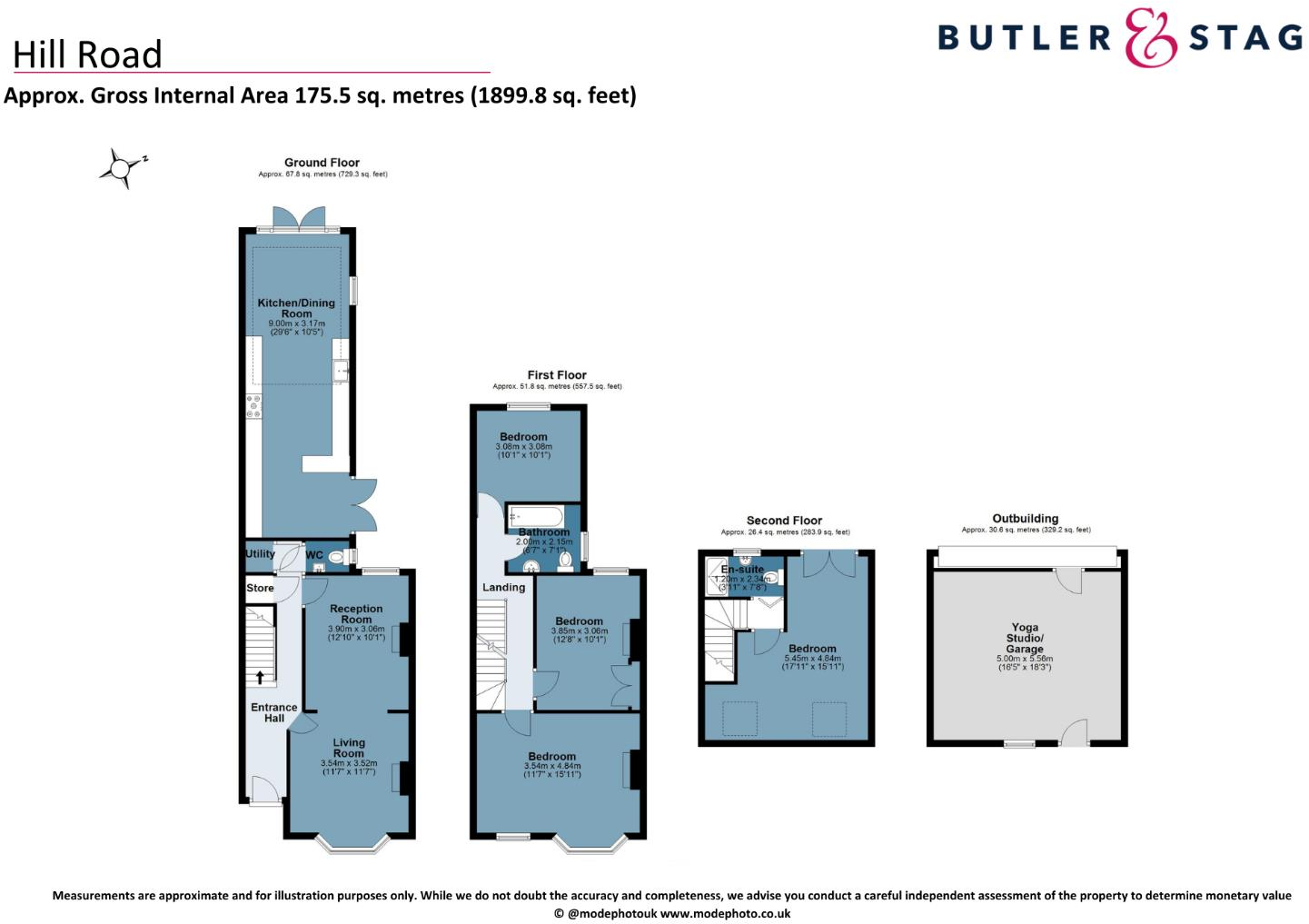Summary - 16 HILL ROAD CHELMSFORD CM2 6HW
4 bed 2 bath Semi-Detached
Spacious family home with large garden and versatile outbuilding close to station.
Four double bedrooms including loft-conversion with en suite shower room
29 ft kitchen/dining room with lantern and garden-facing doors
Large west-facing landscaped garden with raised patio (approx. 100 ft)
Converted detached garage currently an air-conditioned yoga studio
Period features: high ceilings, bay windows, decorative fireplaces and mouldings
Double glazing added post-2002; mains gas boiler and radiators
Built 1899 on solid brick walls — insulation may be limited, possible upgrade costs
0.8 miles walk to Chelmsford station; excellent local schools and amenities
This beautifully presented four-bedroom Victorian semi-detached house combines original period features with modern finishes across nearly 1,900 sq ft. High ceilings, bay windows and two feature fireplaces give the principal reception rooms strong character, while thoughtful renovation delivers a bright, 29 ft kitchen/dining room with a lantern and doors opening onto a west-facing landscaped garden.
Arranged over three storeys, the home offers three large double bedrooms on the first floor and a loft conversion providing a fourth bedroom with its own shower room—ideal for guests, teenagers or a home office. Practical additions include a ground-floor cloakroom, separate utility cupboard and double glazing installed post-2002 for improved comfort.
Outside, a long west-facing rear garden (approx. 100 ft) culminates in a converted detached garage currently used as an air-conditioned yoga studio—useful as a gym, workspace or playroom. The property sits about 0.8 miles (walkable) from Chelmsford mainline station and close to top-performing local schools, making it well suited to families and commuting professionals.
Notable practical points: the house was built in 1899 with solid brick walls (insulation may be limited compared with newer builds), and while recently renovated it will still benefit from ongoing maintenance typical of a period home. Council tax is moderate and the plot includes side access, driveway parking and the garage/studio.
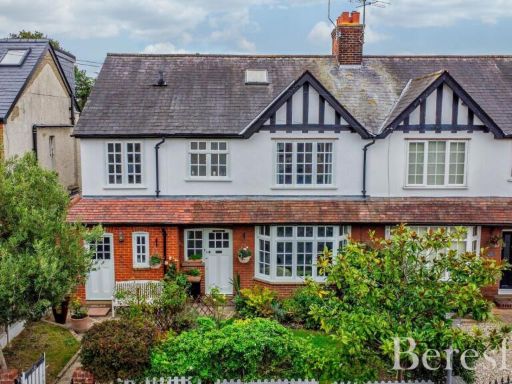 4 bedroom semi-detached house for sale in Hill Road, Chelmsford, CM2 — £725,000 • 4 bed • 2 bath • 1365 ft²
4 bedroom semi-detached house for sale in Hill Road, Chelmsford, CM2 — £725,000 • 4 bed • 2 bath • 1365 ft²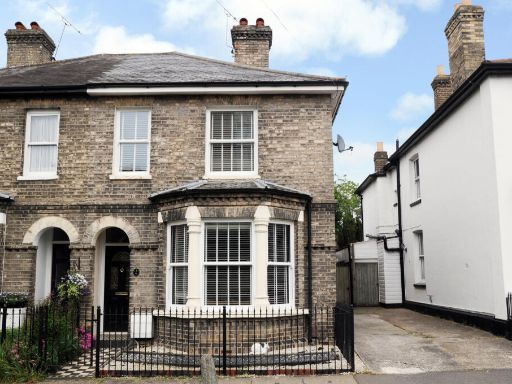 4 bedroom semi-detached house for sale in Meadowside, Chelmsford, CM2 — £650,000 • 4 bed • 2 bath • 1638 ft²
4 bedroom semi-detached house for sale in Meadowside, Chelmsford, CM2 — £650,000 • 4 bed • 2 bath • 1638 ft²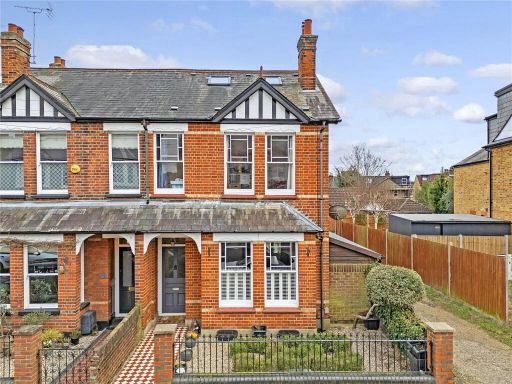 4 bedroom semi-detached house for sale in Mildmay Road, Chelmsford, Essex, CM2 — £800,000 • 4 bed • 2 bath • 1960 ft²
4 bedroom semi-detached house for sale in Mildmay Road, Chelmsford, Essex, CM2 — £800,000 • 4 bed • 2 bath • 1960 ft²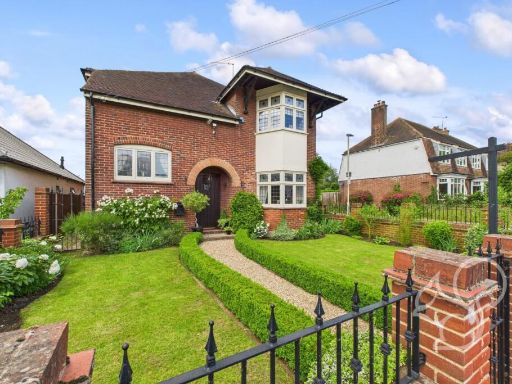 4 bedroom detached house for sale in St. Fabians Drive, Chelmsford, CM1 — £1,000,000 • 4 bed • 2 bath • 2146 ft²
4 bedroom detached house for sale in St. Fabians Drive, Chelmsford, CM1 — £1,000,000 • 4 bed • 2 bath • 2146 ft²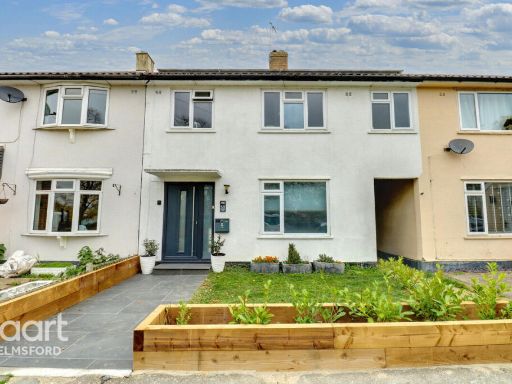 4 bedroom terraced house for sale in Harewood Road, Chelmsford, CM1 — £400,000 • 4 bed • 1 bath • 1822 ft²
4 bedroom terraced house for sale in Harewood Road, Chelmsford, CM1 — £400,000 • 4 bed • 1 bath • 1822 ft²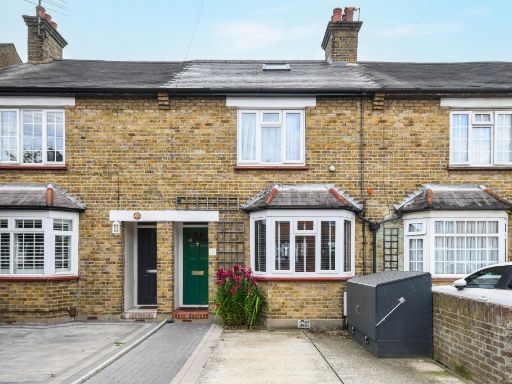 5 bedroom terraced house for sale in Henry Road, Chelmsford, CM1 — £525,000 • 5 bed • 2 bath • 1340 ft²
5 bedroom terraced house for sale in Henry Road, Chelmsford, CM1 — £525,000 • 5 bed • 2 bath • 1340 ft²