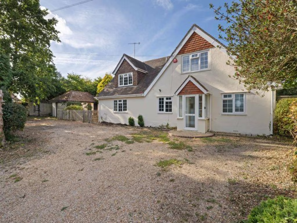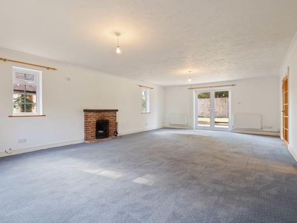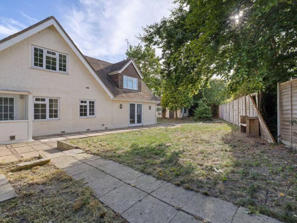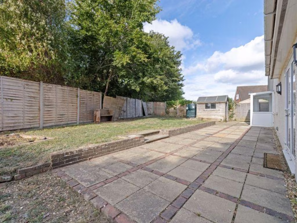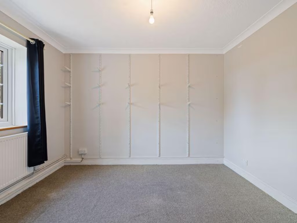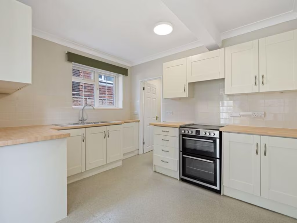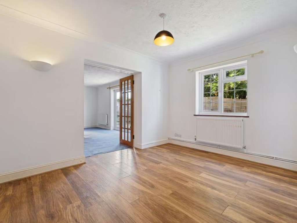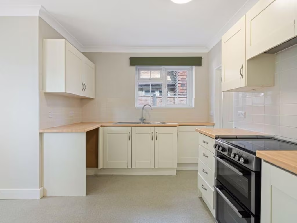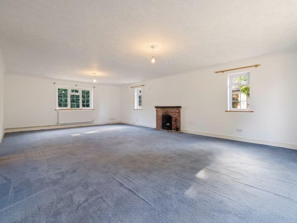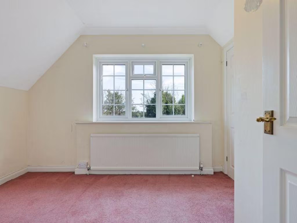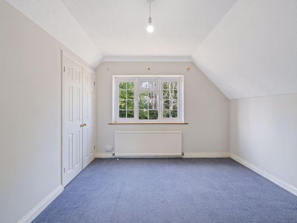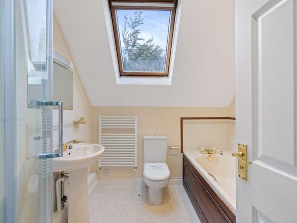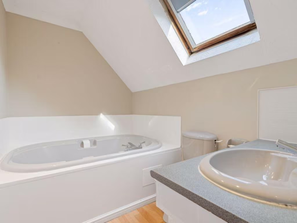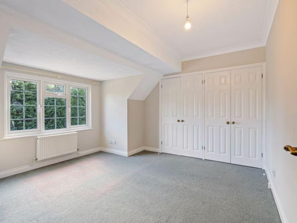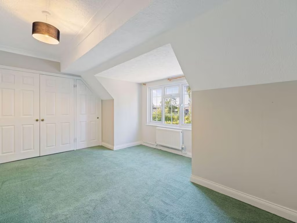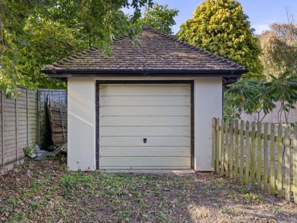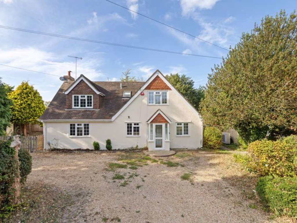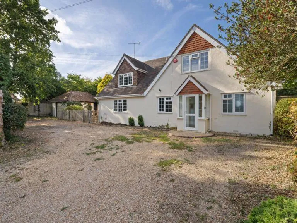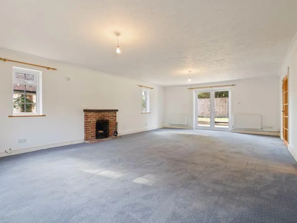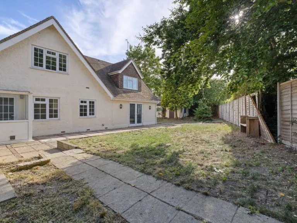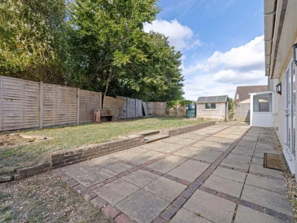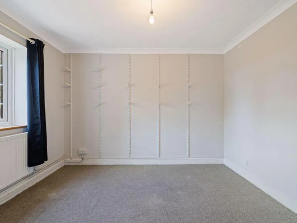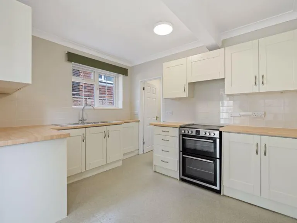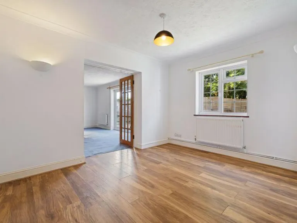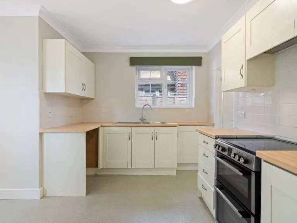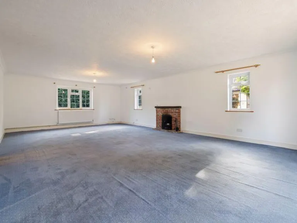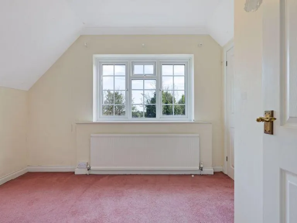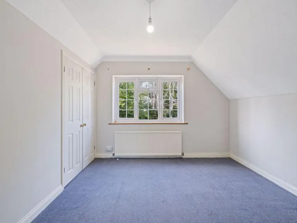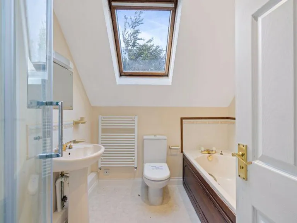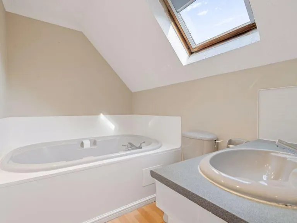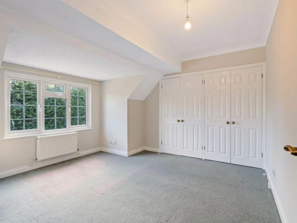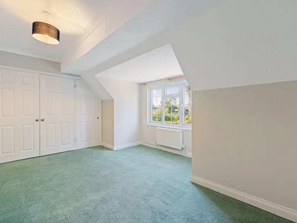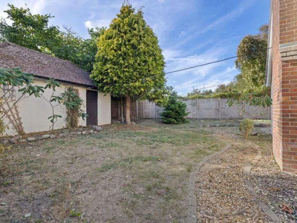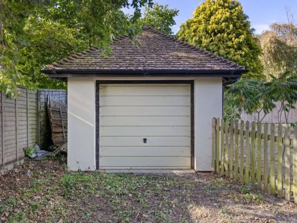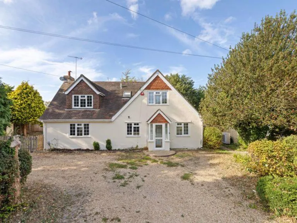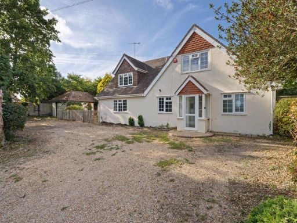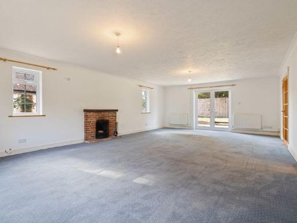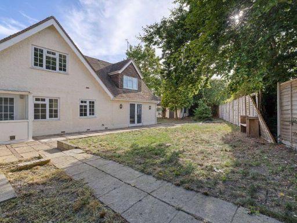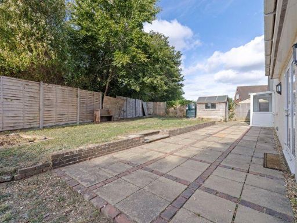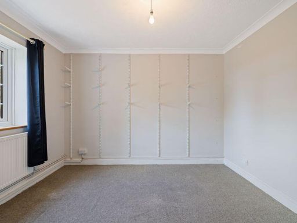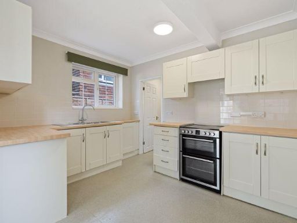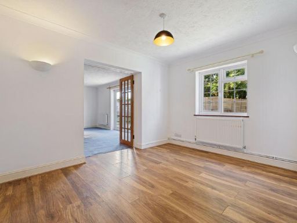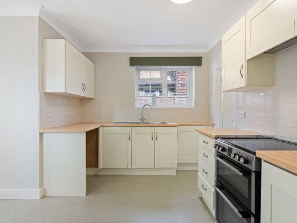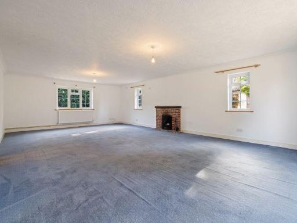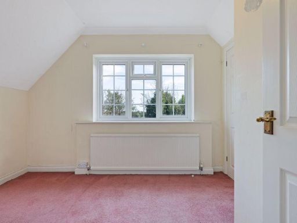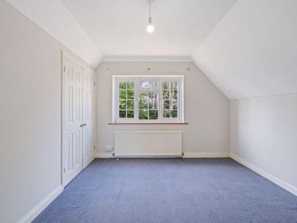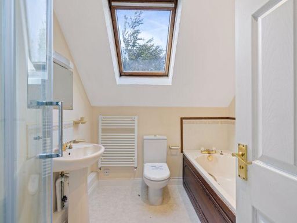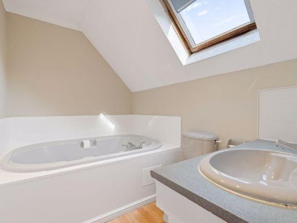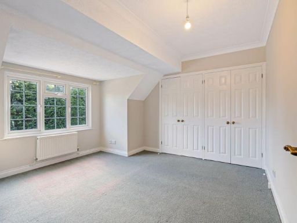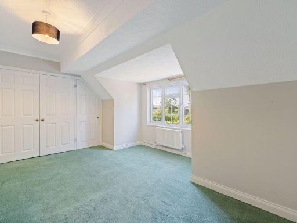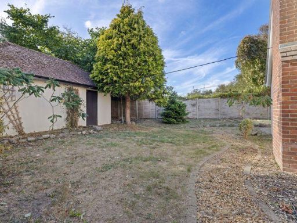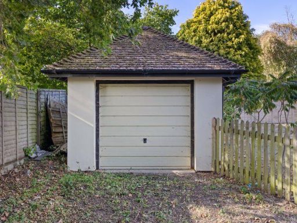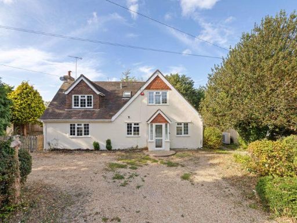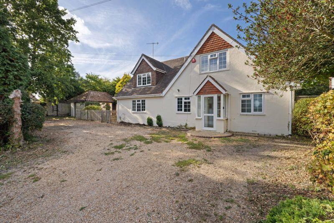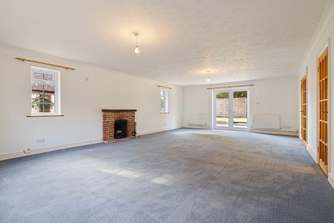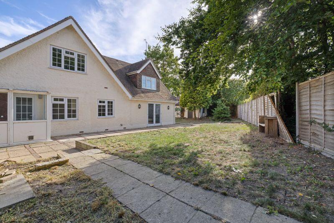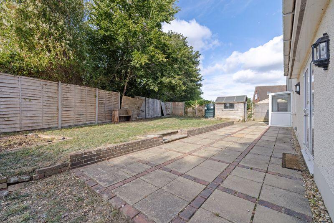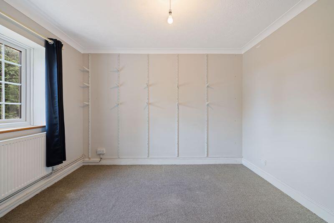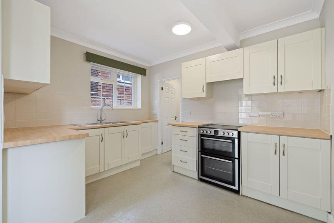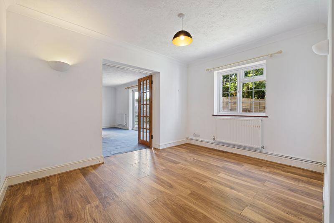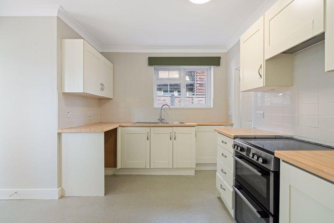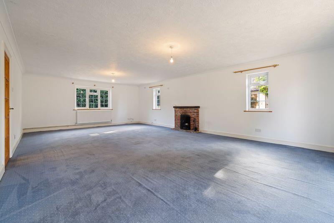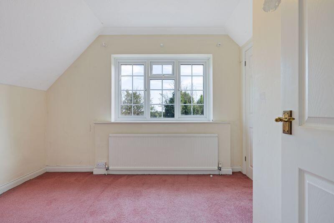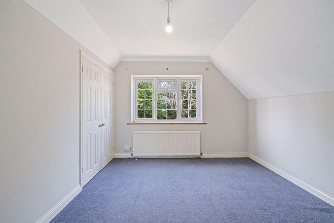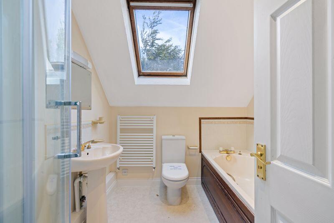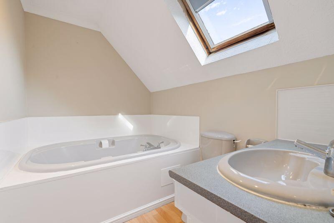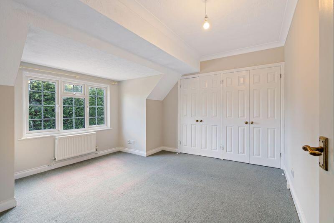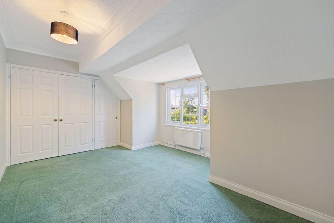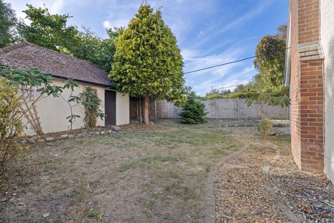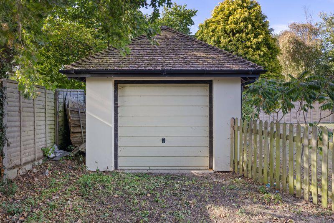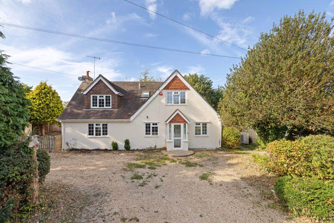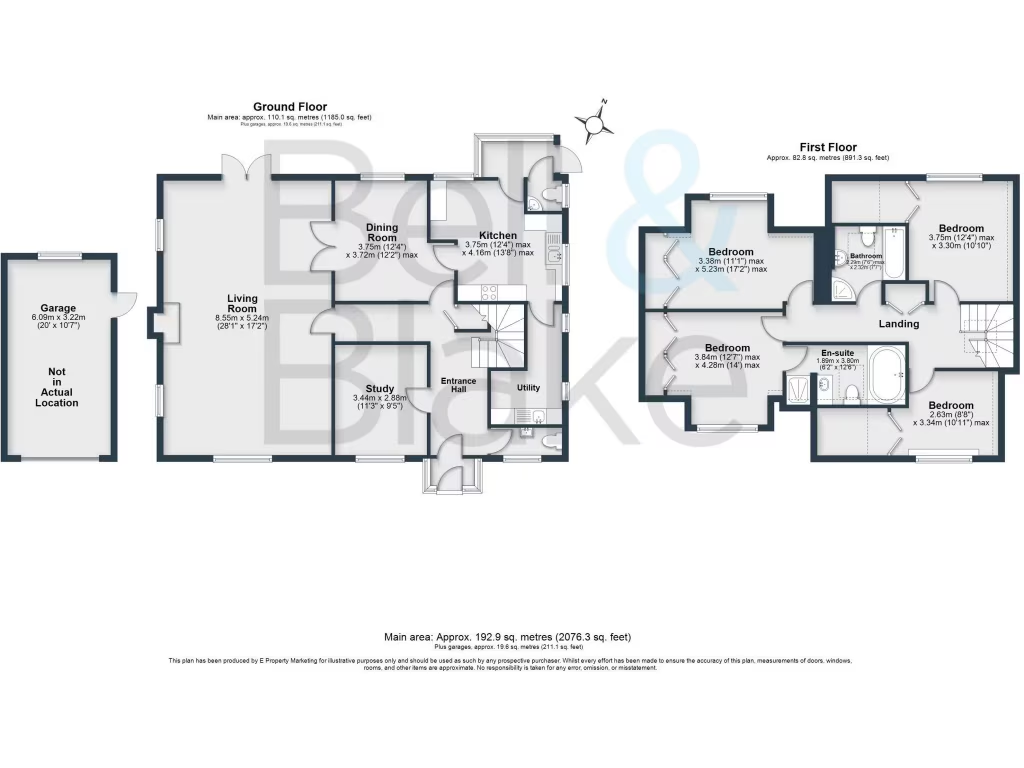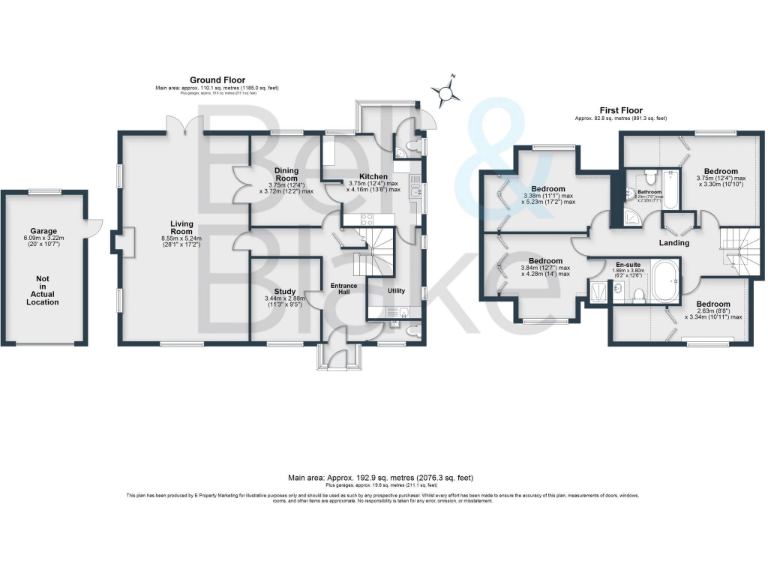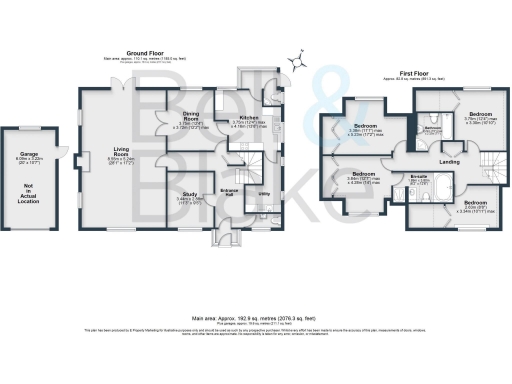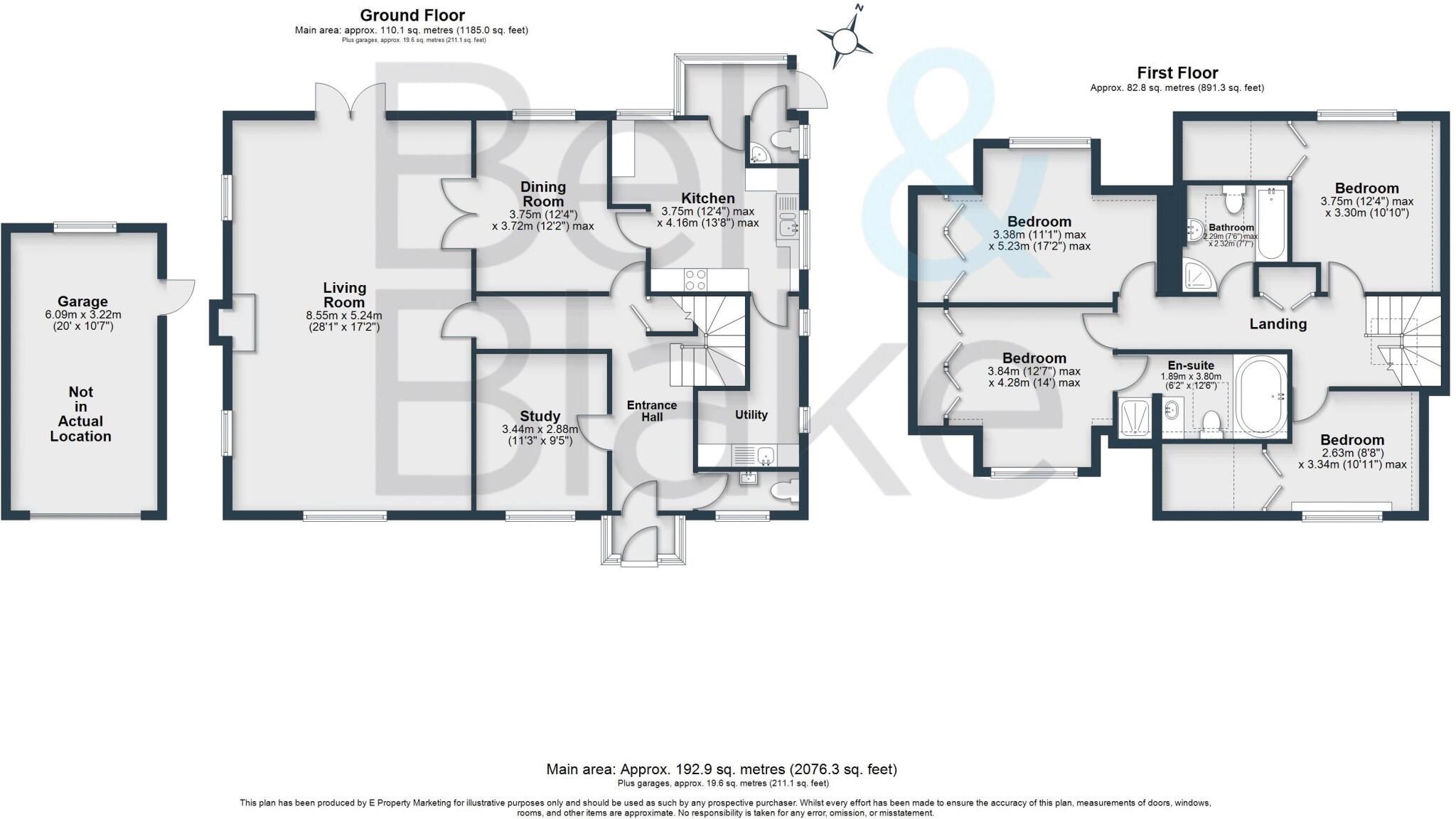Summary - 11 OLD ARUNDEL ROAD WESTHAMPNETT CHICHESTER PO18 0TH
4 bed 2 bath Detached
- Over 2,000 sq ft of living space across two storeys
- Large 28ft x 17ft lounge with bright French doors
- Detached pitched-roof garage and long turning driveway
- Four double bedrooms; master bedroom with ensuite
- Study/5th bedroom and two downstairs WCs for flexibility
- Chain-free sale; under 2 miles to Chichester city centre
- Presented tidy but functional — scope for modernisation
- Council tax band above average; ageing local demographic
Set on a generous plot of roughly a fifth of an acre and offering over 2,000 sq ft of versatile accommodation, this substantial detached house suits buyers seeking space close to Chichester. The ground floor centres on a 28ft x 17ft lounge, separate dining room, study (or fifth bedroom), utility and two ground-floor WCs. Upstairs are four double bedrooms, a master ensuite and a family bathroom.
Outside there is a long gravel driveway with turning space, a detached pitched-roof garage and a secluded rear garden with mature boundaries. The property is chain-free, positioned just under two miles east of Chichester city centre and served by local schools and regular bus links — making it practical for families and professionals commuting into the city.
The house is presented in tidy, functional order rather than high-end finish; photos and description indicate a neutral, well-maintained interior but not recently modernised. There is clear scope to update kitchen and bathrooms or reconfigure rooms to add value. Council tax is above average and the surrounding neighbourhood is described as an ageing rural area, so buyers should consider future local demographic trends.
Overall this is a large, adaptable family home with good plot size, parking and no onward chain. It will suit purchasers wanting substantial space now with the potential for modernization or extension (subject to consent) to personalise and increase value.
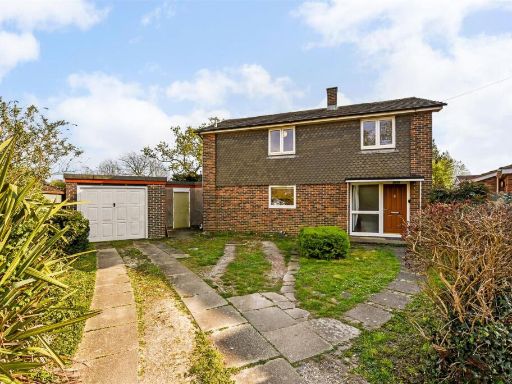 4 bedroom detached house for sale in Oliver Whitby Road, Chichester, PO19 — £585,000 • 4 bed • 1 bath • 822 ft²
4 bedroom detached house for sale in Oliver Whitby Road, Chichester, PO19 — £585,000 • 4 bed • 1 bath • 822 ft²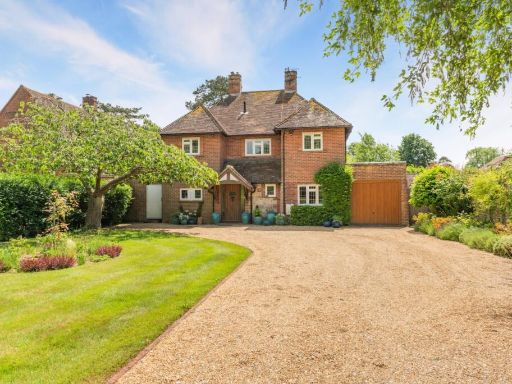 4 bedroom link detached house for sale in The Avenue, Chichester, West Sussex, PO19 — £1,575,000 • 4 bed • 2 bath • 2070 ft²
4 bedroom link detached house for sale in The Avenue, Chichester, West Sussex, PO19 — £1,575,000 • 4 bed • 2 bath • 2070 ft²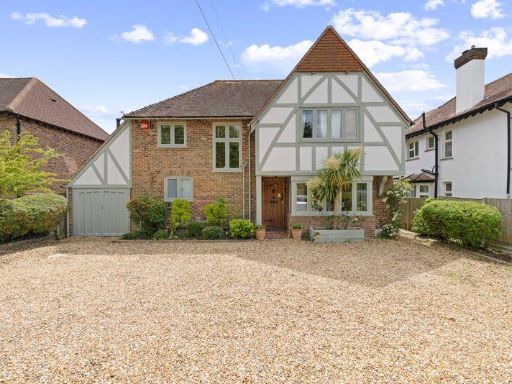 4 bedroom detached house for sale in Fishbourne Road East, Chichester, PO19 — £950,000 • 4 bed • 2 bath • 1734 ft²
4 bedroom detached house for sale in Fishbourne Road East, Chichester, PO19 — £950,000 • 4 bed • 2 bath • 1734 ft²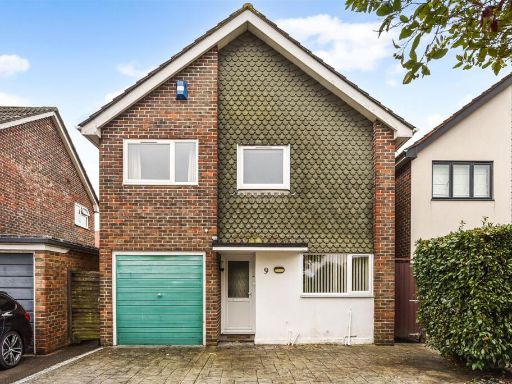 4 bedroom detached house for sale in Clydesdale Avenue, Chichester, PO19 — £500,000 • 4 bed • 1 bath • 1071 ft²
4 bedroom detached house for sale in Clydesdale Avenue, Chichester, PO19 — £500,000 • 4 bed • 1 bath • 1071 ft²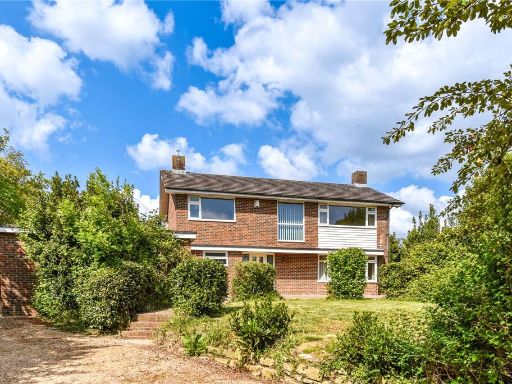 4 bedroom detached house for sale in Fishbourne Road West, Chichester, PO19 — £985,000 • 4 bed • 2 bath • 2114 ft²
4 bedroom detached house for sale in Fishbourne Road West, Chichester, PO19 — £985,000 • 4 bed • 2 bath • 2114 ft²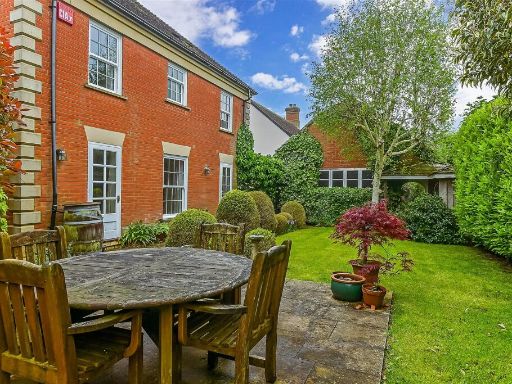 4 bedroom detached house for sale in Sampsons Drive, Oving, Chichester, West Sussex, PO20 — £775,000 • 4 bed • 2 bath • 1680 ft²
4 bedroom detached house for sale in Sampsons Drive, Oving, Chichester, West Sussex, PO20 — £775,000 • 4 bed • 2 bath • 1680 ft²