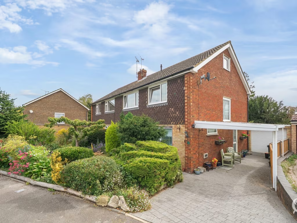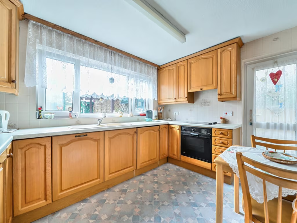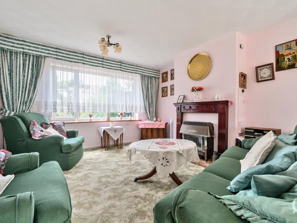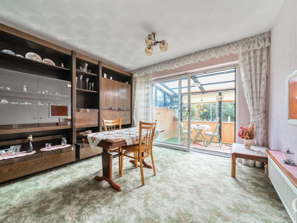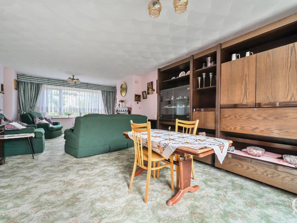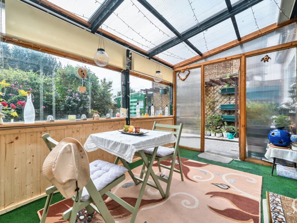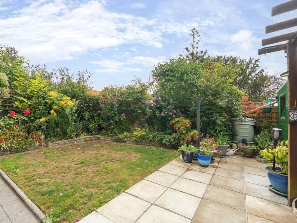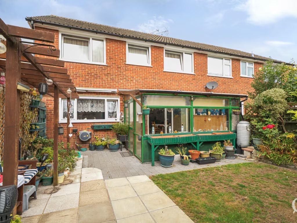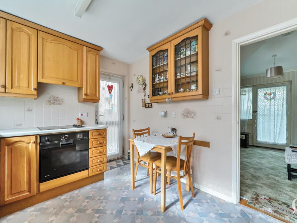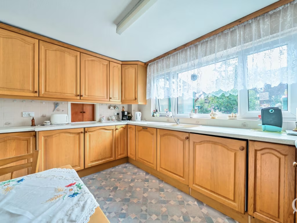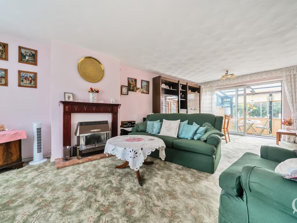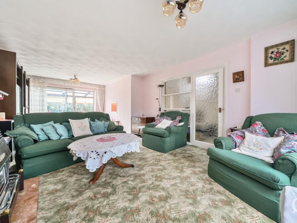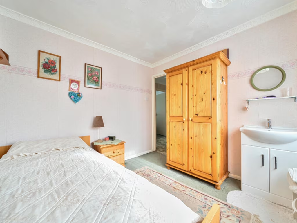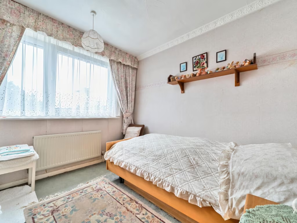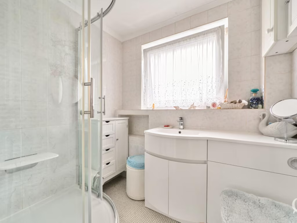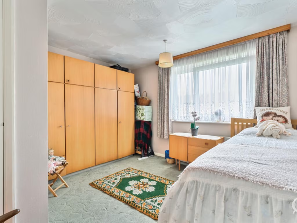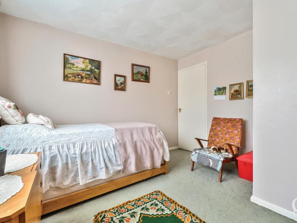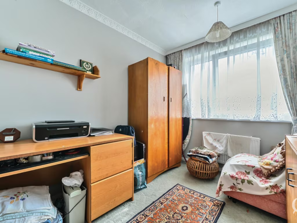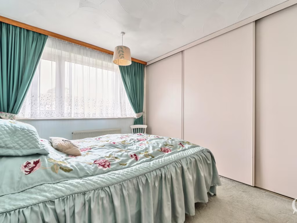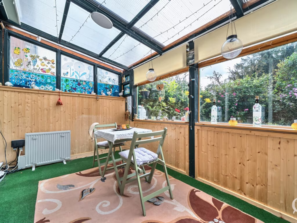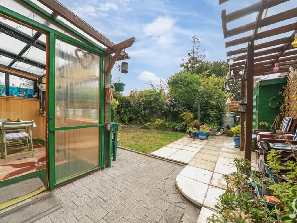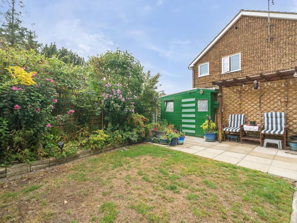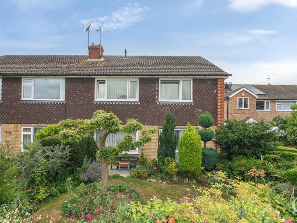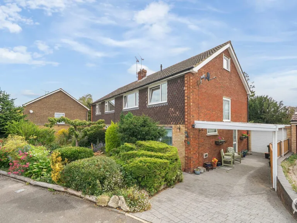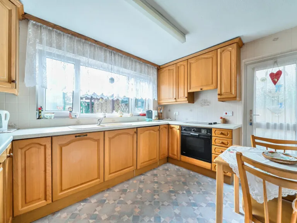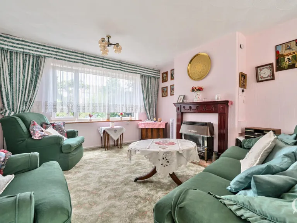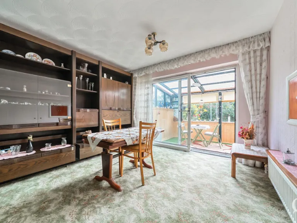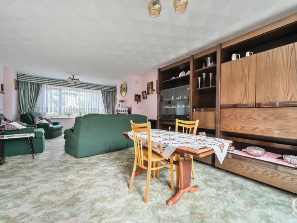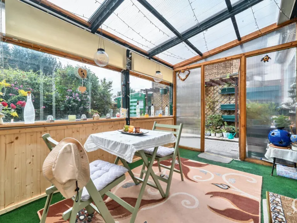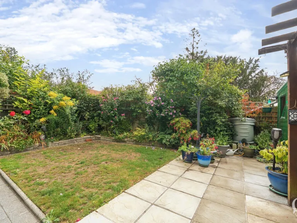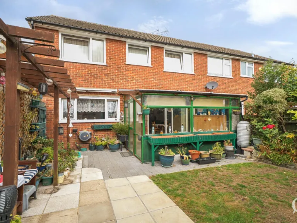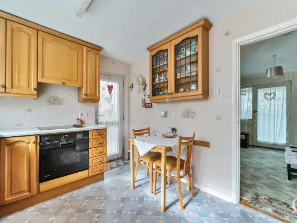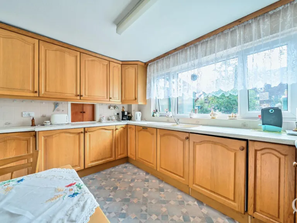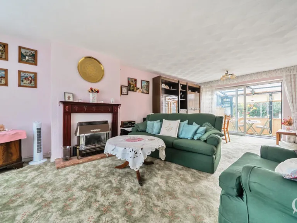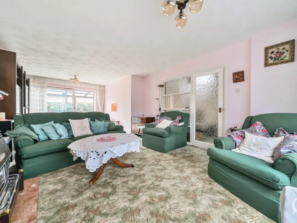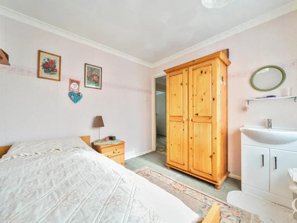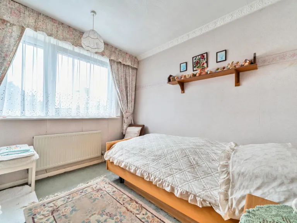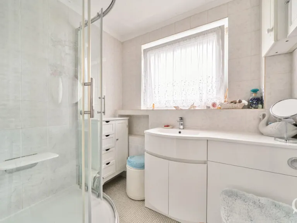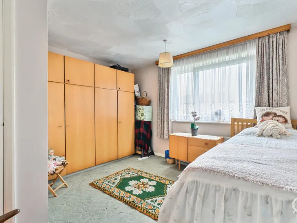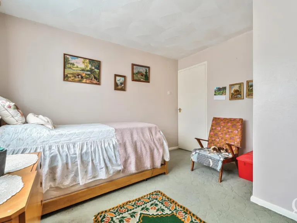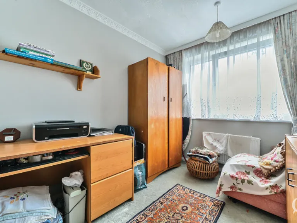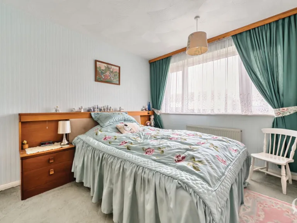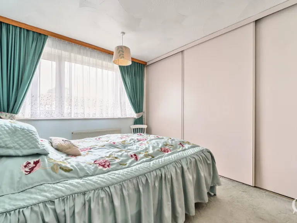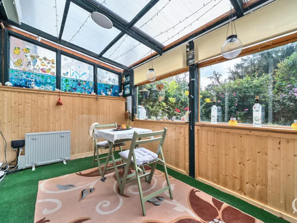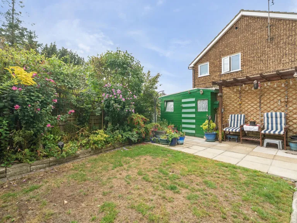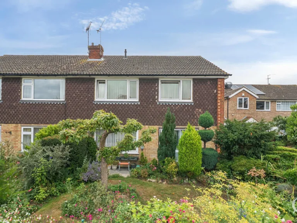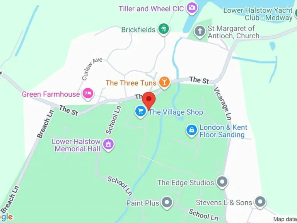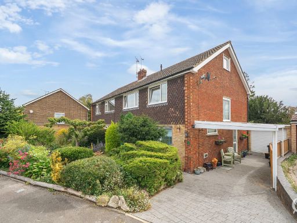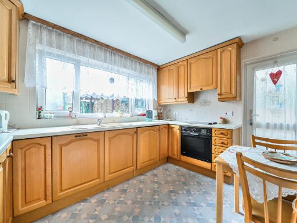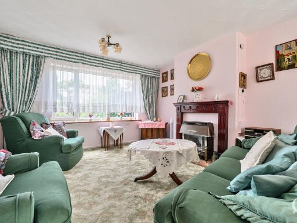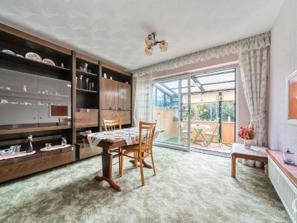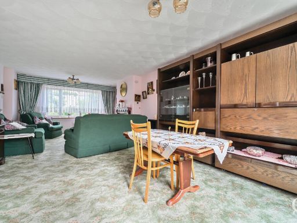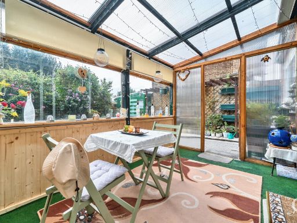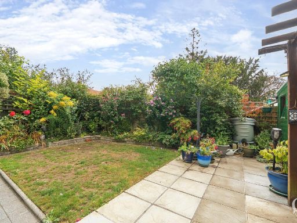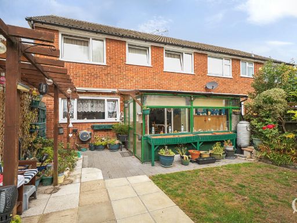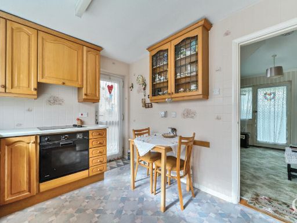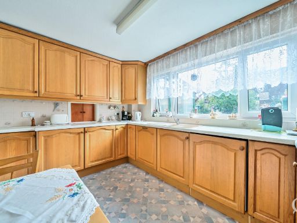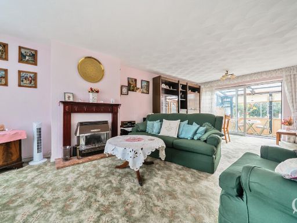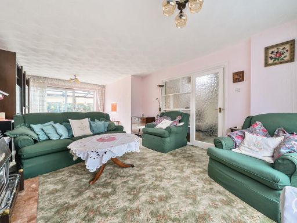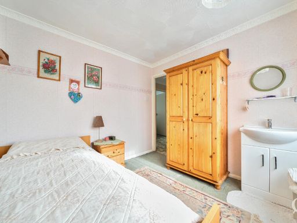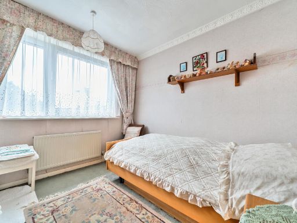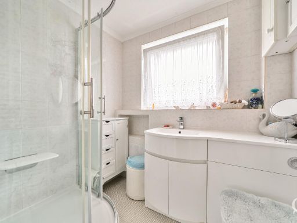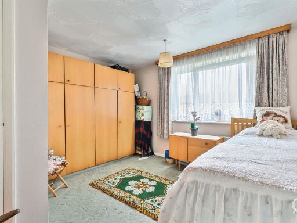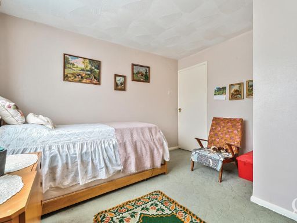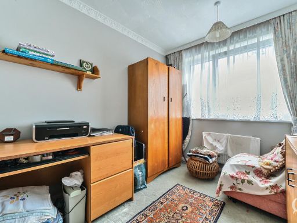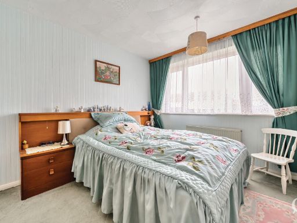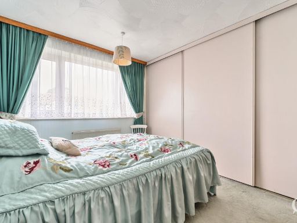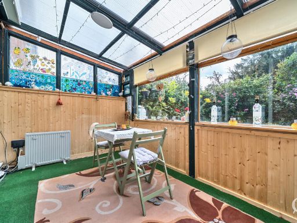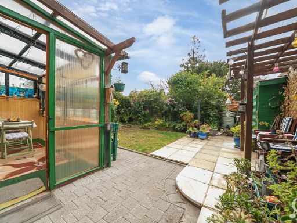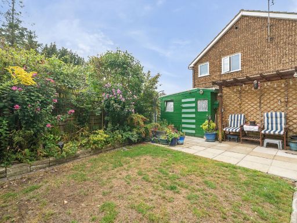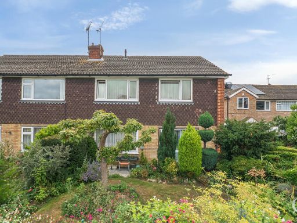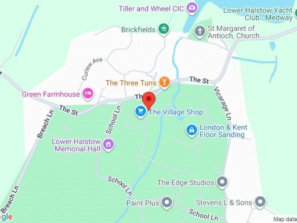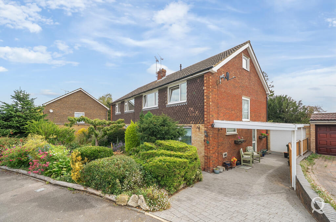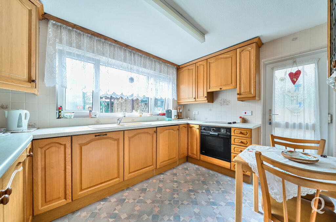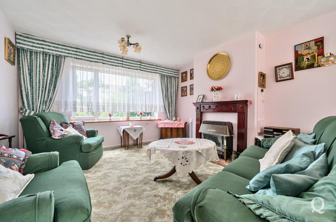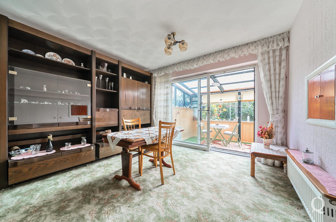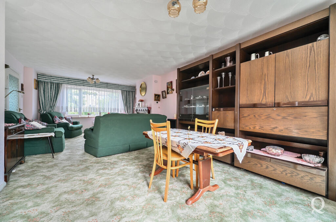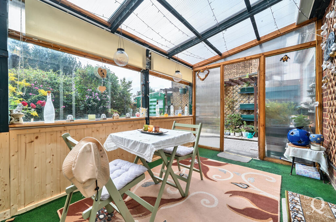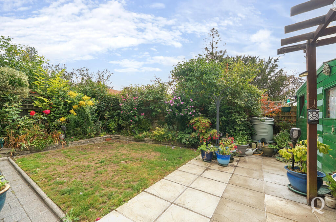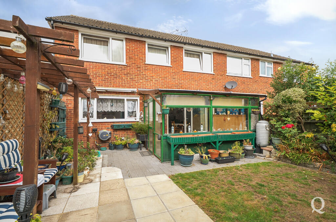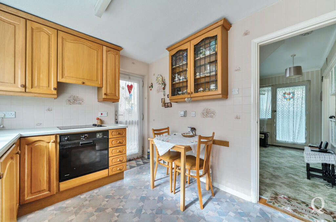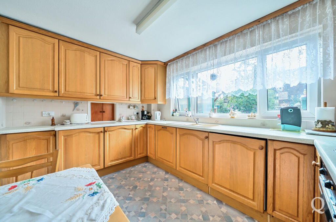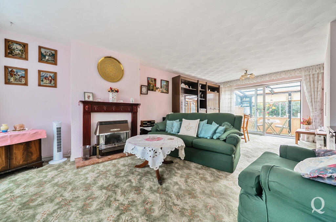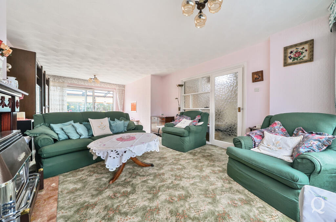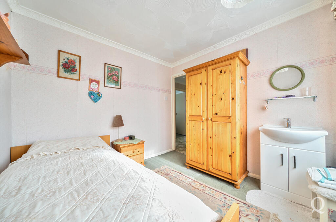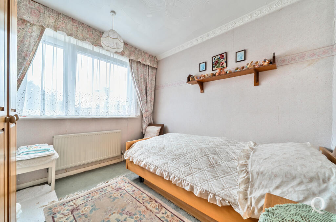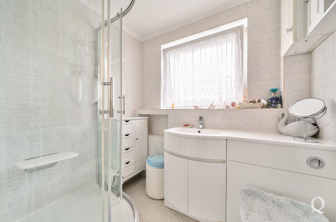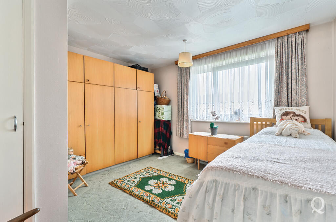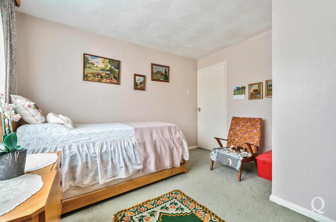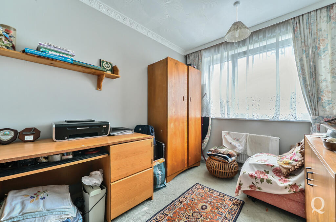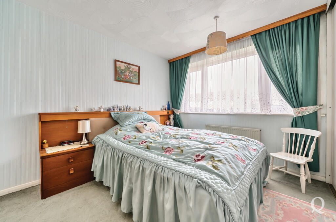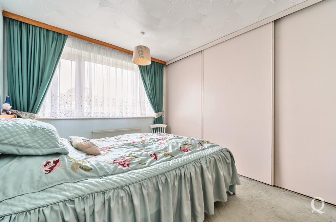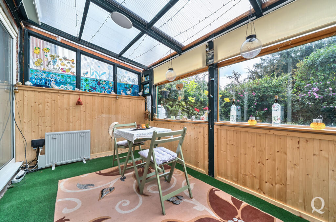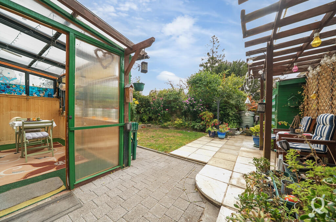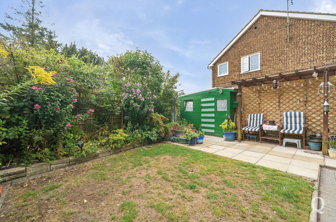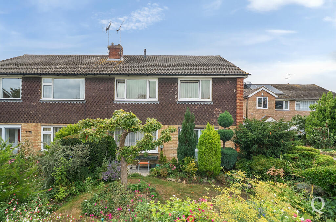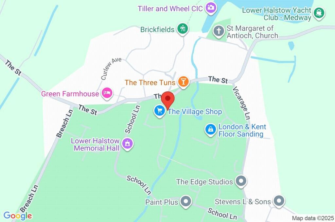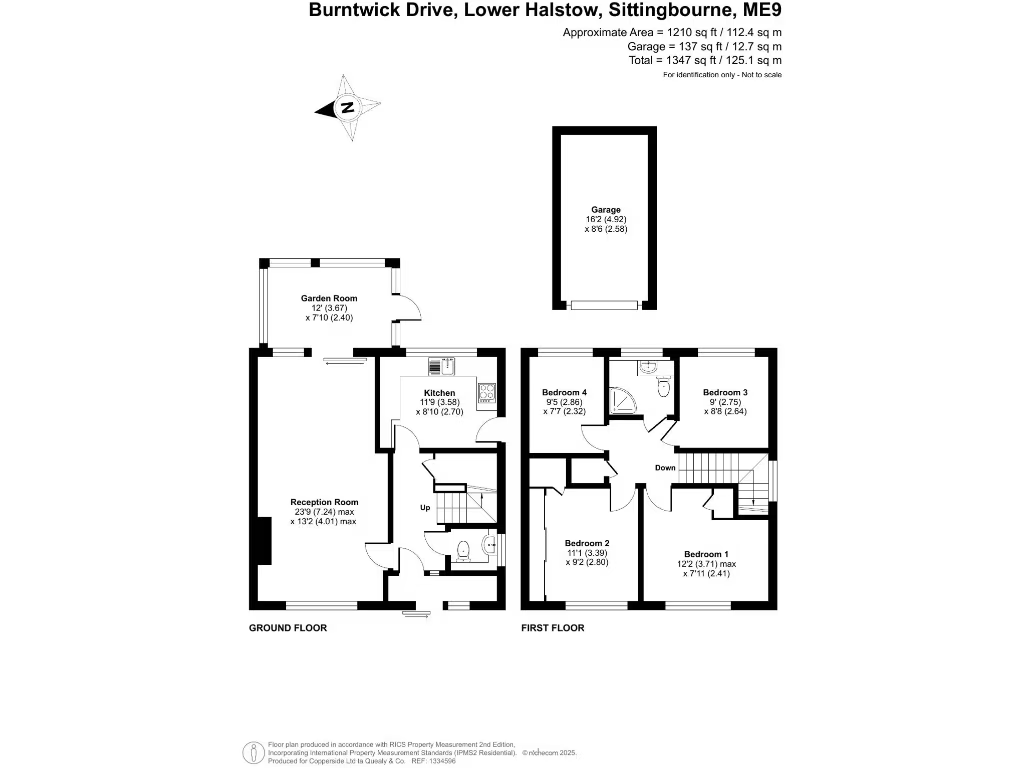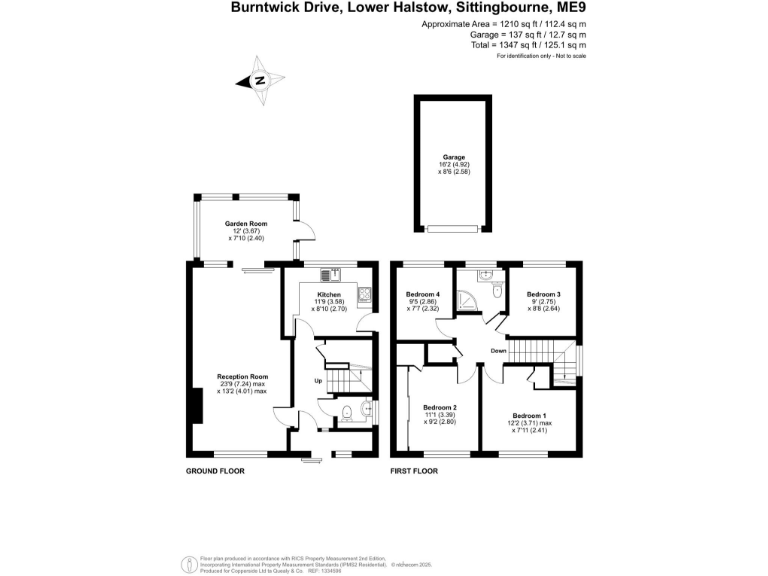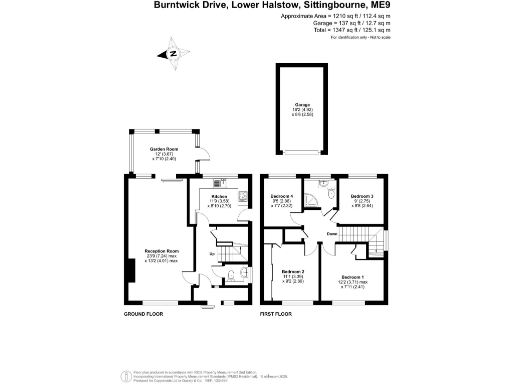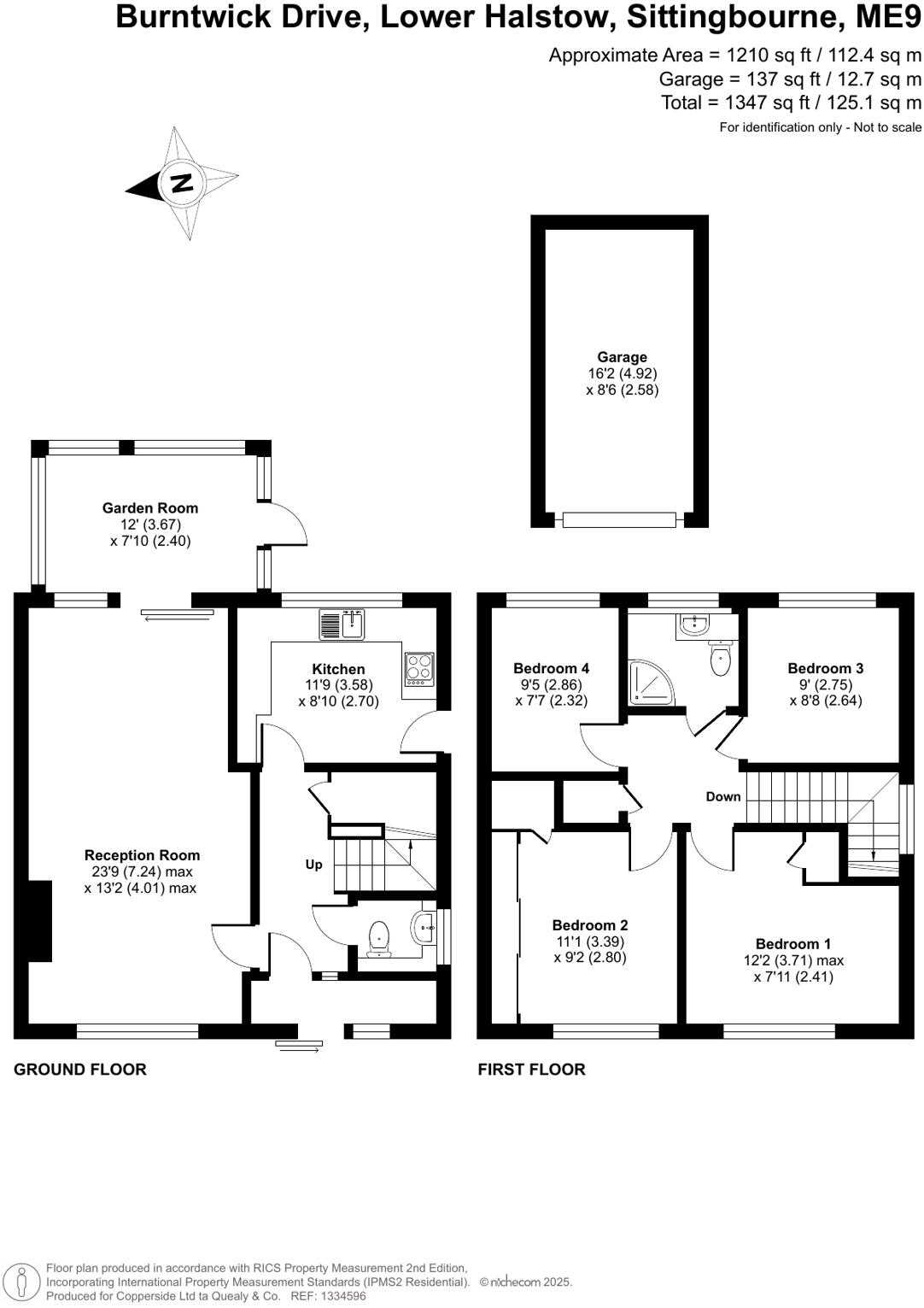Summary - Burntwick Drive, Lower Halstow, Sittingbourne, ME9 ME9 7DX
4 bed 1 bath Semi-Detached
Spacious plot with garage and strong school catchment.
Four bedrooms suitable for growing families
This four-bedroom semi-detached home in Lower Halstow delivers generous family space across approximately 1,347 sq ft. The ground floor centres on a 23ft open-plan reception with an adjoining garden room, plus a kitchen with garden access and a handy downstairs WC. A detached garage and off-street parking sit to the front, while decent front and rear gardens offer private outdoor space for children and pets.
The property is a mid-20th-century build with character features and double glazing installed before 2002. Upstairs provides four well-proportioned bedrooms and a single family bathroom — enough room for a growing household but limited for larger families without further adaptation. The location benefits from good local schools, low local crime, fast broadband and excellent mobile signal, making remote work and family life straightforward.
Significant updating is needed throughout to modernise the interior and services; the house is being sold as in need of renovation. Buyers should note the assumed cavity walls lack added insulation and the glazing is older, both of which are likely to require improvement for energy efficiency. There is a medium flood risk for the area, so a buyer should check current flood mitigation measures and insurance implications.
For a purchaser prepared to invest in renovation, the house offers clear potential to increase value and tailor the layout to family needs. Its combination of size, garage and gardens in a sought-after village setting will suit buyers seeking a practical family home with room to improve.
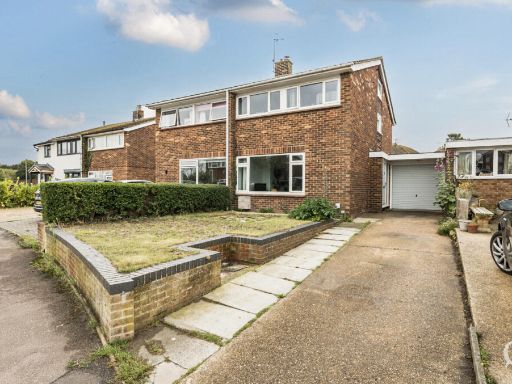 3 bedroom semi-detached house for sale in Crouch Hill Court, Lower Halstow, Sittingbourne, Kent, ME9 — £425,000 • 3 bed • 1 bath • 1125 ft²
3 bedroom semi-detached house for sale in Crouch Hill Court, Lower Halstow, Sittingbourne, Kent, ME9 — £425,000 • 3 bed • 1 bath • 1125 ft²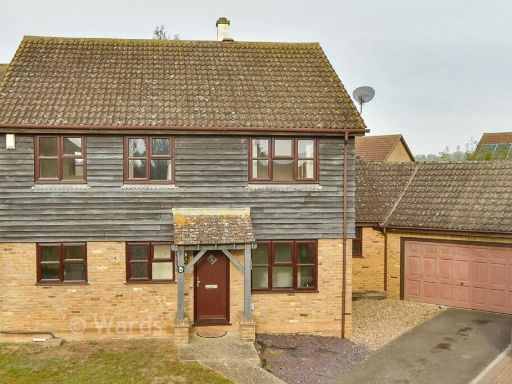 4 bedroom detached house for sale in Heron Close, Lower Halstow, Sittingbourne, Kent, ME9 — £575,000 • 4 bed • 2 bath • 1454 ft²
4 bedroom detached house for sale in Heron Close, Lower Halstow, Sittingbourne, Kent, ME9 — £575,000 • 4 bed • 2 bath • 1454 ft²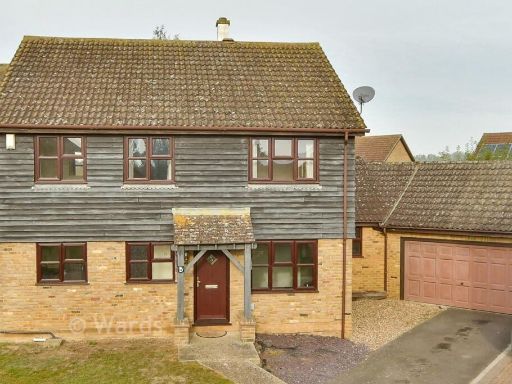 4 bedroom detached house for sale in Heron Close, Lower Halstow, Sittingbourne, Kent, ME9 — £380,000 • 4 bed • 2 bath • 1454 ft²
4 bedroom detached house for sale in Heron Close, Lower Halstow, Sittingbourne, Kent, ME9 — £380,000 • 4 bed • 2 bath • 1454 ft²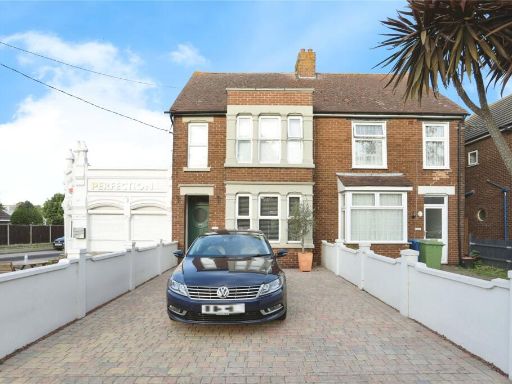 4 bedroom terraced house for sale in Halfway Road, Minster on Sea, Sheerness, Kent, ME12 — £310,000 • 4 bed • 1 bath • 1118 ft²
4 bedroom terraced house for sale in Halfway Road, Minster on Sea, Sheerness, Kent, ME12 — £310,000 • 4 bed • 1 bath • 1118 ft²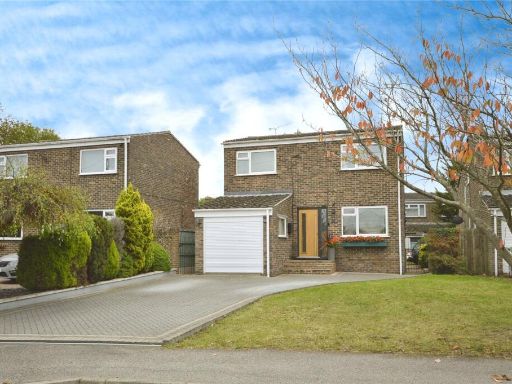 4 bedroom detached house for sale in The Street, High Halstow, Rochester, Kent, ME3 — £550,000 • 4 bed • 1 bath • 1202 ft²
4 bedroom detached house for sale in The Street, High Halstow, Rochester, Kent, ME3 — £550,000 • 4 bed • 1 bath • 1202 ft²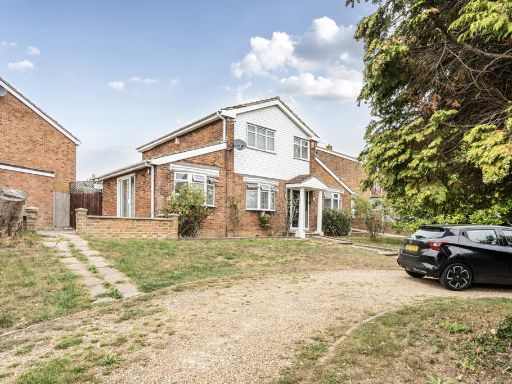 4 bedroom detached house for sale in Avery Way, Allhallows, Rochester, ME3 — £500,000 • 4 bed • 2 bath • 1319 ft²
4 bedroom detached house for sale in Avery Way, Allhallows, Rochester, ME3 — £500,000 • 4 bed • 2 bath • 1319 ft²