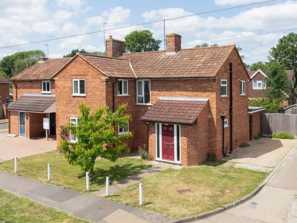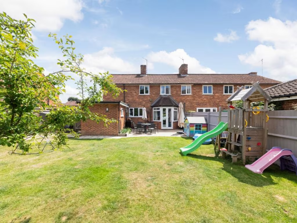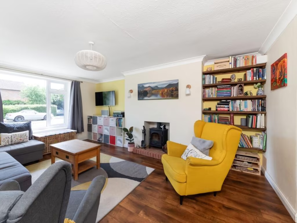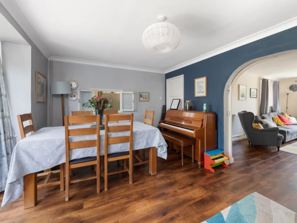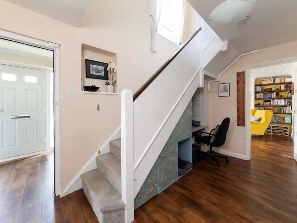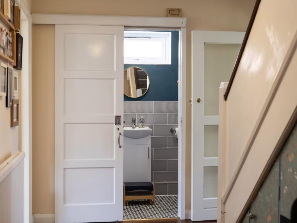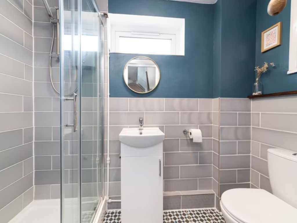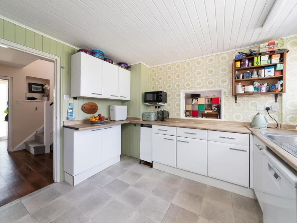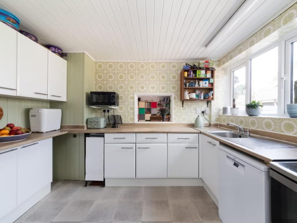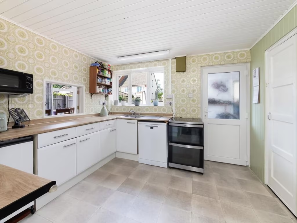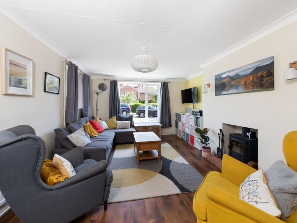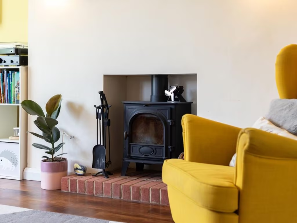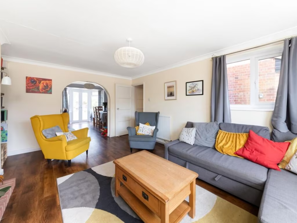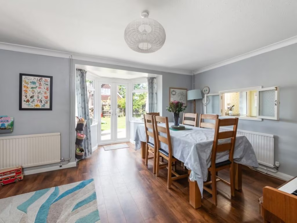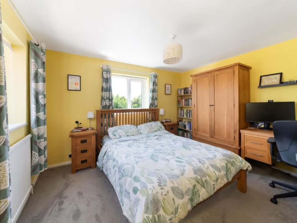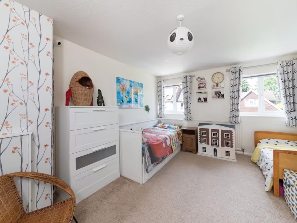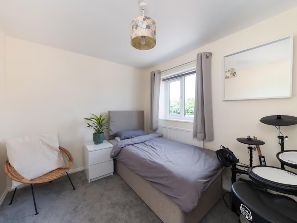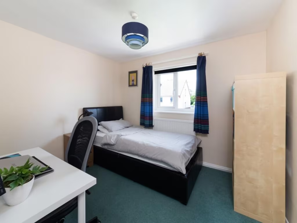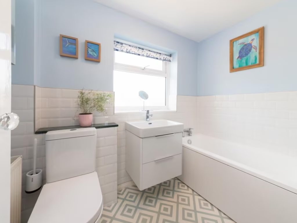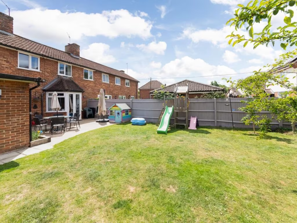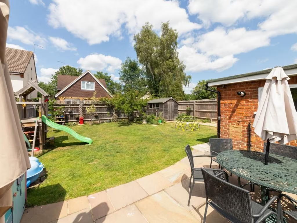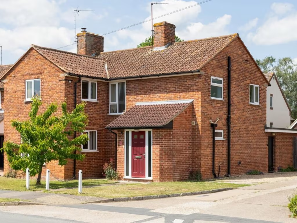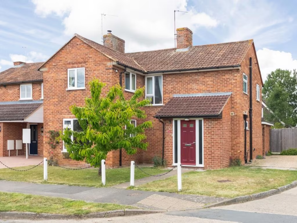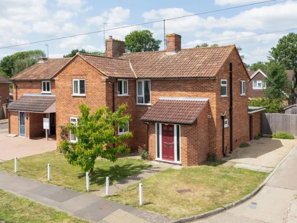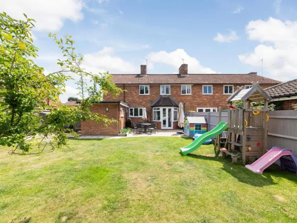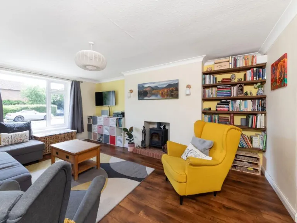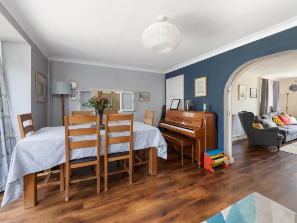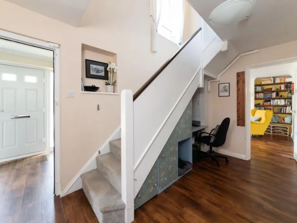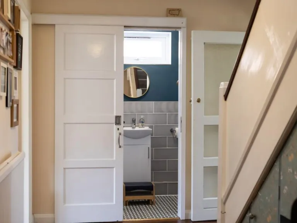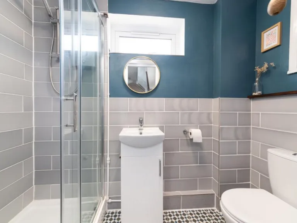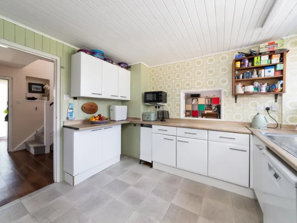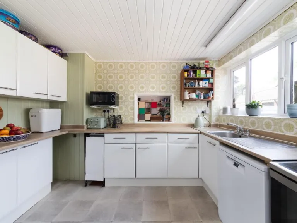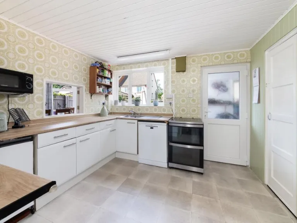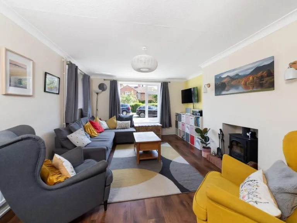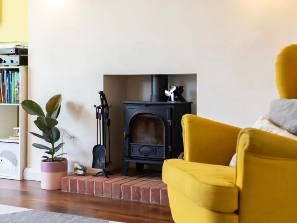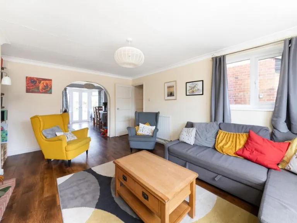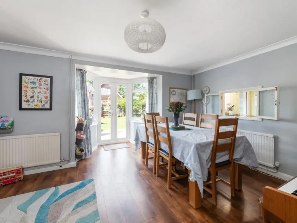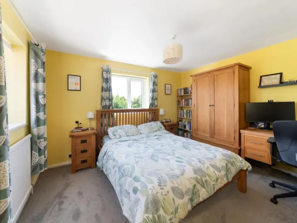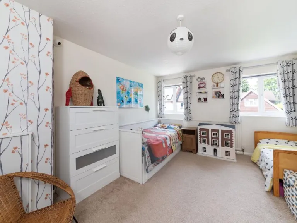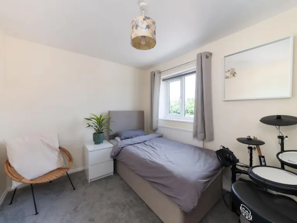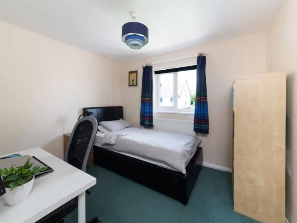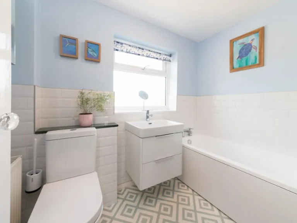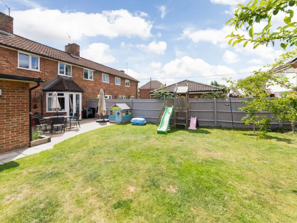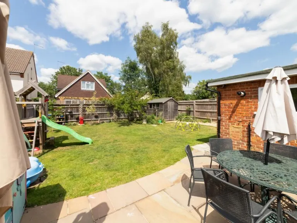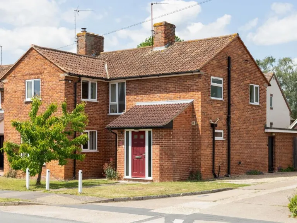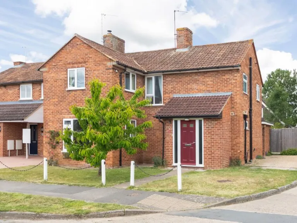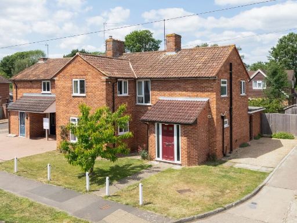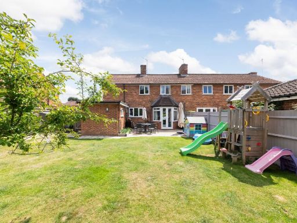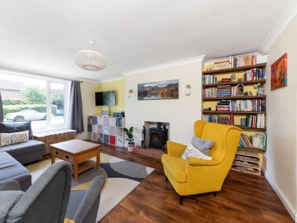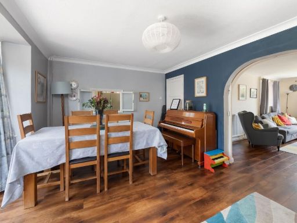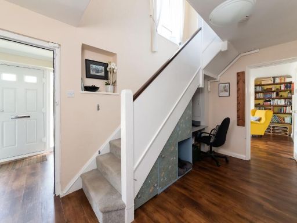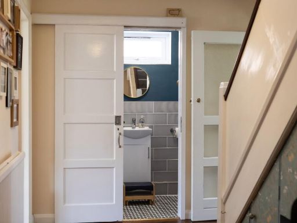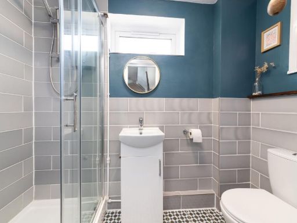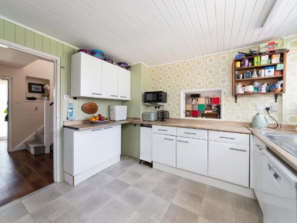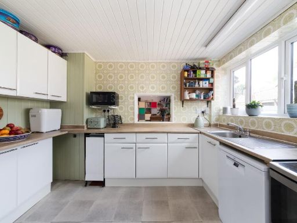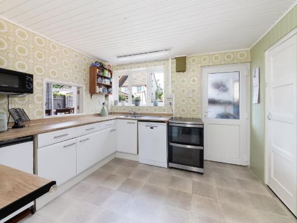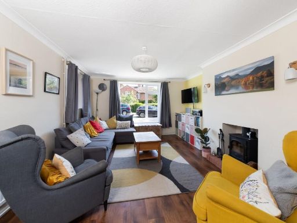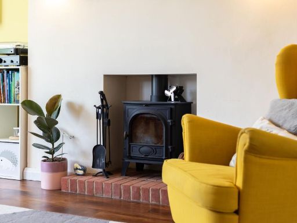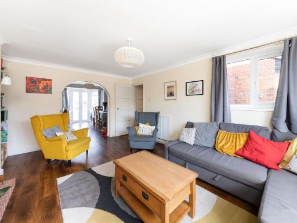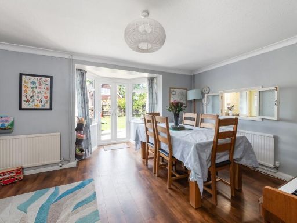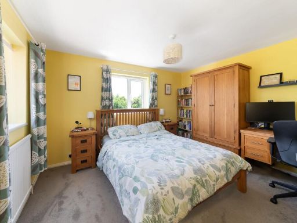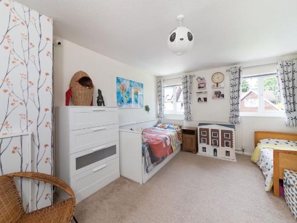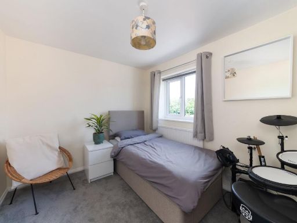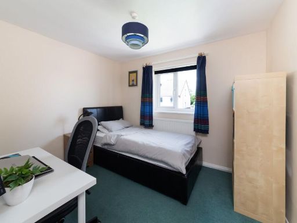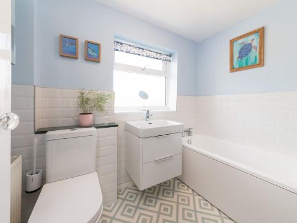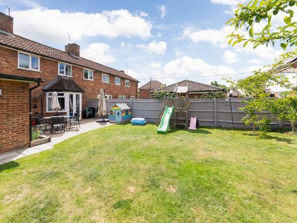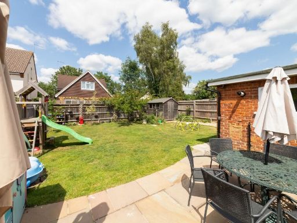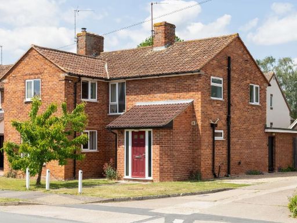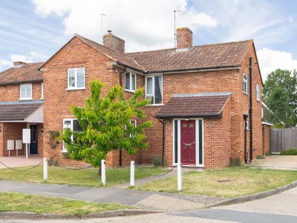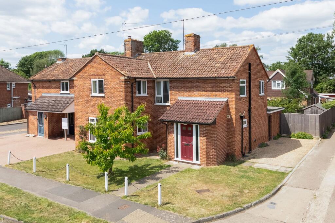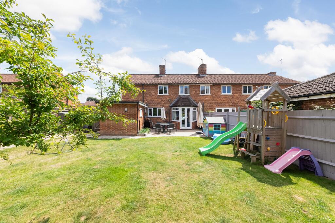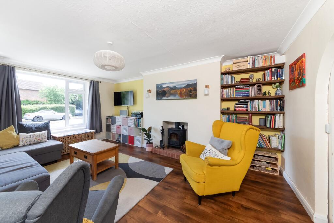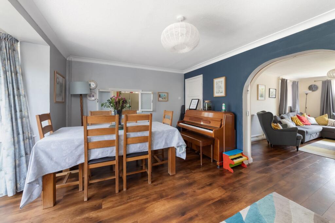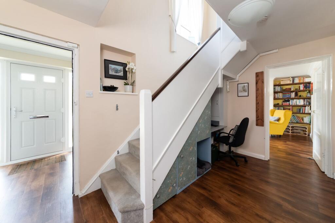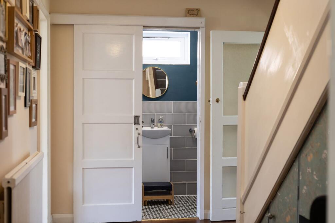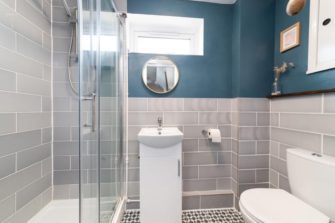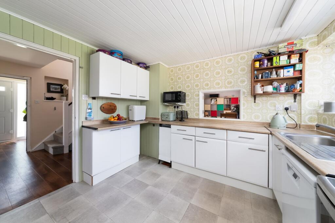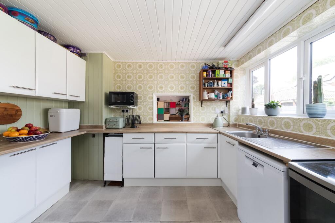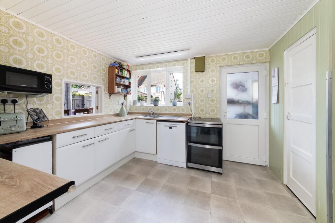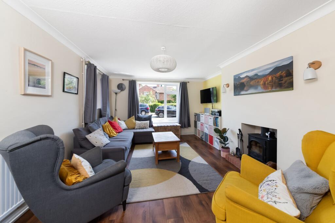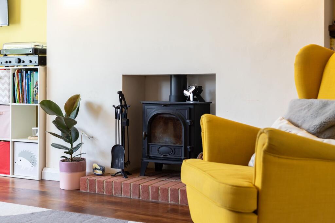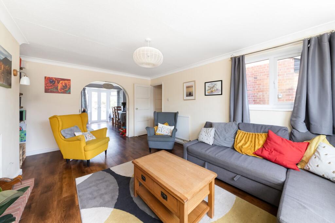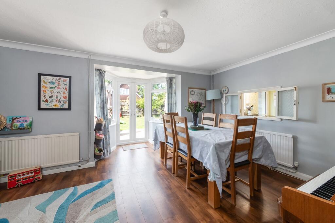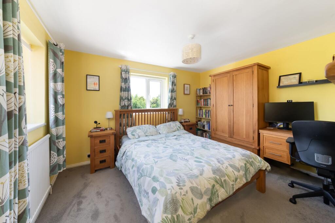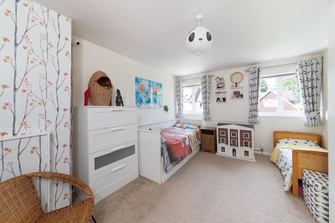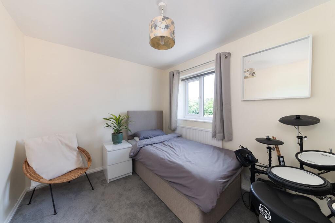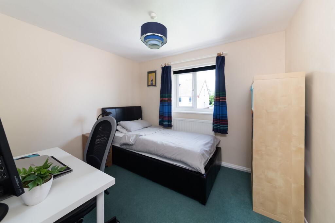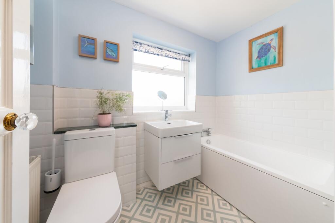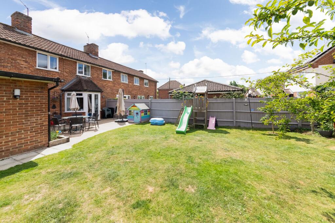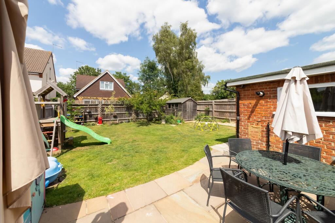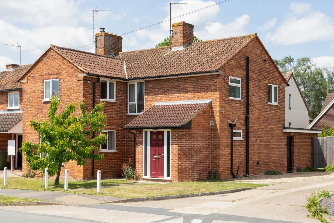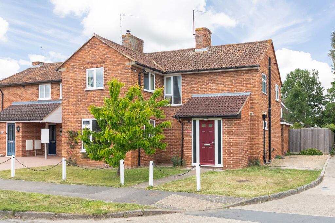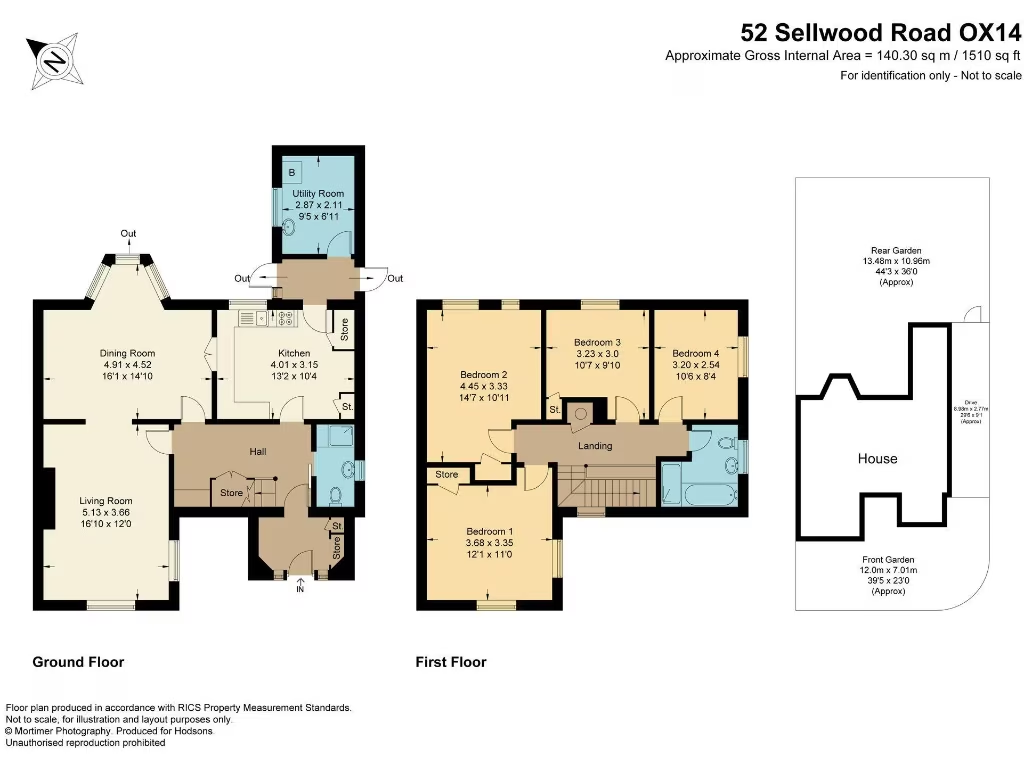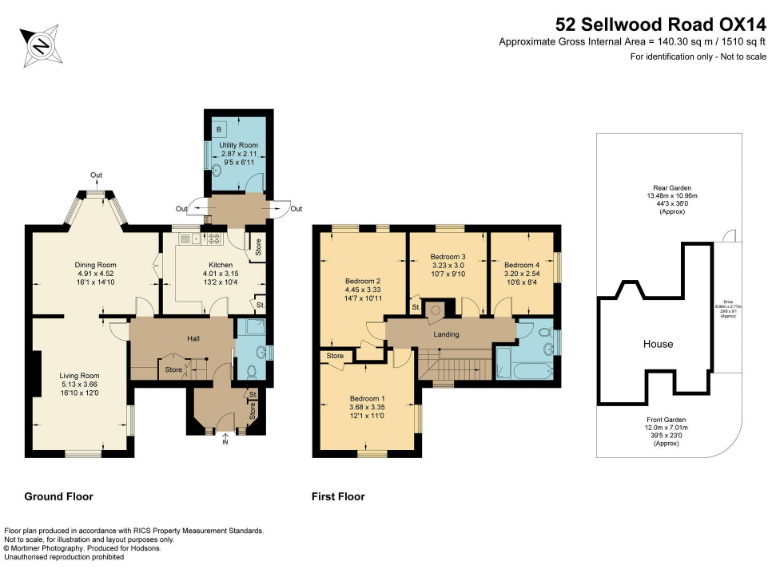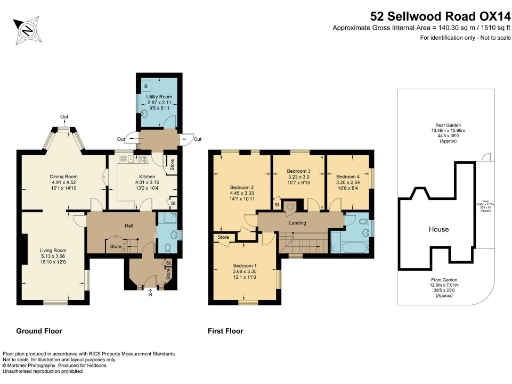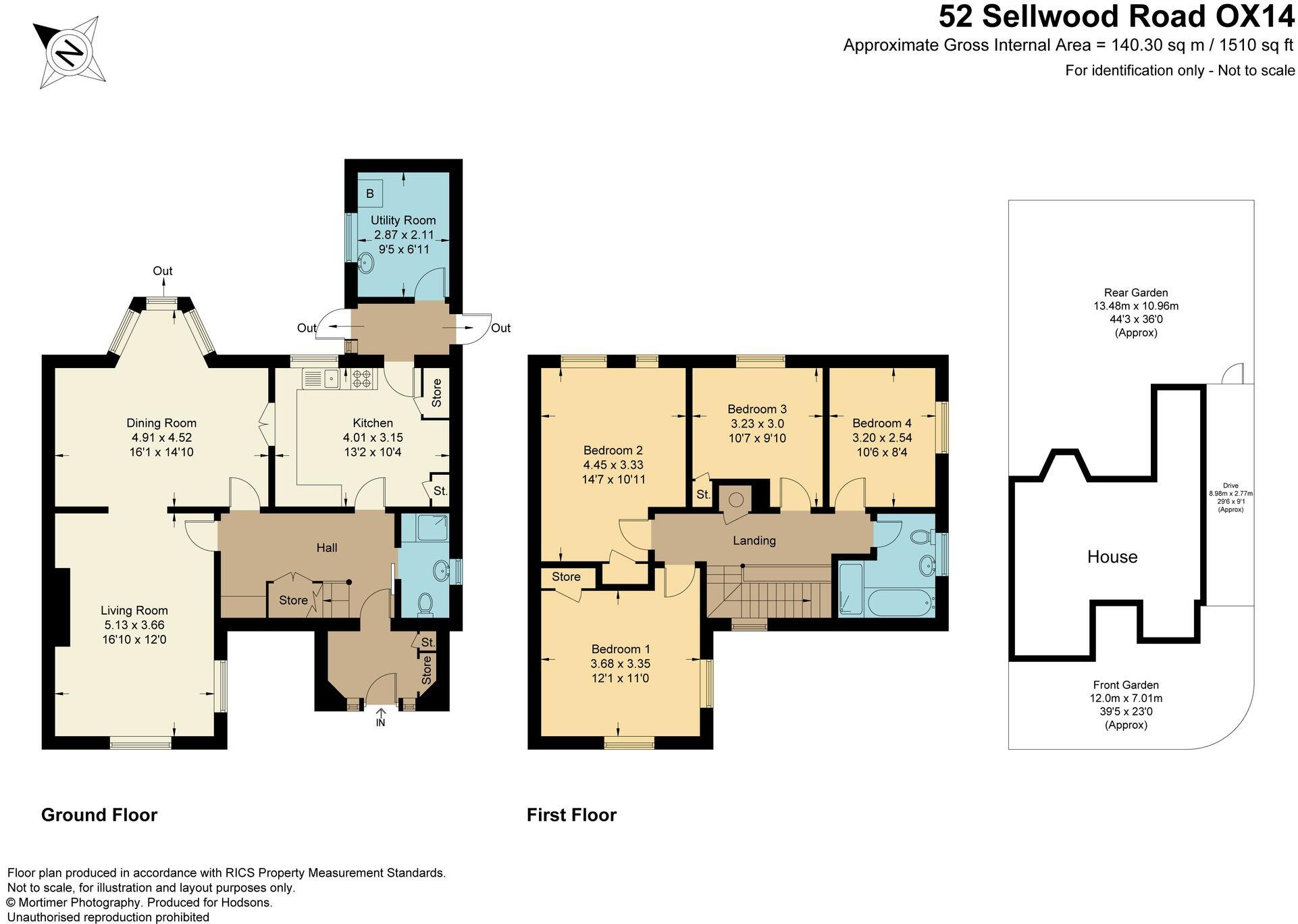Summary - 52 SELLWOOD ROAD ABINGDON OX14 1PF
4 bed 2 bath Semi-Detached
Large family home with garden, parking and extension potential.
Four double bedrooms, 1,510 sq ft of flexible family living
A spacious four-bedroom semi-detached family home in north Abingdon, arranged over two floors and offering around 1,510 sq ft of flexible living space. Ground floor accommodation includes a light front living room with an open fireplace and log-burning stove, a large separate dining/family room with bay window and French doors to the rear garden, and a practical kitchen with walk-in larder, utility room and enclosed rear porch. Recent improvements include a refitted shower room on the ground floor, a stylish refitted four-piece family bathroom upstairs and a recently replaced condensing gas boiler.
Outside there is off-street parking for several vehicles and a decent front garden with scope to build a garage if needed. The rear garden is well maintained, enclosed and features a sandstone patio leading to an extensive lawn — excellent for children and outdoor entertaining. Local amenities and highly regarded schools are within easy reach, and the area benefits from very low crime, fast broadband and a comfortable suburban setting.
Buyers should note clear, material drawbacks: the property lies in a high flood-risk area and its Energy Performance Certificate is D. The cavity walls are assumed to have no added insulation, which may mean higher running costs until upgraded. While well presented, the house offers substantial potential for extension and modernisation rather than being a completely turnkey, low-maintenance home.
This home will suit growing families who value generous room proportions, established gardens and good local schools, and who are comfortable managing flood-related considerations and possible energy-efficiency improvements to future-proof the property.
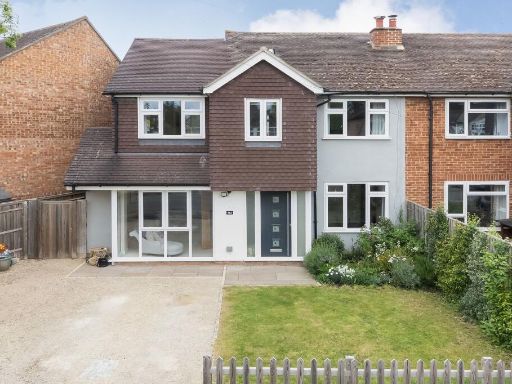 4 bedroom semi-detached house for sale in South Avenue, Abingdon, OX14 — £575,000 • 4 bed • 2 bath • 1498 ft²
4 bedroom semi-detached house for sale in South Avenue, Abingdon, OX14 — £575,000 • 4 bed • 2 bath • 1498 ft²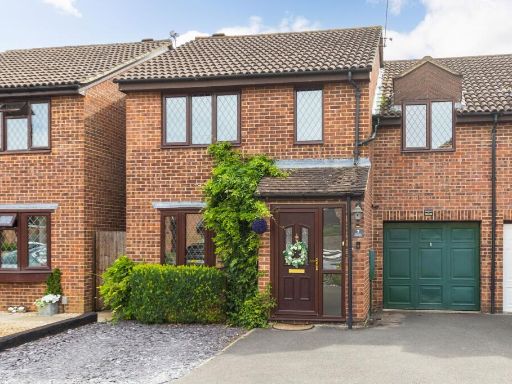 4 bedroom semi-detached house for sale in Hart Close, Abingdon, OX14 — £450,000 • 4 bed • 2 bath • 1227 ft²
4 bedroom semi-detached house for sale in Hart Close, Abingdon, OX14 — £450,000 • 4 bed • 2 bath • 1227 ft²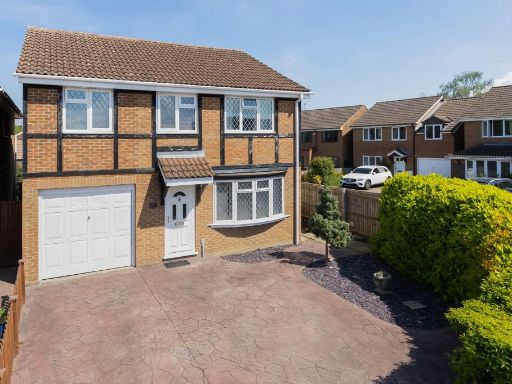 4 bedroom detached house for sale in Foster Road, Abingdon, OX14 — £535,000 • 4 bed • 1 bath • 1152 ft²
4 bedroom detached house for sale in Foster Road, Abingdon, OX14 — £535,000 • 4 bed • 1 bath • 1152 ft²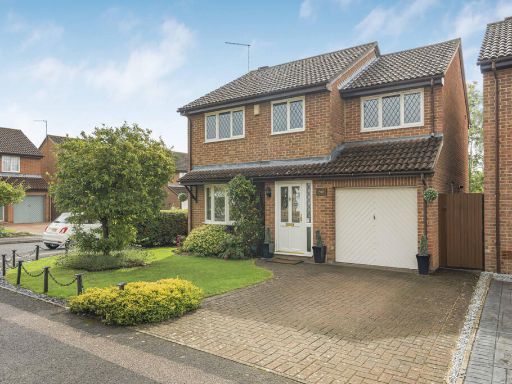 4 bedroom detached house for sale in Kysbie Close, Abingdon, OX14 — £550,000 • 4 bed • 1 bath • 1207 ft²
4 bedroom detached house for sale in Kysbie Close, Abingdon, OX14 — £550,000 • 4 bed • 1 bath • 1207 ft²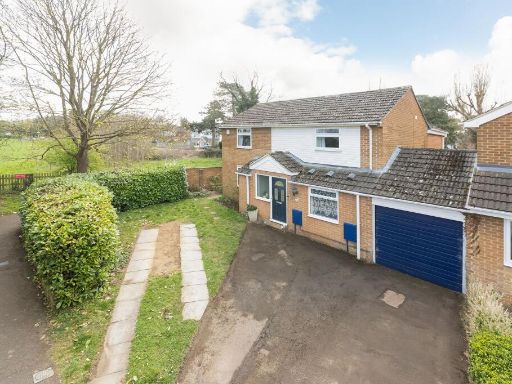 4 bedroom detached house for sale in Pagisters Road, Abingdon, OX14 — £535,000 • 4 bed • 2 bath • 1524 ft²
4 bedroom detached house for sale in Pagisters Road, Abingdon, OX14 — £535,000 • 4 bed • 2 bath • 1524 ft²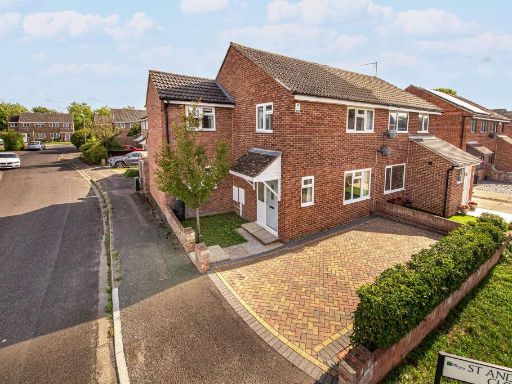 4 bedroom semi-detached house for sale in Elizabeth Avenue, Abingdon, OX14 — £425,000 • 4 bed • 1 bath • 969 ft²
4 bedroom semi-detached house for sale in Elizabeth Avenue, Abingdon, OX14 — £425,000 • 4 bed • 1 bath • 969 ft²