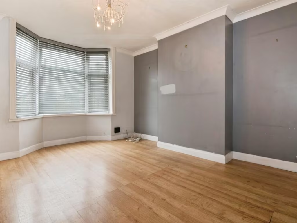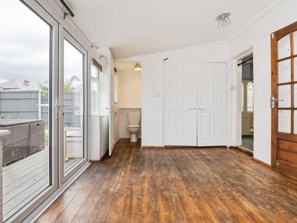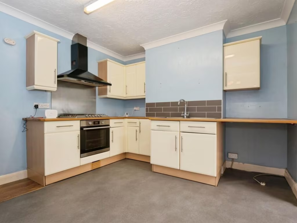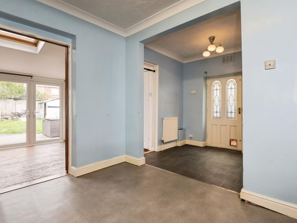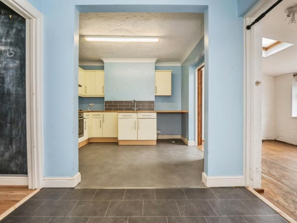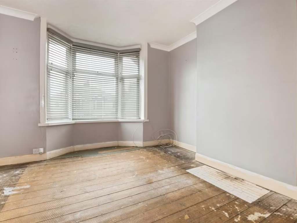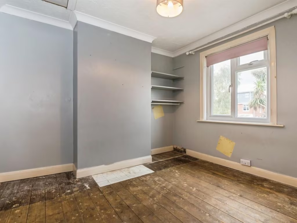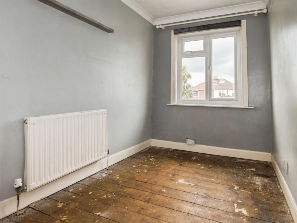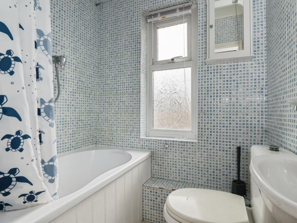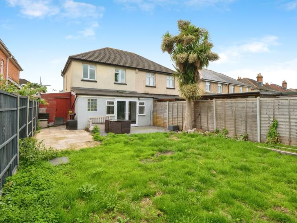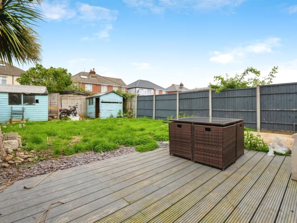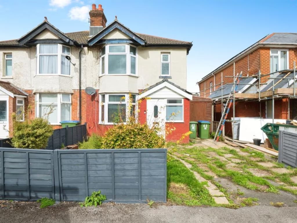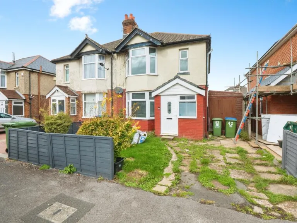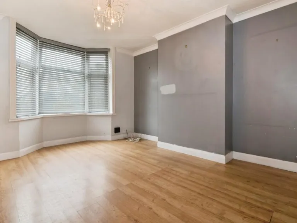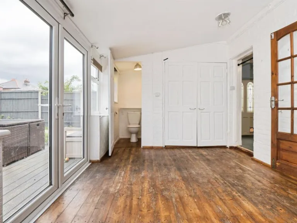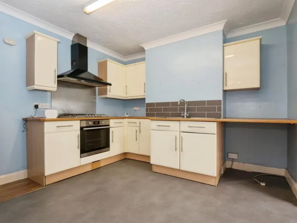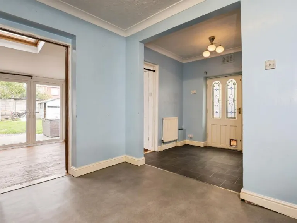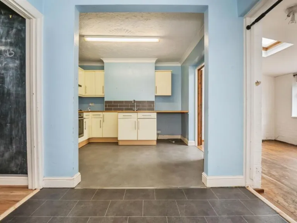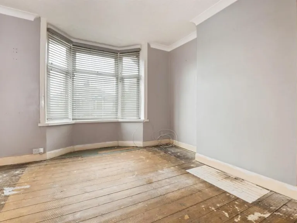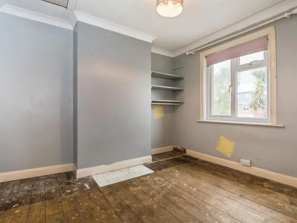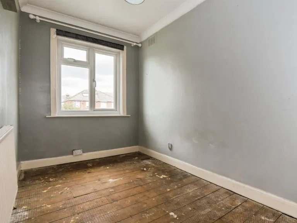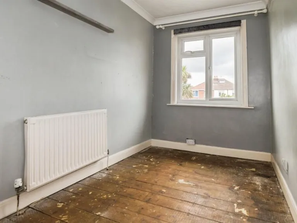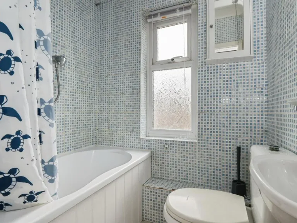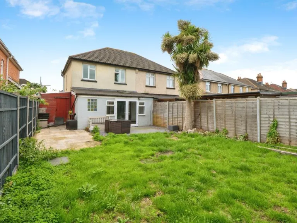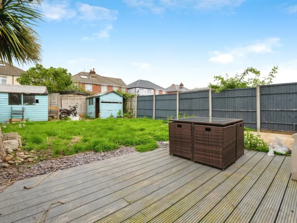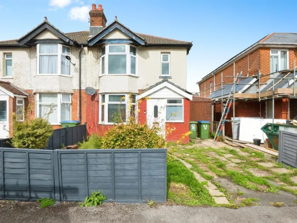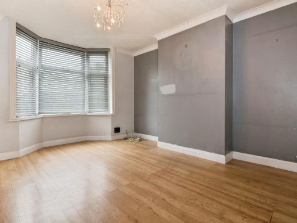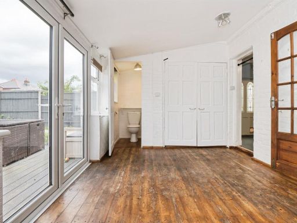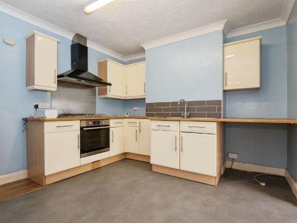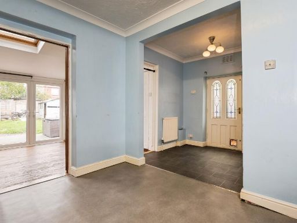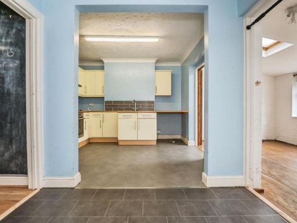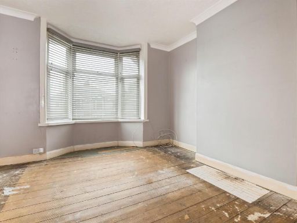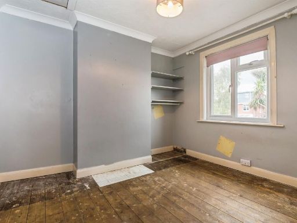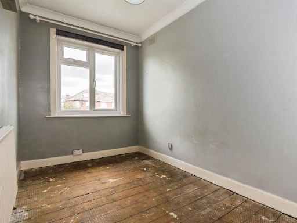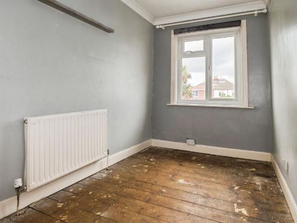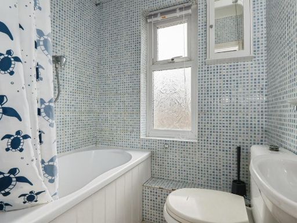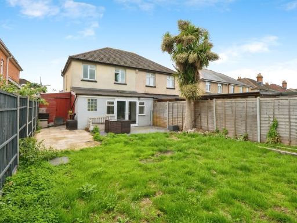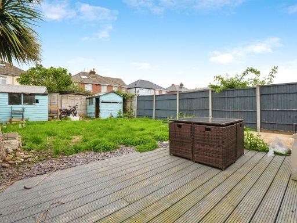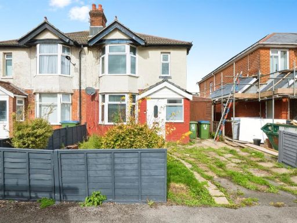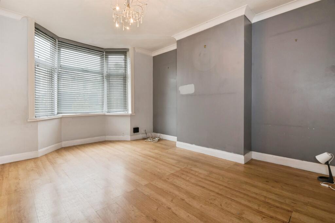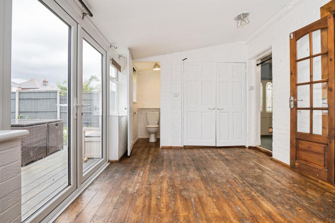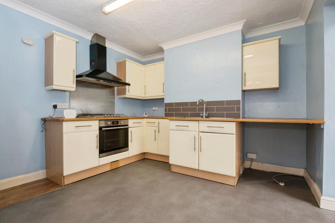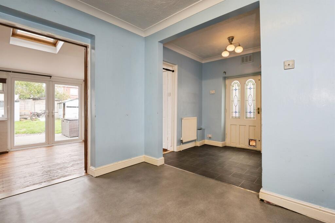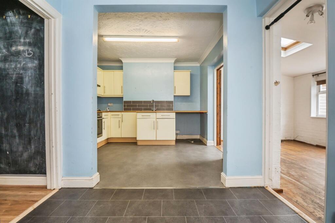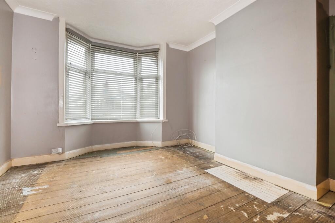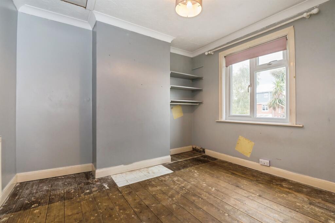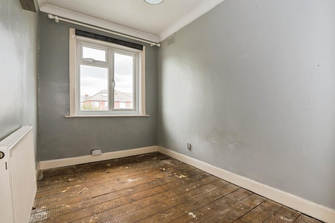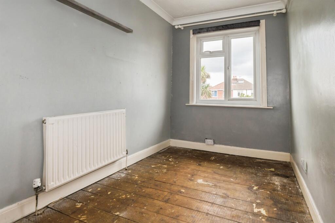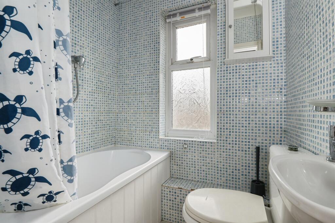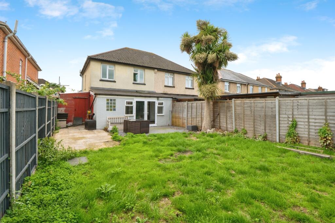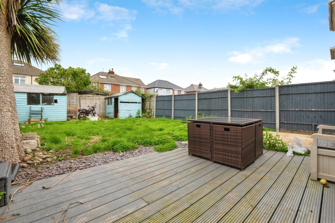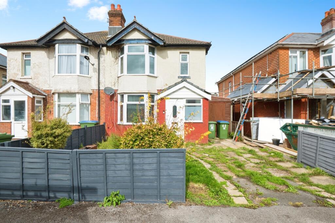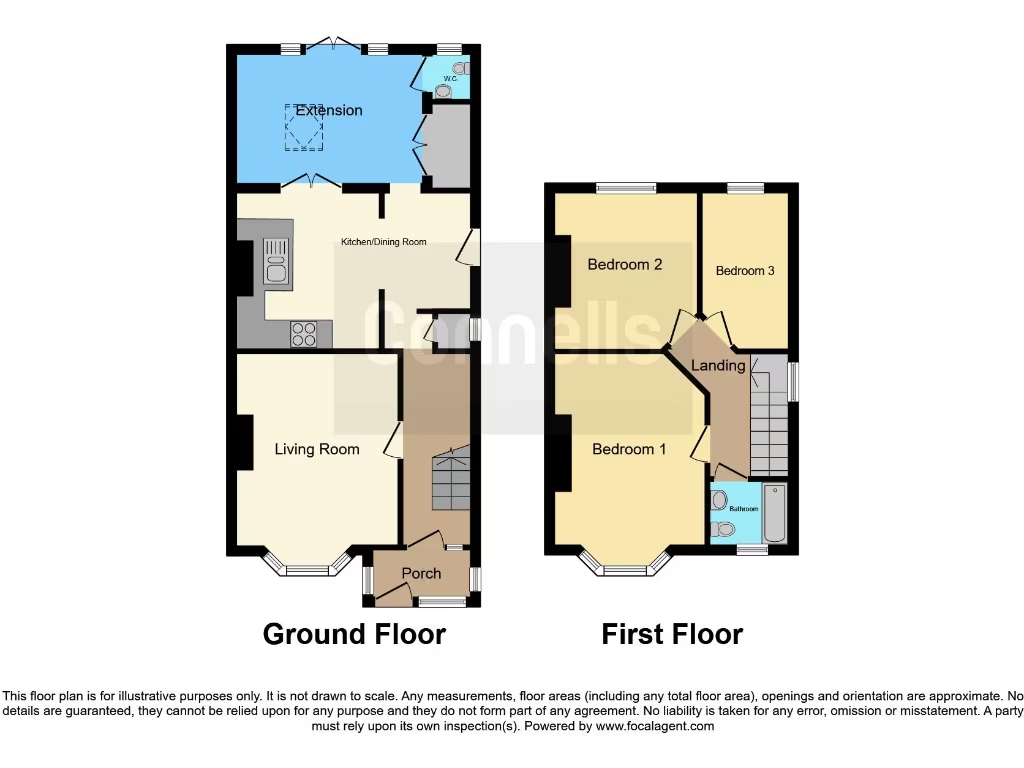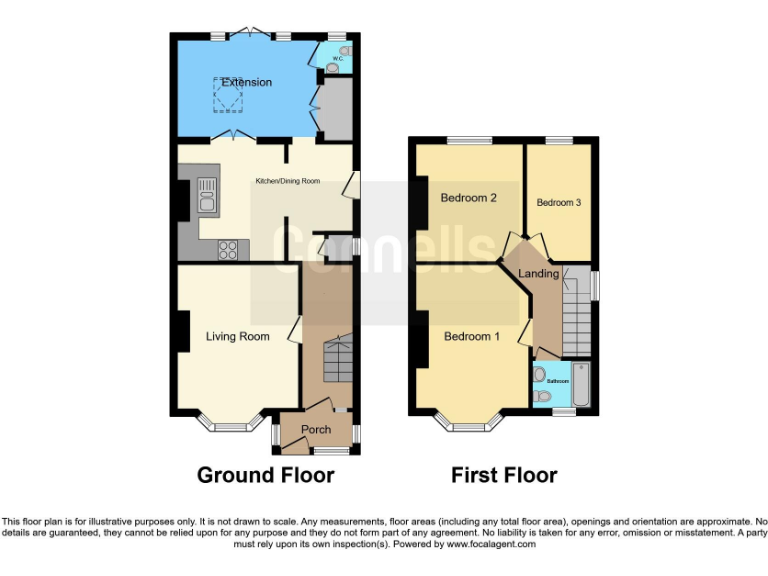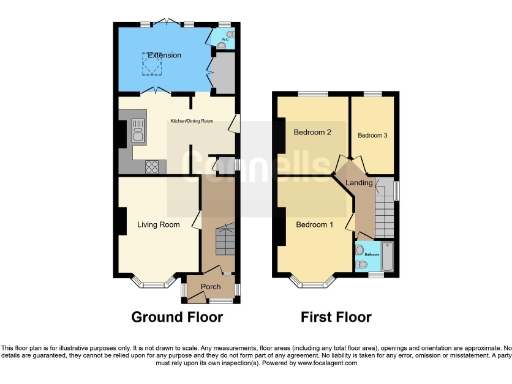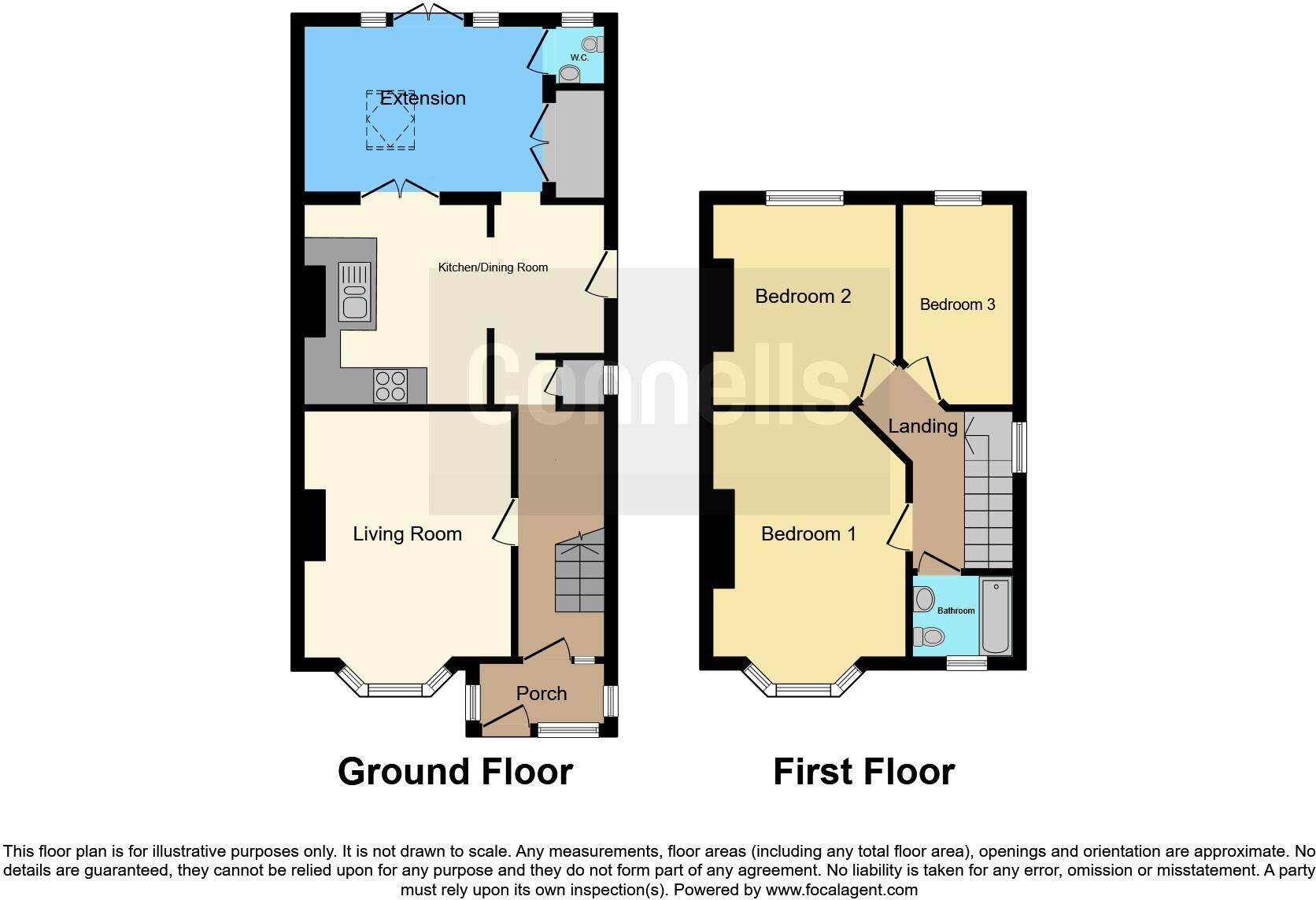Summary - 42 SOUTH MILL ROAD SOUTHAMPTON SO15 4JX
3 bed 1 bath Semi-Detached
1930s three-bedroom semi with garden, driveway and renovation potential.
Open-plan kitchen and dining room with storage and garden access
Set on a popular Regents Park road, this 1930s semi-detached home delivers practical family living with scope to personalise. The ground floor offers an open-plan kitchen and dining space flowing to a versatile extension with skylight, W/C and French doors that open onto a well-laid rear garden — ideal for children and outdoor entertaining.
Upstairs are three generously proportioned bedrooms including a bay-fronted master and a three-piece bathroom. Driveway parking, gas central heating and double glazing are practical benefits for everyday family life. The property sits close to Shirley High Street, good local primary and secondary schools, and fast road and rail links (M27/M271 and Southampton Central), making commuting straightforward.
The house has clear potential but requires some external and cosmetic attention: the exterior appears dated and there is evidence of previous roof/access work; interested buyers should budget for updating and maintenance. The single bathroom and modest overall square footage mean it will particularly suit young families or buyers seeking a sensible starter home with renovation upside.
Overall this freehold semi-detached house offers a comfortable, well-located base with scope to improve value by modernising cosmetic elements and completing any outstanding exterior works.
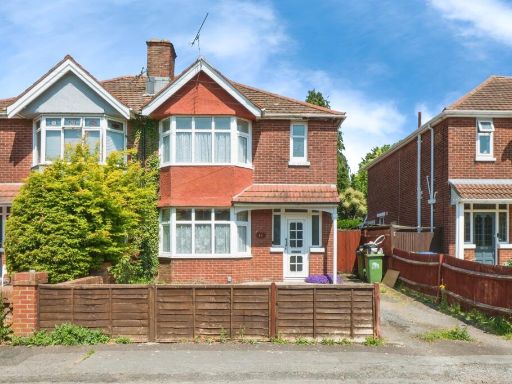 3 bedroom semi-detached house for sale in Fawley Road, Southampton, SO15 — £300,000 • 3 bed • 1 bath • 1174 ft²
3 bedroom semi-detached house for sale in Fawley Road, Southampton, SO15 — £300,000 • 3 bed • 1 bath • 1174 ft²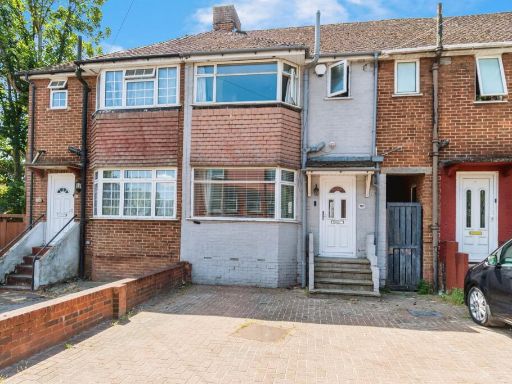 3 bedroom terraced house for sale in Oakley Road, SOUTHAMPTON, SO16 — £270,000 • 3 bed • 1 bath • 776 ft²
3 bedroom terraced house for sale in Oakley Road, SOUTHAMPTON, SO16 — £270,000 • 3 bed • 1 bath • 776 ft² 3 bedroom semi-detached house for sale in King Georges Avenue, SOUTHAMPTON, SO15 — £375,000 • 3 bed • 2 bath • 877 ft²
3 bedroom semi-detached house for sale in King Georges Avenue, SOUTHAMPTON, SO15 — £375,000 • 3 bed • 2 bath • 877 ft²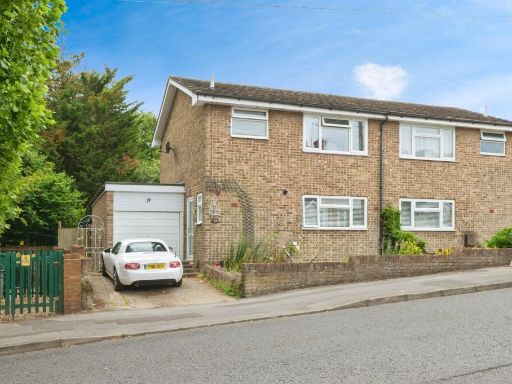 3 bedroom semi-detached house for sale in Waterhouse Way, Southampton, SO15 — £315,000 • 3 bed • 1 bath • 759 ft²
3 bedroom semi-detached house for sale in Waterhouse Way, Southampton, SO15 — £315,000 • 3 bed • 1 bath • 759 ft²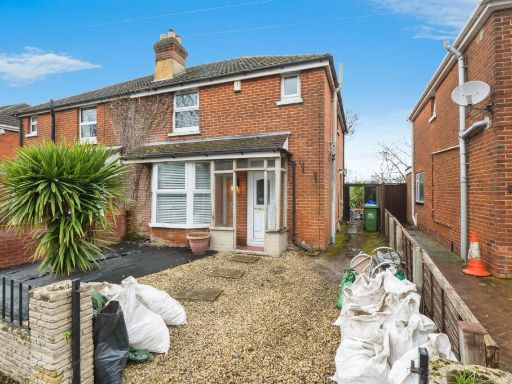 3 bedroom semi-detached house for sale in King Edward Avenue, Southampton, SO16 — £300,000 • 3 bed • 1 bath • 669 ft²
3 bedroom semi-detached house for sale in King Edward Avenue, Southampton, SO16 — £300,000 • 3 bed • 1 bath • 669 ft²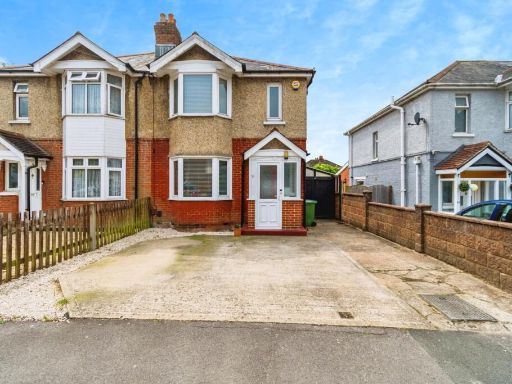 3 bedroom semi-detached house for sale in Stanton Road, Southampton, Hampshire, SO15 — £360,000 • 3 bed • 1 bath • 1167 ft²
3 bedroom semi-detached house for sale in Stanton Road, Southampton, Hampshire, SO15 — £360,000 • 3 bed • 1 bath • 1167 ft²
