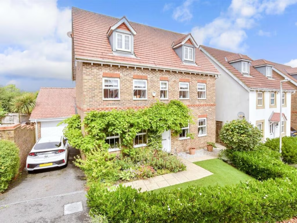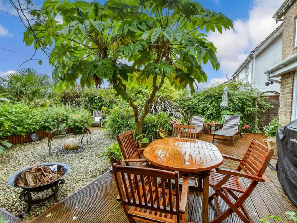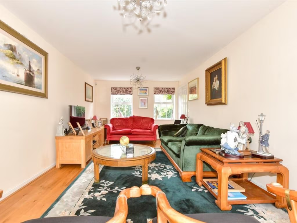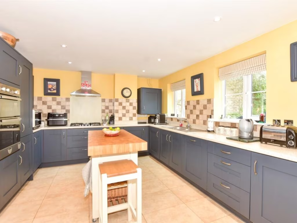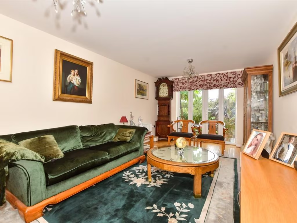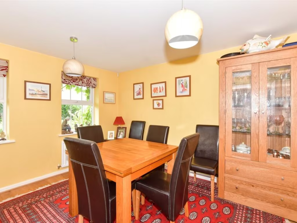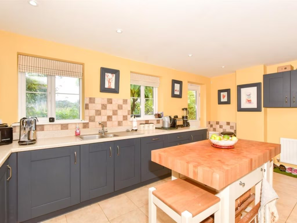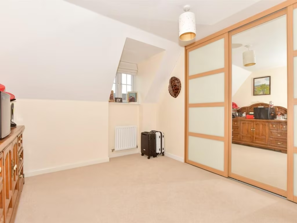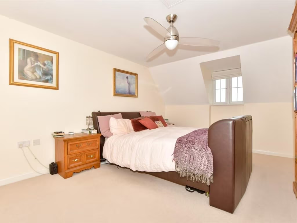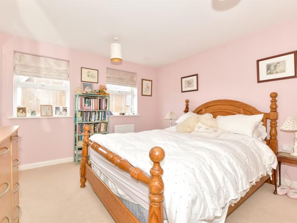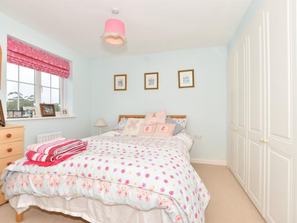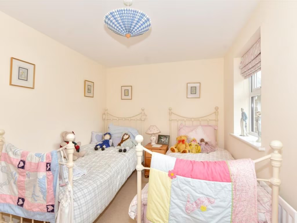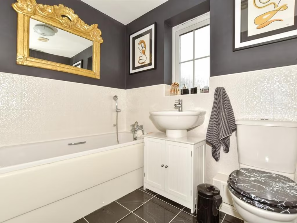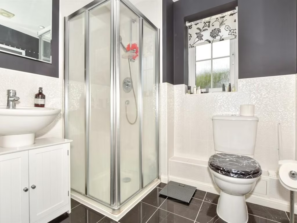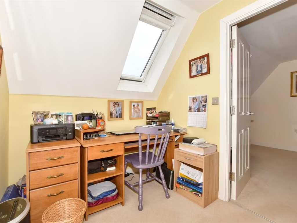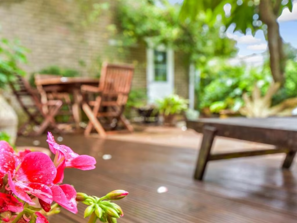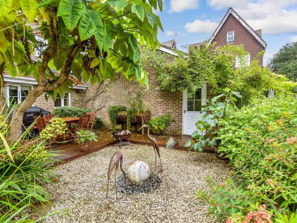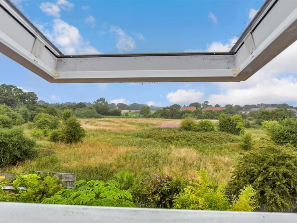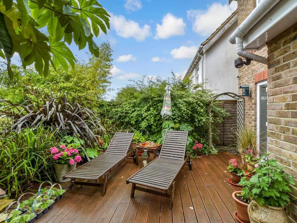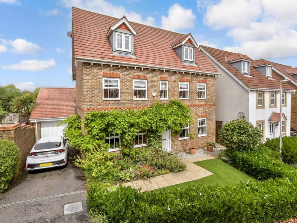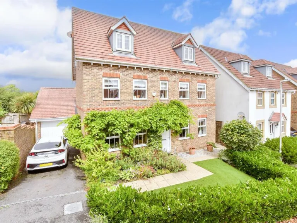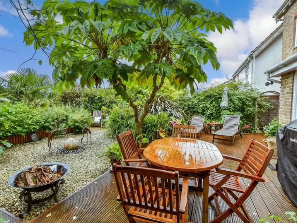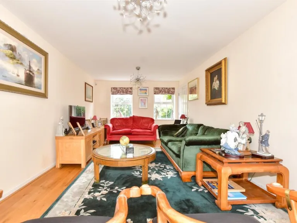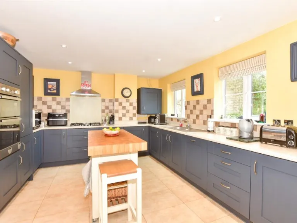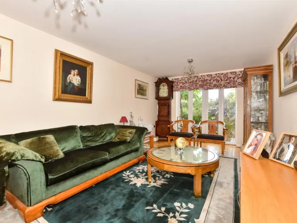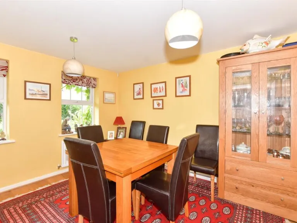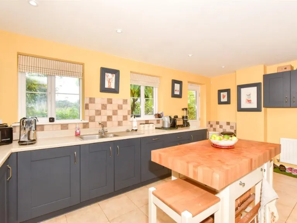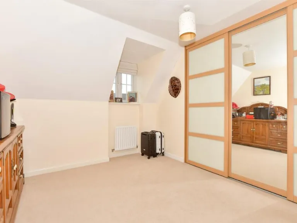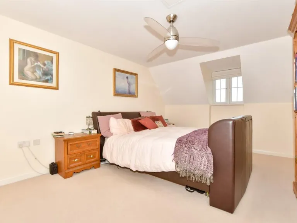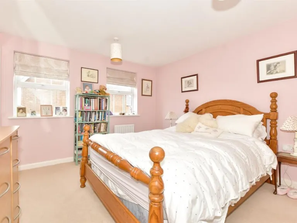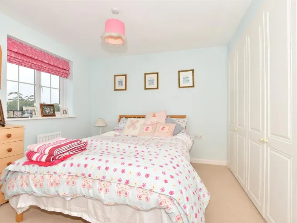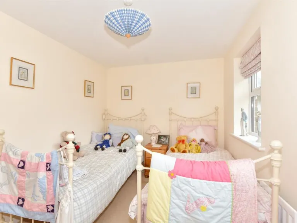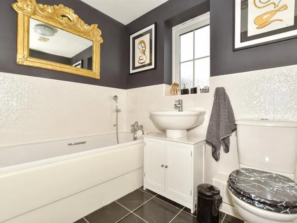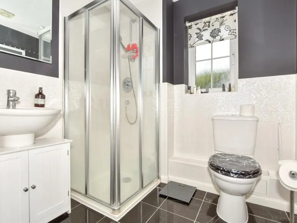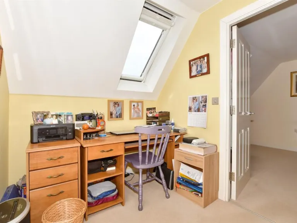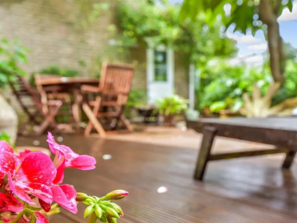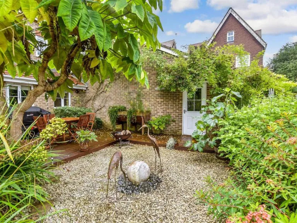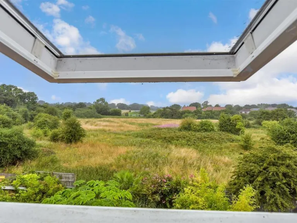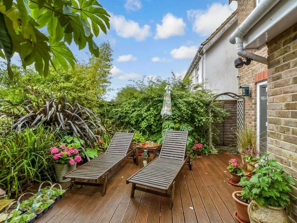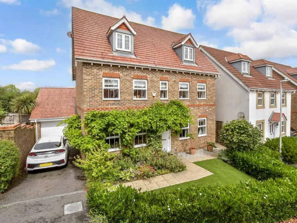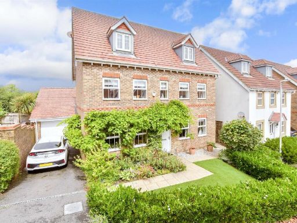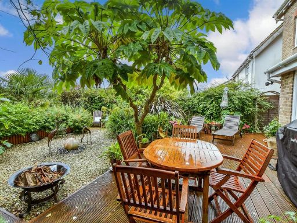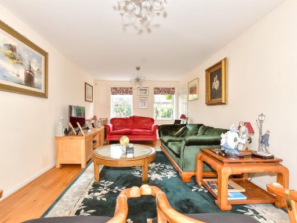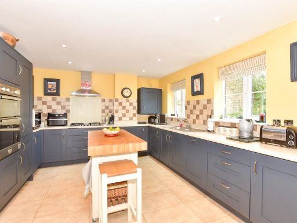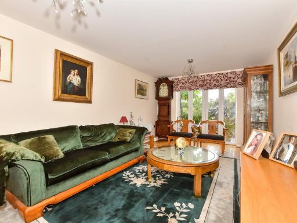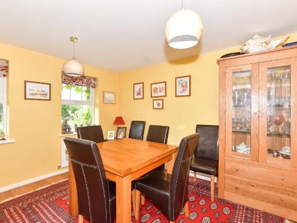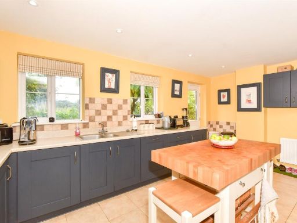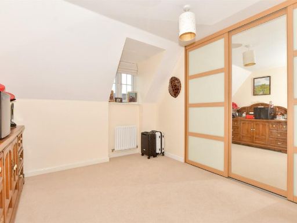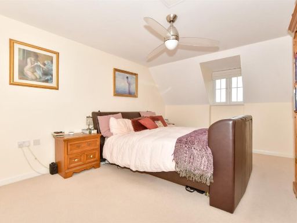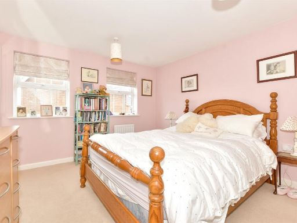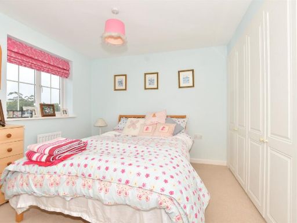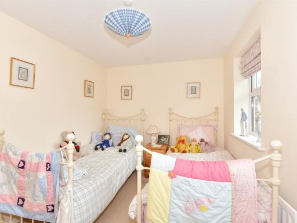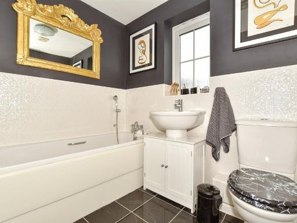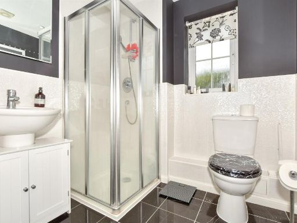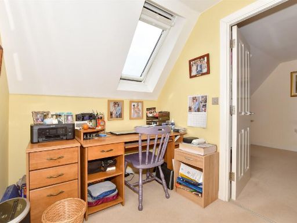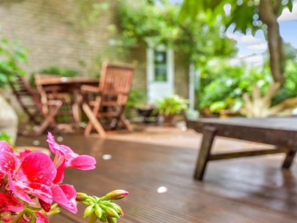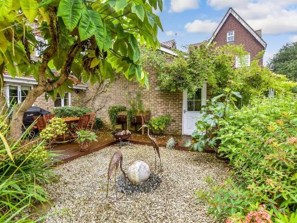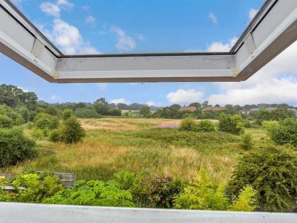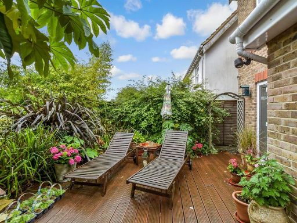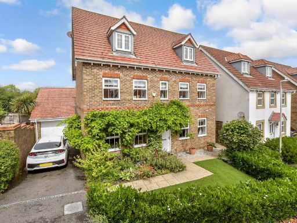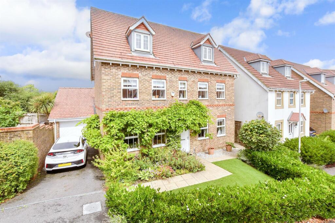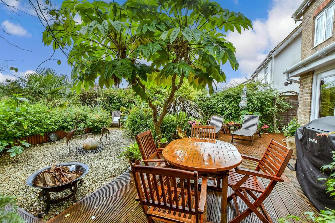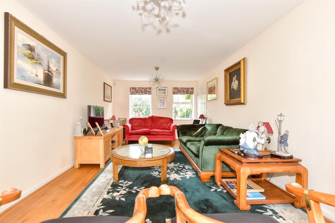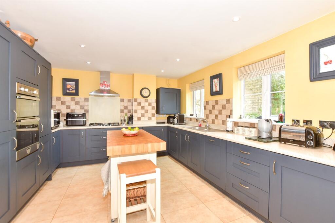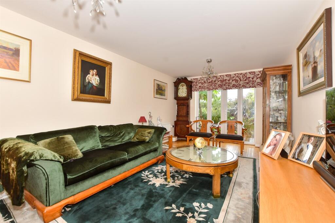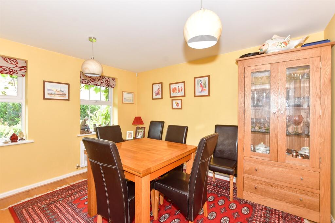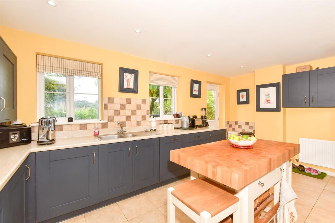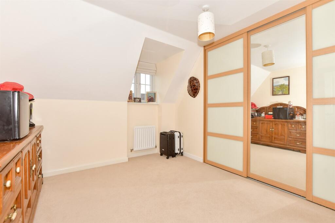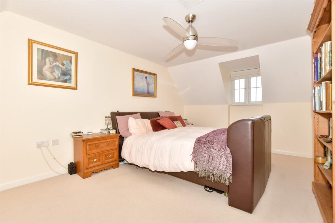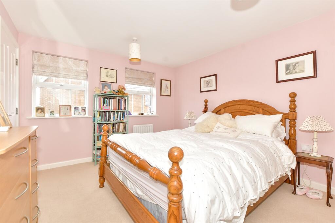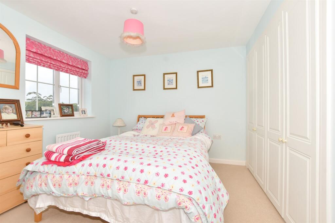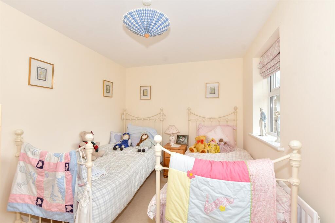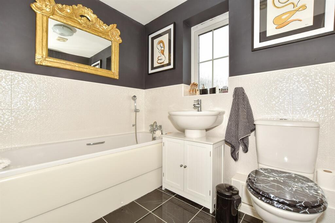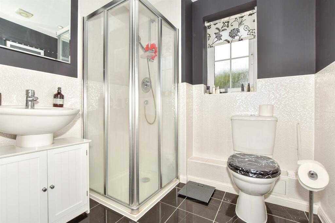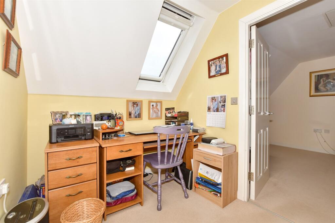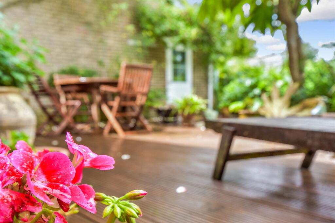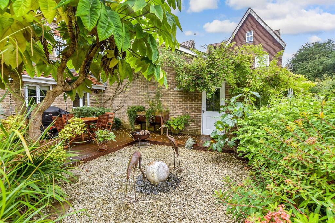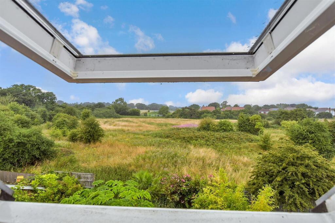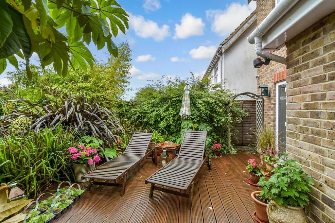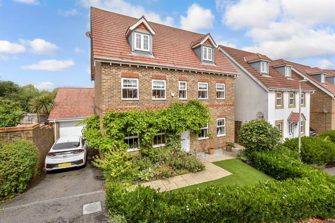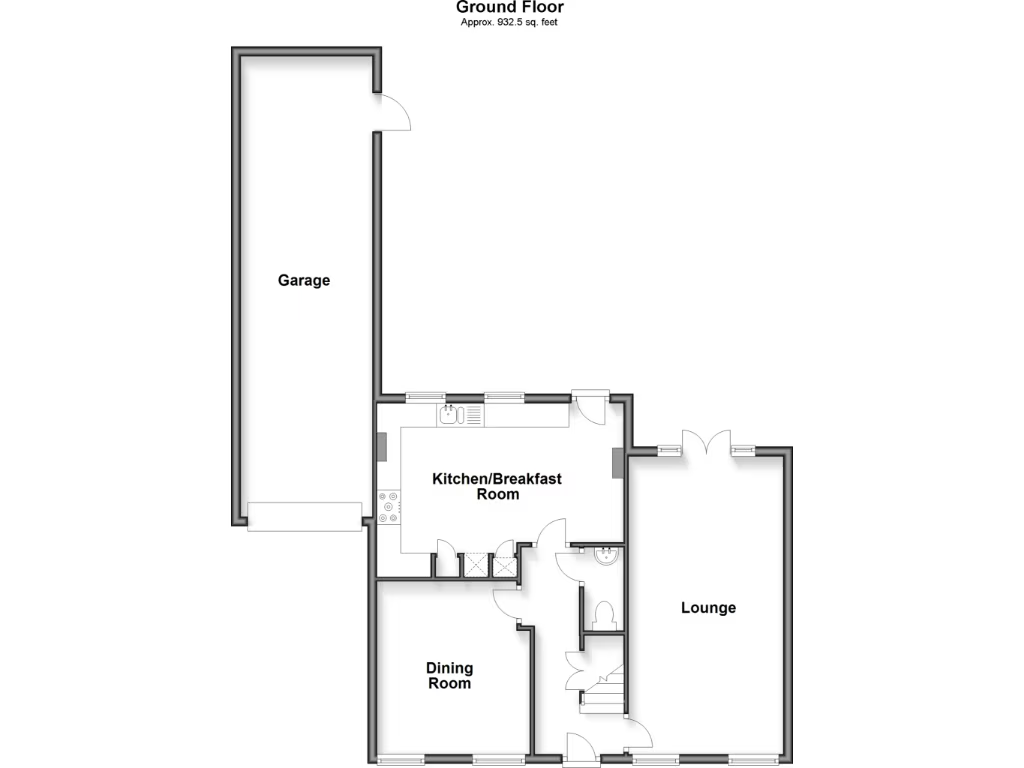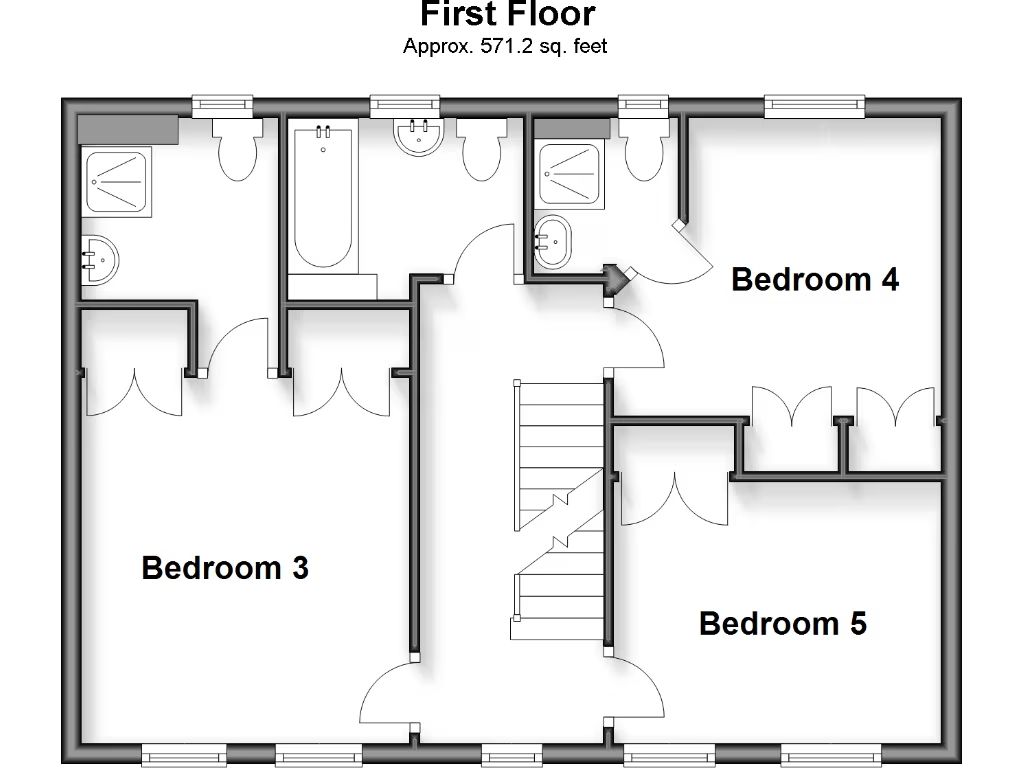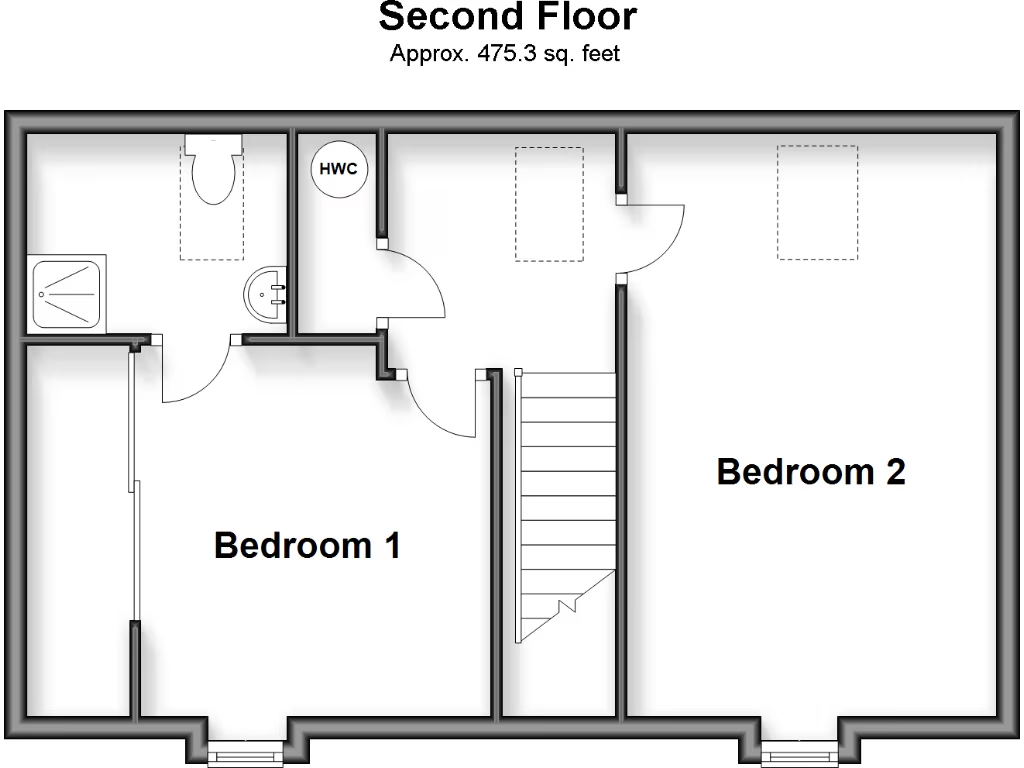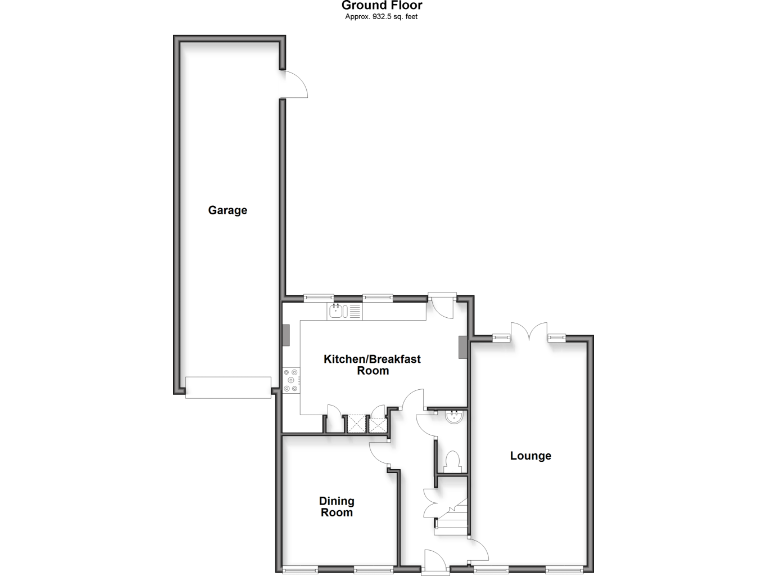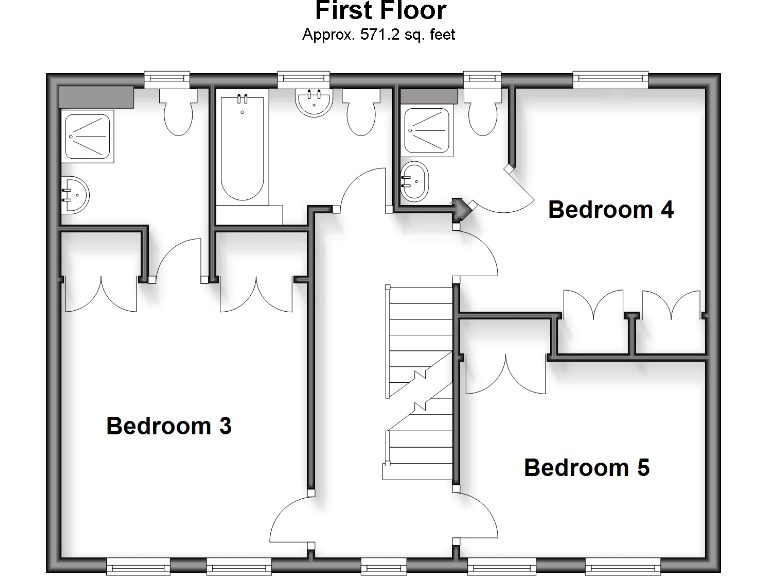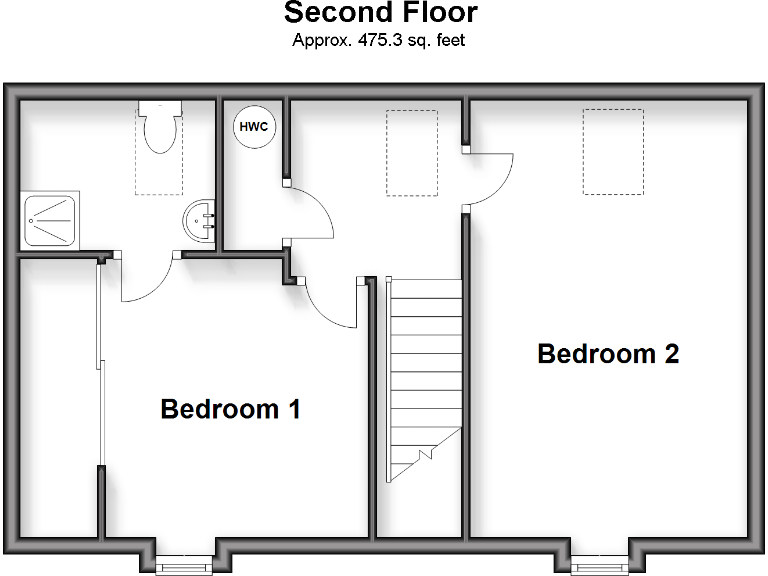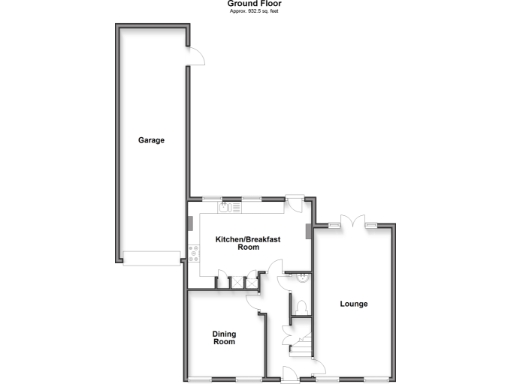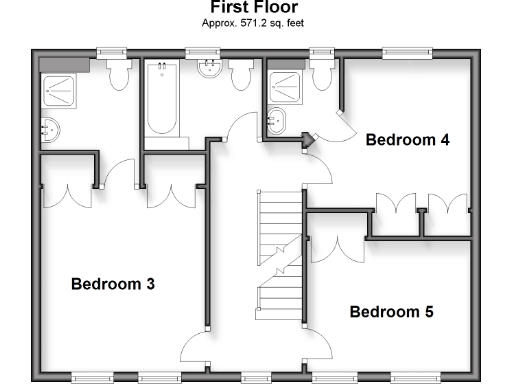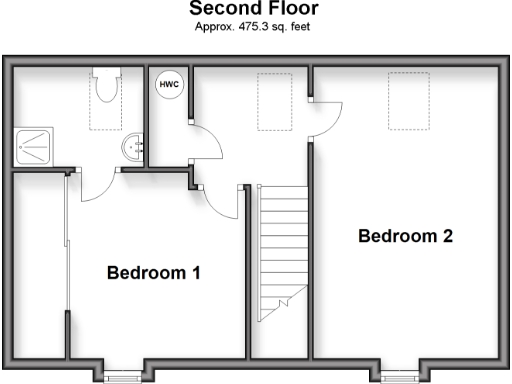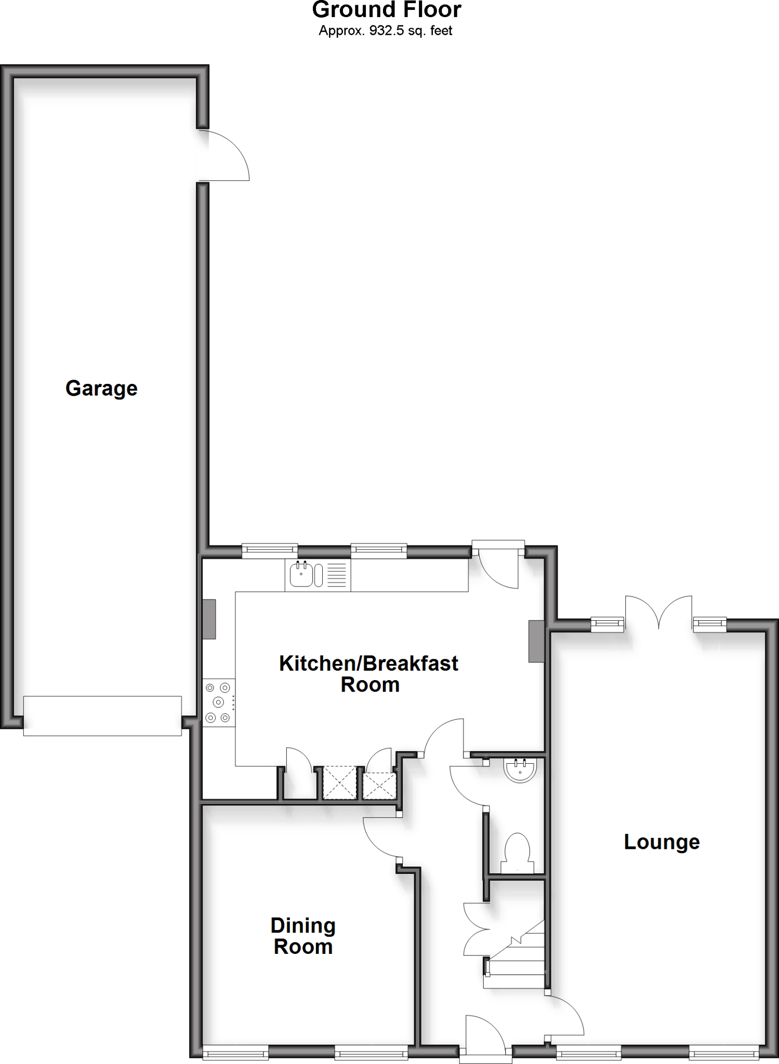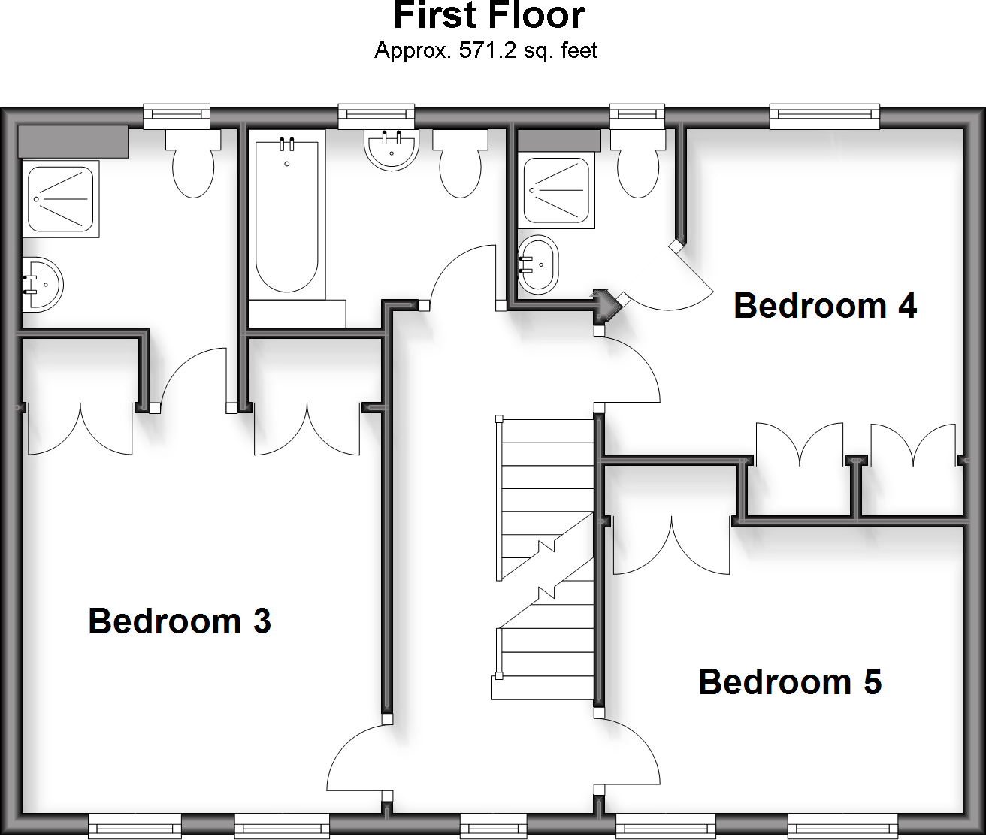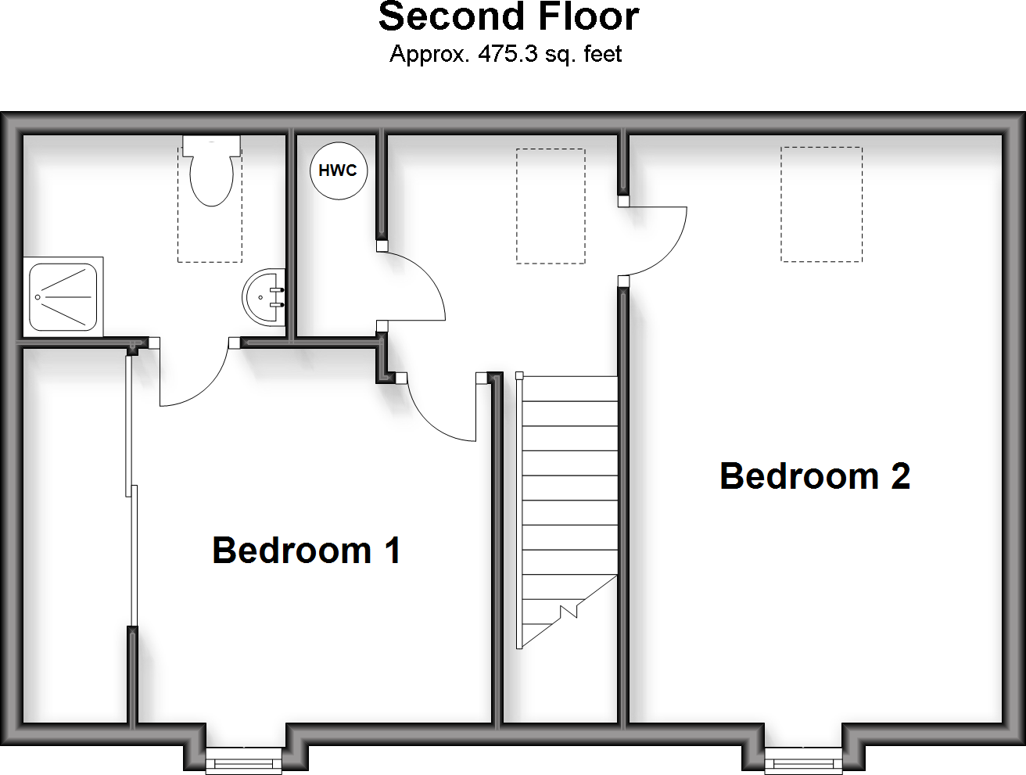Summary - Trunley Way, Folkestone, Kent CT18 7SD
5 bed 4 bath Detached
Five beds, three en-suites and private garden on a quiet development edge — ideal for families.
Five bedrooms with three en-suites and additional main bathroom
Private enclosed rear garden, landscaped and low-maintenance
Double-length garage plus off-road parking for multiple cars
Built post-2007 with double glazing and mains gas central heating
Overall internal size is modest (~1,211 sq ft) for five bedrooms
No flood risk; low local crime and fast broadband available
Located near highly regarded primary and secondary schools
Council tax band noted as expensive — factor ongoing costs
This modern five-bedroom detached house on Trunley Way offers flexible family living close to highly regarded schools. The layout provides separate lounge and dining rooms, a contemporary kitchen/diner that opens to a private rear garden, and three en-suite bedrooms plus a main bathroom — practical for busy households and guests.
Outside, the property benefits from a double-length garage and off-road parking, with a decent enclosed rear garden landscaped for low-maintenance outdoor living. Built post-2007 with double glazing and gas central heating, the home sits in a peaceful, low-crime neighbourhood with fast broadband — useful for home working and family connectivity.
Note the overall internal size is modest (approx. 1,211 sq ft) for a five-bedroom house, so some rooms are compact despite the advertised bedroom count. Council tax is described as expensive; prospective buyers should factor running costs into their budget. The property is freehold and has no recorded flood risk.
This house suits families seeking proximity to strong primary and secondary schools and a quiet development edge location. It offers scope for modest updating or reconfiguration to better suit a buyer wanting larger living spaces within the existing footprint.
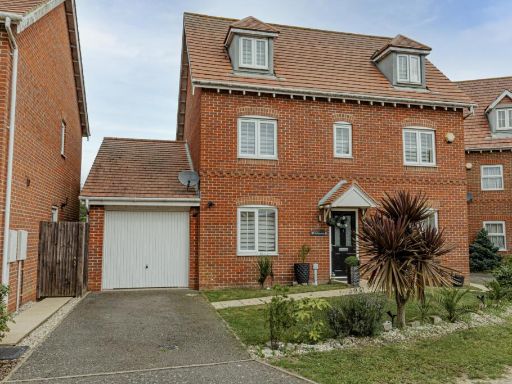 6 bedroom detached house for sale in Hawkinge, CT18 — £525,000 • 6 bed • 4 bath • 1586 ft²
6 bedroom detached house for sale in Hawkinge, CT18 — £525,000 • 6 bed • 4 bath • 1586 ft²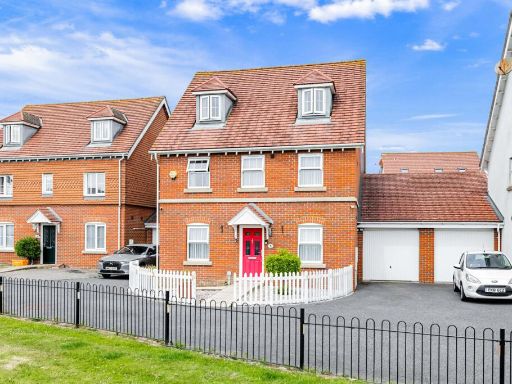 5 bedroom detached house for sale in Trunley Way, Hawkinge, Folkestone, CT18 — £475,000 • 5 bed • 3 bath • 1552 ft²
5 bedroom detached house for sale in Trunley Way, Hawkinge, Folkestone, CT18 — £475,000 • 5 bed • 3 bath • 1552 ft²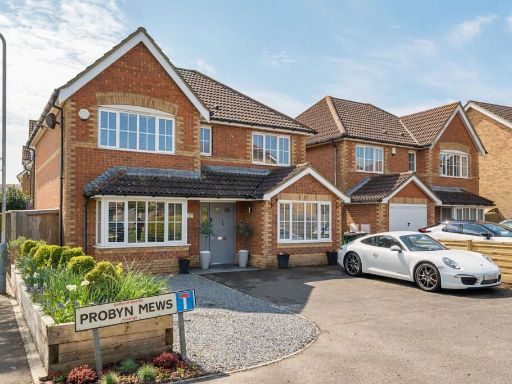 5 bedroom detached house for sale in Probyn Mews, Hawkinge, CT18 — £575,000 • 5 bed • 3 bath • 1405 ft²
5 bedroom detached house for sale in Probyn Mews, Hawkinge, CT18 — £575,000 • 5 bed • 3 bath • 1405 ft²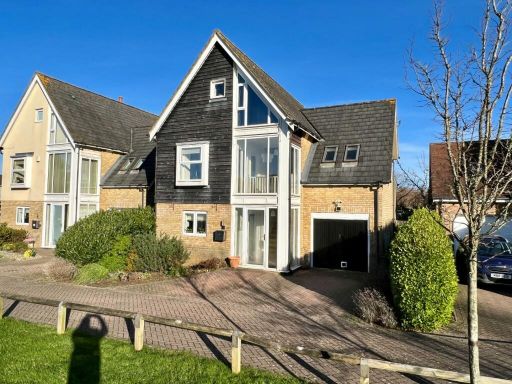 5 bedroom detached house for sale in Paxton Avenue, Hawkinge, CT18 — £600,000 • 5 bed • 3 bath • 1625 ft²
5 bedroom detached house for sale in Paxton Avenue, Hawkinge, CT18 — £600,000 • 5 bed • 3 bath • 1625 ft²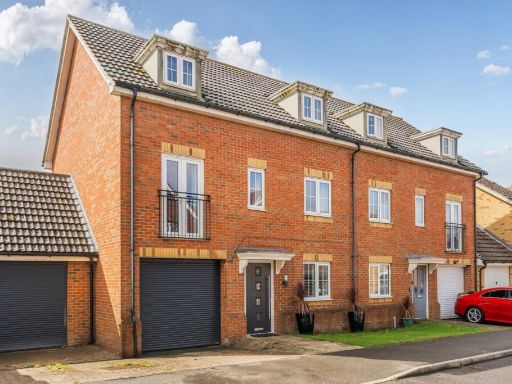 5 bedroom semi-detached house for sale in Campbell Road, Hawkinge, CT18 — £425,000 • 5 bed • 2 bath • 1370 ft²
5 bedroom semi-detached house for sale in Campbell Road, Hawkinge, CT18 — £425,000 • 5 bed • 2 bath • 1370 ft²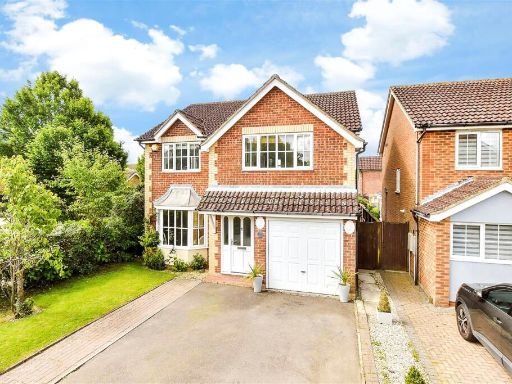 4 bedroom detached house for sale in Uphill, Hawkinge, Folkestone, Kent, CT18 — £475,000 • 4 bed • 2 bath • 1206 ft²
4 bedroom detached house for sale in Uphill, Hawkinge, Folkestone, Kent, CT18 — £475,000 • 4 bed • 2 bath • 1206 ft²