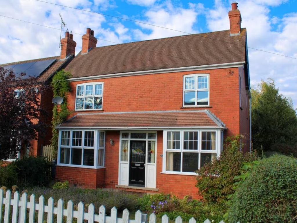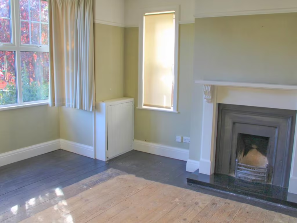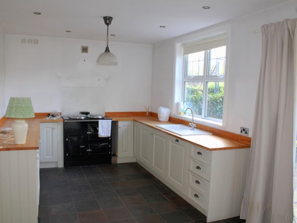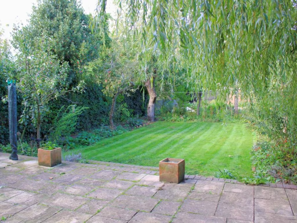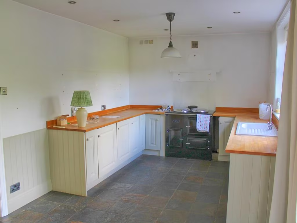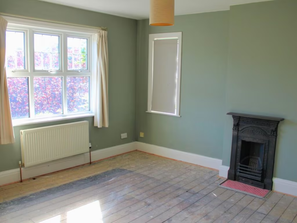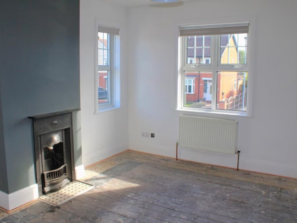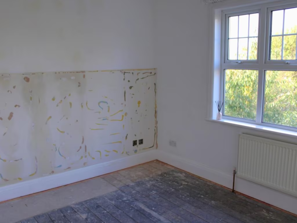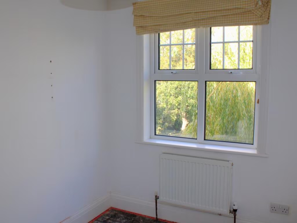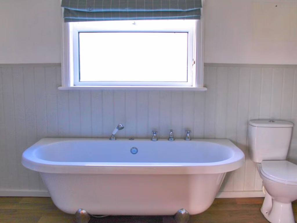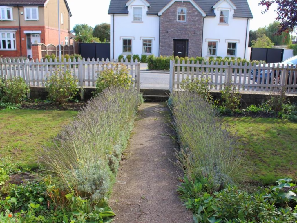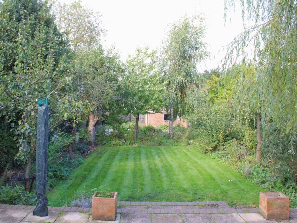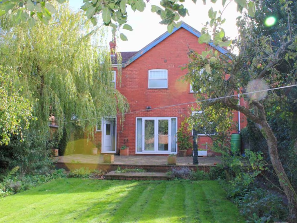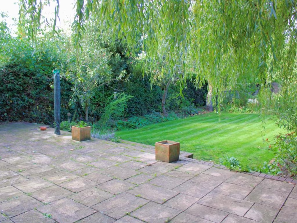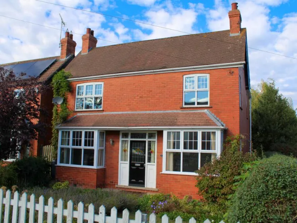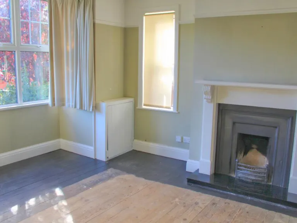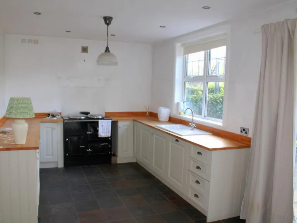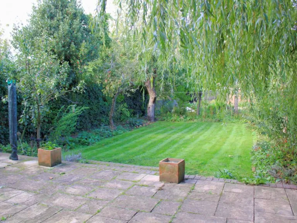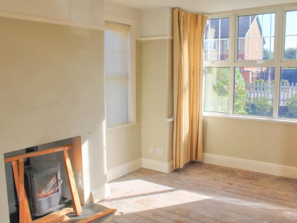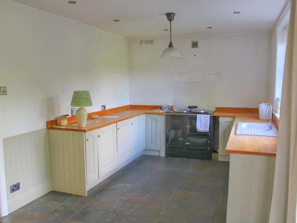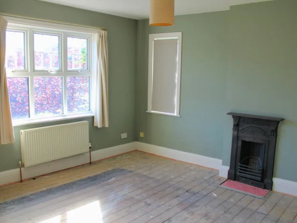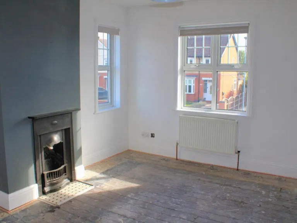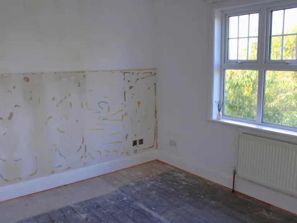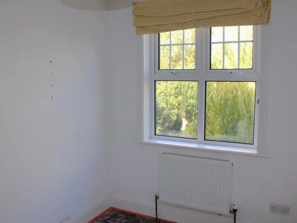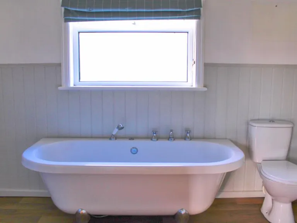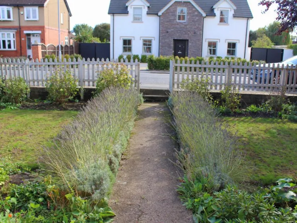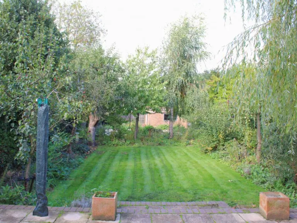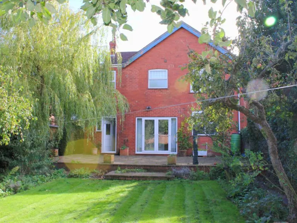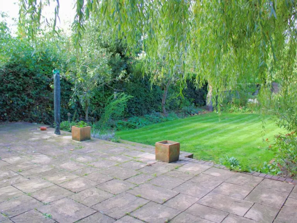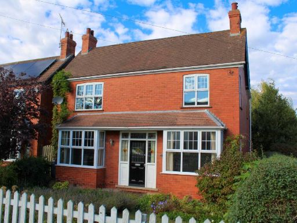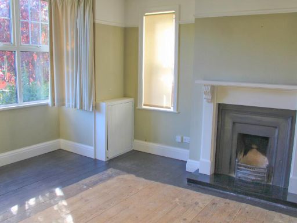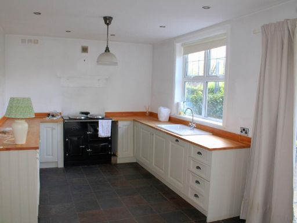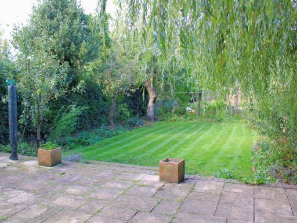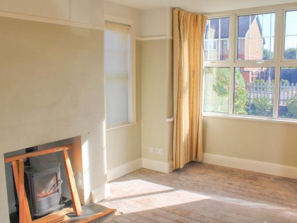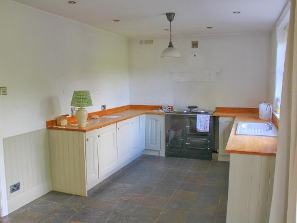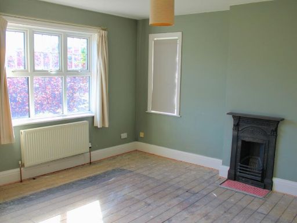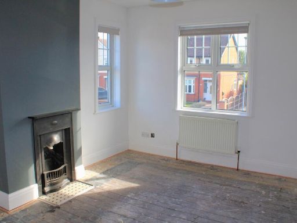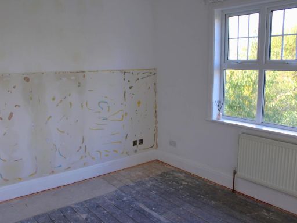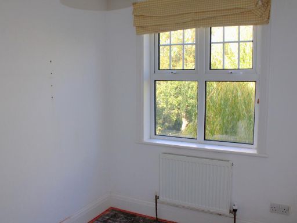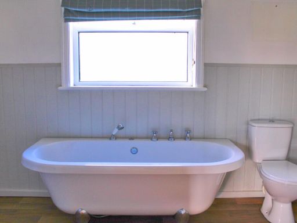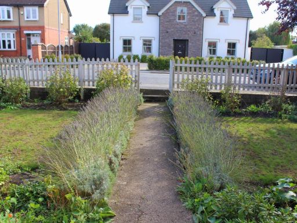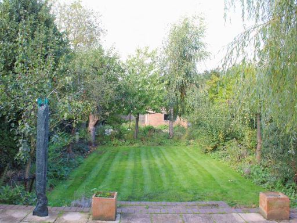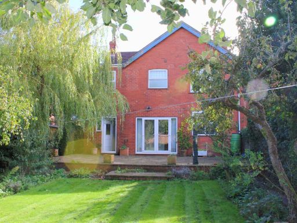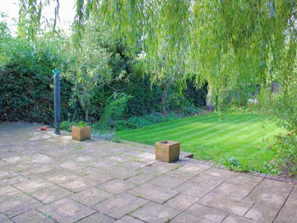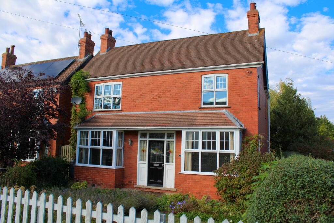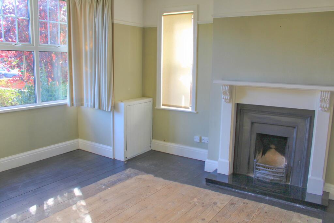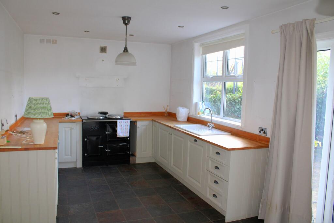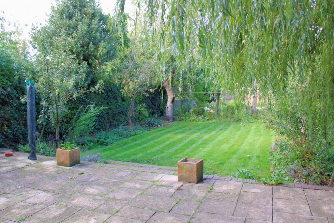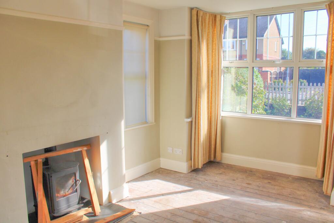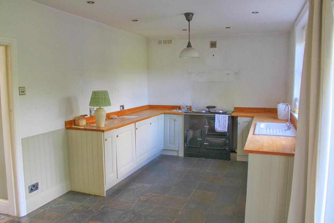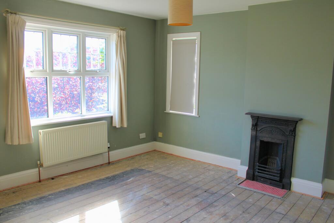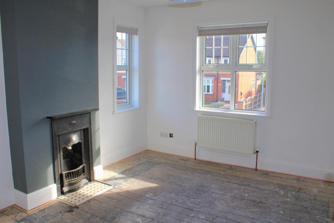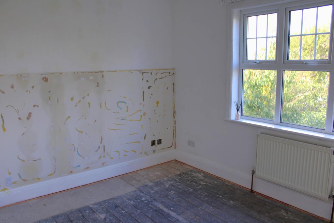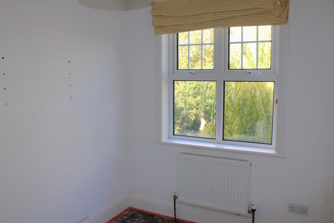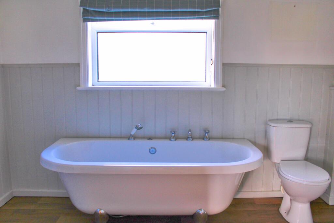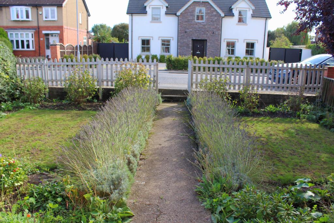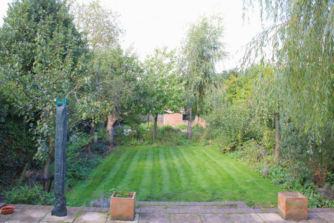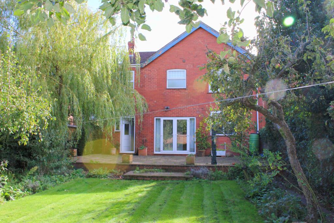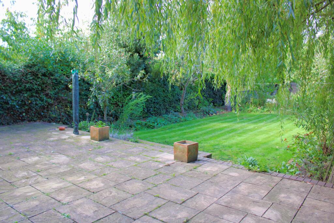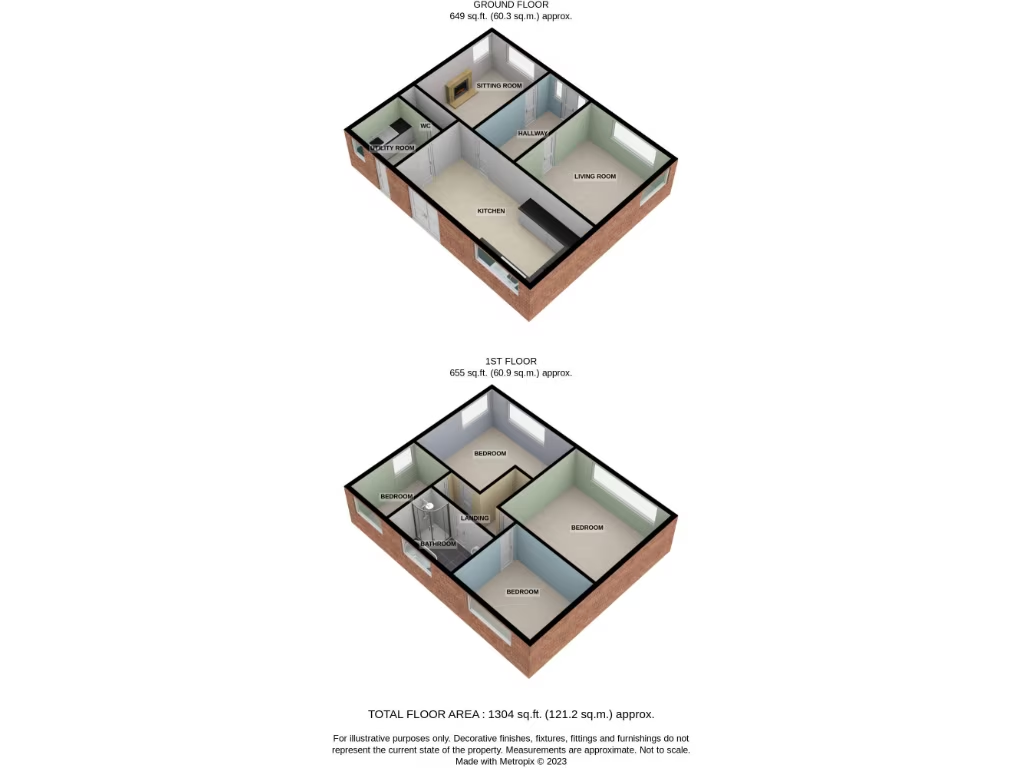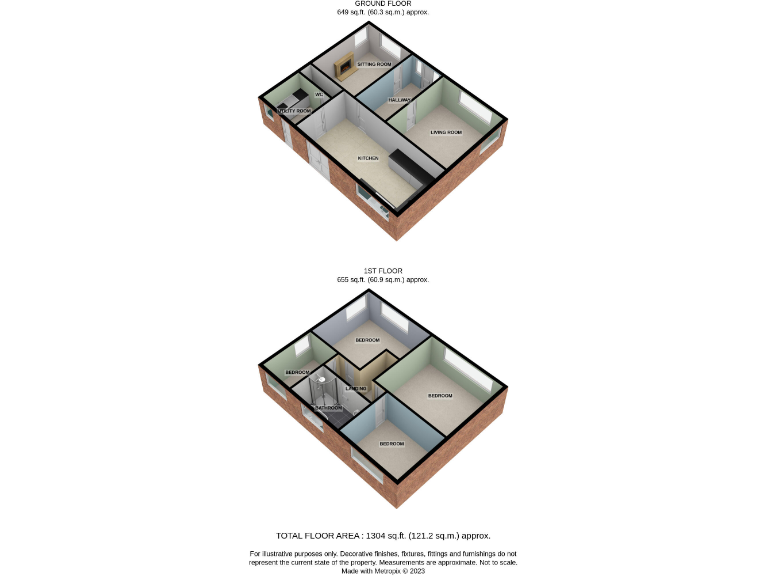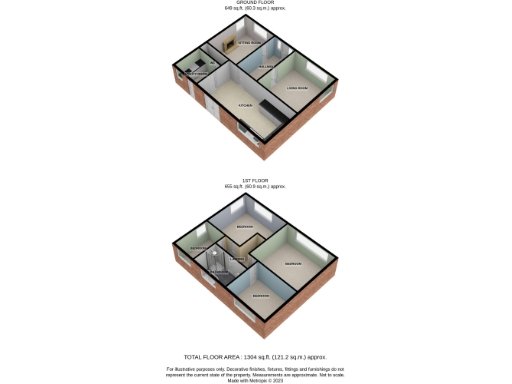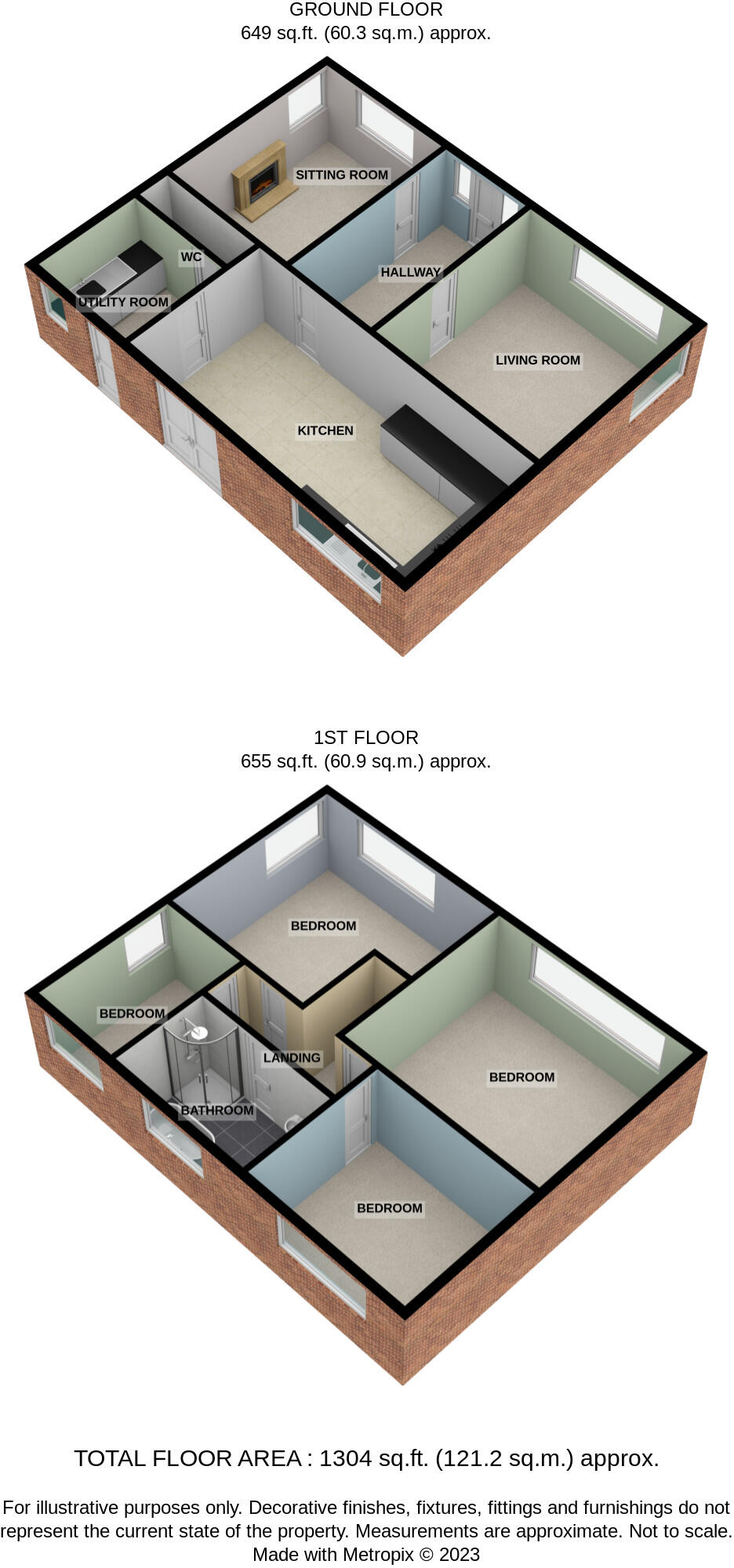Summary -
17 St. Helens Road,BRIGG,DN20 8BX
DN20 8BX
4 bed 1 bath Detached
Large secure garden, garage and approved extension permission for family expansion.
Chain-free Victorian detached with period features
Set in one of Brigg’s most sought-after residential streets, this double-fronted Victorian detached house offers a practical family layout and generous rear gardens. A central hallway separates two balanced reception rooms — one with a cast-iron stove — and leads through to a 20'11 breakfast kitchen with a separate utility. The plot includes vehicle access, a garage and secure rear gardens ideal for children or pets.
Planning permission (PA/2025/829) has been granted for a single-storey rear extension and replacement garage, creating clear scope to expand living space and add a games room or larger kitchen-diner. The property is offered chain-free, making it suitable for buyers wanting to move quickly and add value through enlargement or modernization.
Practical considerations: there is a single family bathroom serving four bedrooms, and the EPC rating is E, indicating potential for energy improvements. There is a step from the patio to the lawn and rear vehicle access onto Glanford Road which may affect layout planning. Overall the house presents solid period character with bay windows and chimneys, while offering realistic scope for improvement to meet modern family needs.
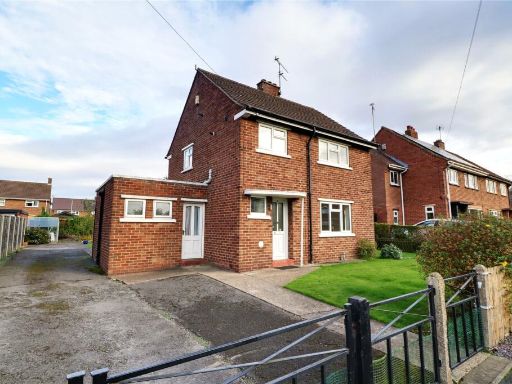 3 bedroom detached house for sale in Northern Avenue, Brigg, North Lincolnshire, DN20 — £210,000 • 3 bed • 1 bath • 1029 ft²
3 bedroom detached house for sale in Northern Avenue, Brigg, North Lincolnshire, DN20 — £210,000 • 3 bed • 1 bath • 1029 ft²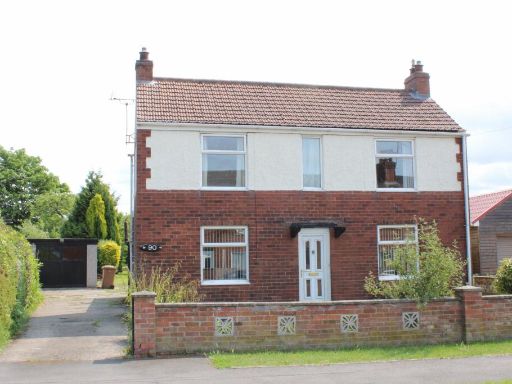 3 bedroom detached house for sale in Grammar School Road, Brigg, DN20 — £250,000 • 3 bed • 1 bath • 1077 ft²
3 bedroom detached house for sale in Grammar School Road, Brigg, DN20 — £250,000 • 3 bed • 1 bath • 1077 ft²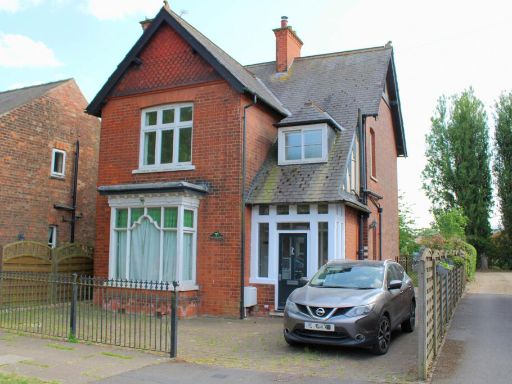 3 bedroom detached house for sale in Albert Street, Brigg, DN20 — £310,000 • 3 bed • 1 bath • 1424 ft²
3 bedroom detached house for sale in Albert Street, Brigg, DN20 — £310,000 • 3 bed • 1 bath • 1424 ft²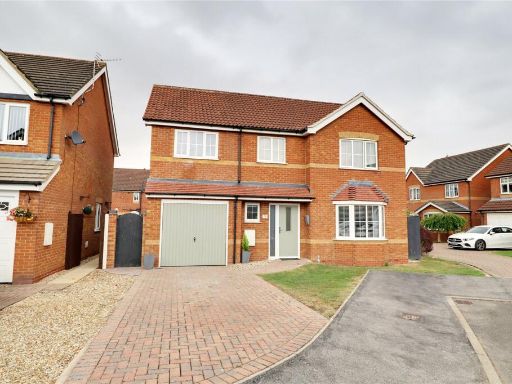 4 bedroom detached house for sale in Foxglove Close, Brigg, Lincolnshire, DN20 — £365,000 • 4 bed • 3 bath • 1597 ft²
4 bedroom detached house for sale in Foxglove Close, Brigg, Lincolnshire, DN20 — £365,000 • 4 bed • 3 bath • 1597 ft²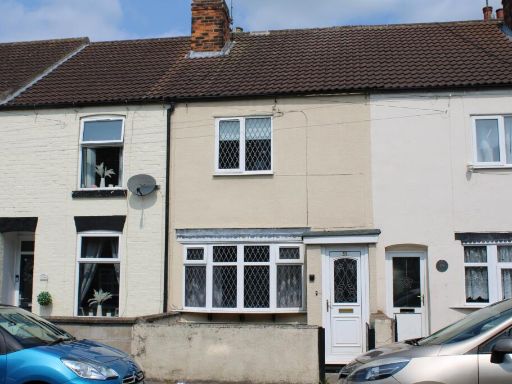 3 bedroom terraced house for sale in Glebe Road, Brigg, DN20 — £114,950 • 3 bed • 1 bath • 1024 ft²
3 bedroom terraced house for sale in Glebe Road, Brigg, DN20 — £114,950 • 3 bed • 1 bath • 1024 ft²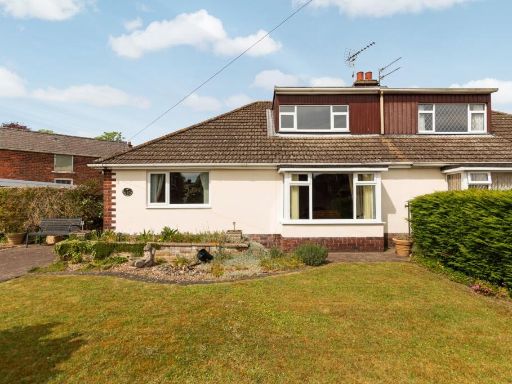 3 bedroom bungalow for sale in Glanford Road, Brigg, DN20 — £215,000 • 3 bed • 1 bath • 1272 ft²
3 bedroom bungalow for sale in Glanford Road, Brigg, DN20 — £215,000 • 3 bed • 1 bath • 1272 ft²