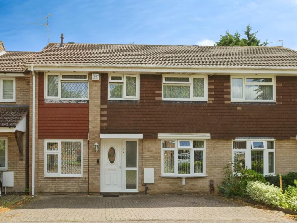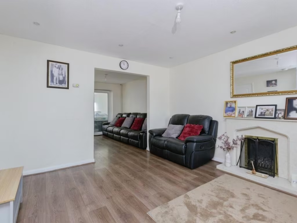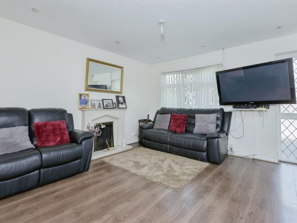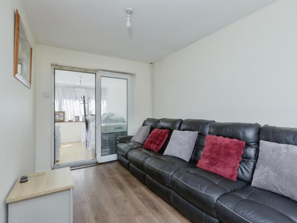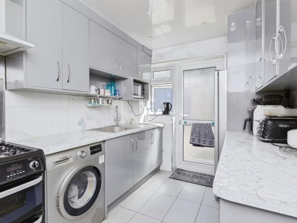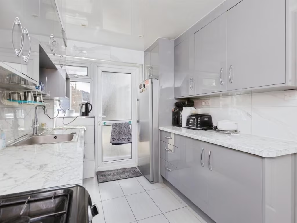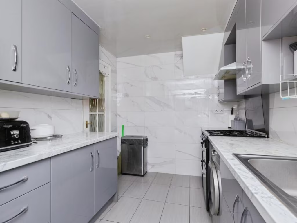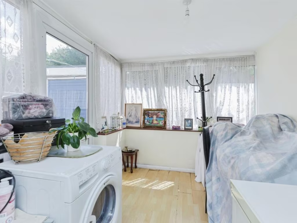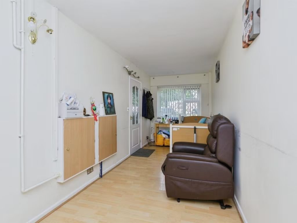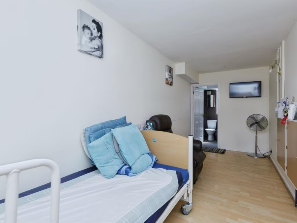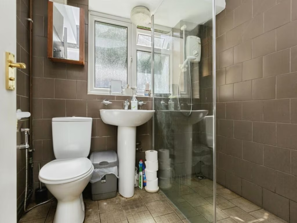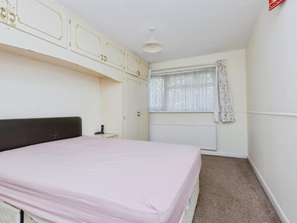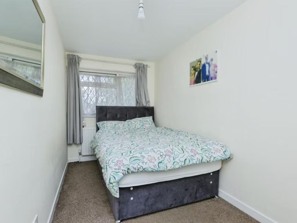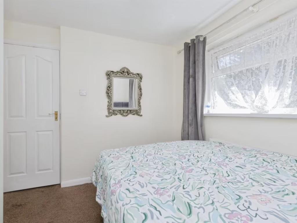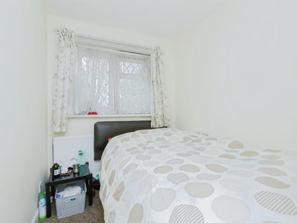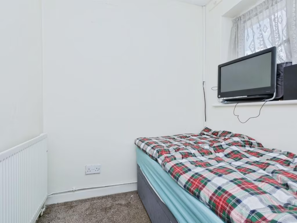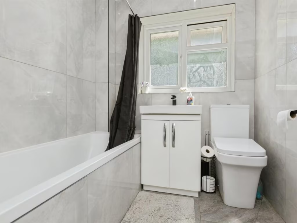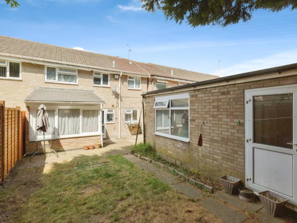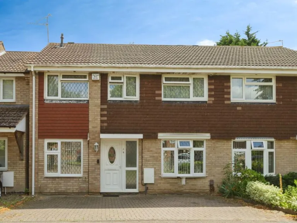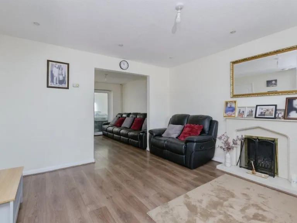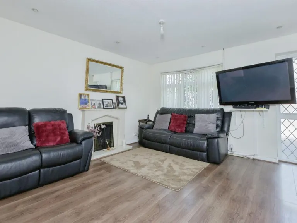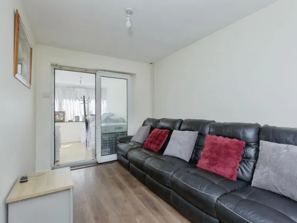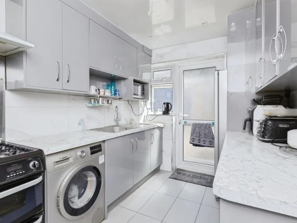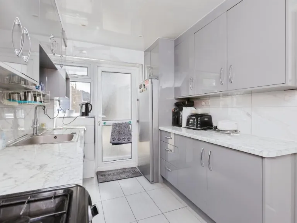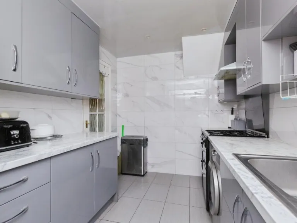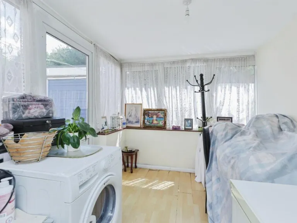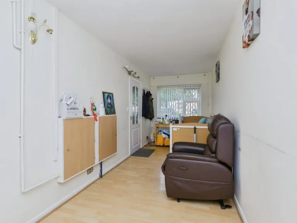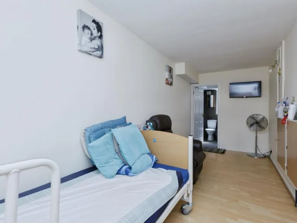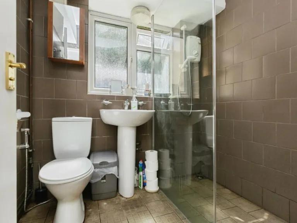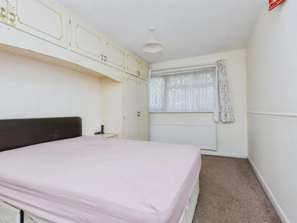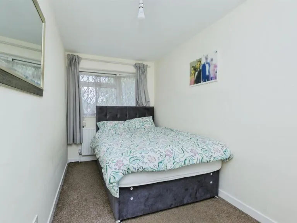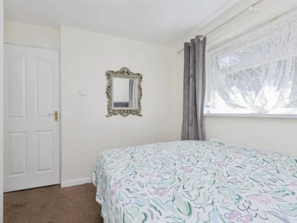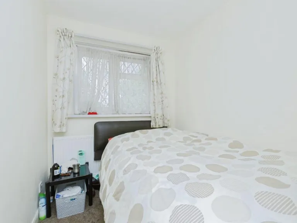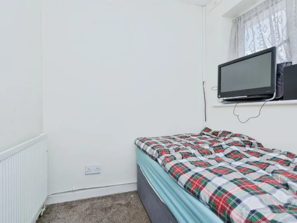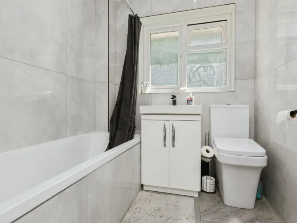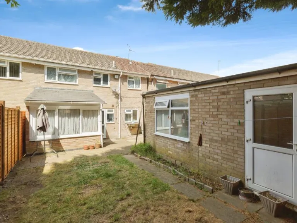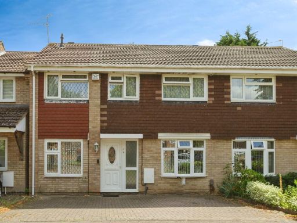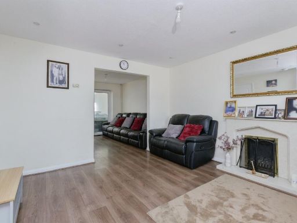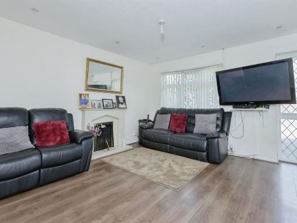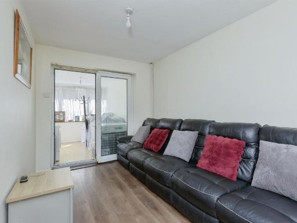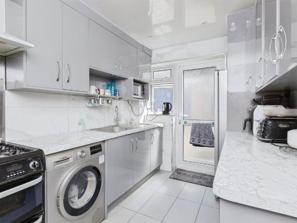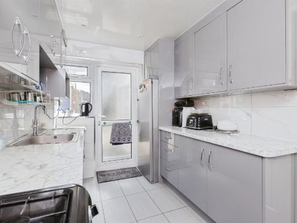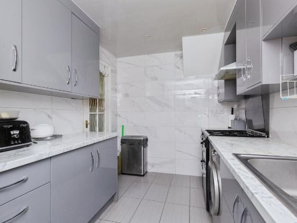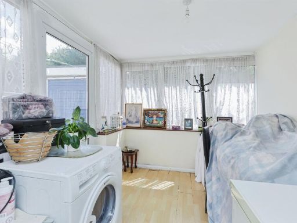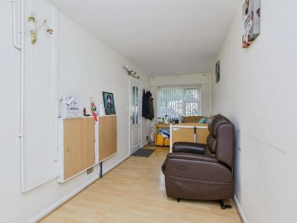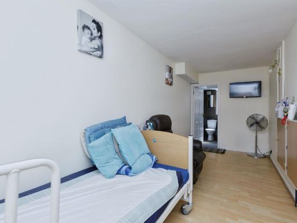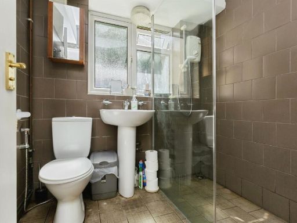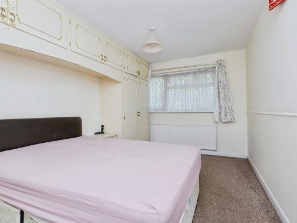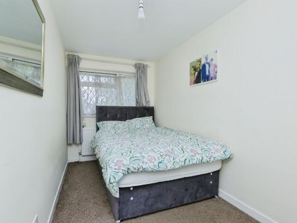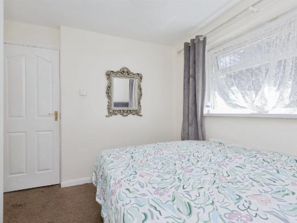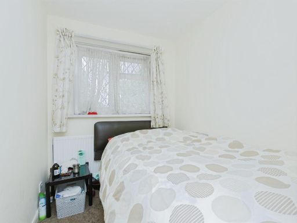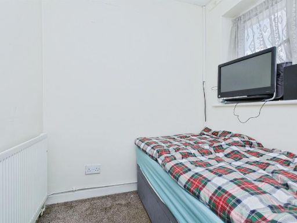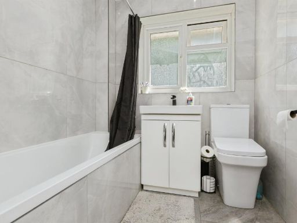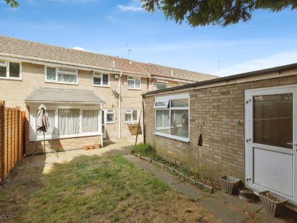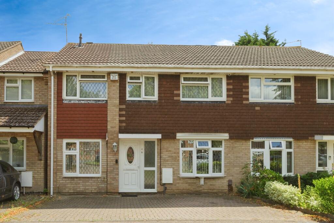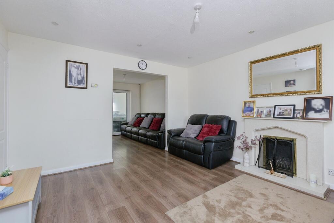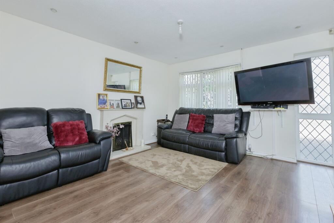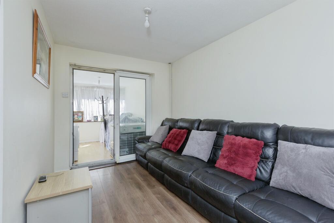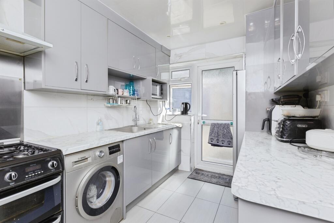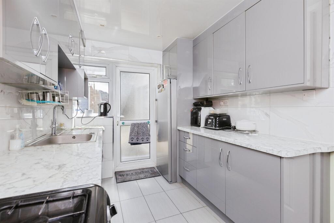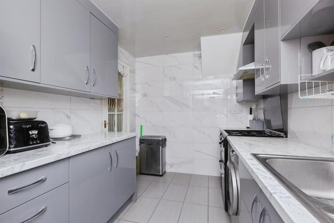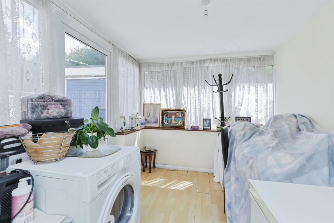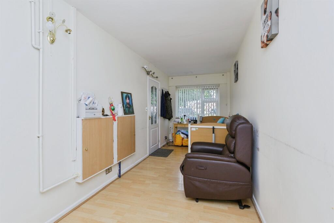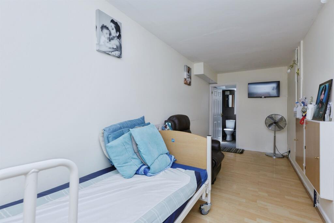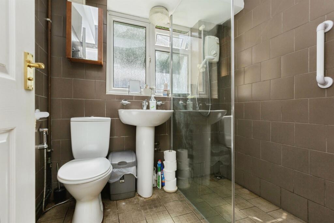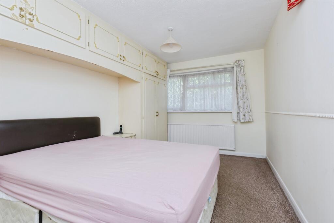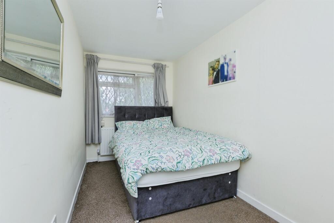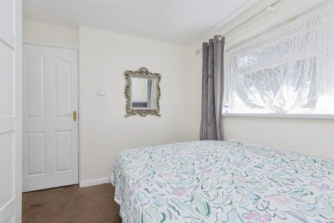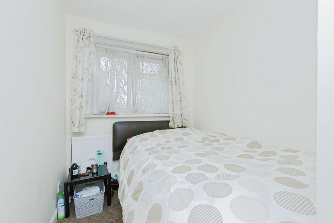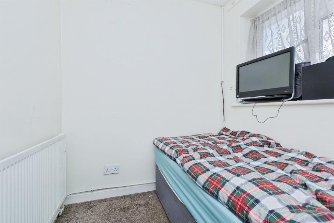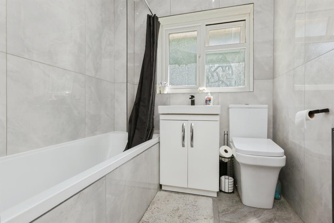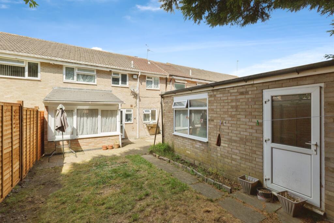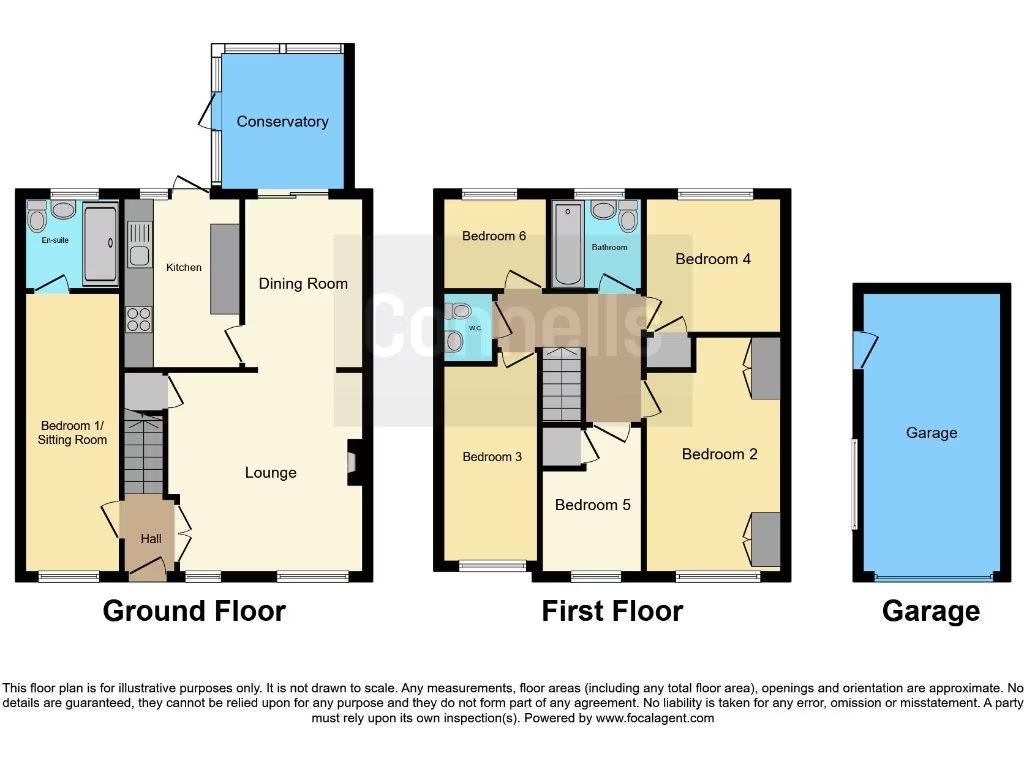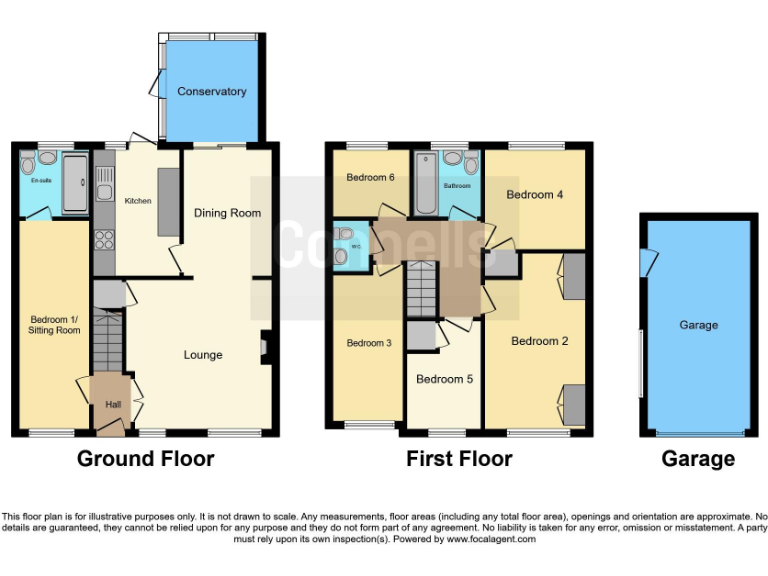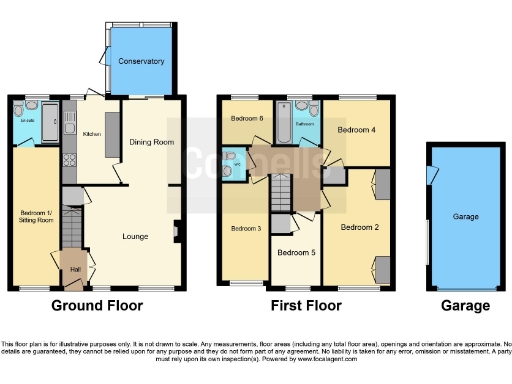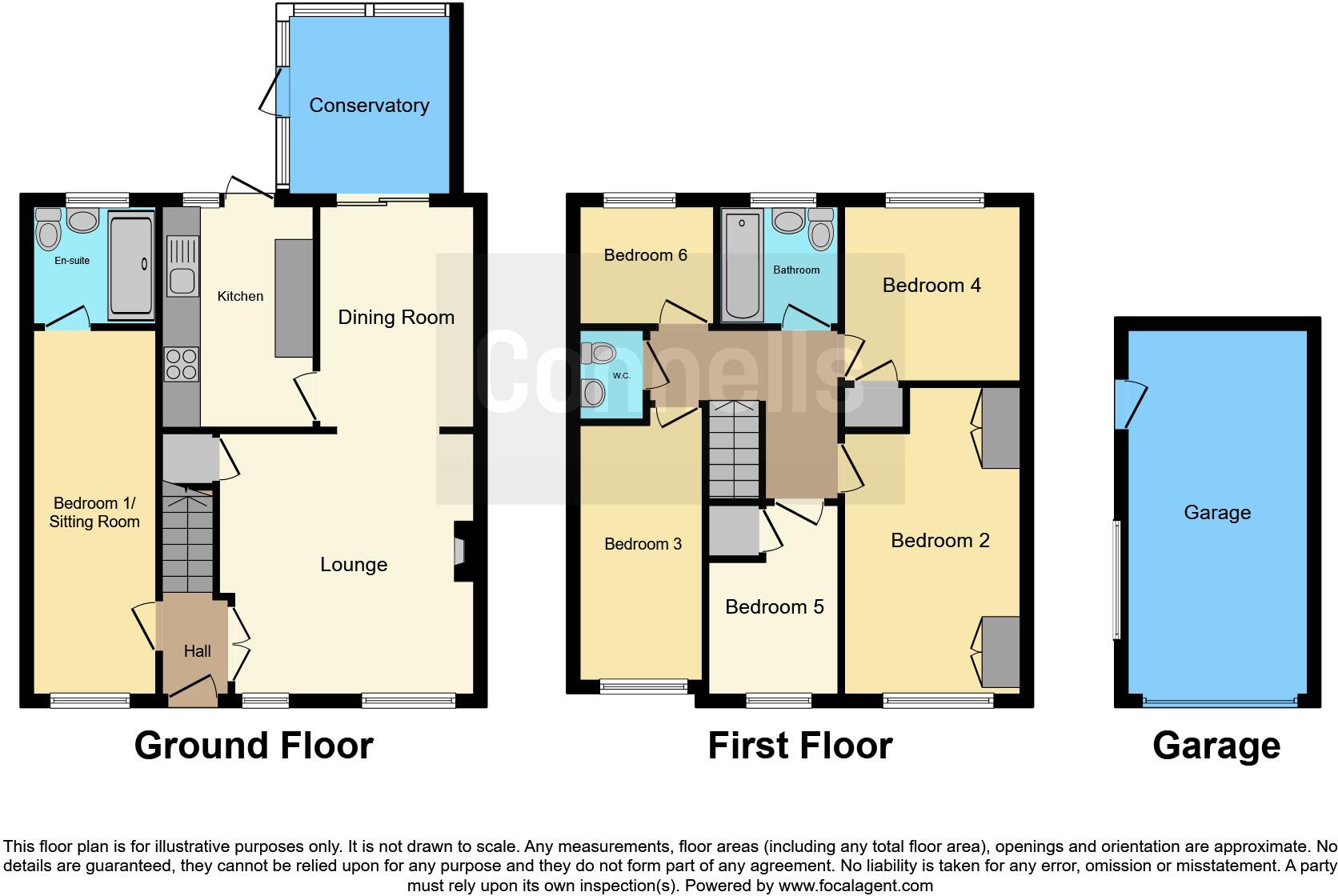Summary - 4 SHEARER CLOSE LEICESTER LE4 7TQ
6 bed 2 bath Semi-Detached
Flexible six-bedroom family home with ground-floor en‑suite and garage in a quiet cul‑de‑sac..
Six bedrooms including ground-floor bedroom with en‑suite
Three reception rooms plus conservatory and separate study
Detached garage and private driveway for multiple cars
Small plot size and modest overall footprint for six beds
Late 1970s/early 1980s construction — some modernisation needed
Double glazing present; install date unknown
Gas central heating, cavity walls with partial insulation
Close to well-rated schools, shops and local amenities
A spacious six-bedroom semi-detached home in a quiet cul‑de‑sac, offering flexible multi‑generational living with a convenient ground‑floor bedroom and en‑suite. The property includes three reception rooms — lounge, dining room and conservatory — plus a study, giving scope for home working and family living. A detached garage and private driveway provide practical off‑street parking and storage.
The house dates from the late 1970s/early 1980s and presents solid fundamentals: double glazing (install date unknown), cavity walls with partial insulation, gas central heating to radiators, and low local crime. Local amenities and several well‑rated primary and secondary schools are within easy reach, making this suitable for growing families seeking space and accessibility in Leicester LE4.
Buyers should note the plot is relatively small and the overall footprint is modest for six bedrooms; some modernisation is needed in places to update finishes and optimise room layouts. Measurements are guidance only and some rooms have unconventional proportions — check room sizes before committing to changes. The property is freehold with low flood risk and affordable council tax banding.
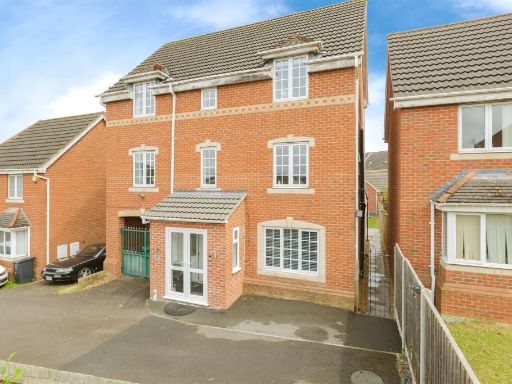 6 bedroom detached house for sale in Carty Road, Hamilton, Leicester, LE5 — £550,000 • 6 bed • 2 bath • 1400 ft²
6 bedroom detached house for sale in Carty Road, Hamilton, Leicester, LE5 — £550,000 • 6 bed • 2 bath • 1400 ft²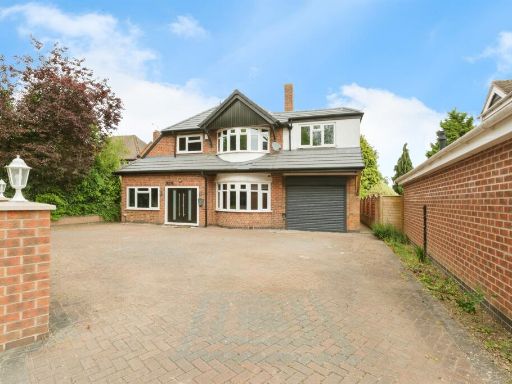 4 bedroom detached house for sale in Uppingham Road, Leicester, LE5 — £795,000 • 4 bed • 3 bath • 1556 ft²
4 bedroom detached house for sale in Uppingham Road, Leicester, LE5 — £795,000 • 4 bed • 3 bath • 1556 ft²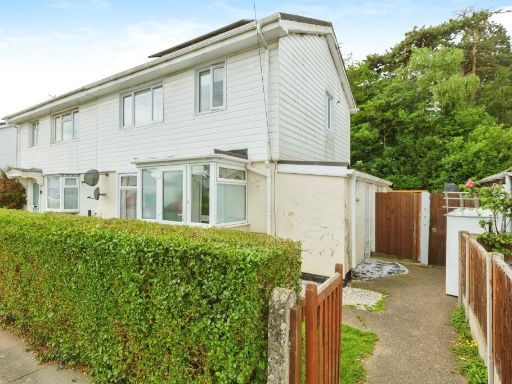 3 bedroom semi-detached house for sale in Keightley Road, Leicester, LE3 — £245,000 • 3 bed • 1 bath • 848 ft²
3 bedroom semi-detached house for sale in Keightley Road, Leicester, LE3 — £245,000 • 3 bed • 1 bath • 848 ft²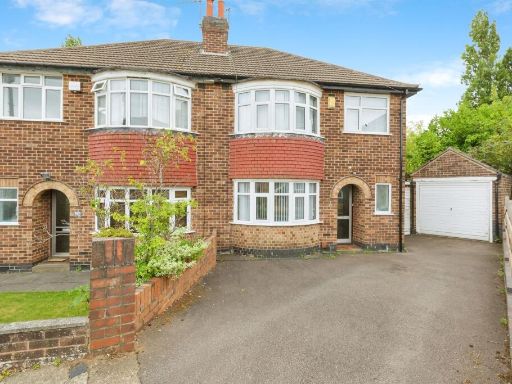 3 bedroom semi-detached house for sale in Avebury Avenue, Leicester, LE4 — £325,000 • 3 bed • 1 bath • 948 ft²
3 bedroom semi-detached house for sale in Avebury Avenue, Leicester, LE4 — £325,000 • 3 bed • 1 bath • 948 ft²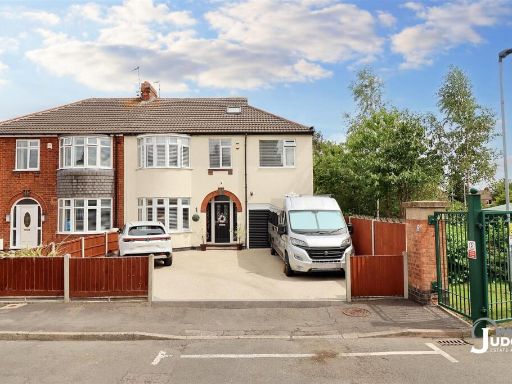 5 bedroom semi-detached house for sale in Holmfield Avenue West, Leicester Forest East, Leicester, LE3 — £525,000 • 5 bed • 3 bath • 2150 ft²
5 bedroom semi-detached house for sale in Holmfield Avenue West, Leicester Forest East, Leicester, LE3 — £525,000 • 5 bed • 3 bath • 2150 ft²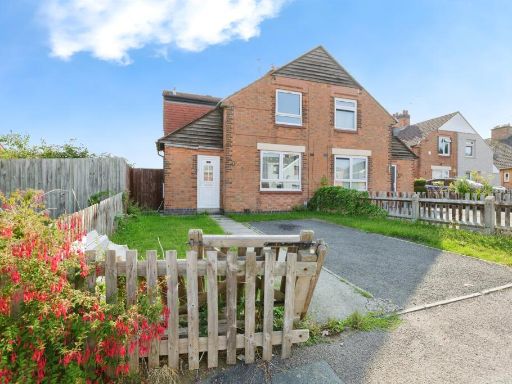 3 bedroom semi-detached house for sale in Green Lane Close, Leicester, LE5 — £435,000 • 3 bed • 2 bath • 1012 ft²
3 bedroom semi-detached house for sale in Green Lane Close, Leicester, LE5 — £435,000 • 3 bed • 2 bath • 1012 ft²