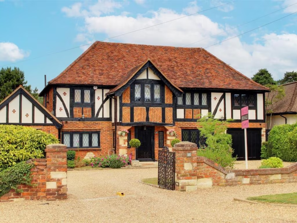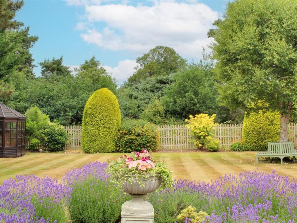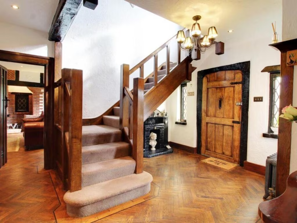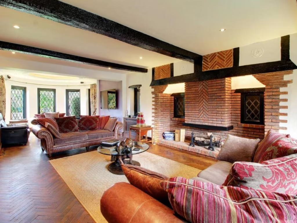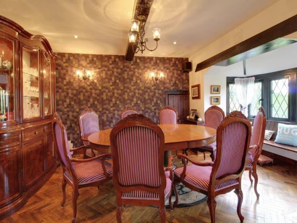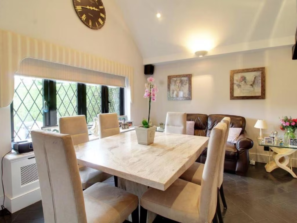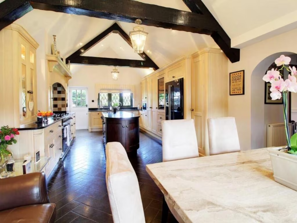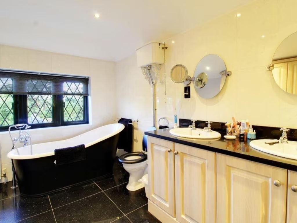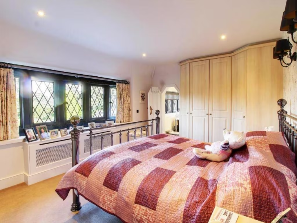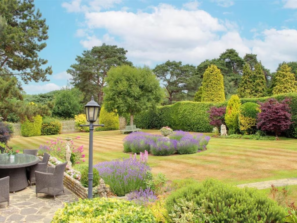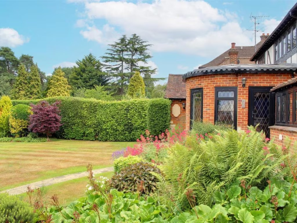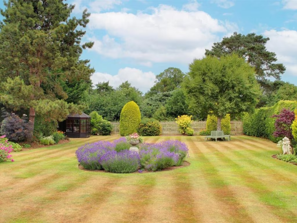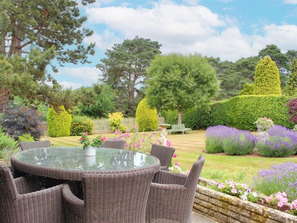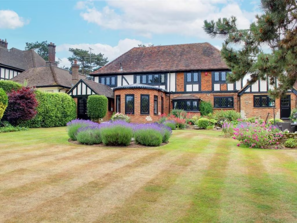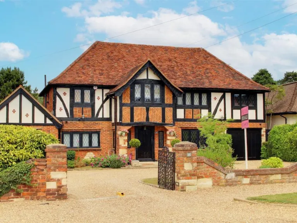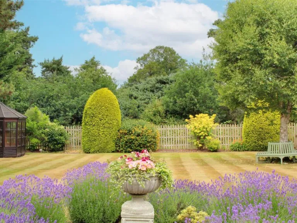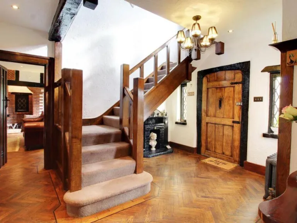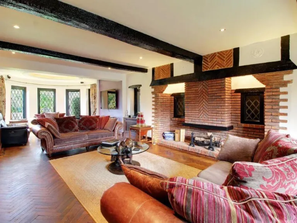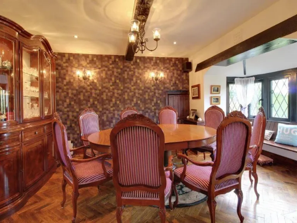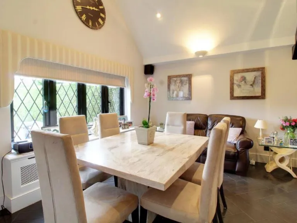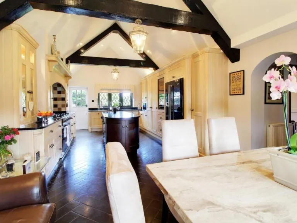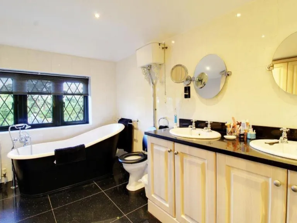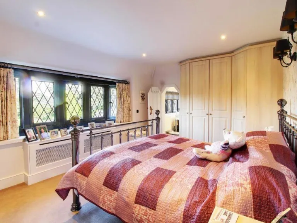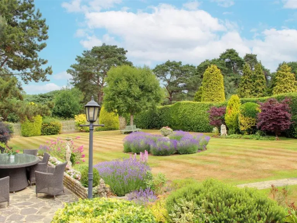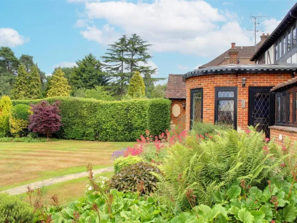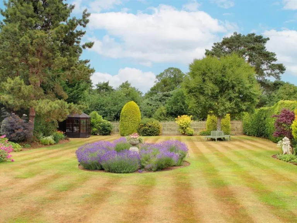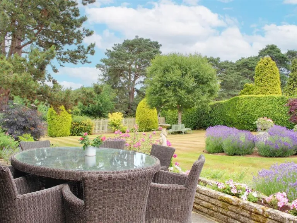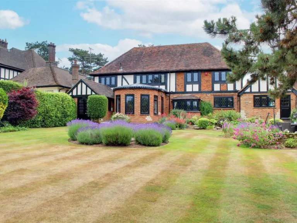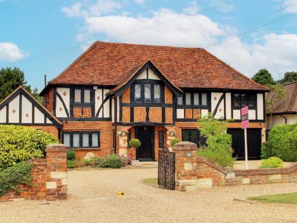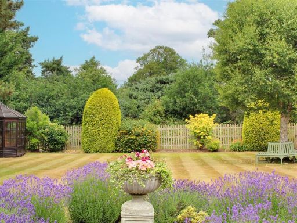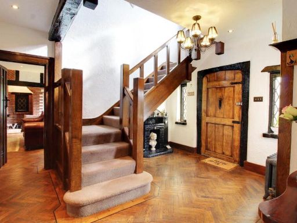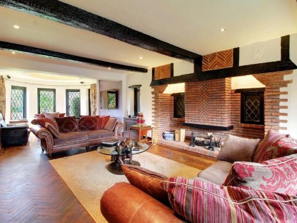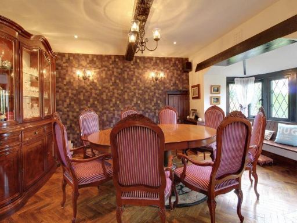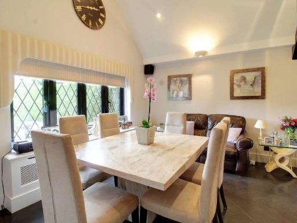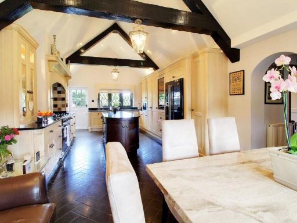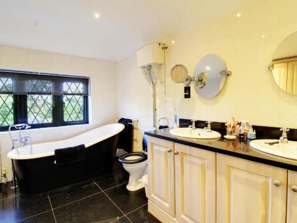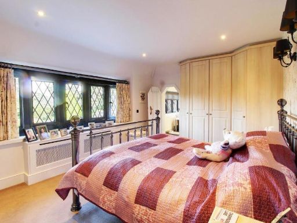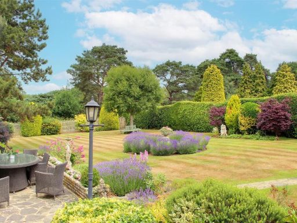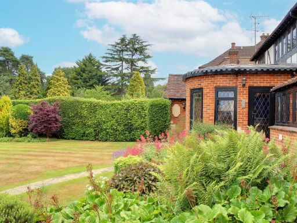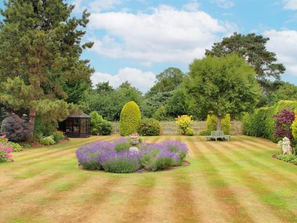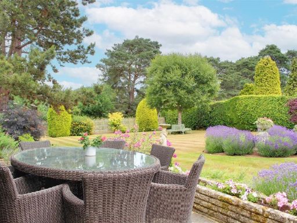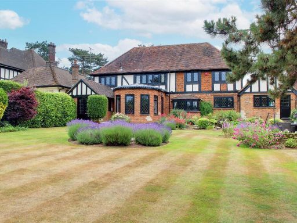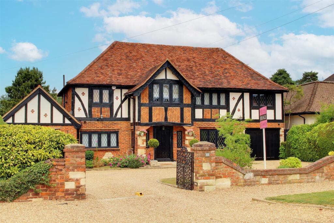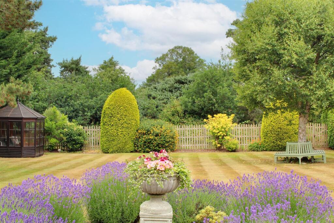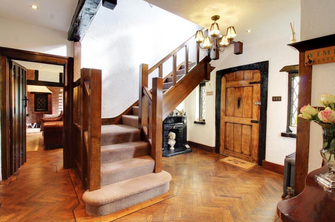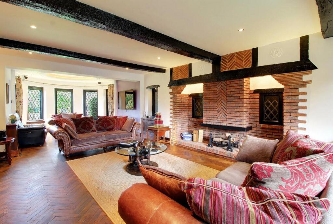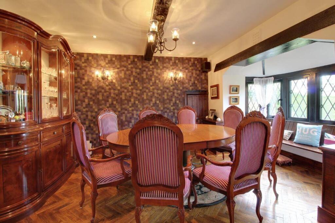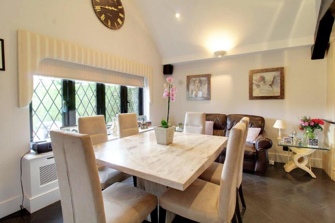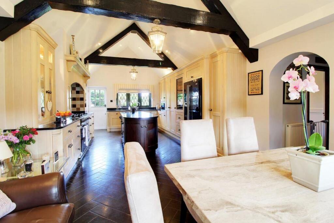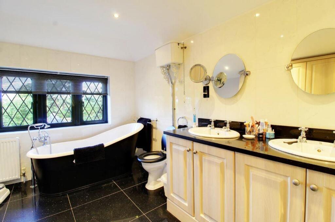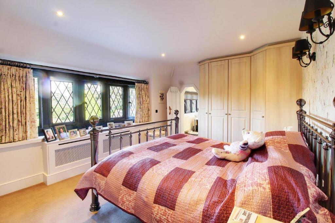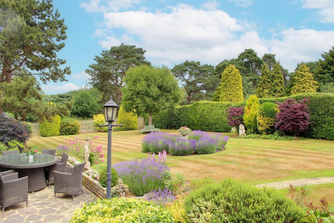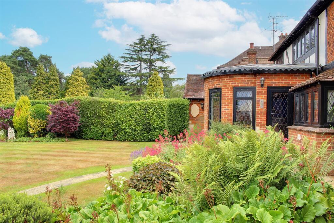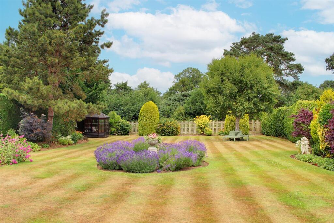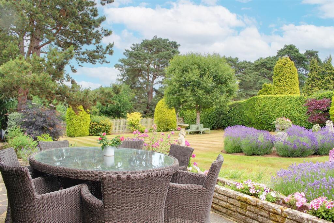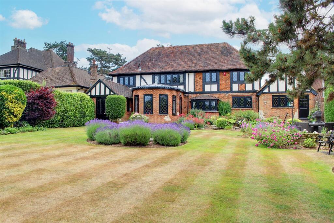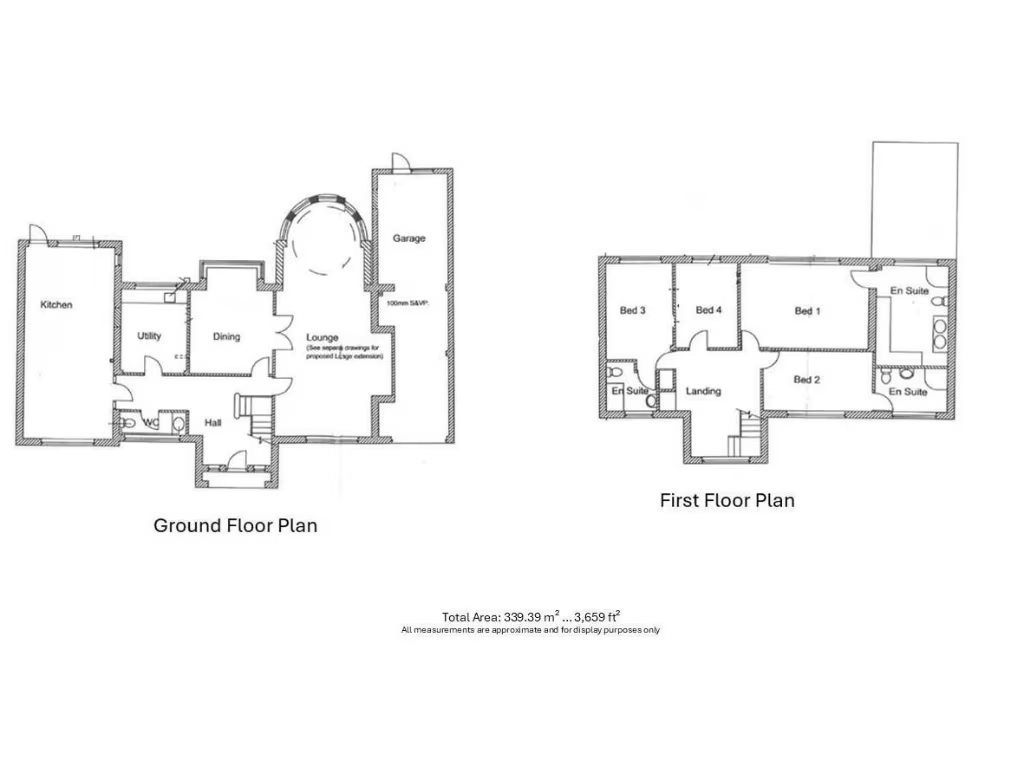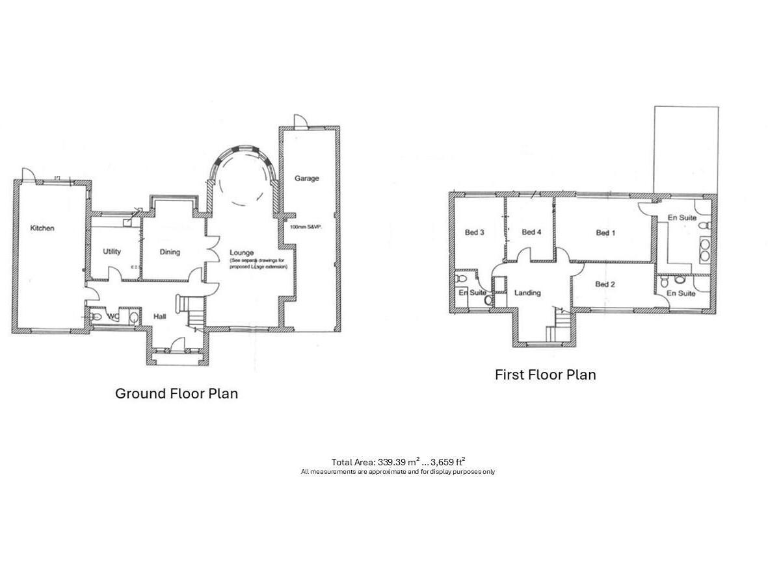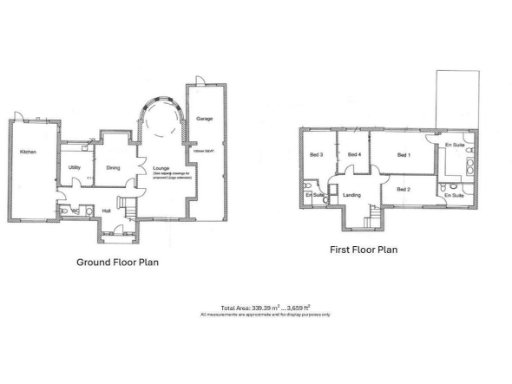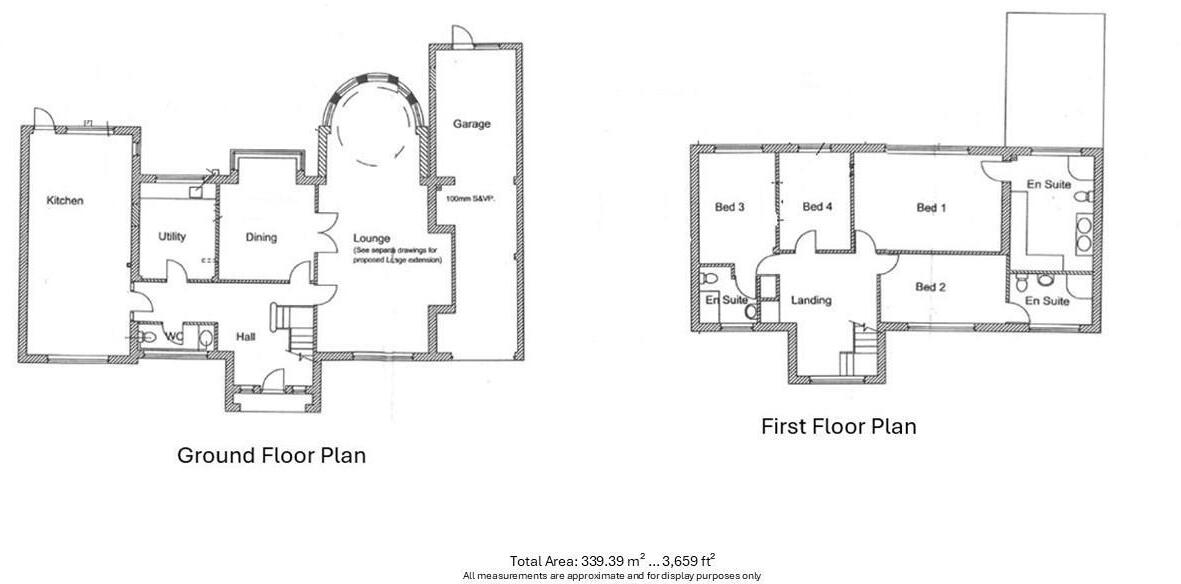Summary - 85 BROOKMANS AVENUE BROOKMANS PARK HATFIELD AL9 7QG
4 bed 3 bath Detached
Spacious 4-bed Tudor home on a large plot with golf-course views and double-length garage.
0.3-acre plot backing onto golf course
A beautifully presented four-double-bedroom Tudor-style home on a rare 0.3-acre plot backing directly onto Brookmans Park Golf Course. The house combines period character with recent renovations: generous reception rooms, an open-plan kitchen/breakfast area, and three ensuite bathrooms deliver comfortable family living and entertaining space. A sweeping gated driveway leads to off-street parking and a double-length garage; excellent broadband and mobile signal support modern homeworking.
Practical strengths include a utility room, large loft with clear potential for further conversion (subject to planning), and well-established, professionally landscaped front and rear gardens offering privacy and uninterrupted green views. The property is freehold and has no flood risk.
Important facts and considerations: the original 1930s construction and cavity wall build mean external wall insulation may be advisable (insulation status unknown). Council tax is very expensive. The home sits in an affluent, low-deprivation area but in a relatively quiet, hamlet-like setting, which may not suit buyers seeking an urban centre. Loft development or other significant alterations will require the usual planning consents.
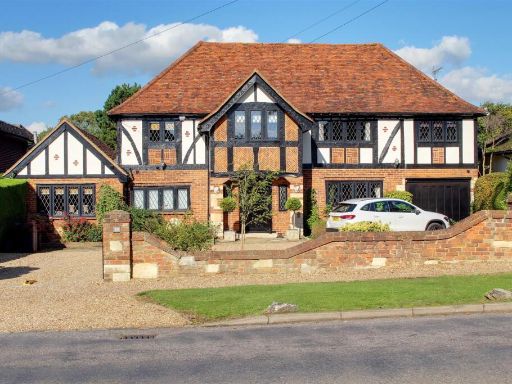 4 bedroom detached house for sale in Brookmans Avenue, Brookmans Park, AL9 — £2,750,000 • 4 bed • 3 bath • 3659 ft²
4 bedroom detached house for sale in Brookmans Avenue, Brookmans Park, AL9 — £2,750,000 • 4 bed • 3 bath • 3659 ft²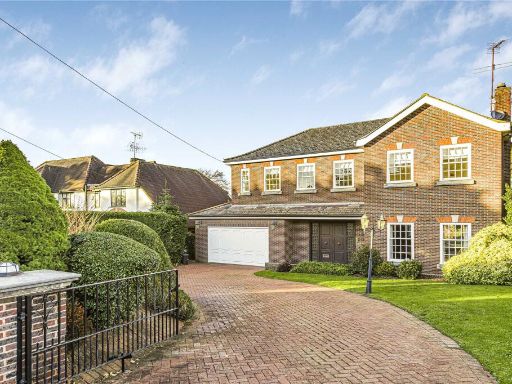 5 bedroom detached house for sale in Brookmans Avenue, Brookmans Park, Hertfordshire, AL9 — £2,300,000 • 5 bed • 3 bath • 3097 ft²
5 bedroom detached house for sale in Brookmans Avenue, Brookmans Park, Hertfordshire, AL9 — £2,300,000 • 5 bed • 3 bath • 3097 ft²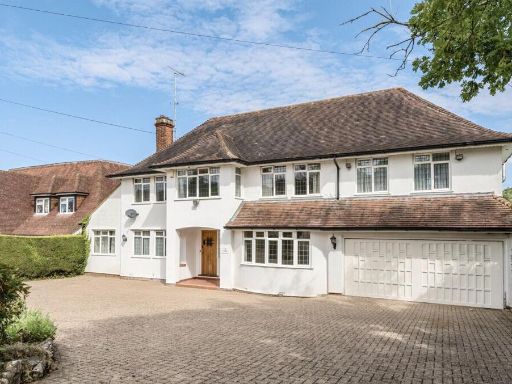 4 bedroom detached house for sale in Brookmans Avenue, Brookmans Park, AL9 — £2,000,000 • 4 bed • 3 bath • 3000 ft²
4 bedroom detached house for sale in Brookmans Avenue, Brookmans Park, AL9 — £2,000,000 • 4 bed • 3 bath • 3000 ft²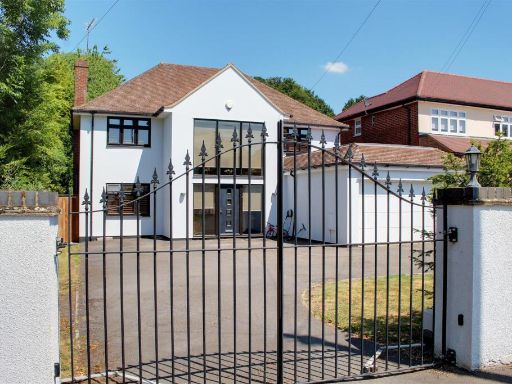 5 bedroom detached house for sale in Brookmans Avenue, Brookmans Park, AL9 — £1,675,000 • 5 bed • 3 bath • 3000 ft²
5 bedroom detached house for sale in Brookmans Avenue, Brookmans Park, AL9 — £1,675,000 • 5 bed • 3 bath • 3000 ft²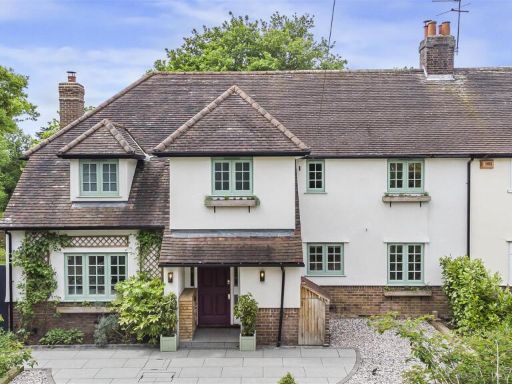 3 bedroom semi-detached house for sale in Brickendon Green, Brickendon, SG13 — £1,295,000 • 3 bed • 3 bath • 1724 ft²
3 bedroom semi-detached house for sale in Brickendon Green, Brickendon, SG13 — £1,295,000 • 3 bed • 3 bath • 1724 ft²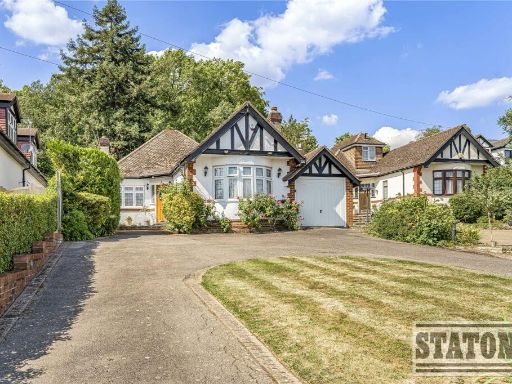 4 bedroom bungalow for sale in Georges Wood Road, Brookmans Park, AL9 — £1,245,000 • 4 bed • 2 bath • 1489 ft²
4 bedroom bungalow for sale in Georges Wood Road, Brookmans Park, AL9 — £1,245,000 • 4 bed • 2 bath • 1489 ft²