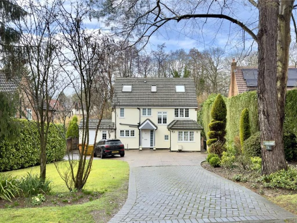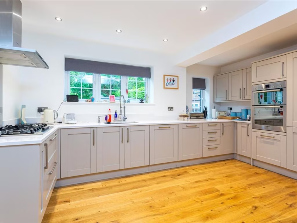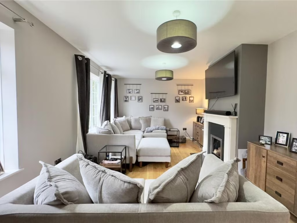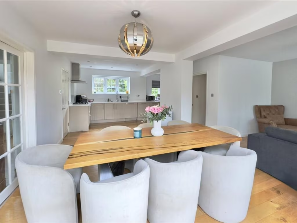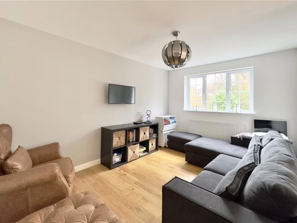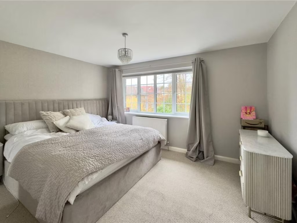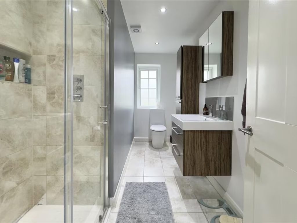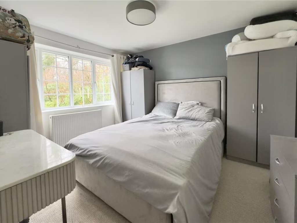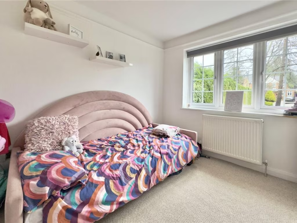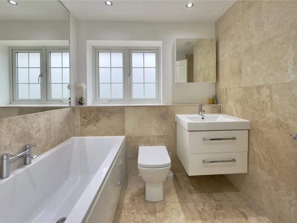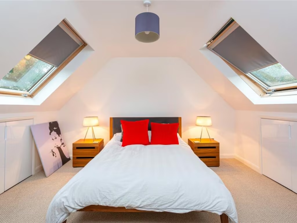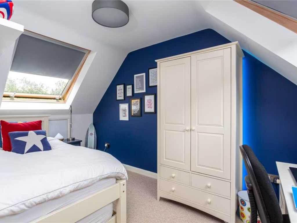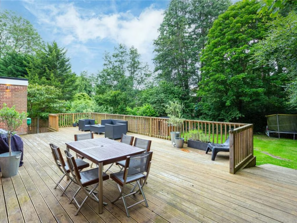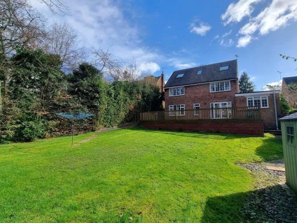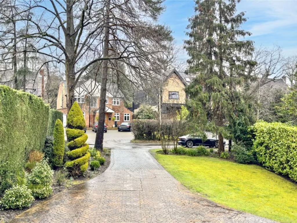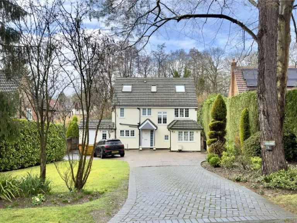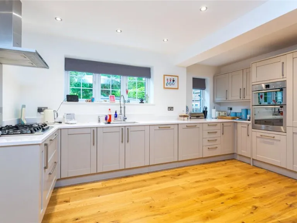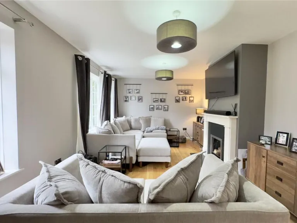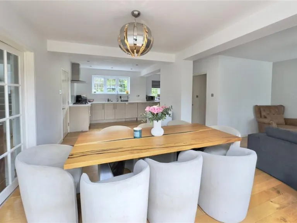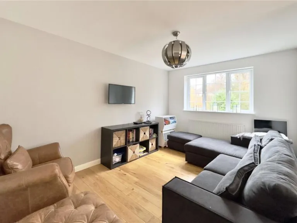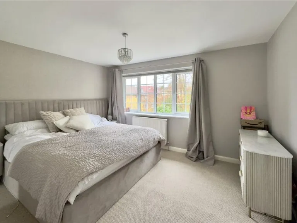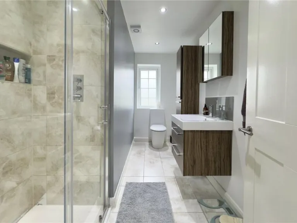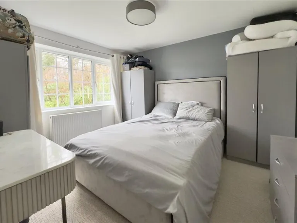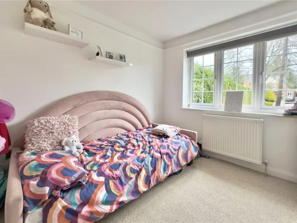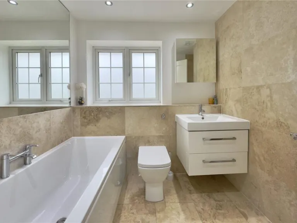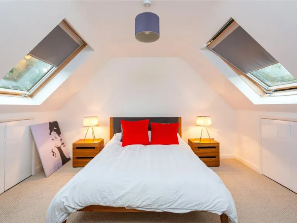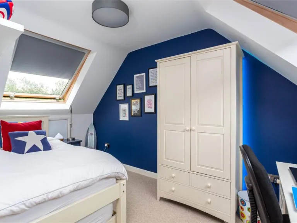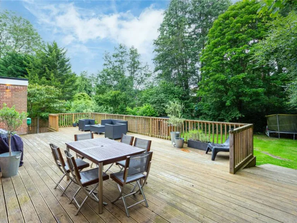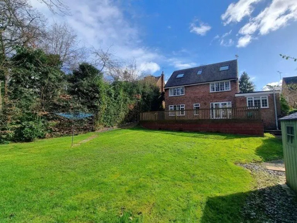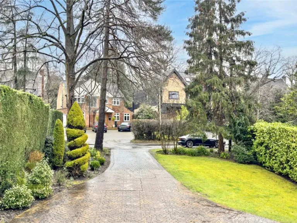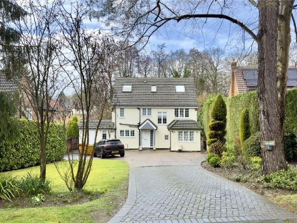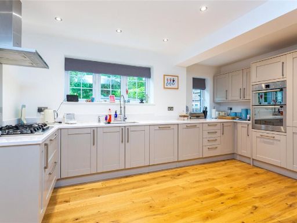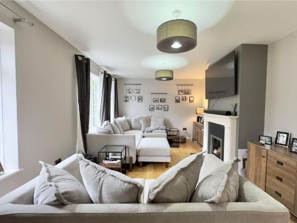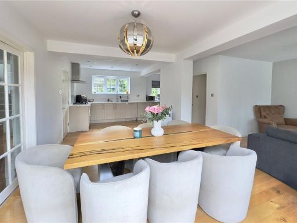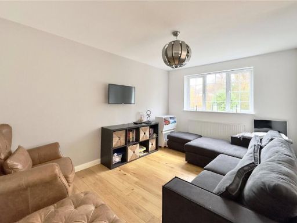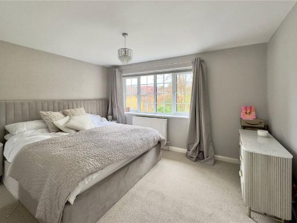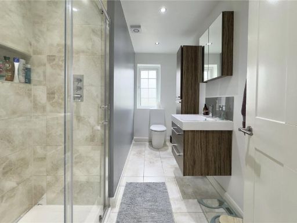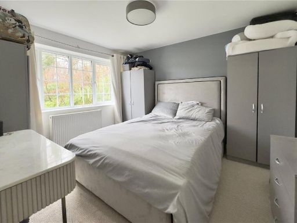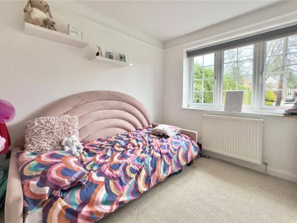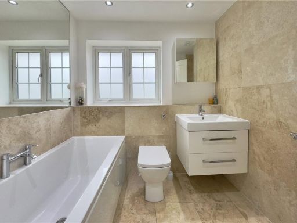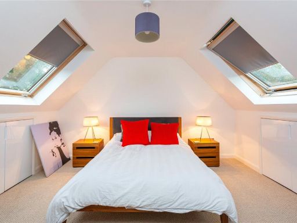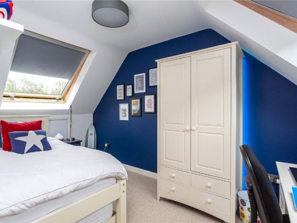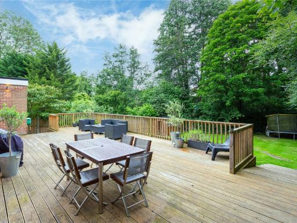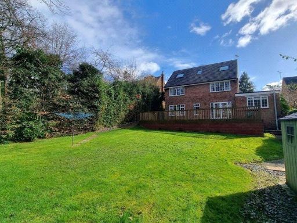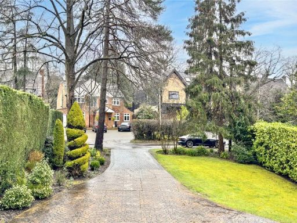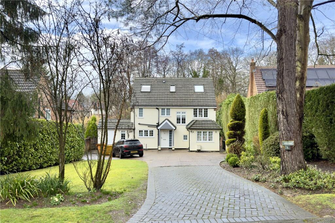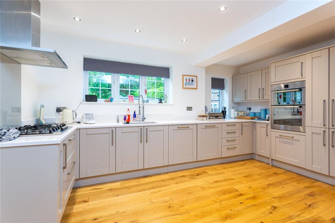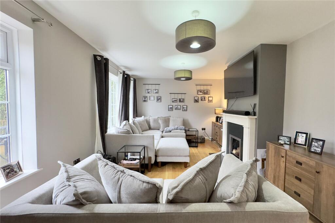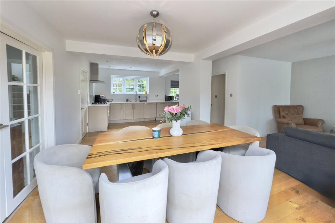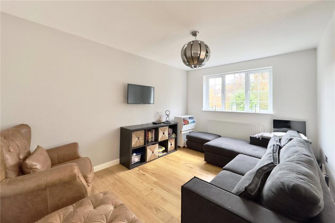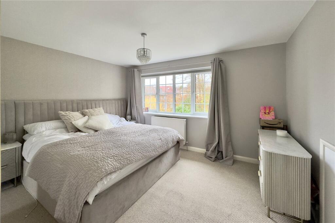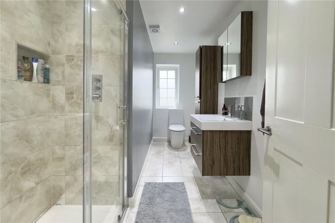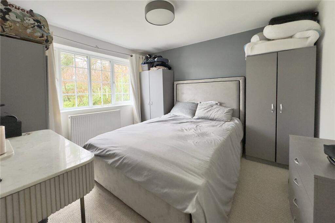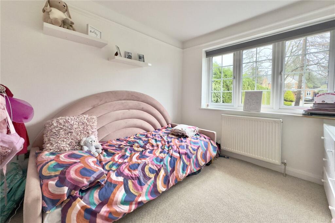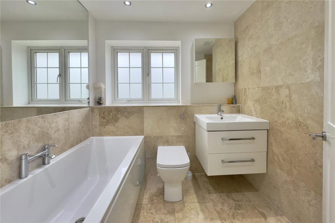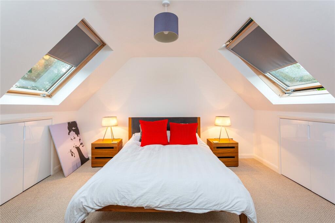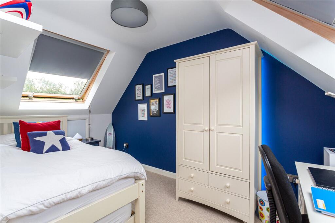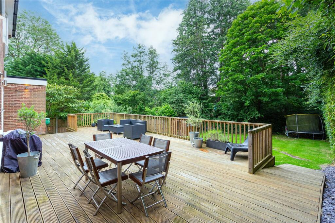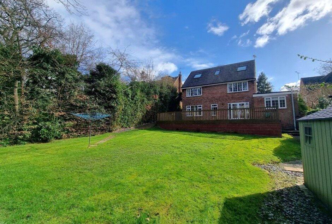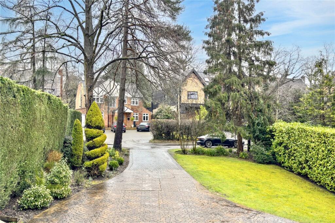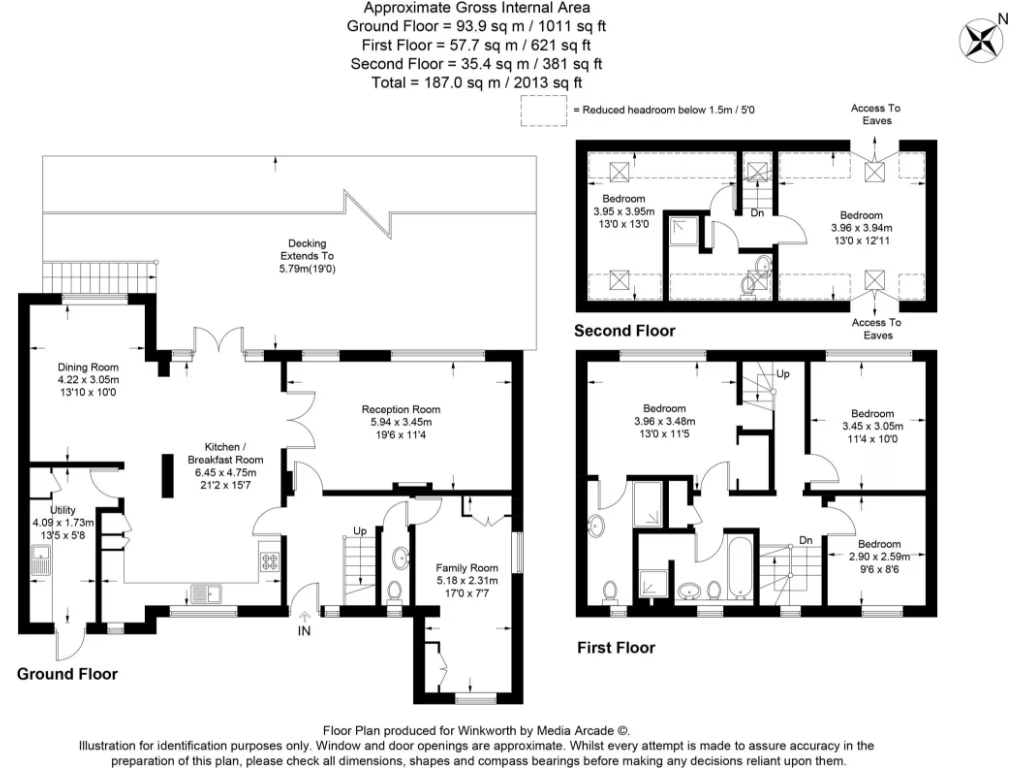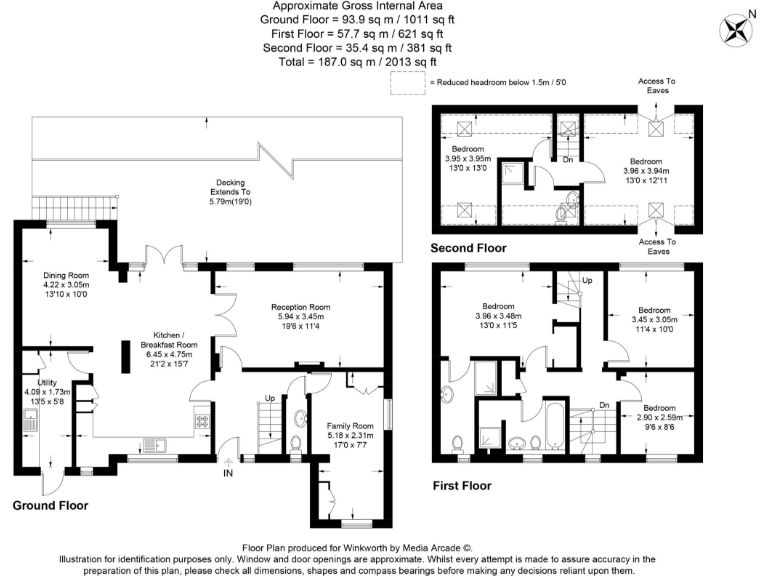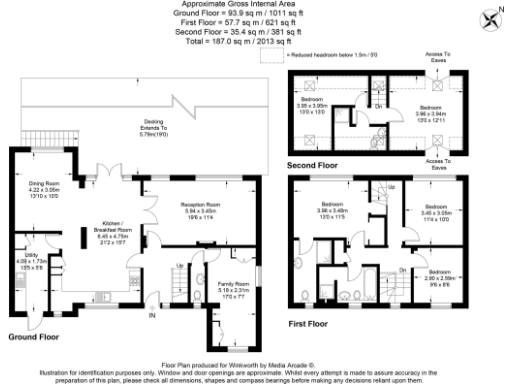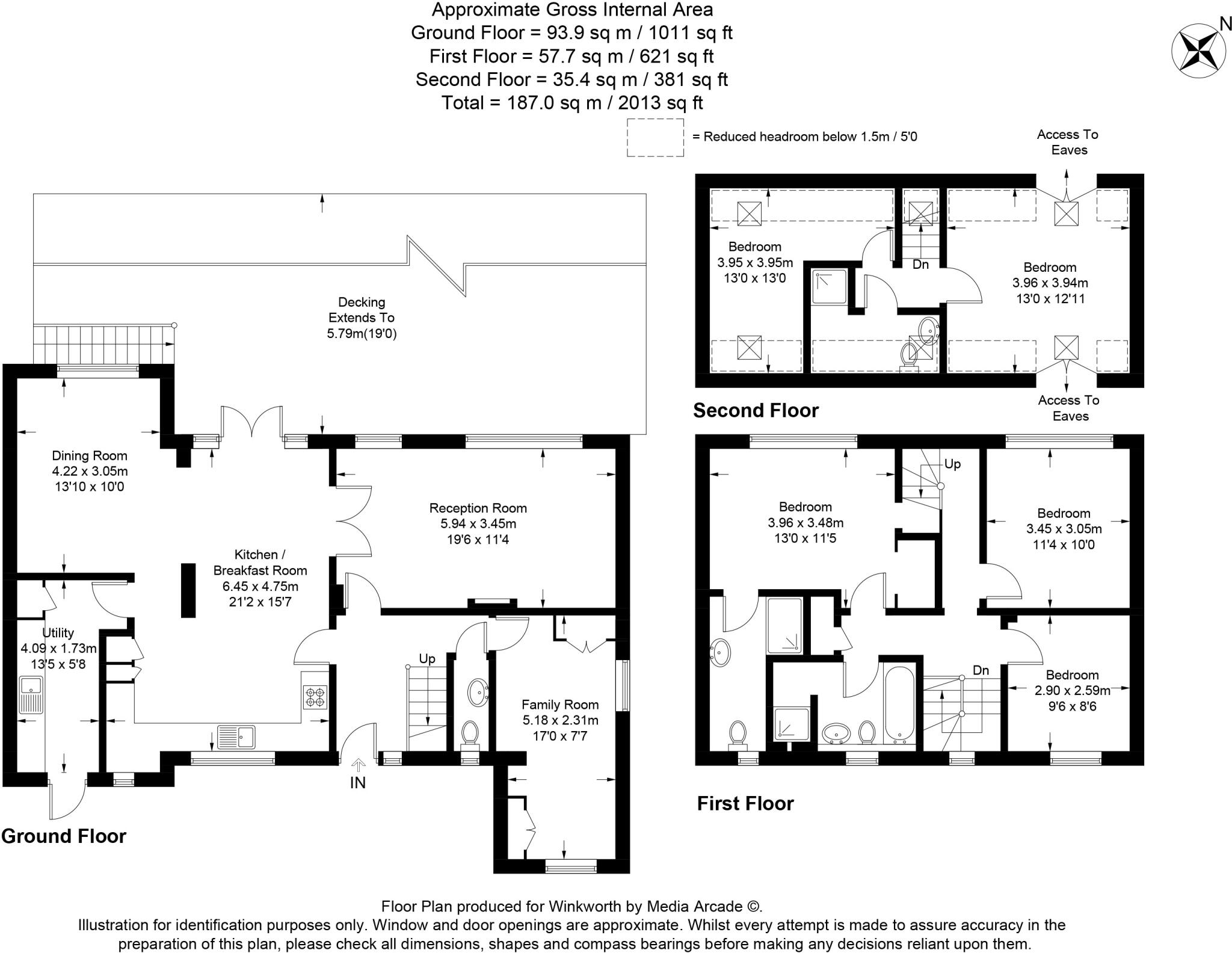Summary - 3 UPLANDS CLOSE GERRARDS CROSS SL9 7JH
5 bed 3 bath Detached
Chain-free five-bedroom home with large west-facing garden and live planning permission..
- Five bedrooms, three bathrooms across three floors
- Large west-facing deck and private lawned garden
- 21ft kitchen/breakfast room with direct garden access
- Ample off-street parking for several cars
- Planning permission (ref 16/00358/FUL) remains live
- EPC rating D; partial cavity wall insulation assumed
- Built c.1976–82; potential for energy upgrades
- Council Tax Band G
A spacious five-bedroom detached family home arranged over three floors on a large plot in a quiet close on the Dukes Wood Estate. The current owners extended the property to create generous reception space, a 21ft kitchen/breakfast room opening to a large west-facing deck, and versatile living rooms ideal for family life and entertaining. The rear garden is private and lawned, with a substantial deck for outdoor dining and play.
Accommodation includes a ground-floor cloakroom, utility room and a 19ft reception room with a decorative fireplace. The first floor houses three bedrooms including the main with an en-suite and a family bathroom; two further double bedrooms and a contemporary shower room are on the second floor. Off-street parking provides space for several cars. Planning permission (ref 16/00358/FUL) granted in 2016 — including a new detached garage — remains live.
Practical points to note: the EPC is rated D and the property dates from c.1976–82, with cavity walls only partially insulated (assumed), so energy-efficiency improvements could be worthwhile. Council Tax is in band G. The house is chain free and well placed for excellent local state and independent schools, the M40 and a 20-minute train to central London (station ~1.3 miles).
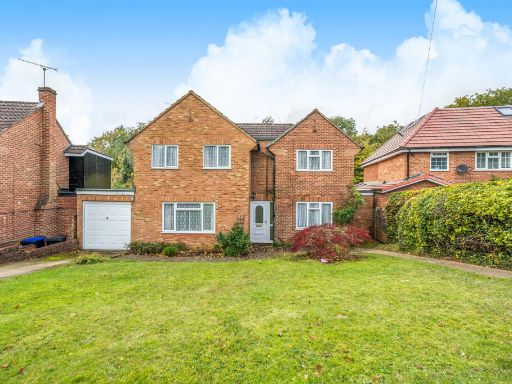 5 bedroom detached house for sale in The Uplands, Gerrards Cross, Buckinghamshire, SL9 — £1,075,000 • 5 bed • 1 bath • 1687 ft²
5 bedroom detached house for sale in The Uplands, Gerrards Cross, Buckinghamshire, SL9 — £1,075,000 • 5 bed • 1 bath • 1687 ft²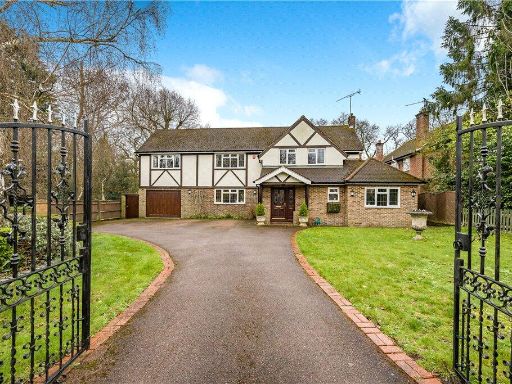 5 bedroom detached house for sale in Dukes Wood Drive, Gerrards Cross, Buckinghamshire, SL9 — £1,795,000 • 5 bed • 3 bath • 3699 ft²
5 bedroom detached house for sale in Dukes Wood Drive, Gerrards Cross, Buckinghamshire, SL9 — £1,795,000 • 5 bed • 3 bath • 3699 ft²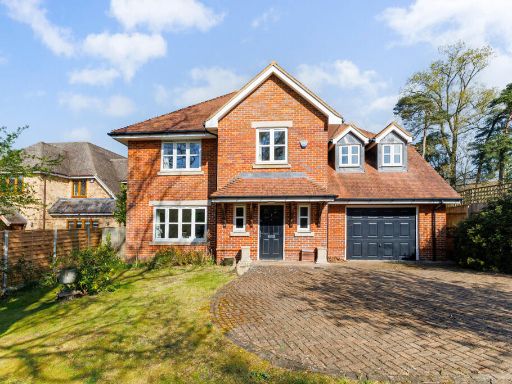 5 bedroom detached house for sale in Ortman Close, Gerrards Cross, SL9 — £1,500,000 • 5 bed • 3 bath • 3061 ft²
5 bedroom detached house for sale in Ortman Close, Gerrards Cross, SL9 — £1,500,000 • 5 bed • 3 bath • 3061 ft²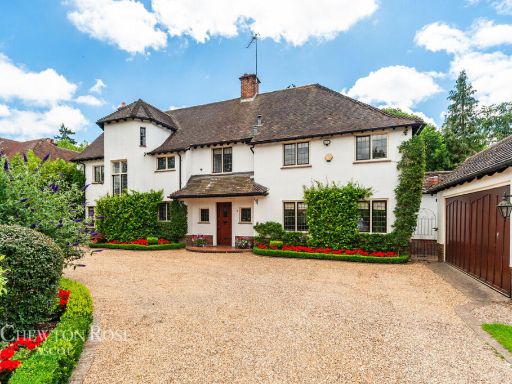 6 bedroom detached house for sale in Dukes Wood Avenue, GERRARDS CROSS, SL9 — £2,250,000 • 6 bed • 3 bath • 3560 ft²
6 bedroom detached house for sale in Dukes Wood Avenue, GERRARDS CROSS, SL9 — £2,250,000 • 6 bed • 3 bath • 3560 ft²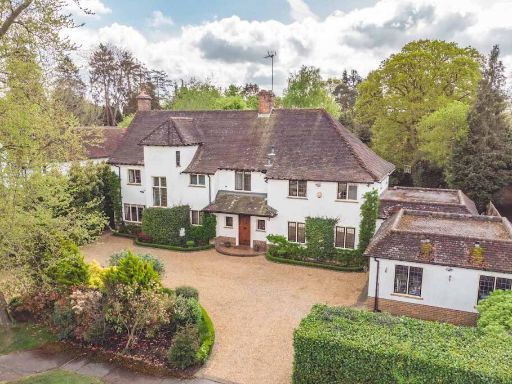 6 bedroom detached house for sale in Dukes Wood Avenue, Gerrards Cross, SL9 — £2,300,000 • 6 bed • 3 bath • 4204 ft²
6 bedroom detached house for sale in Dukes Wood Avenue, Gerrards Cross, SL9 — £2,300,000 • 6 bed • 3 bath • 4204 ft²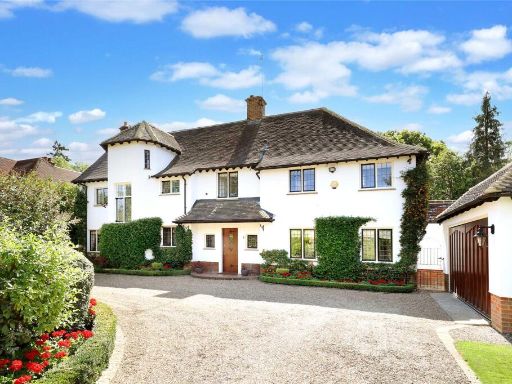 6 bedroom detached house for sale in Dukes Wood Avenue, Gerrards Cross, Buckinghamshire, SL9 — £2,250,000 • 6 bed • 3 bath • 4204 ft²
6 bedroom detached house for sale in Dukes Wood Avenue, Gerrards Cross, Buckinghamshire, SL9 — £2,250,000 • 6 bed • 3 bath • 4204 ft²