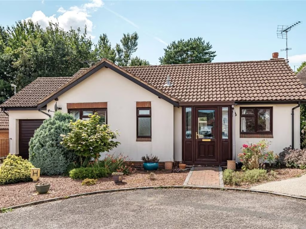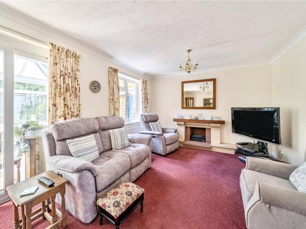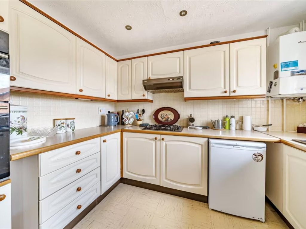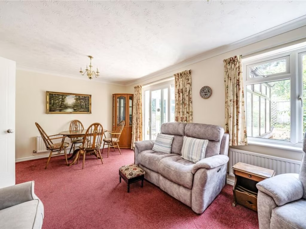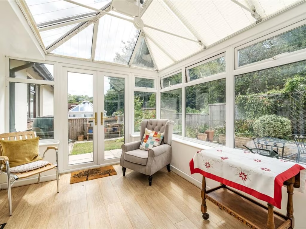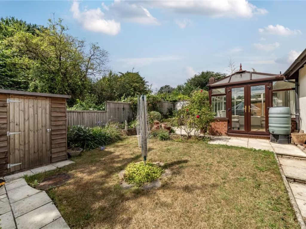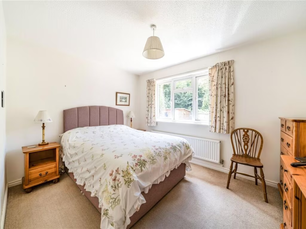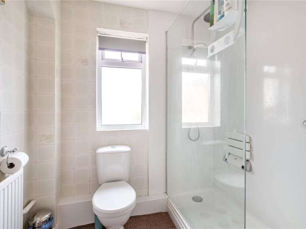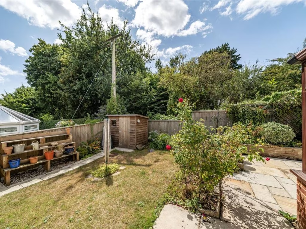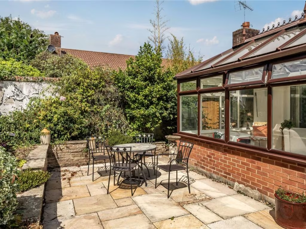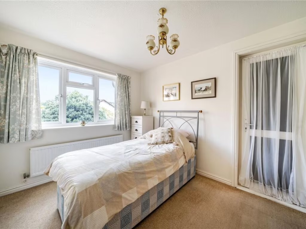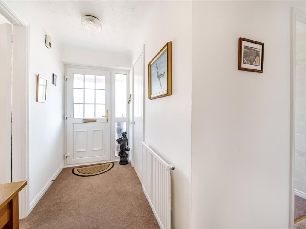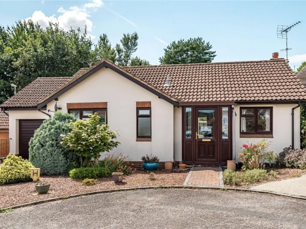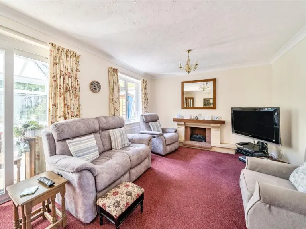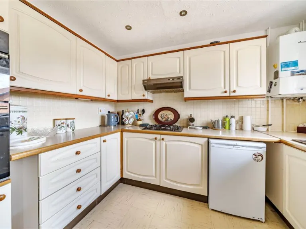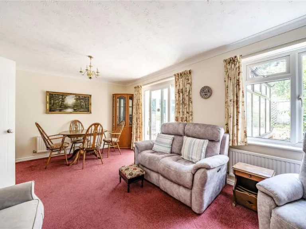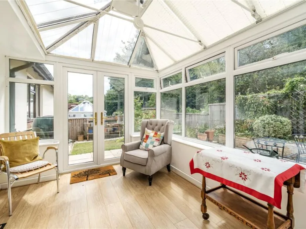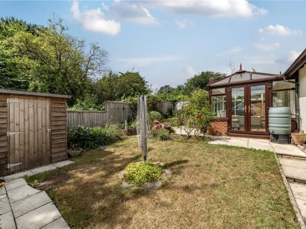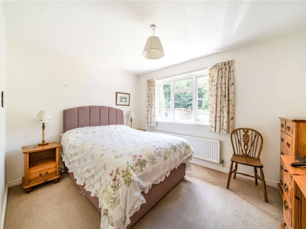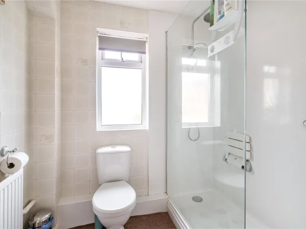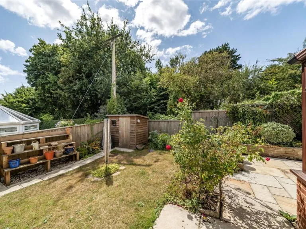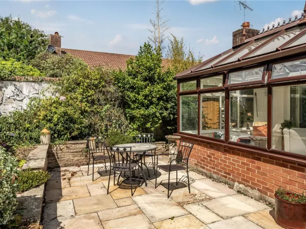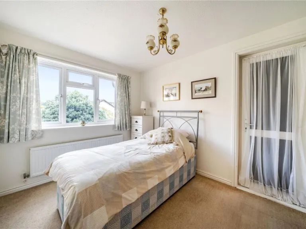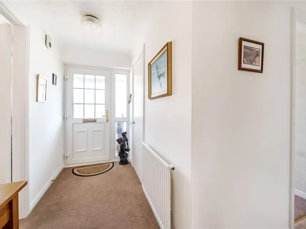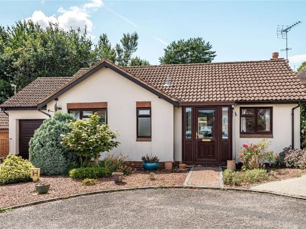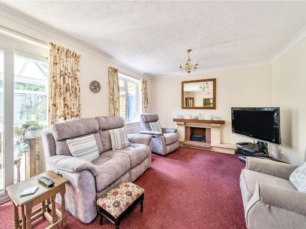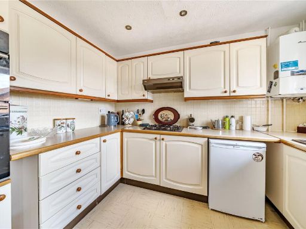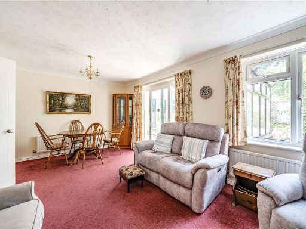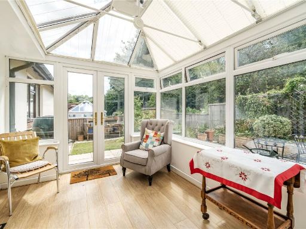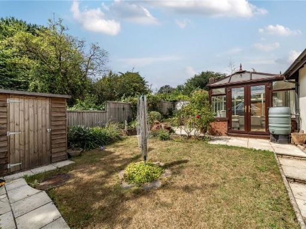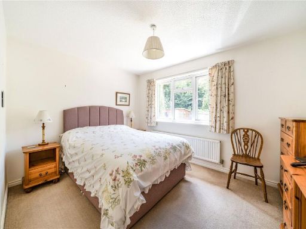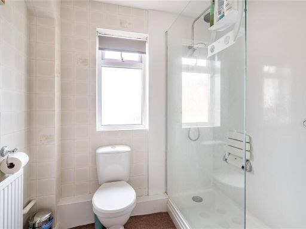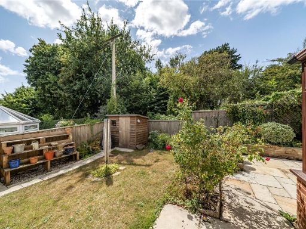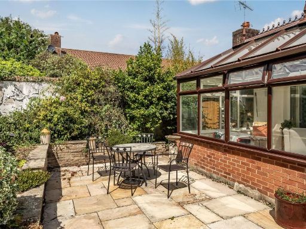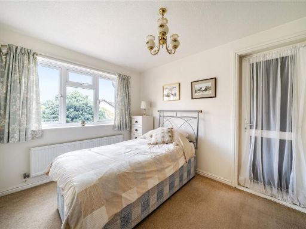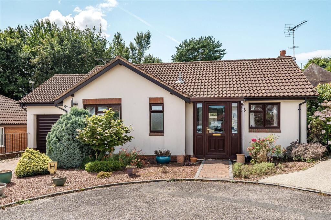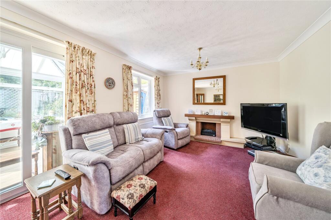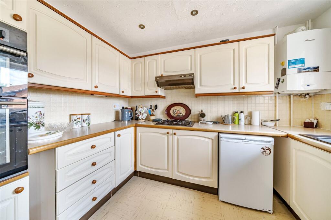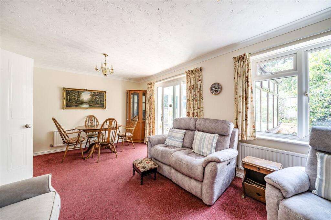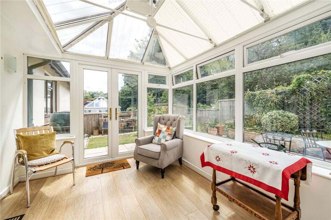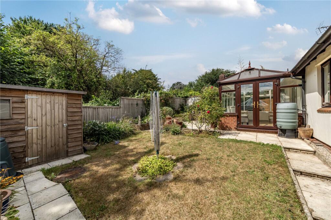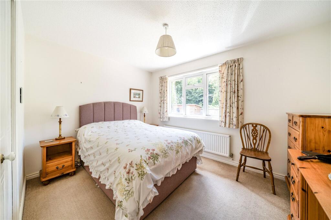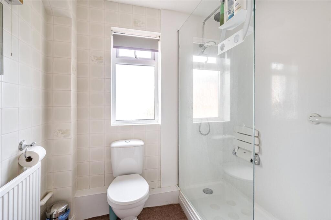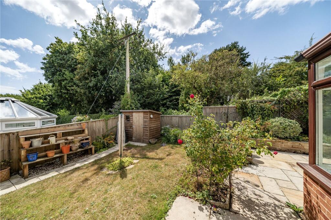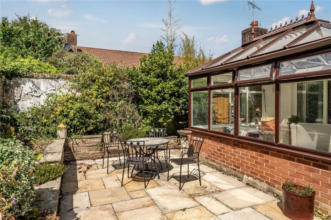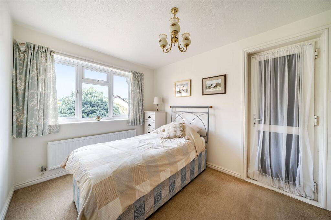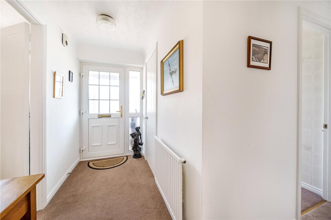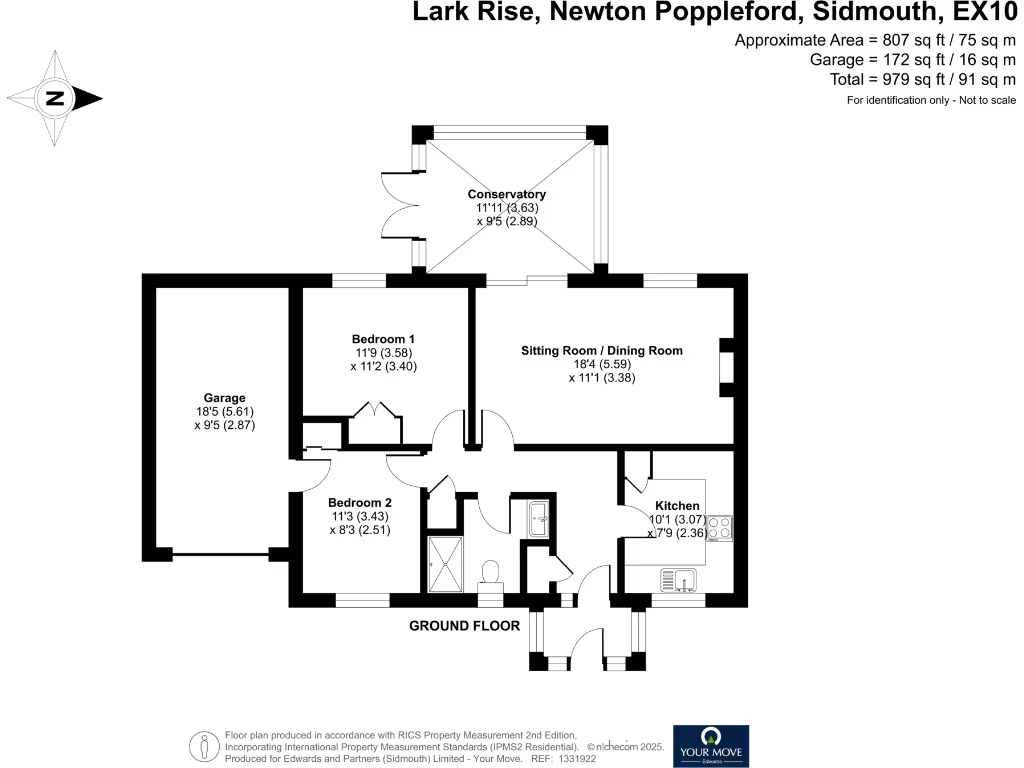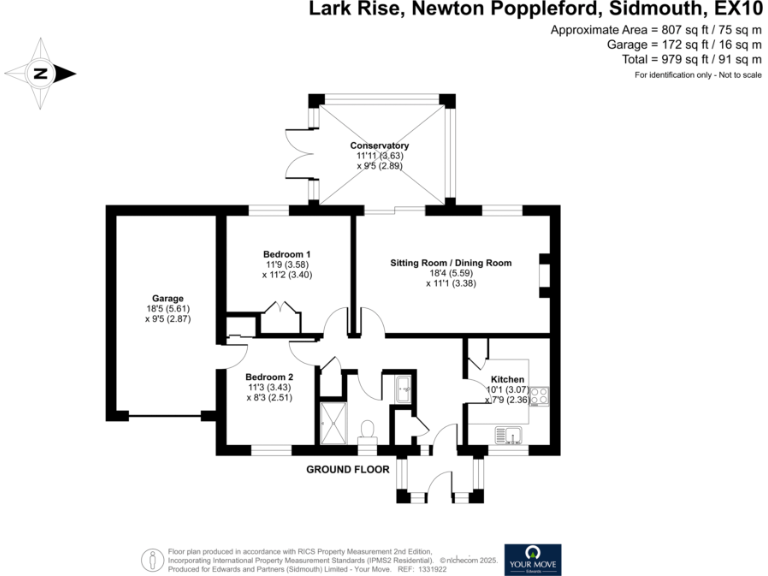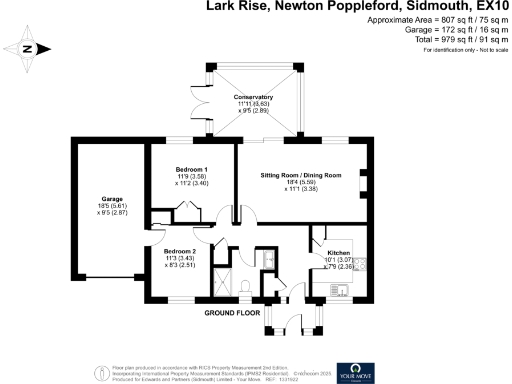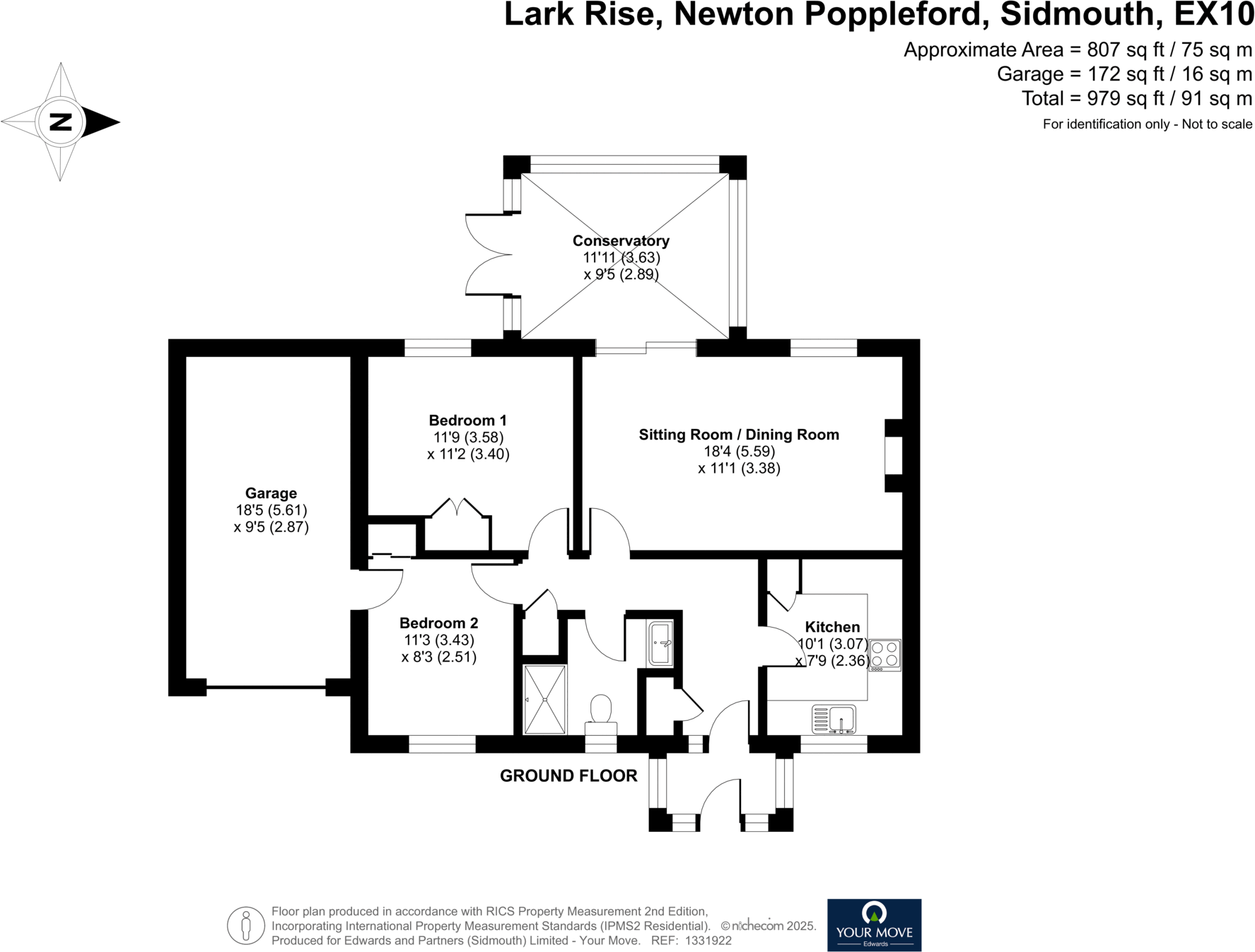Summary - 51 LARK RISE NEWTON POPPLEFORD SIDMOUTH EX10 0DH
2 bed 1 bath Bungalow
Single-storey living near Sidmouth with garden, garage and solar panels.
- Detached two-bedroom single-storey home on a decent plot
- Conservatory overlooking private, enclosed rear garden
- Garage with internal access; potential conversion subject to permissions
- Homeowner-owned solar panels and gas central heating
- Built 1967–75; cavity walls assumed without insulation
- Slow local broadband (approx. 5 Mbps) despite excellent mobile signal
- Medium flooding risk — check flood maps and insurance costs
- Chain-free sale with driveway parking and single garage
Set at the head of a quiet close in Newton Poppleford, this detached two-bedroom bungalow offers single-storey living close to Sidmouth and local countryside walks. The sitting/dining room opens to a conservatory overlooking a private, enclosed rear garden — a peaceful spot for outdoor dining and wildlife watching. The kitchen is fitted with wall and base units and space for appliances. Both bedrooms are doubles with fitted wardrobes; bedroom two has internal access to the single garage, which could be converted subject to permissions.
Practical benefits include homeowner-owned solar panels, gas central heating, double glazing and off-road parking with a driveway and garage. The property is offered chain-free and sits on a decent plot, making it attractive to buyers seeking a straightforward move or scope to modernise interior finishes to their taste.
Notable considerations: the bungalow was built in the late 1960s–1970s and walls are assumed to be uninsulated cavity construction, so additional insulation or energy upgrades may be worthwhile. Broadband speeds are slow in the area (estimated standard 5 Mbps), and the location carries a medium flooding risk — buyers should obtain detailed flood and insurance information. The accommodation is an average overall size (approximately 807 sq ft) and the layout follows a traditional bungalow plan, which may limit major rearrangements unless the garage is altered (permissions required).
 2 bedroom detached bungalow for sale in Lark Rise, Newton Poppleford, EX10 — £350,000 • 2 bed • 1 bath • 842 ft²
2 bedroom detached bungalow for sale in Lark Rise, Newton Poppleford, EX10 — £350,000 • 2 bed • 1 bath • 842 ft²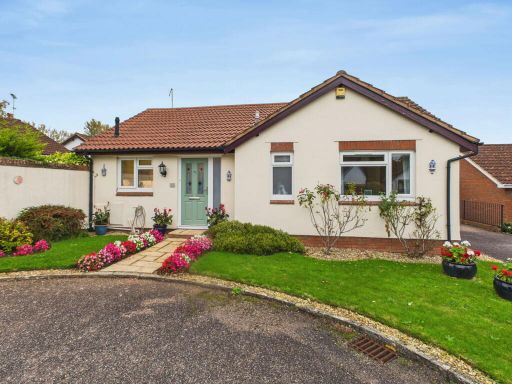 2 bedroom detached bungalow for sale in Lark Rise, Newton Poppleford, Sidmouth, EX10 0DH, EX10 — £350,000 • 2 bed • 1 bath • 599 ft²
2 bedroom detached bungalow for sale in Lark Rise, Newton Poppleford, Sidmouth, EX10 0DH, EX10 — £350,000 • 2 bed • 1 bath • 599 ft²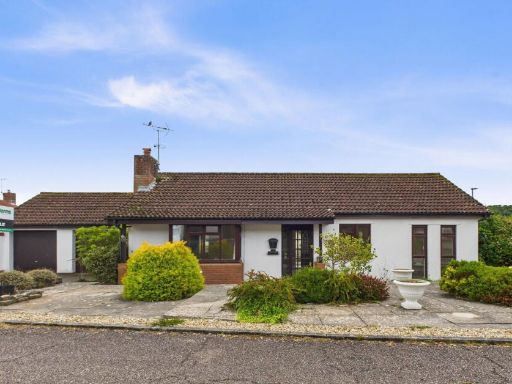 3 bedroom detached bungalow for sale in Lark Rise, Newton Poppleford, Sidmouth, EX10 0DH, EX10 — £390,000 • 3 bed • 2 bath • 863 ft²
3 bedroom detached bungalow for sale in Lark Rise, Newton Poppleford, Sidmouth, EX10 0DH, EX10 — £390,000 • 3 bed • 2 bath • 863 ft²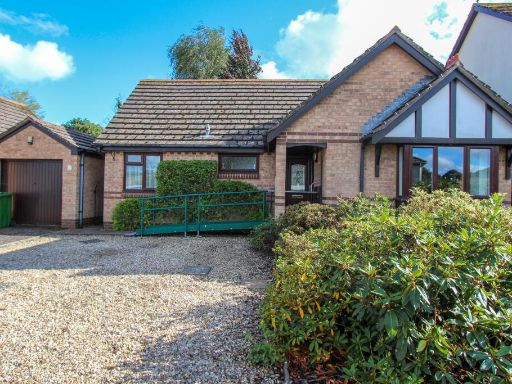 2 bedroom detached bungalow for sale in King Alfred Way, Newton Poppleford, EX10 — £360,000 • 2 bed • 1 bath • 803 ft²
2 bedroom detached bungalow for sale in King Alfred Way, Newton Poppleford, EX10 — £360,000 • 2 bed • 1 bath • 803 ft²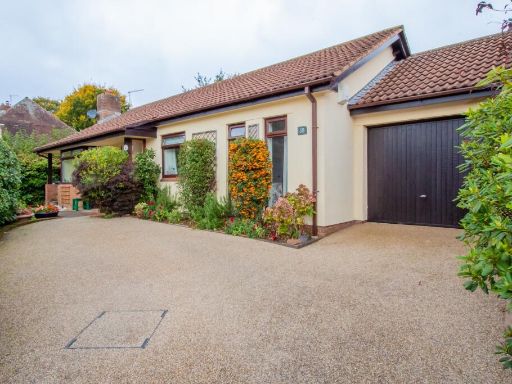 3 bedroom detached bungalow for sale in Lark Rise, Newton Poppleford, EX10 — £395,000 • 3 bed • 1 bath • 657 ft²
3 bedroom detached bungalow for sale in Lark Rise, Newton Poppleford, EX10 — £395,000 • 3 bed • 1 bath • 657 ft²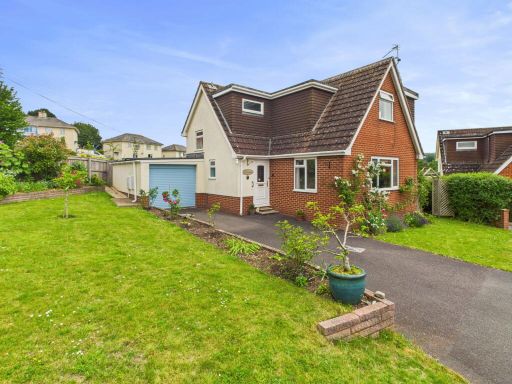 3 bedroom detached house for sale in Orchard Close, Newton Poppleford, EX10 0BB, EX10 — £415,000 • 3 bed • 2 bath • 908 ft²
3 bedroom detached house for sale in Orchard Close, Newton Poppleford, EX10 0BB, EX10 — £415,000 • 3 bed • 2 bath • 908 ft²