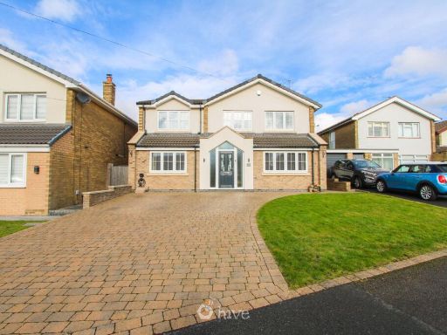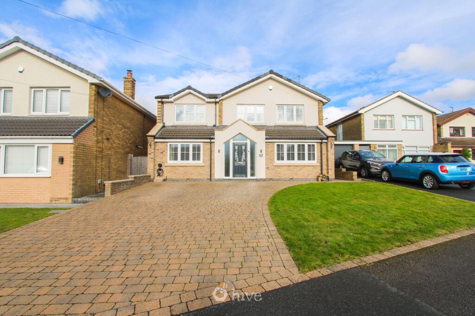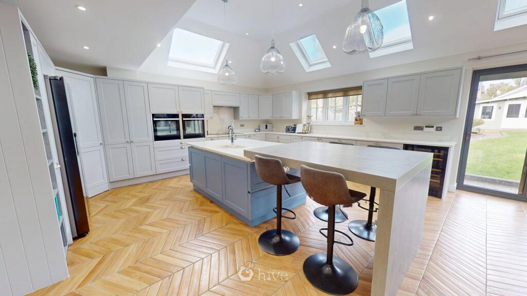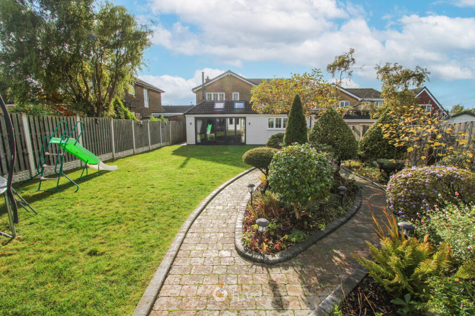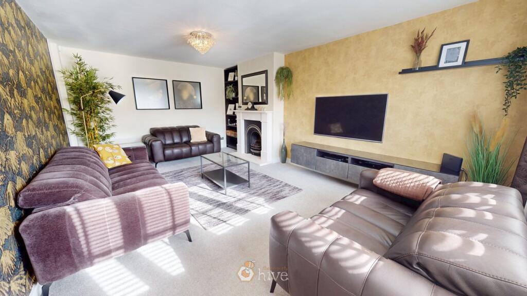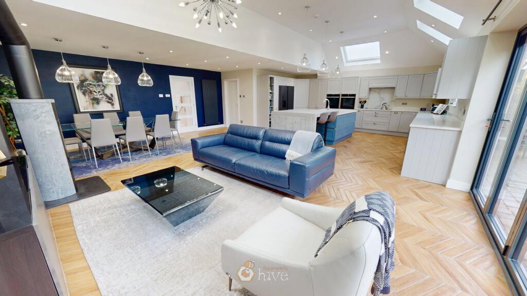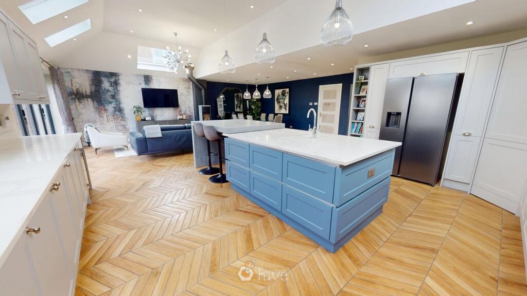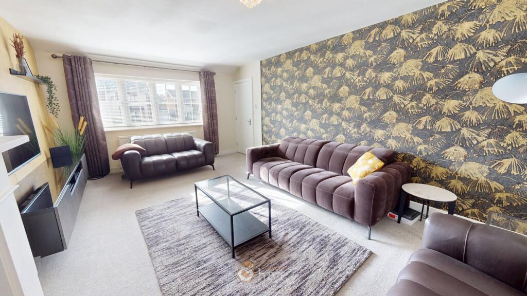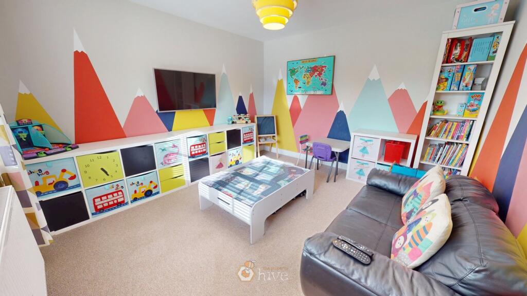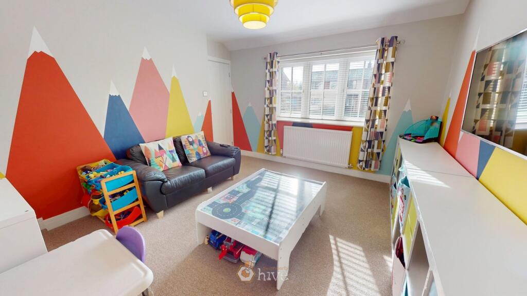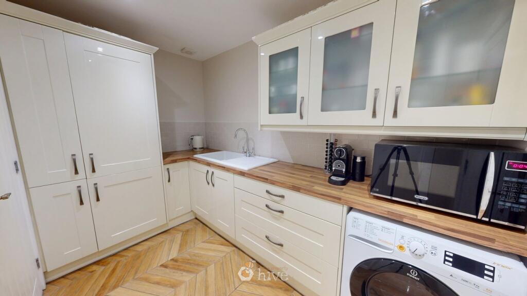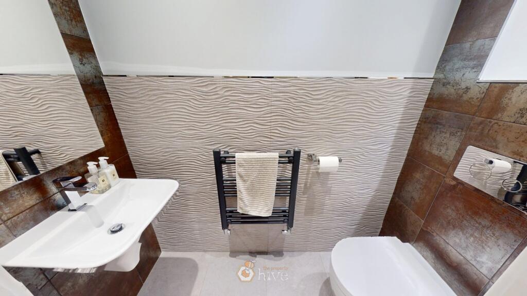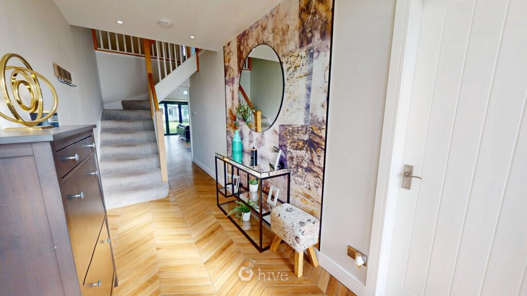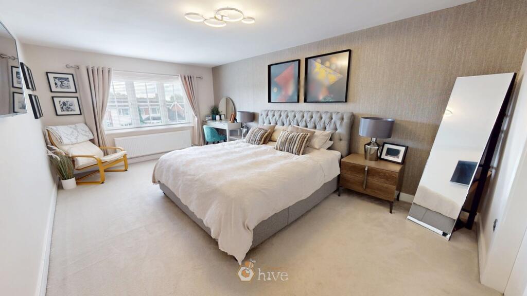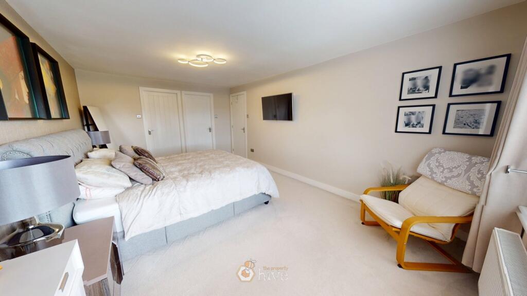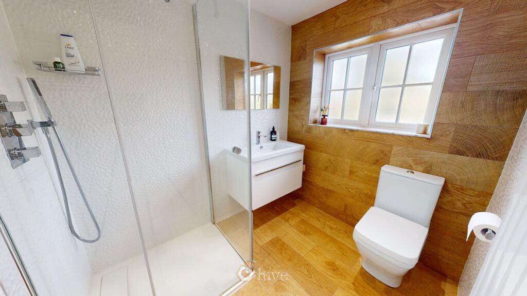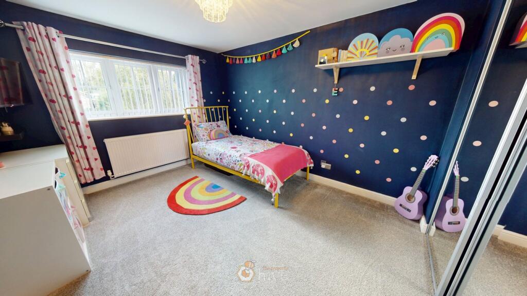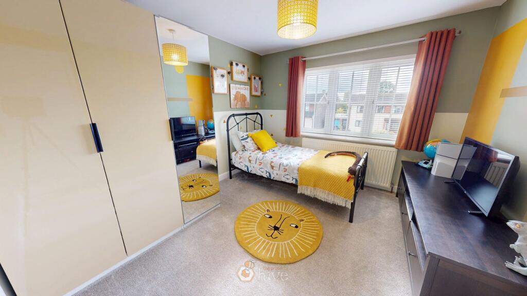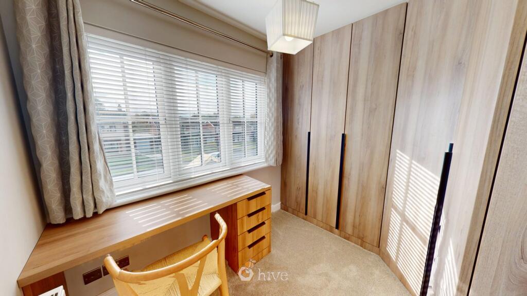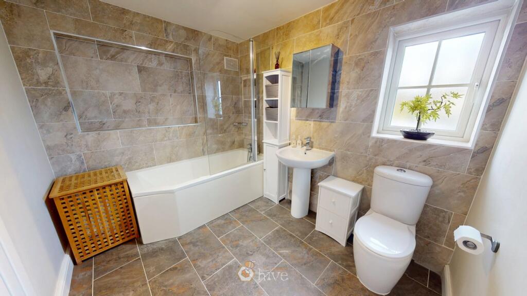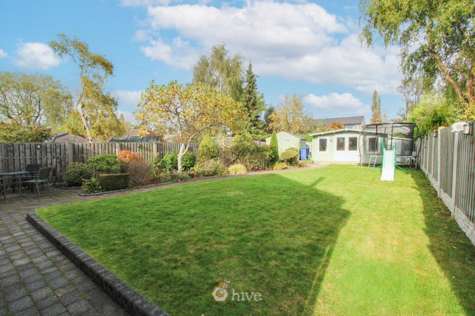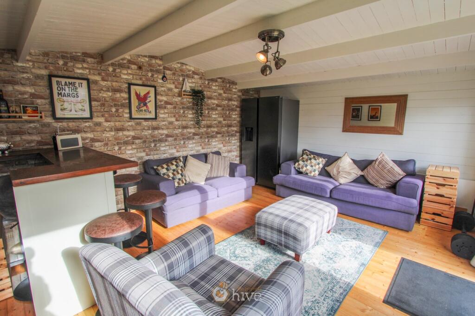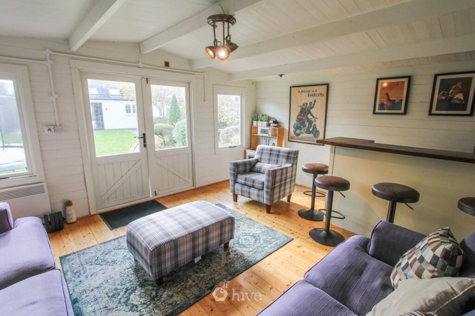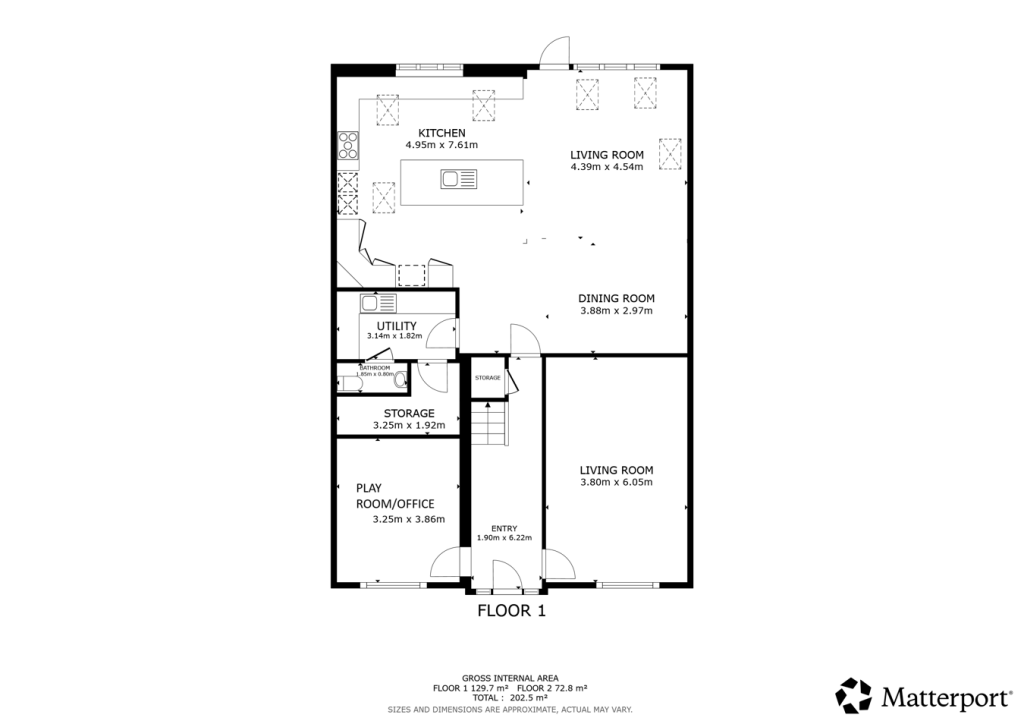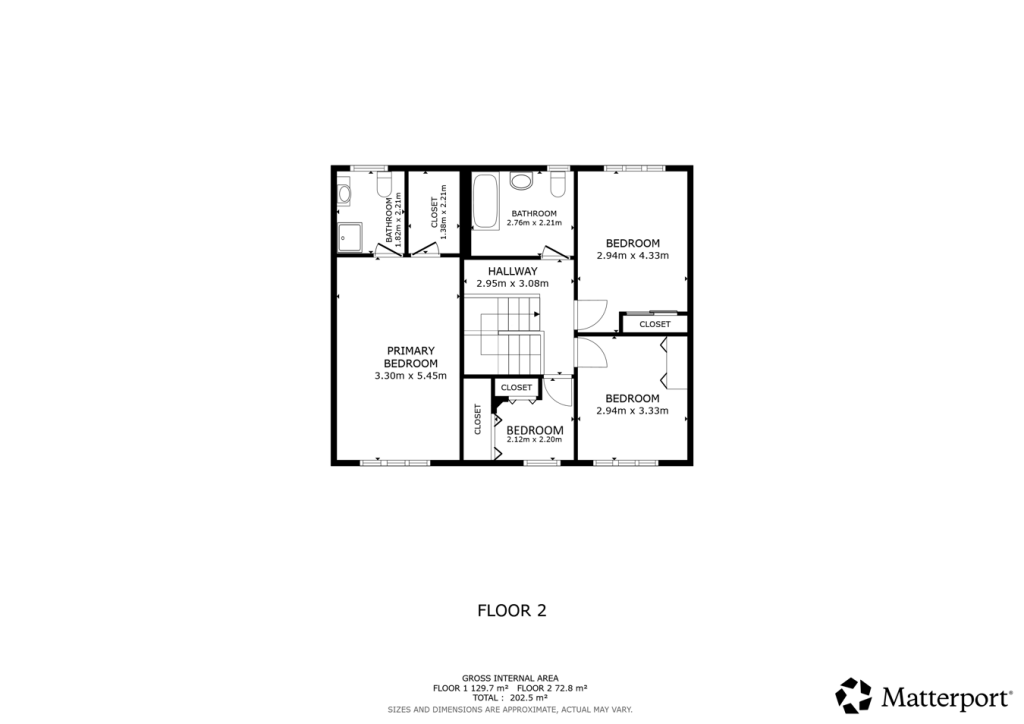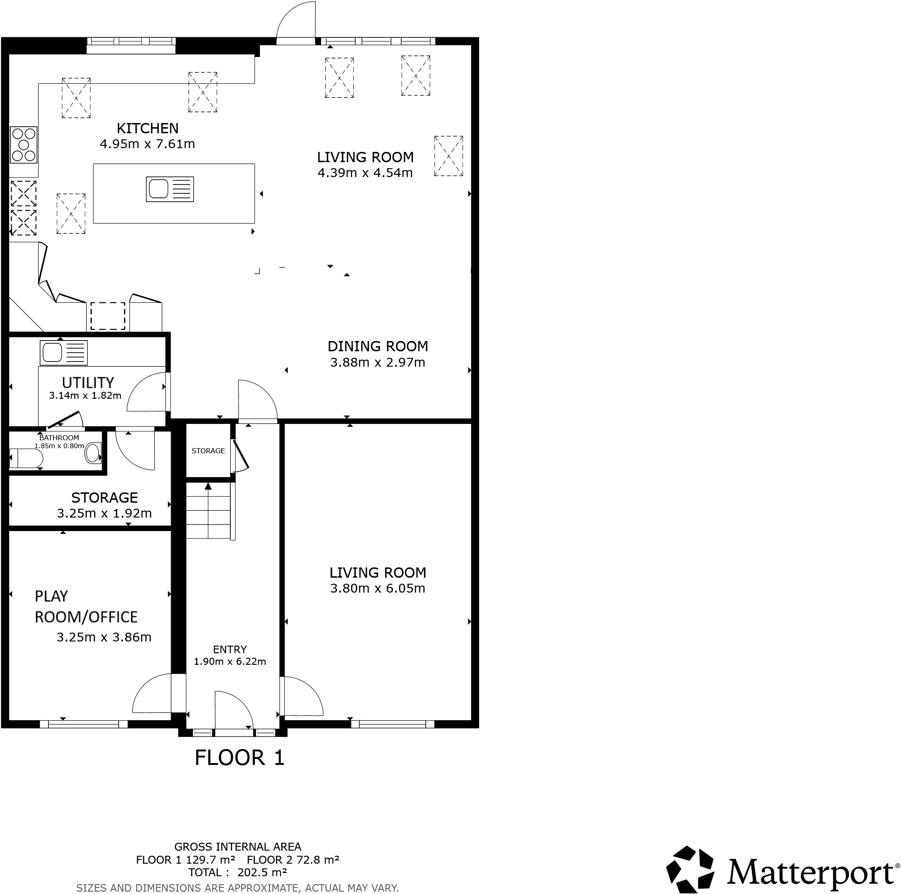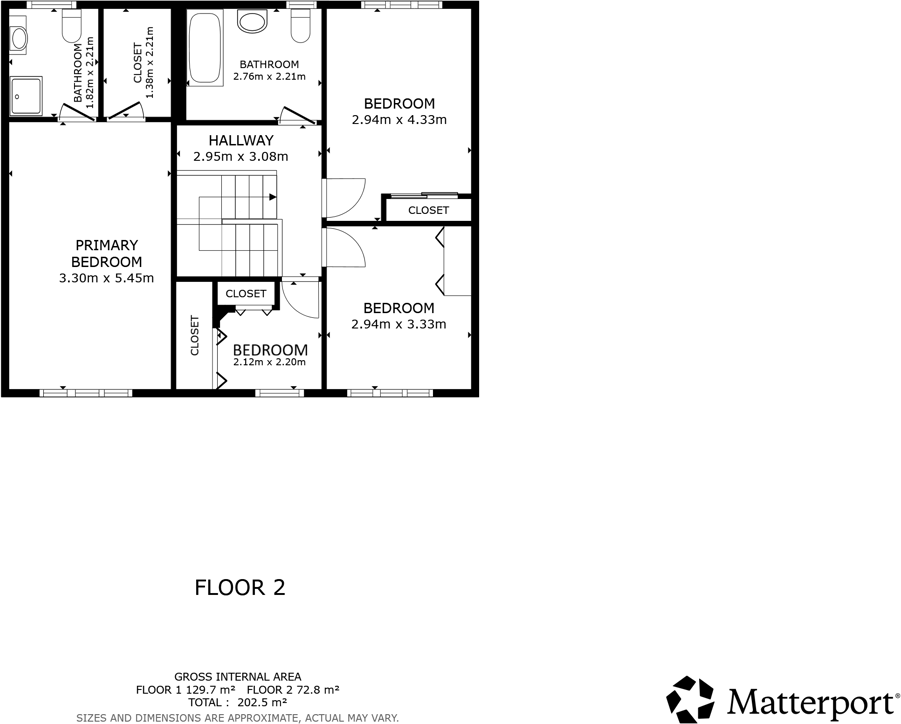Summary - 18 CHECKSTONE AVENUE DONCASTER DN4 7JX
4 bed 3 bath Detached
Extended family home with large garden and modern kitchen-diner.
Four double bedrooms including master with en suite and walk‑in closet
Open-plan kitchen-diner with island, Velux windows and patio doors
Large landscaped rear garden with summer house and paved patio
Wide block‑paved driveway offering multiple off‑street parking spaces
Underfloor heating; heating and electrical systems updated
Double glazing fitted before 2002 — may need future replacement
Built 1967–1975; typical age-related maintenance to consider
Convenient for motorway and airport access; potential for intermittent noise
Set on a large, landscaped plot in sought-after Checkstone Avenue, this extended four-bedroom detached home is arranged for comfortable family life. The ground floor centres on a contemporary kitchen-diner with island, Velux windows and patio doors linking the interior to a private rear garden and summer house — ideal for everyday living and entertaining. A separate lounge plus playroom/office give flexible living and working space.
Upstairs the master suite includes an en suite and walk-in closet; three further bedrooms share a contemporary family bathroom. Practical features include a utility room, ground-floor W/C, plentiful storage and a wide block‑paved driveway providing multiple off‑street parking spaces. The house benefits from underfloor heating and an updated heating and electrical system.
The property is freehold, in an affluent, family-friendly area with several well-rated local primary and secondary schools nearby. Fast broadband and excellent mobile signal support home working and streaming. Council tax is moderate and there is no flooding risk recorded for the postcode.
Considerations: the home was originally constructed in the late 1960s–1970s and the double glazing was installed before 2002; while services have been updated, owners may want to budget for ongoing maintenance typical of a house of this age. The location is convenient for motorway and airport access, which may bring intermittent traffic or flight noise depending on time of day.
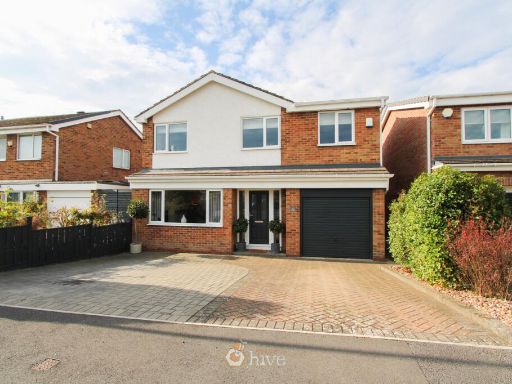 4 bedroom detached house for sale in Torksey Close, Bessacarr, Doncaster, DN4 — £420,000 • 4 bed • 3 bath • 1217 ft²
4 bedroom detached house for sale in Torksey Close, Bessacarr, Doncaster, DN4 — £420,000 • 4 bed • 3 bath • 1217 ft²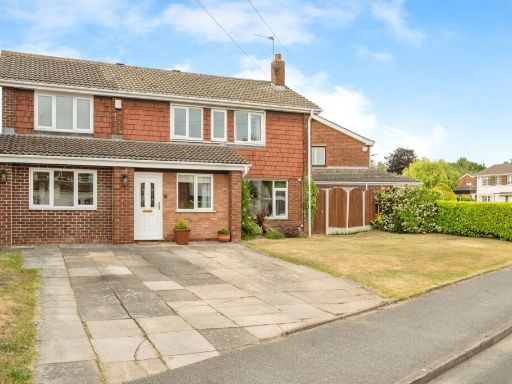 4 bedroom detached house for sale in Checkstone Avenue, Bessacarr, Doncaster, DN4 — £375,000 • 4 bed • 2 bath • 1305 ft²
4 bedroom detached house for sale in Checkstone Avenue, Bessacarr, Doncaster, DN4 — £375,000 • 4 bed • 2 bath • 1305 ft²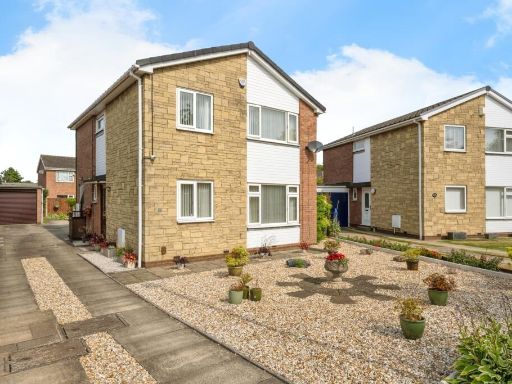 4 bedroom detached house for sale in Hindburn Close, Bessacarr, Doncaster, South Yorkshire, DN4 — £320,000 • 4 bed • 1 bath • 1271 ft²
4 bedroom detached house for sale in Hindburn Close, Bessacarr, Doncaster, South Yorkshire, DN4 — £320,000 • 4 bed • 1 bath • 1271 ft²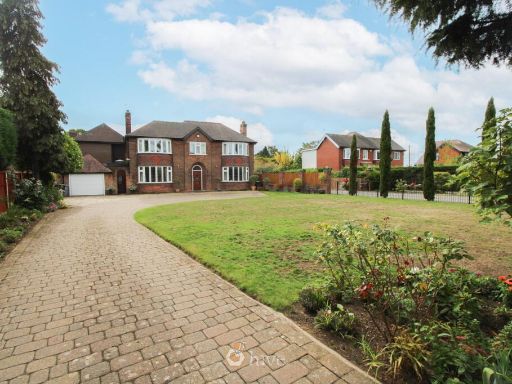 5 bedroom detached house for sale in Bawtry Road, Bessacarr, Doncaster, DN4 — £835,000 • 5 bed • 4 bath • 4596 ft²
5 bedroom detached house for sale in Bawtry Road, Bessacarr, Doncaster, DN4 — £835,000 • 5 bed • 4 bath • 4596 ft²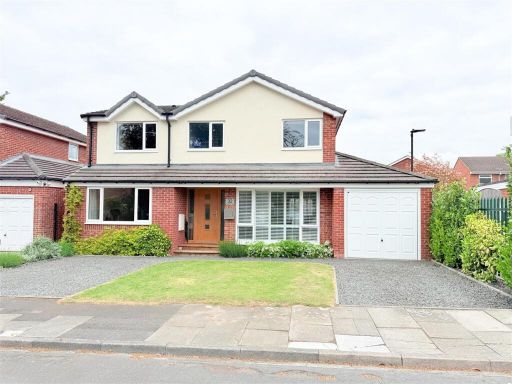 4 bedroom detached house for sale in Mattersey Close, Bessacarr, Doncaster, DN4 — £390,000 • 4 bed • 2 bath • 1452 ft²
4 bedroom detached house for sale in Mattersey Close, Bessacarr, Doncaster, DN4 — £390,000 • 4 bed • 2 bath • 1452 ft²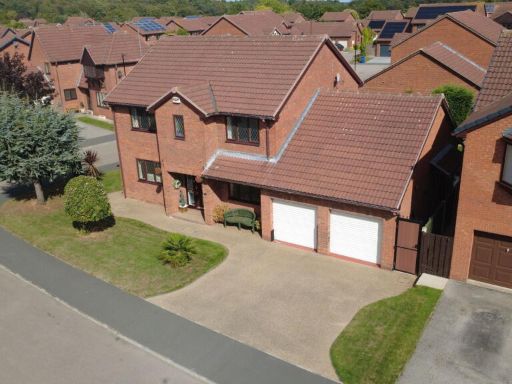 4 bedroom detached house for sale in Pool Drive, Bessacarr, DN4 — £450,000 • 4 bed • 2 bath • 1952 ft²
4 bedroom detached house for sale in Pool Drive, Bessacarr, DN4 — £450,000 • 4 bed • 2 bath • 1952 ft²

















































