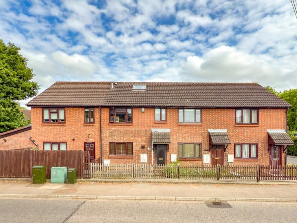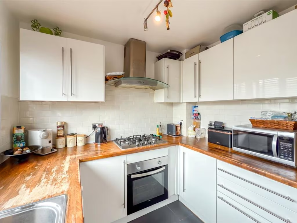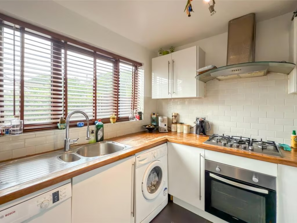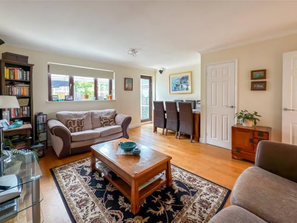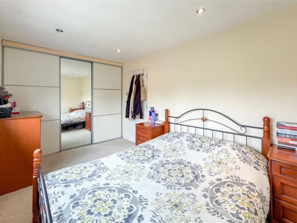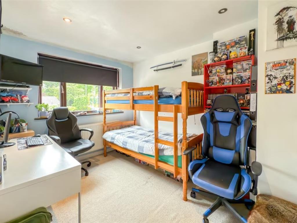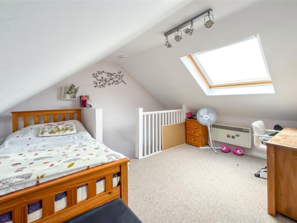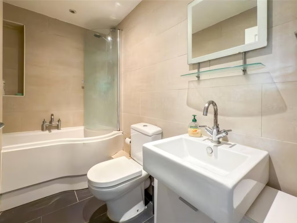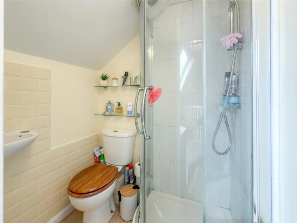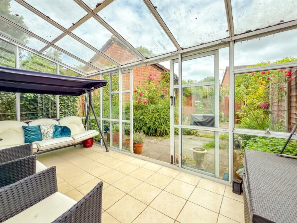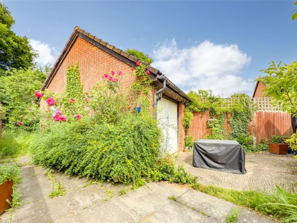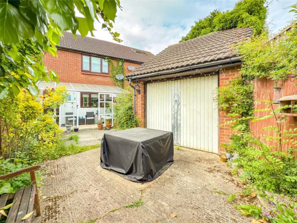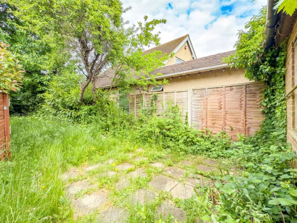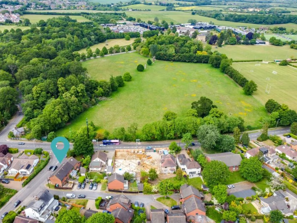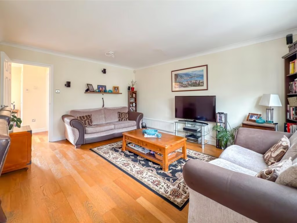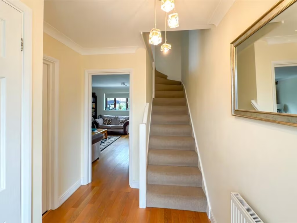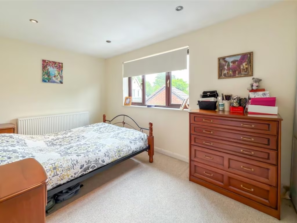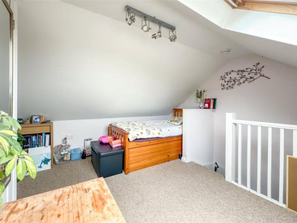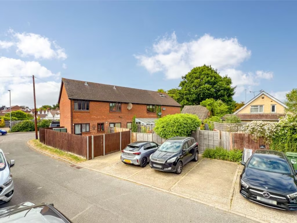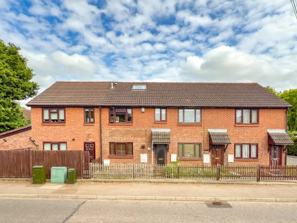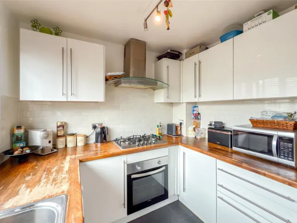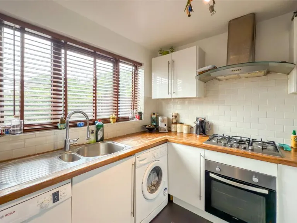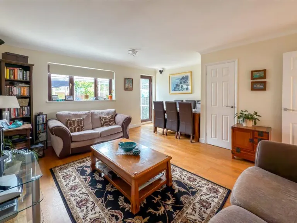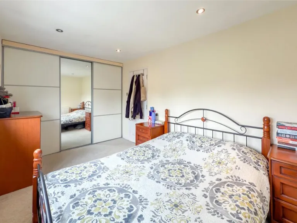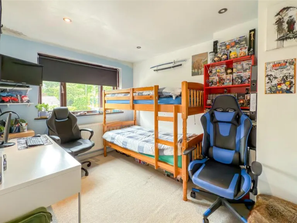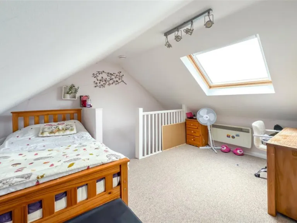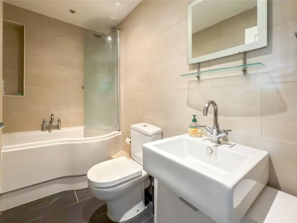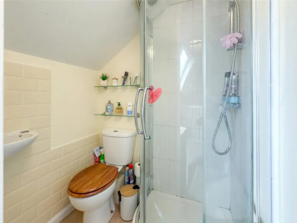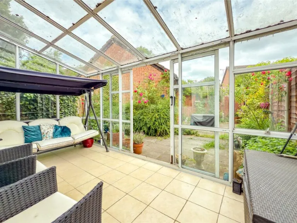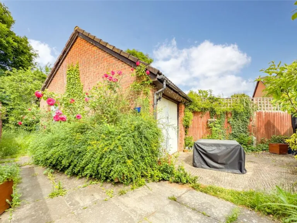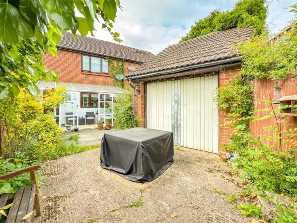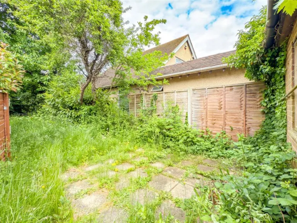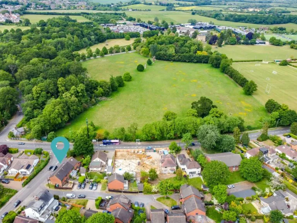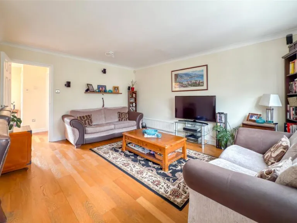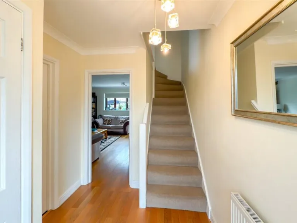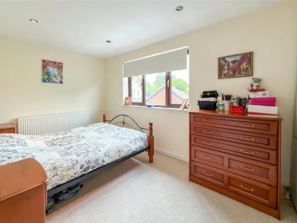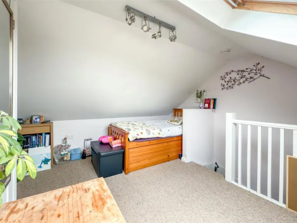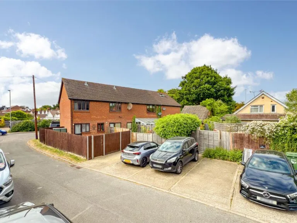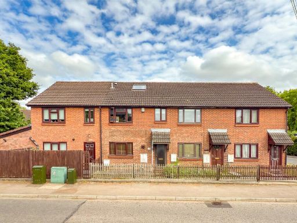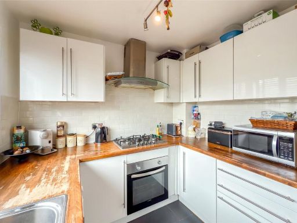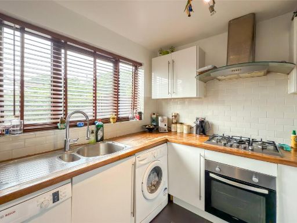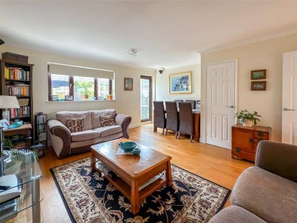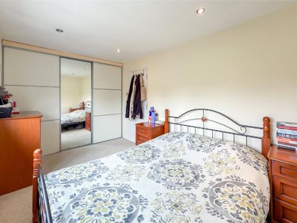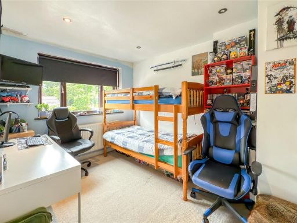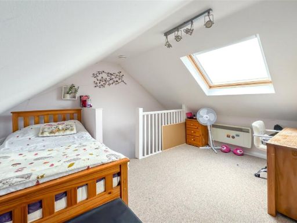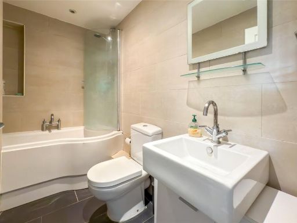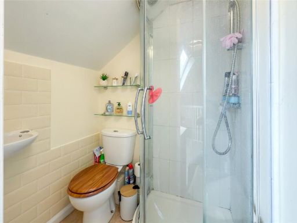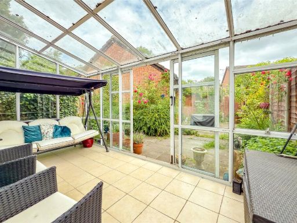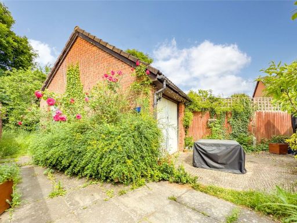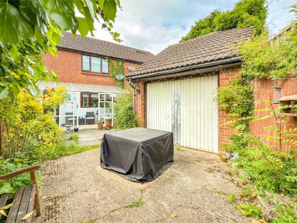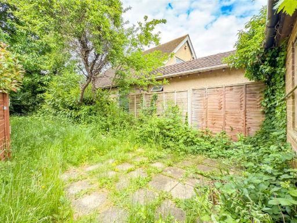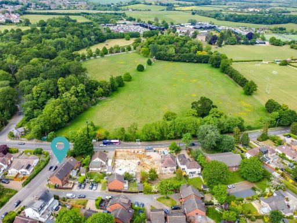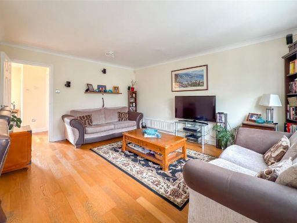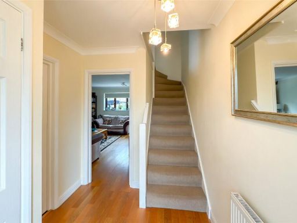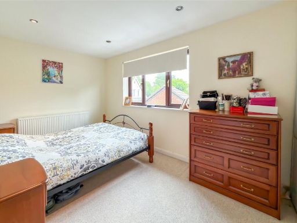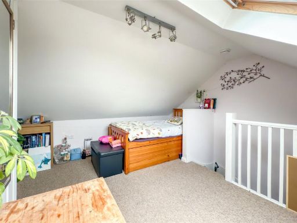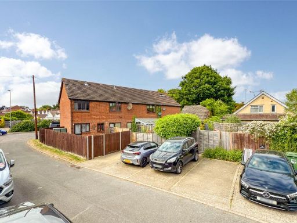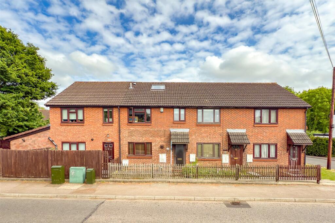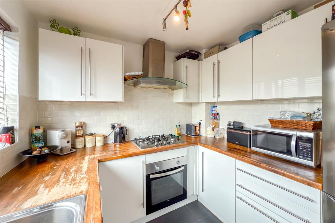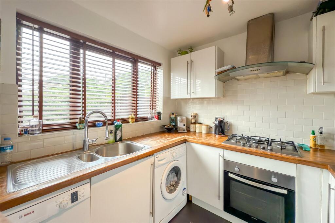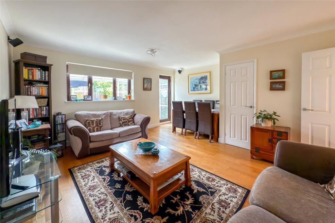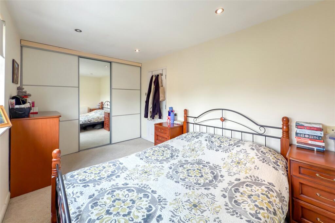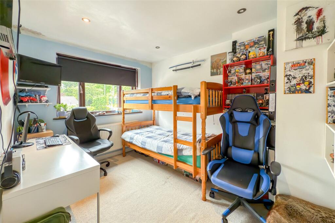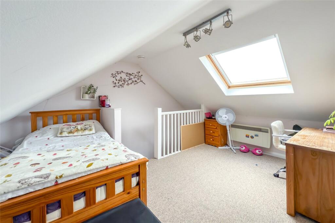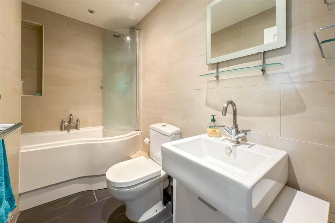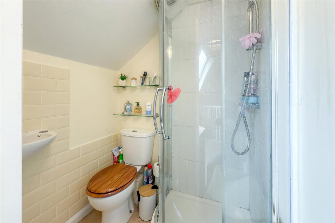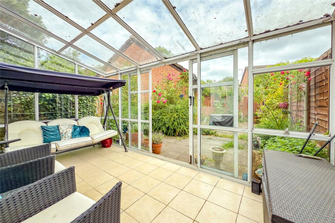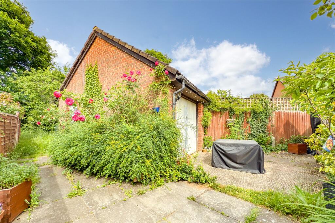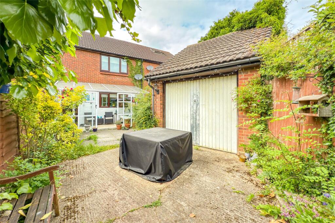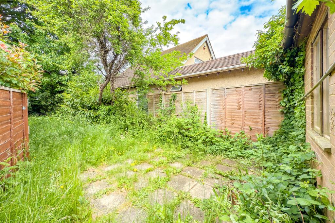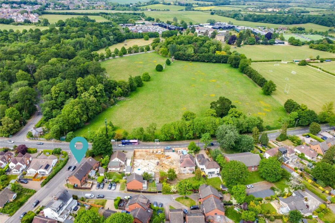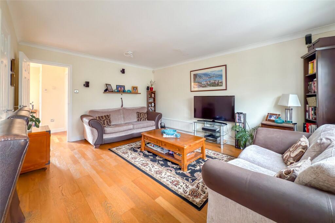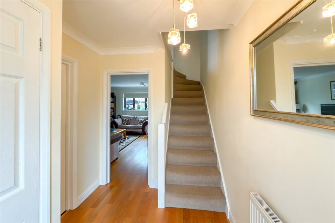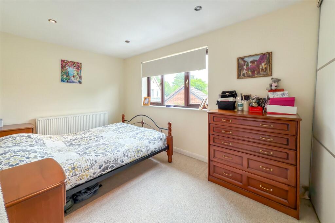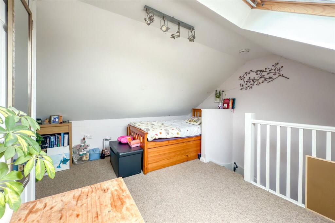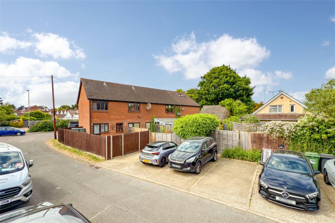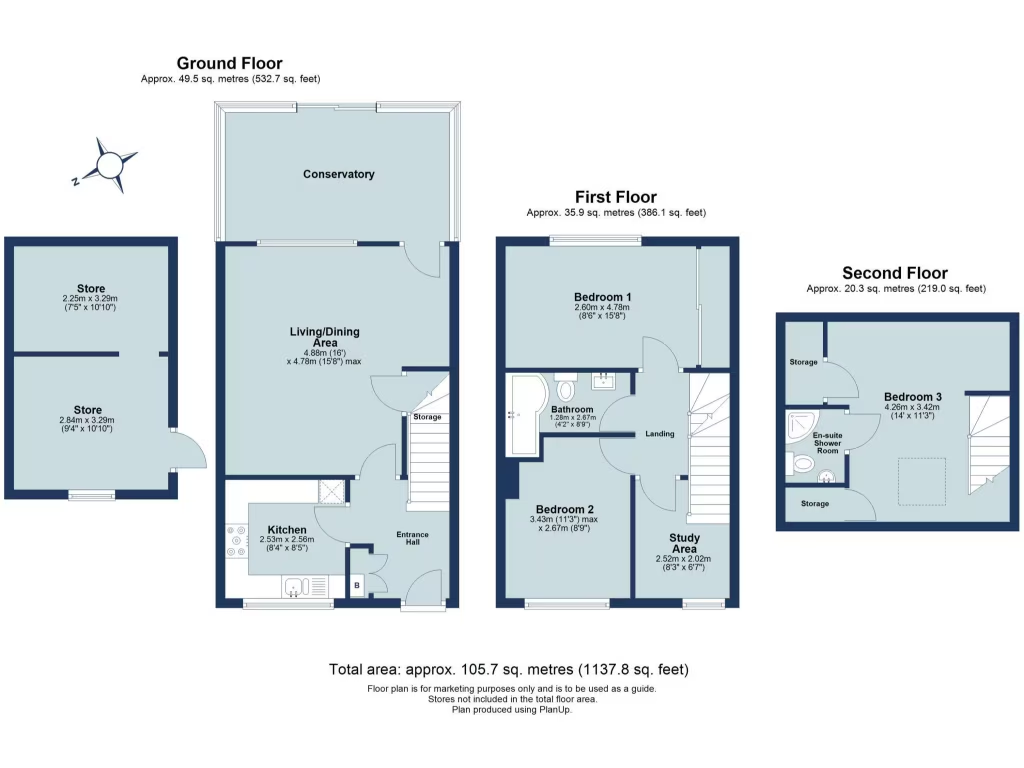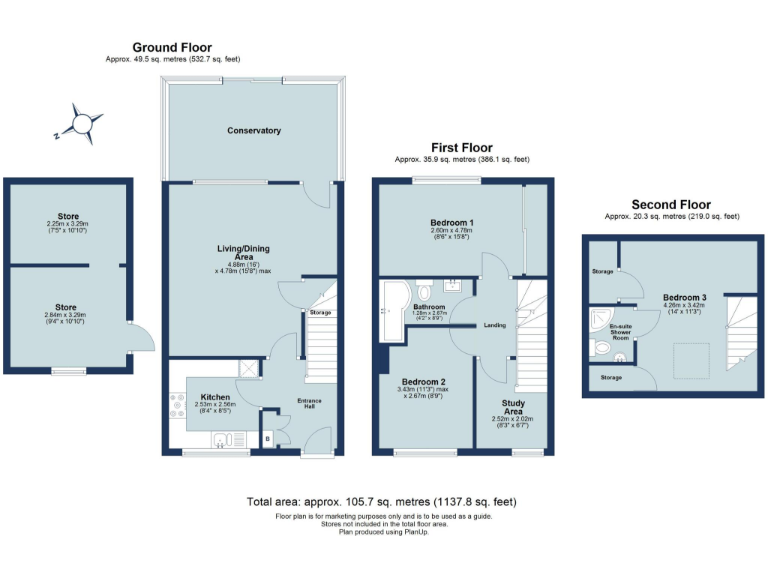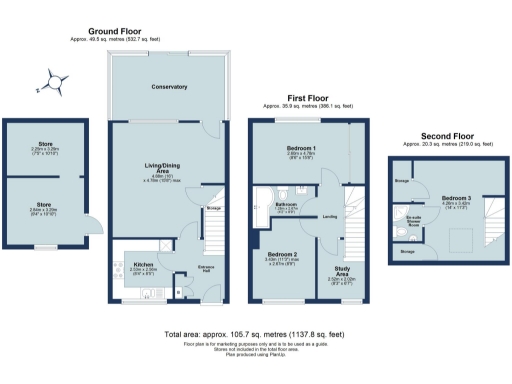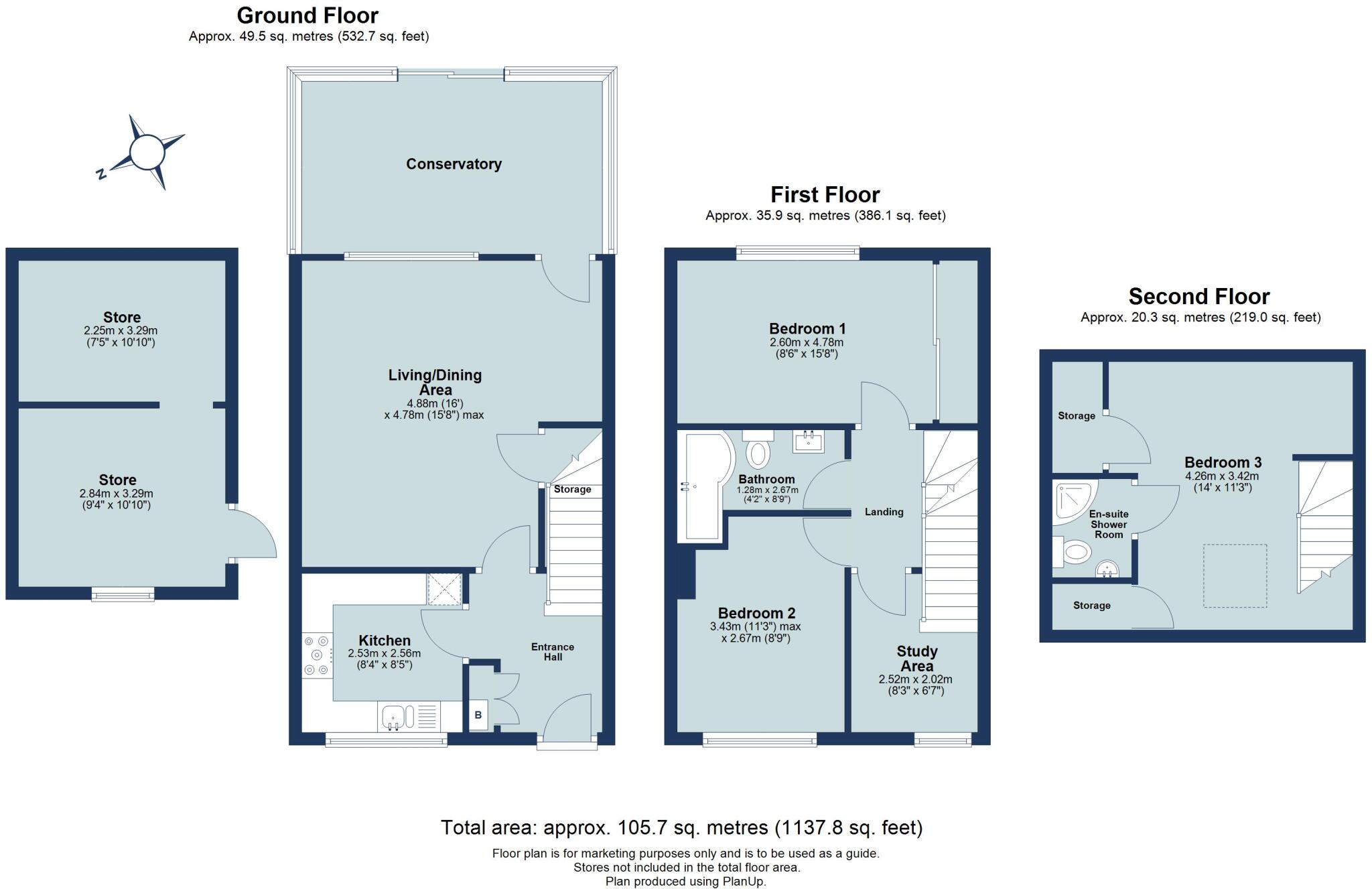Summary - 1A COLNEY HEATH LANE ST. ALBANS AL4 0SY
3 bed 2 bath Terraced
Chain free family home with parking, garden and approved garage conversion..
- Chain free three-bedroom terraced house, approx. 1,137 sq ft
- Approved planning to convert detached garage to two-storey living space
- Two off-street parking spaces accessed from St Yon Court rear
- Conservatory opens onto private garden with patio and lawn
- Compact galley kitchen may need updating for modern open plan living
- Three double bedrooms with en-suite to bedroom two and landing study
- Double glazing installed before 2002; potential future upgrade required
- Freehold, mains gas boiler and radiators, quiet very-affluent neighbourhood
This deceptively spacious three-bedroom terraced house in St Albans offers well-planned family accommodation across two floors and extends to about 1,137 sq ft. The home is chain free and sits in a very affluent, low-crime neighbourhood close to several highly rated schools, including Beaumont School.
Ground-floor living is centred on a galley kitchen to the front, a generous living/dining room and a conservatory that opens onto a private garden with patio and lawn. There are three double bedrooms upstairs, a family bathroom and an en-suite to bedroom two, plus a useful landing study area. Two off-street parking spaces are accessed from St Yon Court at the rear.
A clear value opportunity is the approved planning (St Albans Council ref 5/2021/0591) to convert the detached rear garage into a two-storey habitable space with a dormer window — ideal for an annex, home office or added rental income. The property is freehold and benefits from mains gas heating and a boiler with radiators throughout.
Notable practical points: the kitchen is compact and may suit modernisation, and the double glazing dates from before 2002 and could be upgraded in time. Overall this home will suit families wanting good local schools and parking, or buyers seeking refurbishment and extension potential with planning already in place.
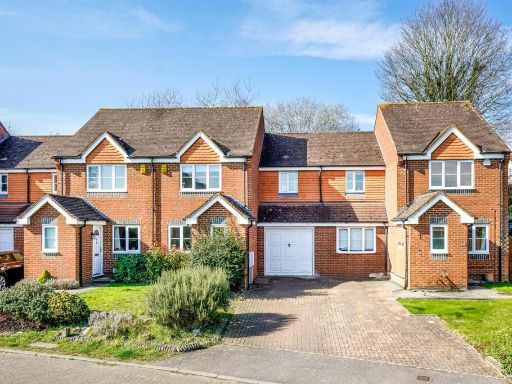 3 bedroom terraced house for sale in Orient Close, St. Albans, AL1 — £740,000 • 3 bed • 2 bath • 1036 ft²
3 bedroom terraced house for sale in Orient Close, St. Albans, AL1 — £740,000 • 3 bed • 2 bath • 1036 ft²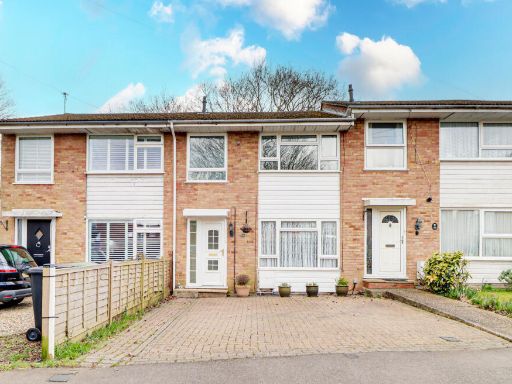 3 bedroom terraced house for sale in Cedarwood Drive, St. Albans, Hertfordshire, AL4 — £545,000 • 3 bed • 1 bath • 850 ft²
3 bedroom terraced house for sale in Cedarwood Drive, St. Albans, Hertfordshire, AL4 — £545,000 • 3 bed • 1 bath • 850 ft²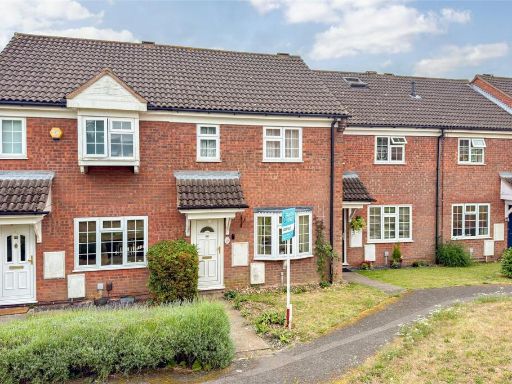 3 bedroom terraced house for sale in Ashby Gardens, St. Albans, Hertfordshire, AL1 — £450,000 • 3 bed • 1 bath • 646 ft²
3 bedroom terraced house for sale in Ashby Gardens, St. Albans, Hertfordshire, AL1 — £450,000 • 3 bed • 1 bath • 646 ft²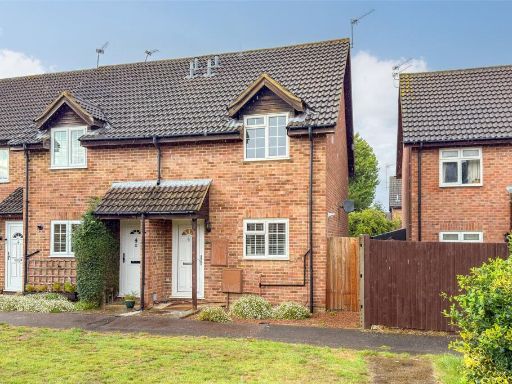 2 bedroom end of terrace house for sale in Aldbury Close, St. Albans, Hertfordshire, AL4 — £499,950 • 2 bed • 1 bath • 786 ft²
2 bedroom end of terrace house for sale in Aldbury Close, St. Albans, Hertfordshire, AL4 — £499,950 • 2 bed • 1 bath • 786 ft²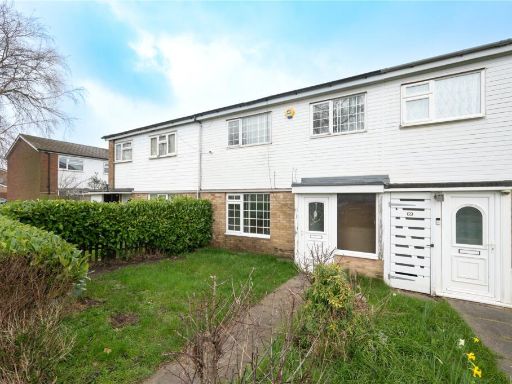 3 bedroom terraced house for sale in Cell Barnes Lane, St. Albans, Hertfordshire, AL1 — £575,000 • 3 bed • 2 bath • 1254 ft²
3 bedroom terraced house for sale in Cell Barnes Lane, St. Albans, Hertfordshire, AL1 — £575,000 • 3 bed • 2 bath • 1254 ft²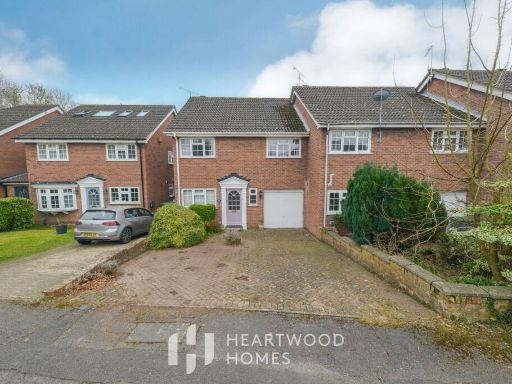 3 bedroom end of terrace house for sale in Camlet Way, St. Albans, AL3 4TL, AL3 — £775,000 • 3 bed • 1 bath • 1173 ft²
3 bedroom end of terrace house for sale in Camlet Way, St. Albans, AL3 4TL, AL3 — £775,000 • 3 bed • 1 bath • 1173 ft²