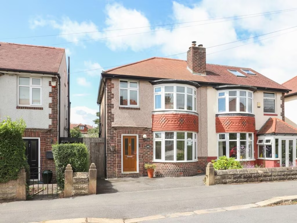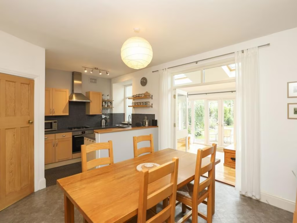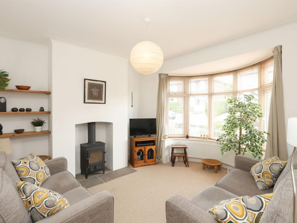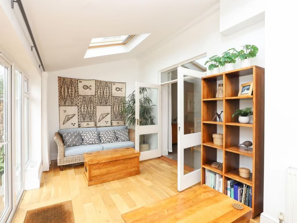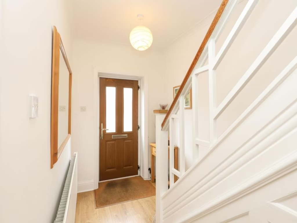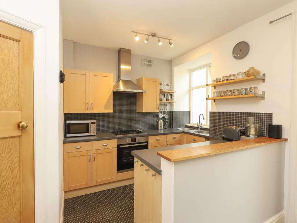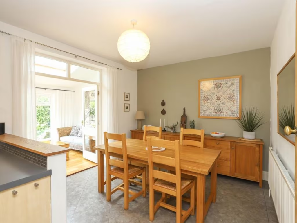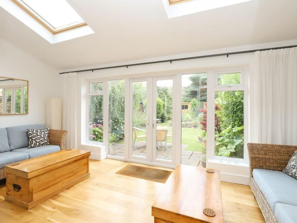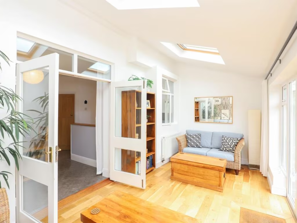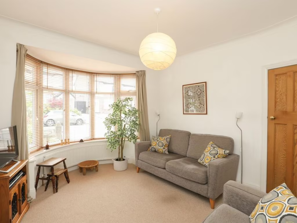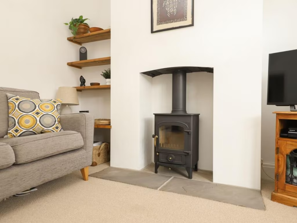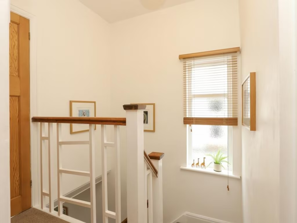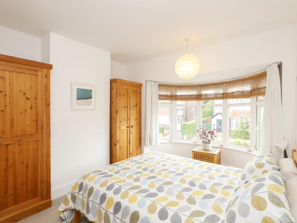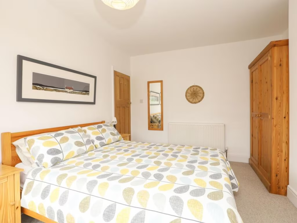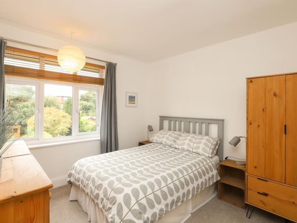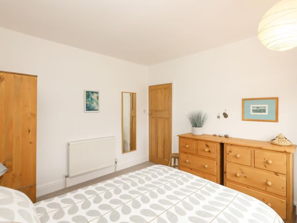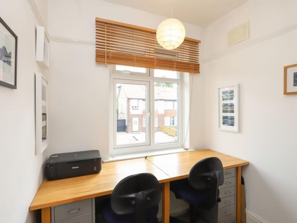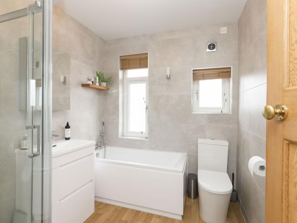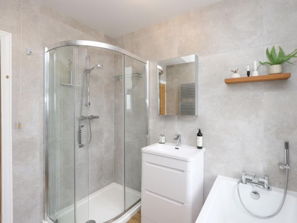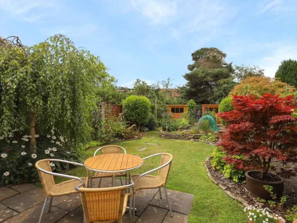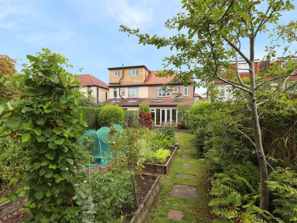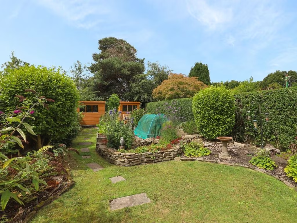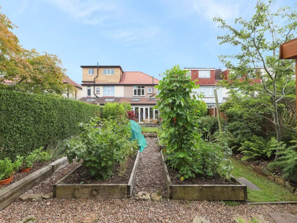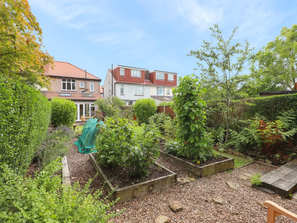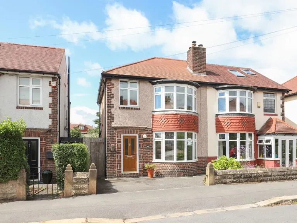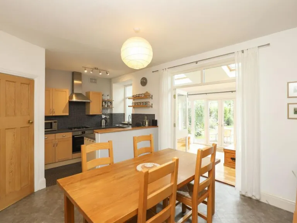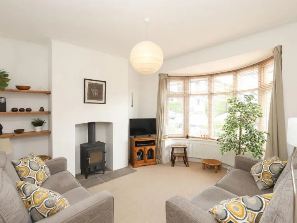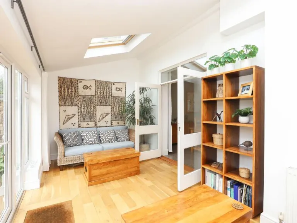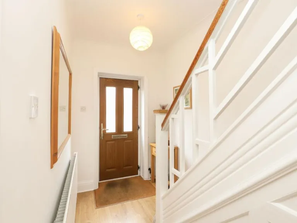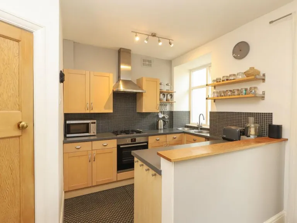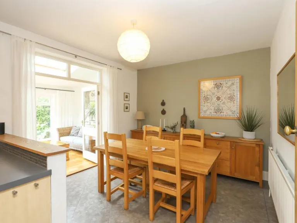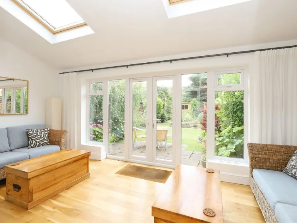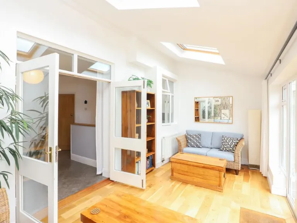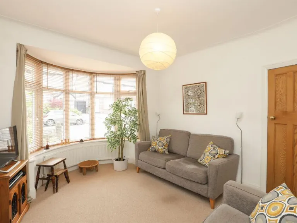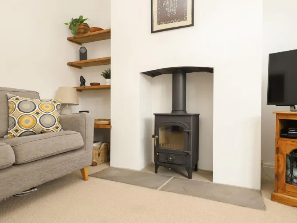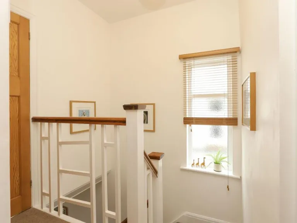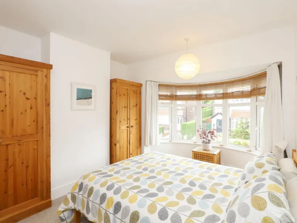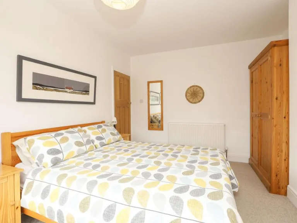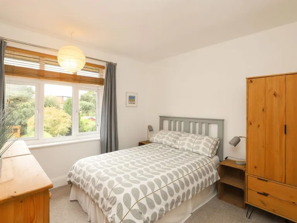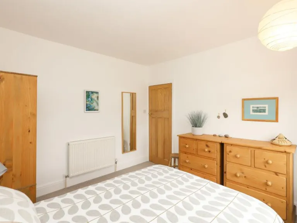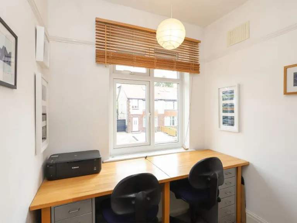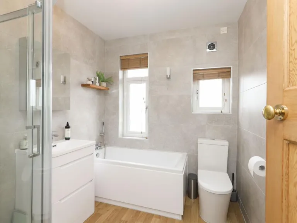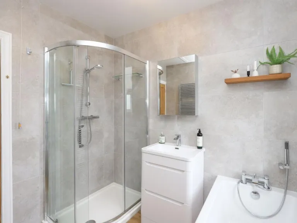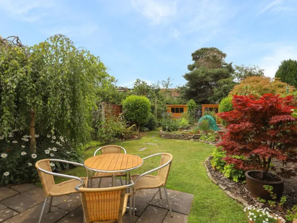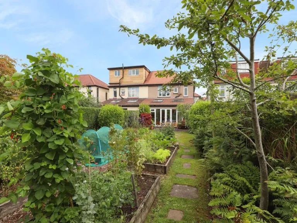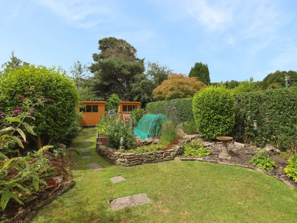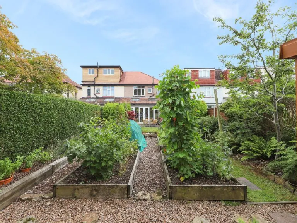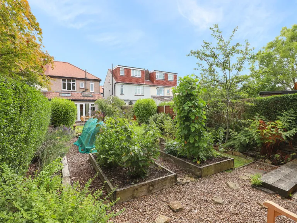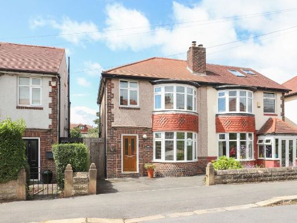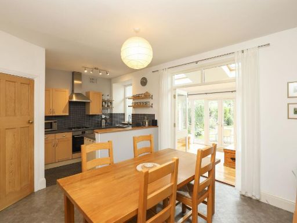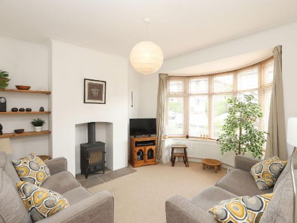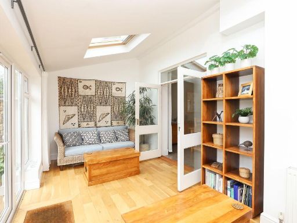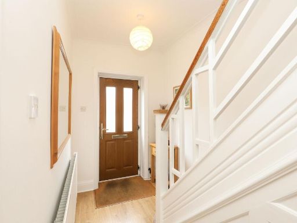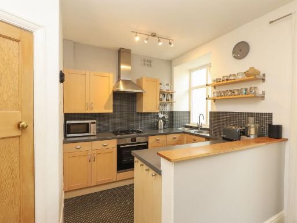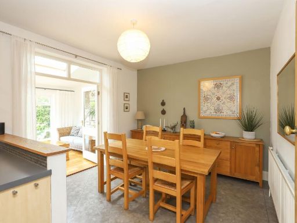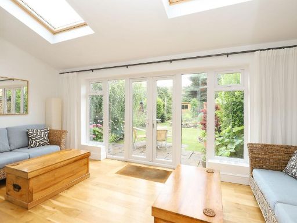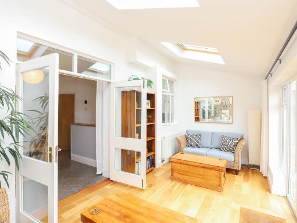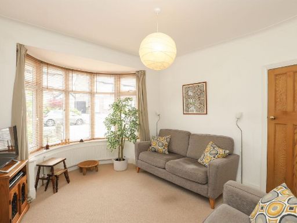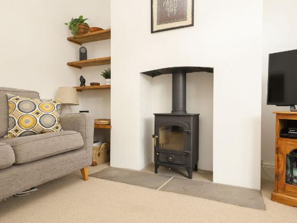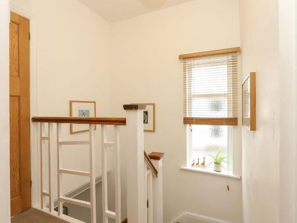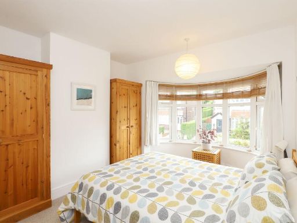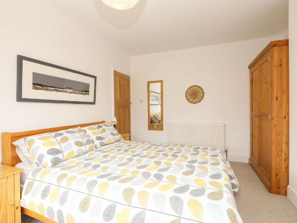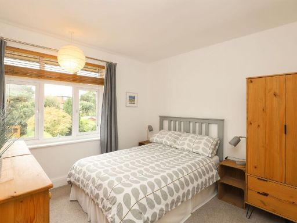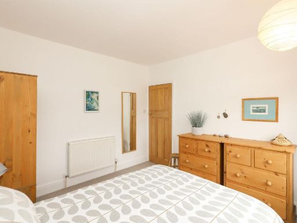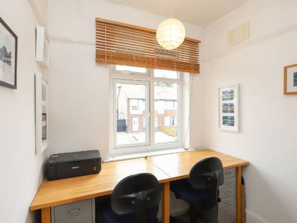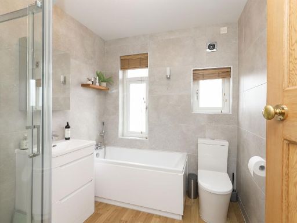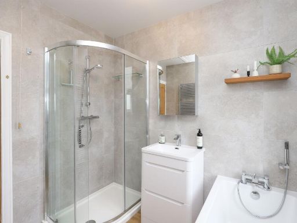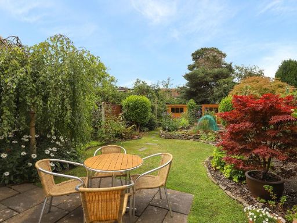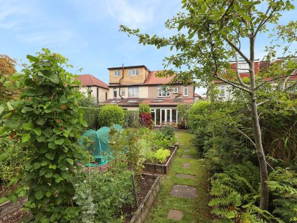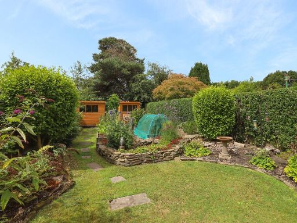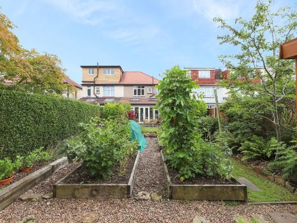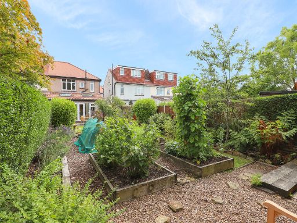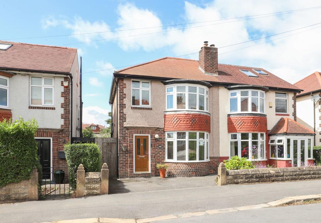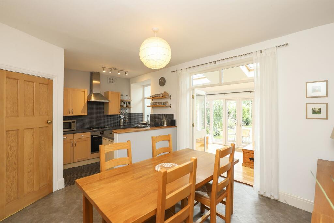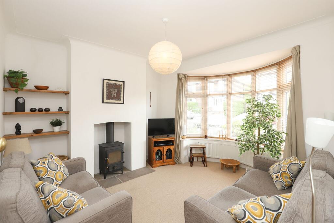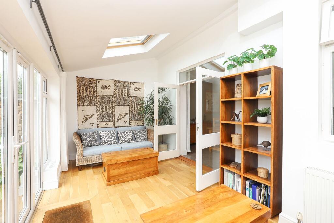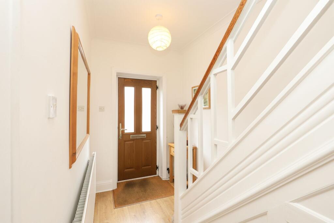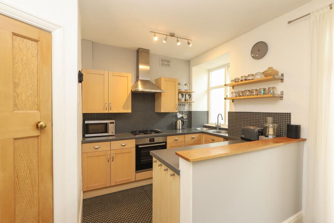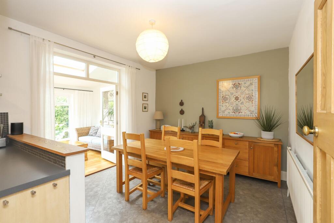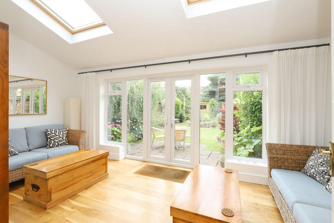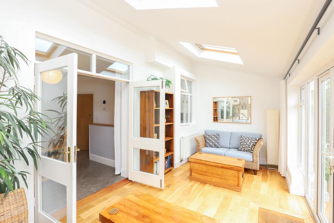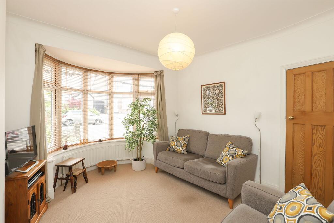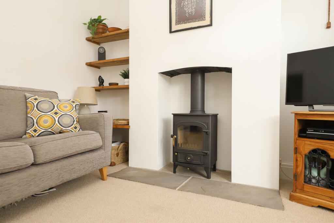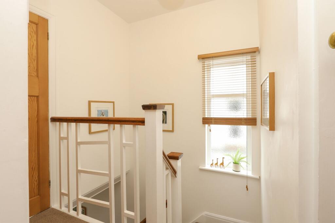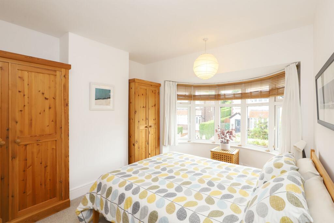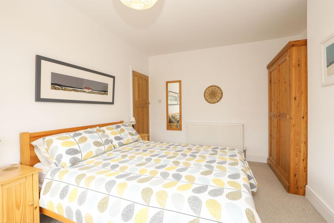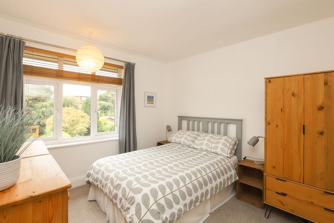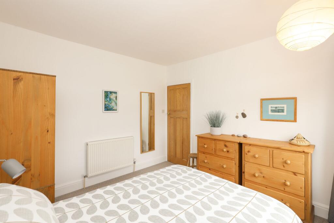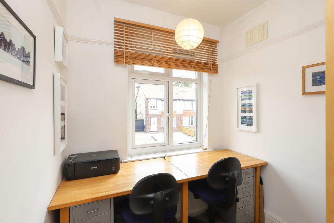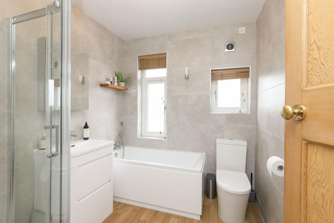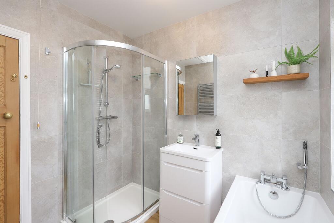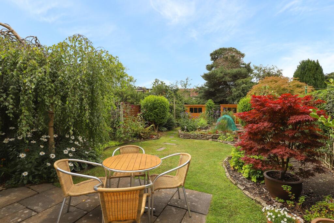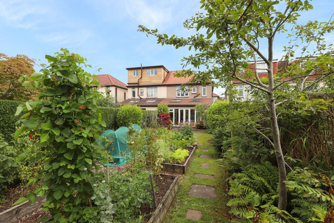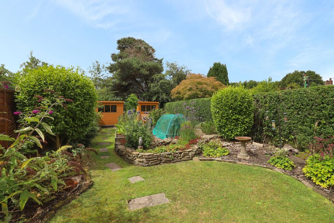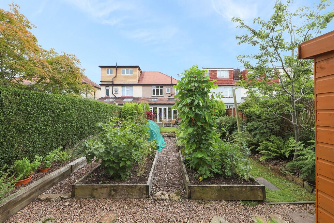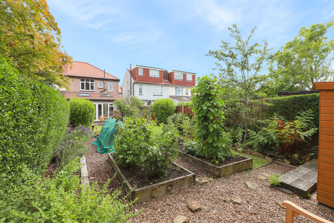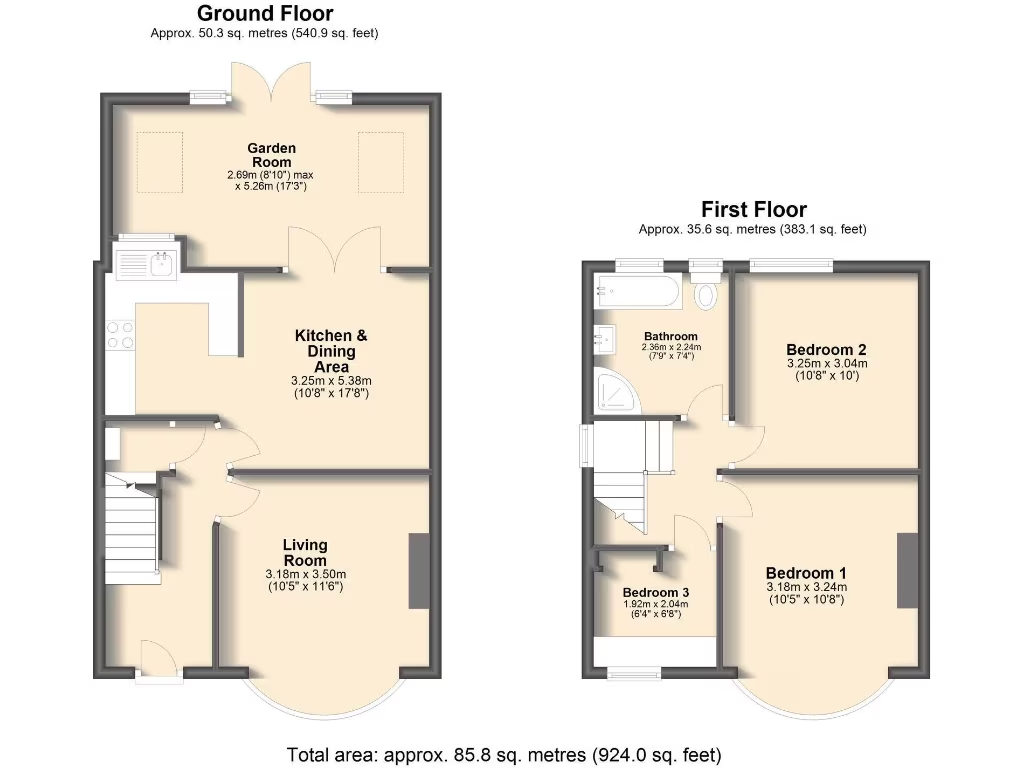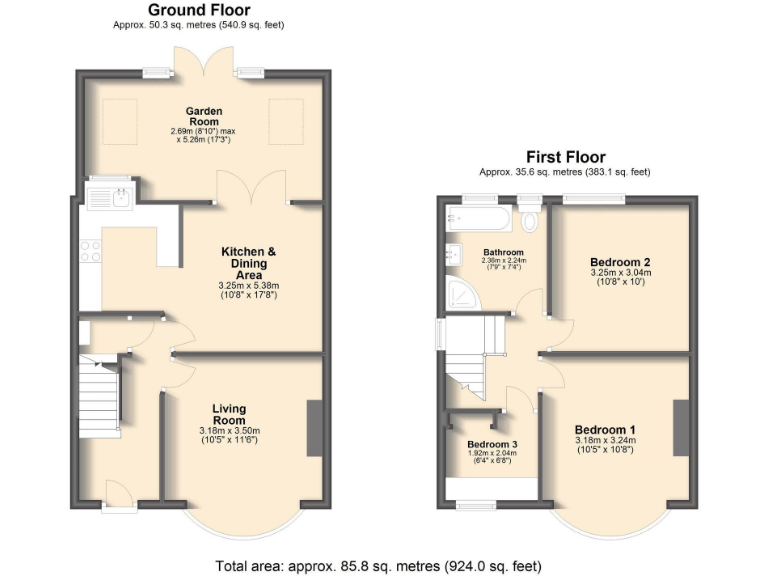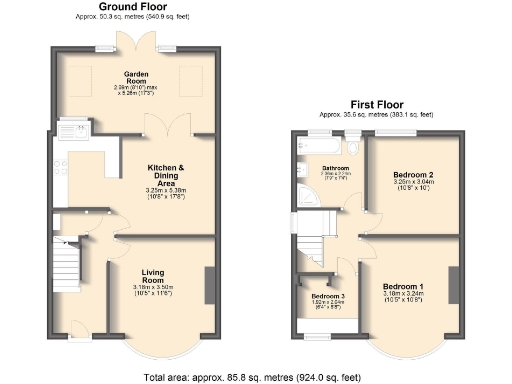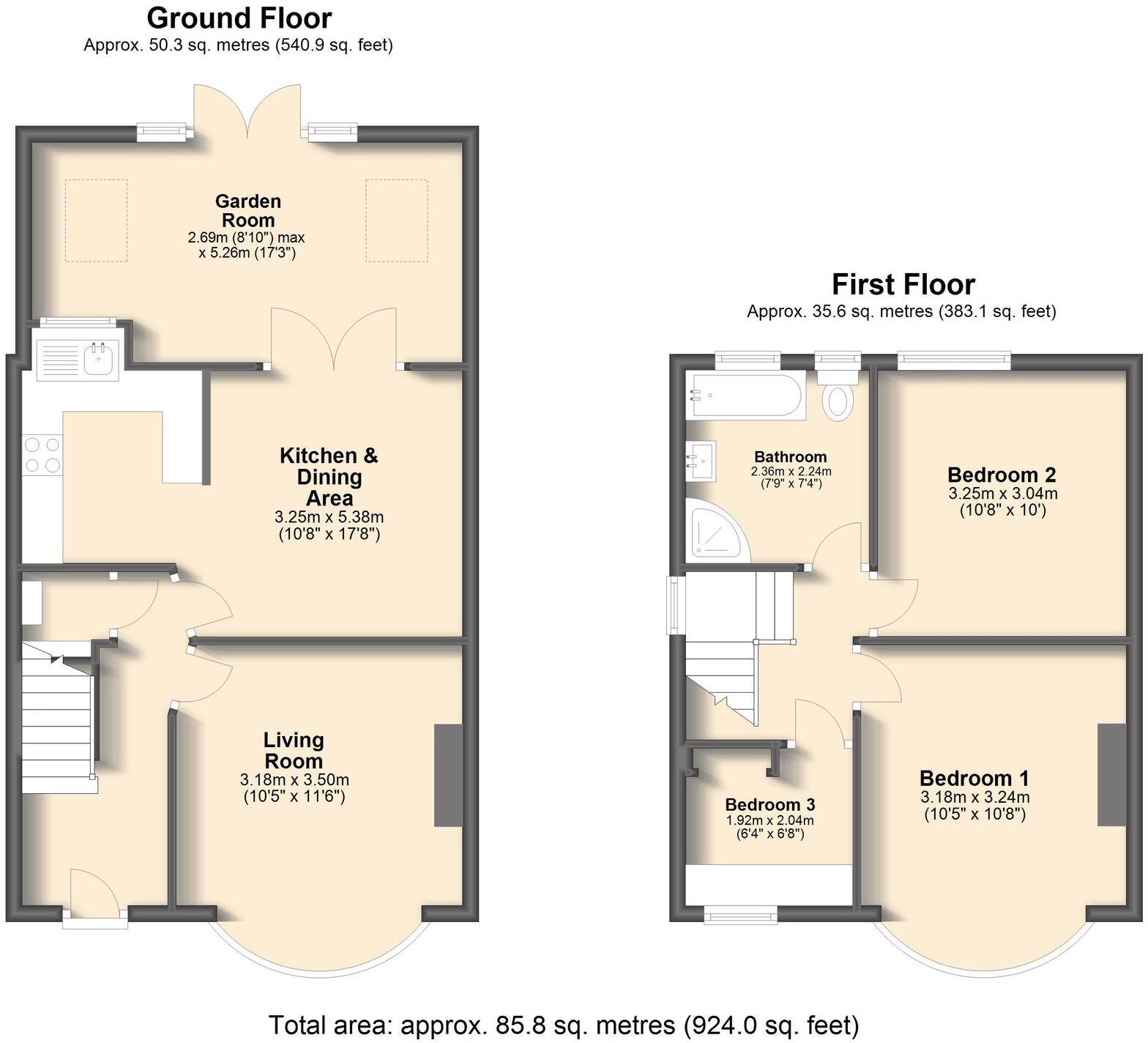Summary - 43 HEADLAND ROAD SHEFFIELD S10 5FY
3 bed 1 bath Semi-Detached
Extended three-bed Crosspool home with landscaped garden and loft potential, ideal for families..
- Extended garden room with excellent natural light
- Impeccably landscaped, private rear garden with patio
- Bay-windowed living room with log-burning stove
- Open-plan kitchen and dining with integrated appliances
- Two double bedrooms plus a single bedroom
- Generous loft with conversion potential (requires consents)
- Cavity walls assumed uninsulated — potential energy improvements needed
- Driveway off-street parking; Energy Rating C
Set on a desirable Crosspool address, this well-presented three-bedroom semi offers comfortable family living across thoughtfully extended ground-floor space. The bay-fronted living room centres on a feature log-burning stove, while the open-plan kitchen/dining flows into a bright, extended garden room overlooking an impeccably landscaped rear garden.
Two generous double bedrooms plus a single provide flexible sleeping and home-working options, served by an elegant four-piece bathroom with separate bath and walk-in shower. The loft is generously proportioned and offers clear potential for conversion, subject to planning and building regulations, for anyone wanting extra living space.
Practical points that add everyday convenience include driveway parking, mains gas central heating with boiler and radiators, double glazing, and an Energy Performance rating of C. The property sits within strong school catchments and is a short walk from Crosspool and Broomhill amenities, making it well suited to families and professional couples.
Buyers should note a few material facts: the house dates from the 1930s and the cavity walls are assumed to have no added insulation, which could affect running costs; the loft conversion would require consent; and the exact age of the glazing is not documented. Overall, this attractive home combines character details and modern updates with a well-planned garden and useful extension.
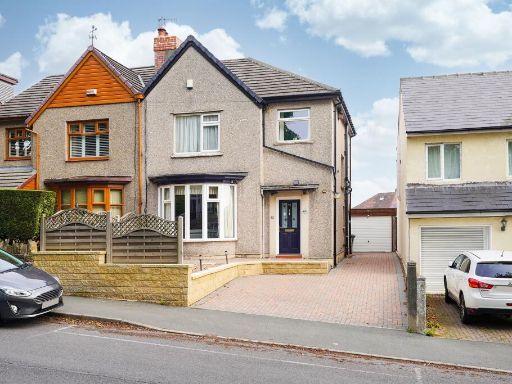 3 bedroom semi-detached house for sale in Sandygate Road, Sheffield, S10 — £450,000 • 3 bed • 1 bath • 1179 ft²
3 bedroom semi-detached house for sale in Sandygate Road, Sheffield, S10 — £450,000 • 3 bed • 1 bath • 1179 ft²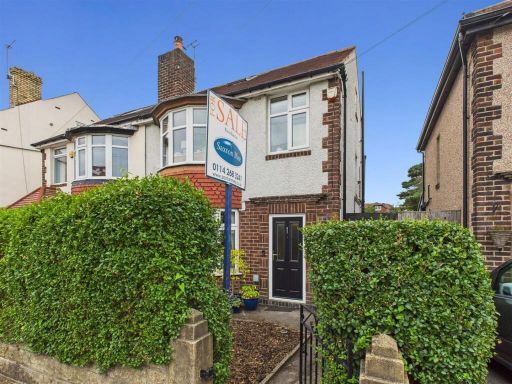 4 bedroom semi-detached house for sale in Headland Road, Crosspool, Sheffield, S10 — £450,000 • 4 bed • 1 bath • 1248 ft²
4 bedroom semi-detached house for sale in Headland Road, Crosspool, Sheffield, S10 — £450,000 • 4 bed • 1 bath • 1248 ft²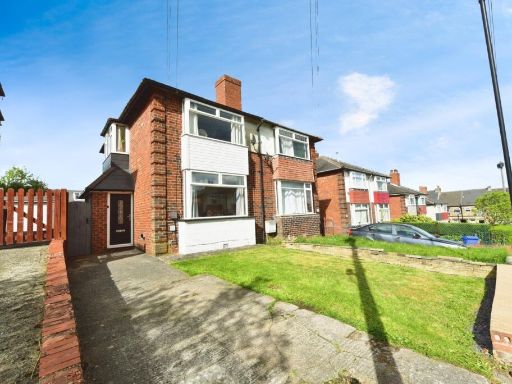 3 bedroom semi-detached house for sale in Truswell Avenue, SHEFFIELD, South Yorkshire, S10 — £325,000 • 3 bed • 1 bath • 870 ft²
3 bedroom semi-detached house for sale in Truswell Avenue, SHEFFIELD, South Yorkshire, S10 — £325,000 • 3 bed • 1 bath • 870 ft²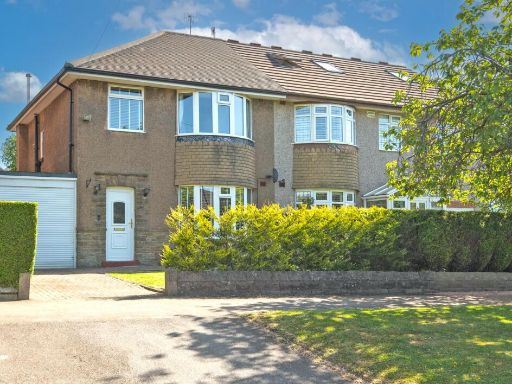 3 bedroom semi-detached house for sale in Dransfield Road, Sheffield, S10 — £450,000 • 3 bed • 1 bath • 872 ft²
3 bedroom semi-detached house for sale in Dransfield Road, Sheffield, S10 — £450,000 • 3 bed • 1 bath • 872 ft²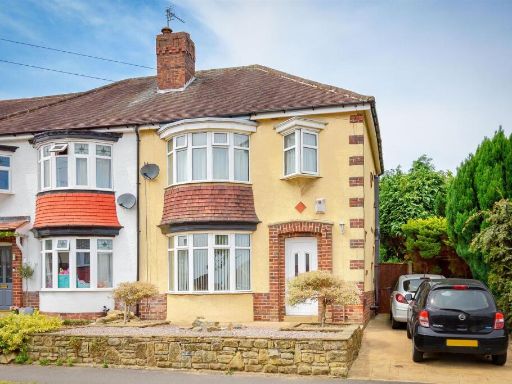 3 bedroom semi-detached house for sale in Cardoness Road, Crosspool, Sheffield, S10 — £450,000 • 3 bed • 1 bath • 947 ft²
3 bedroom semi-detached house for sale in Cardoness Road, Crosspool, Sheffield, S10 — £450,000 • 3 bed • 1 bath • 947 ft²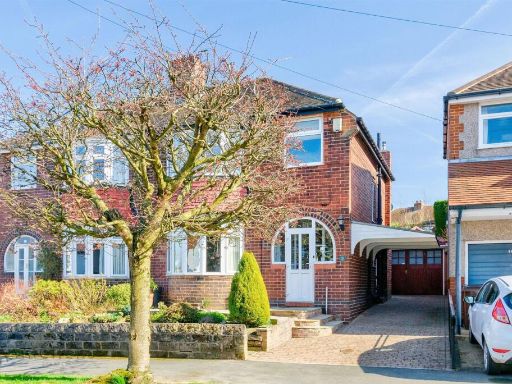 3 bedroom semi-detached house for sale in Ringstead Crescent, Crosspool, Sheffield, S10 — £399,950 • 3 bed • 1 bath • 1060 ft²
3 bedroom semi-detached house for sale in Ringstead Crescent, Crosspool, Sheffield, S10 — £399,950 • 3 bed • 1 bath • 1060 ft²