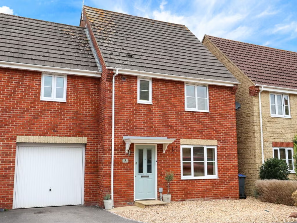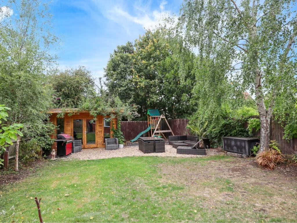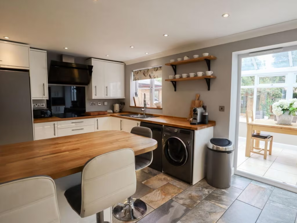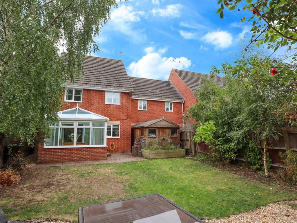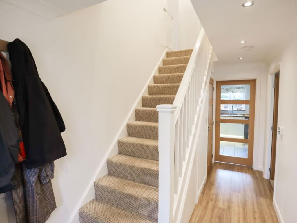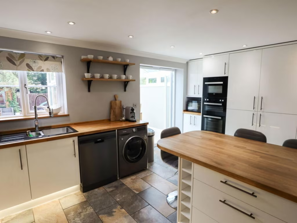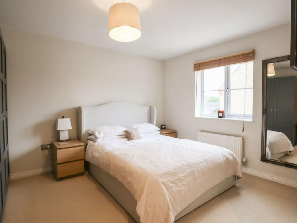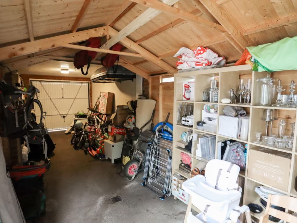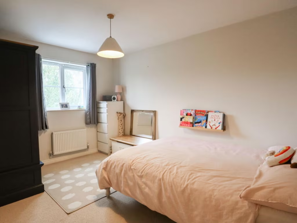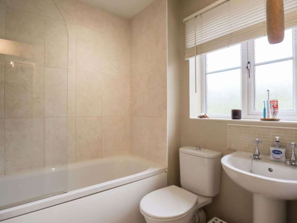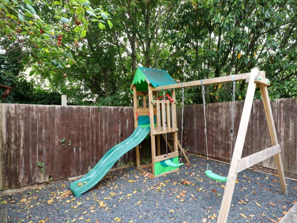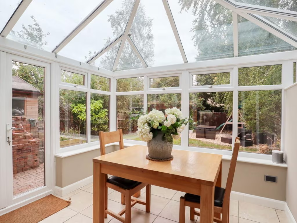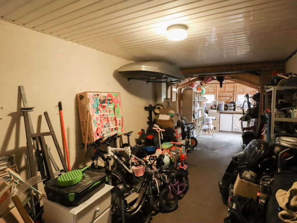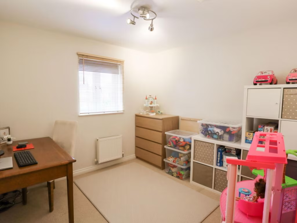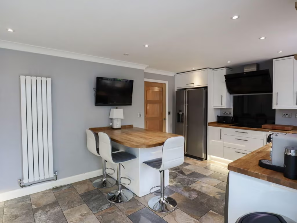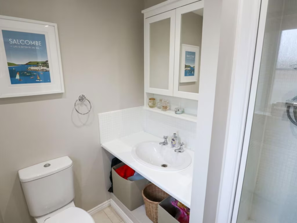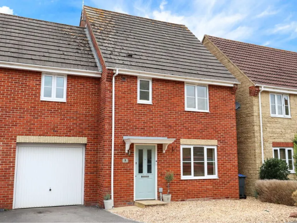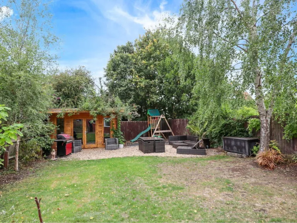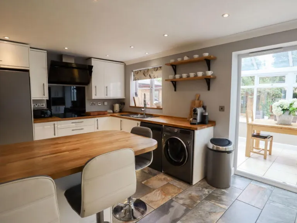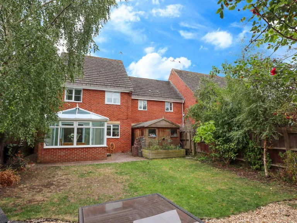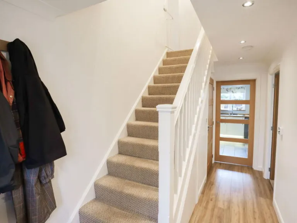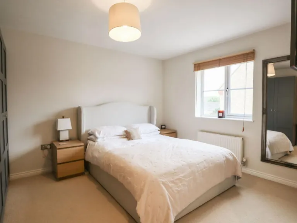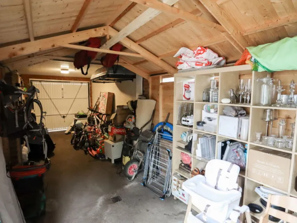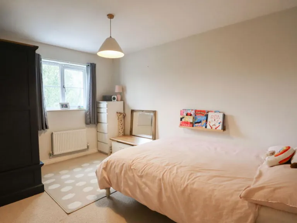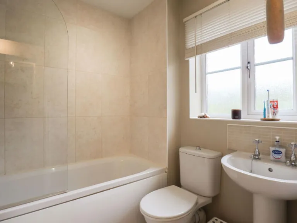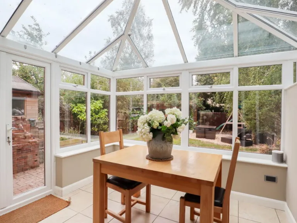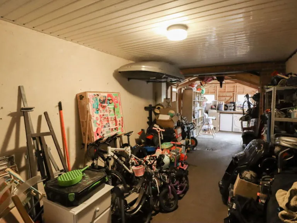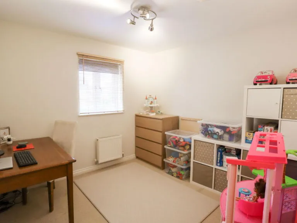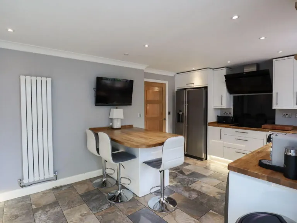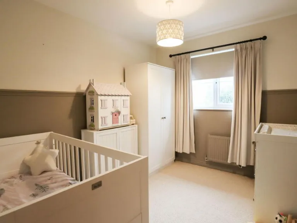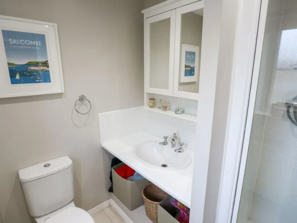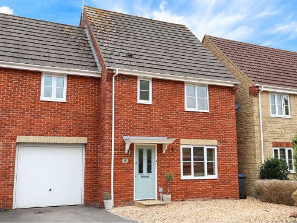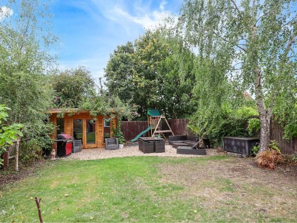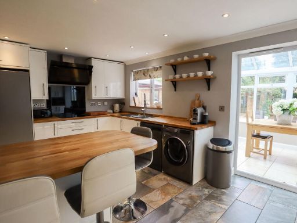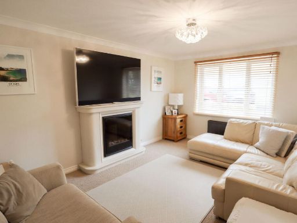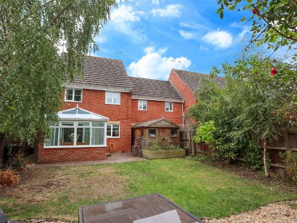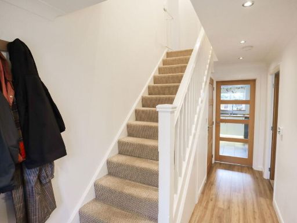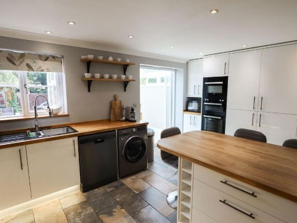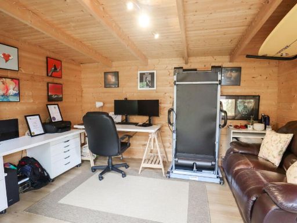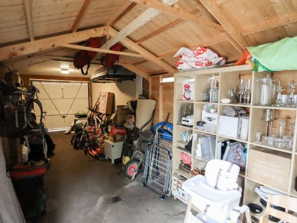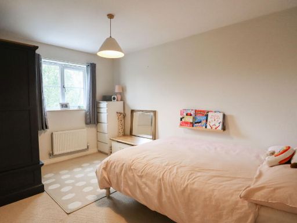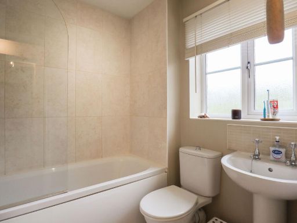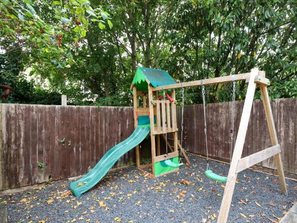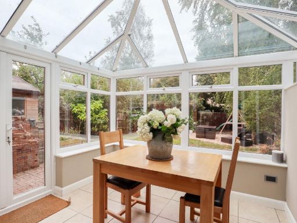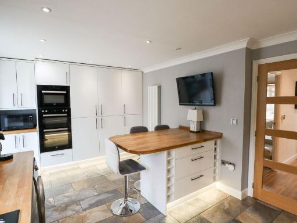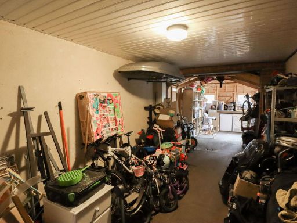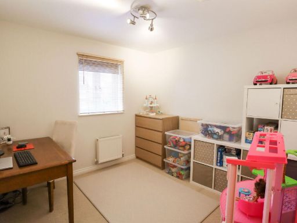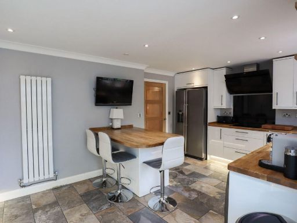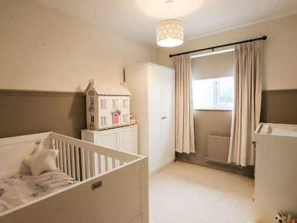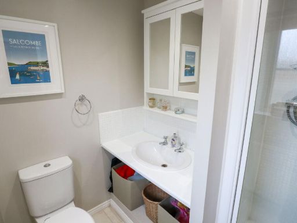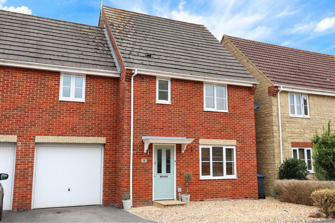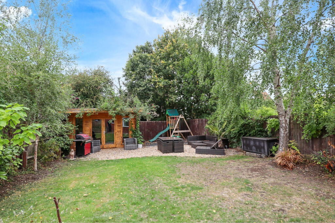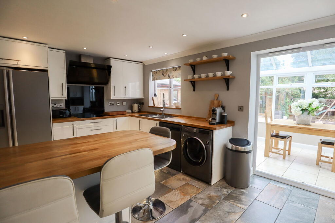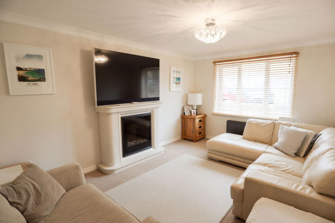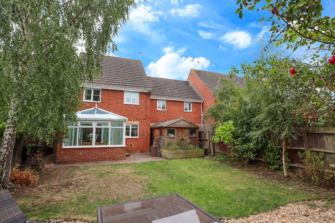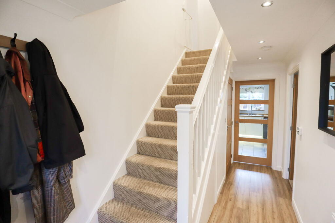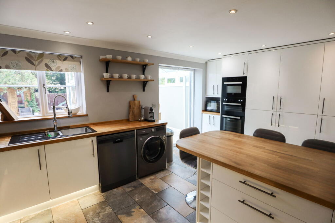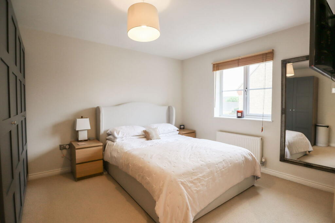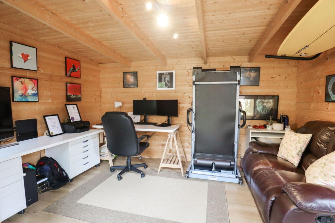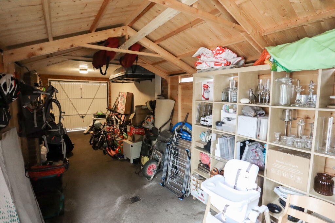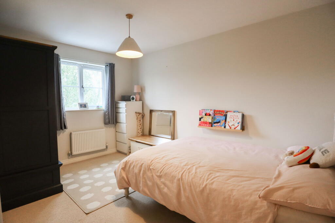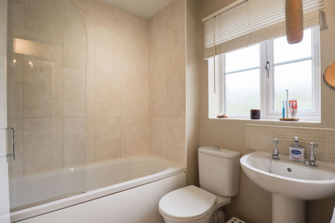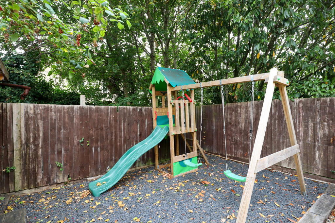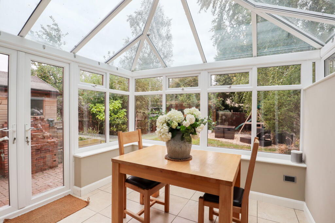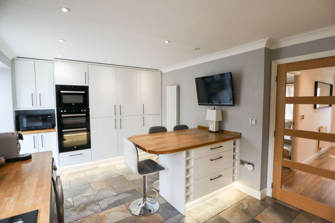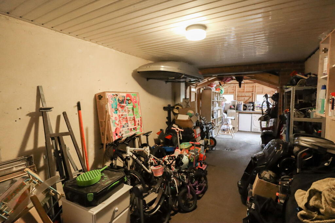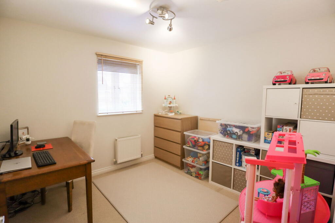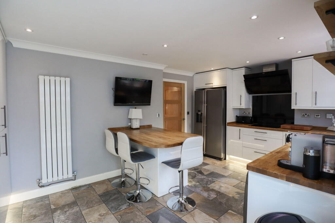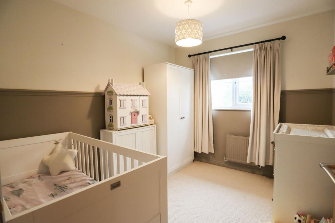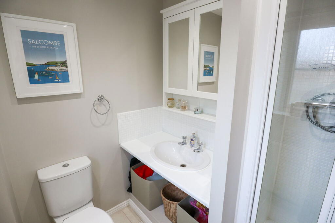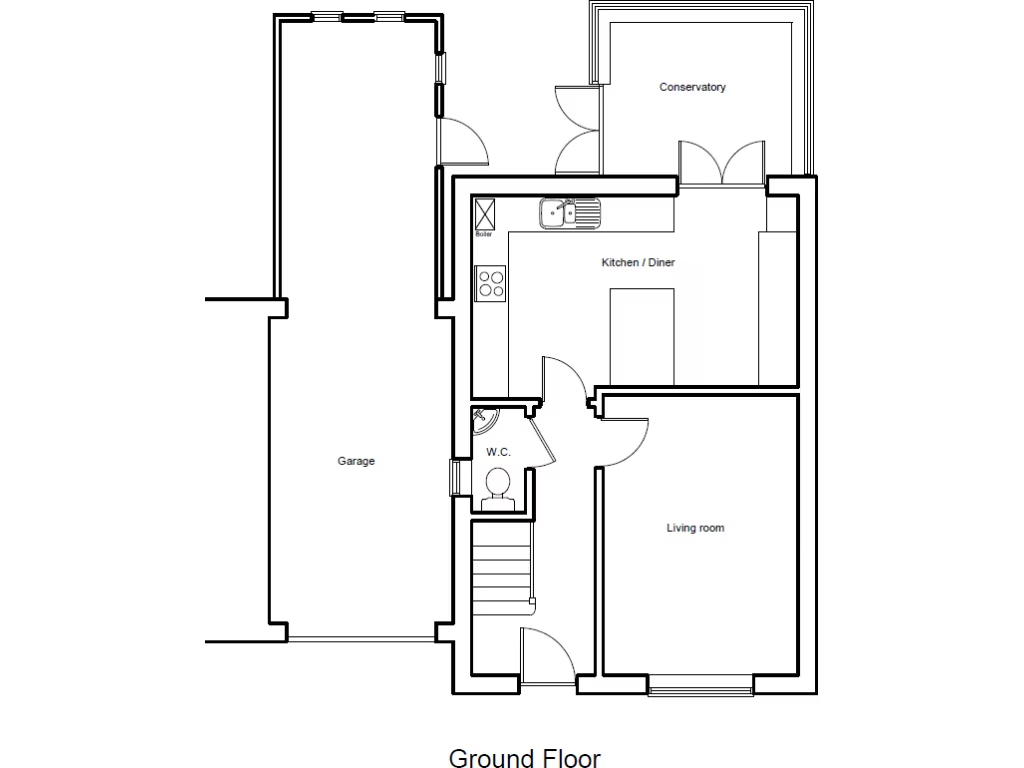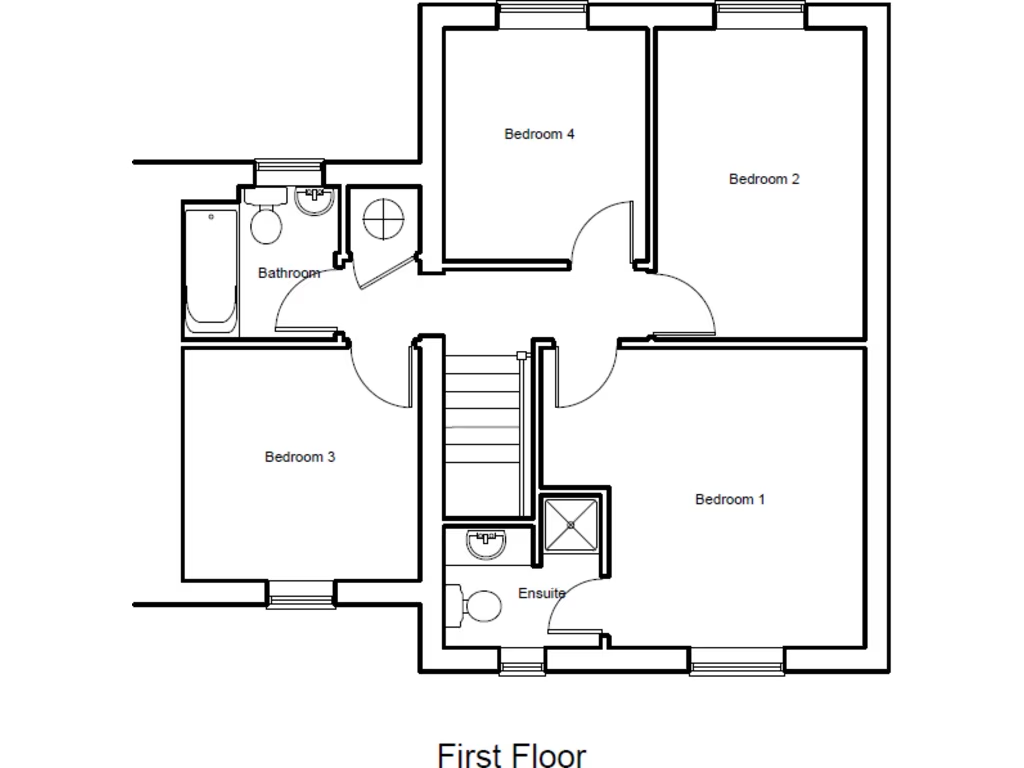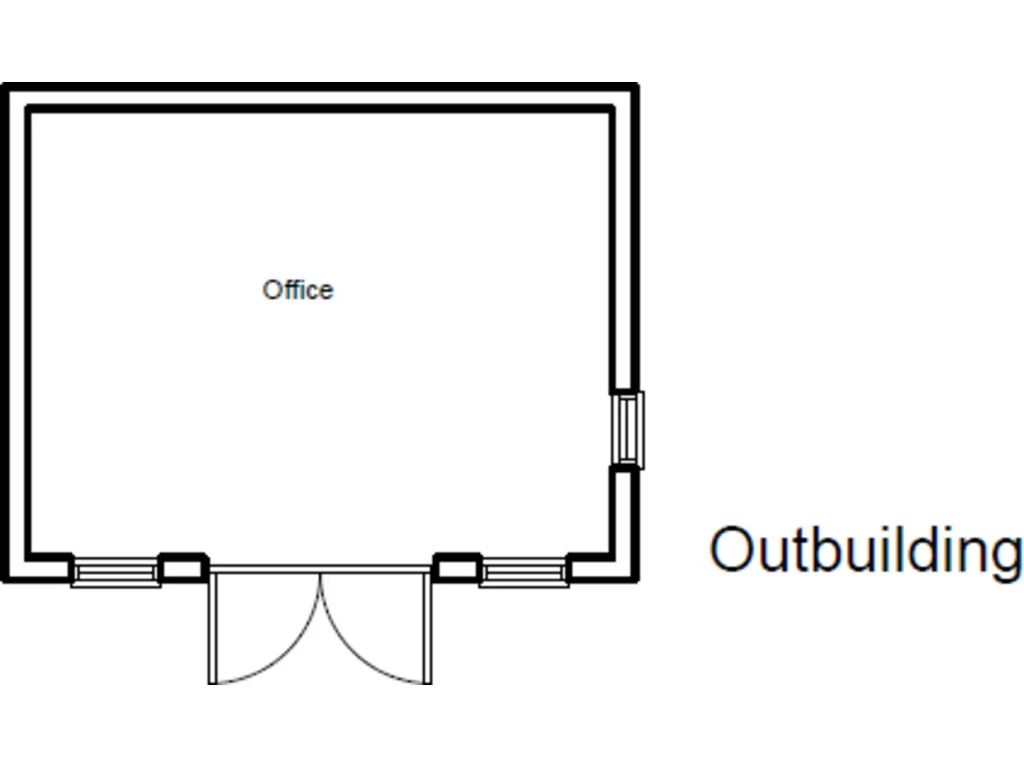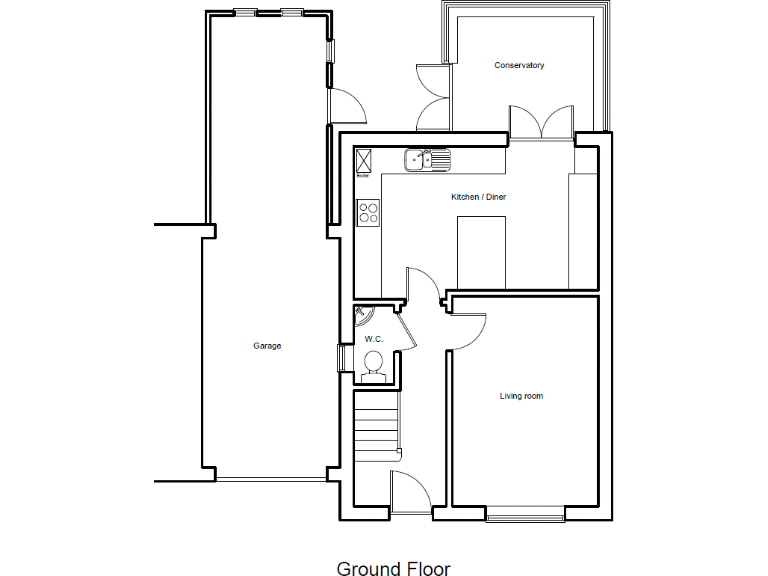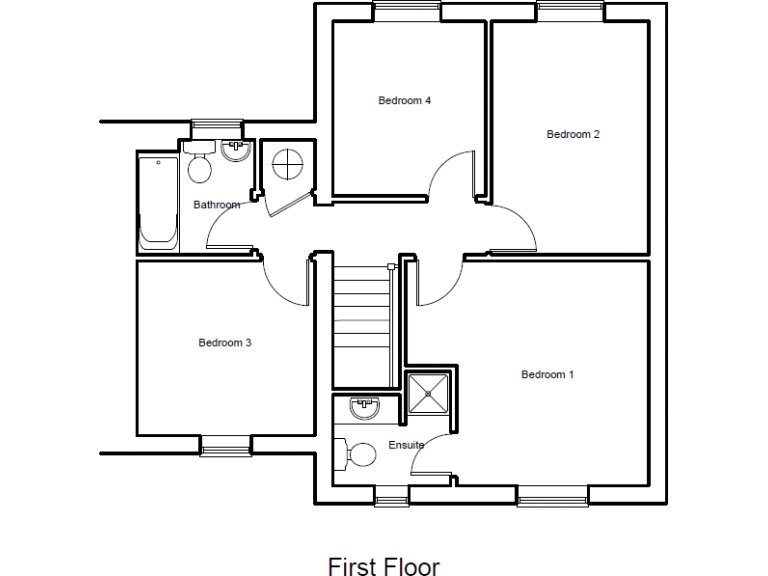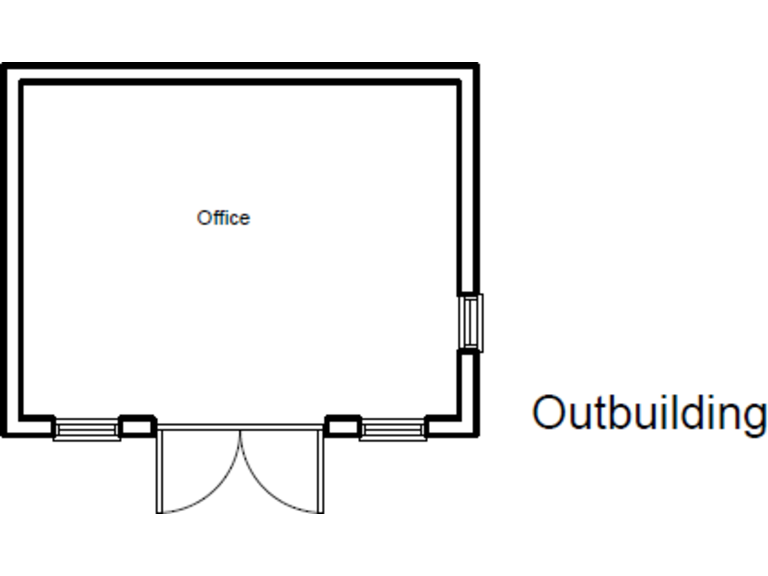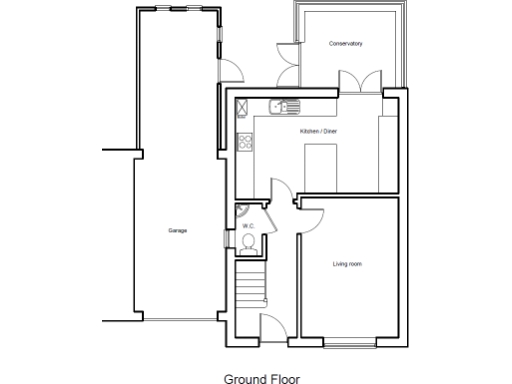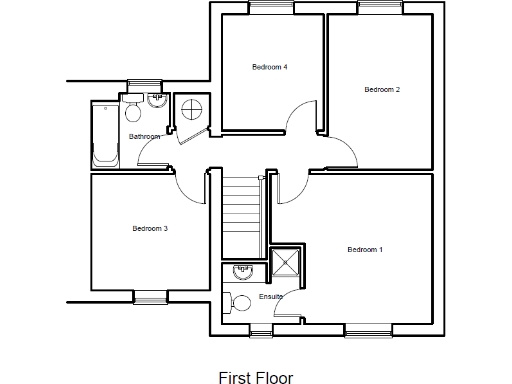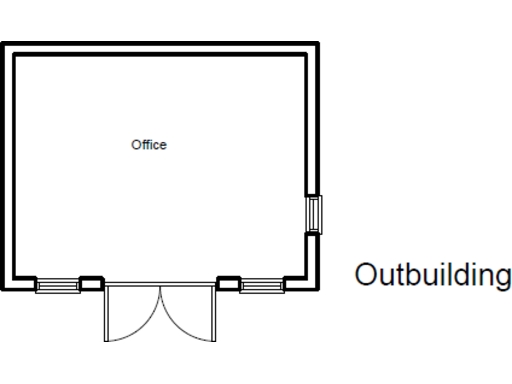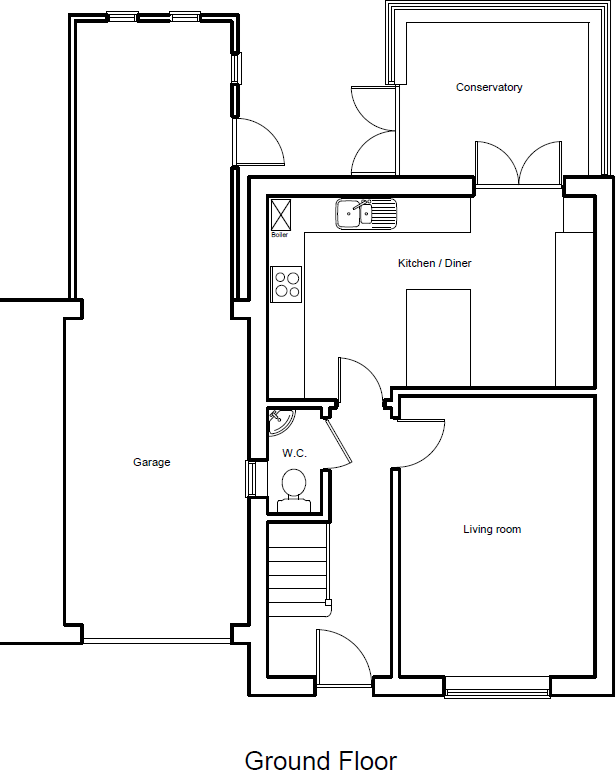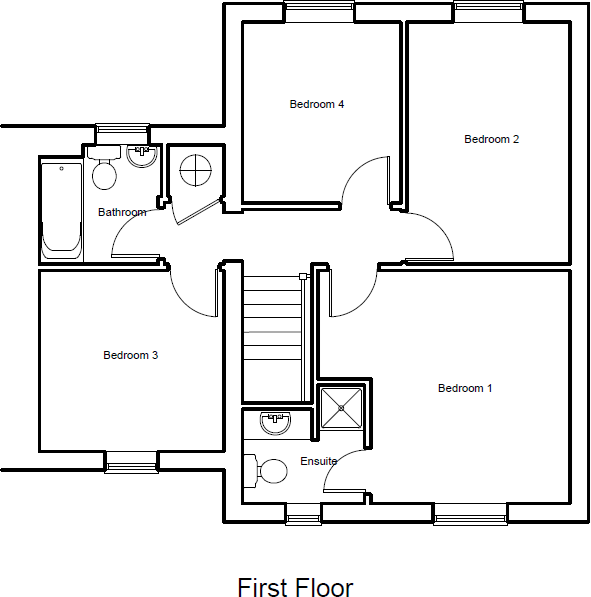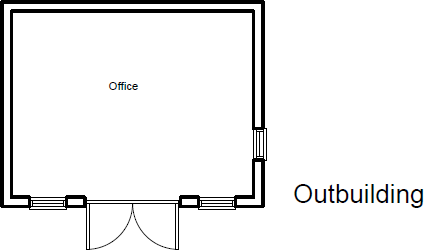Summary - 5 KESTREL CLOSE CALNE SN11 9DG
4 bed 2 bath Semi-Detached
Spacious garden and wired office perfect for remote working and family life.
Four double bedrooms including a master with ensuite
This four-double-bedroom semi sits at the end of a cul-de-sac on the Lansdowne Park development, designed for family life and flexible working. A modern kitchen-diner, conservatory and living room provide distinct ground-floor living spaces, while the large rear garden and a well-equipped garden office extend usable space outdoors.
The property was built post-2007 and has contemporary finishes throughout. The master bedroom includes an ensuite, and all bedrooms are doubles. Practical features include a double-length tandem garage, off-street parking for multiple cars, mains gas central heating and double glazing.
The garden office is a standout asset — fitted with power, lighting, underfloor heating and internet, ideal for working from home or a hobby room. Local amenities are within walking distance: primary and secondary schools, shops, parks and the town centre make this convenient for families.
Considerations: the home is described as ‘small’ overall in terms of total square footage (about 1,034 sq ft), so buyers wanting very large rooms should check room sizes. Mobile signal in the area is average, though broadband speeds are fast. Crime levels are average for the area.
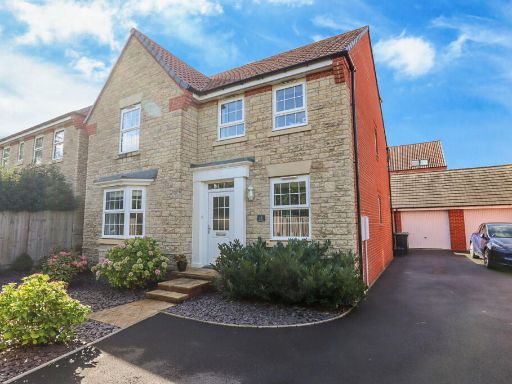 4 bedroom detached house for sale in Weston Close, Calne, SN11 — £450,000 • 4 bed • 2 bath • 1518 ft²
4 bedroom detached house for sale in Weston Close, Calne, SN11 — £450,000 • 4 bed • 2 bath • 1518 ft²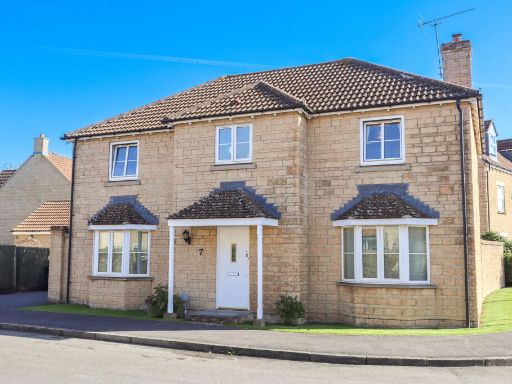 4 bedroom detached house for sale in Tench Road, Calne, SN11 — £465,000 • 4 bed • 2 bath • 1655 ft²
4 bedroom detached house for sale in Tench Road, Calne, SN11 — £465,000 • 4 bed • 2 bath • 1655 ft²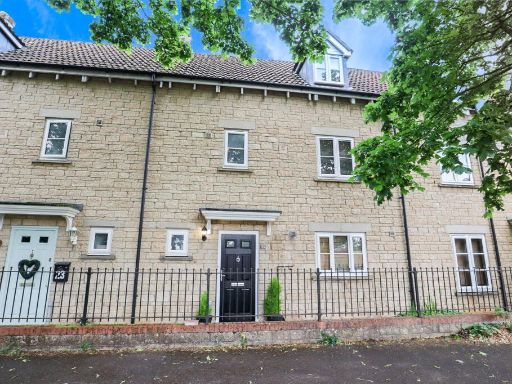 3 bedroom terraced house for sale in School Road, Calne, SN11 — £289,950 • 3 bed • 2 bath • 1158 ft²
3 bedroom terraced house for sale in School Road, Calne, SN11 — £289,950 • 3 bed • 2 bath • 1158 ft²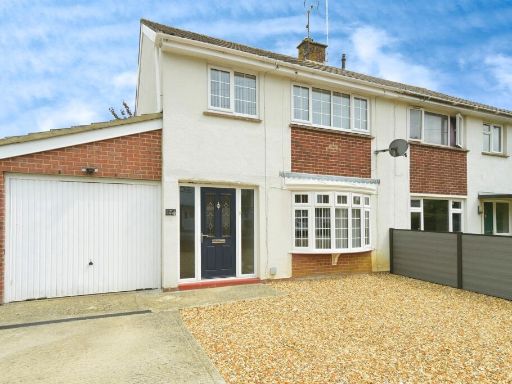 3 bedroom semi-detached house for sale in Baydon Grove, CALNE, SN11 — £350,000 • 3 bed • 1 bath • 716 ft²
3 bedroom semi-detached house for sale in Baydon Grove, CALNE, SN11 — £350,000 • 3 bed • 1 bath • 716 ft²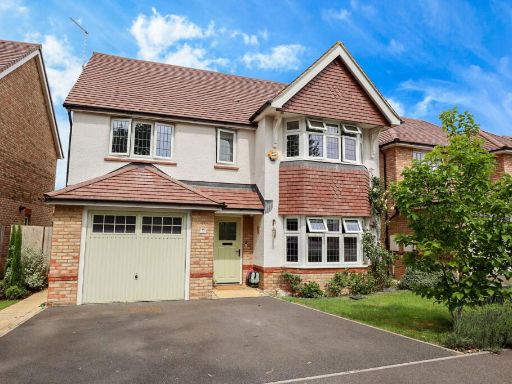 4 bedroom detached house for sale in Capstone Drive, Calne, SN11 — £490,000 • 4 bed • 2 bath • 1528 ft²
4 bedroom detached house for sale in Capstone Drive, Calne, SN11 — £490,000 • 4 bed • 2 bath • 1528 ft²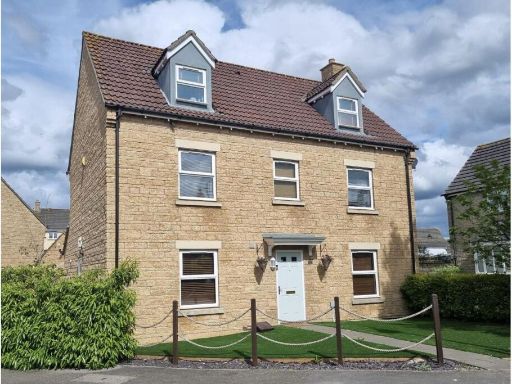 5 bedroom detached house for sale in Stickleback Road, Calne, SN11 — £450,500 • 5 bed • 3 bath • 2200 ft²
5 bedroom detached house for sale in Stickleback Road, Calne, SN11 — £450,500 • 5 bed • 3 bath • 2200 ft²