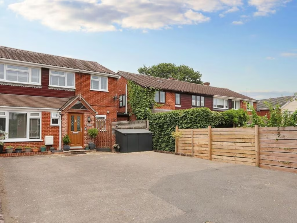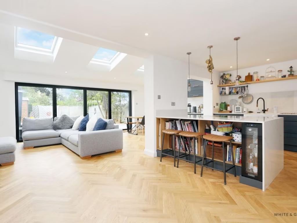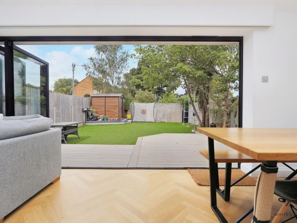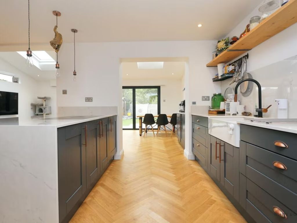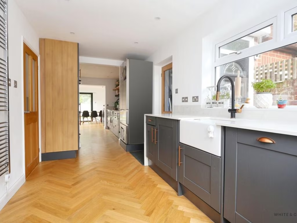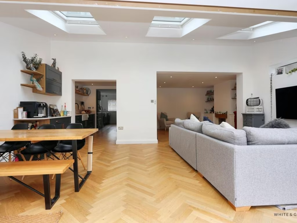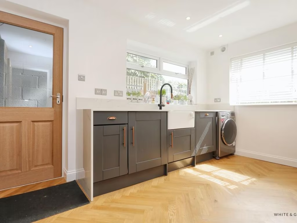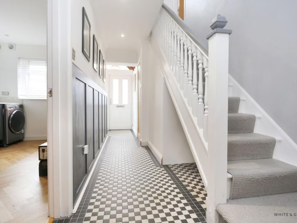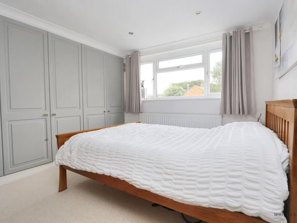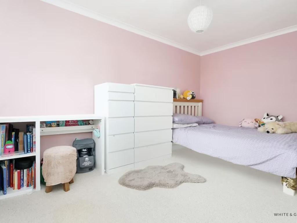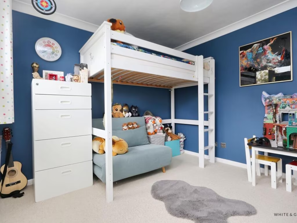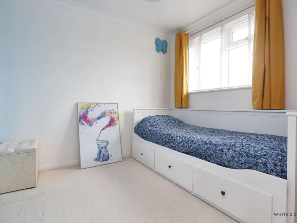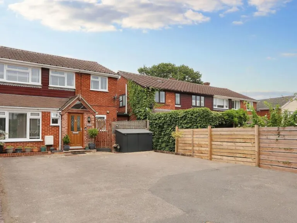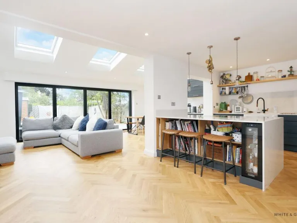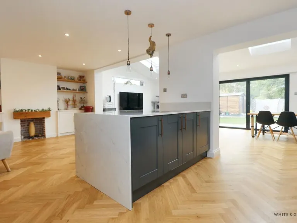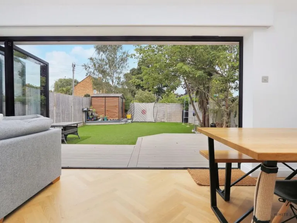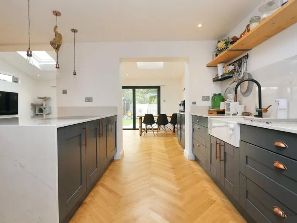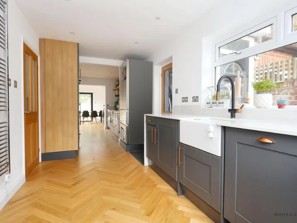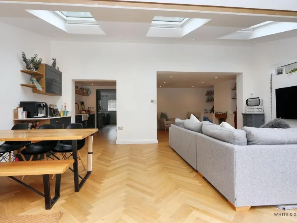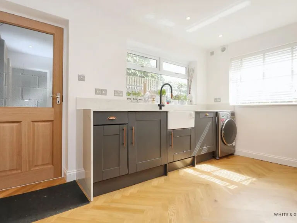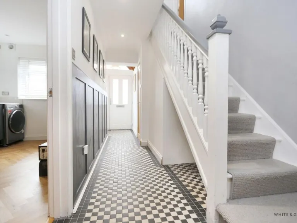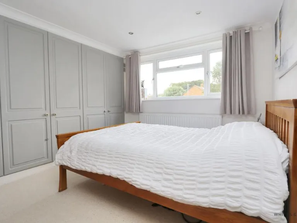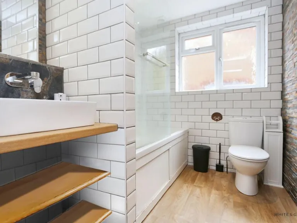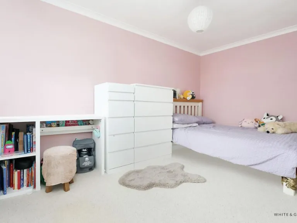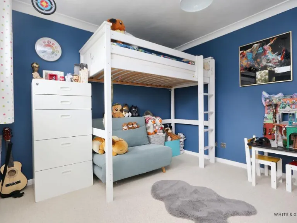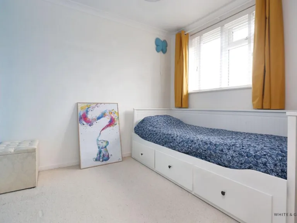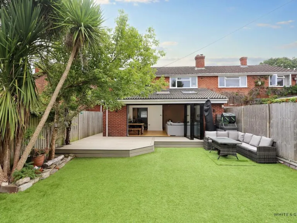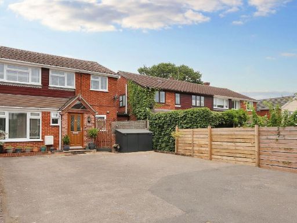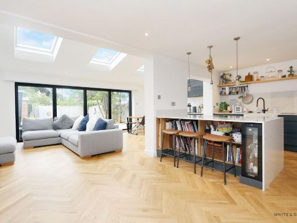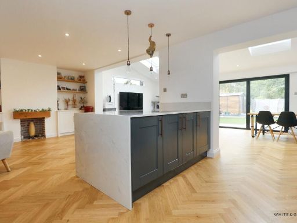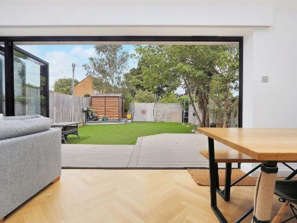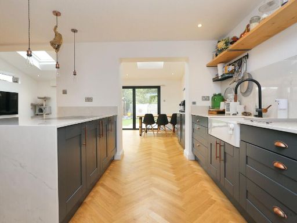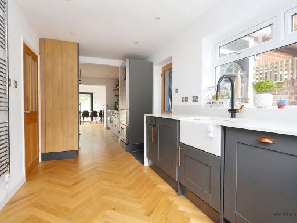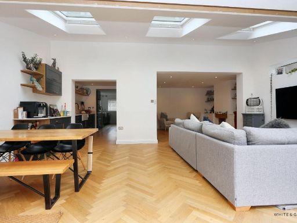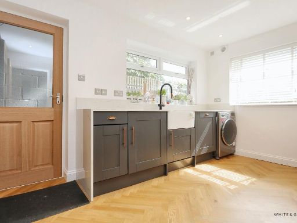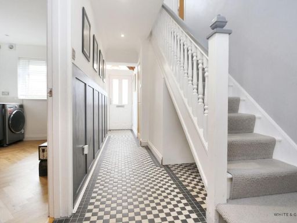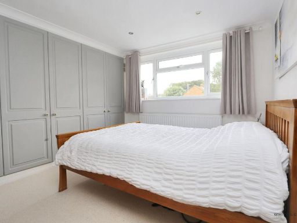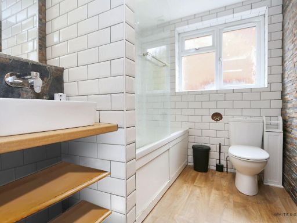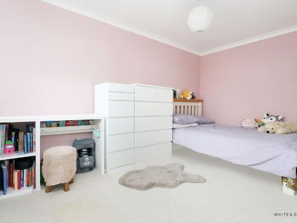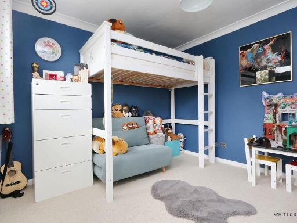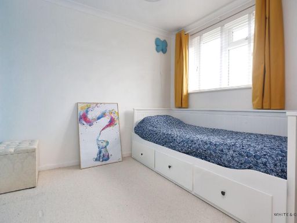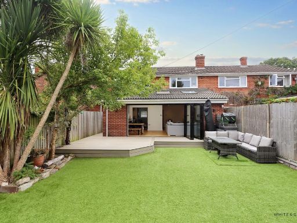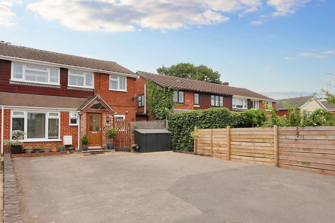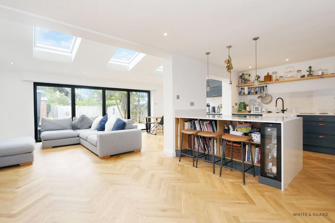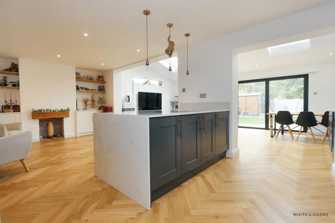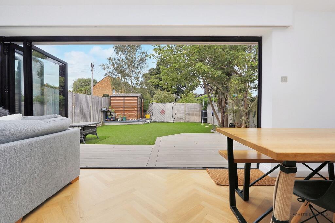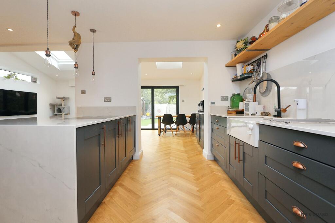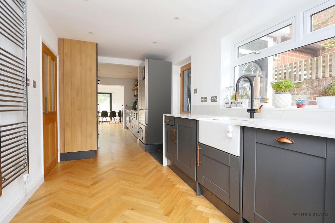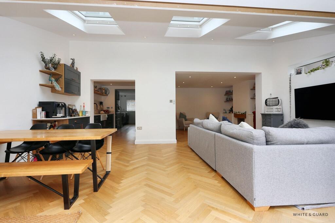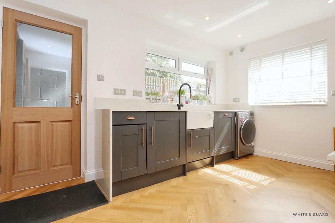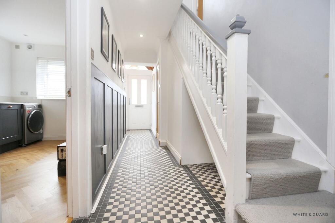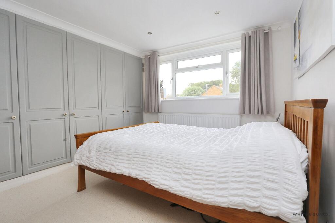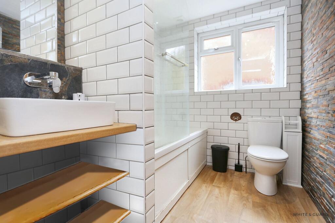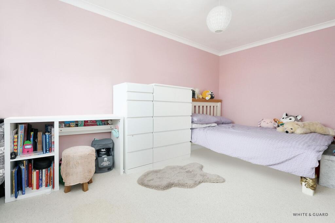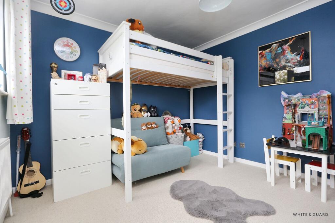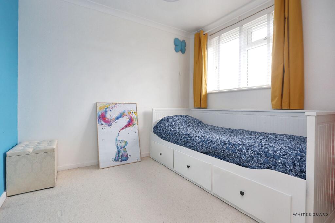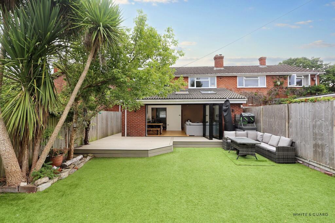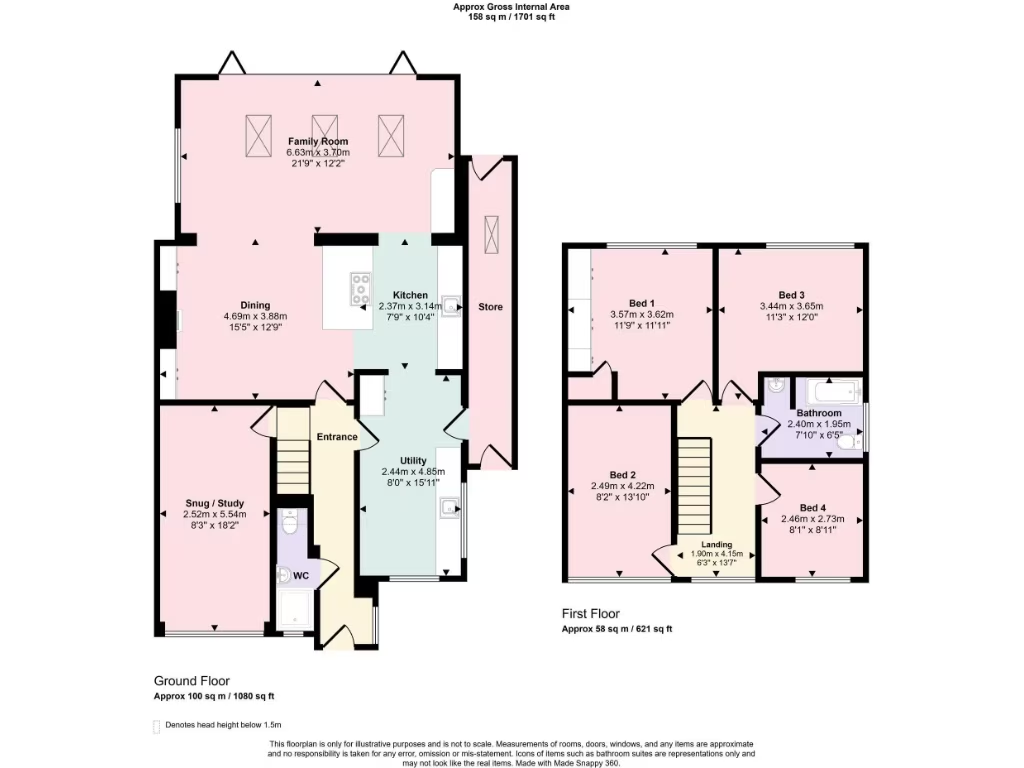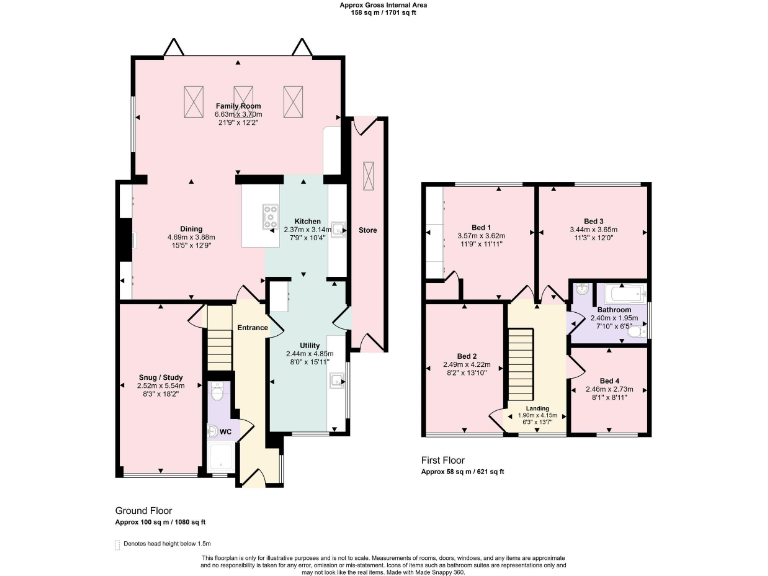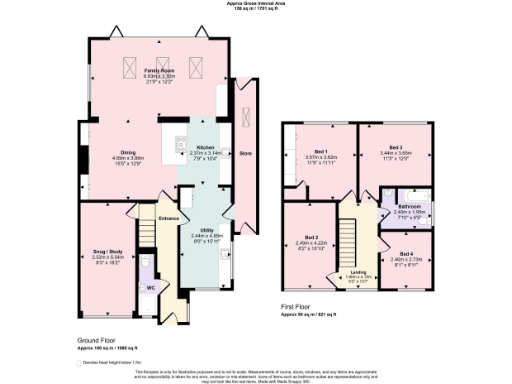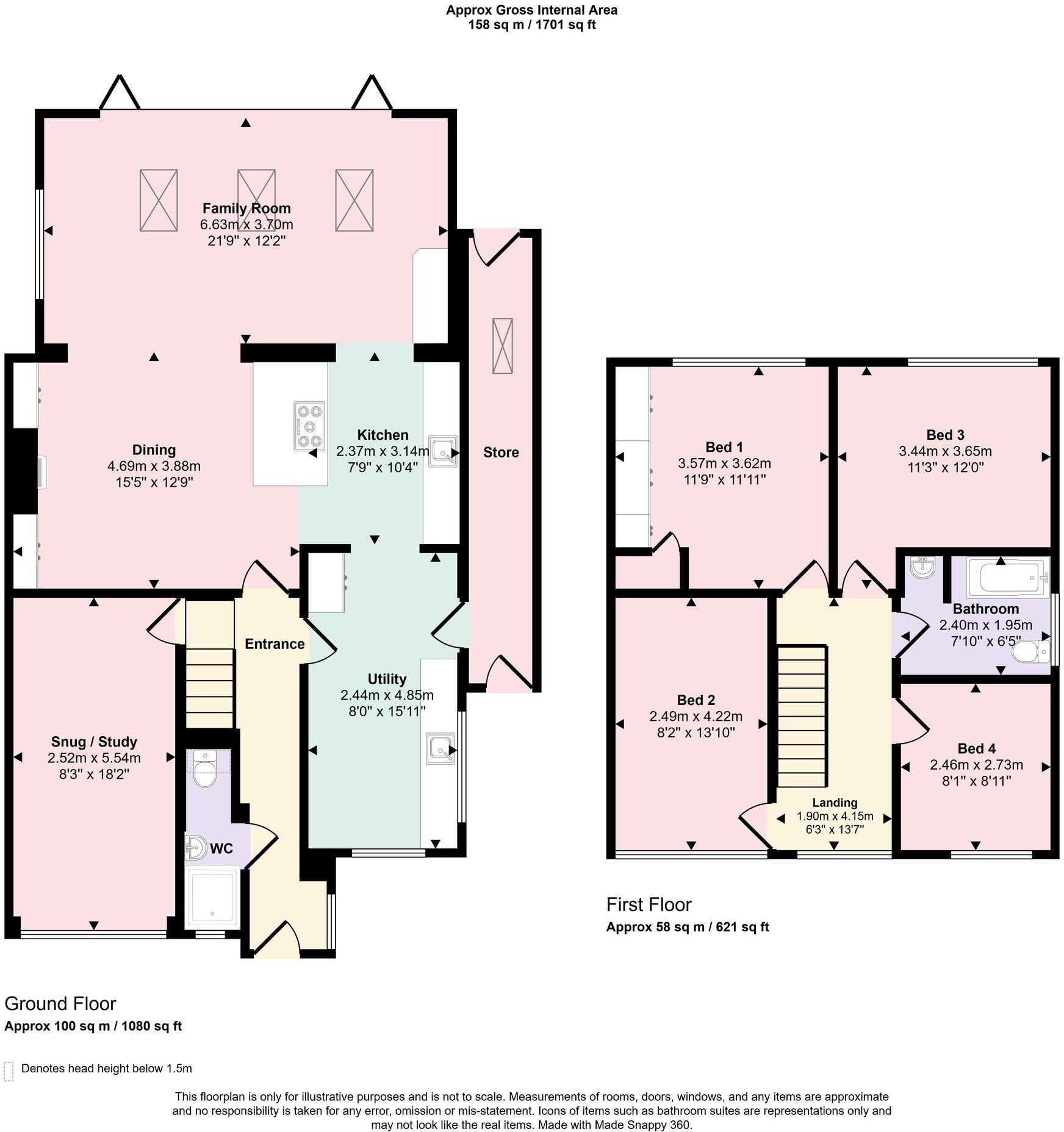Summary - RED LODGE 2 WINCHESTER ROAD BISHOPS WALTHAM SOUTHAMPTON SO32 1BL
4 bed 1 bath Semi-Detached
Bright open-plan hub, generous parking and village convenience.
Extended open-plan kitchen/dining/family room over 30ft with triple-glazed bi-fold doors
This extended four-bedroom semi-detached house on Winchester Road offers practical family living with generous ground-floor space. The highlight is a 30ft open-plan kitchen, dining and family room with triple-glazed bi-fold doors and three skylights, creating a bright entertaining hub. A useful 18ft study/snug, utility room, wet-room shower and downstairs underfloor heating add everyday convenience.
Set conveniently within walking distance of Bishops Waltham village centre, the property includes a wide tarmacked driveway with EV charging and parking for several vehicles, plus a landscaped rear garden with composite decking and artificial lawn. Broadband speeds are strong (up to 150 Mbps down), and nearby schools and transport links suit growing families.
Constructed in the late 1960s/70s with later double glazing and cavity-insulated walls, the home is well presented but not brand-new. Buyers should note the property will reflect its era in some fittings and may benefit from cosmetic updating over time to modernise kitchens, bathrooms or decor. Services are connected but fittings and appliances have not been independently tested.
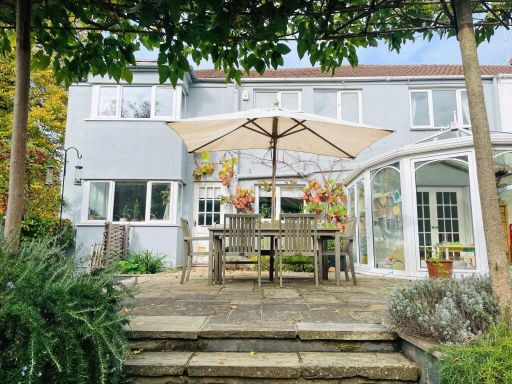 4 bedroom semi-detached house for sale in Albert Road, Bishops Waltham, SO32 — £500,000 • 4 bed • 2 bath • 1514 ft²
4 bedroom semi-detached house for sale in Albert Road, Bishops Waltham, SO32 — £500,000 • 4 bed • 2 bath • 1514 ft²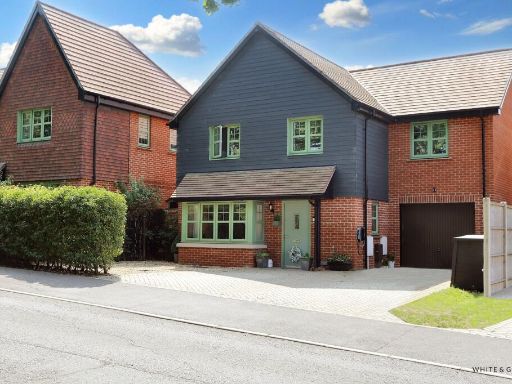 4 bedroom detached house for sale in Abbey Drive, Bishops Waltham, SO32 — £660,000 • 4 bed • 2 bath • 1700 ft²
4 bedroom detached house for sale in Abbey Drive, Bishops Waltham, SO32 — £660,000 • 4 bed • 2 bath • 1700 ft²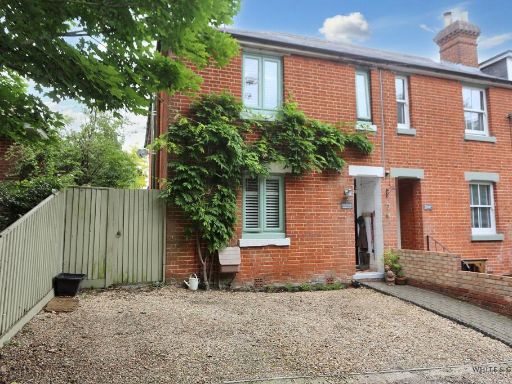 3 bedroom end of terrace house for sale in Pondside Lane, Bishops Waltham, SO32 — £425,000 • 3 bed • 1 bath • 1101 ft²
3 bedroom end of terrace house for sale in Pondside Lane, Bishops Waltham, SO32 — £425,000 • 3 bed • 1 bath • 1101 ft²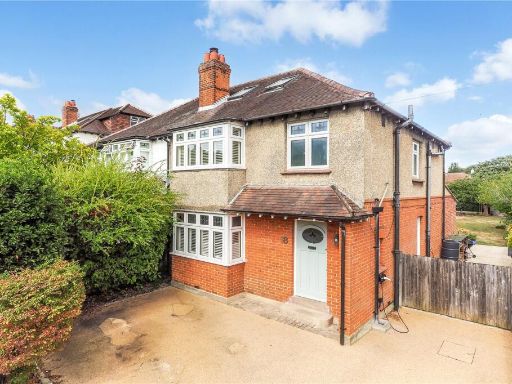 4 bedroom semi-detached house for sale in Milverton Road, Winchester, Hampshire, SO22 — £1,100,000 • 4 bed • 2 bath • 1598 ft²
4 bedroom semi-detached house for sale in Milverton Road, Winchester, Hampshire, SO22 — £1,100,000 • 4 bed • 2 bath • 1598 ft² 2 bedroom semi-detached house for sale in Battery Hill, Bishops Waltham, SO32 — £300,000 • 2 bed • 1 bath • 746 ft²
2 bedroom semi-detached house for sale in Battery Hill, Bishops Waltham, SO32 — £300,000 • 2 bed • 1 bath • 746 ft²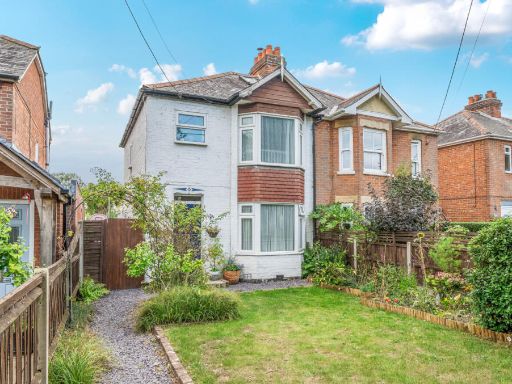 3 bedroom house for sale in Winchester Road, Bishops Waltham, Southampton, Hampshire, SO32 — £389,950 • 3 bed • 1 bath • 975 ft²
3 bedroom house for sale in Winchester Road, Bishops Waltham, Southampton, Hampshire, SO32 — £389,950 • 3 bed • 1 bath • 975 ft²