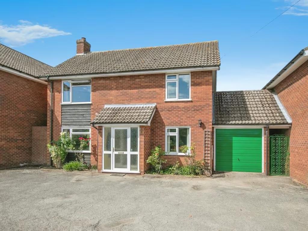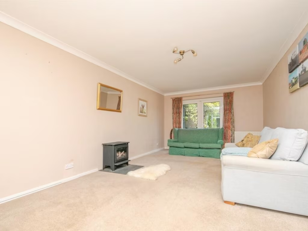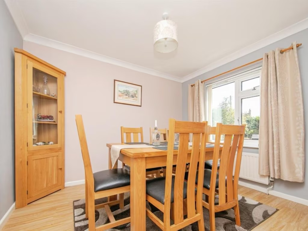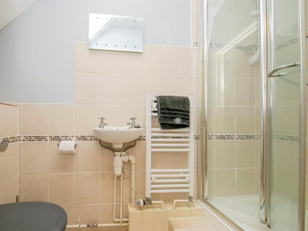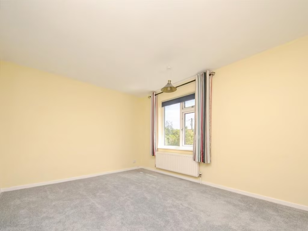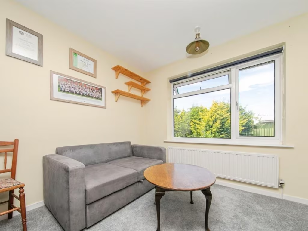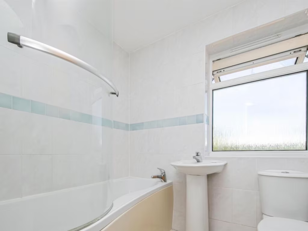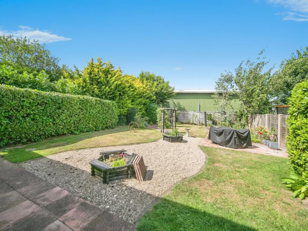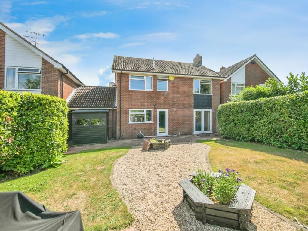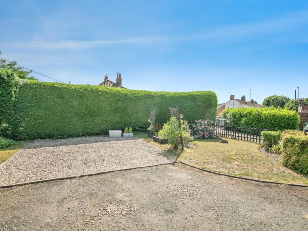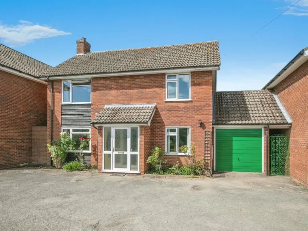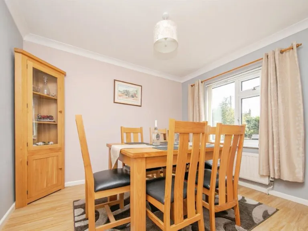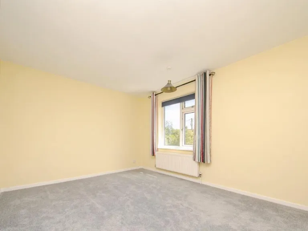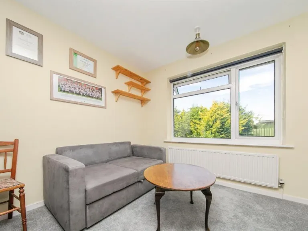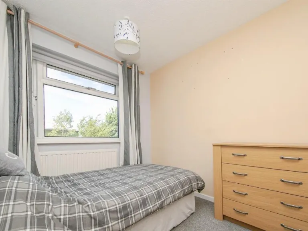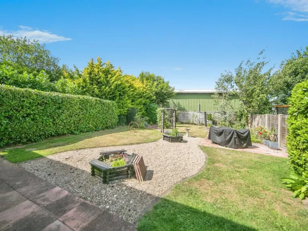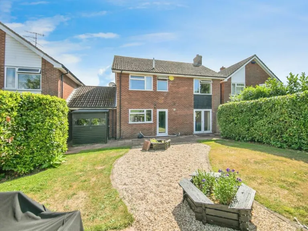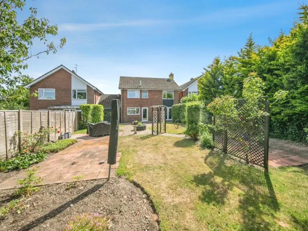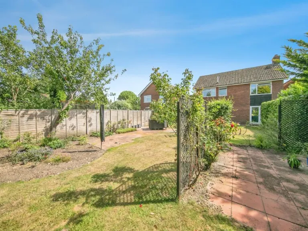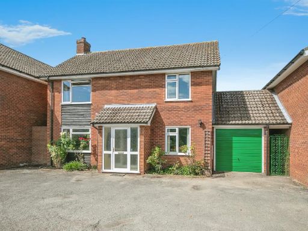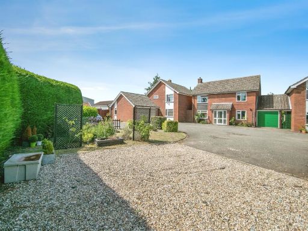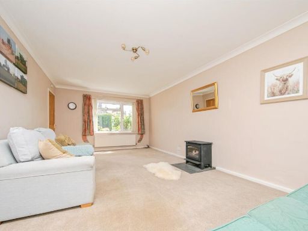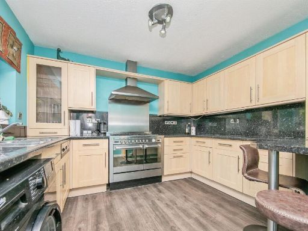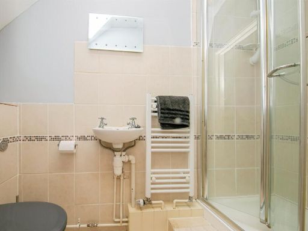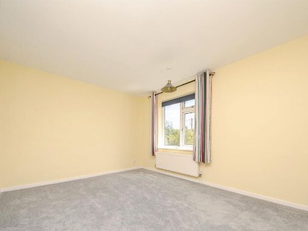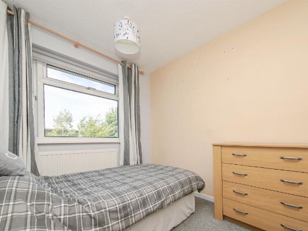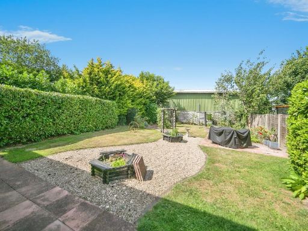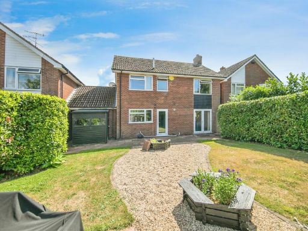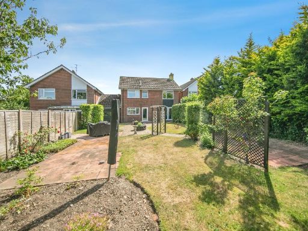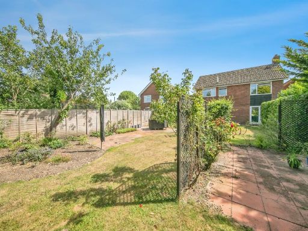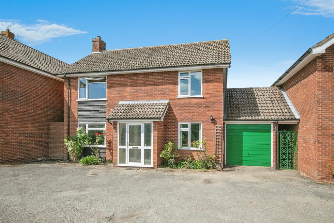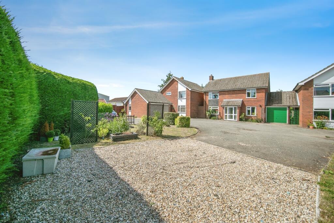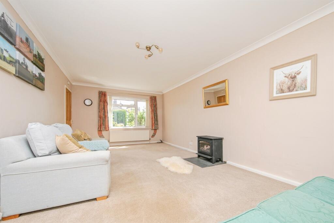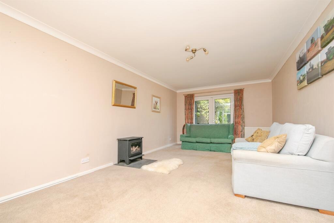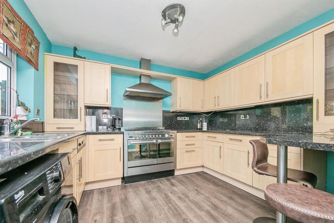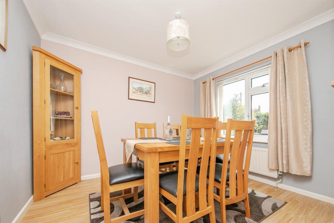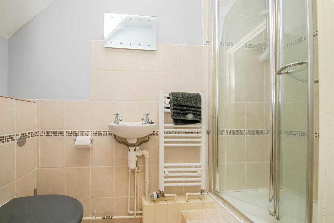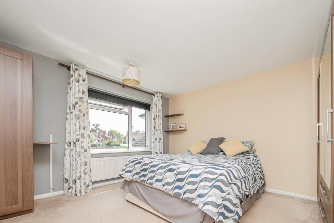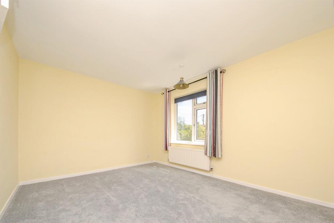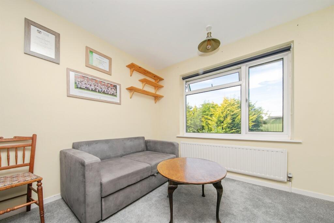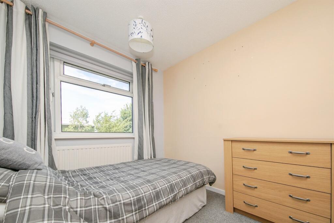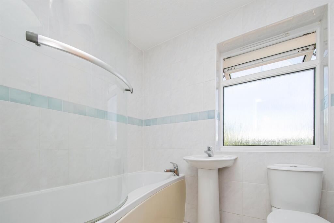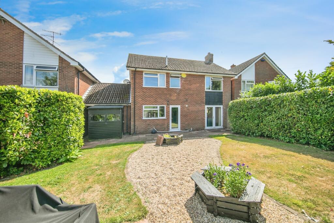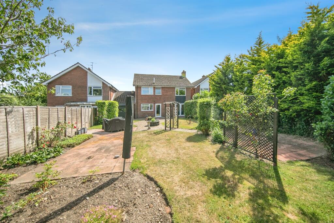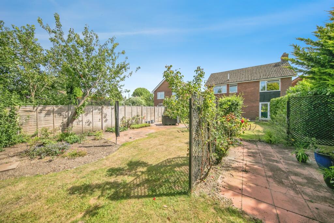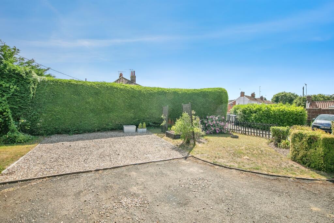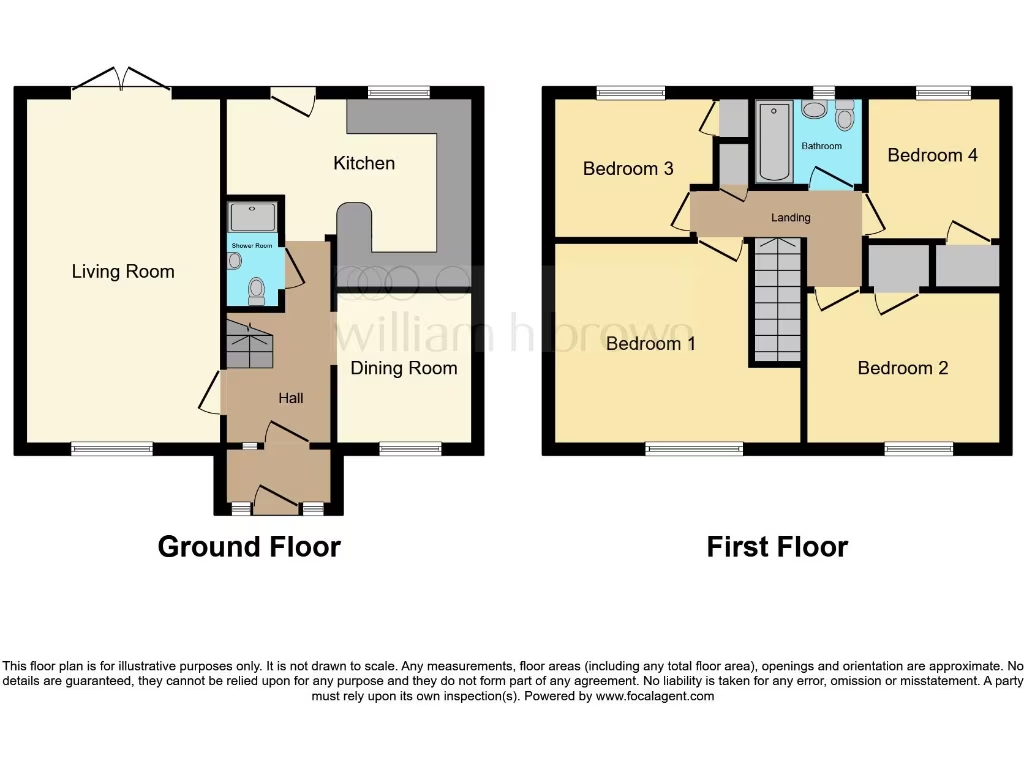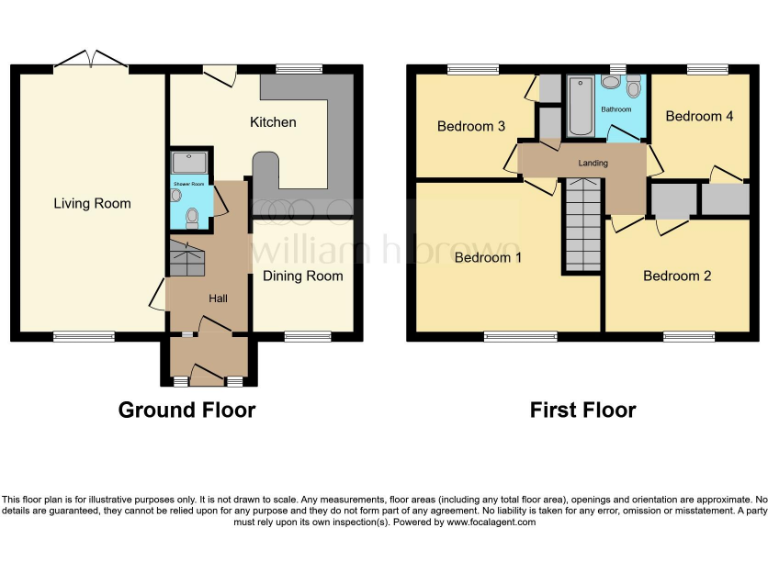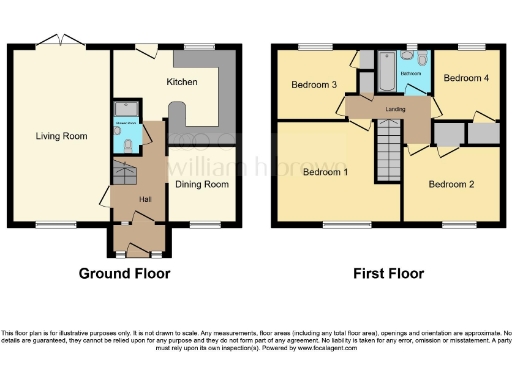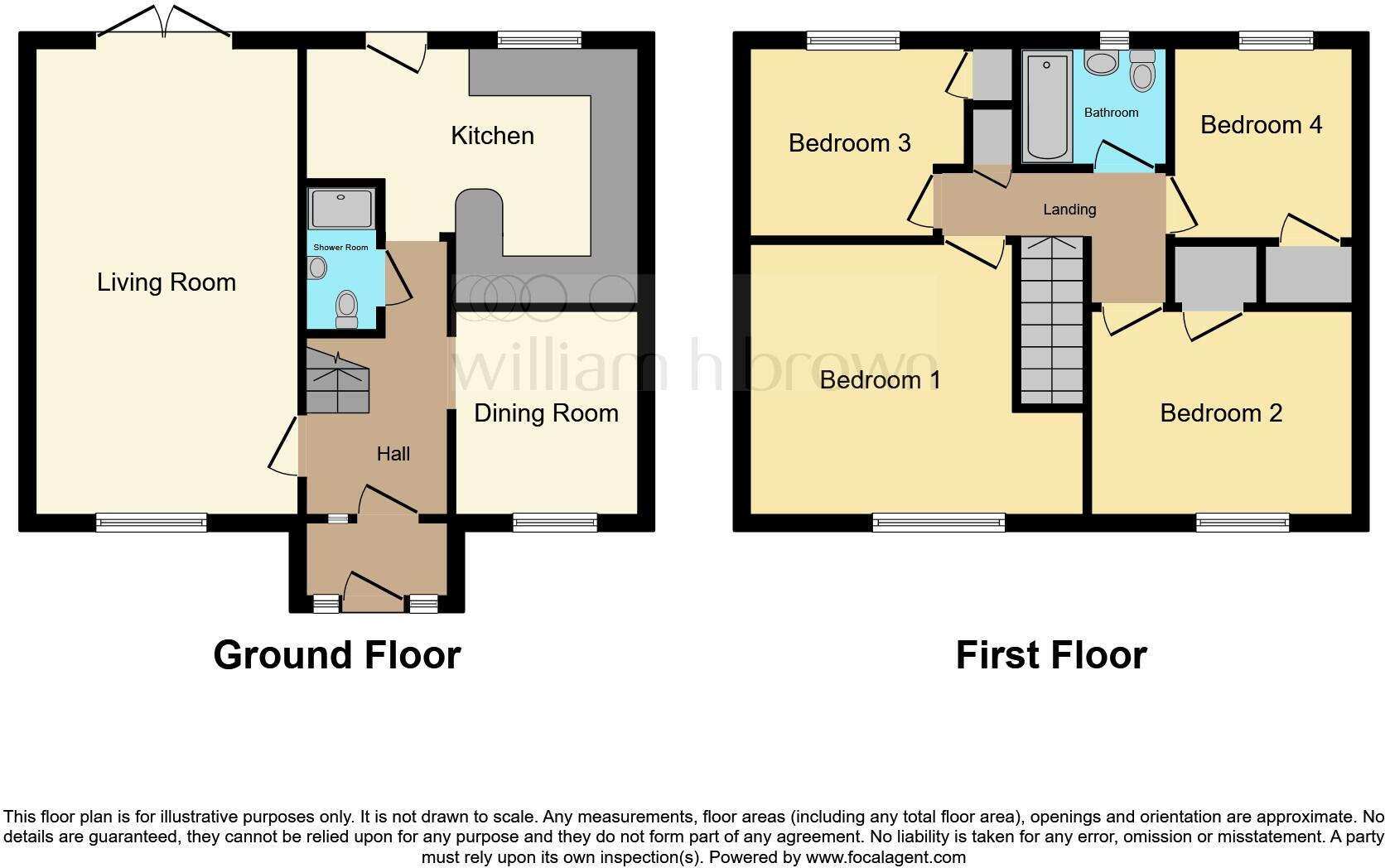Summary - 3 BORDER COT LANE WICKHAM MARKET WOODBRIDGE IP13 0RE
4 bed 2 bath Link Detached House
Four double bedrooms, garage and large private garden — no onward chain.
Four double bedrooms, flexible family accommodation
Generous lounge with patio access to private rear garden
Modern fitted kitchen with built-in appliances
Ground-floor cloakroom with walk-in shower
Detached garage plus ample driveway parking (shared approach)
Large private garden with patio and mature borders
Built 1980s — some fixtures may be dated; survey advised
Average broadband and mobile signal; moderate council tax
Set back from the road but within easy reach of Wickham Market village centre, this link-detached family house offers roomy, practical accommodation across two storeys. The ground floor has a generous lounge with patio access, a separate dining room and a modern kitchen with built-in appliances — organised living for family life and weekend entertaining.
Four double bedrooms on the first floor give flexibility for children, guests or a home office, while the ground-floor cloakroom/shower room adds day-to-day convenience. The private rear garden is mainly lawned with mature beds and multiple patio areas — a safe, secluded outdoor space for children and pets.
Practical features include a detached garage and generous driveway parking, double glazing fitted since 2002, mains gas central heating and freehold tenure with no onward chain, which can speed a purchase. Located close to good local schools and village amenities, the home suits families seeking space and village living within reach of Woodbridge and local attractions.
A few points to check: the property dates from the 1980s so some fixtures and finishes may be dated or in need of updating, services and appliances have not been tested and a buyer survey is recommended. Broadband and mobile signals are average in the area; the driveway is a shared approach, which may require neighbourly coordination. Council tax is described as moderate.
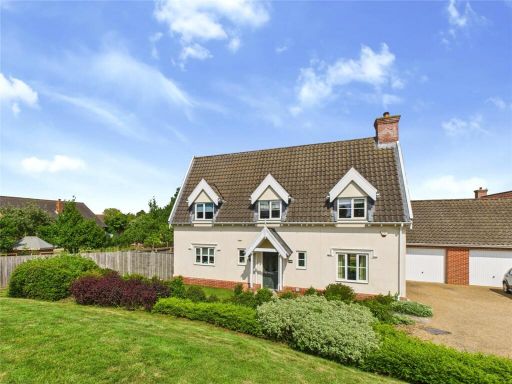 4 bedroom detached house for sale in Morris Road, Wickham Market, Woodbridge, Suffolk, IP13 — £550,000 • 4 bed • 2 bath
4 bedroom detached house for sale in Morris Road, Wickham Market, Woodbridge, Suffolk, IP13 — £550,000 • 4 bed • 2 bath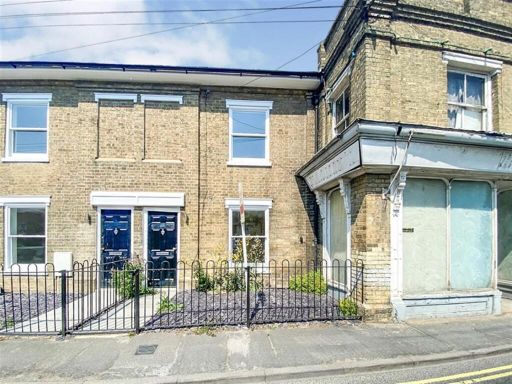 3 bedroom end of terrace house for sale in High Street, Wickham Market, Woodbridge, IP13 — £315,000 • 3 bed • 1 bath • 1313 ft²
3 bedroom end of terrace house for sale in High Street, Wickham Market, Woodbridge, IP13 — £315,000 • 3 bed • 1 bath • 1313 ft²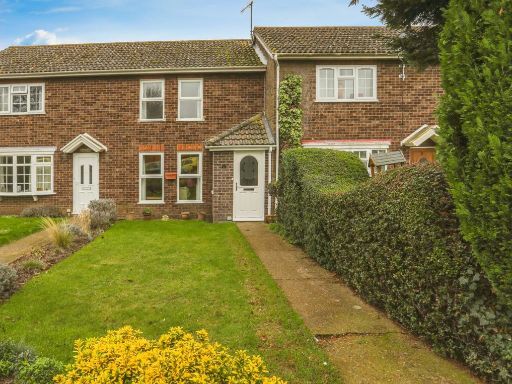 3 bedroom terraced house for sale in Parkway, Wickham Market, Woodbridge, IP13 — £220,000 • 3 bed • 1 bath • 620 ft²
3 bedroom terraced house for sale in Parkway, Wickham Market, Woodbridge, IP13 — £220,000 • 3 bed • 1 bath • 620 ft²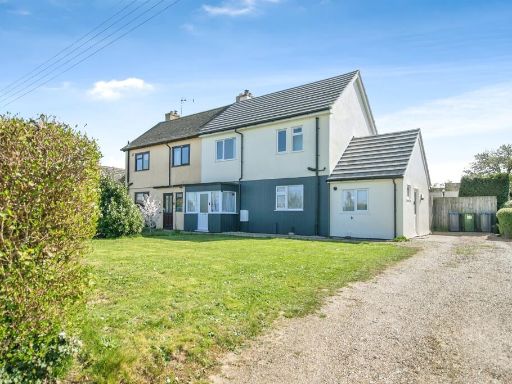 3 bedroom semi-detached house for sale in Dallinghoo Road, Wickham Market, Woodbridge, IP13 — £330,000 • 3 bed • 1 bath • 980 ft²
3 bedroom semi-detached house for sale in Dallinghoo Road, Wickham Market, Woodbridge, IP13 — £330,000 • 3 bed • 1 bath • 980 ft²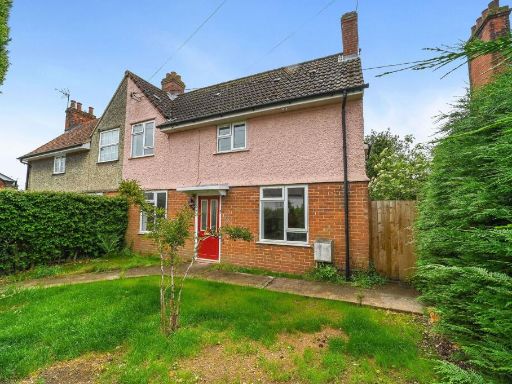 3 bedroom semi-detached house for sale in High Street, Wickham Market, IP13 — £300,000 • 3 bed • 2 bath • 926 ft²
3 bedroom semi-detached house for sale in High Street, Wickham Market, IP13 — £300,000 • 3 bed • 2 bath • 926 ft²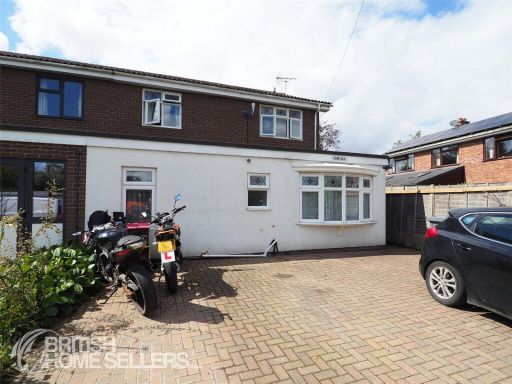 4 bedroom semi-detached house for sale in Chapel Lane, Wickham Market, Woodbridge, Suffolk, IP13 — £355,000 • 4 bed • 2 bath • 1291 ft²
4 bedroom semi-detached house for sale in Chapel Lane, Wickham Market, Woodbridge, Suffolk, IP13 — £355,000 • 4 bed • 2 bath • 1291 ft²