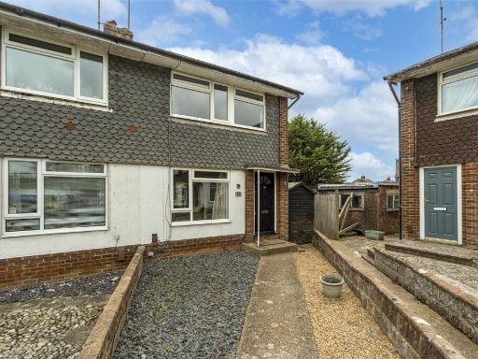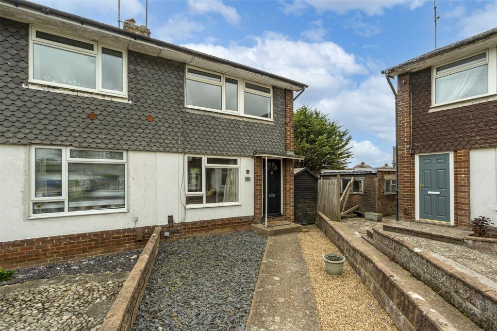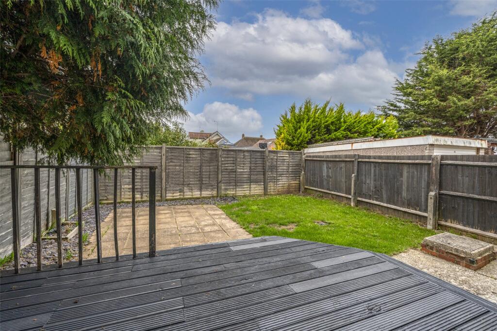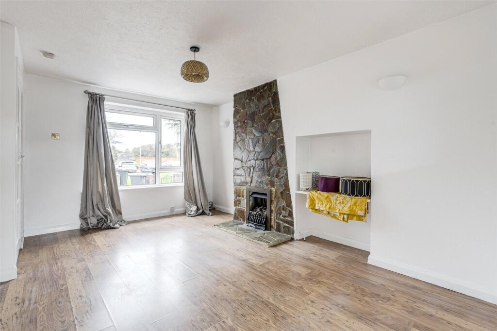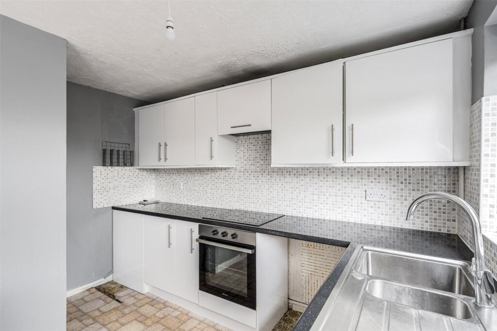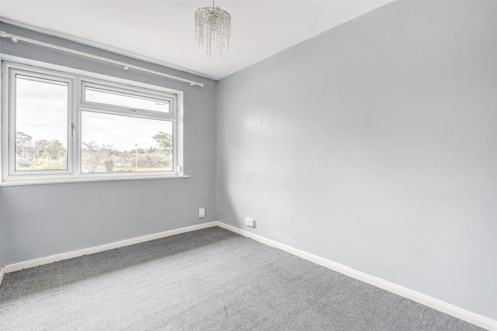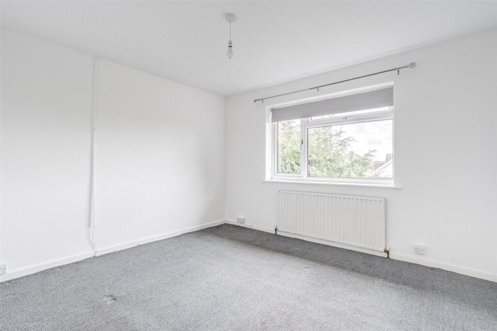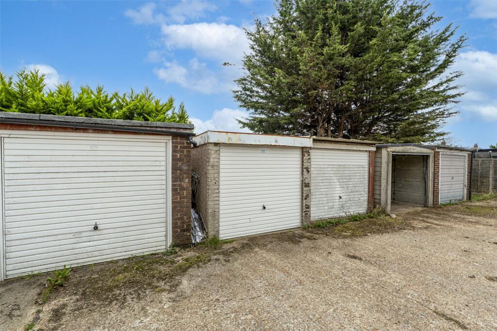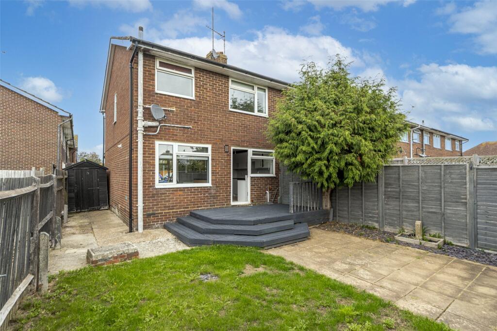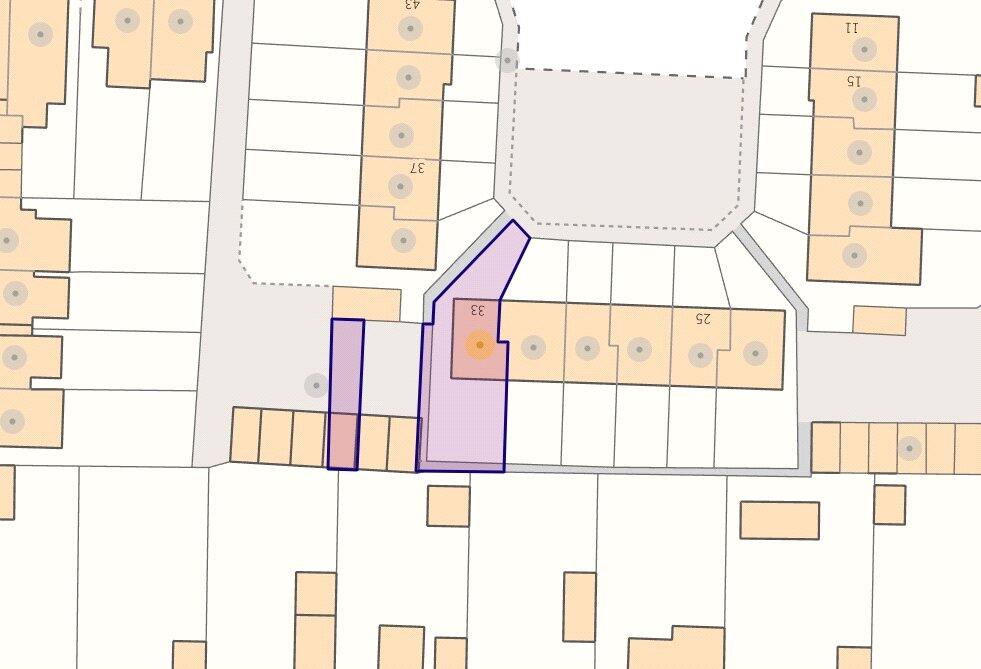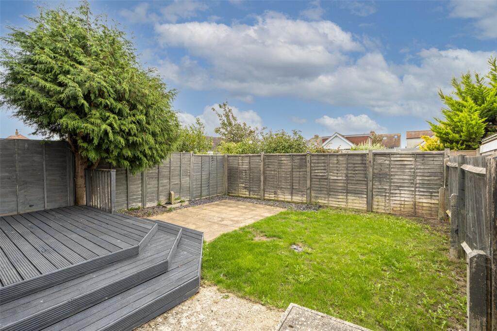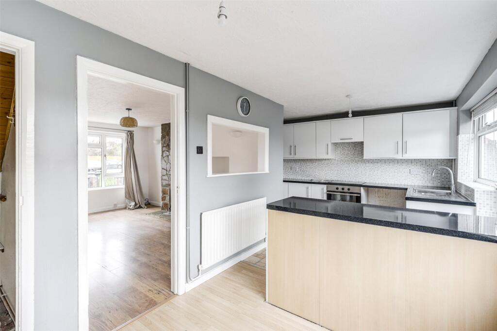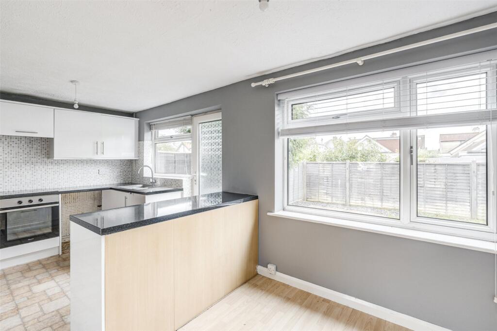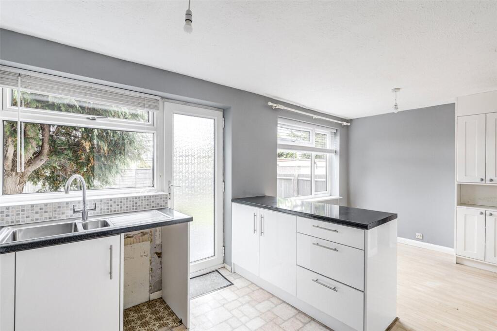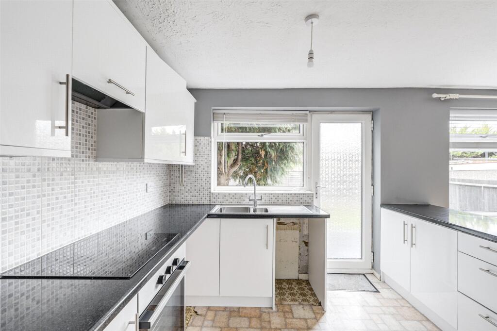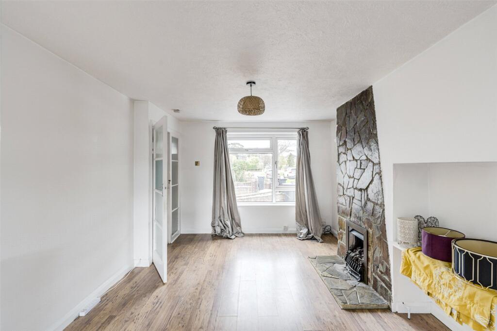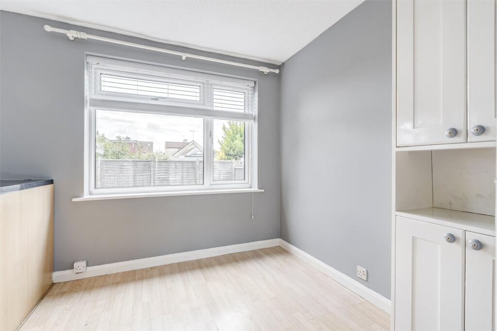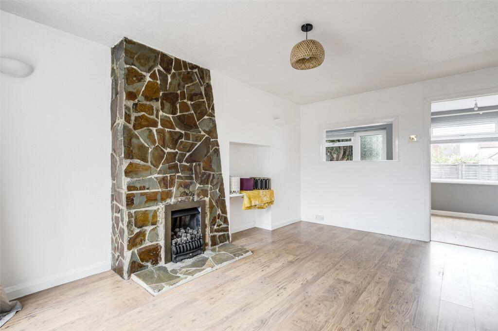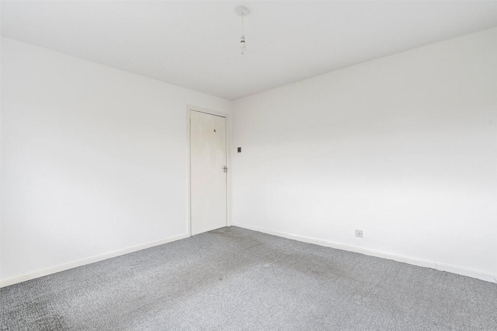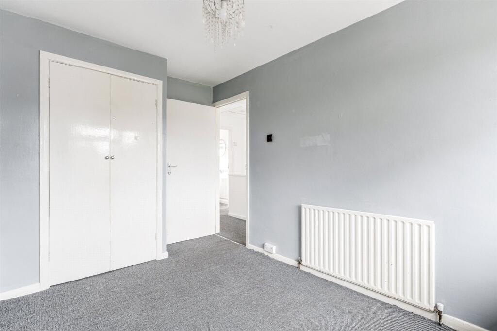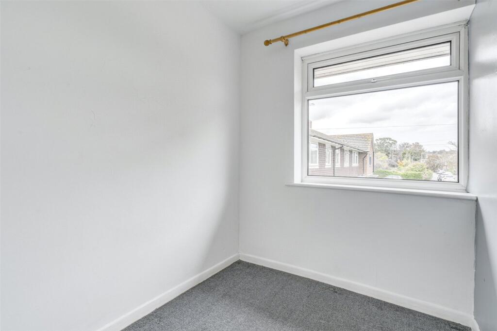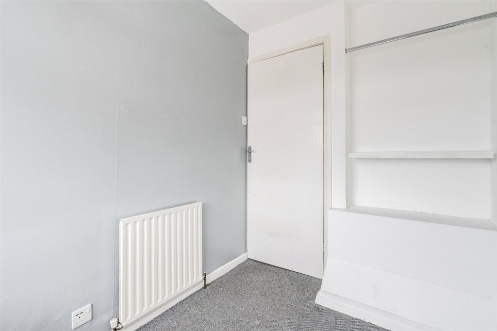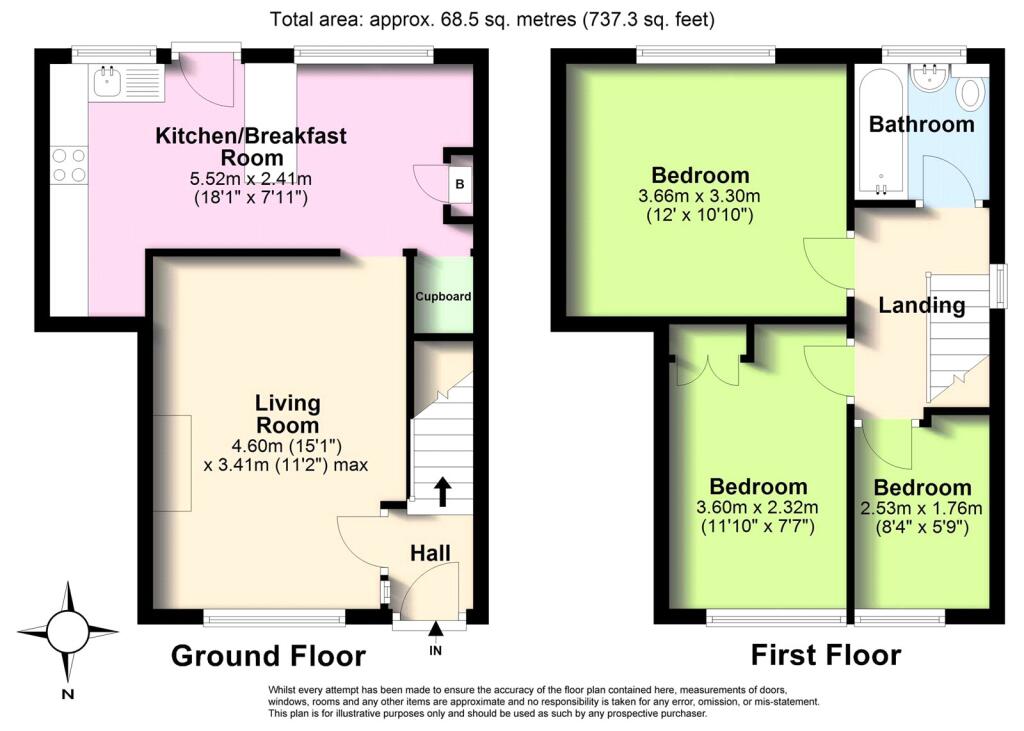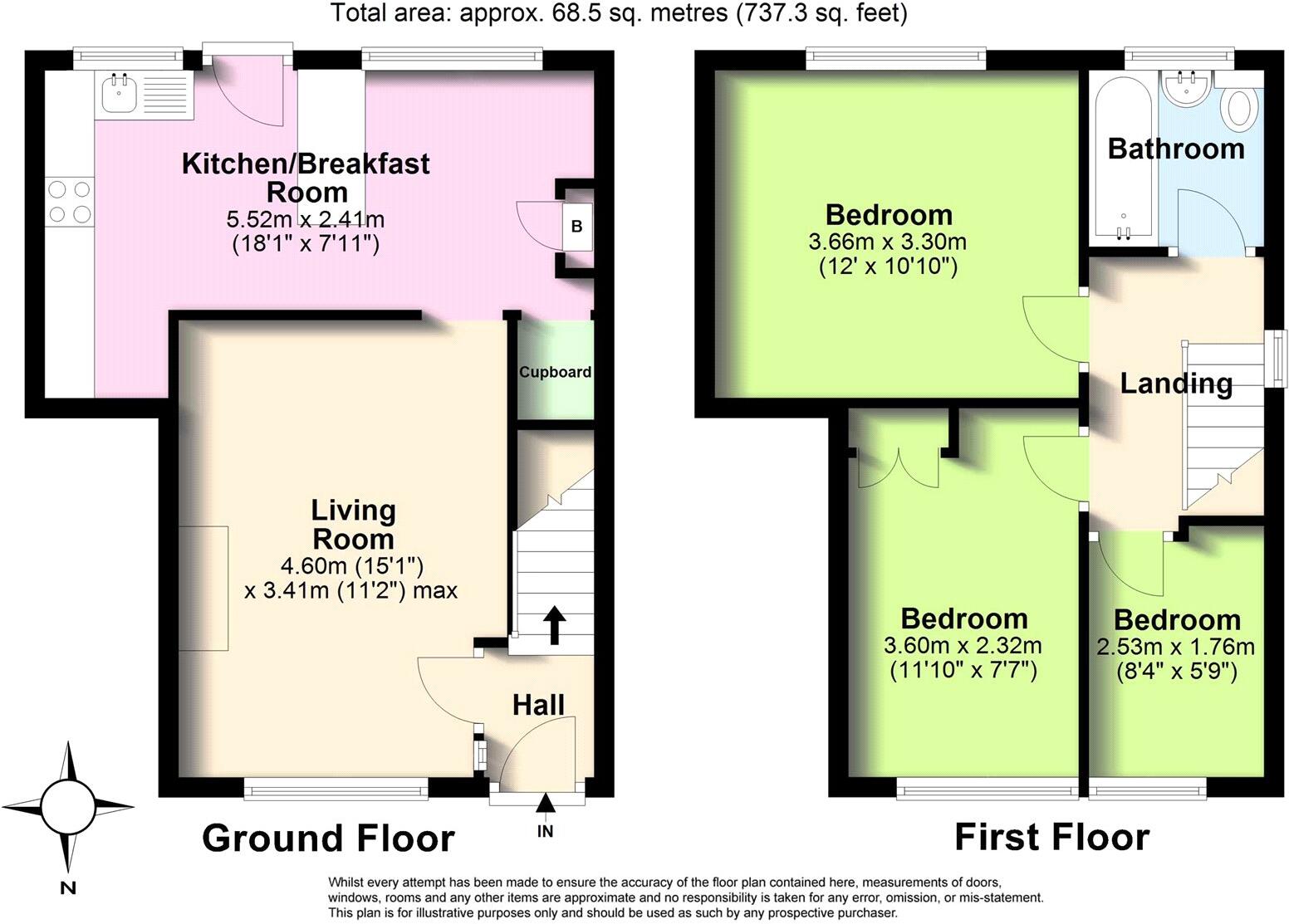Summary - 33, Cedar Avenue, WORTHING BN13 2HT
3 bed 1 bath End of Terrace
Practical three-bed with generous garden and garage, close to schools.
Chain-free three-bedroom end-of-terrace with garage and side access|Two double bedrooms plus a single; modern family bathroom|Spacious living room with Yorkstone fireplace; good natural light|South-facing rear garden with decking and patio for entertaining|Total internal area approx 737 sq ft; modest footprint for families|Presented neutrally but some kitchen and finish updates advised|Parking limited to garage or on-street; no confirmed driveway|Constructed 1950s–66; typical suburban stock, double glazing present
This chain-free, three-bedroom end-of-terrace in lower Salvington offers practical family living with genuine scope to add value. The living room is bright and roomy with a Yorkstone fireplace, and the kitchen/dining room opens onto a south-facing rear garden with decking and patio — a strong outdoor asset for families and entertaining. Two double bedrooms, a single bedroom and a modern family bathroom complete straightforward, comfortable accommodation over two floors.
The house sits on a small plot typical of 1950s–60s suburban stock and benefits from a garage with side access. Services are conventional mains gas heating via boiler and radiators, and the home has double glazing (install date unknown). Local amenities, a Tesco superstore and several well-regarded primary and secondary schools are within easy reach, making the location convenient for families and commuters.
Internally the property is presented in neutral, move-in condition but does show potential for cosmetic updating — the kitchen and some finishes could be modernised to increase value. The footprint is modest (approx 737 sq ft), so buyers seeking larger living spaces should note the size limits. Parking is primarily garage or on-street; there is no off-street driveway indicated.
Overall this is a practical, affordable family home or a sensible buy-to-let purchase for investors targeting steady rental demand. The combination of a generous rear garden, garage and chain-free sale make it a straightforward purchase for buyers prepared to carry out modest improvements.
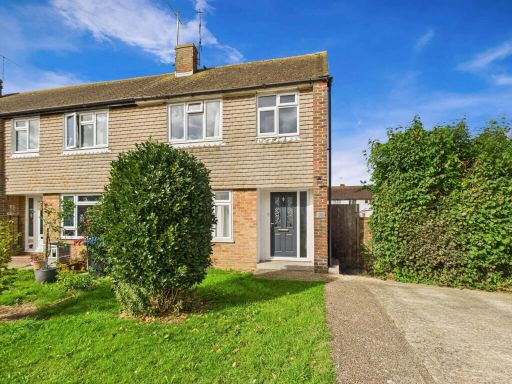 3 bedroom end of terrace house for sale in Cedar Close, Worthing, BN13 2JA, BN13 — £345,000 • 3 bed • 1 bath • 692 ft²
3 bedroom end of terrace house for sale in Cedar Close, Worthing, BN13 2JA, BN13 — £345,000 • 3 bed • 1 bath • 692 ft²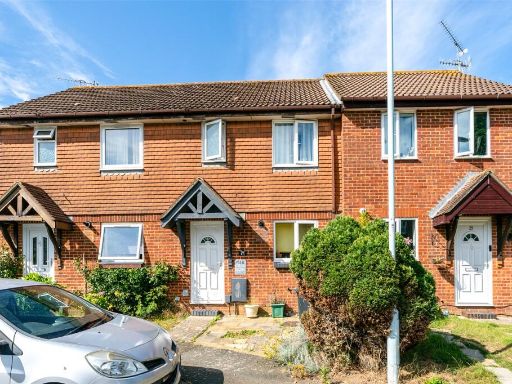 3 bedroom terraced house for sale in Bridgnorth Close, Worthing, West Sussex, BN13 — £300,000 • 3 bed • 1 bath • 757 ft²
3 bedroom terraced house for sale in Bridgnorth Close, Worthing, West Sussex, BN13 — £300,000 • 3 bed • 1 bath • 757 ft²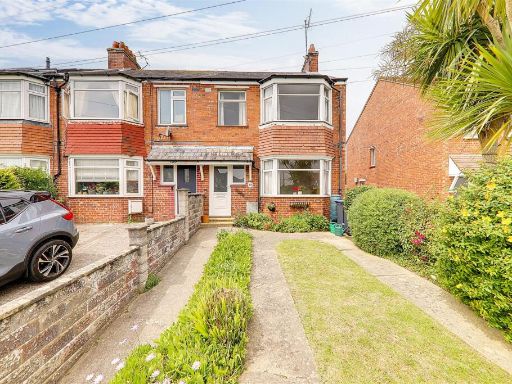 3 bedroom end of terrace house for sale in Durrington Lane, Worthing, BN13 — £300,000 • 3 bed • 1 bath • 763 ft²
3 bedroom end of terrace house for sale in Durrington Lane, Worthing, BN13 — £300,000 • 3 bed • 1 bath • 763 ft²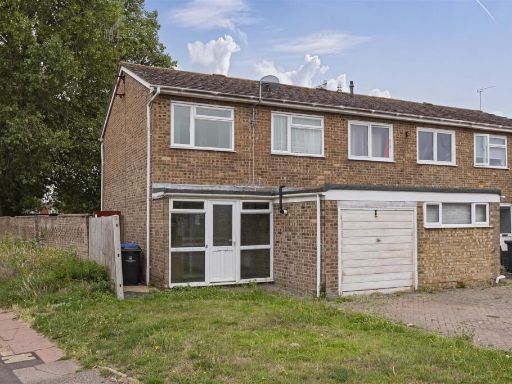 3 bedroom end of terrace house for sale in Willow Crescent, Worthing, BN13 — £290,000 • 3 bed • 1 bath • 934 ft²
3 bedroom end of terrace house for sale in Willow Crescent, Worthing, BN13 — £290,000 • 3 bed • 1 bath • 934 ft²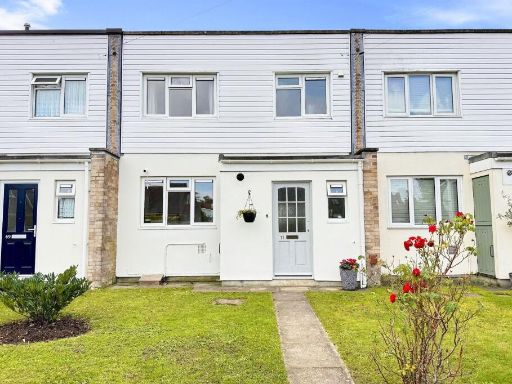 3 bedroom terraced house for sale in Ashacre Lane, Worthing, BN13 — £325,000 • 3 bed • 1 bath • 673 ft²
3 bedroom terraced house for sale in Ashacre Lane, Worthing, BN13 — £325,000 • 3 bed • 1 bath • 673 ft² 3 bedroom end of terrace house for sale in Orkney Court, Durrington, BN13 — £300,000 • 3 bed • 1 bath • 797 ft²
3 bedroom end of terrace house for sale in Orkney Court, Durrington, BN13 — £300,000 • 3 bed • 1 bath • 797 ft²













































