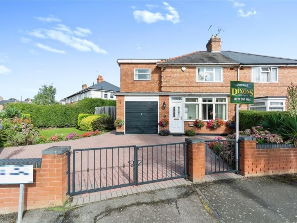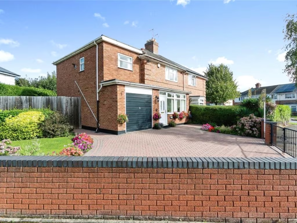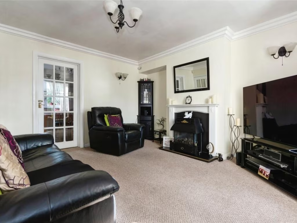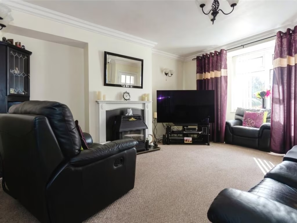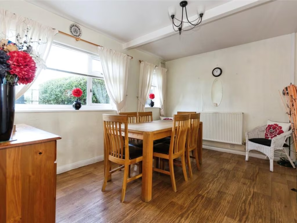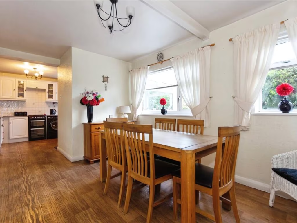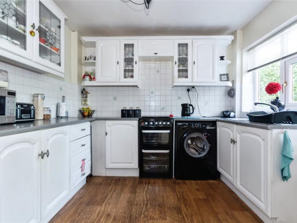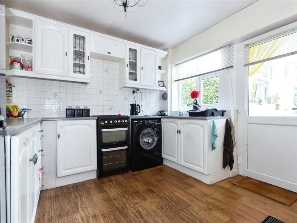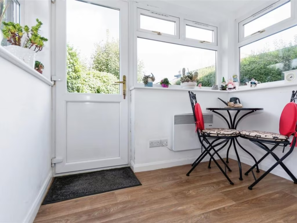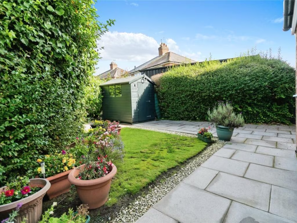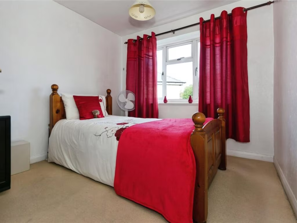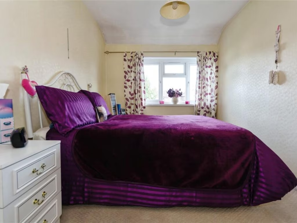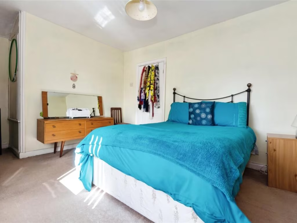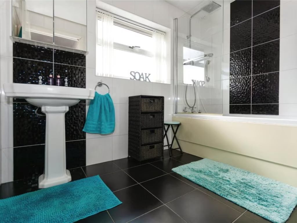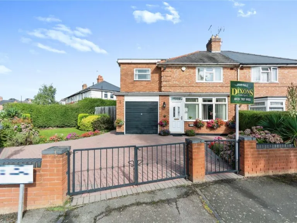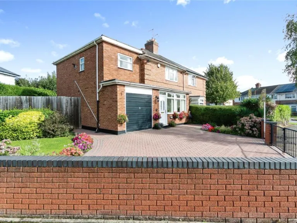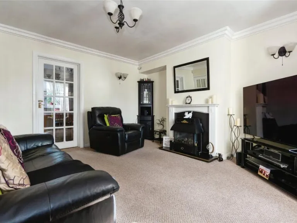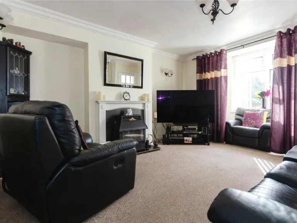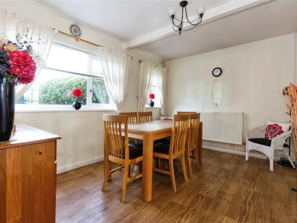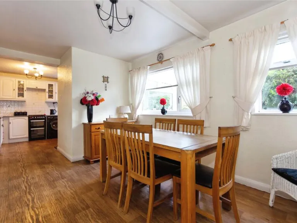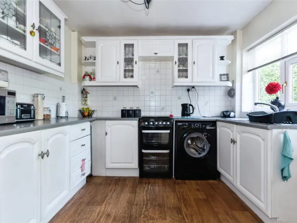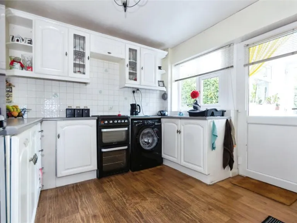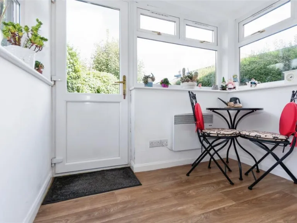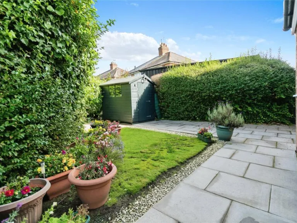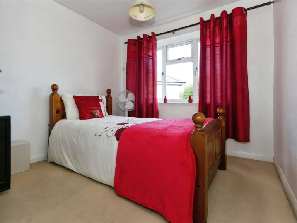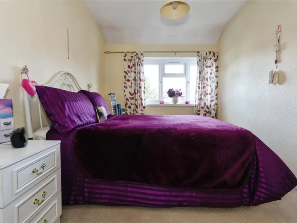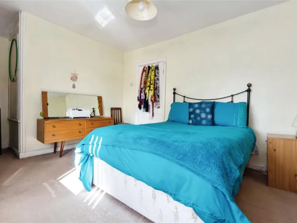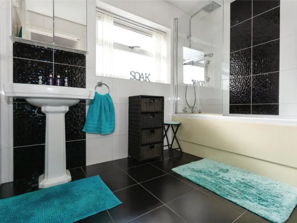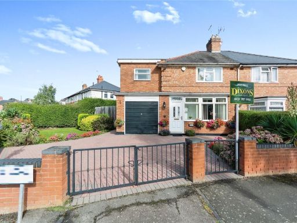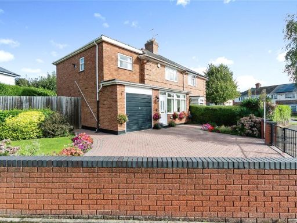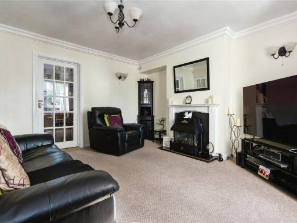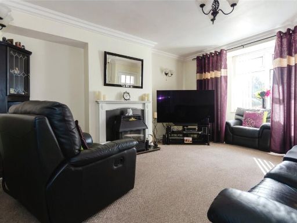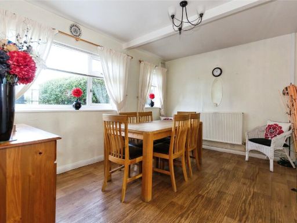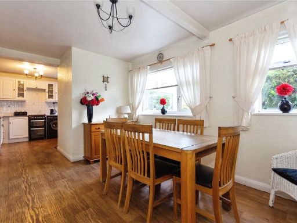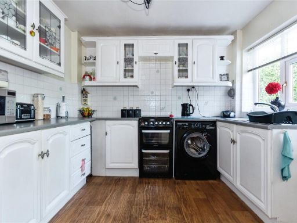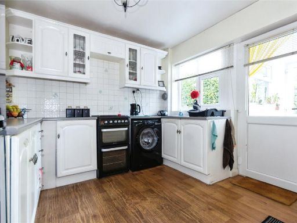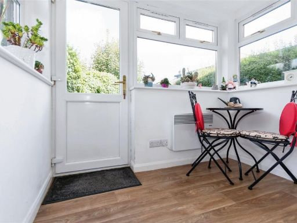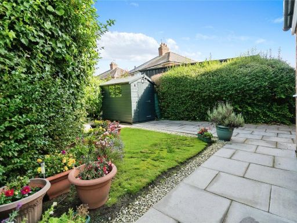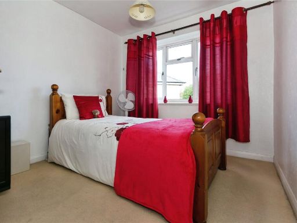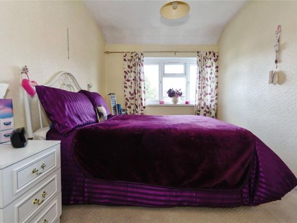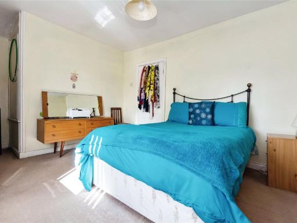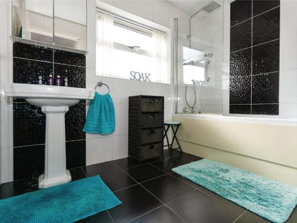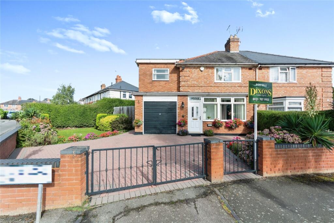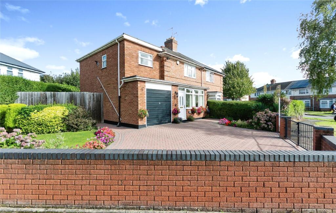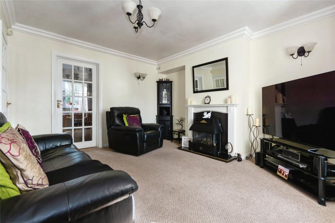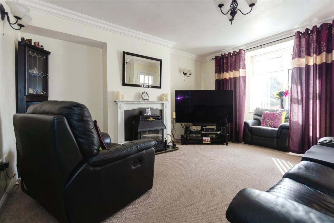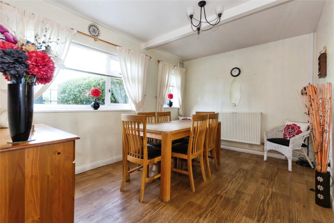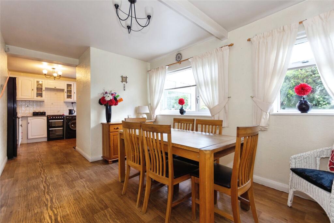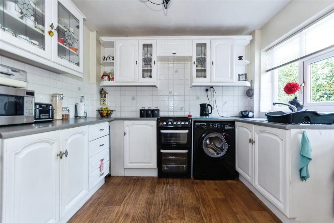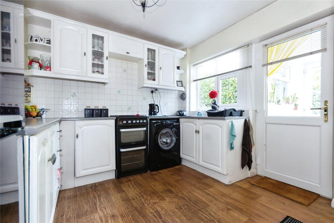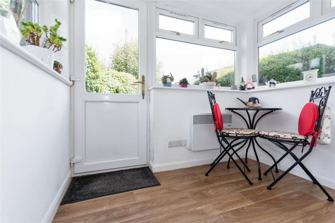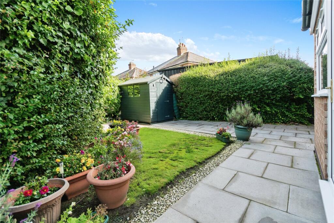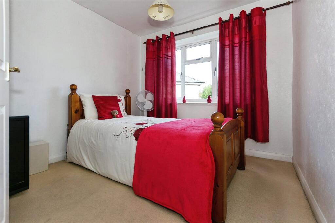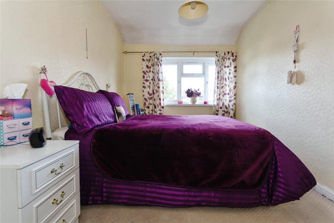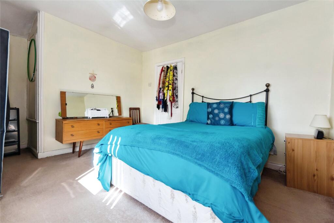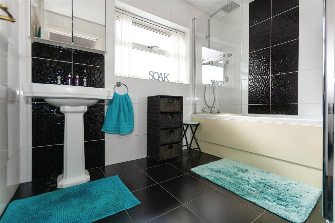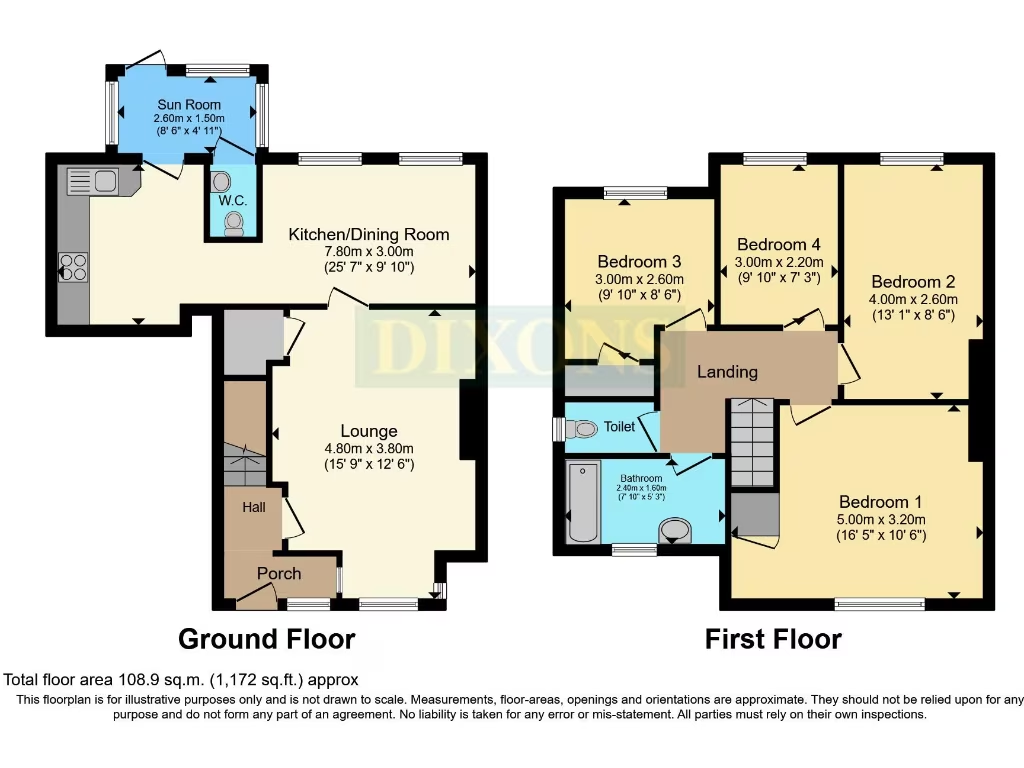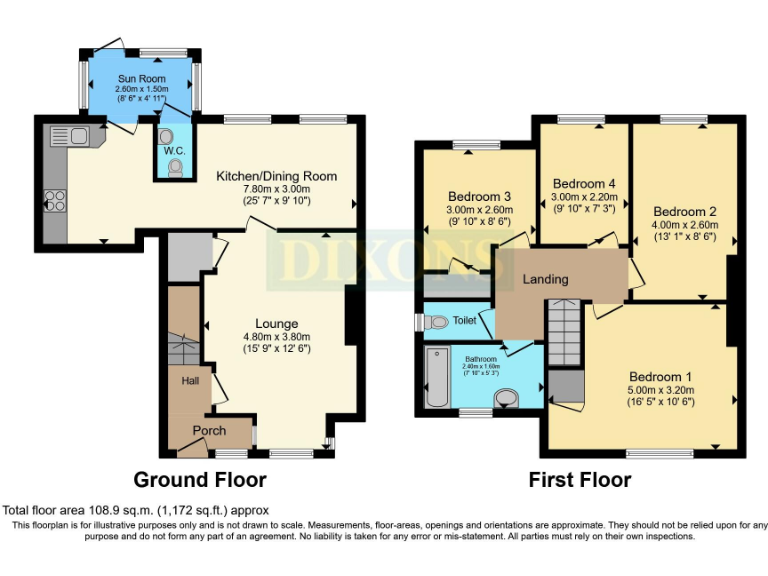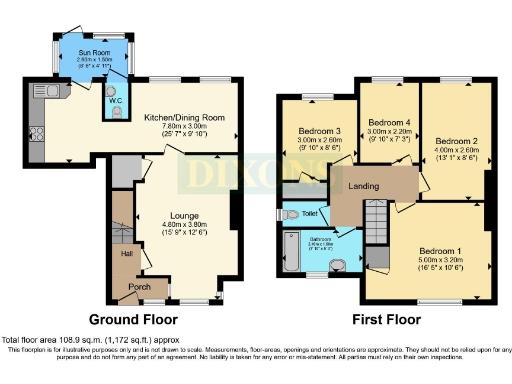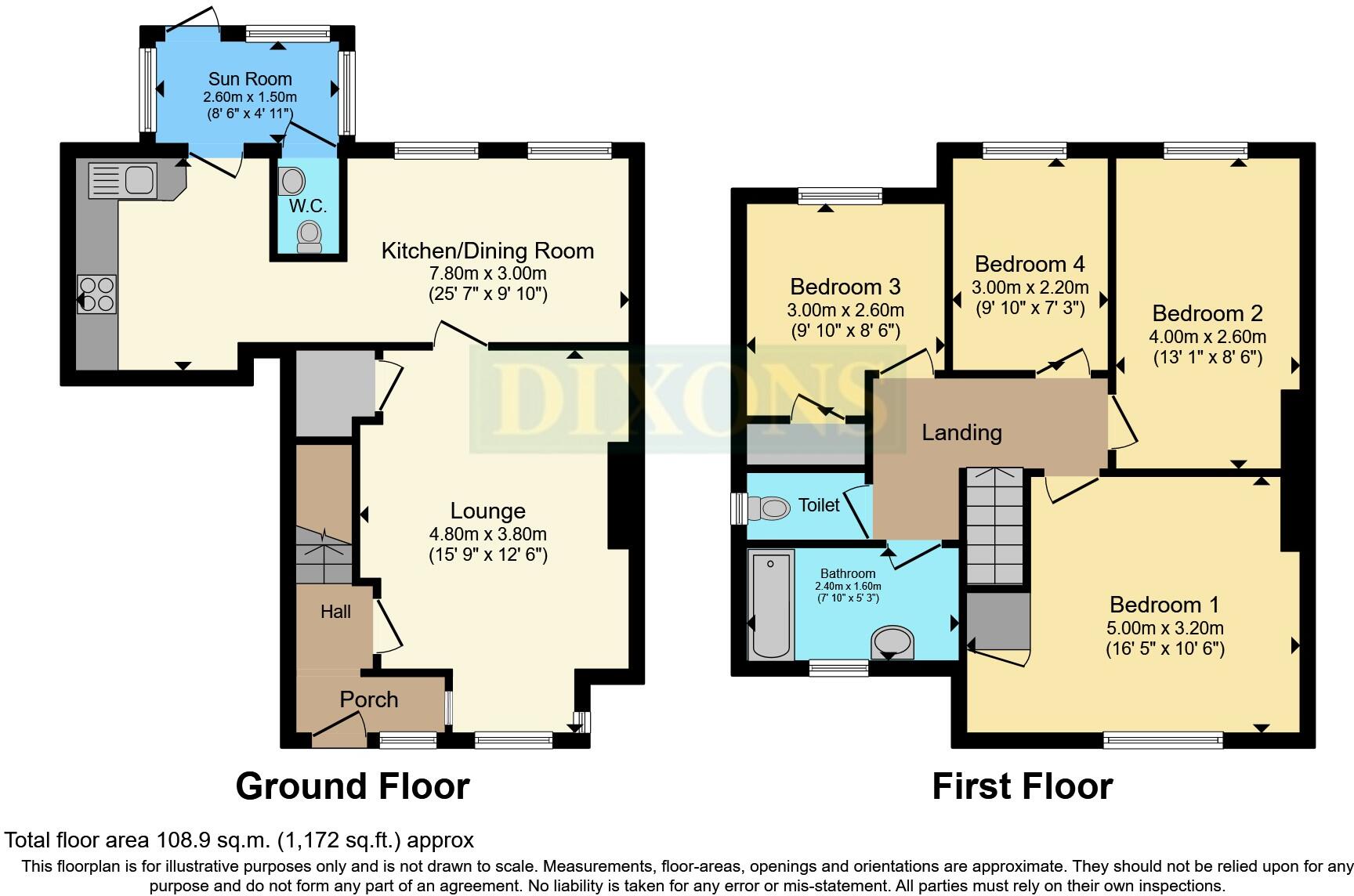Summary - 1 Central Grove B27 7BY
4 bed 1 bath Semi-Detached
Extended family home with large garden, driveway and conversion potential on a generous corner plot..
4 double bedrooms with family living spaces
Extended kitchen plus separate dining room and sun room
Integral garage; conversion potential subject to checks
Good-sized mature rear garden and large driveway
Single family bathroom only; may need an additional WC
Solid brick walls likely lack insulation; energy upgrades advised
Located near several Good-rated schools and local amenities
Area shows high deprivation; consider neighbourhood context
Set on a generous corner plot in Central Grove, this extended four-bedroom semi-detached home balances family space with practical features. The extended kitchen and separate dining room create clear living and entertaining zones, while a sun room and integral garage add flexibility for work or storage.
Four double bedrooms sit upstairs alongside a single family bathroom — suitable for a growing household but potentially challenging at busy times. The property dates from the 1930–1949 era, has solid brick walls (likely uninsulated) and double glazing of unknown age, so energy-efficiency upgrades would add long-term value and comfort.
Outside, a mature rear garden and substantial driveway provide private outdoor space and off-street parking for multiple cars. Local amenities are close by — buses, shops and a range of primary and secondary schools (several rated Good), making the location convenient for families. Broadband and mobile signal are strong.
Note the wider area shows higher deprivation levels; buyers should consider this context and factor in potential refurbishment costs (insulation, modernisation, possible garage conversion) when assessing the property’s long-term potential.
 4 bedroom semi-detached house for sale in Charles Road, Handsworth, Birmingham, B20 3QN, B20 — £350,000 • 4 bed • 1 bath
4 bedroom semi-detached house for sale in Charles Road, Handsworth, Birmingham, B20 3QN, B20 — £350,000 • 4 bed • 1 bath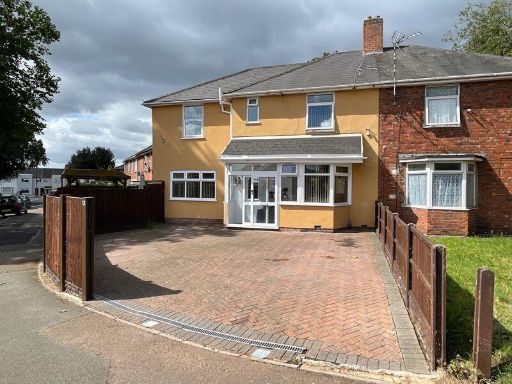 4 bedroom semi-detached house for sale in Buxton Road, Erdington, Birmingham, B23 5HN, B23 — £295,000 • 4 bed • 2 bath • 732 ft²
4 bedroom semi-detached house for sale in Buxton Road, Erdington, Birmingham, B23 5HN, B23 — £295,000 • 4 bed • 2 bath • 732 ft²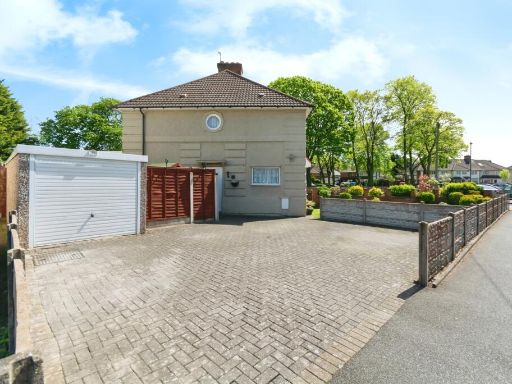 3 bedroom end of terrace house for sale in Northanger Road, Birmingham, West Midlands, B27 — £270,000 • 3 bed • 1 bath • 971 ft²
3 bedroom end of terrace house for sale in Northanger Road, Birmingham, West Midlands, B27 — £270,000 • 3 bed • 1 bath • 971 ft²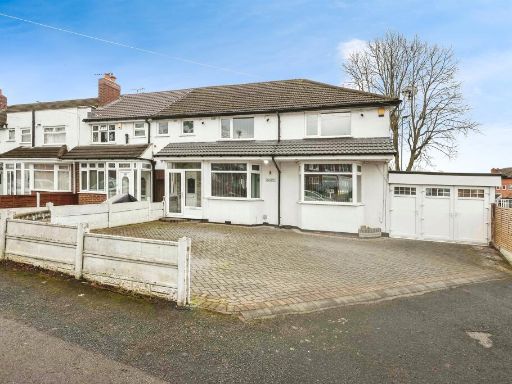 4 bedroom semi-detached house for sale in Old Oscott Lane, Birmingham, B44 — £350,000 • 4 bed • 3 bath • 1229 ft²
4 bedroom semi-detached house for sale in Old Oscott Lane, Birmingham, B44 — £350,000 • 4 bed • 3 bath • 1229 ft²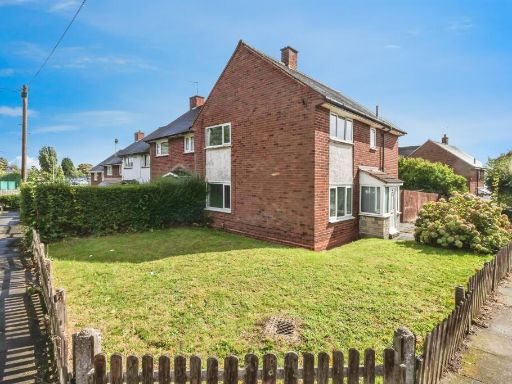 4 bedroom end of terrace house for sale in Blackrock Road, Birmingham, B23 — £240,000 • 4 bed • 2 bath • 845 ft²
4 bedroom end of terrace house for sale in Blackrock Road, Birmingham, B23 — £240,000 • 4 bed • 2 bath • 845 ft²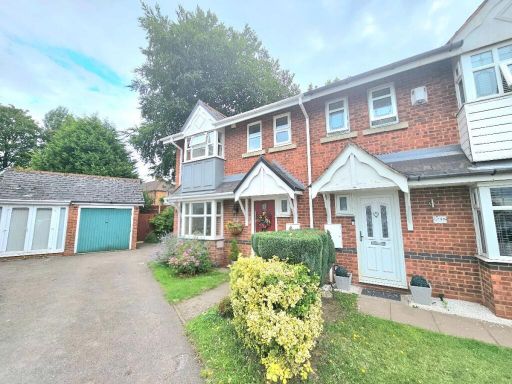 4 bedroom semi-detached house for sale in Warrington Drive, Birmingham, B23 — £290,000 • 4 bed • 1 bath • 1098 ft²
4 bedroom semi-detached house for sale in Warrington Drive, Birmingham, B23 — £290,000 • 4 bed • 1 bath • 1098 ft²