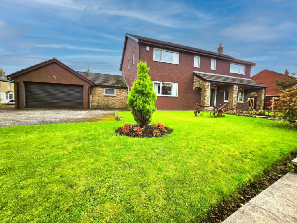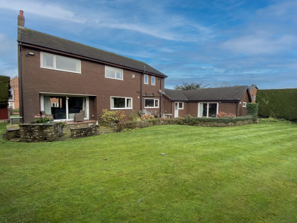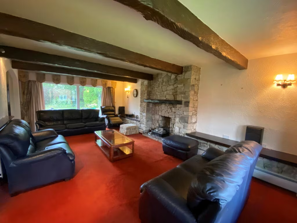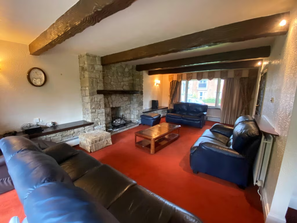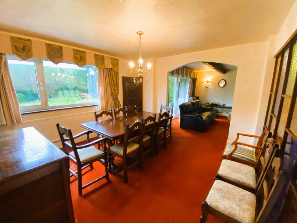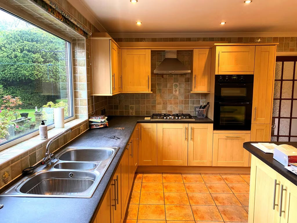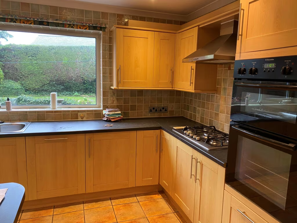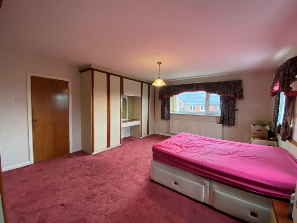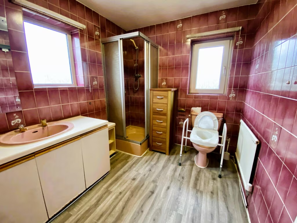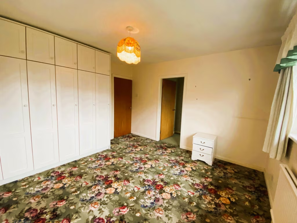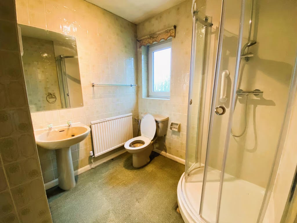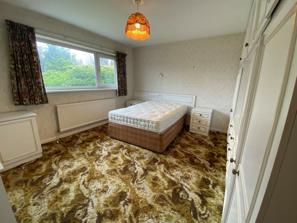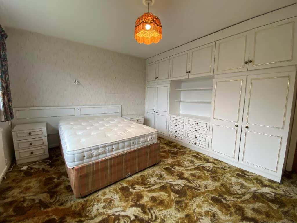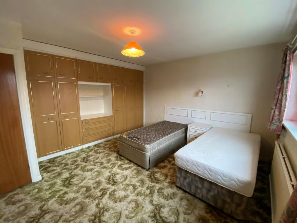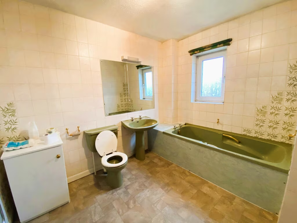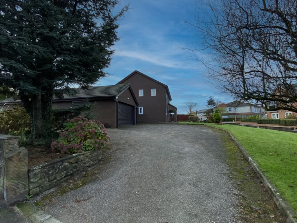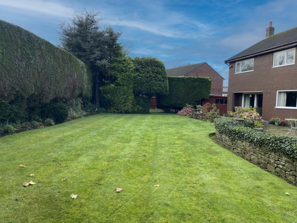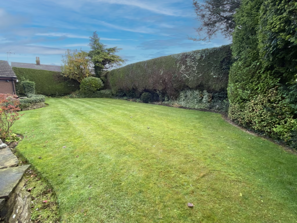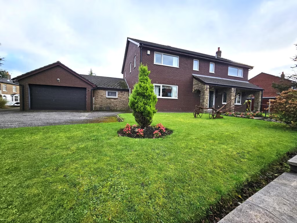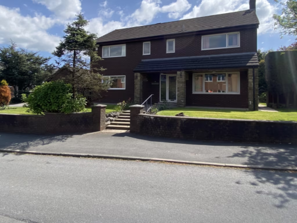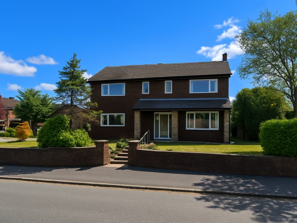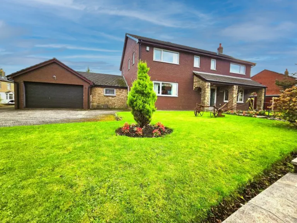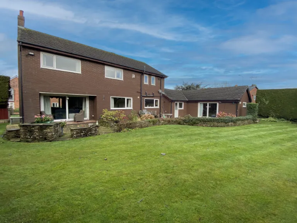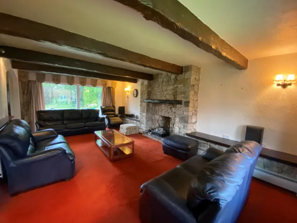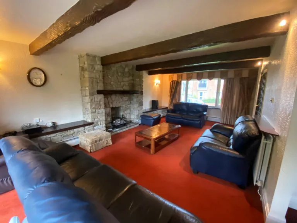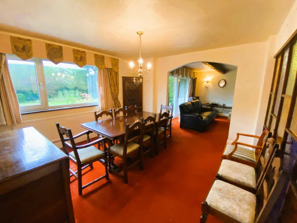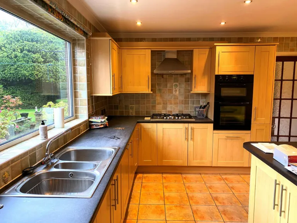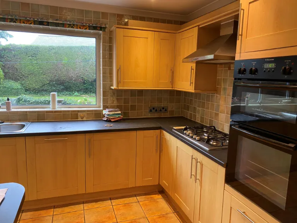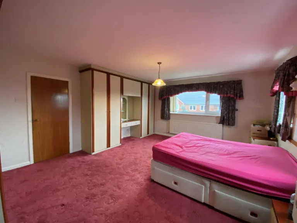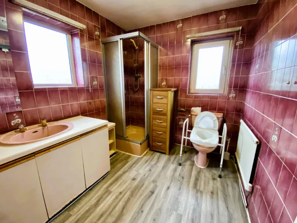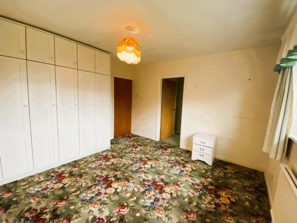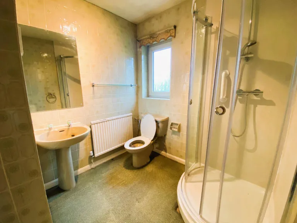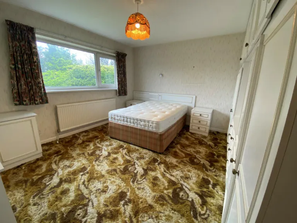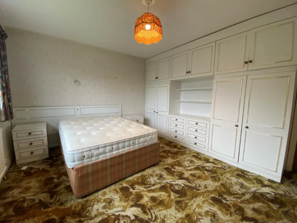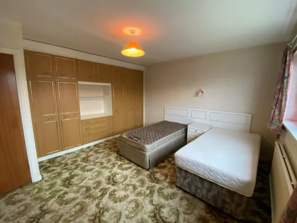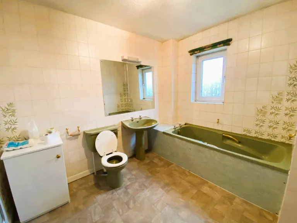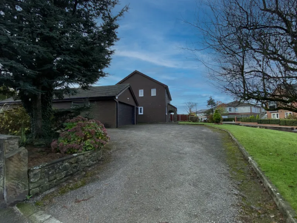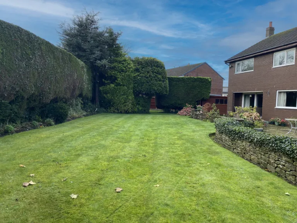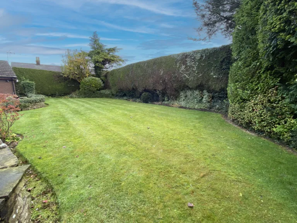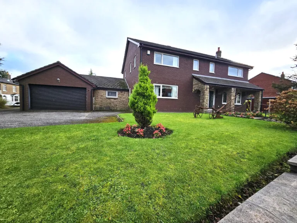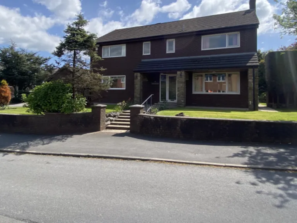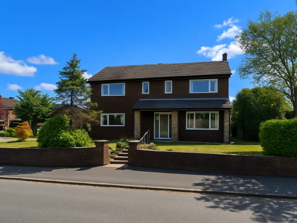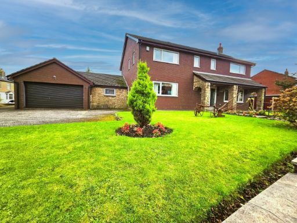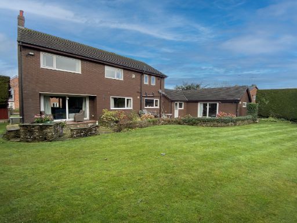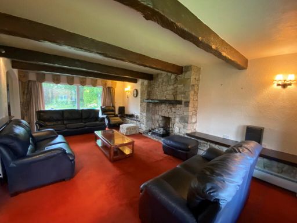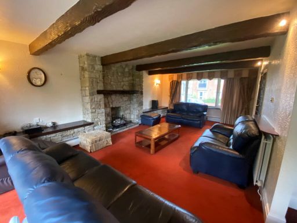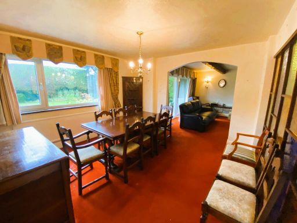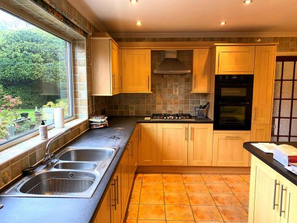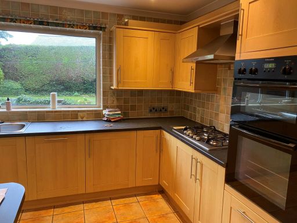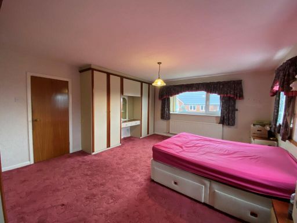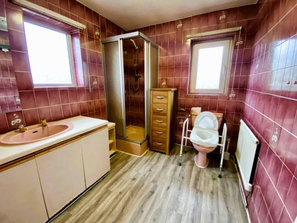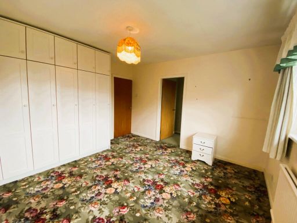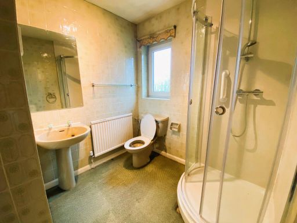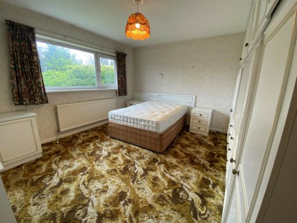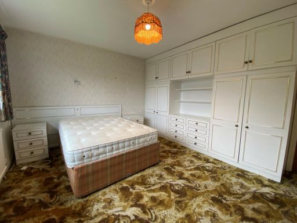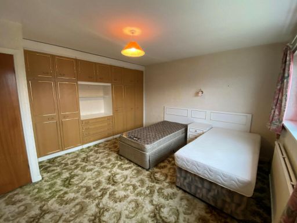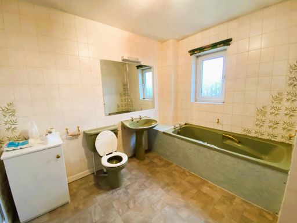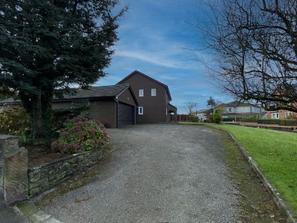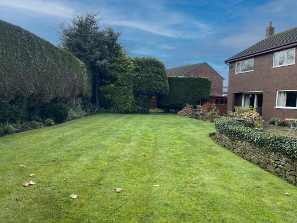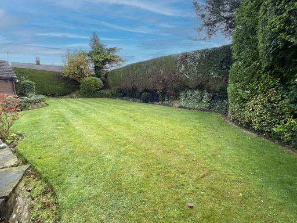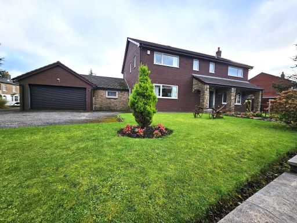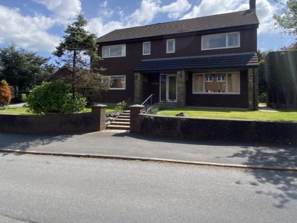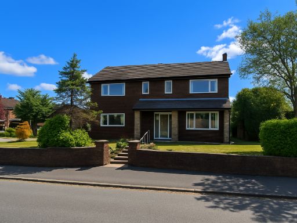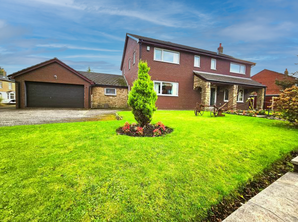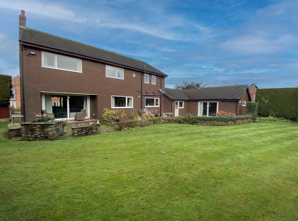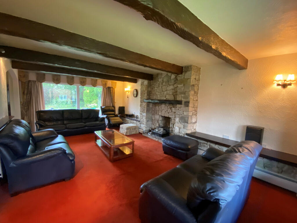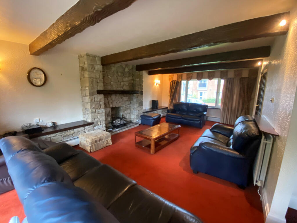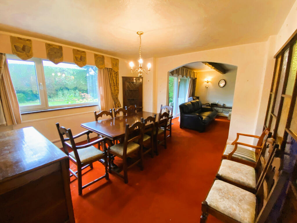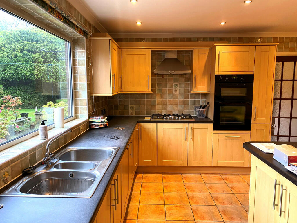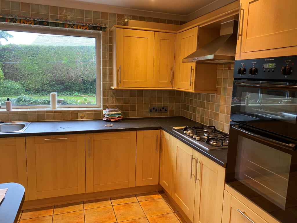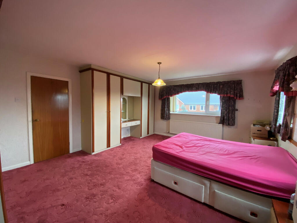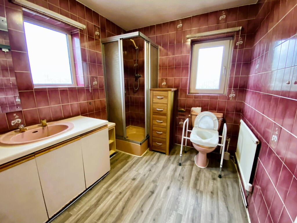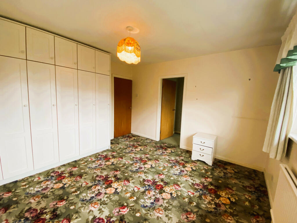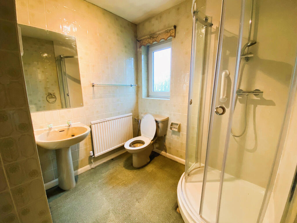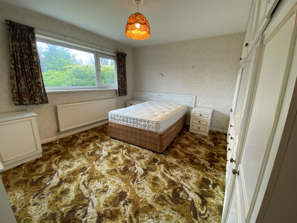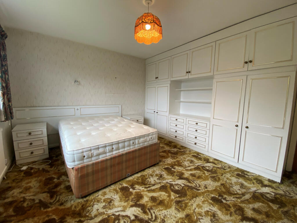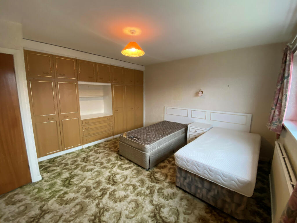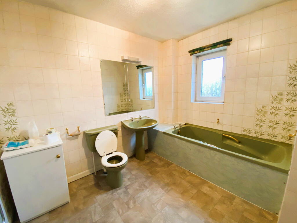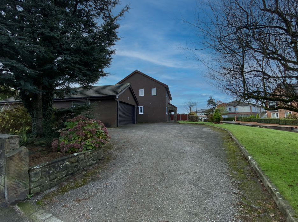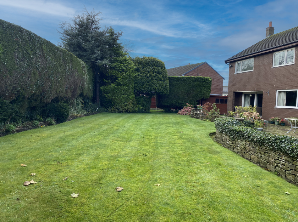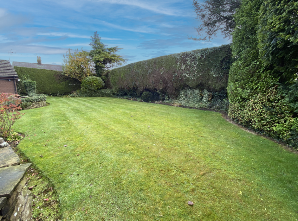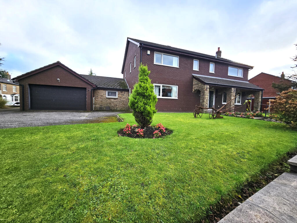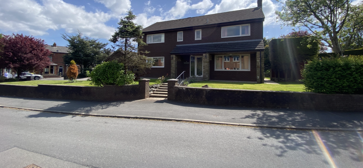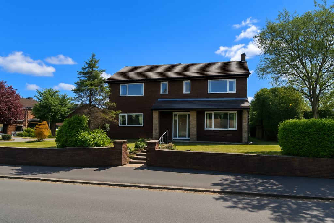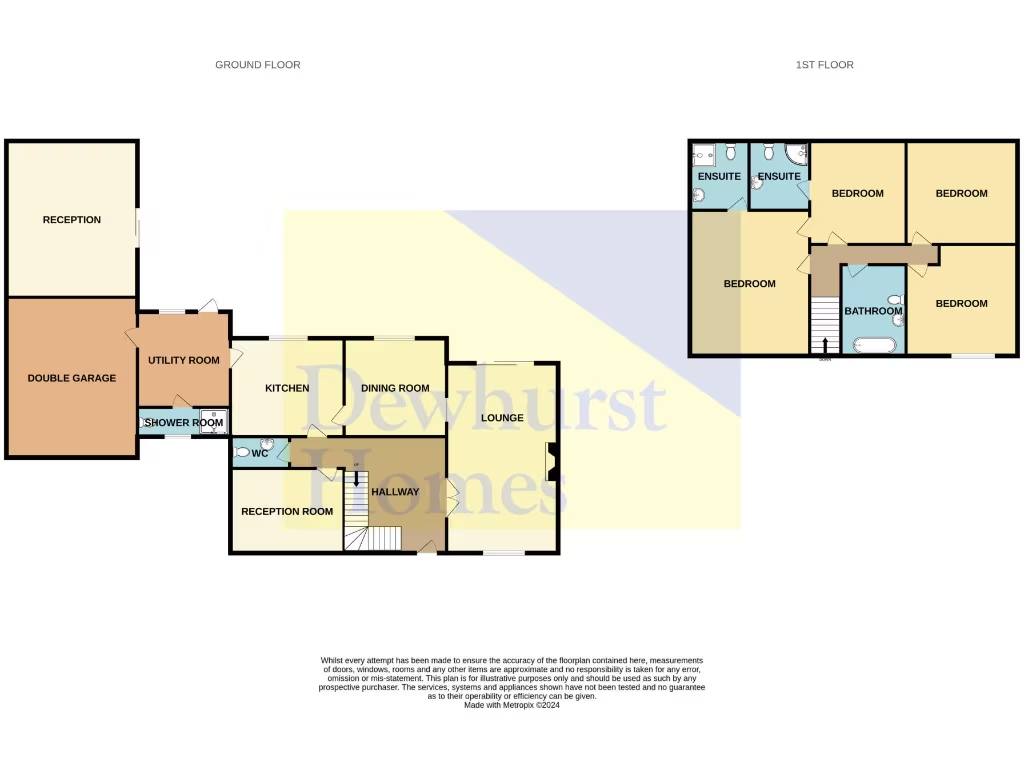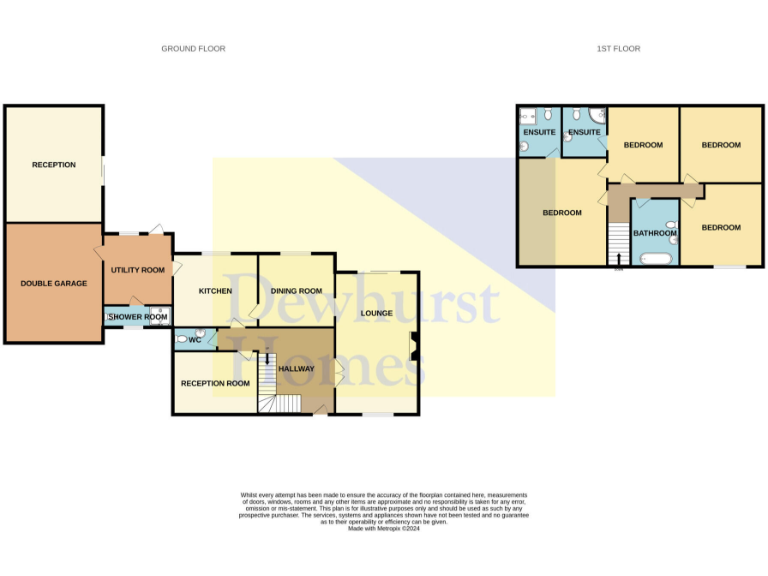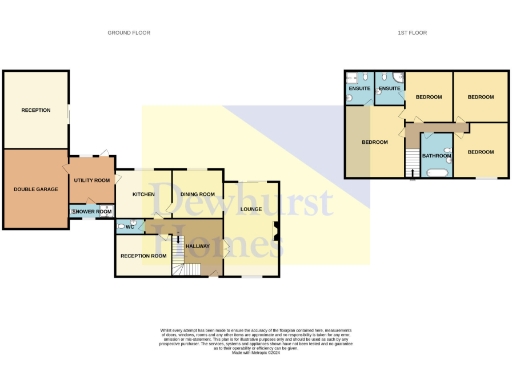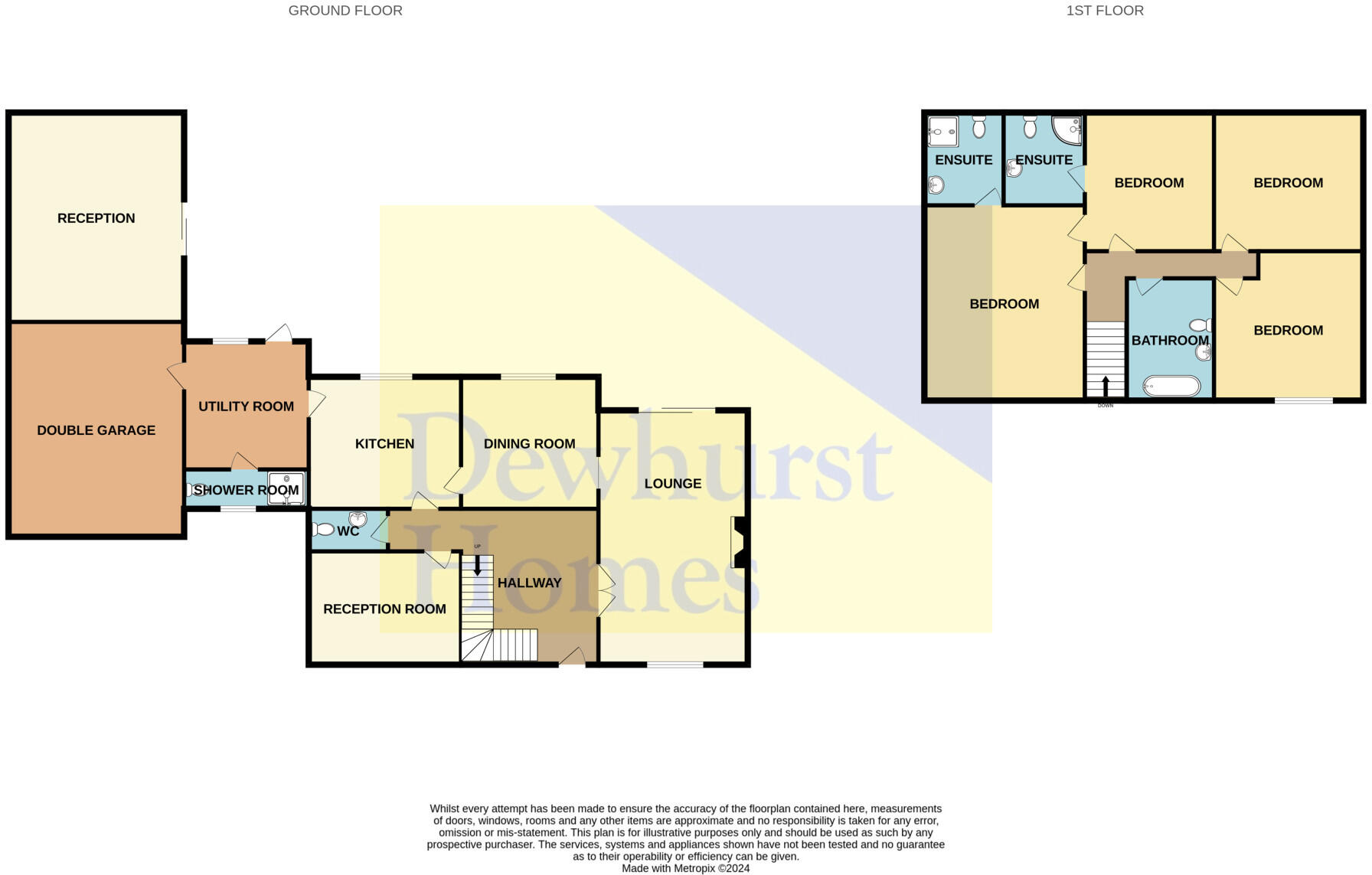Summary - 27 Barnacre Road, Longridge PR3 2PD
4 bed 4 bath Detached
Spacious four-bedroom with private garden, large driveway and double garage.
- Four double bedrooms, two with en suites
- Large living spaces: lounge, sitting room, breakfast room
- Fitted kitchen with island and ground-floor utility/shower room
- Integral double garage and substantial driveway parking
- Very private rear garden with flagged patios
- Chain free sale for quicker completion
- Likely uninsulated cavity walls and unknown glazing age
- Council tax described as quite expensive
This imposing detached house on Barnacre Road offers spacious, flexible living over two storeys — ideal for growing families who need room to spread out. The ground floor features large reception spaces including a dual-aspect lounge, separate sitting room and a breakfast room, plus a fitted kitchen with island. An integral double garage, utility and ground-floor shower room add practical convenience.
Upstairs are four double bedrooms, two with en suites, and a family bathroom. The plot includes flagged patios and a very private rear garden, with a substantial driveway providing plentiful parking. The property is offered chain free, so a quick sale is possible for buyers looking to move without delay.
Built in the late 1960s–1970s, the home has characterful touches (exposed beams, stone fireplace) but also some practical updates to consider: cavity walls are assumed uninsulated, glazing install date is unknown and council tax is described as quite expensive. These points suggest running costs and energy performance could be improved.
Local amenities, fast broadband and excellent mobile signal suit remote working and family life. School provision is mixed in the area — several good primary options and at least one secondary rated as requiring improvement — so check individual school catchments if schooling quality is a key factor.
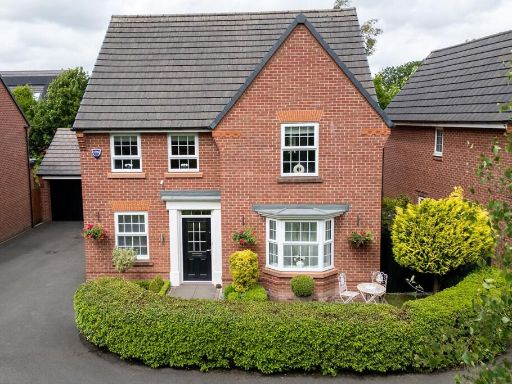 4 bedroom detached house for sale in Mosses Farm Road, Longridge, Lancashire, PR3 — £425,000 • 4 bed • 2 bath • 1464 ft²
4 bedroom detached house for sale in Mosses Farm Road, Longridge, Lancashire, PR3 — £425,000 • 4 bed • 2 bath • 1464 ft²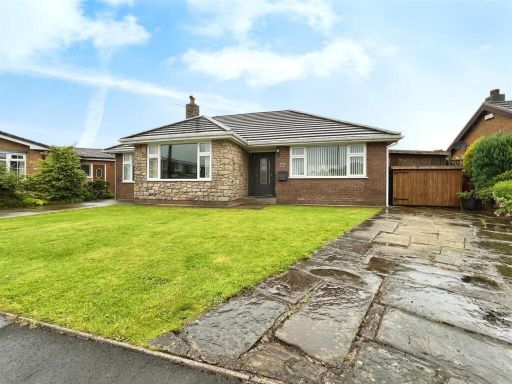 4 bedroom detached bungalow for sale in Springs Road, Longridge, Preston, PR3 — £385,000 • 4 bed • 1 bath • 1171 ft²
4 bedroom detached bungalow for sale in Springs Road, Longridge, Preston, PR3 — £385,000 • 4 bed • 1 bath • 1171 ft²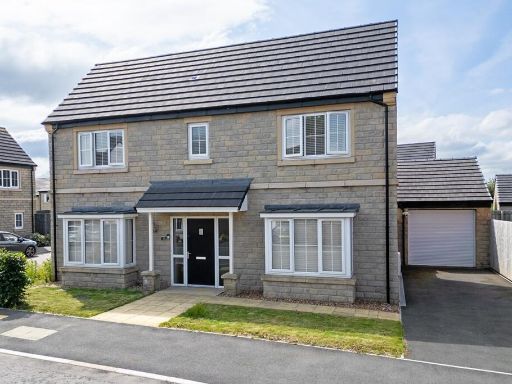 4 bedroom detached house for sale in Betula Drive, Longridge, Preston, Lancs, PR3 — £340,000 • 4 bed • 2 bath • 1493 ft²
4 bedroom detached house for sale in Betula Drive, Longridge, Preston, Lancs, PR3 — £340,000 • 4 bed • 2 bath • 1493 ft²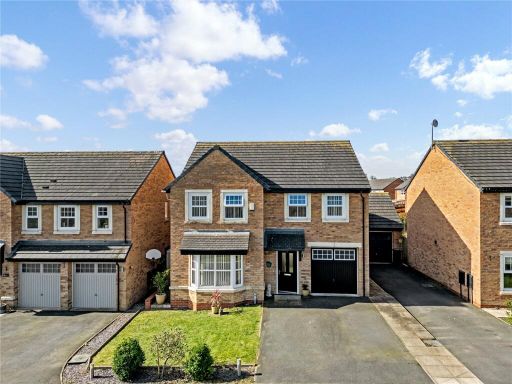 4 bedroom detached house for sale in Ivy Farm Close, Longridge, Preston, Lancashire, PR3 — £425,000 • 4 bed • 3 bath • 1456 ft²
4 bedroom detached house for sale in Ivy Farm Close, Longridge, Preston, Lancashire, PR3 — £425,000 • 4 bed • 3 bath • 1456 ft²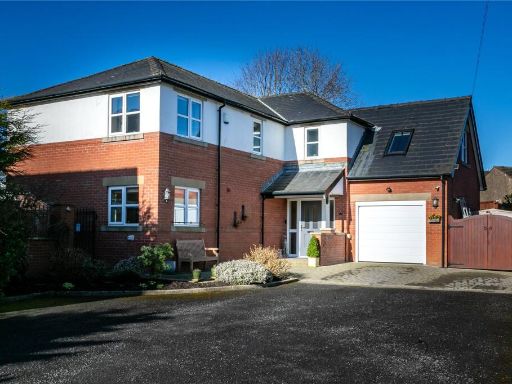 5 bedroom detached house for sale in Lower Lane, Longridge, Preston, Lancashire, PR3 — £575,000 • 5 bed • 3 bath • 2242 ft²
5 bedroom detached house for sale in Lower Lane, Longridge, Preston, Lancashire, PR3 — £575,000 • 5 bed • 3 bath • 2242 ft²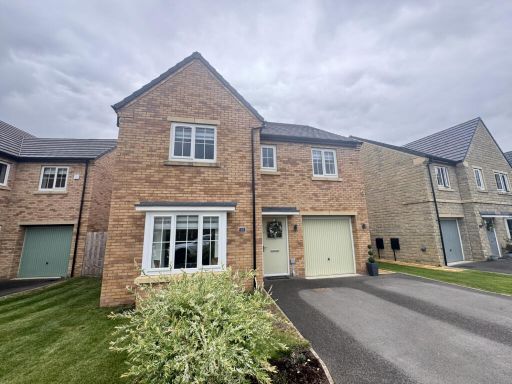 4 bedroom detached house for sale in The Park, Longridge, PR3 — £365,000 • 4 bed • 2 bath • 1395 ft²
4 bedroom detached house for sale in The Park, Longridge, PR3 — £365,000 • 4 bed • 2 bath • 1395 ft²