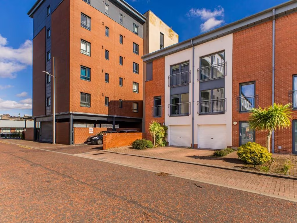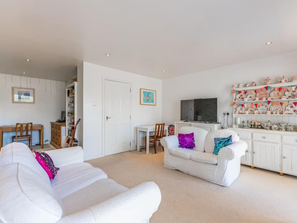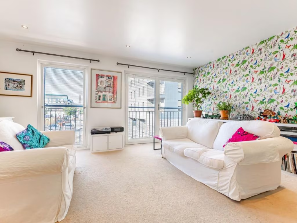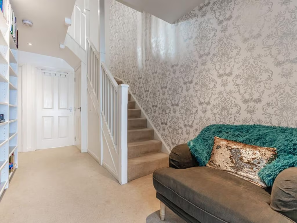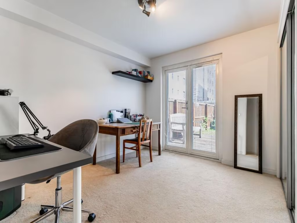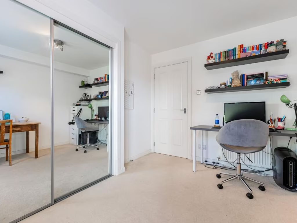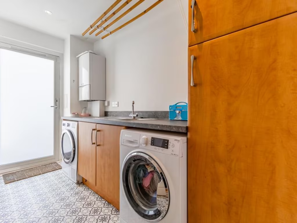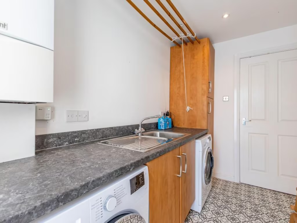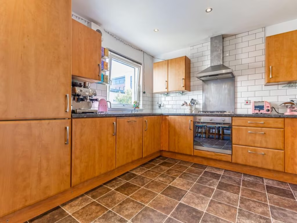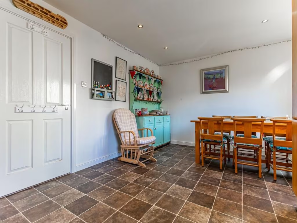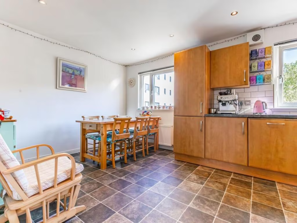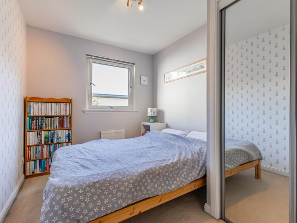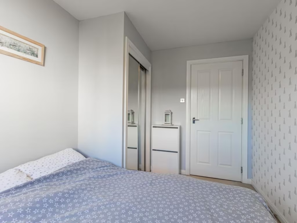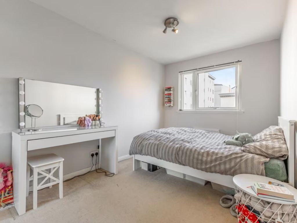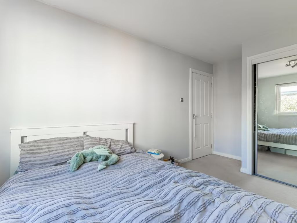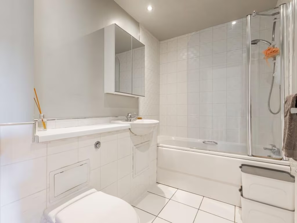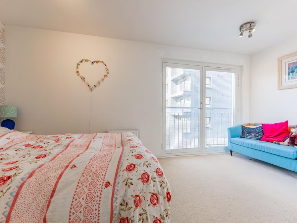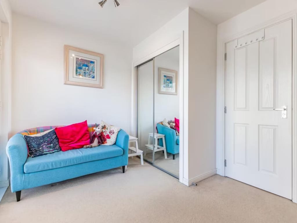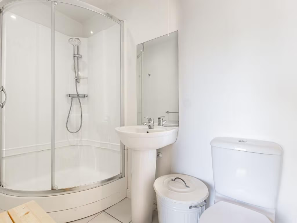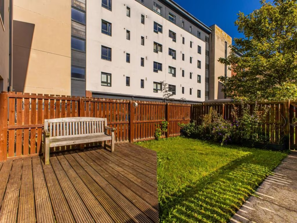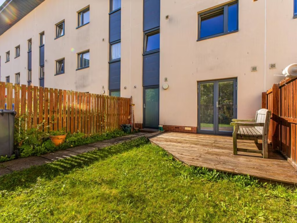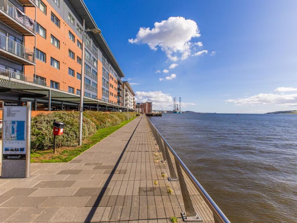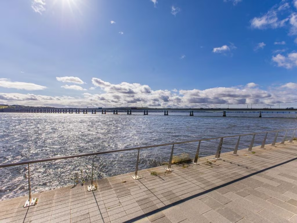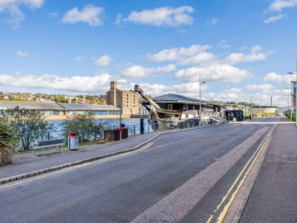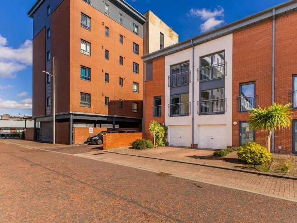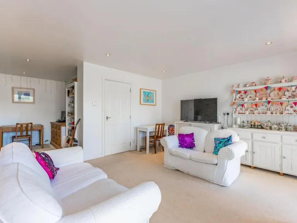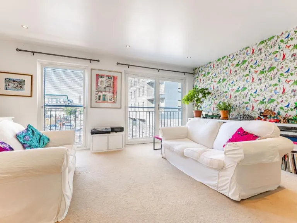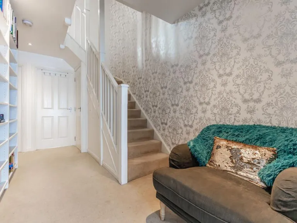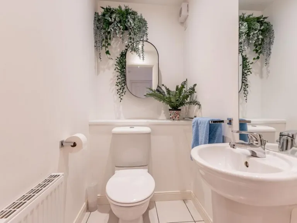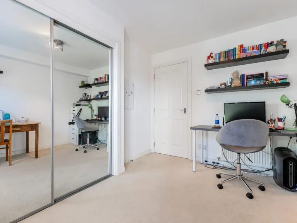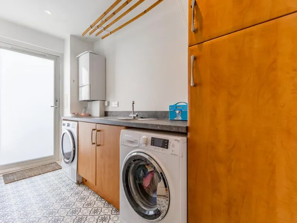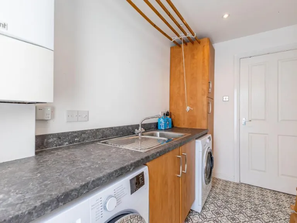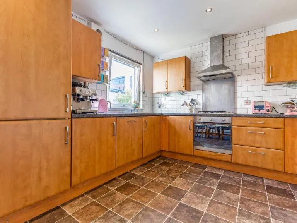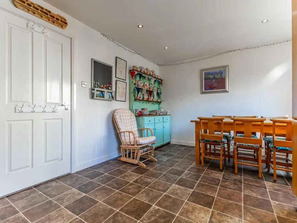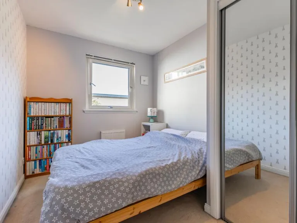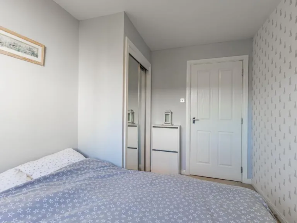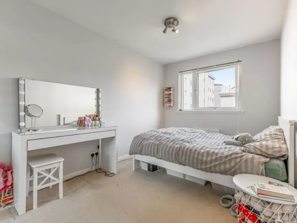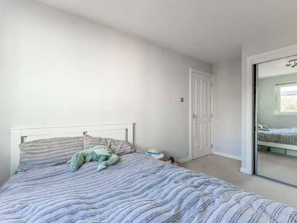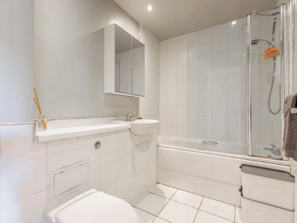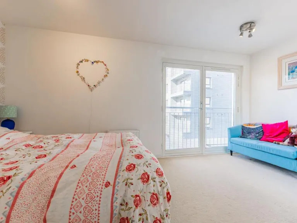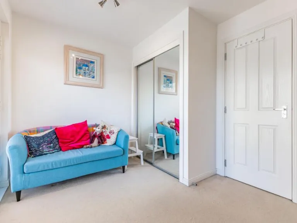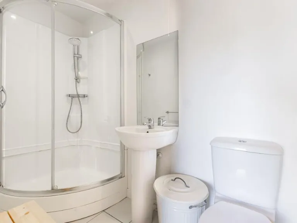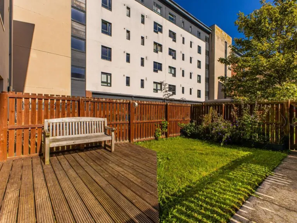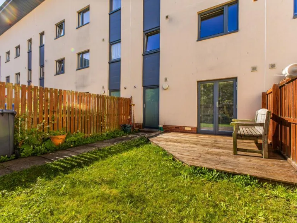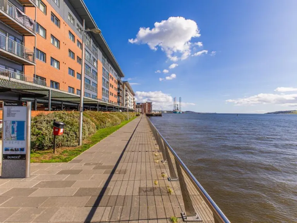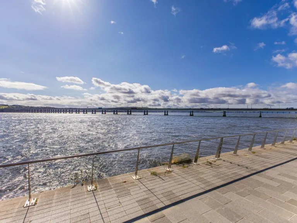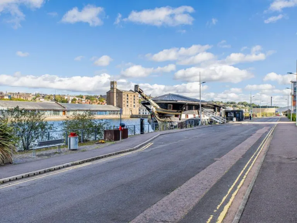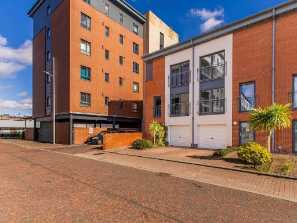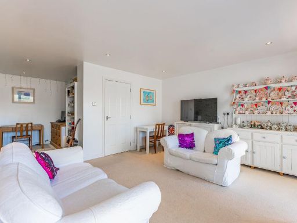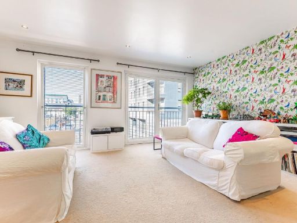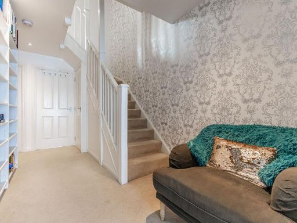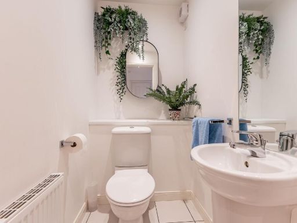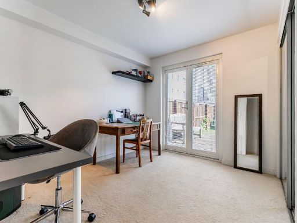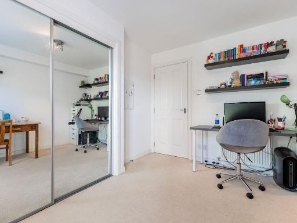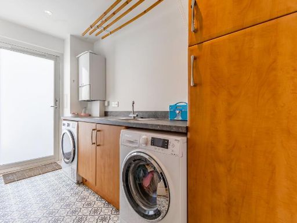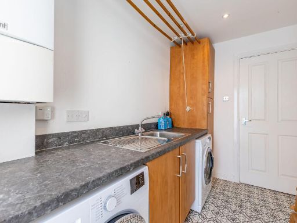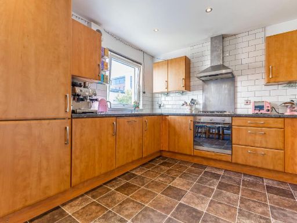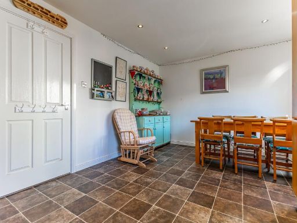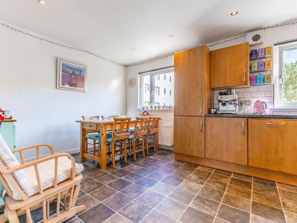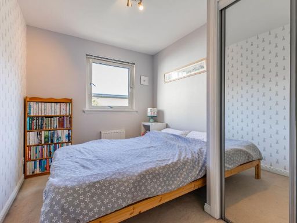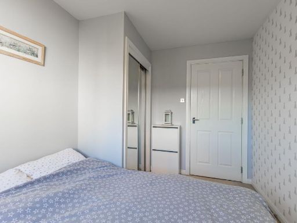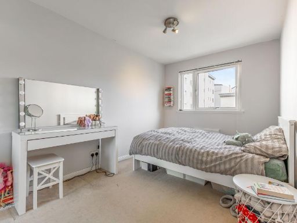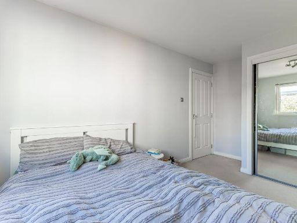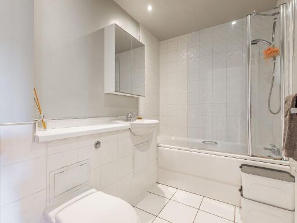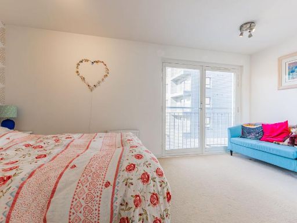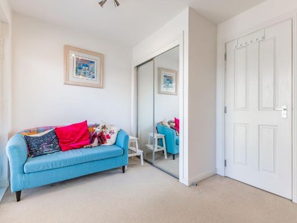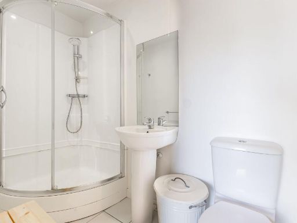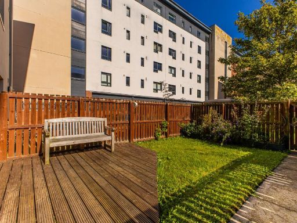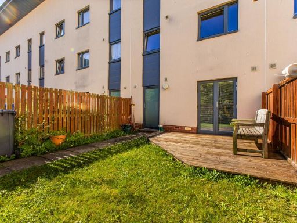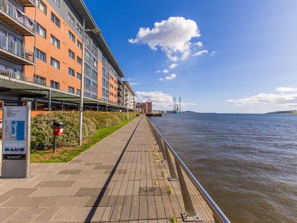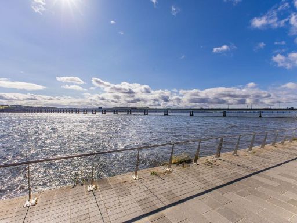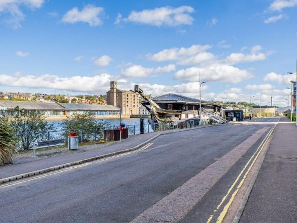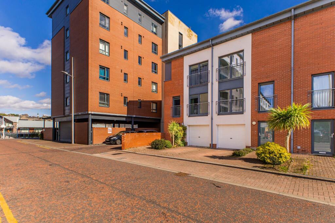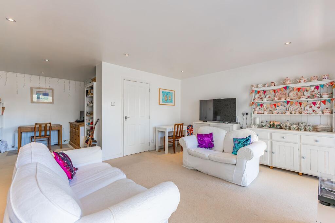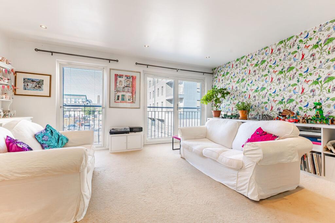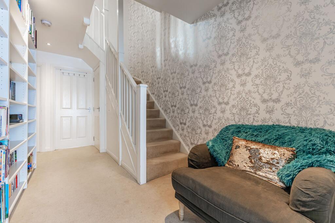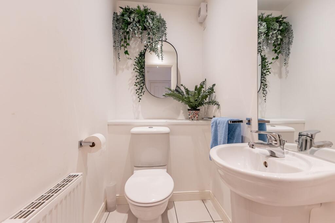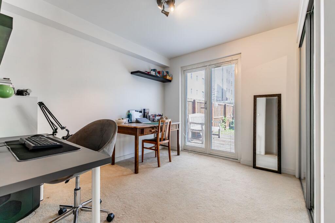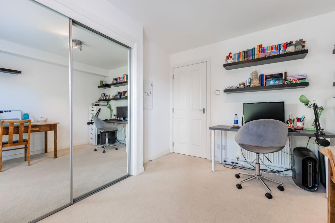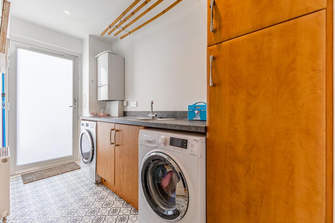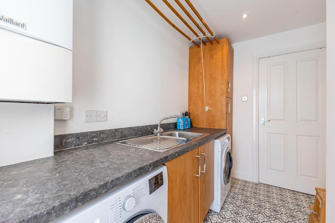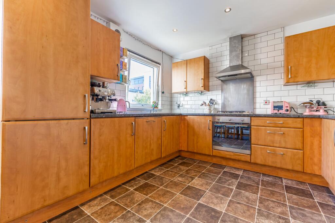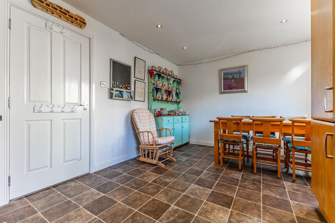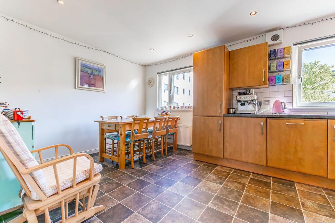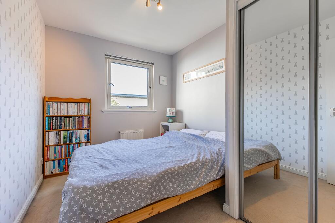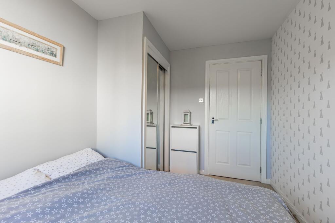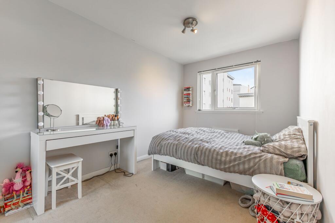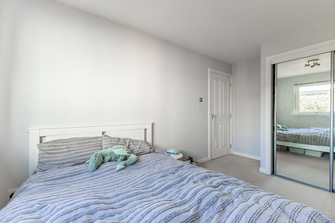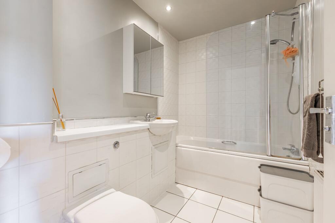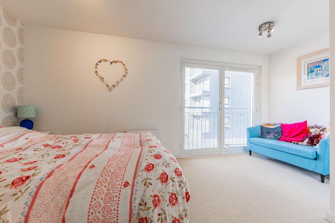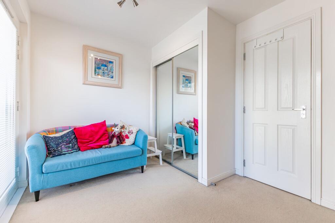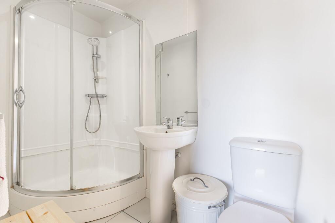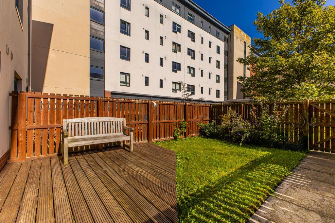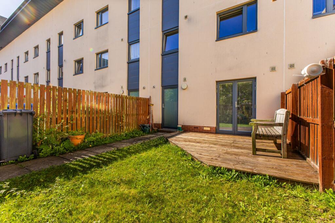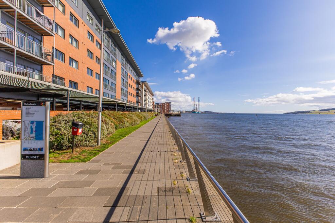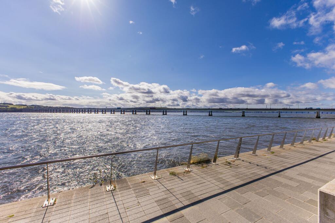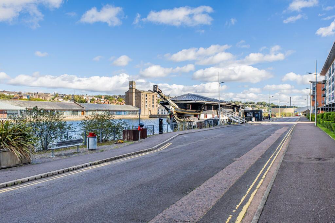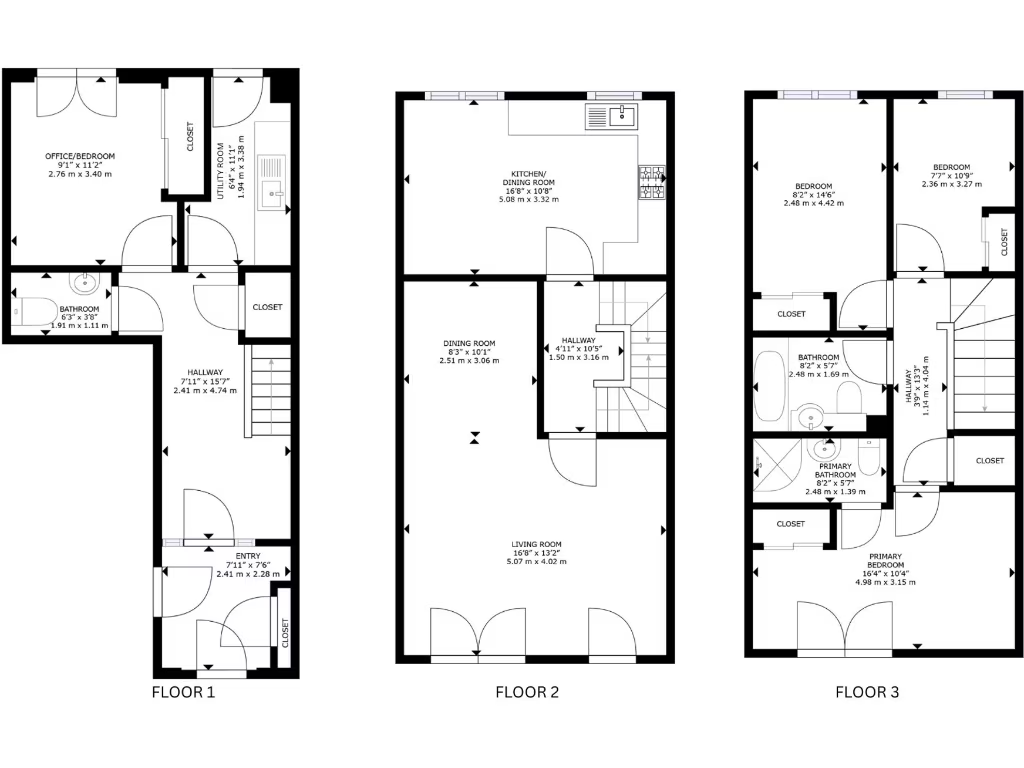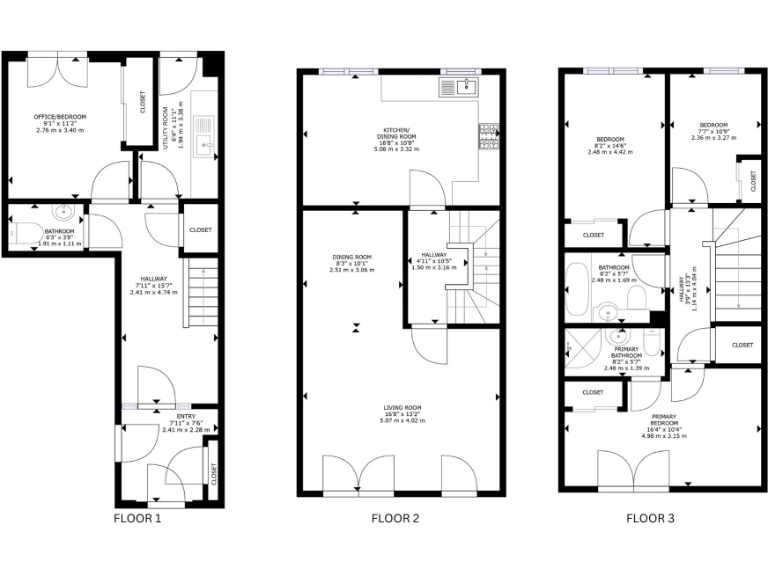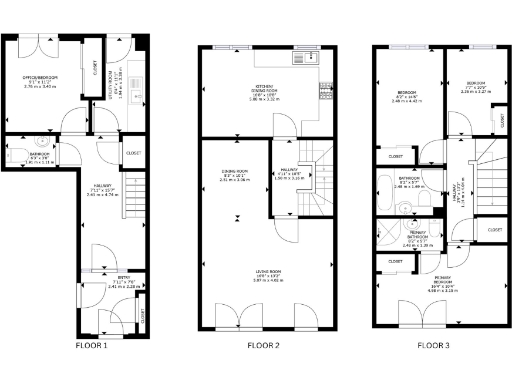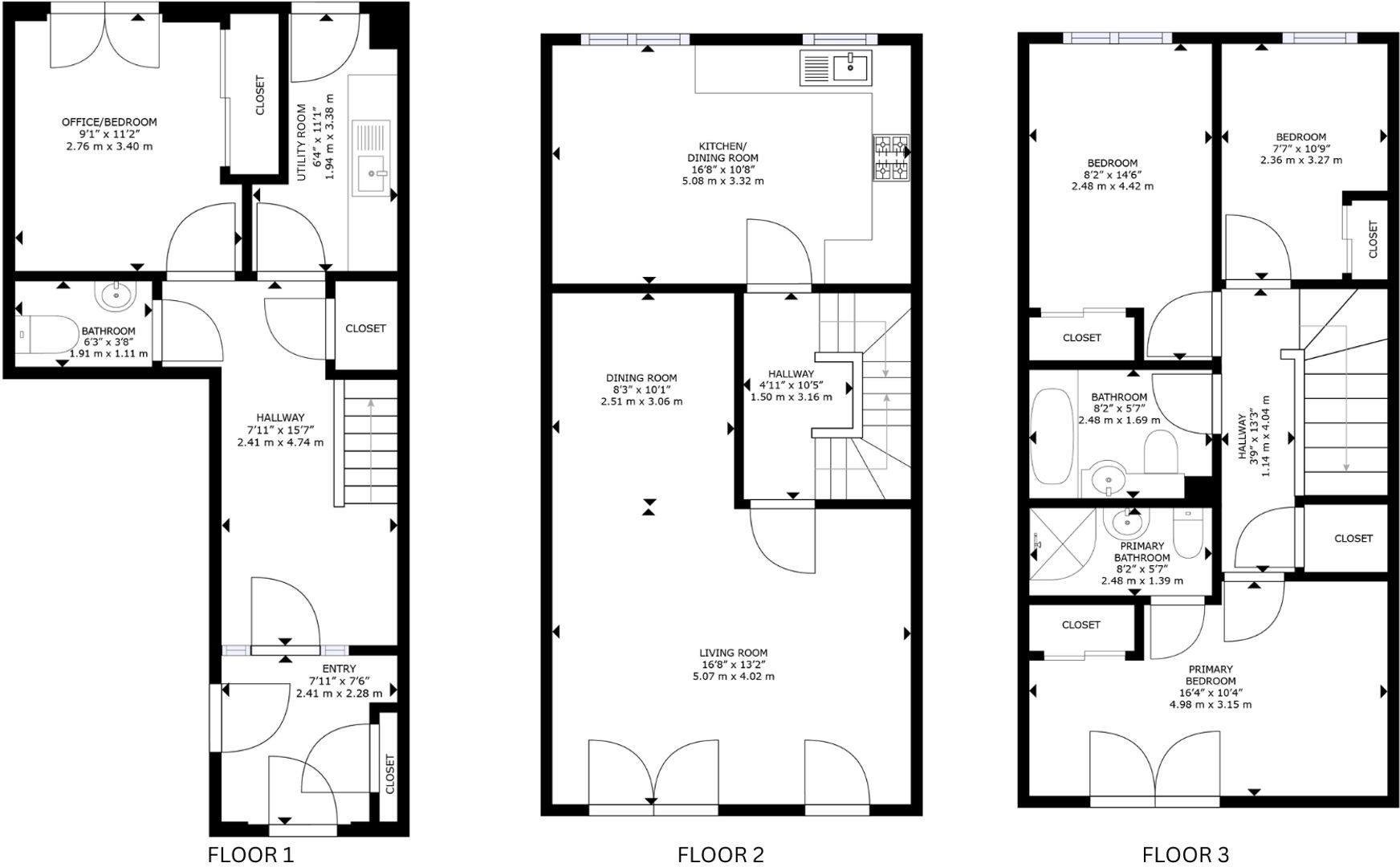Summary - Thorter Loan, Dundee, DD1 DD1 3AW
4 bed 3 bath Town House
Spacious three-storey family home with garage, close to Dundee waterfront and amenities.
- Four bedrooms and three bathrooms across three floors
- Integrated garage provides secure off-street parking and storage
- Approximately 1,528 sq ft; versatile 15-room layout
- EPC rating B; fast broadband and excellent mobile signal
- Central City Quay location near shops, cafes and transport
- Ground-floor bedroom and utility room; good for multi-generational use
- Local area classified as very deprived — consider neighbourhood impacts
- Council tax described as expensive; factor running costs
This modern three-storey mid-terraced townhouse in the City Quay development offers flexible family living across roughly 1,528 sq ft. Ground-floor accommodation includes a double bedroom, utility, cloakroom and an integrated garage for secure parking and storage — convenient for daily comings and goings. The first floor’s open-plan lounge and separate dining kitchen suit everyday family life and informal entertaining.
Upstairs the home provides a spacious master bedroom with ensuite, two further well-proportioned bedrooms and a contemporary family bathroom. The property benefits from fast broadband, excellent mobile signal and an EPC rating of B, making it energy-efficient and well-connected for remote working or study.
Location is a key selling point: close to shops, cafes, transport links and waterfront attractions while remaining within easy reach of Dundee city centre. That central convenience will suit professionals and families who want short commutes and local amenities on the doorstep.
Buyers should note material drawbacks: the local area is classified as very deprived, which can affect neighbourhood feel and long-term local services. Council tax is listed as expensive. Room proportions are generally sensible but some spaces are described as compact; review layouts in person to confirm they meet family storage and circulation needs.
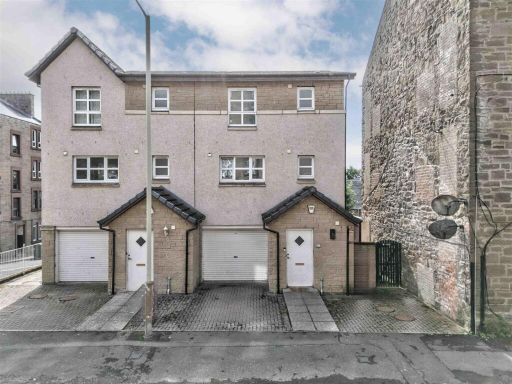 4 bedroom town house for sale in Cleghorn Street, Dundee, DD2 — £210,000 • 4 bed • 3 bath • 942 ft²
4 bedroom town house for sale in Cleghorn Street, Dundee, DD2 — £210,000 • 4 bed • 3 bath • 942 ft²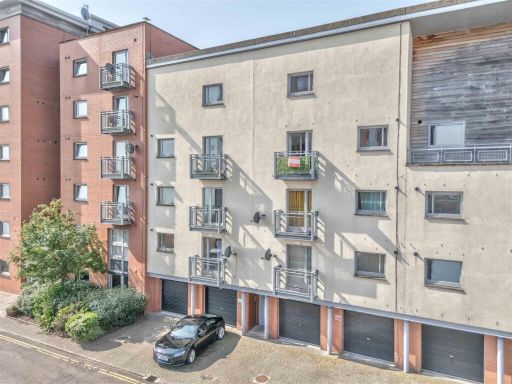 2 bedroom flat for sale in Thorter Neuk, Dundee, DD1 — £195,000 • 2 bed • 1 bath • 841 ft²
2 bedroom flat for sale in Thorter Neuk, Dundee, DD1 — £195,000 • 2 bed • 1 bath • 841 ft²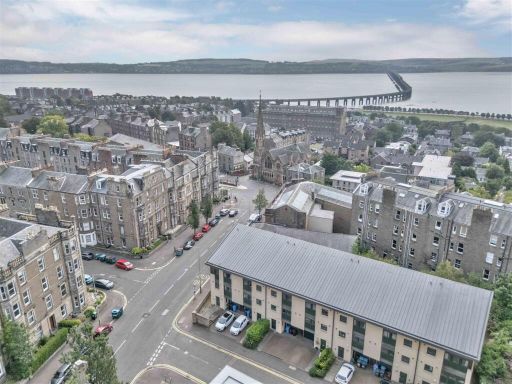 4 bedroom town house for sale in Shaftesbury Road, Dundee, DD2 — £350,000 • 4 bed • 3 bath • 1305 ft²
4 bedroom town house for sale in Shaftesbury Road, Dundee, DD2 — £350,000 • 4 bed • 3 bath • 1305 ft²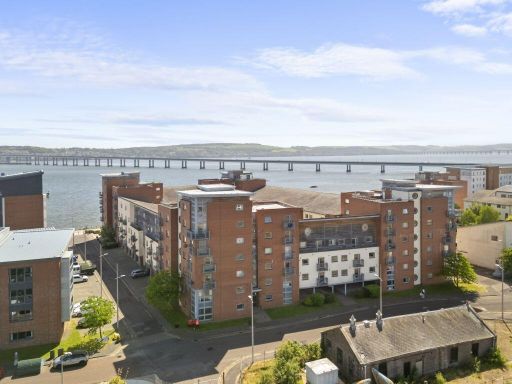 2 bedroom flat for sale in 130 South Victoria Dock Road, Dundee, DD1 3BQ, DD1 — £175,000 • 2 bed • 2 bath • 721 ft²
2 bedroom flat for sale in 130 South Victoria Dock Road, Dundee, DD1 3BQ, DD1 — £175,000 • 2 bed • 2 bath • 721 ft²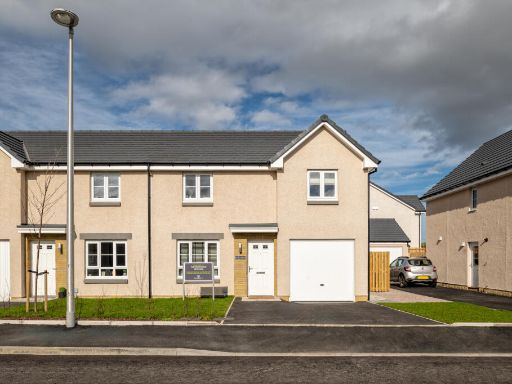 3 bedroom semi-detached house for sale in Mains Loan,
Dundee,
DD4 7DF, DD4 — £288,995 • 3 bed • 1 bath • 808 ft²
3 bedroom semi-detached house for sale in Mains Loan,
Dundee,
DD4 7DF, DD4 — £288,995 • 3 bed • 1 bath • 808 ft²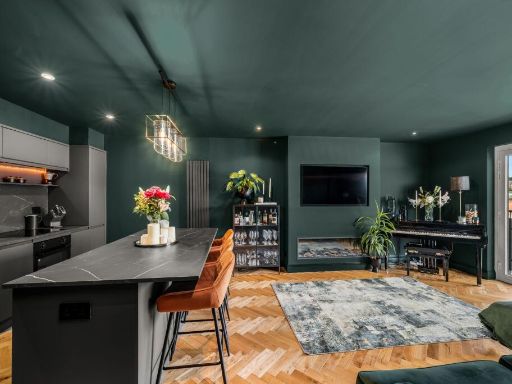 2 bedroom apartment for sale in 174 South Victoria Dock Road, Dundee, DD1 3BF, DD1 — £199,000 • 2 bed • 2 bath • 797 ft²
2 bedroom apartment for sale in 174 South Victoria Dock Road, Dundee, DD1 3BF, DD1 — £199,000 • 2 bed • 2 bath • 797 ft²