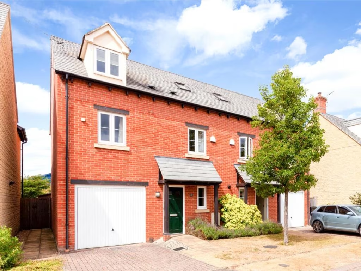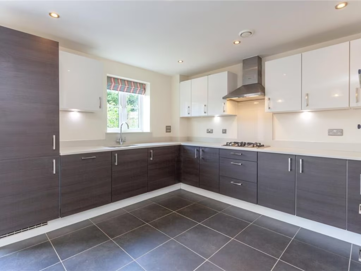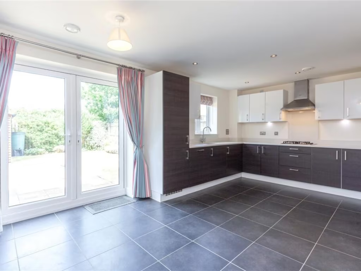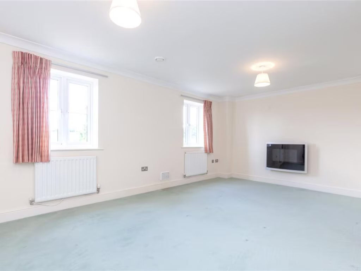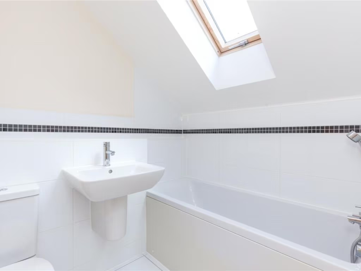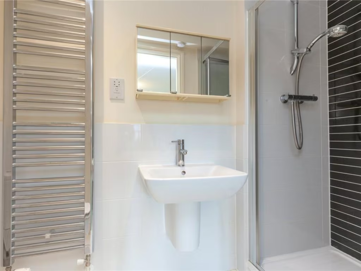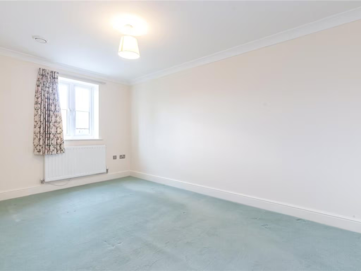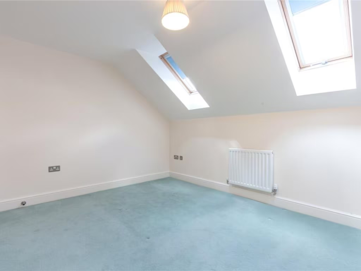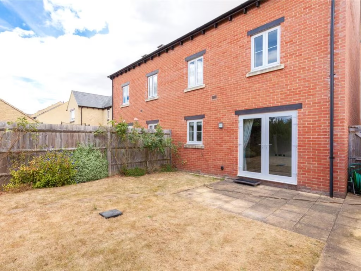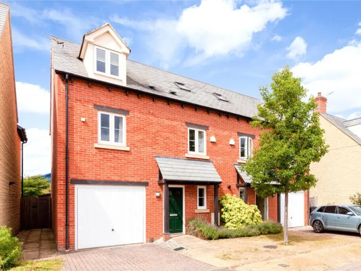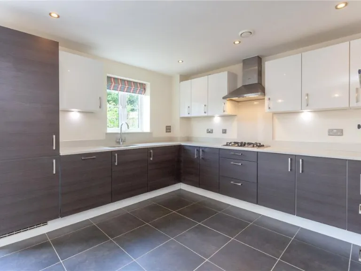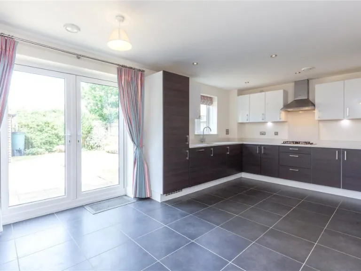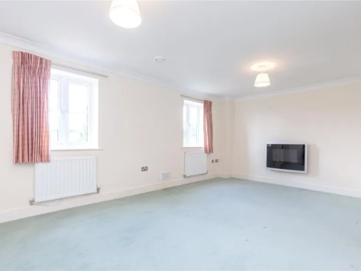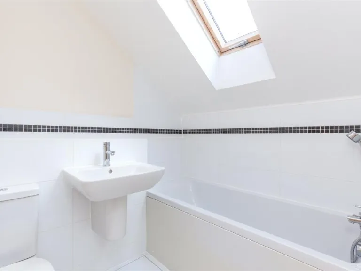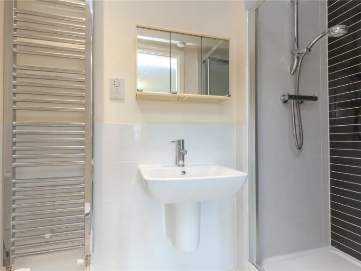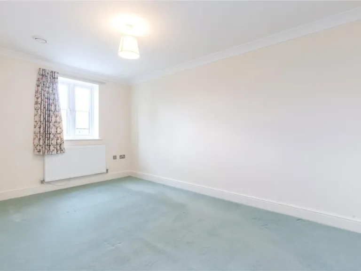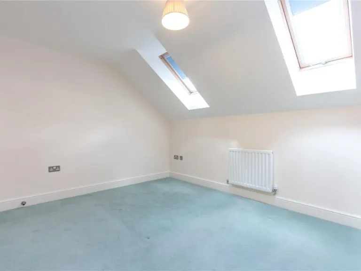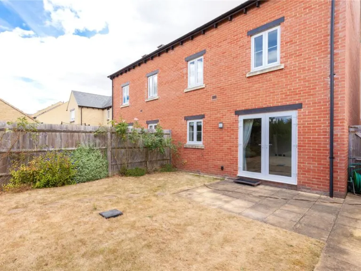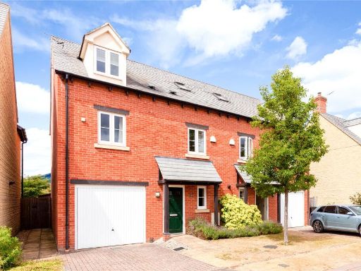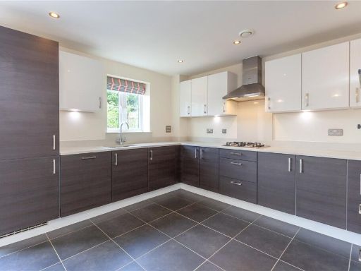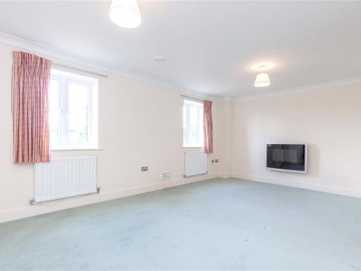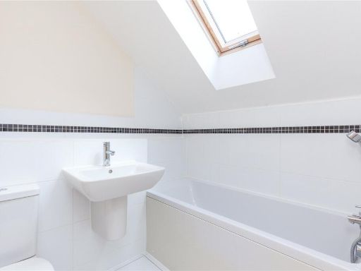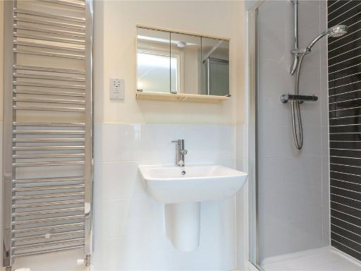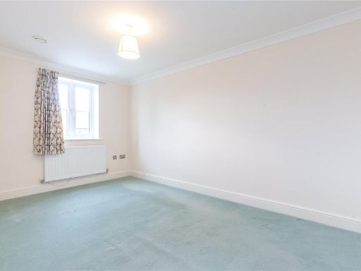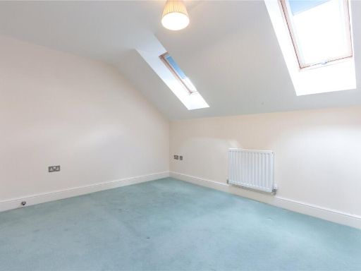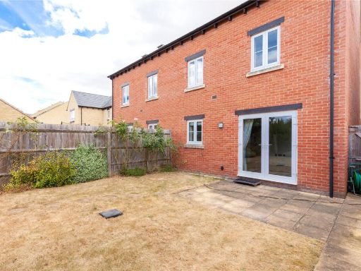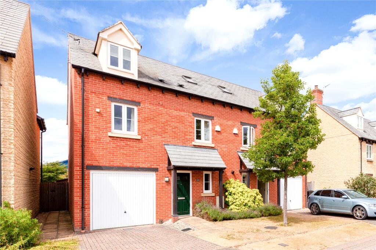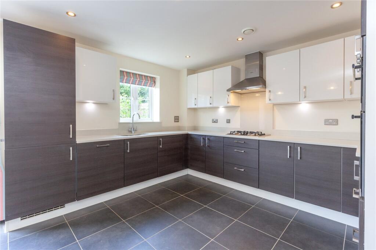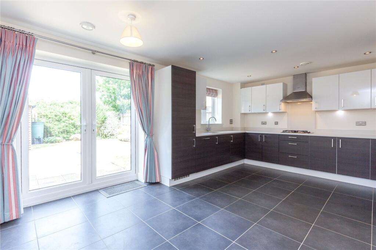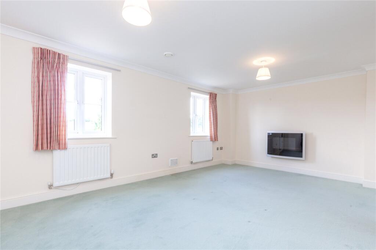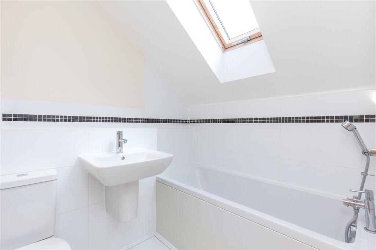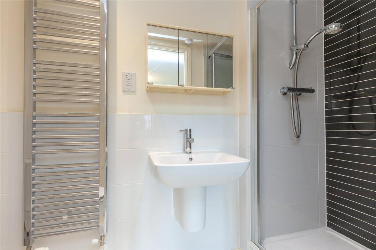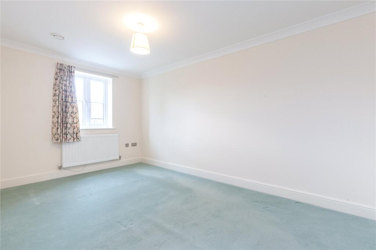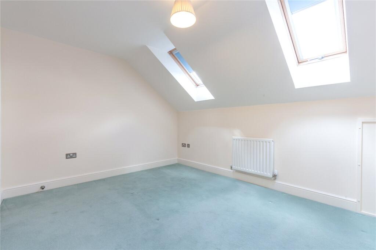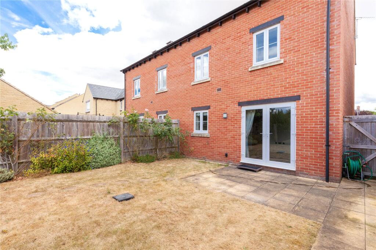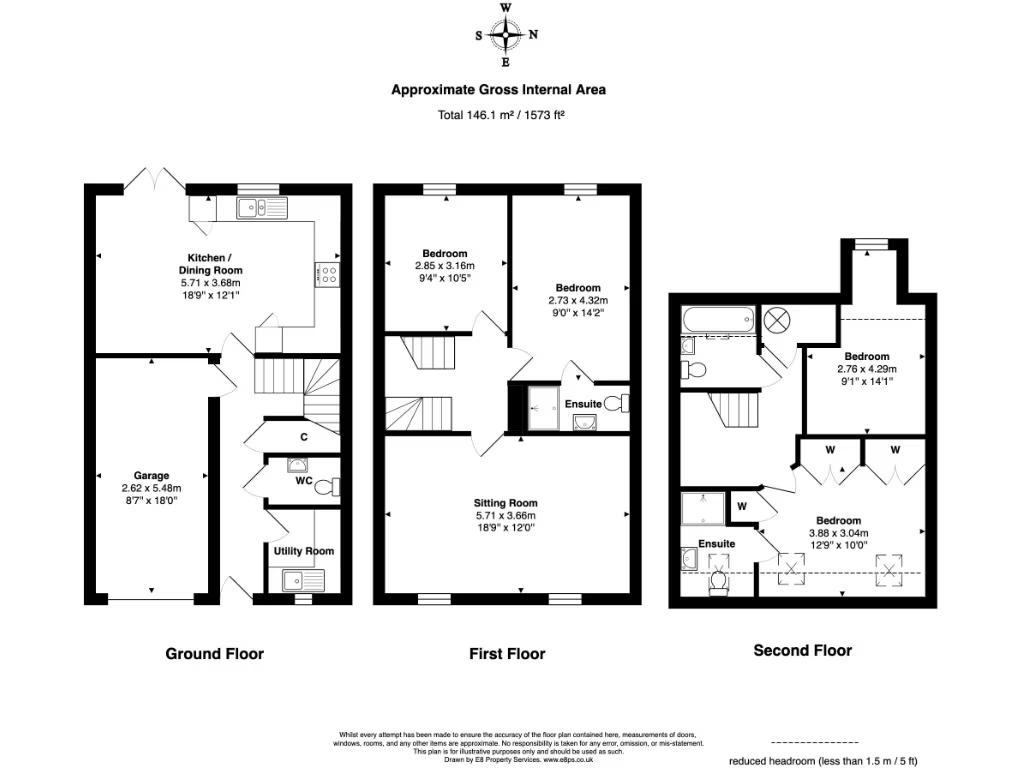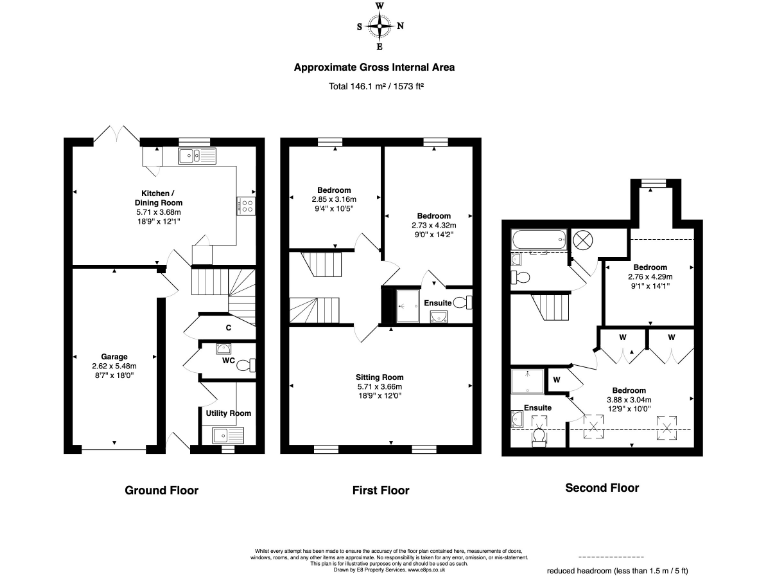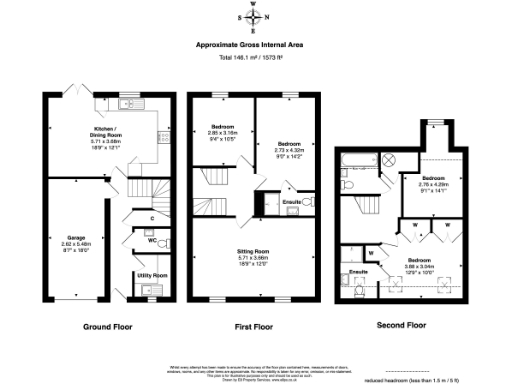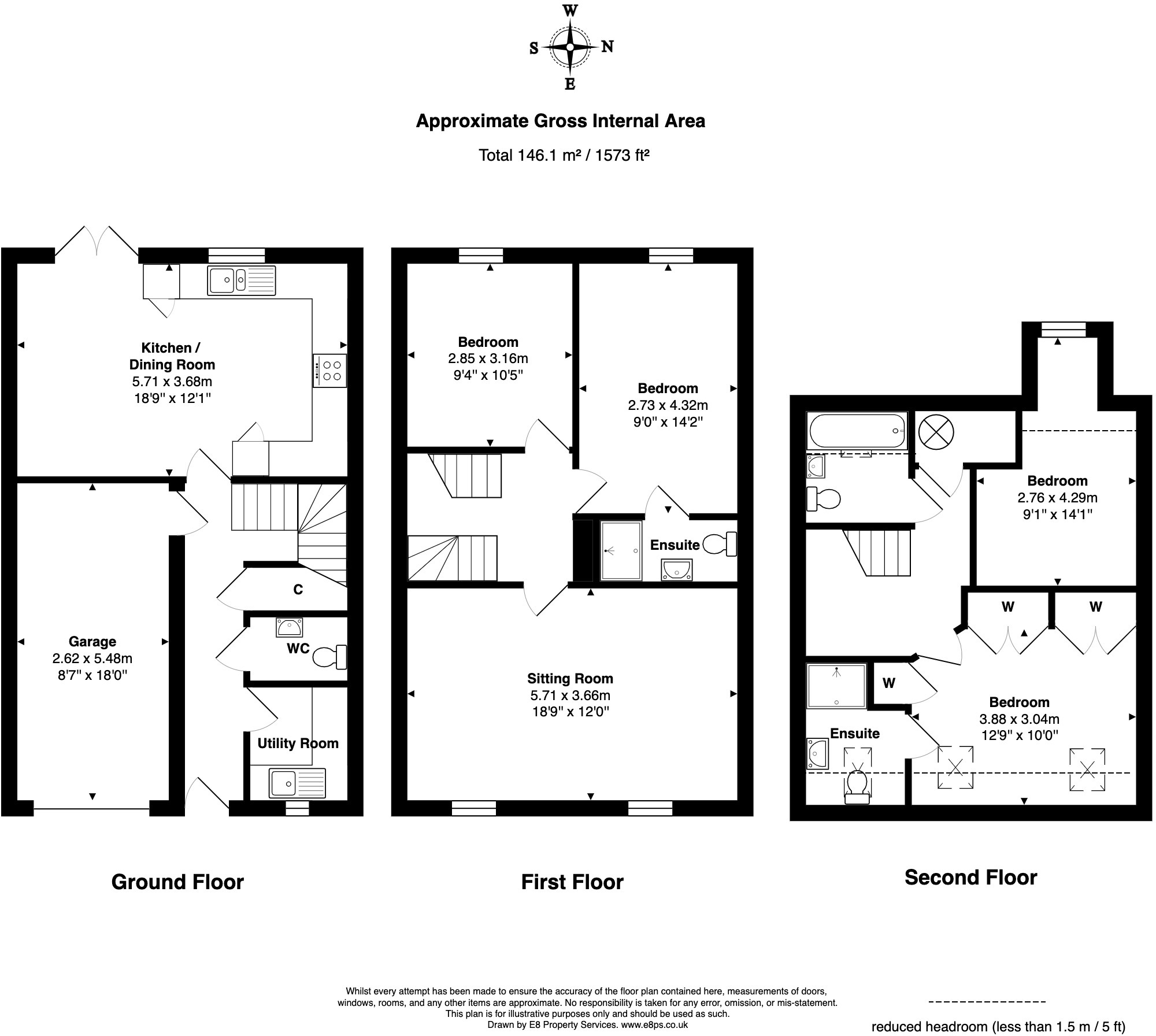Four bedrooms across three floors, flexible family layout
This modern four-bedroom semi-detached townhouse sits in desirable Woodstock, offered chain-free and arranged over three well-planned floors. Built between 2007–2011, the home benefits from double glazing, mains gas boiler and radiators, and fast broadband—suitable for family life and remote working. The ground floor features a generous open-plan kitchen/dining room with French doors to a west-facing patio and fully enclosed rear garden.
The layout is flexible: a first-floor sitting room provides a quiet living area separate from the kitchen, while the main bedroom on the first floor has an en-suite and a second en-suite-served bedroom sits on the top floor alongside a family bathroom. Internal access to a single garage, driveway parking and gated side access add everyday practicality.
Practical considerations are straightforward and honest: the plot is small and the property is described as average size overall, so outdoor space and garden scope are limited. Council tax is above average for the area and mobile signal is only average. These points are balanced by low local crime, strong local schools, and Woodstock’s town-centre amenities within easy reach.
Well-suited to families seeking a modern, low-maintenance home close to good schooling and town facilities, this property will particularly appeal to buyers who prioritise layout flexibility and turnkey condition. A viewing will show how the three-storey plan and west-facing outdoor space work for everyday family life.
