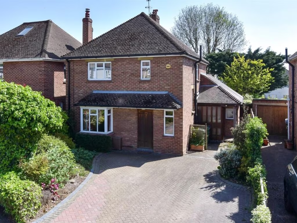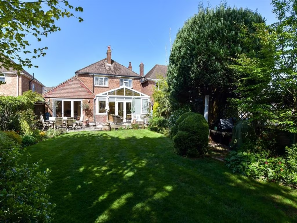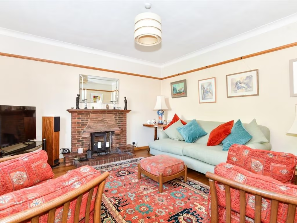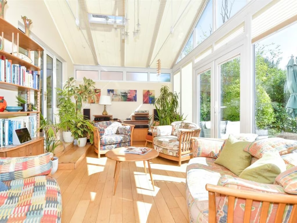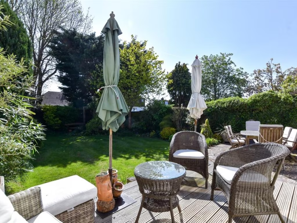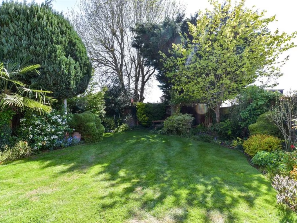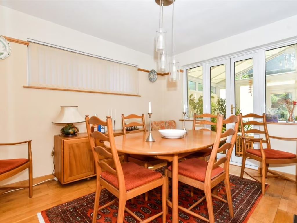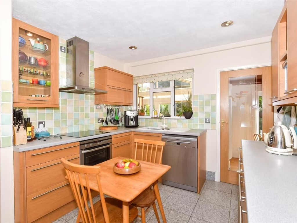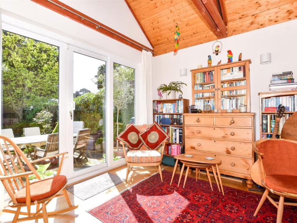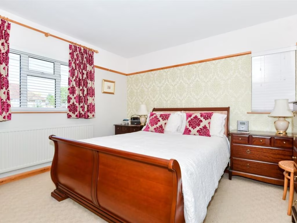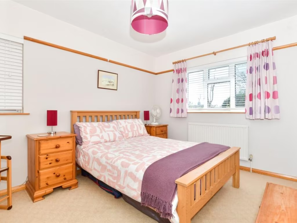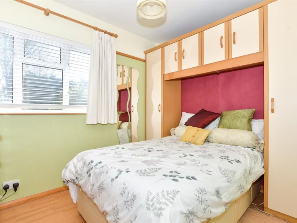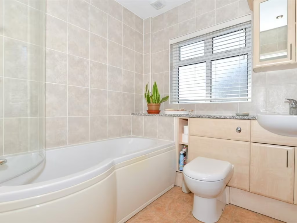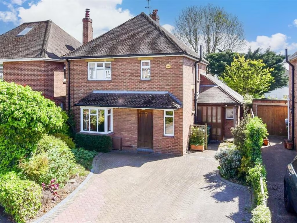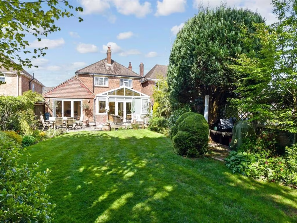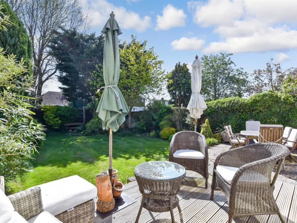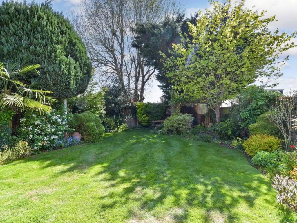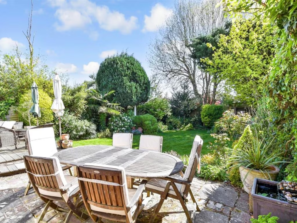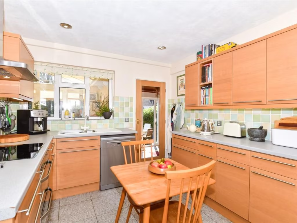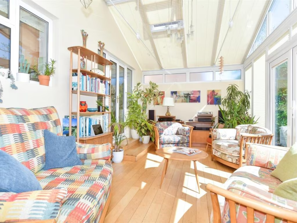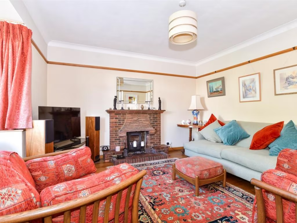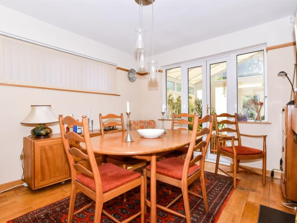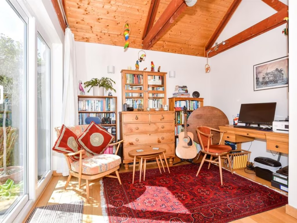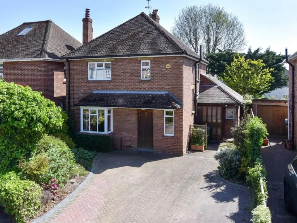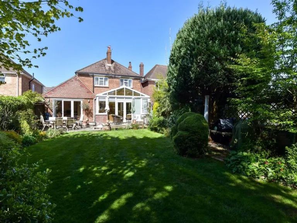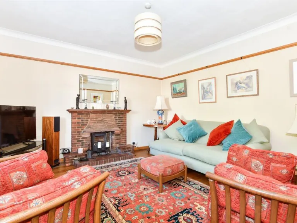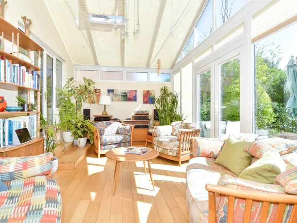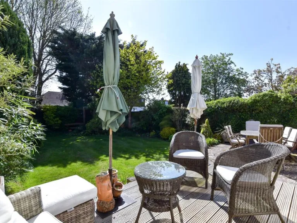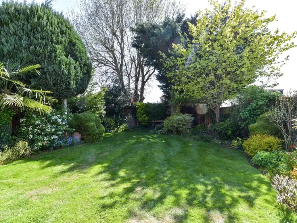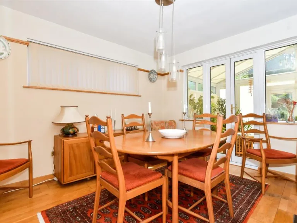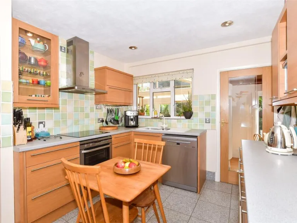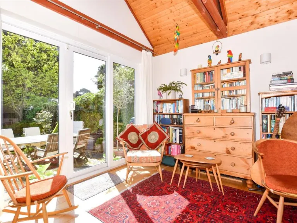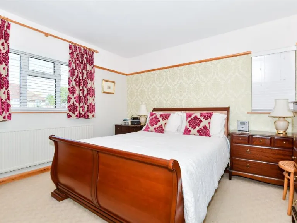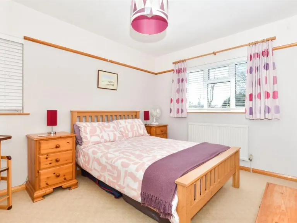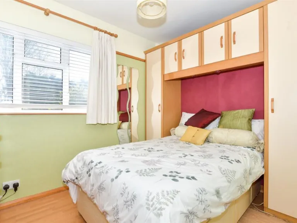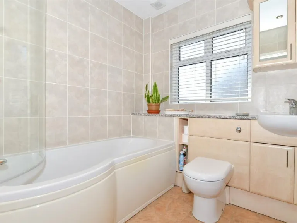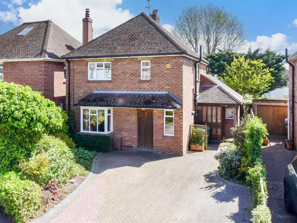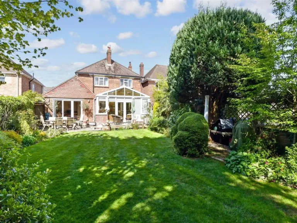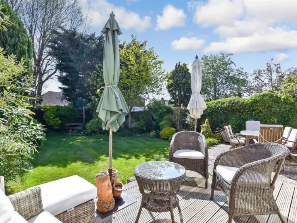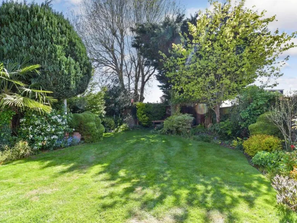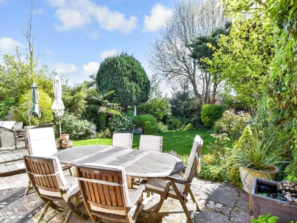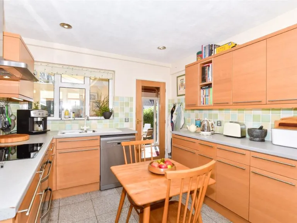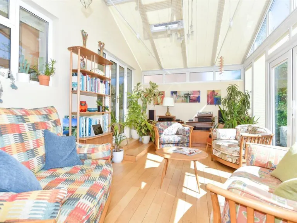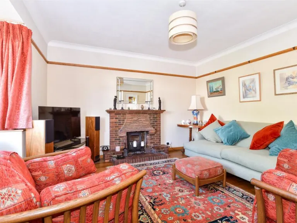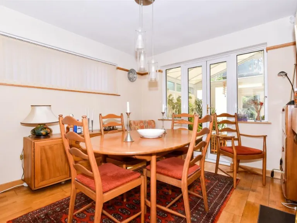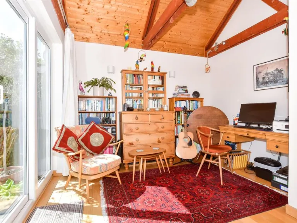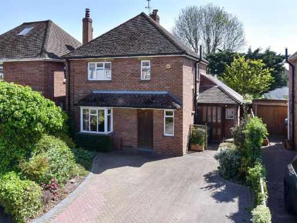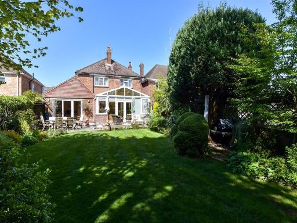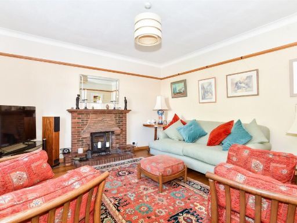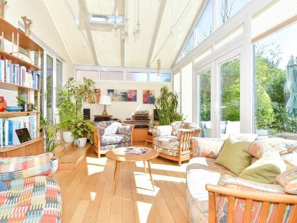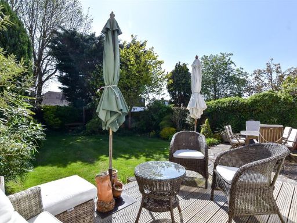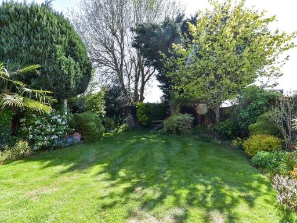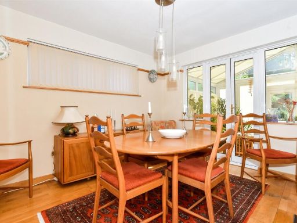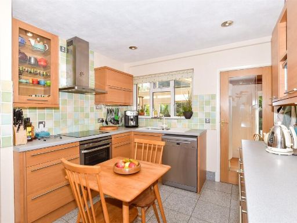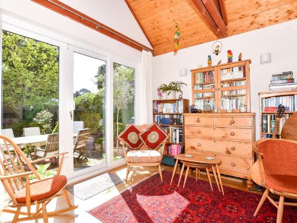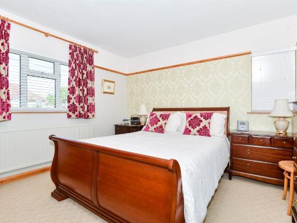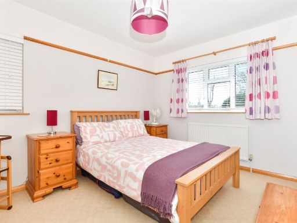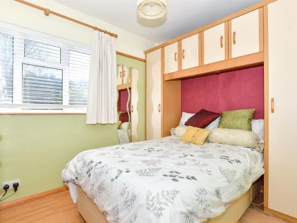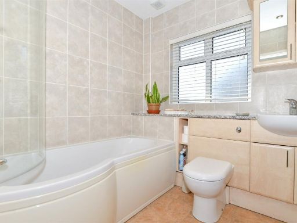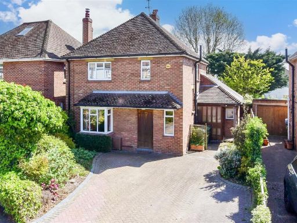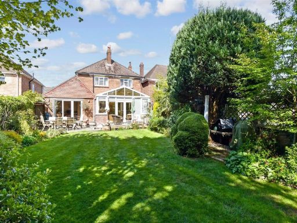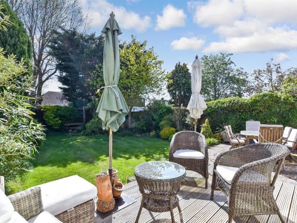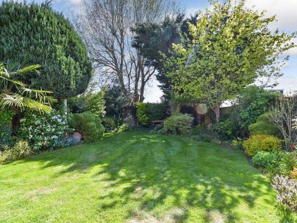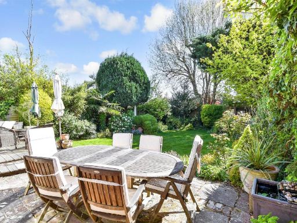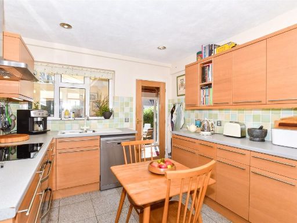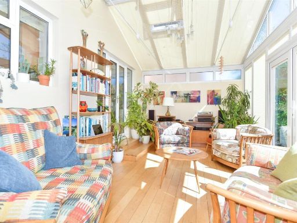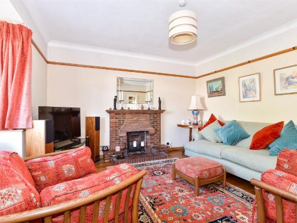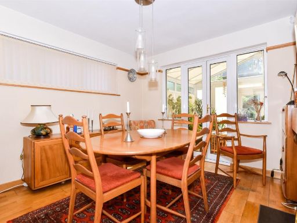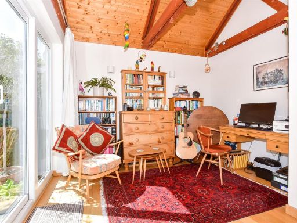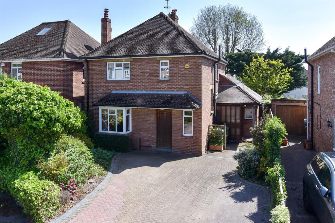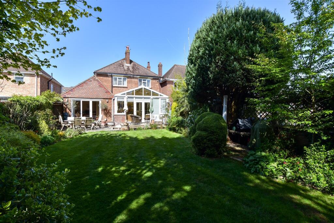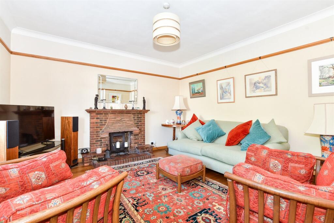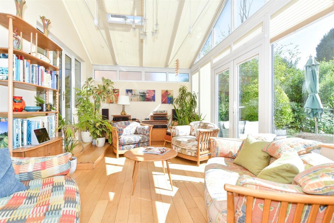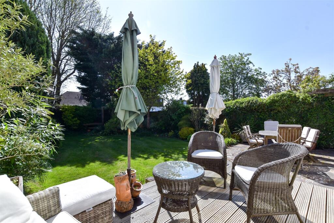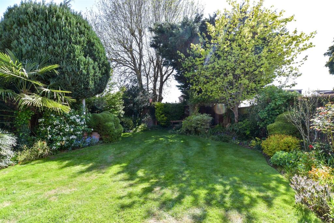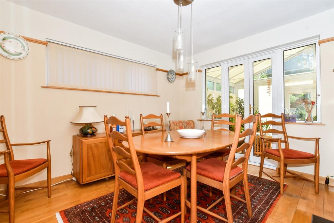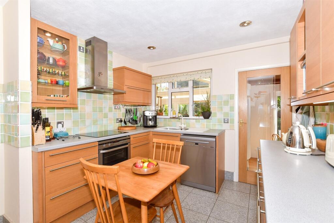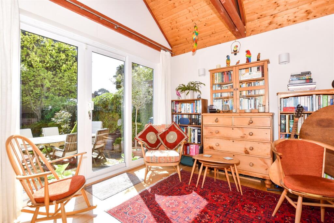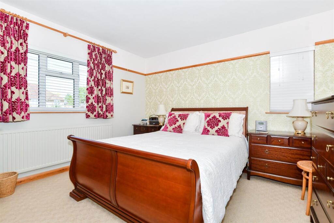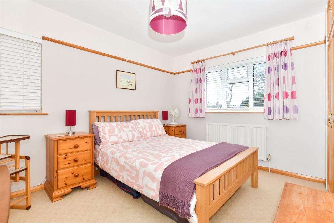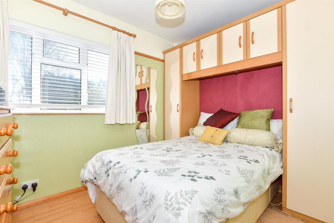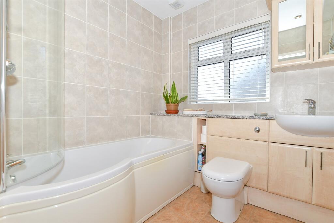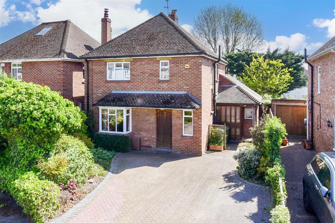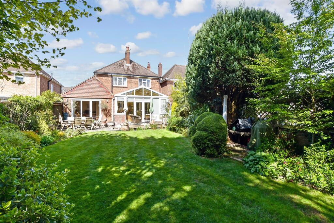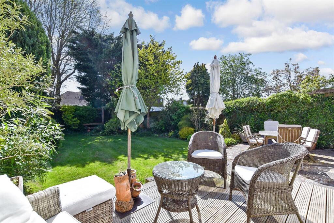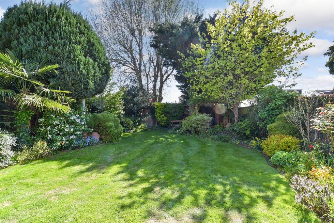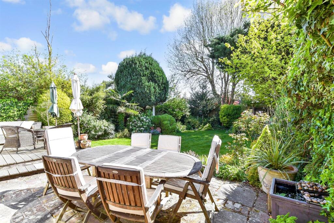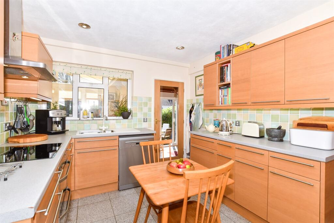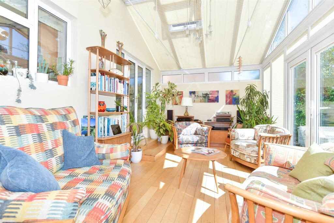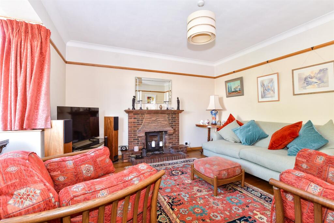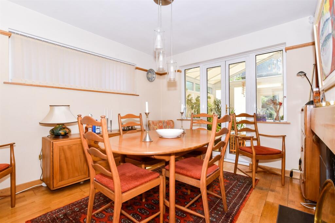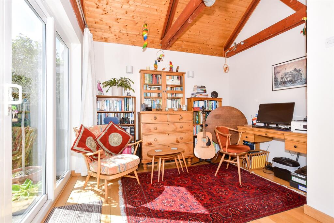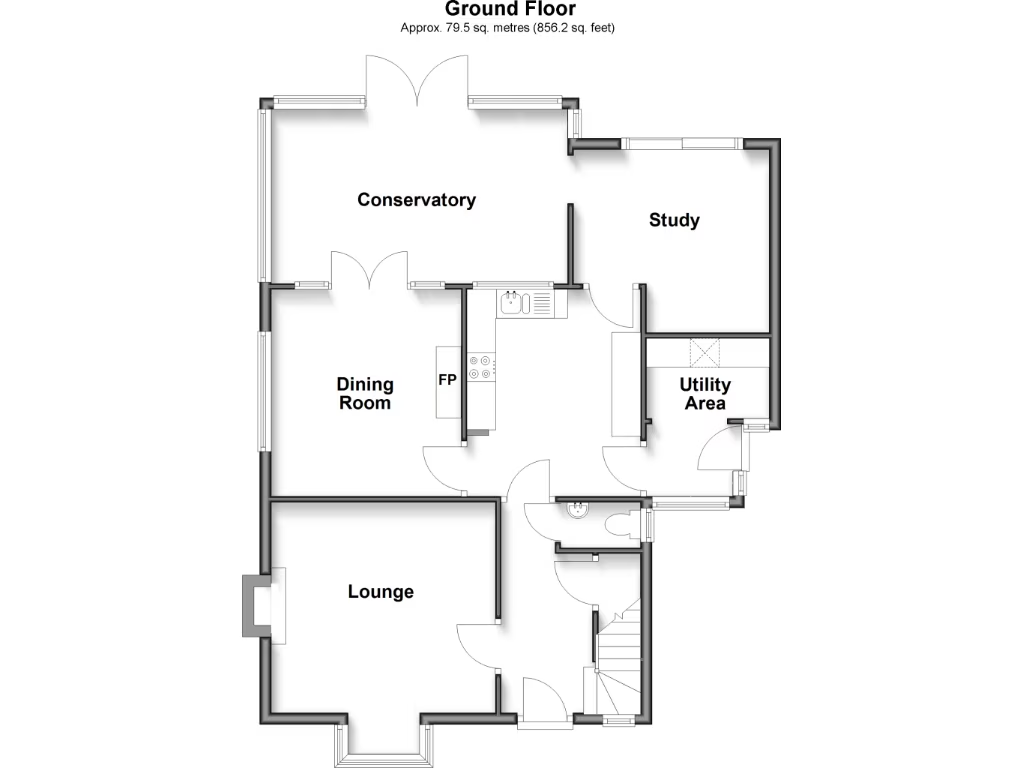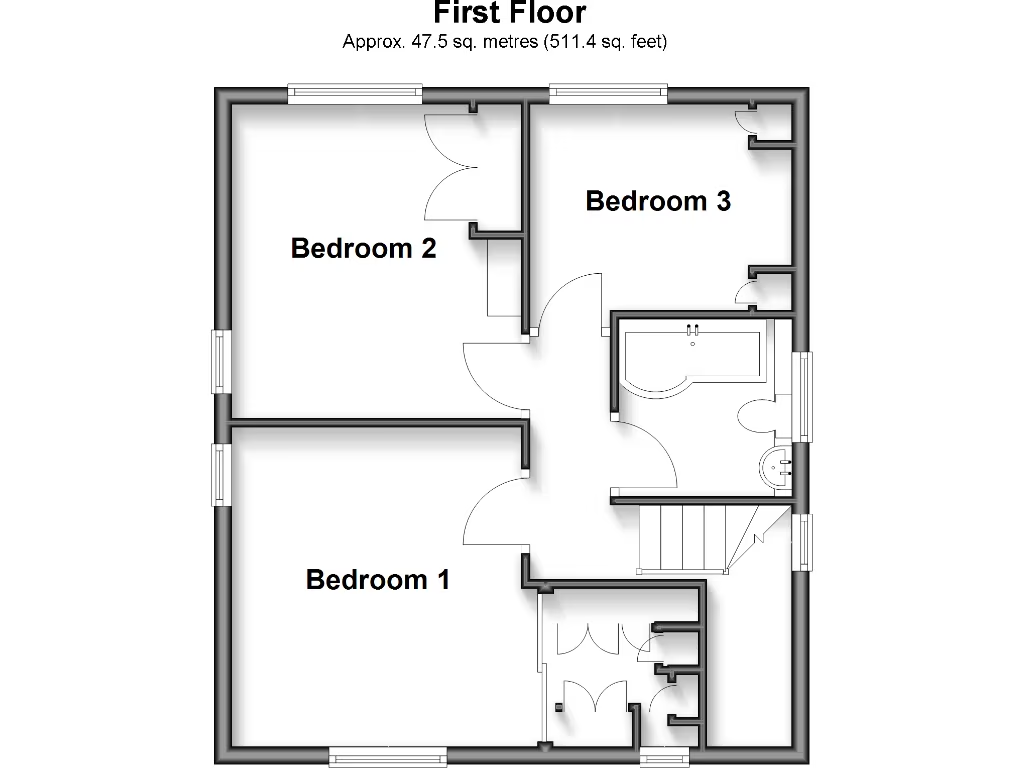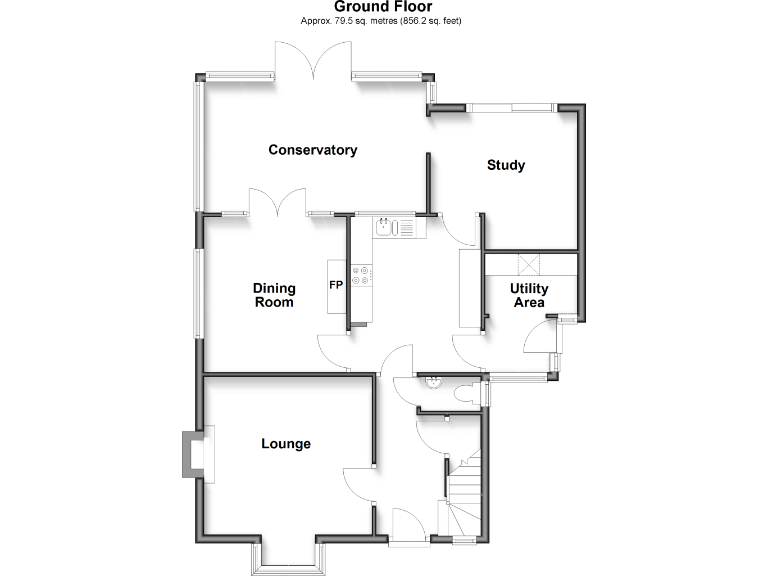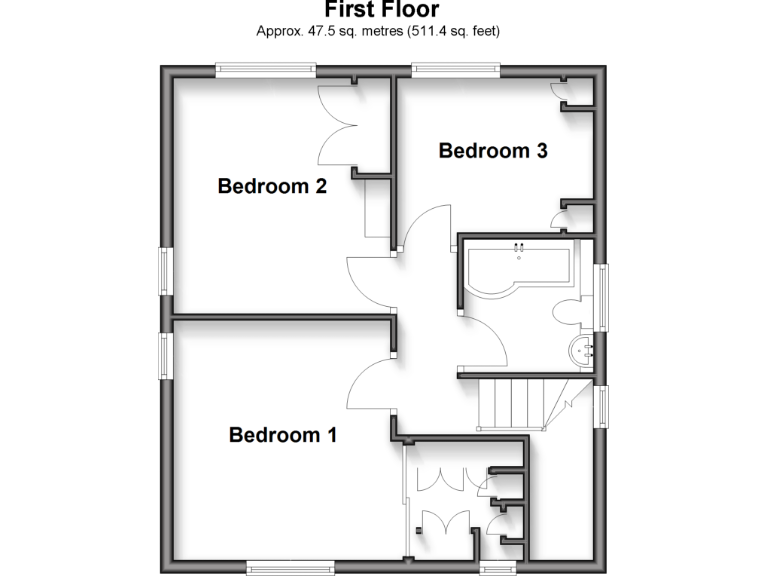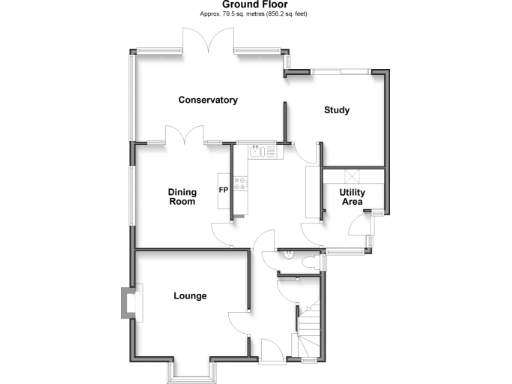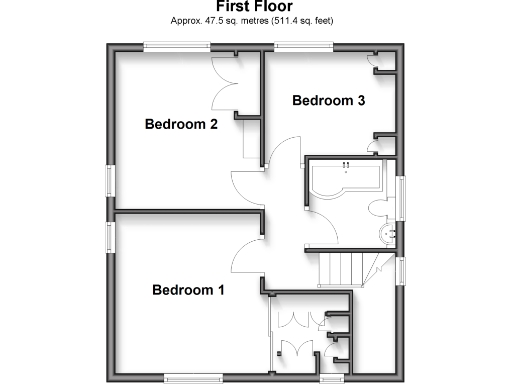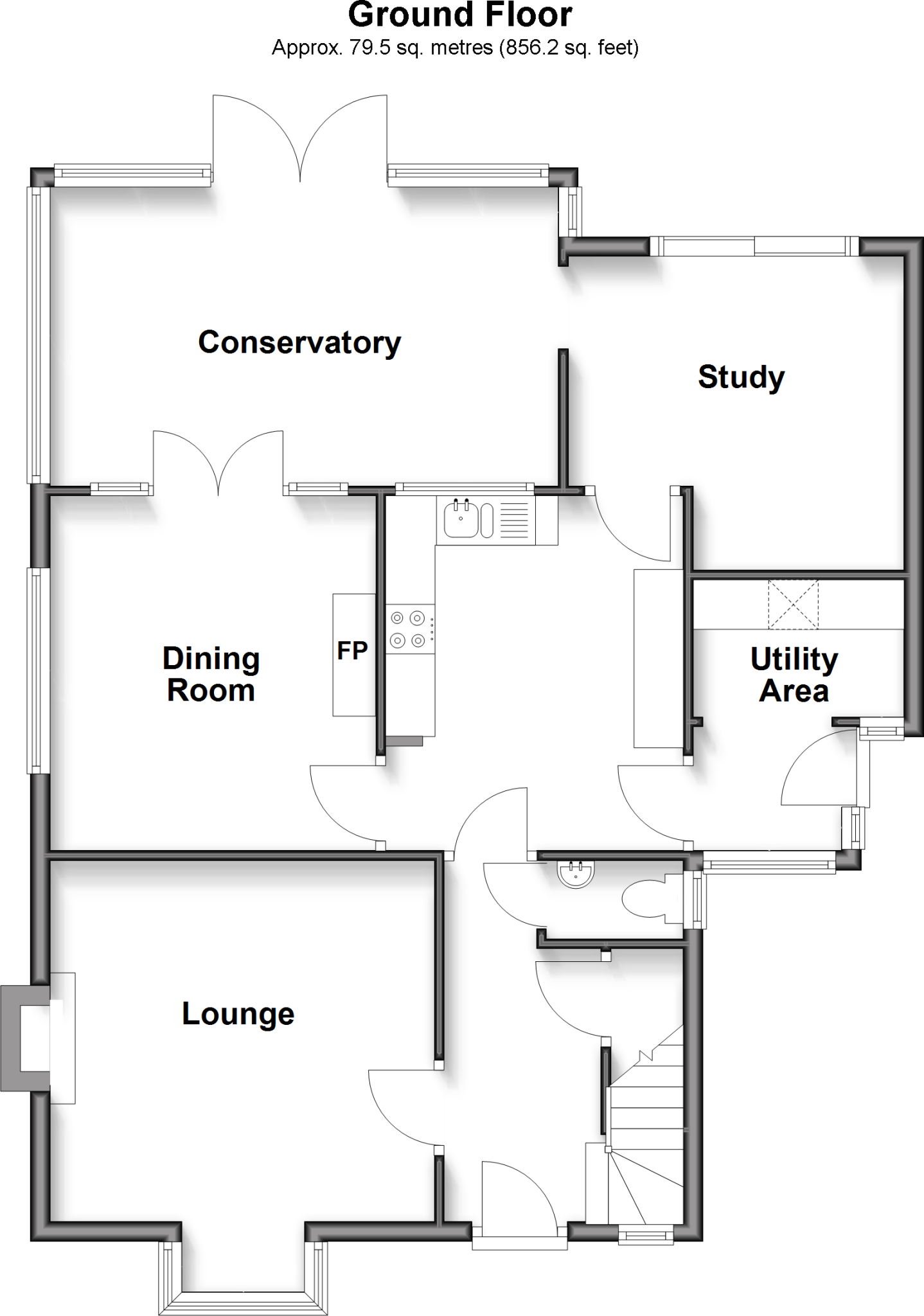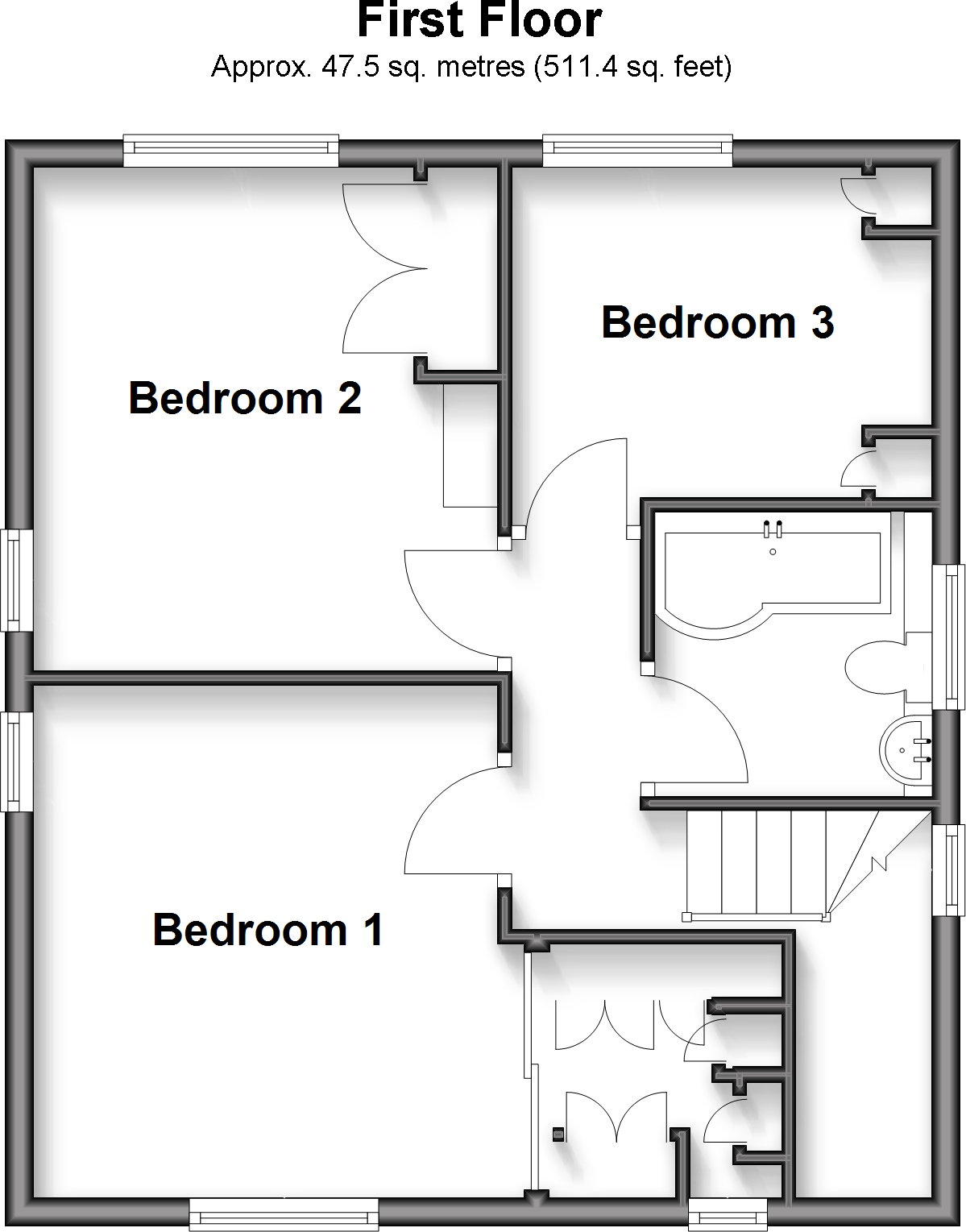Summary - Shirley Way, Bearsted, Maidstone, Kent ME15 8PP
3 bed 1 bath Detached
Spacious 3‑bed detached house with large sunny garden and converted garage, minutes from Bearsted amenities and station..
Three bedrooms with generous ground-floor living from garage conversion
Large sunny rear garden ideal for entertaining and family use
Driveway for multiple vehicles; off-street parking
Short walk to Bearsted amenities and Cavendish Café
Easy commuter links: Bearsted station and M20 nearby
Built c.1950; likely no cavity wall insulation — upgrade opportunity
Single bathroom only; potential to add/modernise facilities
Converted garage — check planning/building regulation consents
Set on a sunny plot in Bearsted, this three-bedroom detached home balances mid‑century character with flexible living space. The converted garage and conservatory create generous ground-floor rooms ideal for entertaining, home working or a larger open-plan layout (subject to consents).
The property will suit families seeking good local schools and easy commuter links: Bearsted village amenities and The Cavendish Café are within walking distance, and Bearsted station plus the M20 are a short drive away. The rear garden has a sunny aspect and plenty of space for outdoor entertaining or children’s play.
Practical points are straightforward: double glazing, mains gas boiler with radiators, off-street parking for multiple vehicles and fast broadband/mobile signal. The house was built in the 1950s and retains traditional bay-window character, but there are visible areas for improvement — notably the likely lack of cavity wall insulation and a single family bathroom — which present an opportunity to upgrade energy efficiency and add value.
Buyers should note the garage has been converted to living space and any structural or change-of-use queries should be confirmed with local planning/building control. Council tax is above average for the area. Overall, this is a well-located, roomy family home with scope for modernisation and extension for those wanting to add personal style and improve performance.
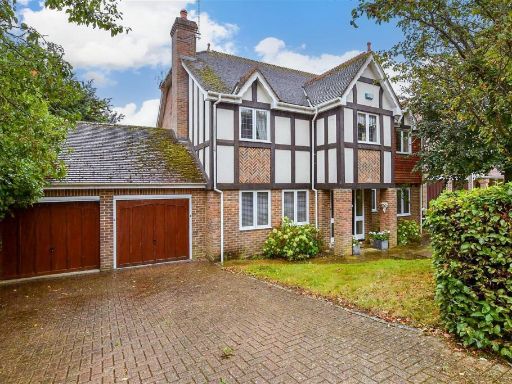 5 bedroom detached house for sale in The Orchard, Bearsted, Maidstone, Kent, ME14 — £975,000 • 5 bed • 3 bath • 2688 ft²
5 bedroom detached house for sale in The Orchard, Bearsted, Maidstone, Kent, ME14 — £975,000 • 5 bed • 3 bath • 2688 ft²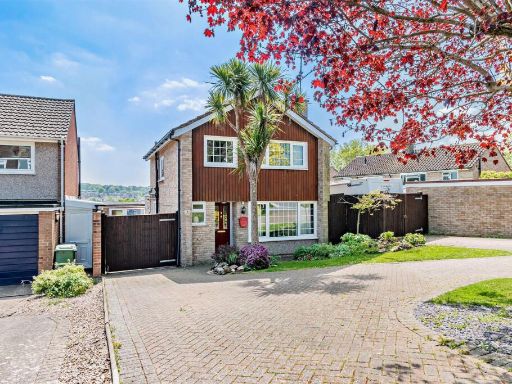 3 bedroom detached house for sale in Greystones Road, Bearsted, Maidstone, ME15 — £500,000 • 3 bed • 1 bath • 1185 ft²
3 bedroom detached house for sale in Greystones Road, Bearsted, Maidstone, ME15 — £500,000 • 3 bed • 1 bath • 1185 ft²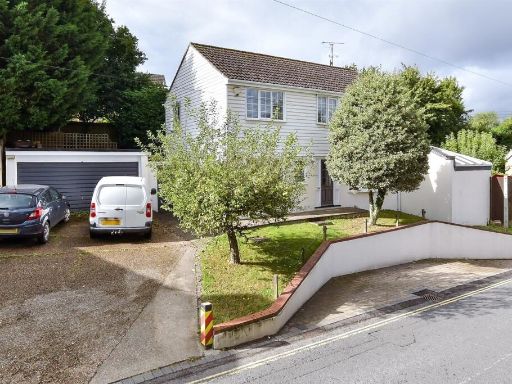 4 bedroom detached house for sale in Ware Street, Bearsted, Maidstone, Kent, ME14 — £650,000 • 4 bed • 1 bath • 1055 ft²
4 bedroom detached house for sale in Ware Street, Bearsted, Maidstone, Kent, ME14 — £650,000 • 4 bed • 1 bath • 1055 ft²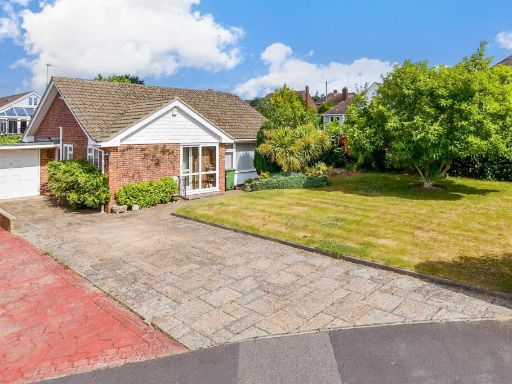 3 bedroom detached bungalow for sale in Nursery Avenue, Bearsted, Maidstone, Kent, ME14 — £525,000 • 3 bed • 1 bath • 1051 ft²
3 bedroom detached bungalow for sale in Nursery Avenue, Bearsted, Maidstone, Kent, ME14 — £525,000 • 3 bed • 1 bath • 1051 ft²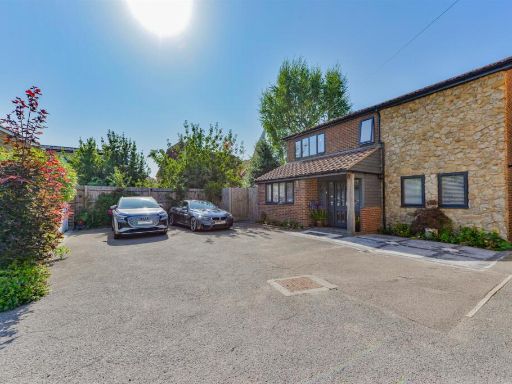 4 bedroom detached house for sale in Ashford Road, Bearsted, Maidstone, ME14 — £800,000 • 4 bed • 2 bath • 1906 ft²
4 bedroom detached house for sale in Ashford Road, Bearsted, Maidstone, ME14 — £800,000 • 4 bed • 2 bath • 1906 ft²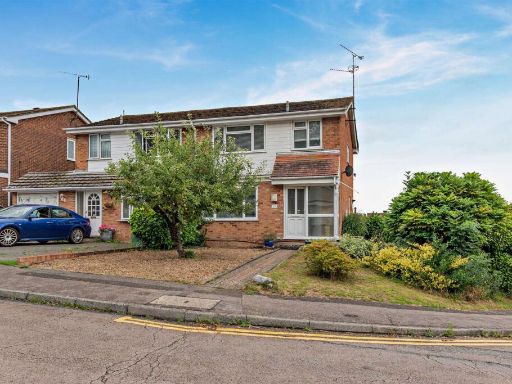 3 bedroom semi-detached house for sale in Ragstone Road, Bearsted, Maidstone, ME15 — £375,000 • 3 bed • 1 bath • 982 ft²
3 bedroom semi-detached house for sale in Ragstone Road, Bearsted, Maidstone, ME15 — £375,000 • 3 bed • 1 bath • 982 ft²