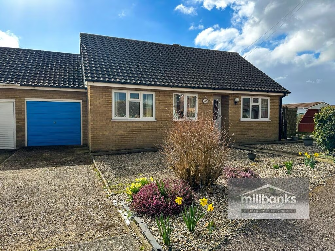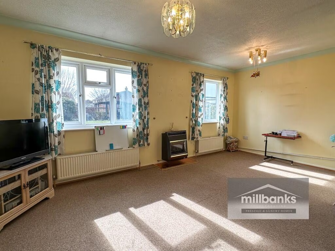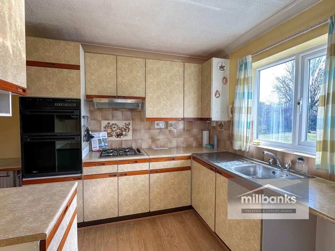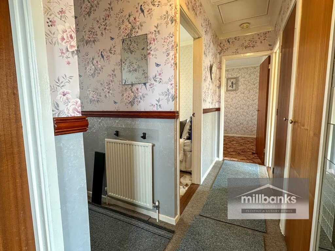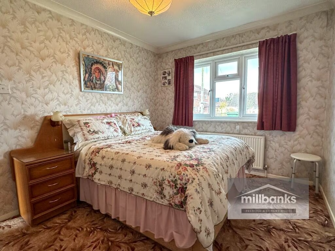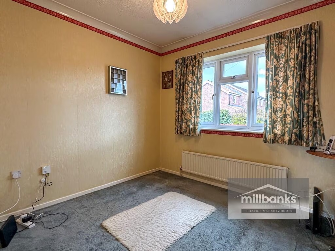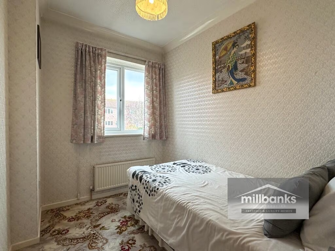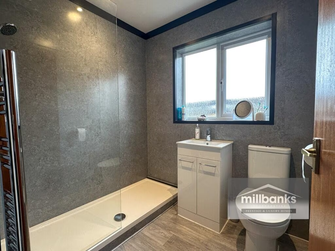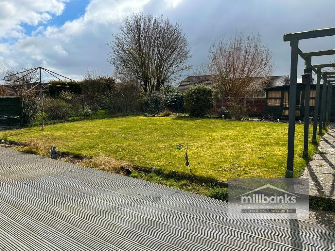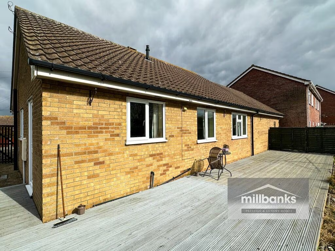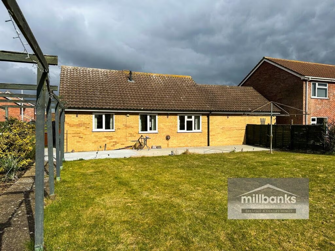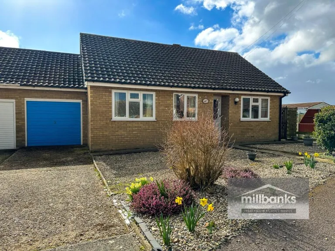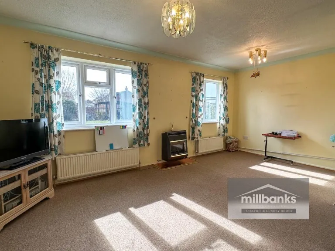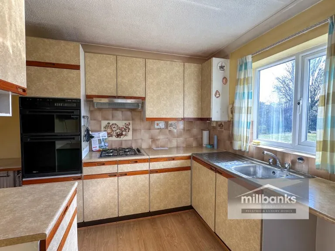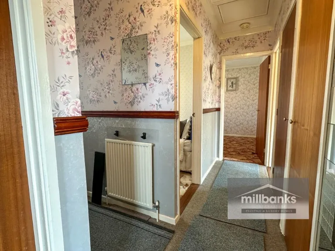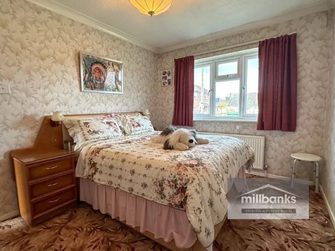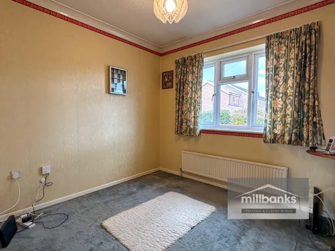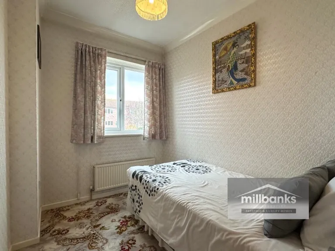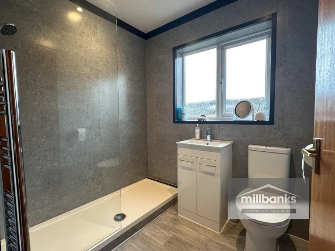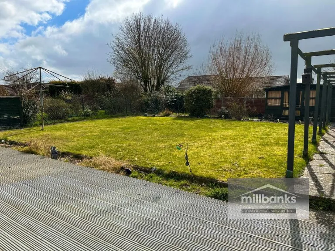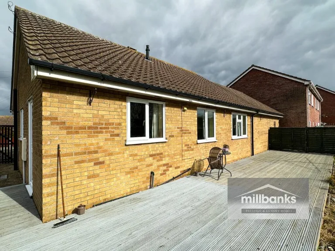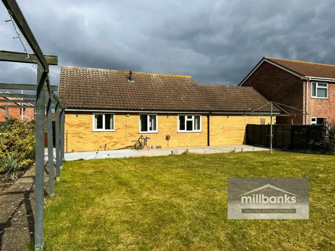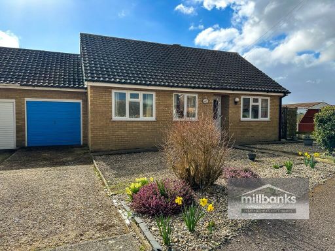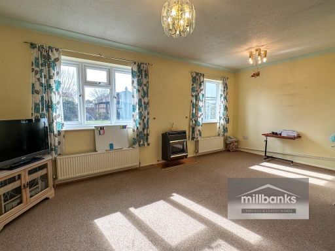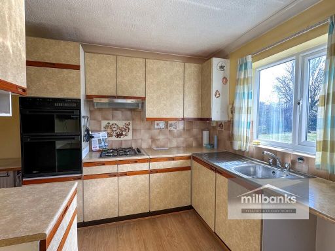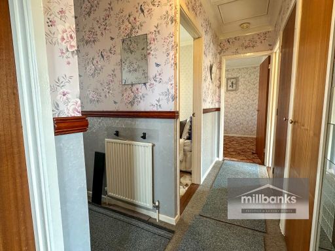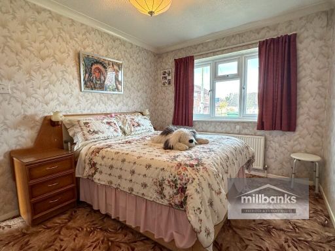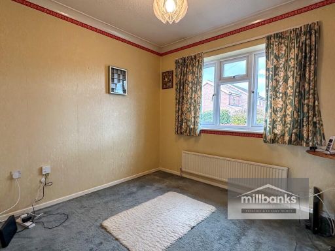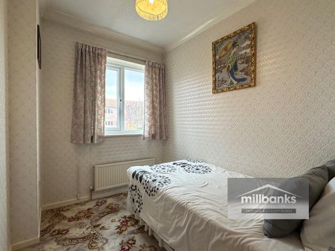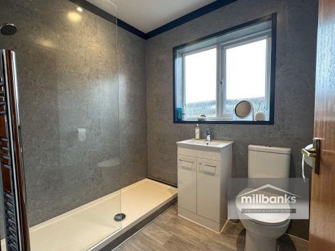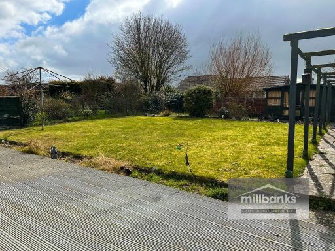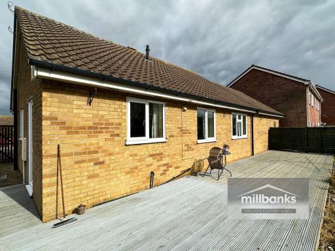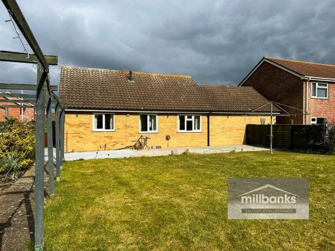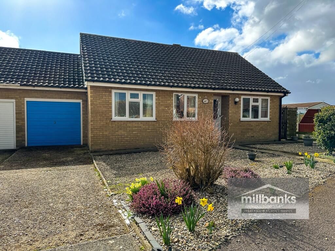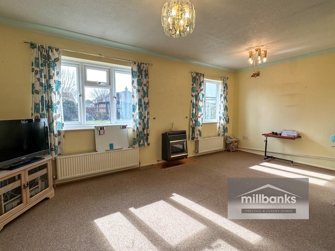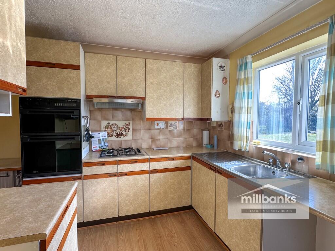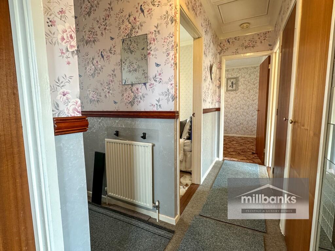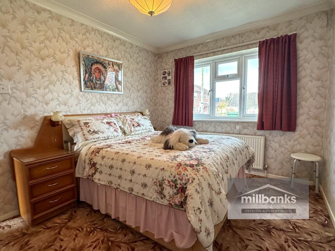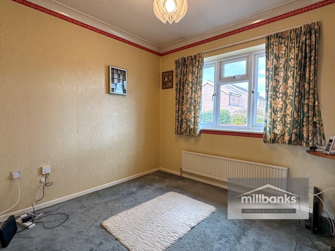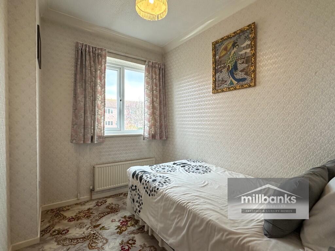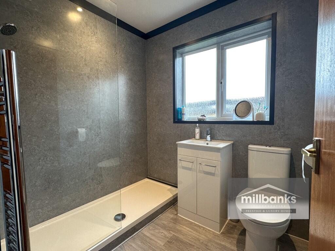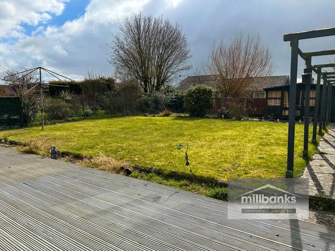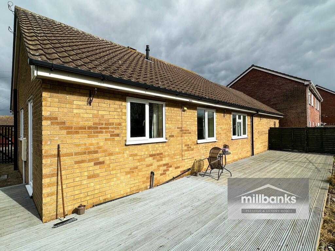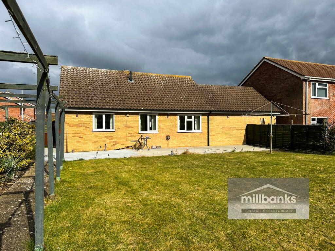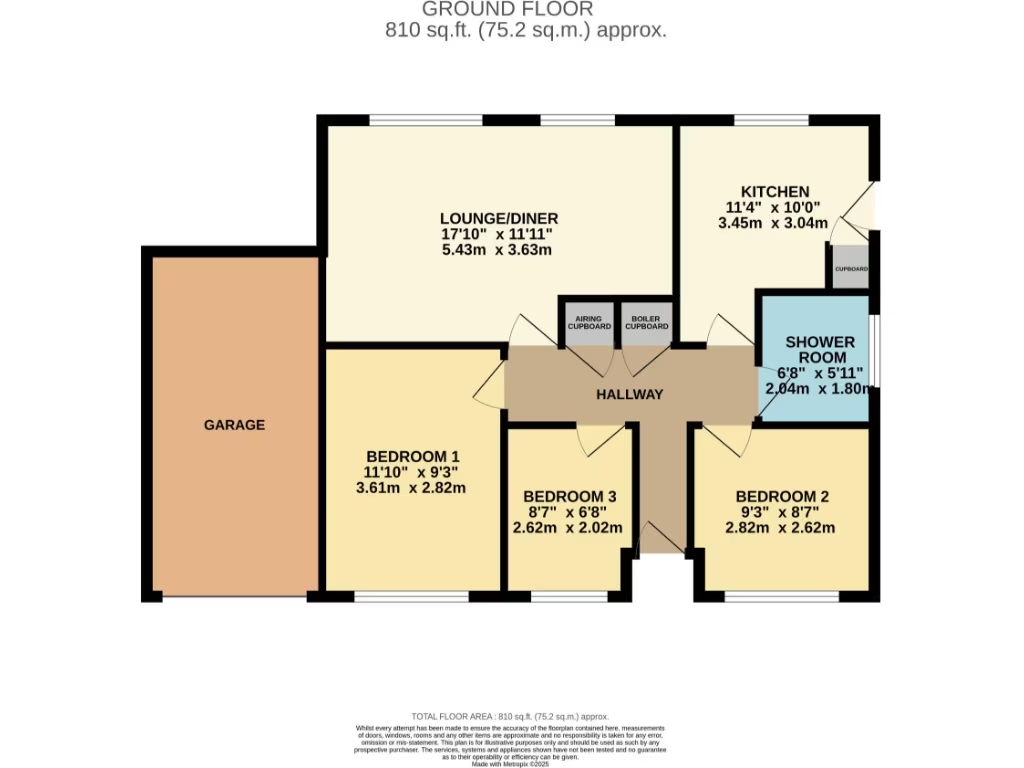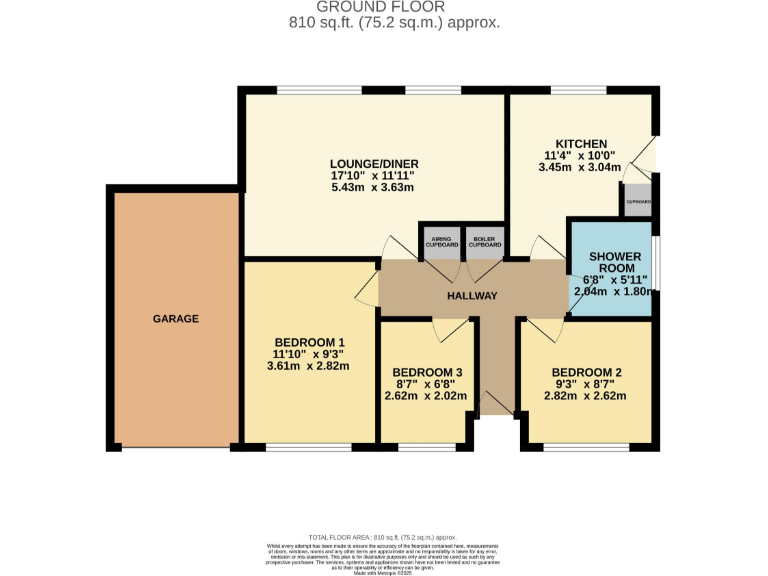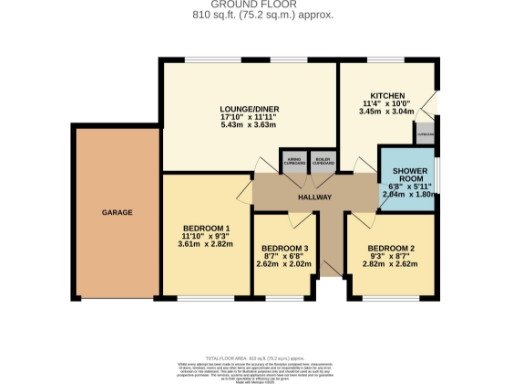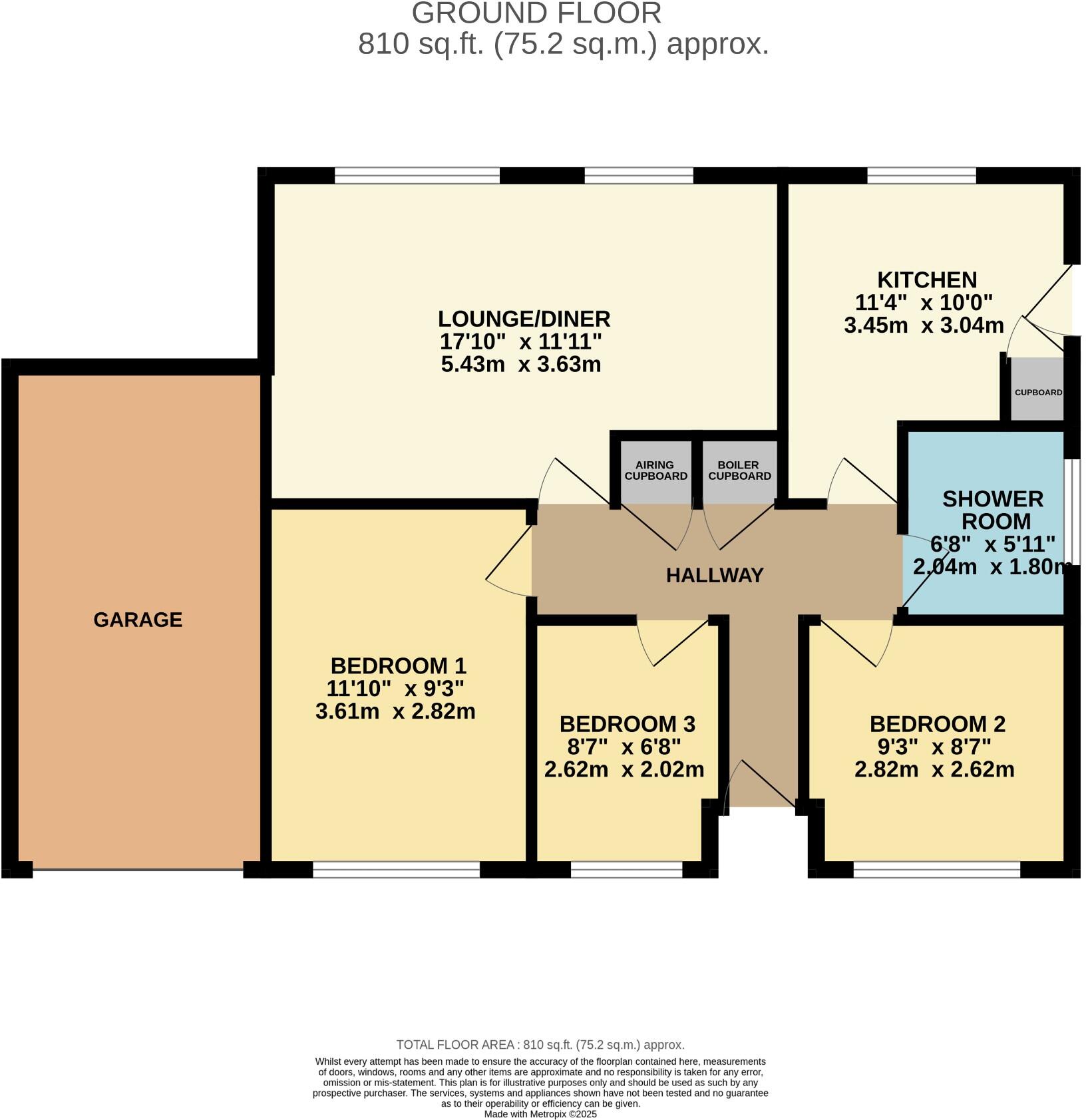Summary - 21, Plasset Drive, ATTLEBOROUGH NR17 2NU
3 bed 1 bath Detached Bungalow
Single-storey 3-bed bungalow with a large south-facing garden — scope to modernise..
3 bedrooms in single-storey detached bungalow layout
South-facing 65ft x 45ft rear garden, plenty of sunlight
Fitted kitchen requires updating and renovation works
Modern re-fitted shower room, ready for immediate use
Gas central heating; double glazing installed pre-2002
Driveway parking; garage attached to neighbouring property
Small overall property size—suits downsizers or modest households
Freehold, built 1983–1990; survey advised before exchange
This three-bedroom detached bungalow in Attleborough sits quietly at the end of a cul-de-sac and offers a straightforward canvas for someone looking to downsize or simplify. The single-storey layout, gas central heating and double glazing provide practical comfort now, while the south-facing rear garden is a genuine highlight for outdoor living and gardening.
Internally the layout is traditional and easy to live in: an entrance hall with loft access and storage, a light lounge/diner with two windows overlooking the garden, three well-proportioned bedrooms and a modern re-fitted shower room. The fitted kitchen is functional but requires updating — an opportunity to add contemporary finishes and increase resale value.
Externally there is a driveway and a garage (the garage is attached to the neighbouring property), so parking is available though garage independence appears limited. The garden measures about 65ft x 45ft and faces south, offering sun for most of the day and plenty of space for a patio, vegetable beds or low-maintenance planting.
Practical considerations: the bungalow is freehold, built in the 1980s, with mains gas heating and older double glazing. The property is small overall and described as needing renovation in places, so buyers should budget for updating and check services and structure via a survey. No flood risk is reported and council tax banding is affordable. This will suit buyers seeking a single-level home with good garden space and the scope to modernise.
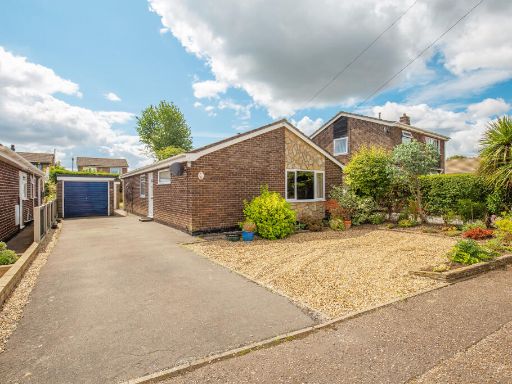 3 bedroom detached bungalow for sale in Atling Way, Attleborough, NR17 — £325,000 • 3 bed • 1 bath • 1043 ft²
3 bedroom detached bungalow for sale in Atling Way, Attleborough, NR17 — £325,000 • 3 bed • 1 bath • 1043 ft²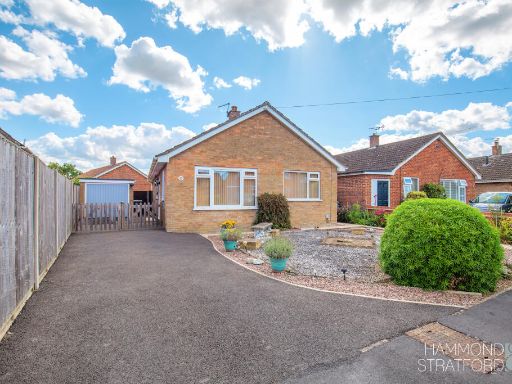 3 bedroom detached bungalow for sale in Arlington Gardens, Attleborough, NR17 — £290,000 • 3 bed • 1 bath • 926 ft²
3 bedroom detached bungalow for sale in Arlington Gardens, Attleborough, NR17 — £290,000 • 3 bed • 1 bath • 926 ft²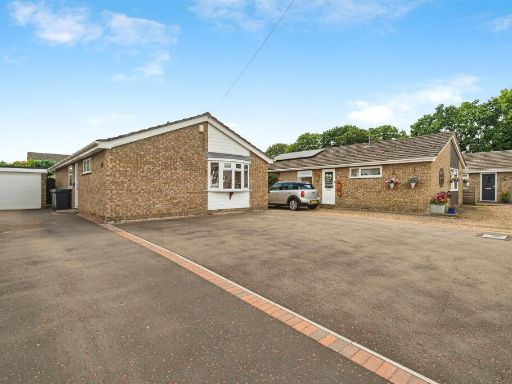 3 bedroom detached house for sale in Atling Way, Attleborough, NR17 — £300,000 • 3 bed • 1 bath • 721 ft²
3 bedroom detached house for sale in Atling Way, Attleborough, NR17 — £300,000 • 3 bed • 1 bath • 721 ft²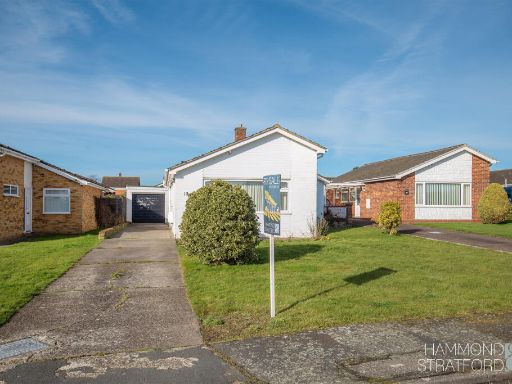 3 bedroom detached bungalow for sale in Birch Drive, Attleborough, NR17 — £285,000 • 3 bed • 1 bath • 800 ft²
3 bedroom detached bungalow for sale in Birch Drive, Attleborough, NR17 — £285,000 • 3 bed • 1 bath • 800 ft²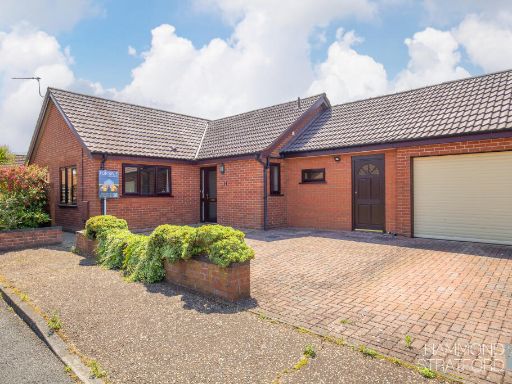 3 bedroom detached bungalow for sale in Tulip Close, Attleborough, NR17 — £325,000 • 3 bed • 2 bath • 1569 ft²
3 bedroom detached bungalow for sale in Tulip Close, Attleborough, NR17 — £325,000 • 3 bed • 2 bath • 1569 ft²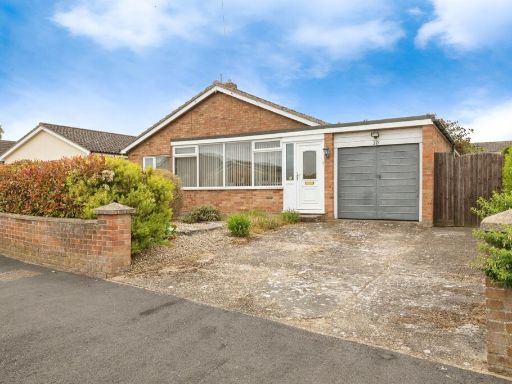 3 bedroom detached bungalow for sale in Rye Lane, Attleborough, NR17 — £300,000 • 3 bed • 1 bath • 993 ft²
3 bedroom detached bungalow for sale in Rye Lane, Attleborough, NR17 — £300,000 • 3 bed • 1 bath • 993 ft²