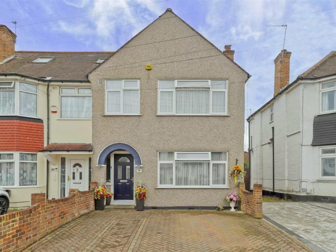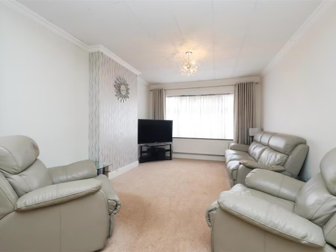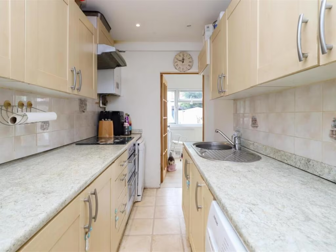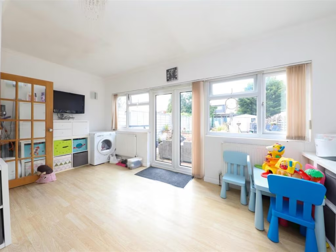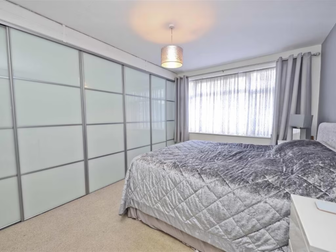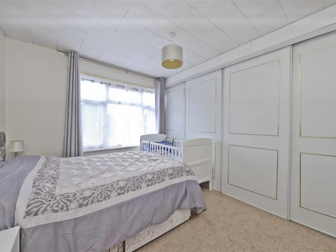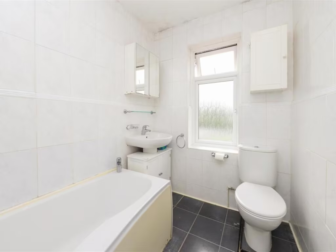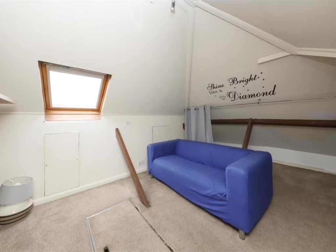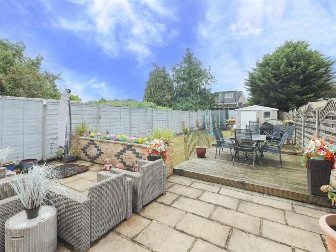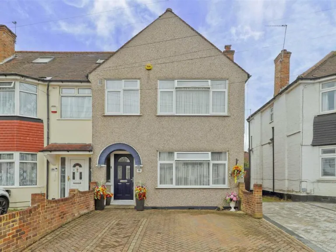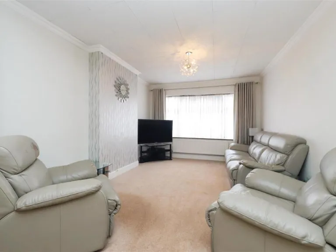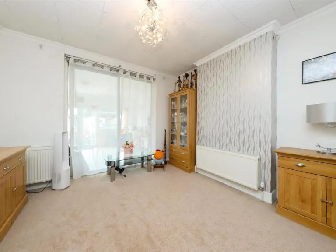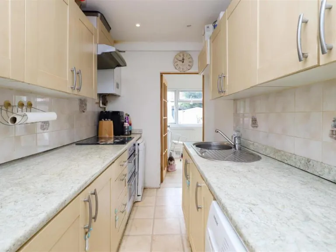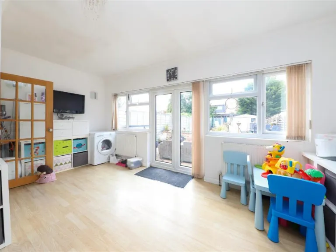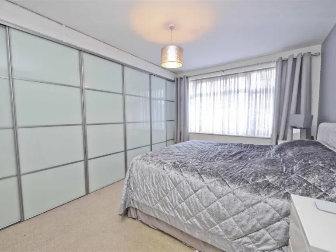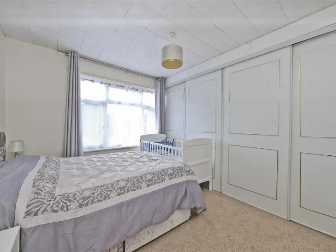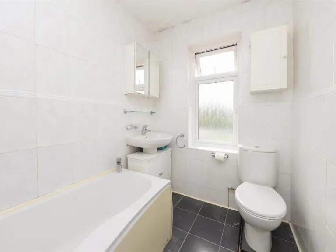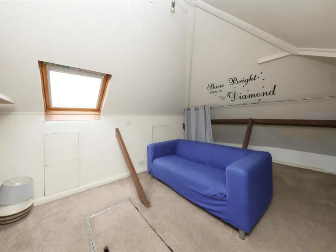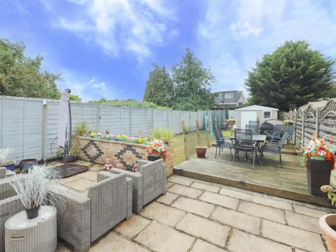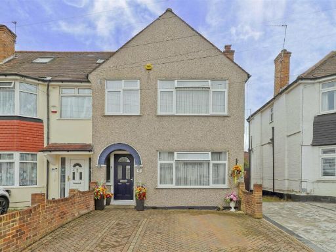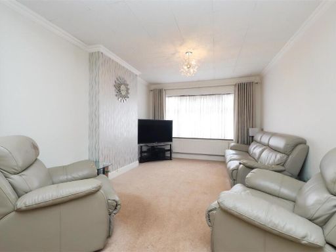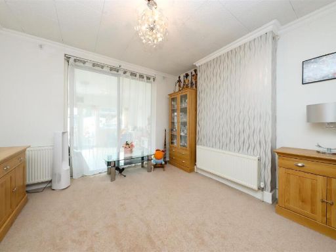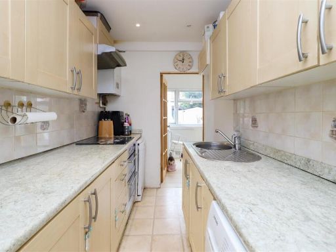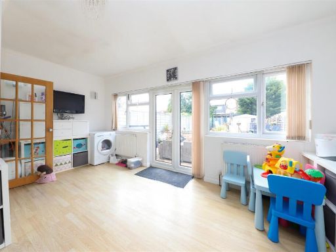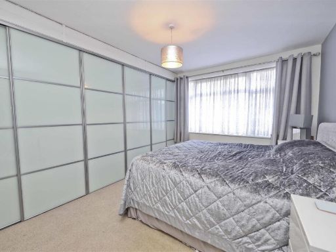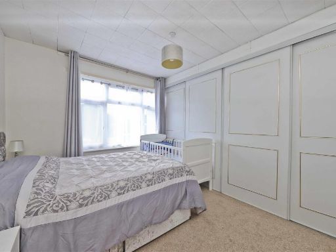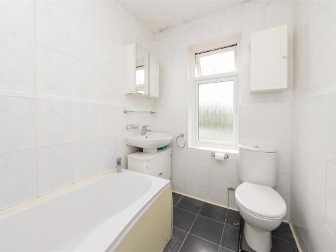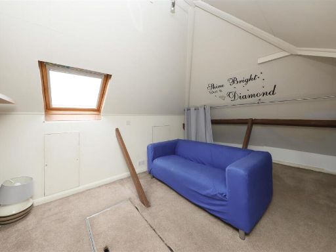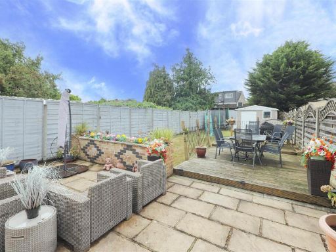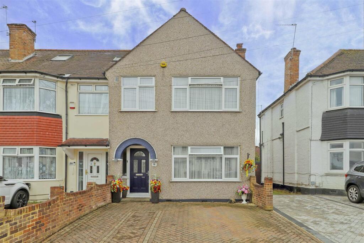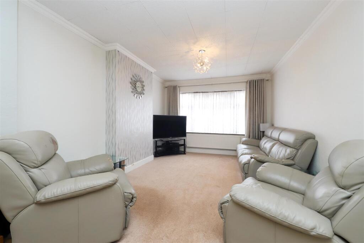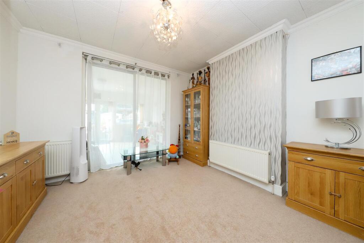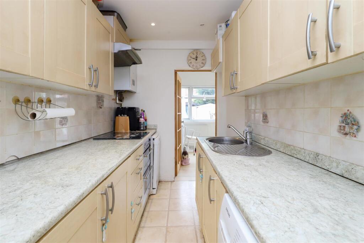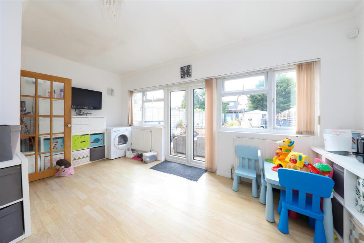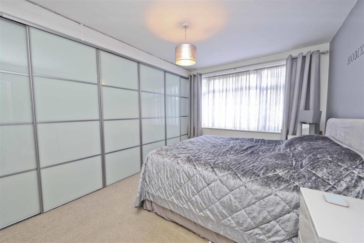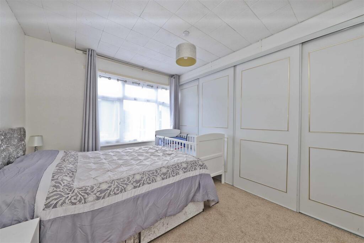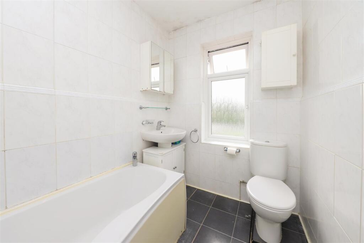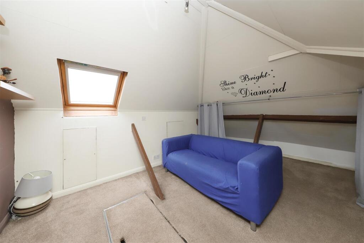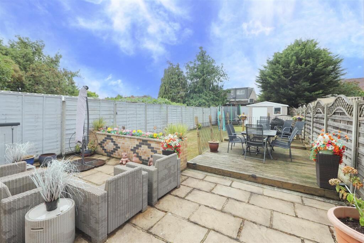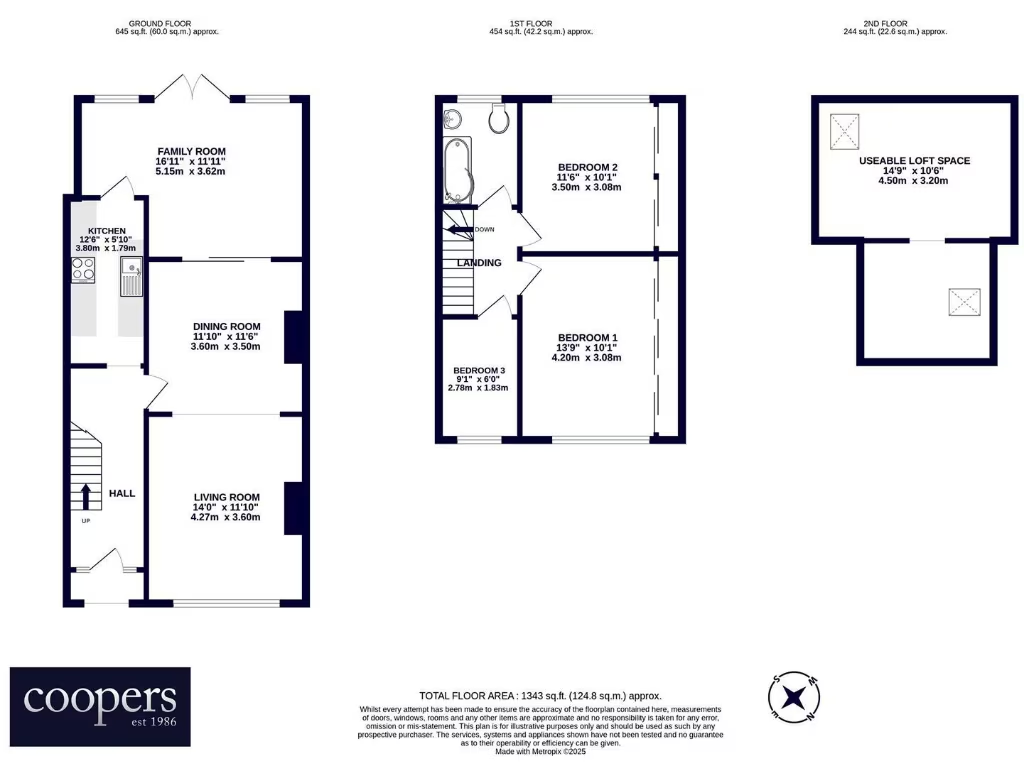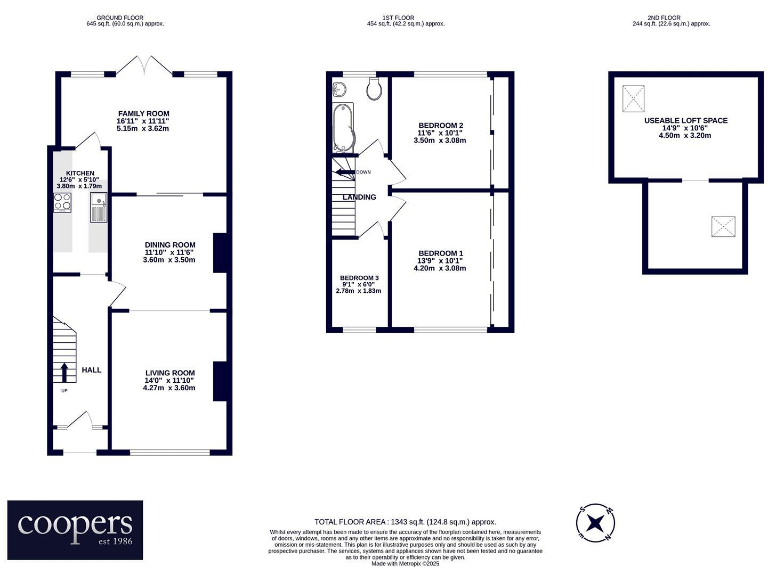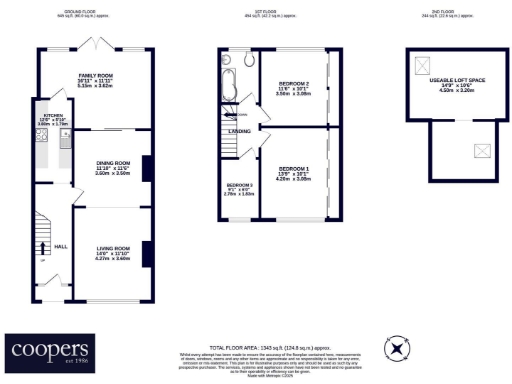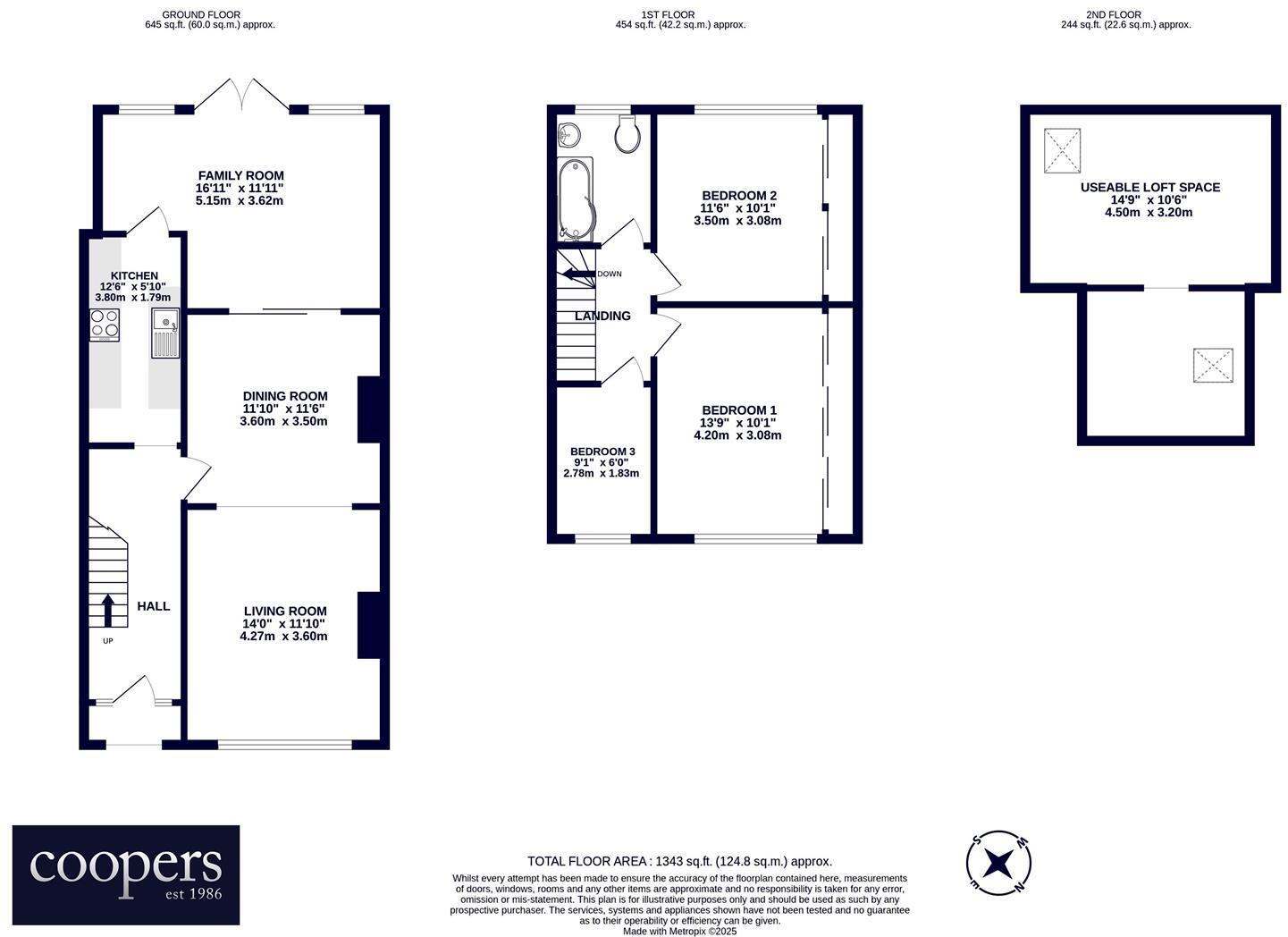Summary - 34 Richmond Avenue, Hillingdon, UB10 UB10 9BJ
3 bed 1 bath End of Terrace
Large family layout with garden and parking near Hillingdon station.
Extended end-of-terrace with loft conversion
This extended three-bedroom end-of-terrace offers generous living space across about 1,343 sq ft, including a converted loft room and a bright 16ft family room opening onto a private south-west facing garden. Ground-floor flow includes a 14ft living room, separate dining room and a 12ft kitchen; the loft conversion adds flexible space for a home office or playroom. Off-street parking for one to two cars and fast broadband with excellent mobile signal support modern family life.
The main bedroom has fitted wardrobes and there are two further bedrooms on the first floor plus a single family bathroom. Constructed in the mid-20th century with solid brick walls, the house has double glazing (fitted after 2002) but likely no wall insulation, so buyers should expect potential energy-efficiency upgrades. The property is freehold and sits on a decent plot in a very affluent part of UB10, close to Oak Farm and other local schools, shops and Hillingdon station.
This home suits growing families seeking extra reception space and convenience to transport and amenities, or buyers wanting a well-located property to update to contemporary standards. There is scope to modernise interiors and improve thermal performance; any purchaser should budget for typical mid-century refurbishment rather than a turnkey finish.
Notable practical points: single family bathroom only, average local crime, moderate council tax band and no flooding risk. The house’s mid-century pebbledash exterior and some dated internal fittings will influence the level of cosmetic or structural work desired by buyers.
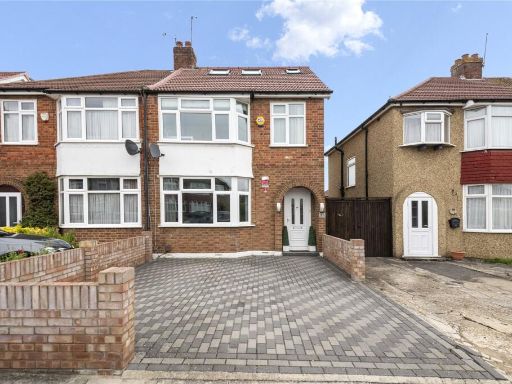 3 bedroom semi-detached house for sale in Ryefield Avenue, Uxbridge, UB10 — £650,000 • 3 bed • 3 bath • 1277 ft²
3 bedroom semi-detached house for sale in Ryefield Avenue, Uxbridge, UB10 — £650,000 • 3 bed • 3 bath • 1277 ft²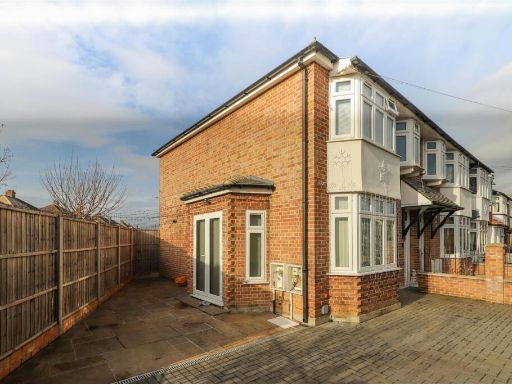 4 bedroom end of terrace house for sale in Windsor Avenue, Hillingdon, UB10 — £575,000 • 4 bed • 1 bath • 1198 ft²
4 bedroom end of terrace house for sale in Windsor Avenue, Hillingdon, UB10 — £575,000 • 4 bed • 1 bath • 1198 ft² 4 bedroom terraced house for sale in Grosvenor Crescent, Uxbridge, UB10 — £675,000 • 4 bed • 3 bath • 1045 ft²
4 bedroom terraced house for sale in Grosvenor Crescent, Uxbridge, UB10 — £675,000 • 4 bed • 3 bath • 1045 ft²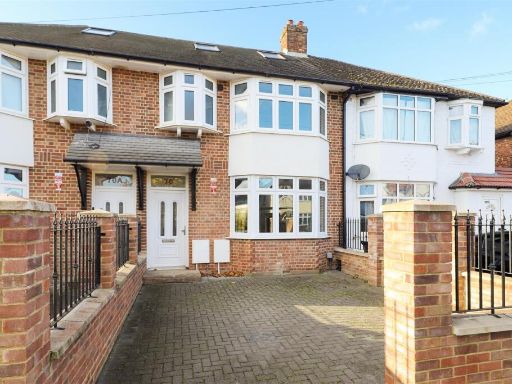 4 bedroom terraced house for sale in Windsor Avenue, Hillingdon, UB10 — £575,000 • 4 bed • 2 bath • 1450 ft²
4 bedroom terraced house for sale in Windsor Avenue, Hillingdon, UB10 — £575,000 • 4 bed • 2 bath • 1450 ft²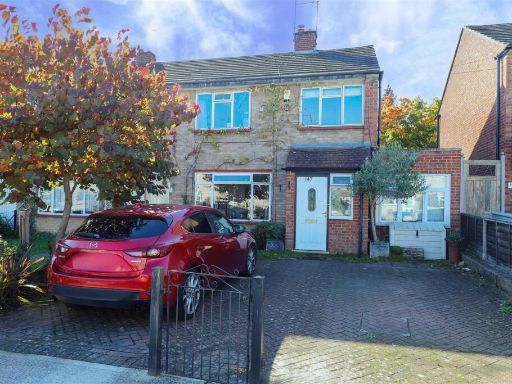 4 bedroom semi-detached house for sale in Leybourne Road, Hillingdon, UB10 — £525,000 • 4 bed • 2 bath • 1184 ft²
4 bedroom semi-detached house for sale in Leybourne Road, Hillingdon, UB10 — £525,000 • 4 bed • 2 bath • 1184 ft²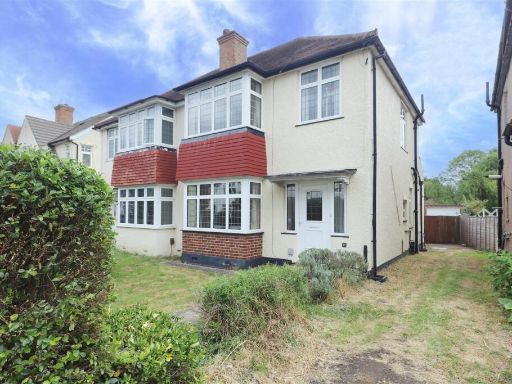 3 bedroom semi-detached house for sale in Windsor Avenue, Hillingdon, UB10 — £575,000 • 3 bed • 1 bath • 1186 ft²
3 bedroom semi-detached house for sale in Windsor Avenue, Hillingdon, UB10 — £575,000 • 3 bed • 1 bath • 1186 ft²