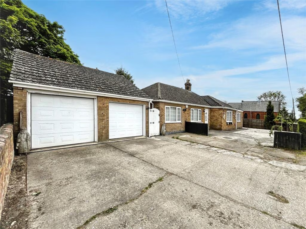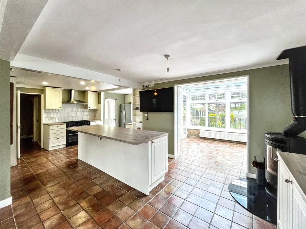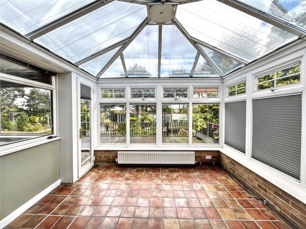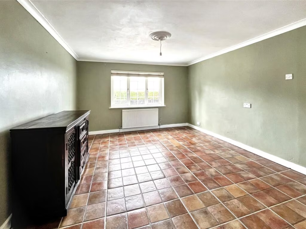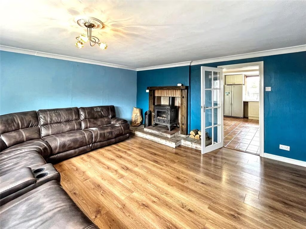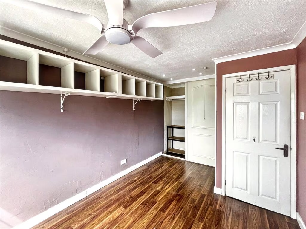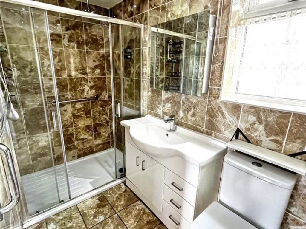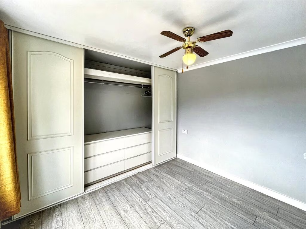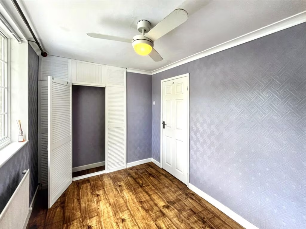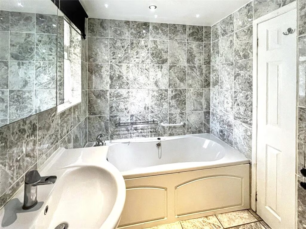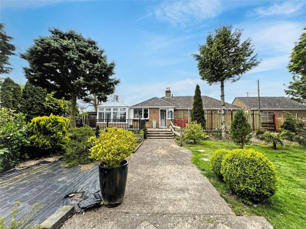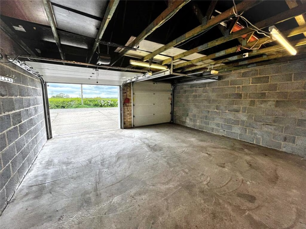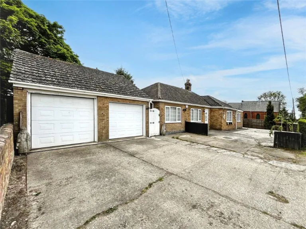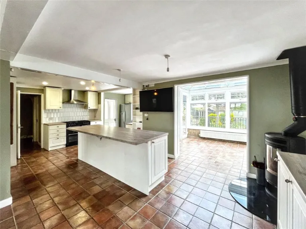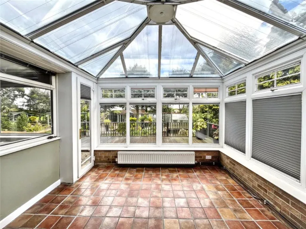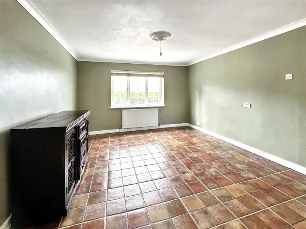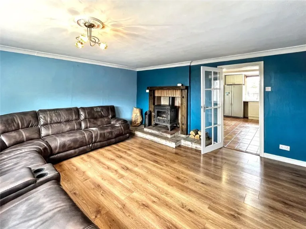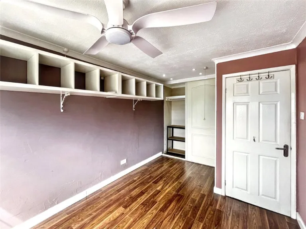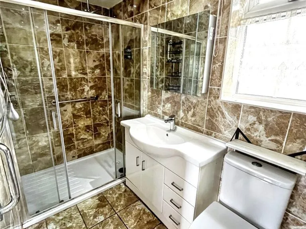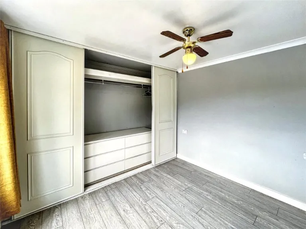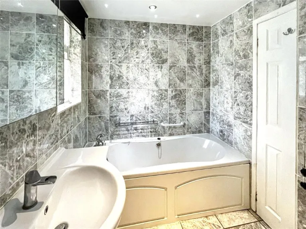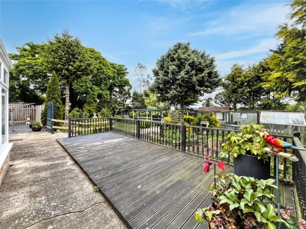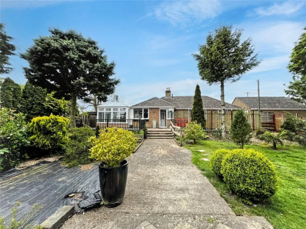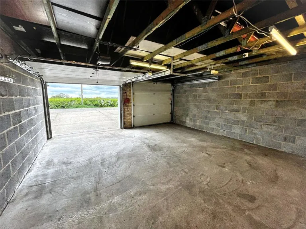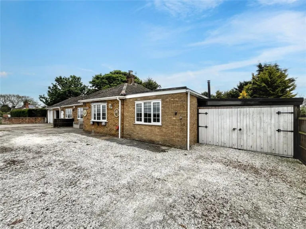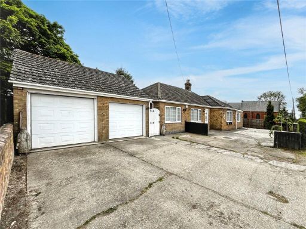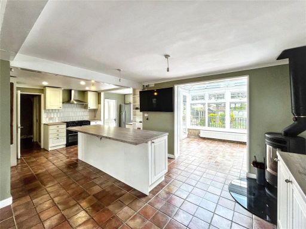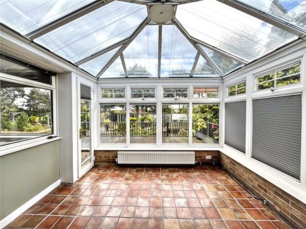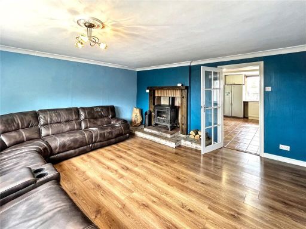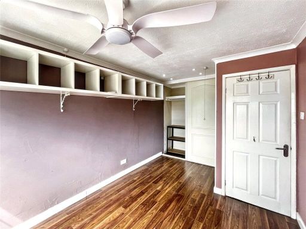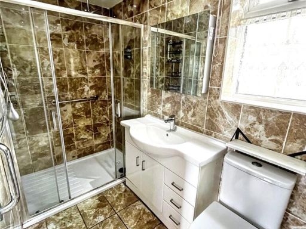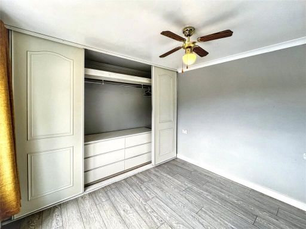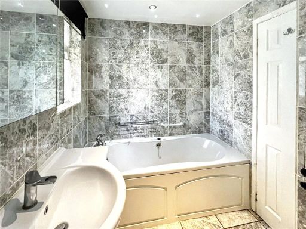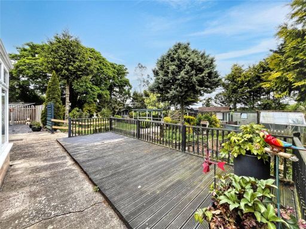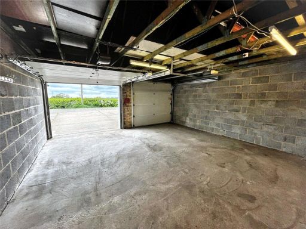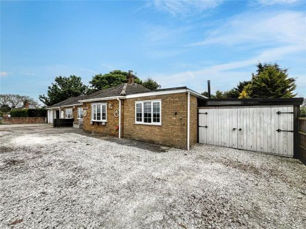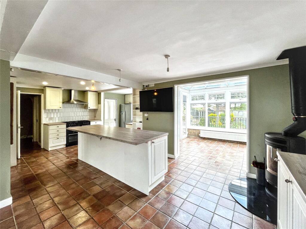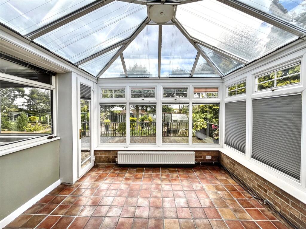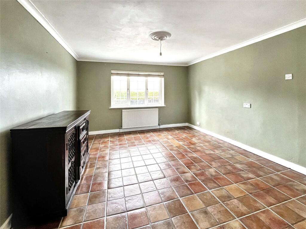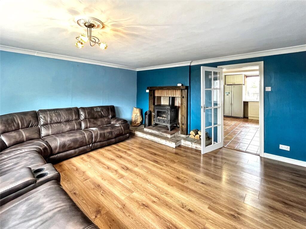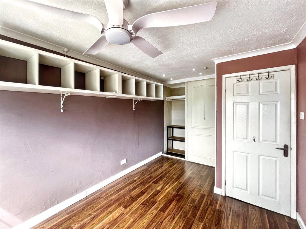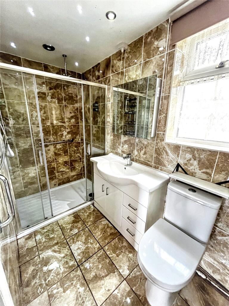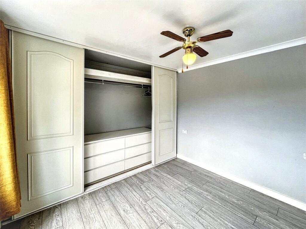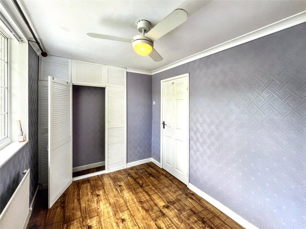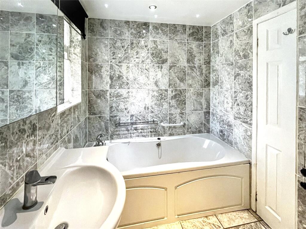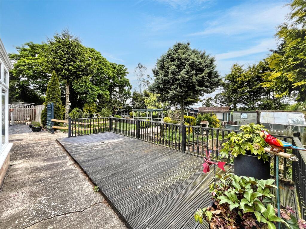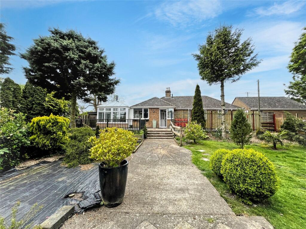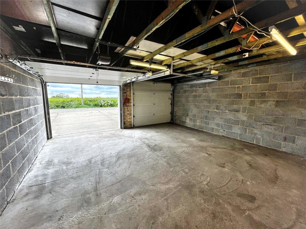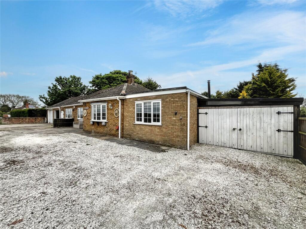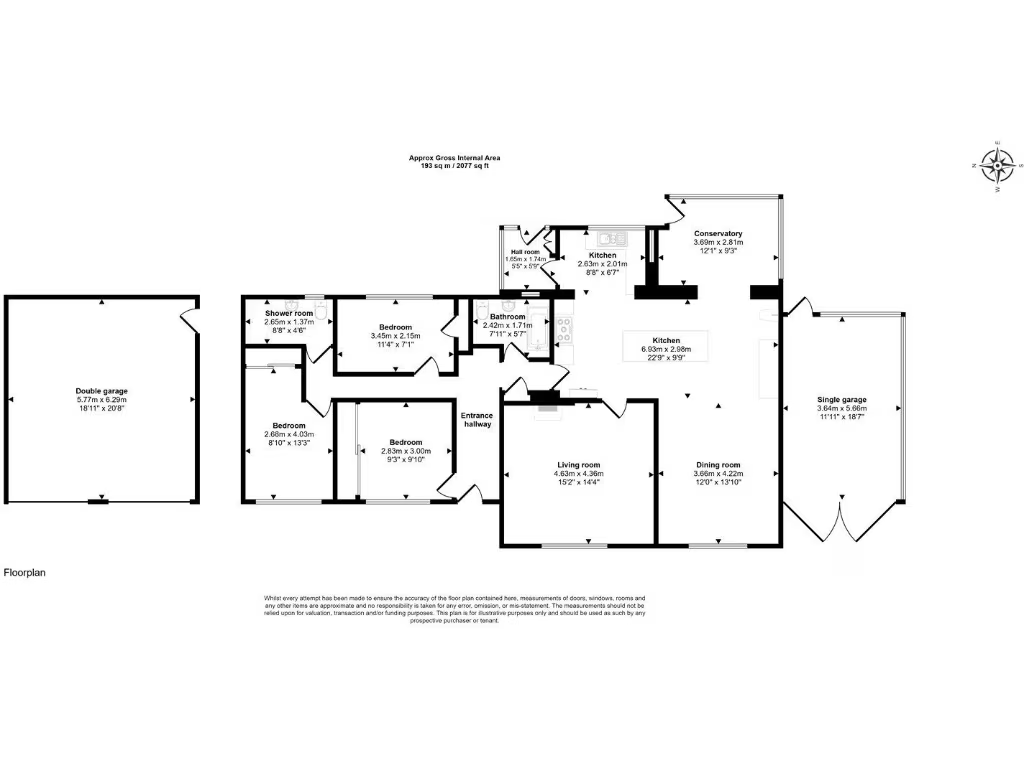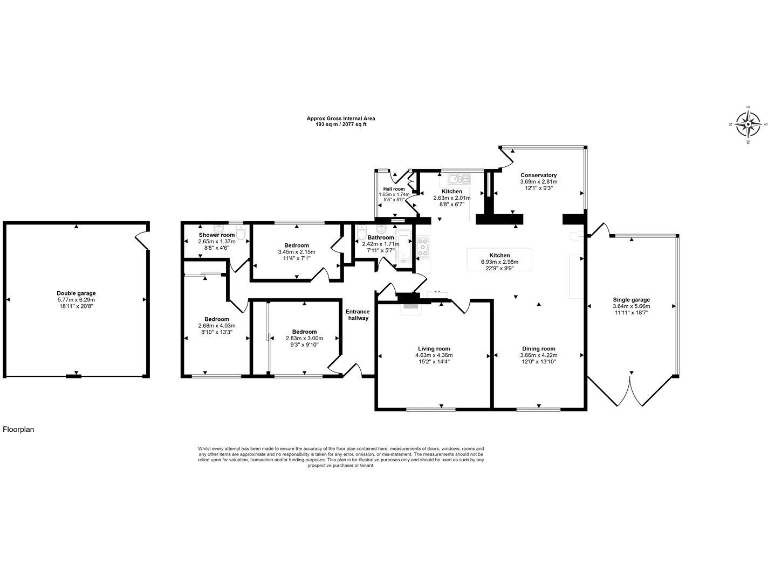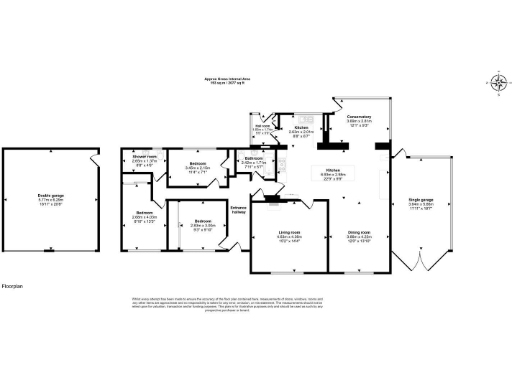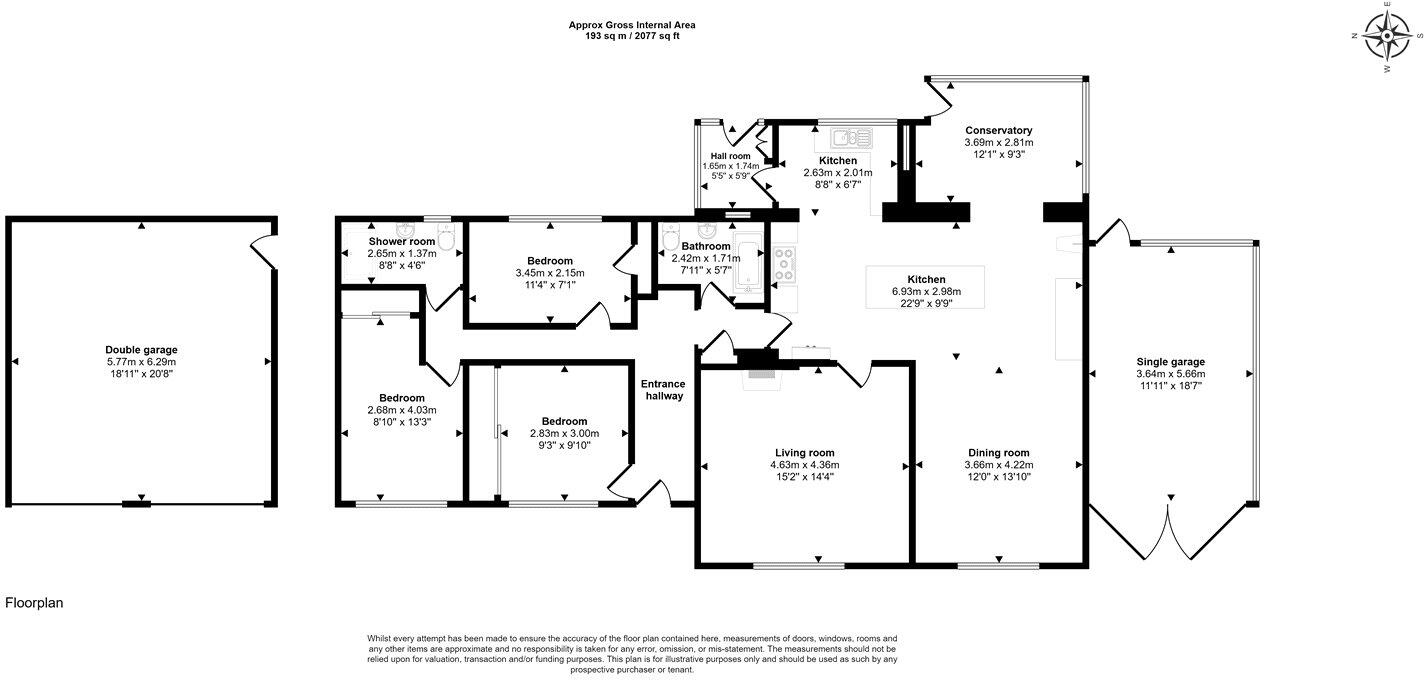Summary - OLFRAN THORPE FENDYKES SKEGNESS PE24 4QH
3 bed 2 bath Bungalow
Three-bed home near Skegness with large garden and double garage.
Chain free and single-storey living ideal for mobility needs|Large open-plan kitchen/dining room with attached conservatory|Separate living room with feature fireplace and built-in storage|Three bedrooms with built-in wardrobes; family bathroom plus shower room|Double garage and large driveway; substantial rear garden with decking|Mixed construction (part cavity, part timber frame) — further inspection advised|Heating via bottled LPG boiler; double glazing installed pre-2002|Very slow broadband and average mobile signal; rural, remoter location
This three-bedroom detached bungalow occupies a large plot in the rural hamlet of Thorpe Fendykes, offering substantial living space across a single level. The layout includes an open-plan kitchen/dining room with a conservatory, a separate living room with a feature fireplace, three bedrooms, a family bathroom and an additional shower room. Practical storage is provided by built-in wardrobes and a double garage with ample driveway parking.
The property is chain free and presented as a blank canvas for buyers seeking to modernise or reconfigure. Built in the late 1970s–early 1980s with a mix of cavity and timber-frame external walls, the home will benefit from updating in places; the exterior and some internal elements show mid-20th-century finishes. Heating is by an LPG boiler with radiators (bottled LPG), and double glazing was installed before 2002.
Outside, the large rear garden with decking and patio gives scope for outdoor living, landscaping or extension (subject to consents). Practical strengths include a double garage, generous driveway and low flood and crime risk. Buyers should note the very slow broadband, average mobile signal, and that the wider area is classified as remoter, agricultural communities with higher local deprivation levels; these factors may affect commuting and digital working.
This property will suit families or buyers seeking single-level living and a substantial plot in a peaceful rural setting. Viewing is recommended to appreciate the size, layout and potential for improvement.
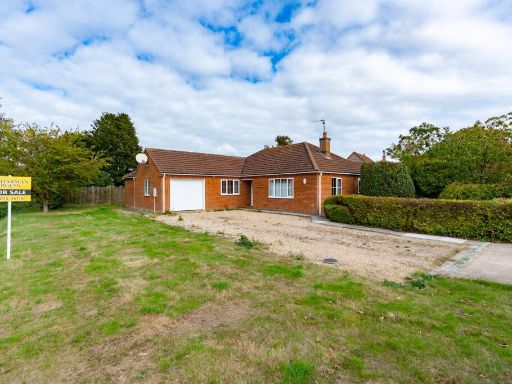 3 bedroom detached bungalow for sale in Fen Road, Stickford, Boston, PE22 — £269,950 • 3 bed • 2 bath • 1535 ft²
3 bedroom detached bungalow for sale in Fen Road, Stickford, Boston, PE22 — £269,950 • 3 bed • 2 bath • 1535 ft²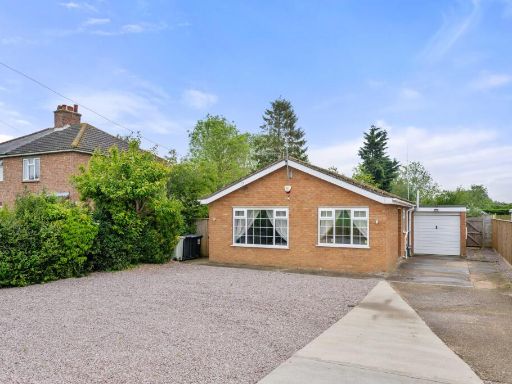 2 bedroom detached bungalow for sale in Eastfield Road, Firsby, PE23 — £210,000 • 2 bed • 1 bath • 815 ft²
2 bedroom detached bungalow for sale in Eastfield Road, Firsby, PE23 — £210,000 • 2 bed • 1 bath • 815 ft²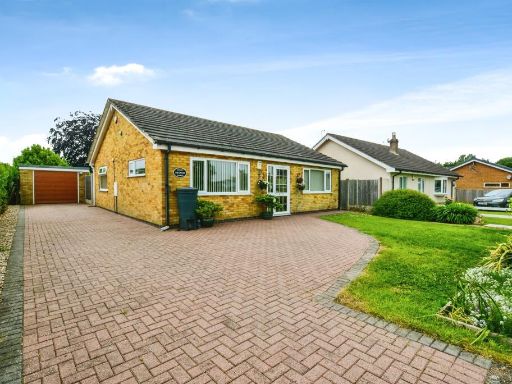 2 bedroom detached bungalow for sale in Wainfleet Road, Irby-In-The-Marsh, Skegness, PE24 — £230,000 • 2 bed • 1 bath • 797 ft²
2 bedroom detached bungalow for sale in Wainfleet Road, Irby-In-The-Marsh, Skegness, PE24 — £230,000 • 2 bed • 1 bath • 797 ft²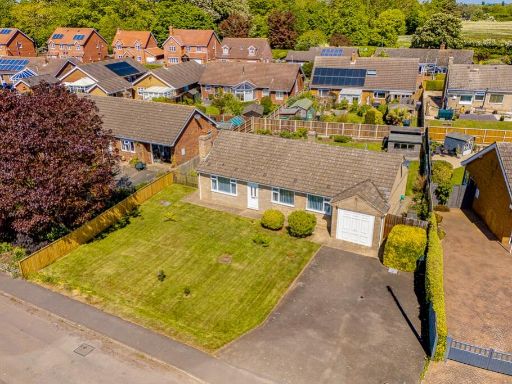 3 bedroom detached bungalow for sale in Rumbold Lane, Wainfleet, Skegness, Lincolnshire, PE24 — £265,000 • 3 bed • 2 bath • 1116 ft²
3 bedroom detached bungalow for sale in Rumbold Lane, Wainfleet, Skegness, Lincolnshire, PE24 — £265,000 • 3 bed • 2 bath • 1116 ft²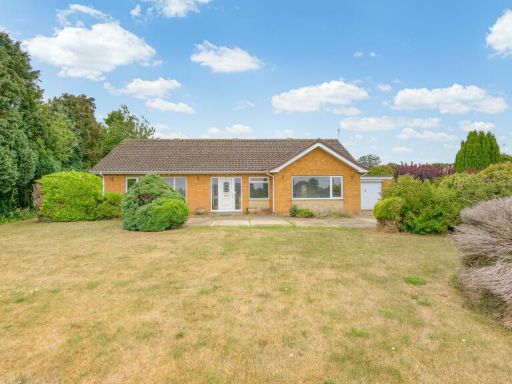 3 bedroom detached bungalow for sale in Boston Road, Spilsby, PE23 — £250,000 • 3 bed • 1 bath • 1302 ft²
3 bedroom detached bungalow for sale in Boston Road, Spilsby, PE23 — £250,000 • 3 bed • 1 bath • 1302 ft²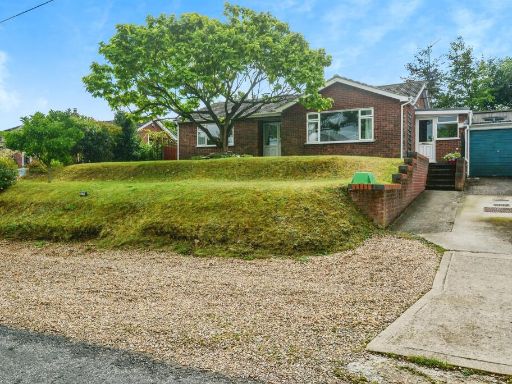 3 bedroom detached bungalow for sale in Chapel Lane, Toynton All Saints, Spilsby, PE23 — £280,000 • 3 bed • 1 bath • 979 ft²
3 bedroom detached bungalow for sale in Chapel Lane, Toynton All Saints, Spilsby, PE23 — £280,000 • 3 bed • 1 bath • 979 ft²