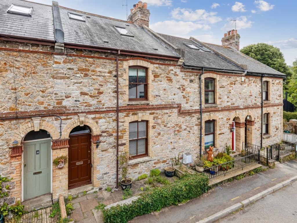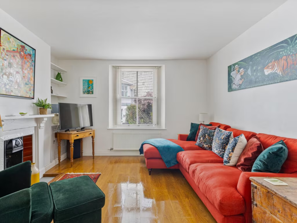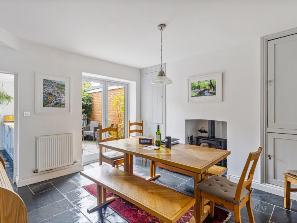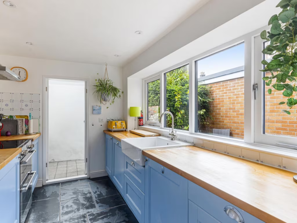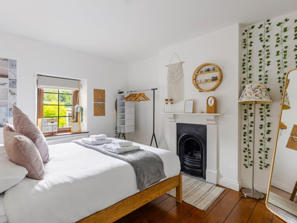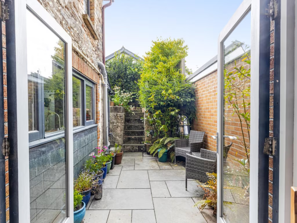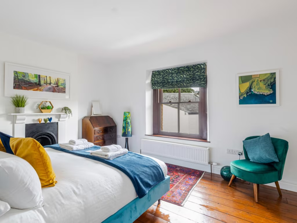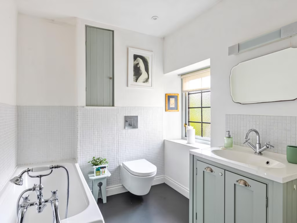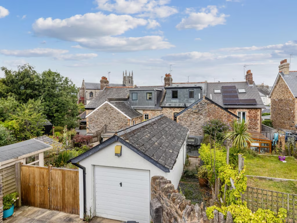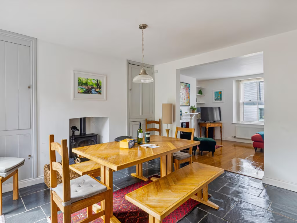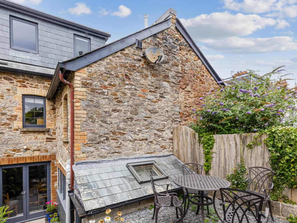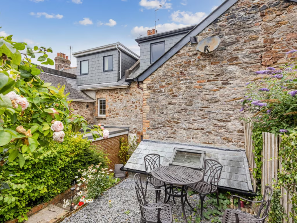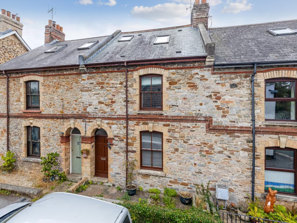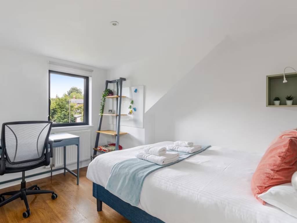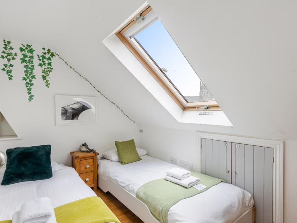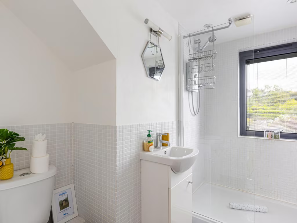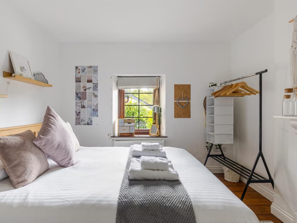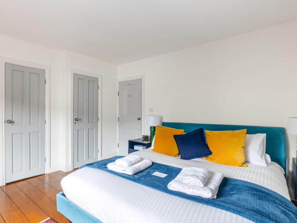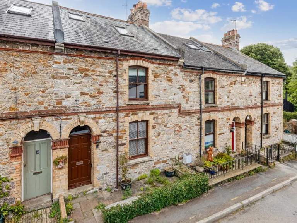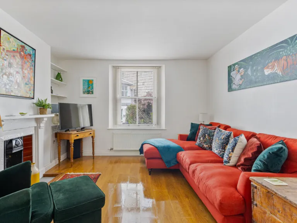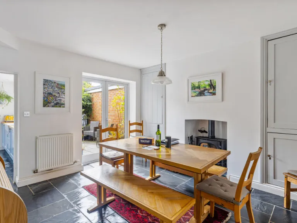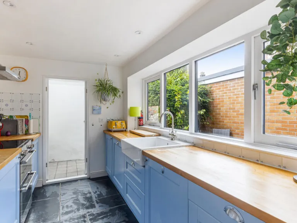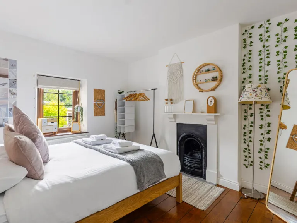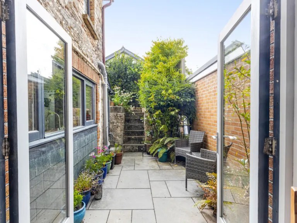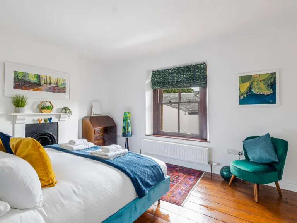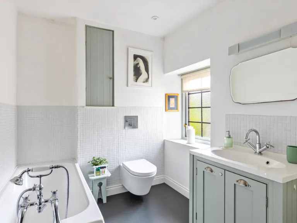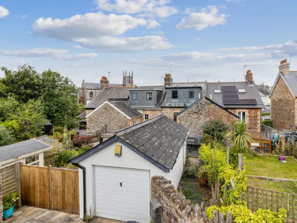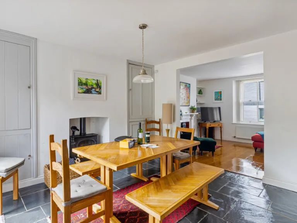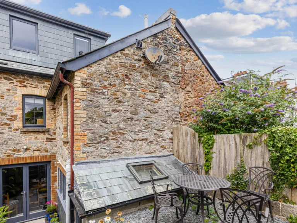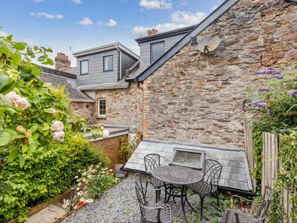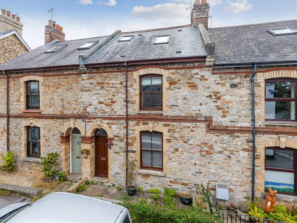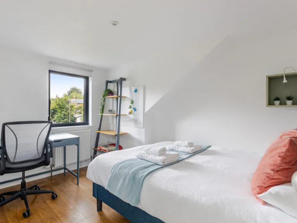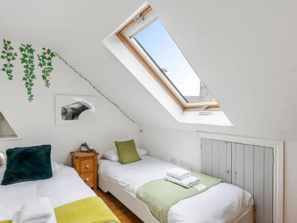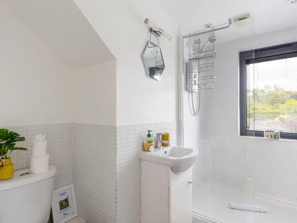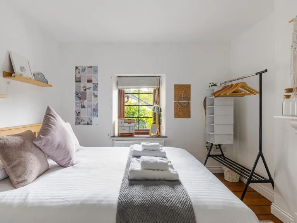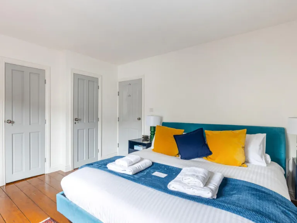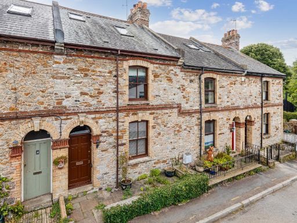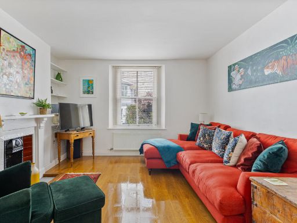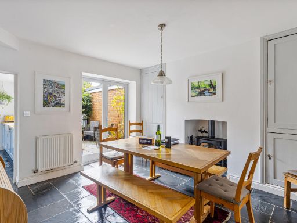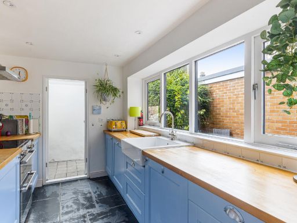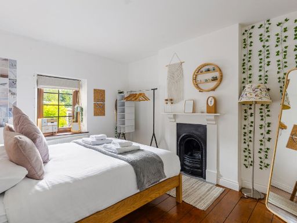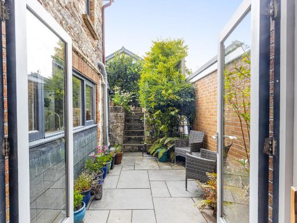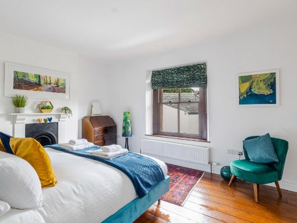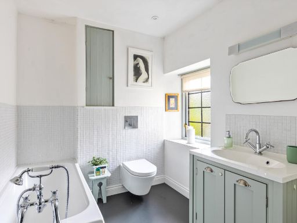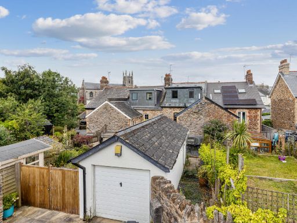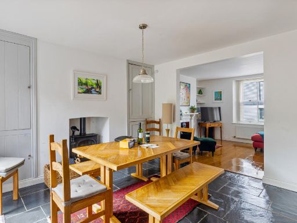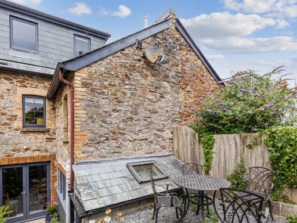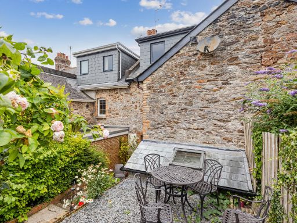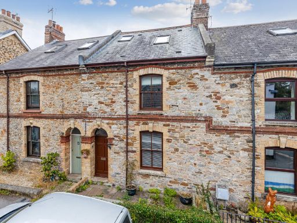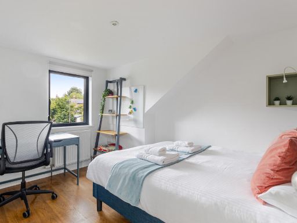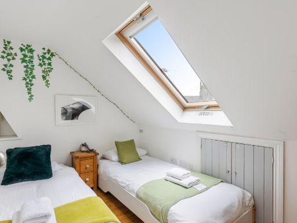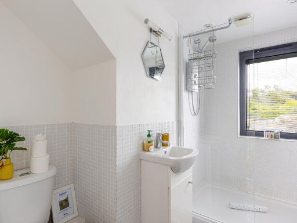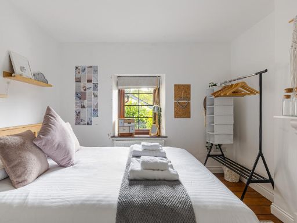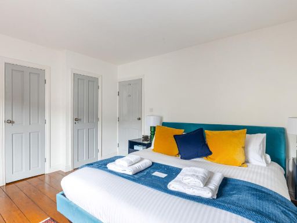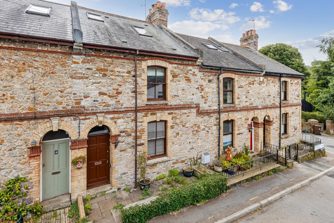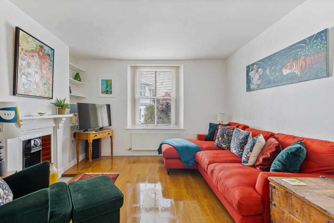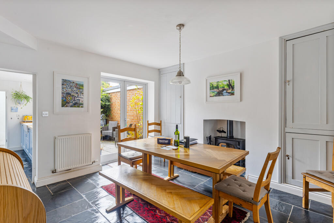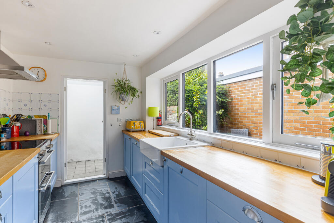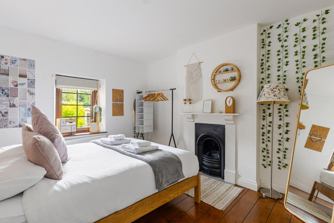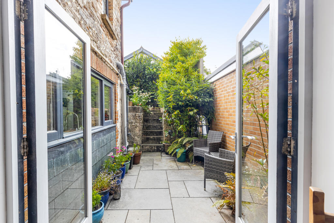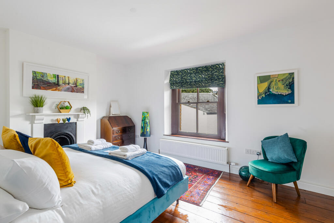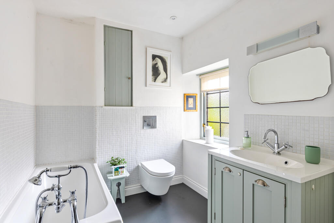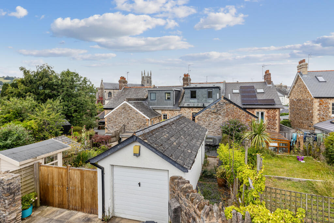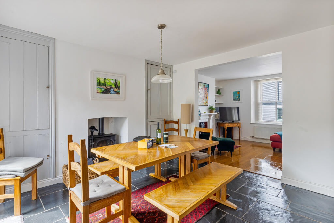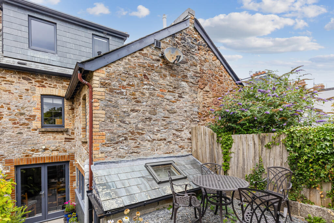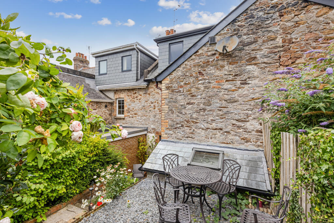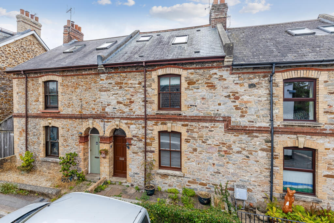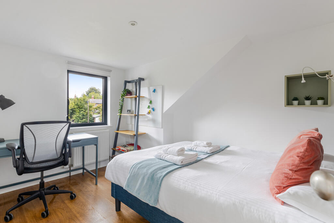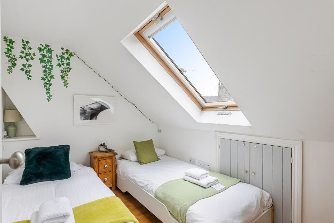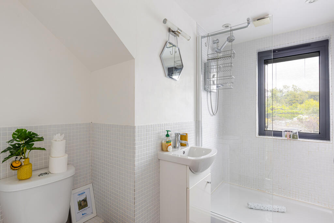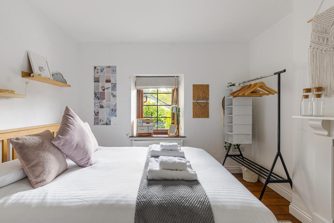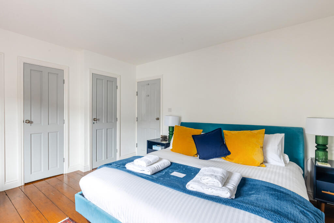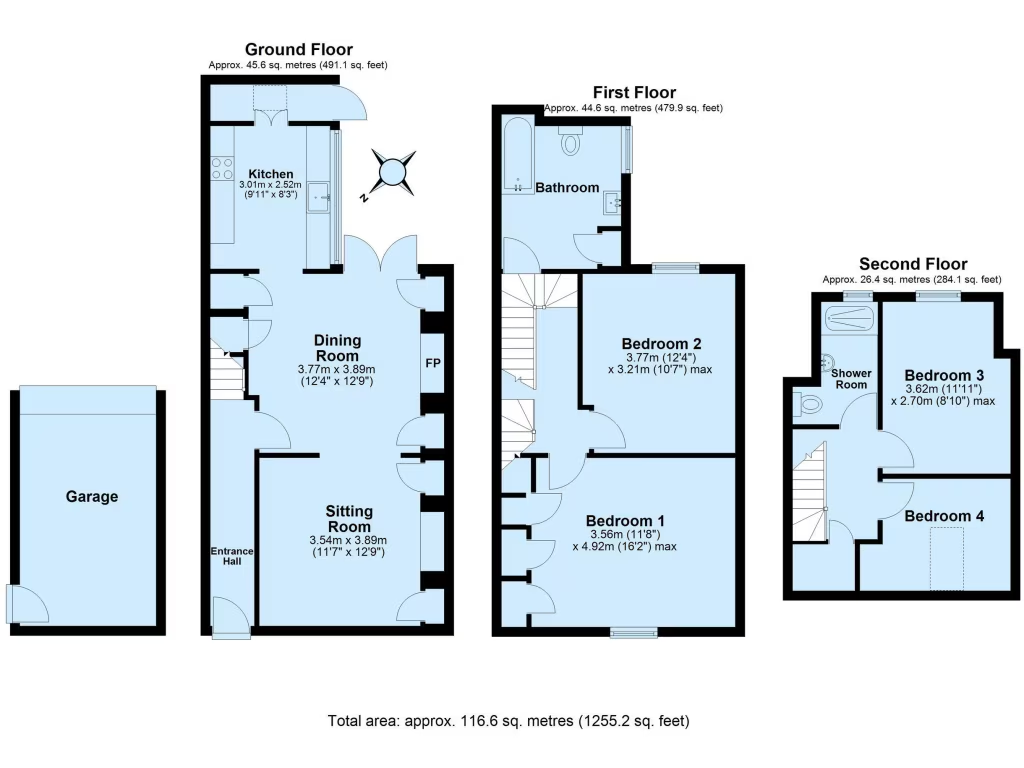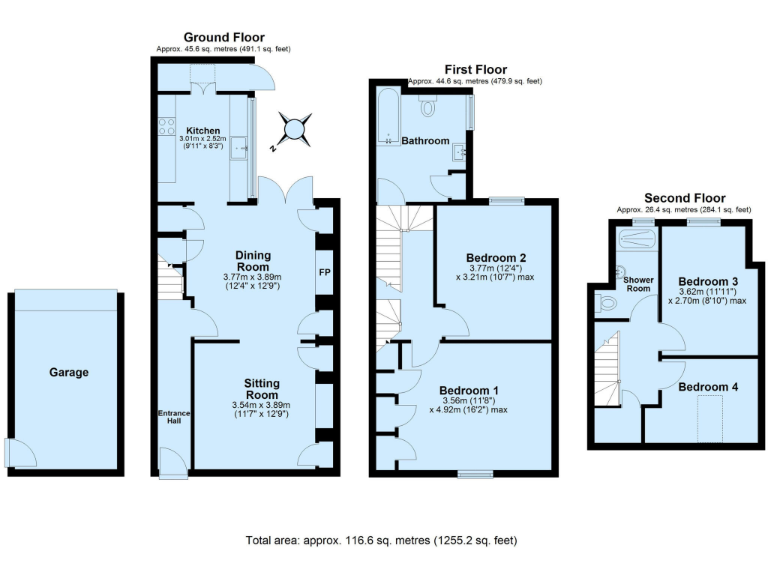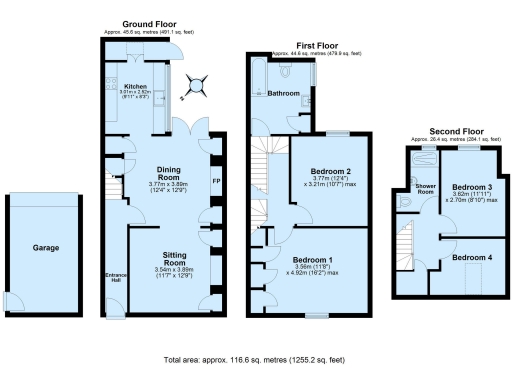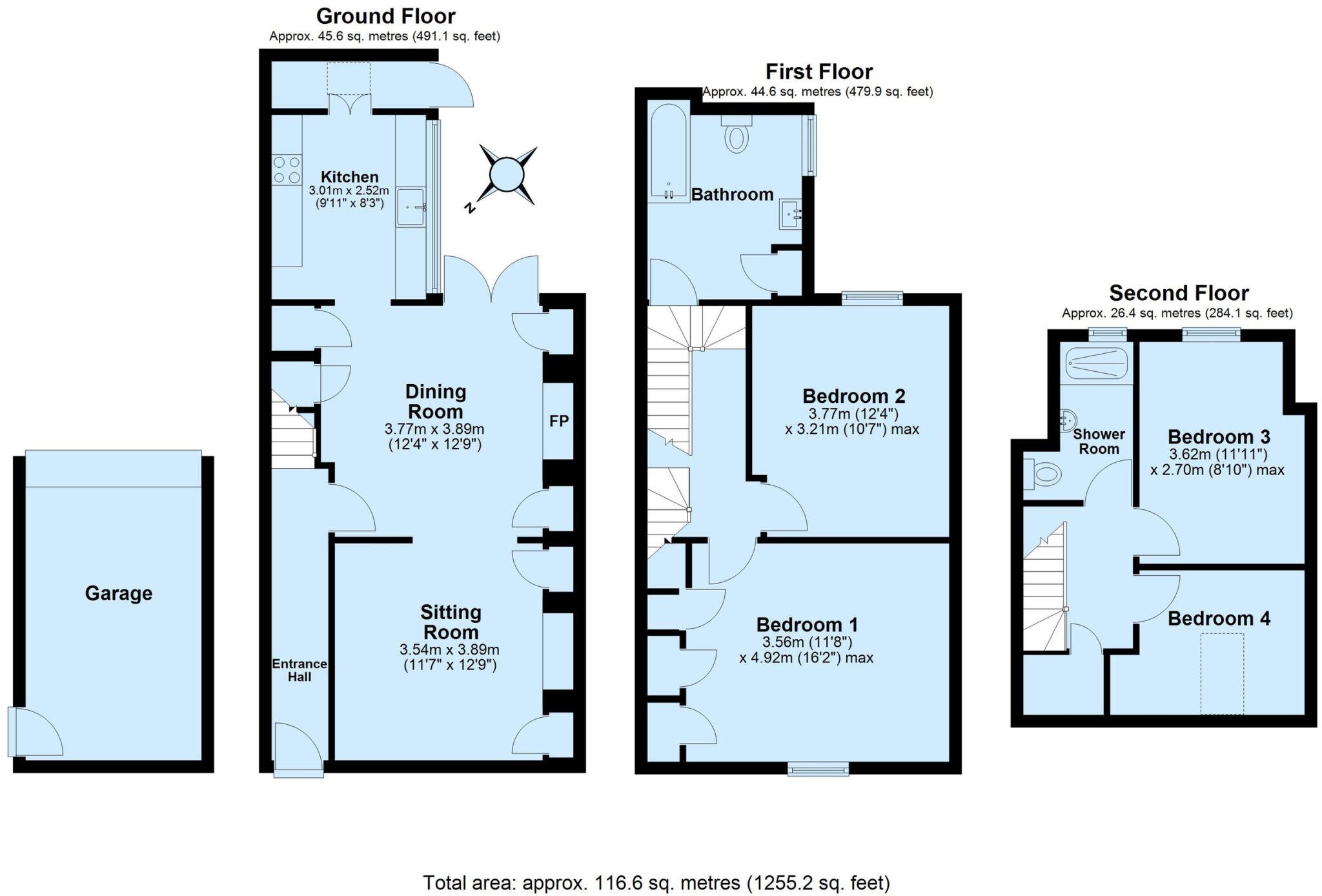Summary - 3 SOMERSET PLACE TOTNES TQ9 5AX
4 bed 2 bath Terraced
Characterful four-bedroom terraced home near Totnes town and station..
Four bedrooms including converted loft with shower room
Open-plan sitting and dining rooms with period fireplace
Low-maintenance rear patio garden, small external amenity space
Long single garage with garden access, formerly a workshop
Mains gas central heating and double glazing throughout
Stone walls likely uninsulated — potential energy upgrades needed
Small plot and kerbside street parking; garage only single space
Some modernising or internal refurbishment may be required
Set in a highly convenient Totnes location, this Victorian mid-terrace provides spacious, characterful family accommodation over three floors. The house offers four bedrooms including a converted loft with shower room, an open-plan sitting and dining space and a well-positioned kitchen opening to a low-maintenance rear patio. Period features such as sash-style windows, a fireplace and stone elevations give clear curb appeal.
Practical advantages include a long single garage (formerly a workshop) with direct garden access, mains gas boiler and radiators, and double glazing. The property sits within easy walking distance of Totnes town centre, shops and the mainline station, making commuting and school runs straightforward. Schools nearby include several well-regarded primaries and a good local secondary.
Buyers should note the plot and garden are small and principally paved, so outdoor space is limited. The stone external walls are assumed uninsulated and some internal updating or modernising may be needed to improve energy efficiency and layout. On-street parking is roadside; the garage provides secure parking but is single and long rather than detached drive space.
This house will suit a growing family wanting good access to town amenities and rail links, or investors seeking a period property with immediate rental potential. It offers scope to add value through sympathetic interior refurbishment and by improving insulation and heating efficiency.
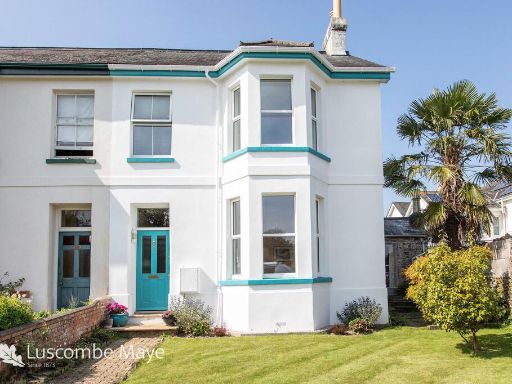 4 bedroom end of terrace house for sale in Radnor Terrace, Totnes, TQ9 — £785,000 • 4 bed • 2 bath • 2020 ft²
4 bedroom end of terrace house for sale in Radnor Terrace, Totnes, TQ9 — £785,000 • 4 bed • 2 bath • 2020 ft²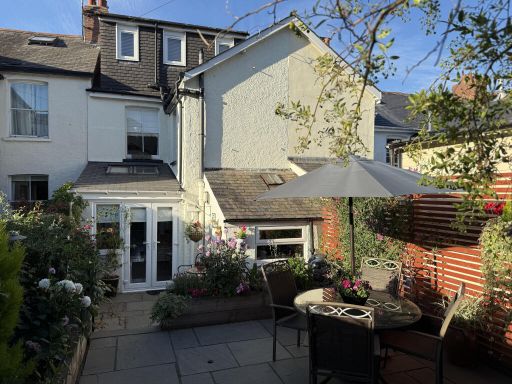 3 bedroom terraced house for sale in Alexandra Terrace, Totnes, Devon, TQ9 — £575,000 • 3 bed • 2 bath • 1266 ft²
3 bedroom terraced house for sale in Alexandra Terrace, Totnes, Devon, TQ9 — £575,000 • 3 bed • 2 bath • 1266 ft²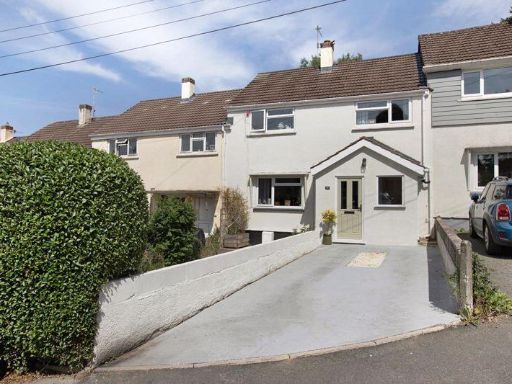 3 bedroom terraced house for sale in Totnes, TQ9 — £359,000 • 3 bed • 1 bath • 961 ft²
3 bedroom terraced house for sale in Totnes, TQ9 — £359,000 • 3 bed • 1 bath • 961 ft²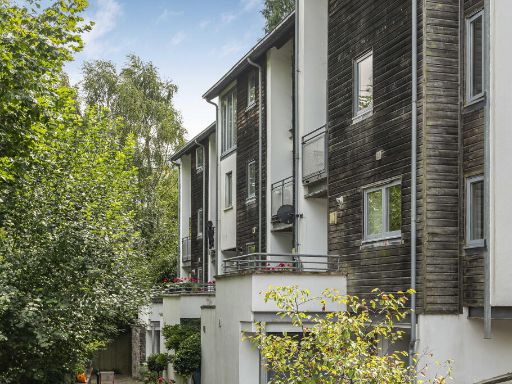 4 bedroom house for sale in Heath Way, Totnes, TQ9 — £725,000 • 4 bed • 2 bath • 1894 ft²
4 bedroom house for sale in Heath Way, Totnes, TQ9 — £725,000 • 4 bed • 2 bath • 1894 ft²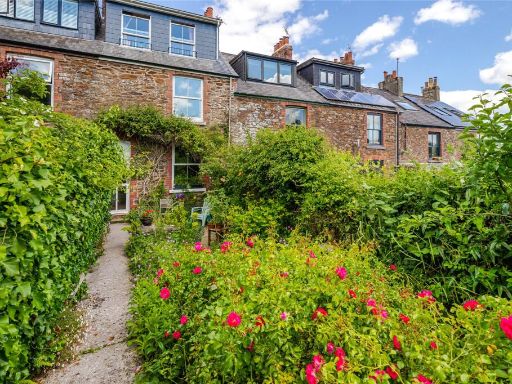 3 bedroom terraced house for sale in Mount View Terrace, Totnes, TQ9 — £525,000 • 3 bed • 2 bath • 1319 ft²
3 bedroom terraced house for sale in Mount View Terrace, Totnes, TQ9 — £525,000 • 3 bed • 2 bath • 1319 ft²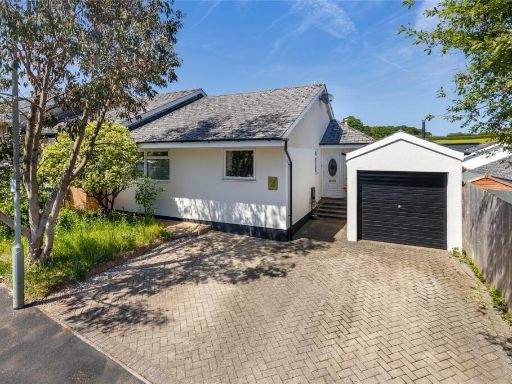 4 bedroom semi-detached house for sale in Brook View, Totnes, TQ9 — £350,000 • 4 bed • 1 bath • 927 ft²
4 bedroom semi-detached house for sale in Brook View, Totnes, TQ9 — £350,000 • 4 bed • 1 bath • 927 ft²