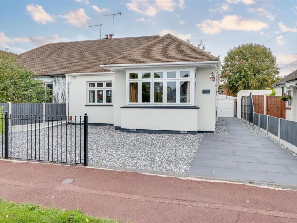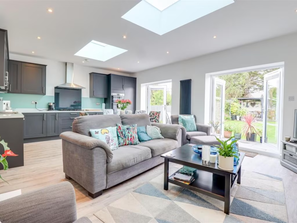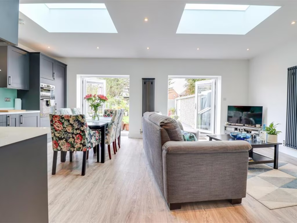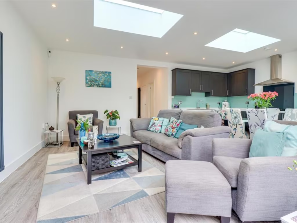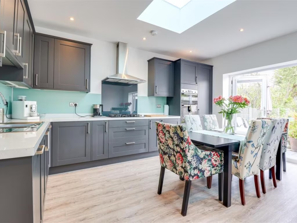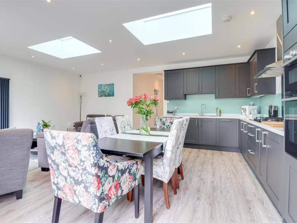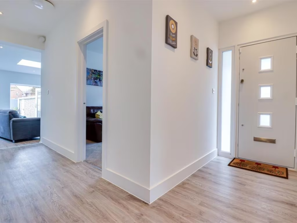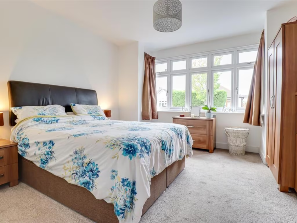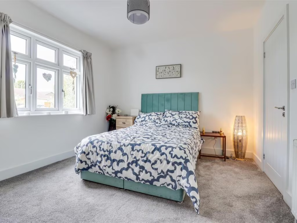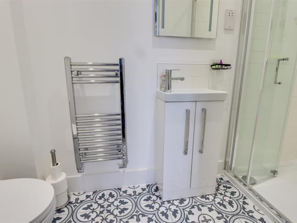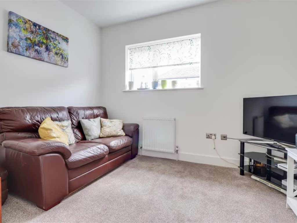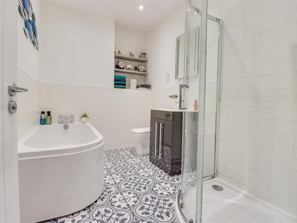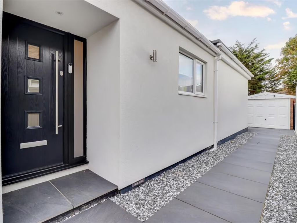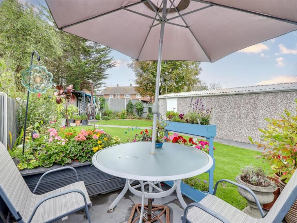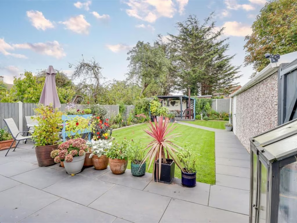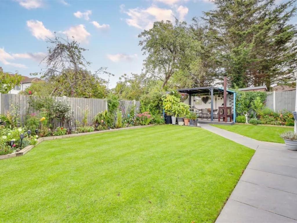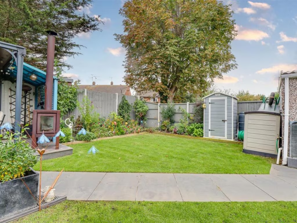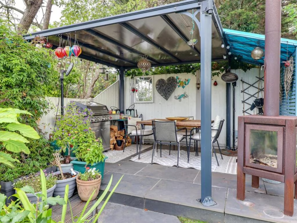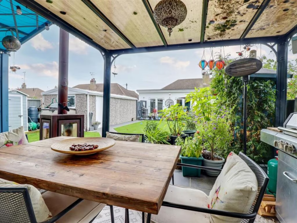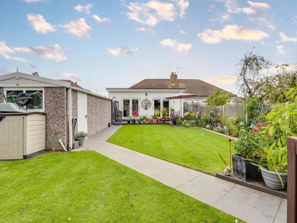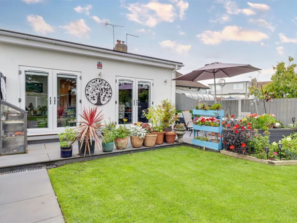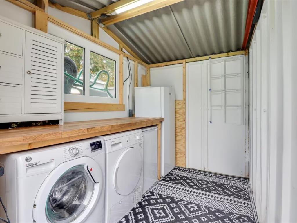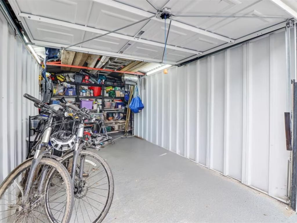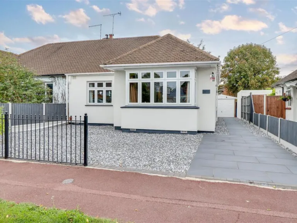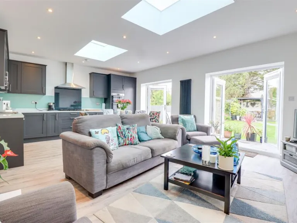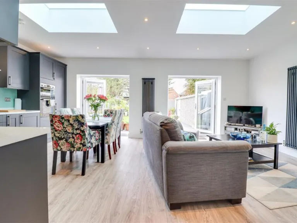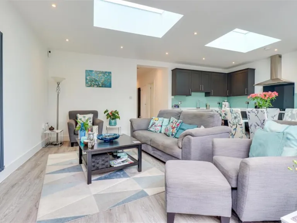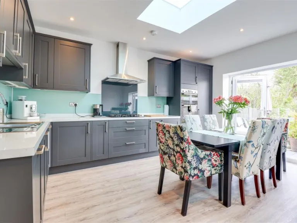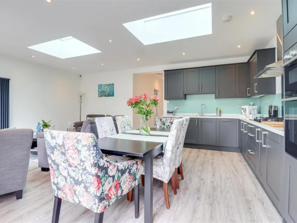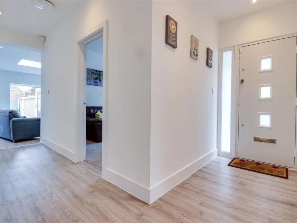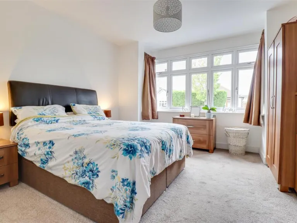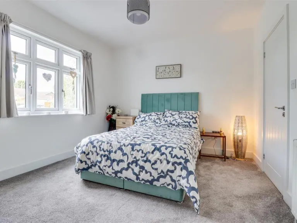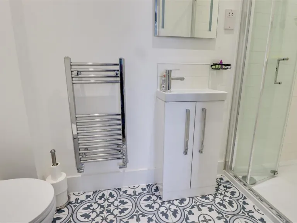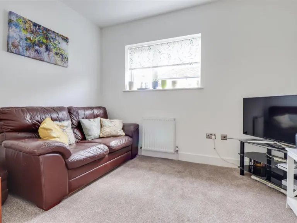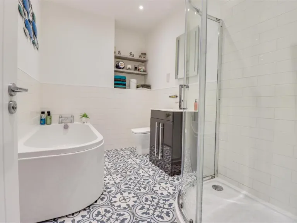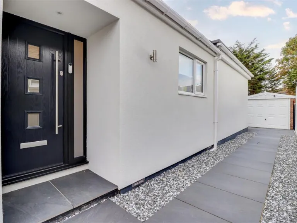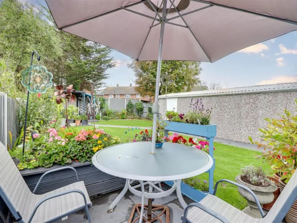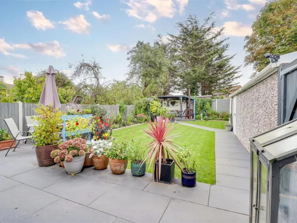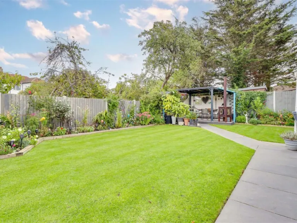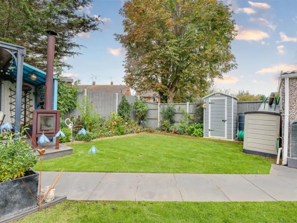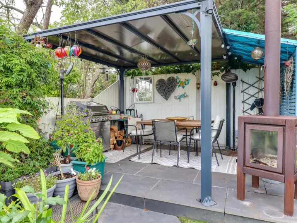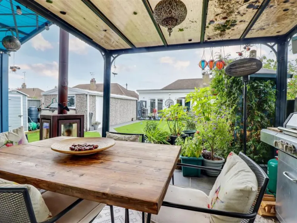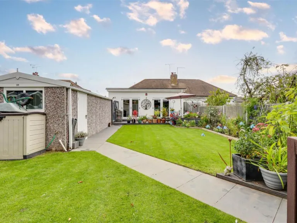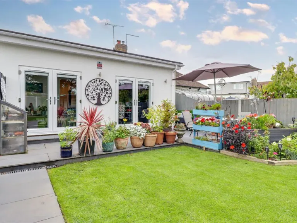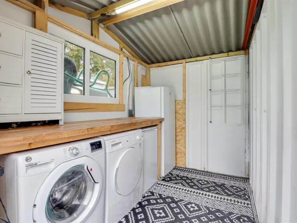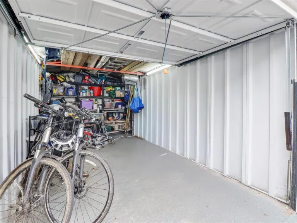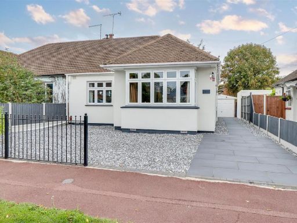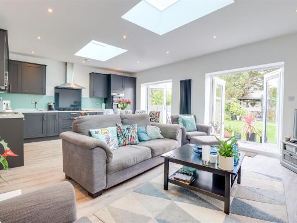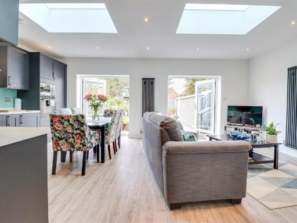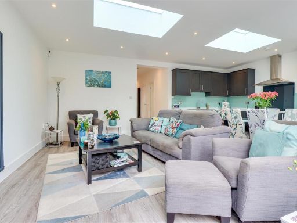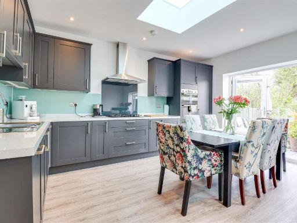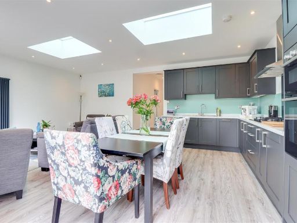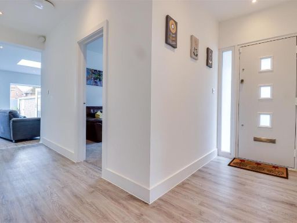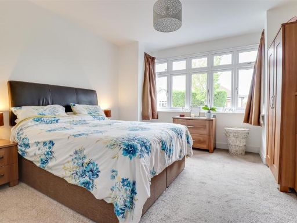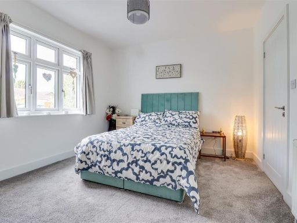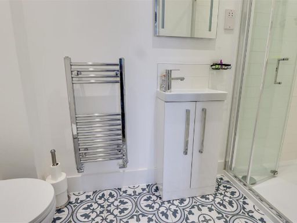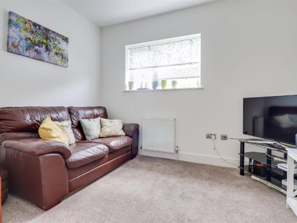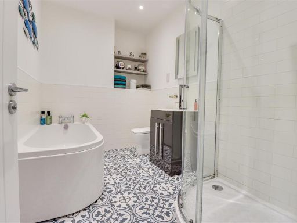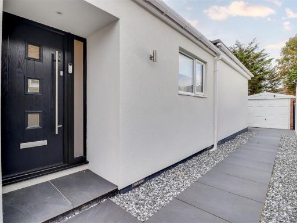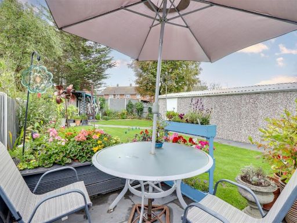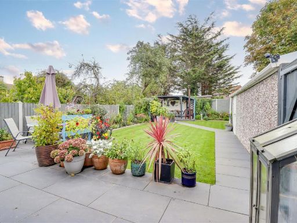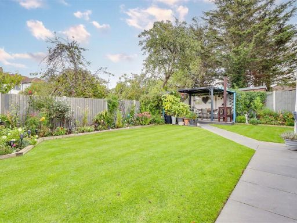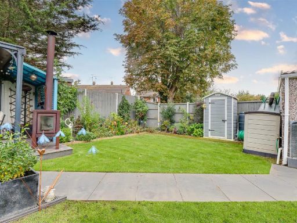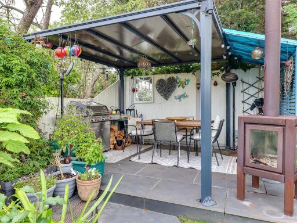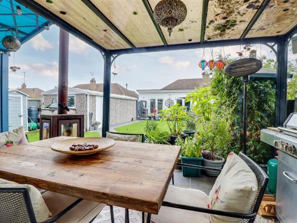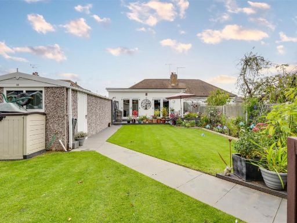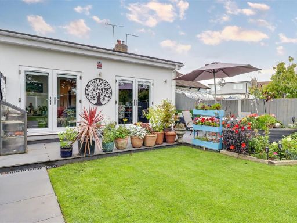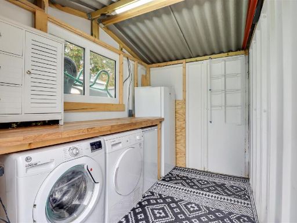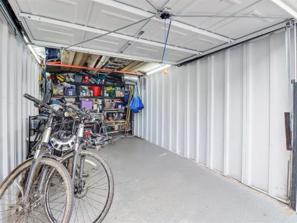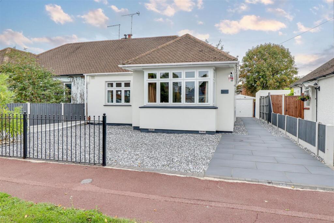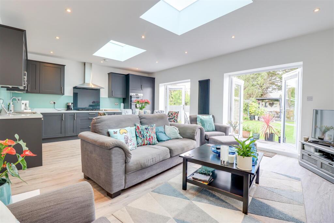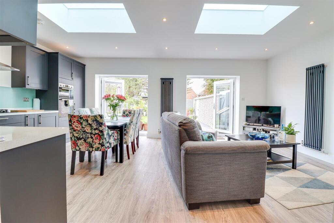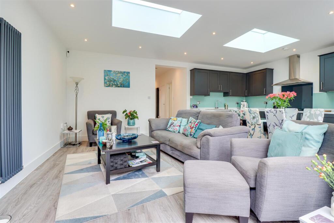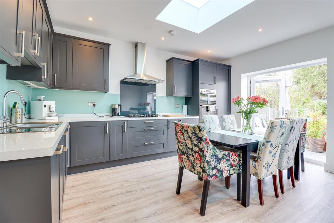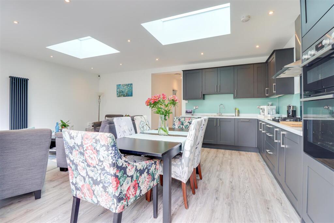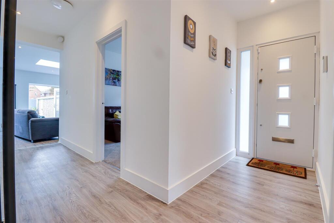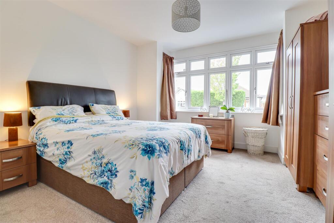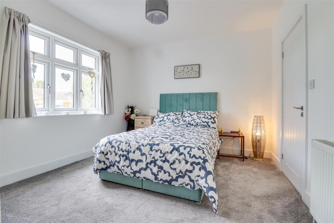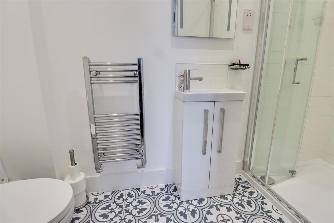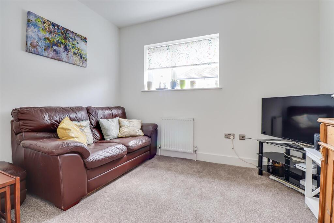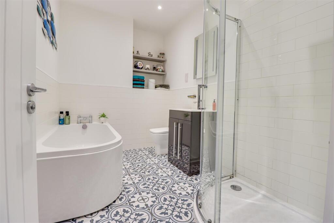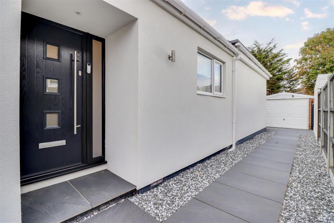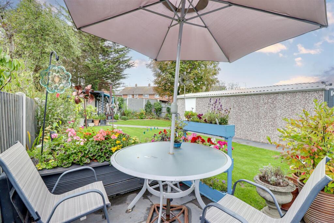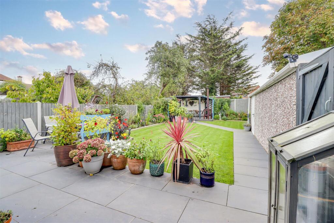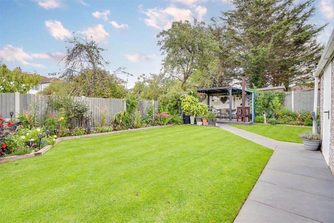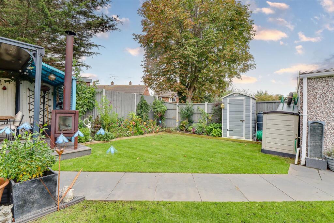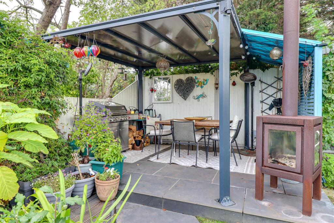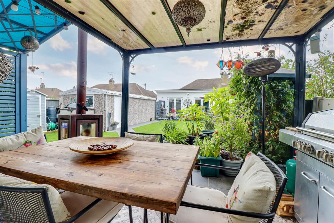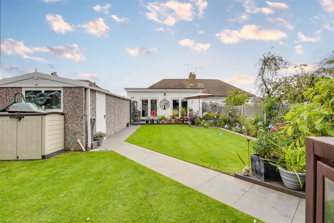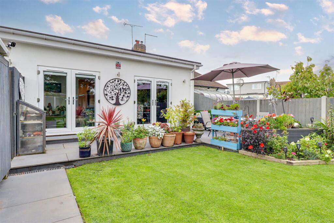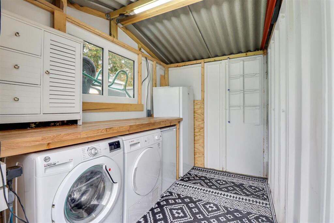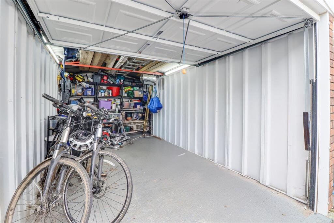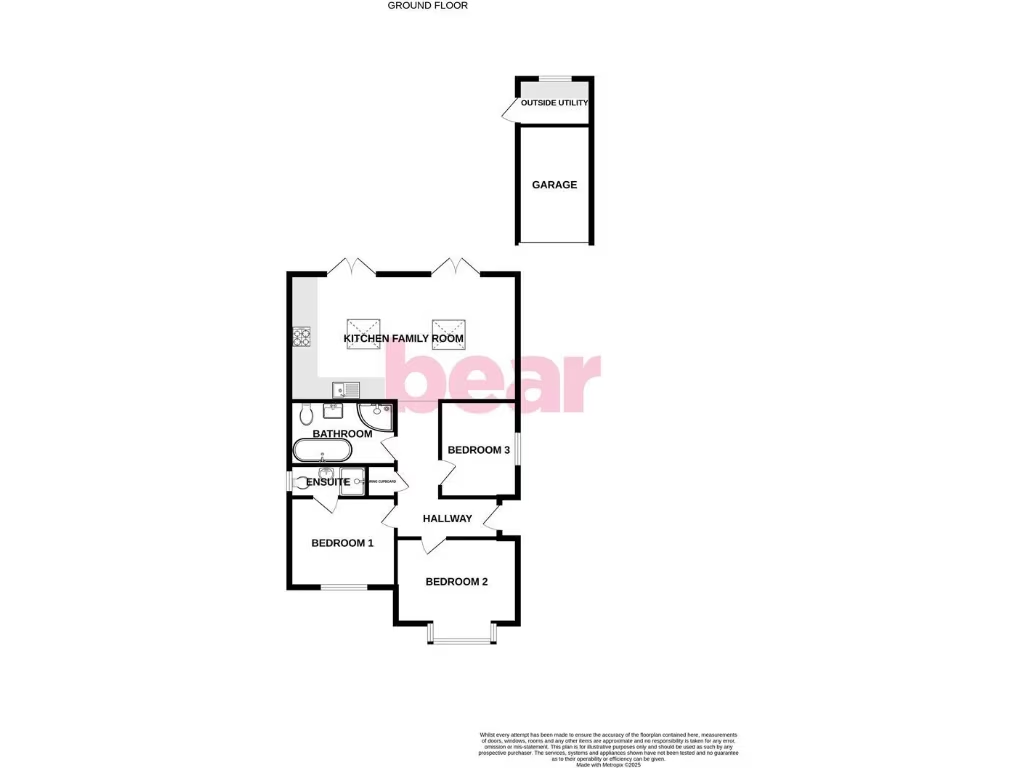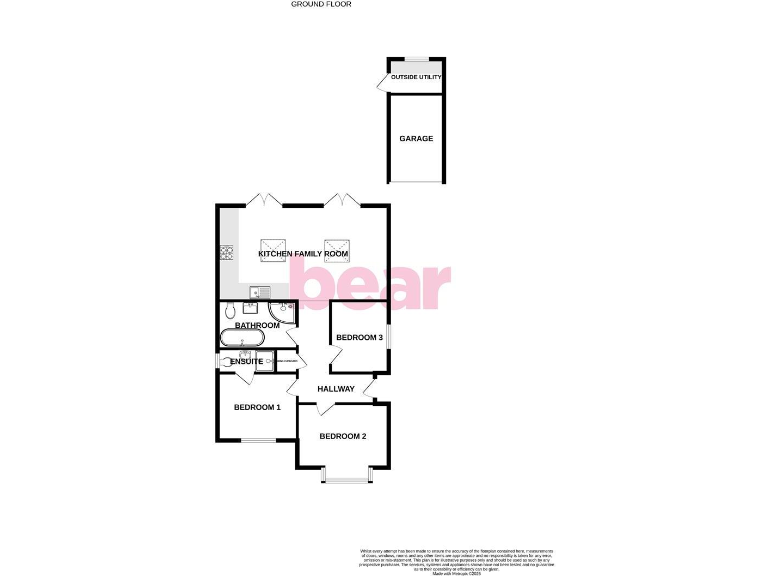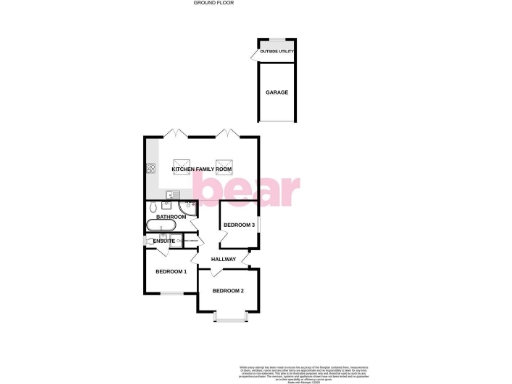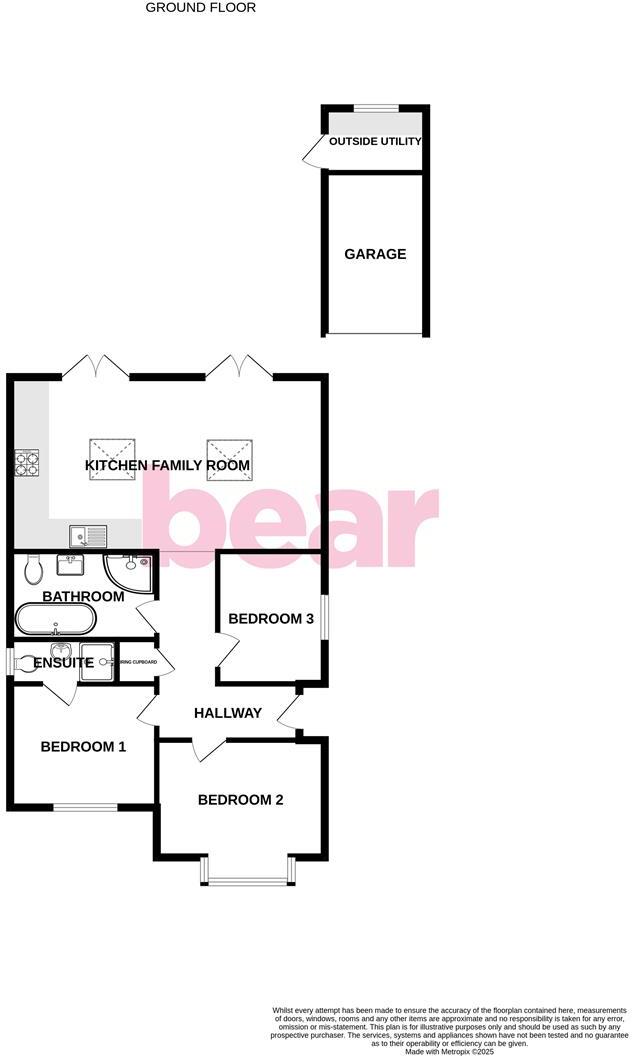Summary - 26 LEIGHCROFT GARDENS LEIGH-ON-SEA SS9 4NP
3 bed 2 bath Semi-Detached Bungalow
Bright single‑storey living with ample parking and a landscaped garden.
• Extended, fully renovated bungalow with contemporary kitchen family room
• Three double bedrooms, principal bedroom with en‑suite
• Landscaped rear garden with two patio areas and low maintenance lawn
• Driveway parking for up to four large vehicles plus detached garage
• Insulated loft (half boarded) and double glazing fitted post‑2002
• Compact internal living area (approx. 614 sq ft) — limited floor space
• Solid brick walls likely lack cavity insulation; retrofit may be needed
• Area shows pockets of deprivation despite good local schools and amenities
This extended, fully renovated semi‑detached bungalow on a quiet, tree‑lined road in Leigh‑on‑Sea offers single‑storey living with three true double bedrooms and a flexible open-plan kitchen family room. The bright, modern kitchen opens through French doors to a landscaped rear garden with two patios — a low‑maintenance layout that will suit families, downsizers or anyone seeking accessible, comfortable accommodation close to green space.
Practical strengths include abundant off-road parking (driveway space for up to four large vehicles) and a detached garage with power and lighting, plus an outside utility room. The property benefits from recent upgrades: new combination heating system, insulated loft (half-boarded), double glazing, contemporary bathroom and en‑suite fittings, and external silicone rendering with new soffits and fascias.
Buyers should note the bungalow’s interior is compact at about 614 sq ft — rooms are well planned but overall living space is modest compared with two‑storey houses. The original solid brick walls are assumed to be uninsulated, which may mean higher running costs unless secondary/retrofit insulation is considered. The surrounding area shows some local deprivation metrics despite being in a comfortable, family‑orientated neighbourhood with good schools and easy access to Belfairs Woods and major bus routes.
Overall this is a tidy, move‑in ready home that balances contemporary finishes and outdoor amenity with realistic limits on internal floor area. It will appeal most to families wanting one‑level living, purchasers seeking low‑maintenance gardens and generous parking, or investors targeting a reliable rental in a well‑connected suburb.
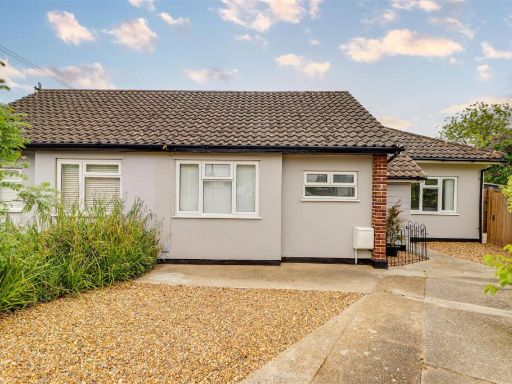 2 bedroom semi-detached bungalow for sale in Falcon Close, Leigh-on-Sea, SS9 — £365,000 • 2 bed • 1 bath • 783 ft²
2 bedroom semi-detached bungalow for sale in Falcon Close, Leigh-on-Sea, SS9 — £365,000 • 2 bed • 1 bath • 783 ft²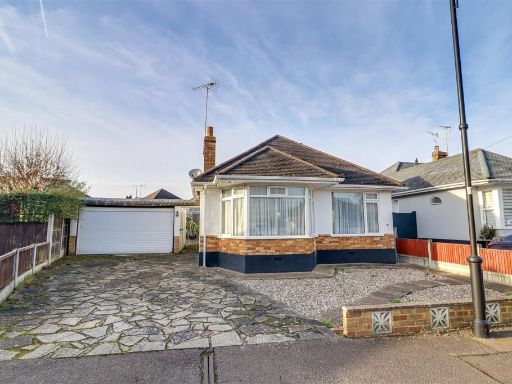 3 bedroom detached bungalow for sale in Berkshire Close, Leigh-On-Sea, SS9 — £400,000 • 3 bed • 1 bath • 700 ft²
3 bedroom detached bungalow for sale in Berkshire Close, Leigh-On-Sea, SS9 — £400,000 • 3 bed • 1 bath • 700 ft²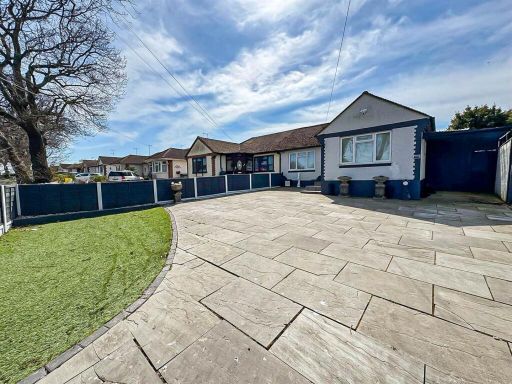 2 bedroom semi-detached house for sale in Eastwood Old Road, Leigh-On-Sea, SS9 — £450,000 • 2 bed • 1 bath • 659 ft²
2 bedroom semi-detached house for sale in Eastwood Old Road, Leigh-On-Sea, SS9 — £450,000 • 2 bed • 1 bath • 659 ft²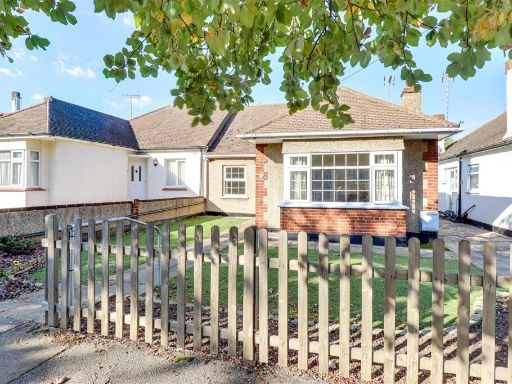 3 bedroom semi-detached bungalow for sale in * DRIVEWAY AND DETACHED GARAGE * Briarwood Drive, Leigh-On-Sea, SS9 — £375,000 • 3 bed • 1 bath • 791 ft²
3 bedroom semi-detached bungalow for sale in * DRIVEWAY AND DETACHED GARAGE * Briarwood Drive, Leigh-On-Sea, SS9 — £375,000 • 3 bed • 1 bath • 791 ft²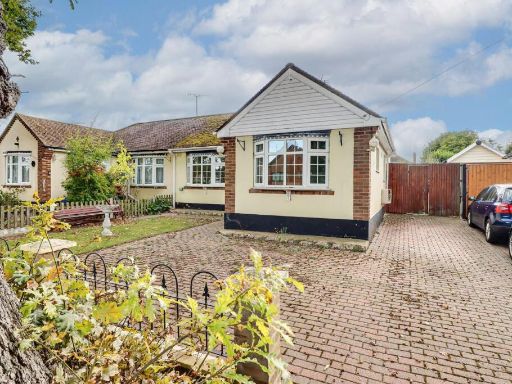 2 bedroom semi-detached bungalow for sale in * SOUTH WEST BACKING * Eastwood Old Road, Leigh-on-Sea, SS9 — £350,000 • 2 bed • 1 bath • 600 ft²
2 bedroom semi-detached bungalow for sale in * SOUTH WEST BACKING * Eastwood Old Road, Leigh-on-Sea, SS9 — £350,000 • 2 bed • 1 bath • 600 ft²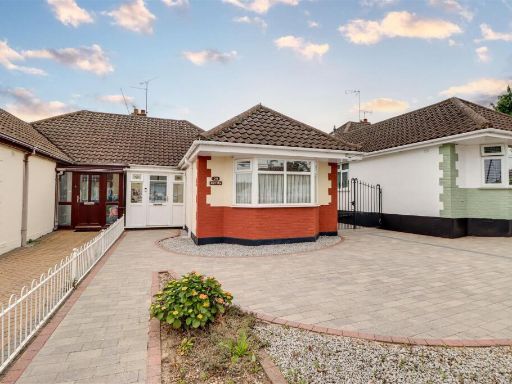 2 bedroom semi-detached bungalow for sale in Bellhouse Lane, Leigh-On-Sea, SS9 — £310,000 • 2 bed • 1 bath • 741 ft²
2 bedroom semi-detached bungalow for sale in Bellhouse Lane, Leigh-On-Sea, SS9 — £310,000 • 2 bed • 1 bath • 741 ft²