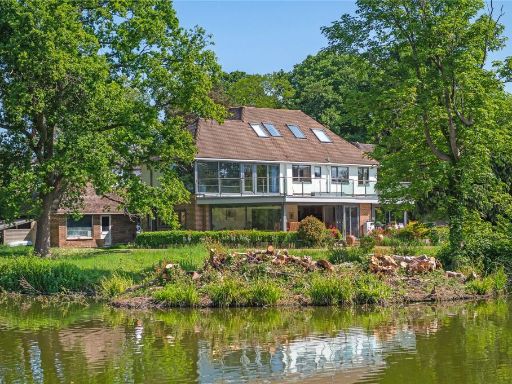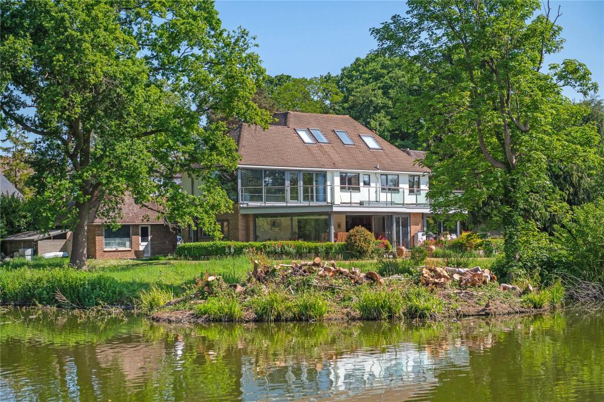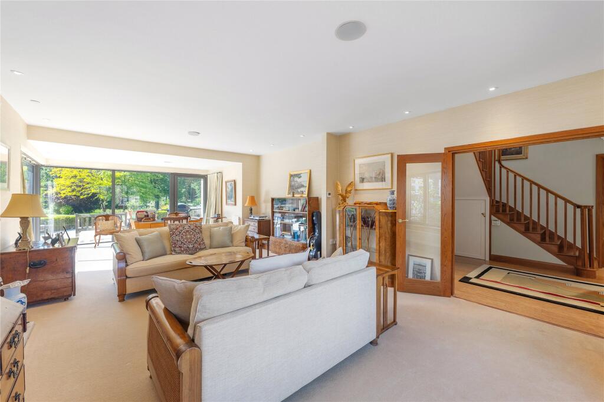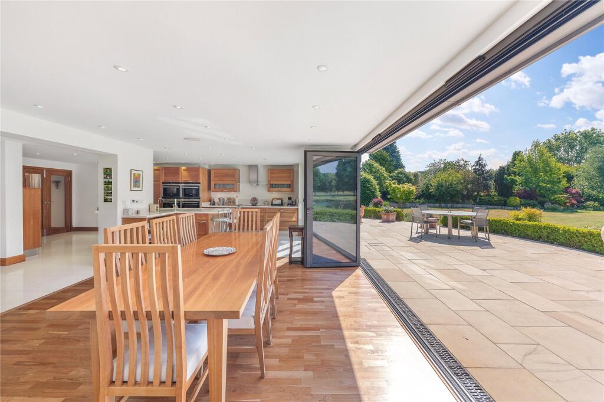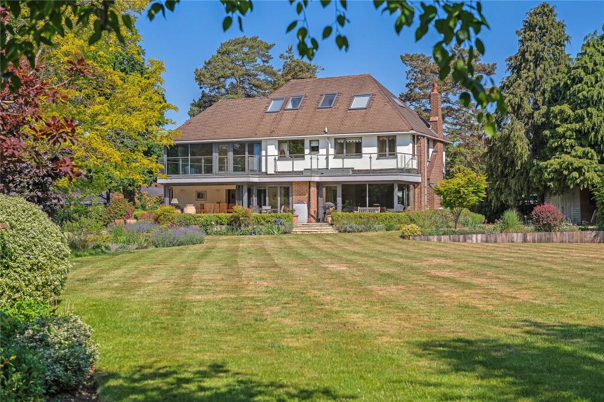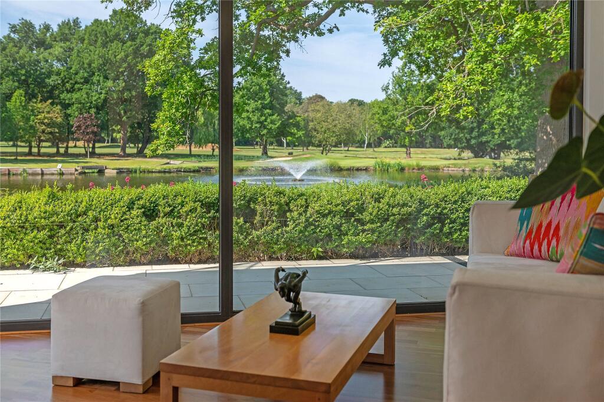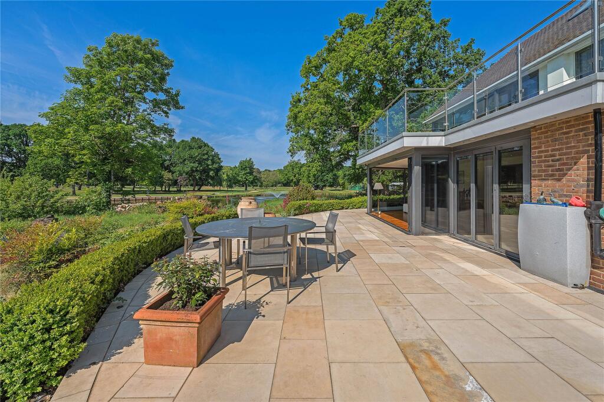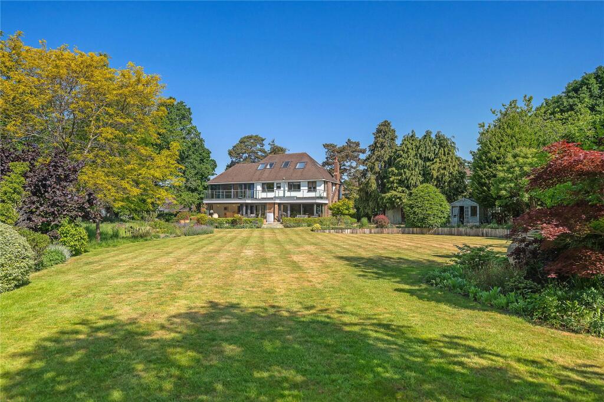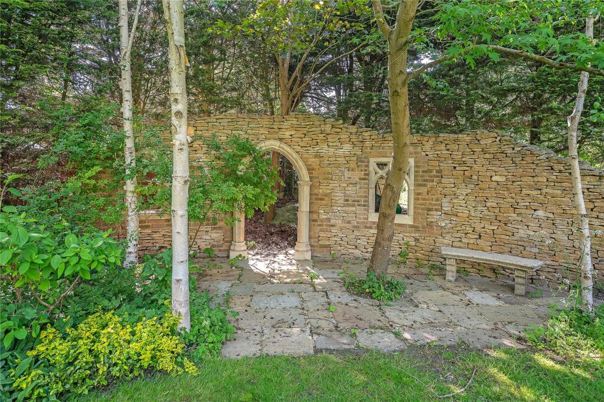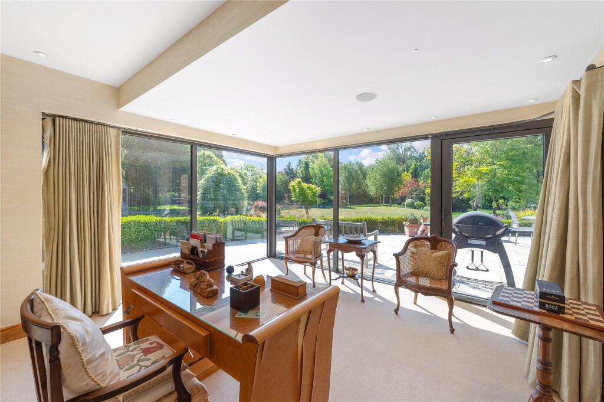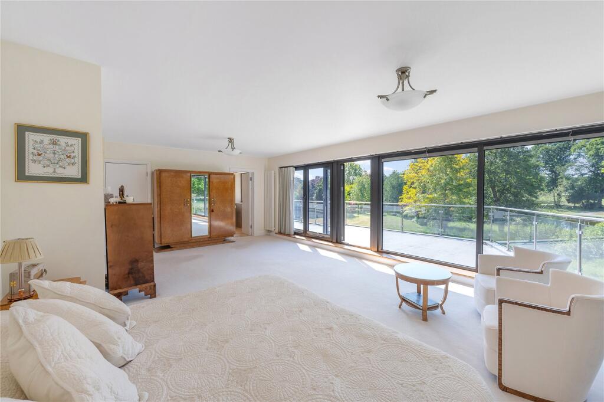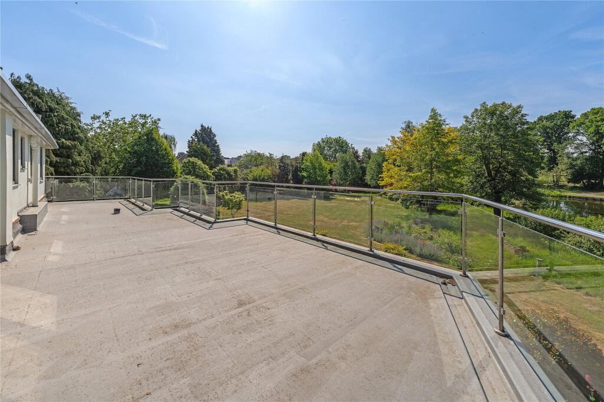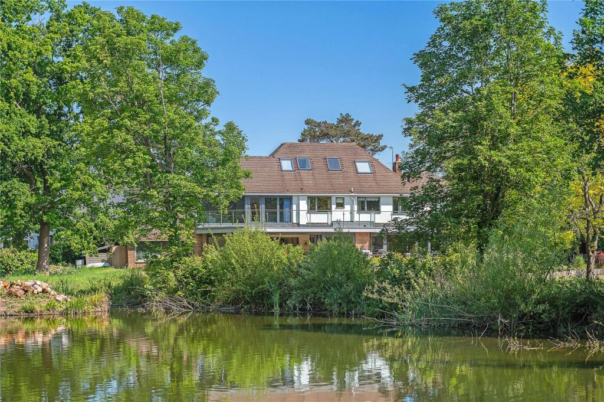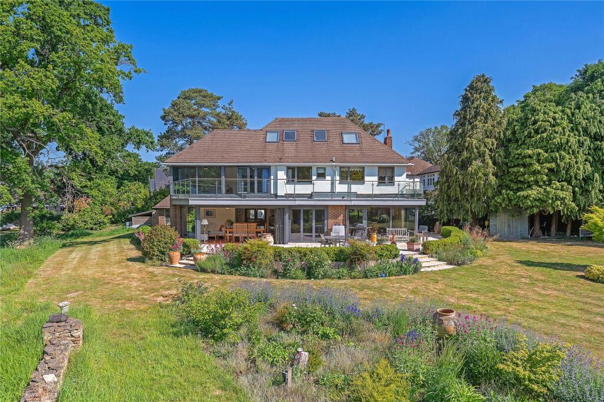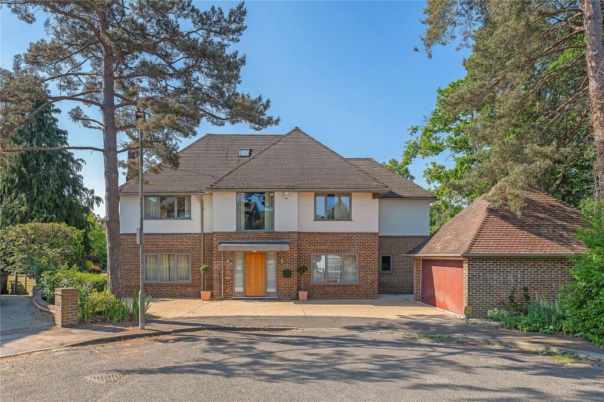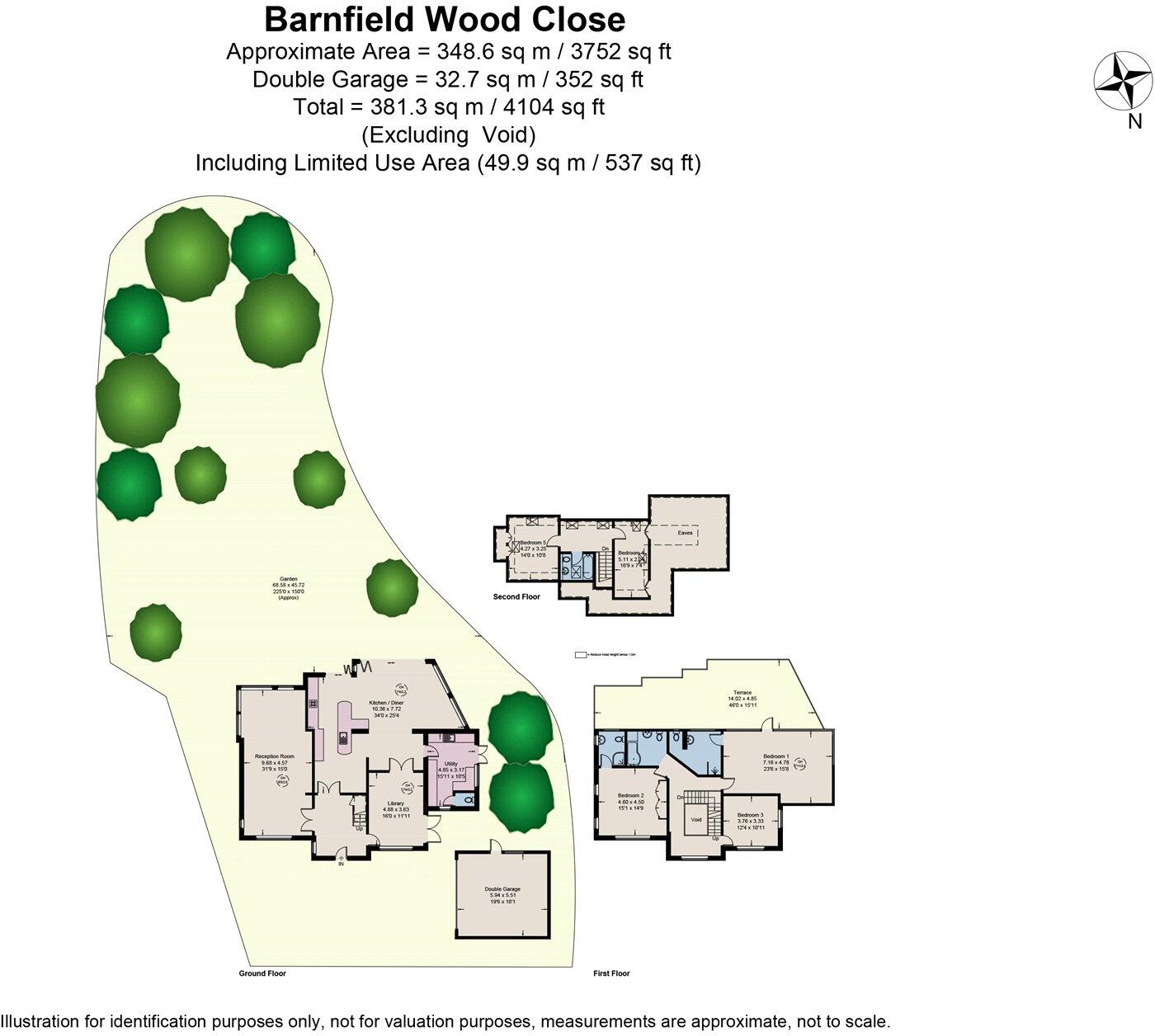Summary - 5 BARNFIELD WOOD CLOSE BECKENHAM BR3 6SY
5 bed 4 bath Detached
Spacious five-bedroom detached with private garden and rooftop views over Langley Park Golf Club.
- 3,281 sq ft across three floors, flexible family layout
- Five bedrooms, four bath/shower rooms including two en-suites
- Large private garden backing onto Langley Park Golf Club
- Spectacular roof terrace with panoramic golf-course views
- Double garage plus off-street parking; utility room and storage
- Constructed 1967–1975; some systems may need review or updating
- Warm-air mains-gas heating (service considerations for buyers)
- Council tax band unknown
Set on a large private plot backing directly onto Langley Park Golf Club, this five-bedroom detached house delivers more than 3,200 sq ft of flexible family living. The home is arranged over three floors and features a double-length, triple-aspect reception, a striking open-plan kitchen/dining/family space, a principal suite with terrace access and en-suite, plus a spectacular roof terrace with panoramic golf-course views.
Finished to a high standard with a neutral palette, double glazing (installed post-2002) and quality fittings throughout, the property combines contemporary light-filled rooms with established landscaped gardens and mature borders. Practical conveniences include a double garage, off-street parking, utility room and useful eaves storage on the top floor.
Families will value the short walk to Eden Park station and excellent local schools, including Langley Park Schools and several Outstanding-rated primaries. For leisure the home is perfectly placed for Langley Park Golf Club, Beckenham Place Park and local sports facilities, while fast rail links give easy access to central London.
Important practical points: the house was constructed in the late 1960s–1970s and uses warm-air mains-gas heating, which may be less familiar to some buyers and could affect future servicing preferences. Council tax banding is currently unknown. Overall, the property offers substantial space and a highly desirable location but buyers should be aware of age-related systems and evaluate any updating they wish to undertake.
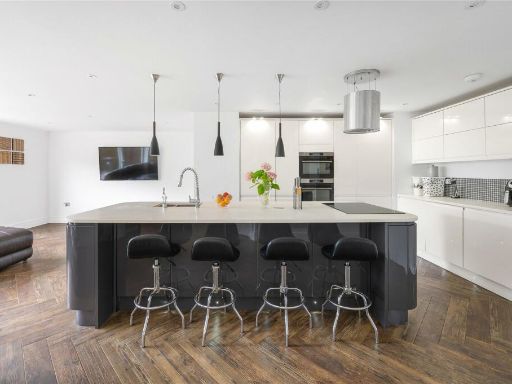 5 bedroom detached house for sale in Hayes Way, Beckenham, BR3 — £1,500,000 • 5 bed • 5 bath • 2966 ft²
5 bedroom detached house for sale in Hayes Way, Beckenham, BR3 — £1,500,000 • 5 bed • 5 bath • 2966 ft²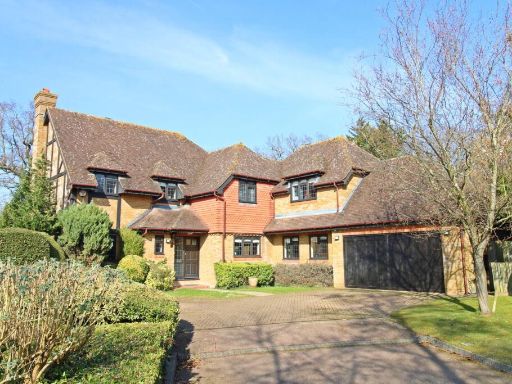 5 bedroom detached house for sale in Fairway Gardens, Park Langley, Beckenham, BR3 — £1,695,000 • 5 bed • 3 bath • 2734 ft²
5 bedroom detached house for sale in Fairway Gardens, Park Langley, Beckenham, BR3 — £1,695,000 • 5 bed • 3 bath • 2734 ft²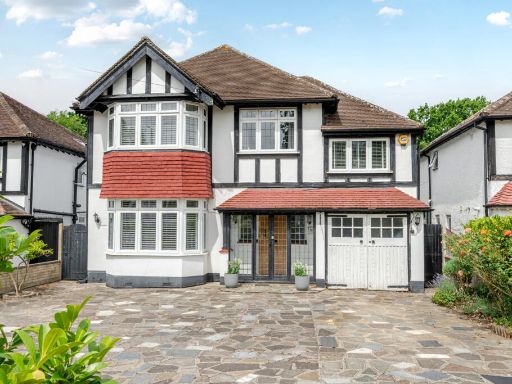 4 bedroom detached house for sale in Barnfield Wood Road, Beckenham, BR3 — £1,200,000 • 4 bed • 1 bath • 1797 ft²
4 bedroom detached house for sale in Barnfield Wood Road, Beckenham, BR3 — £1,200,000 • 4 bed • 1 bath • 1797 ft²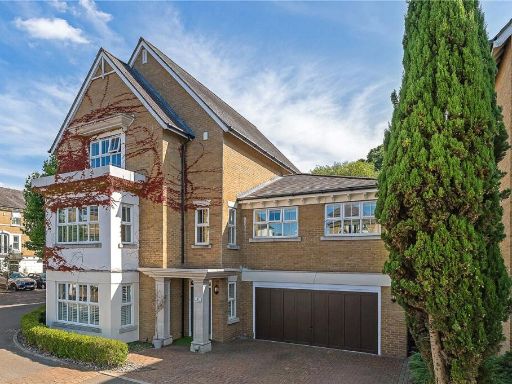 4 bedroom detached house for sale in Brockwell Avenue, Beckenham, BR3 — £1,750,000 • 4 bed • 4 bath • 3622 ft²
4 bedroom detached house for sale in Brockwell Avenue, Beckenham, BR3 — £1,750,000 • 4 bed • 4 bath • 3622 ft²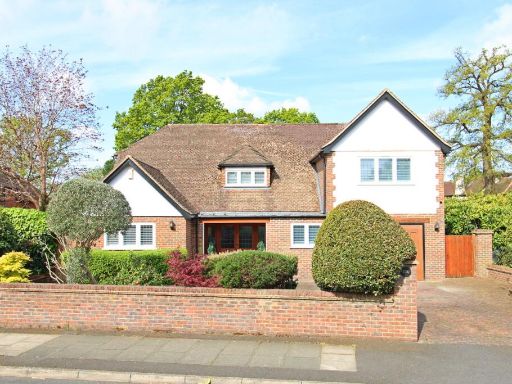 4 bedroom detached house for sale in Whitecroft Way, Park Langley, Beckenham, BR3 — £1,590,000 • 4 bed • 3 bath • 2500 ft²
4 bedroom detached house for sale in Whitecroft Way, Park Langley, Beckenham, BR3 — £1,590,000 • 4 bed • 3 bath • 2500 ft²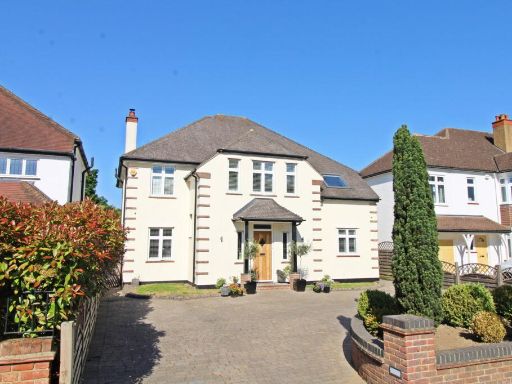 5 bedroom detached house for sale in Wickham Way, Park Langley, Beckenham, BR3 — £1,500,000 • 5 bed • 3 bath • 3030 ft²
5 bedroom detached house for sale in Wickham Way, Park Langley, Beckenham, BR3 — £1,500,000 • 5 bed • 3 bath • 3030 ft²































