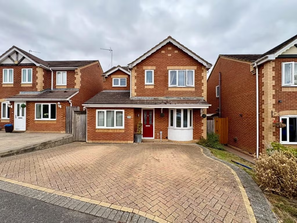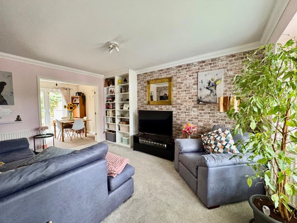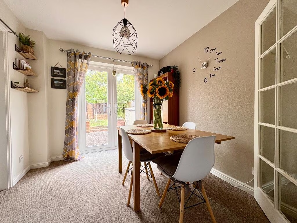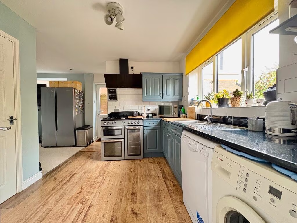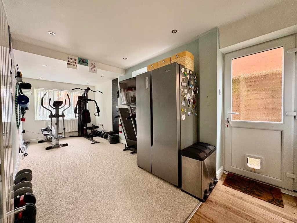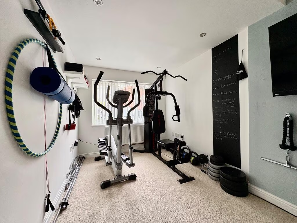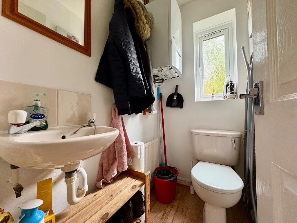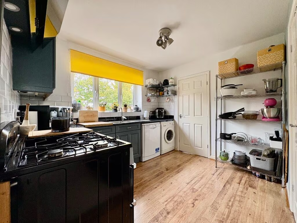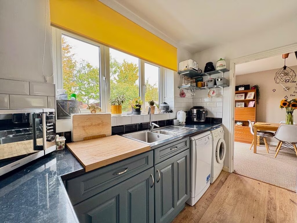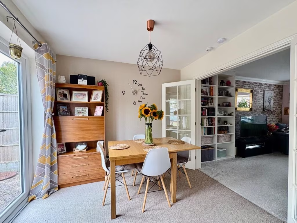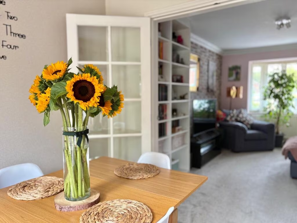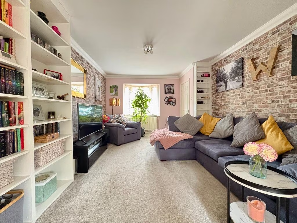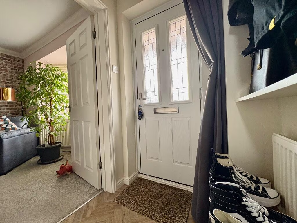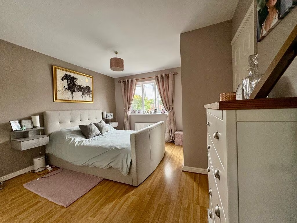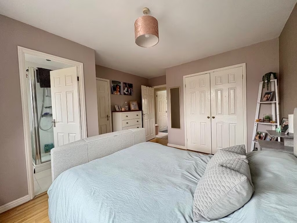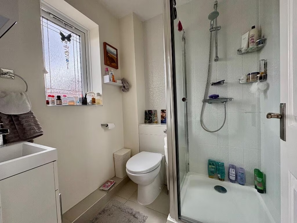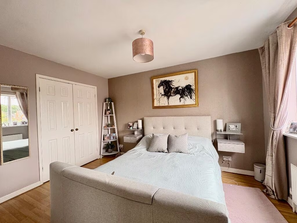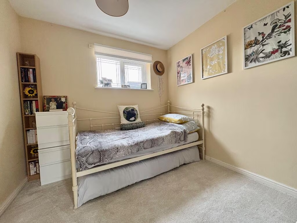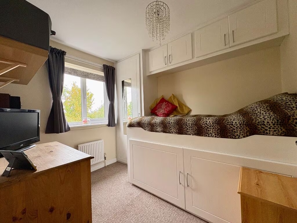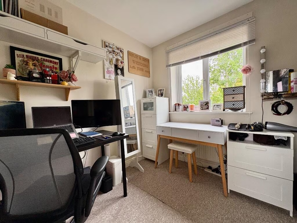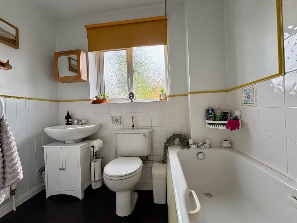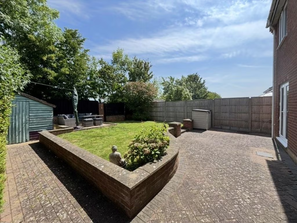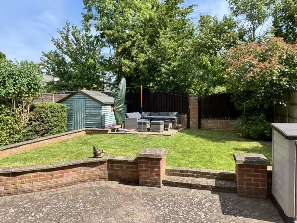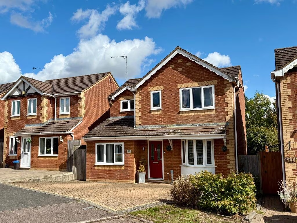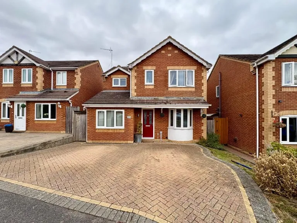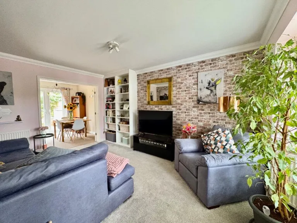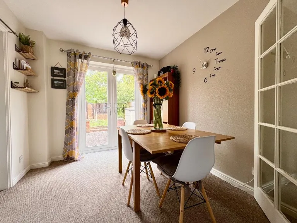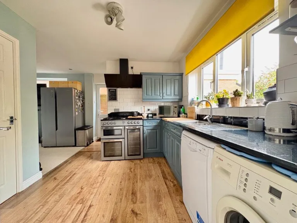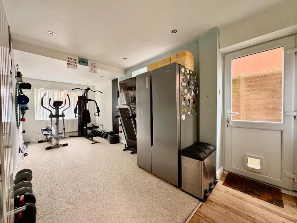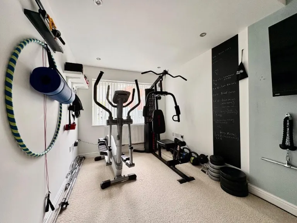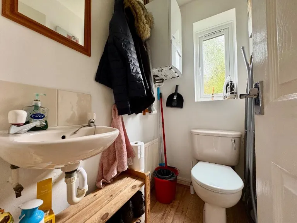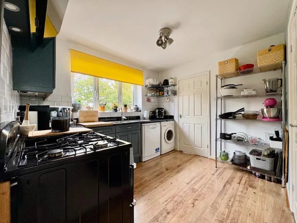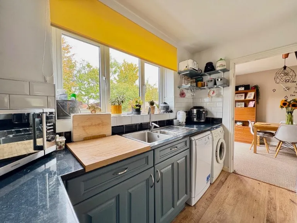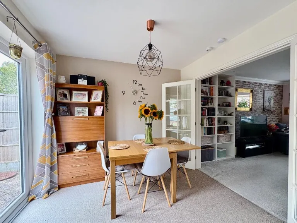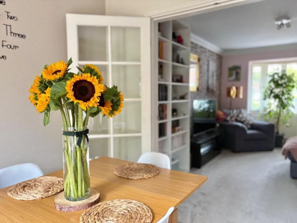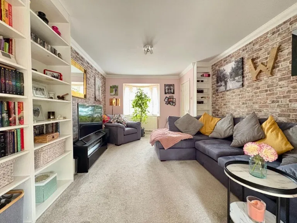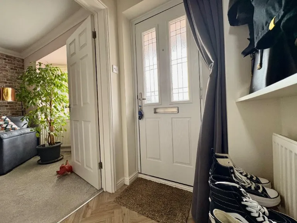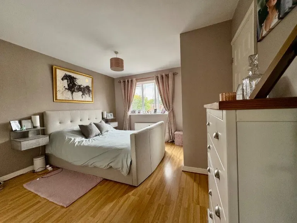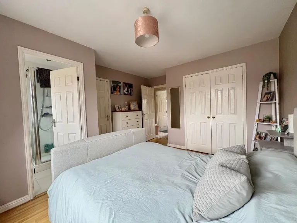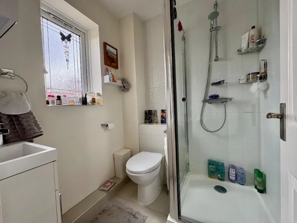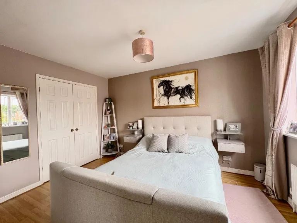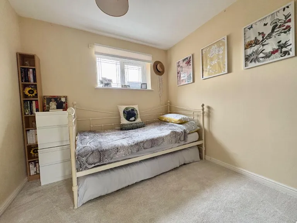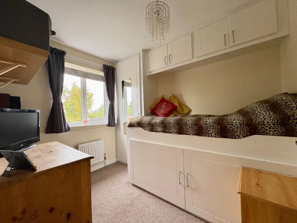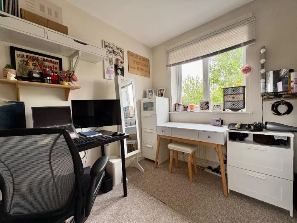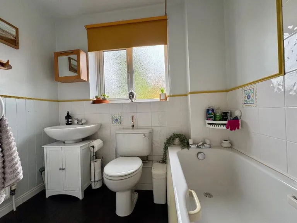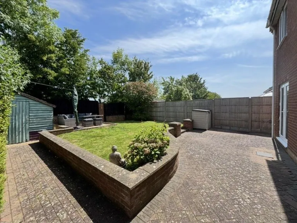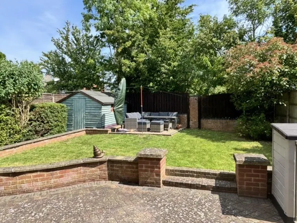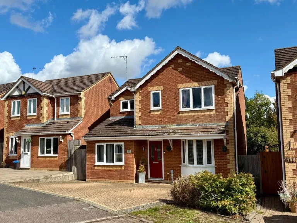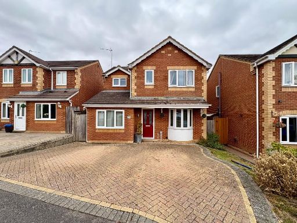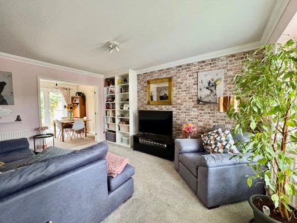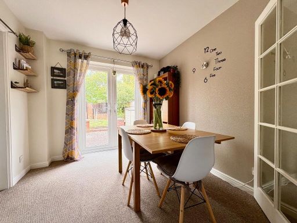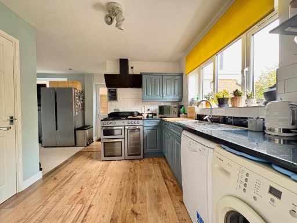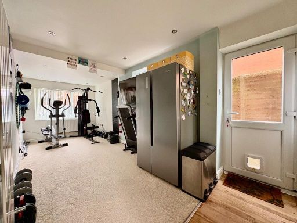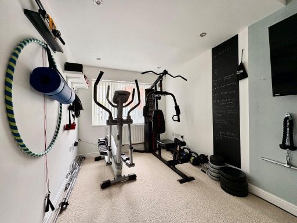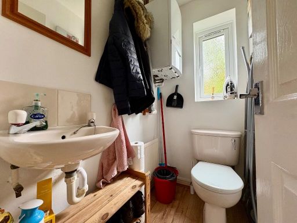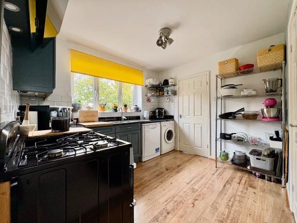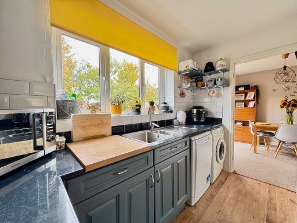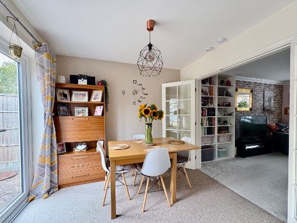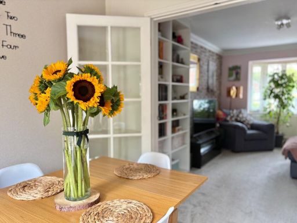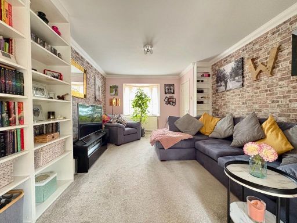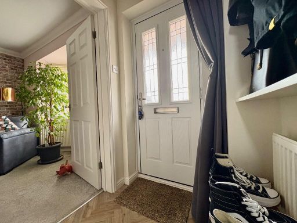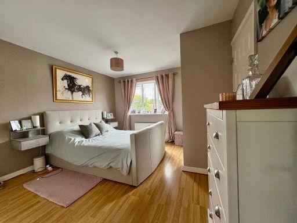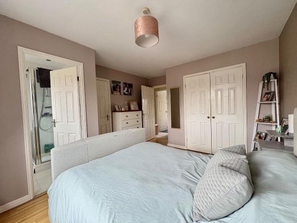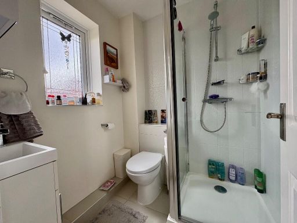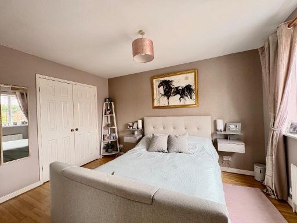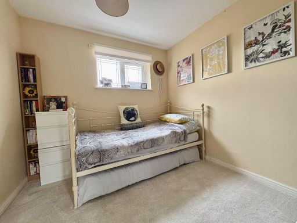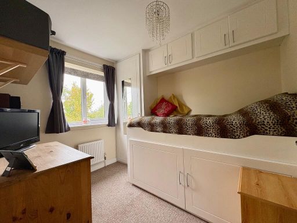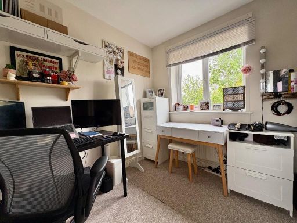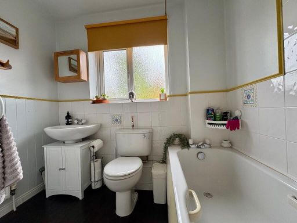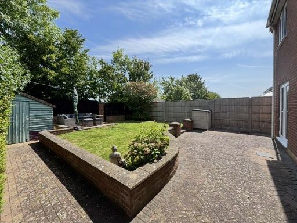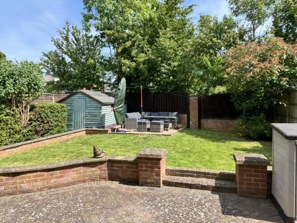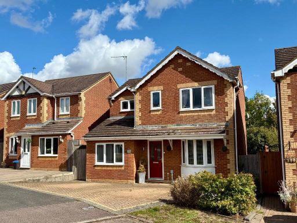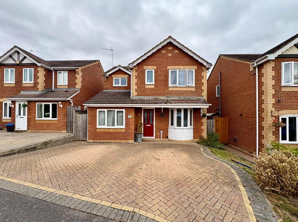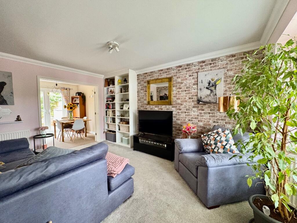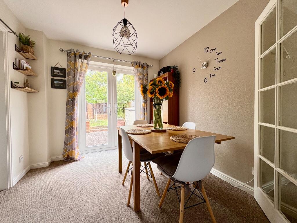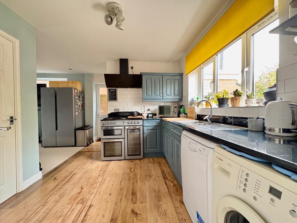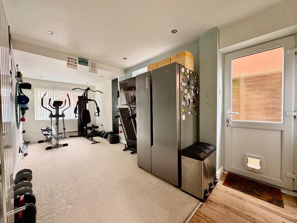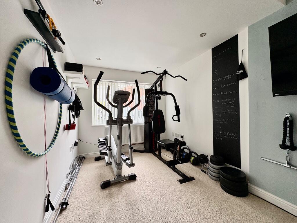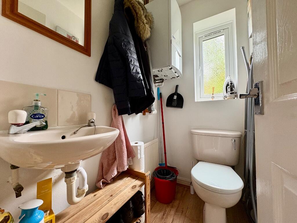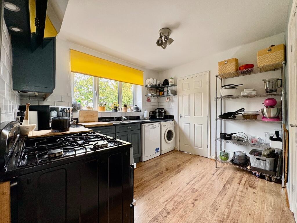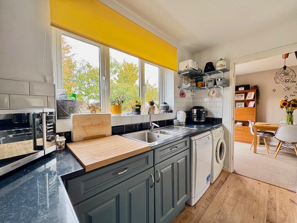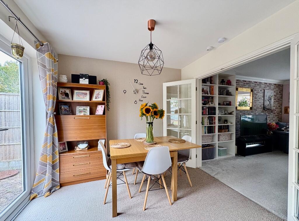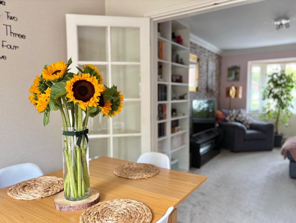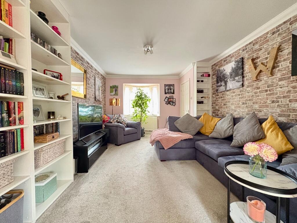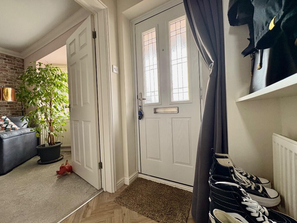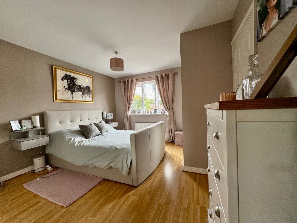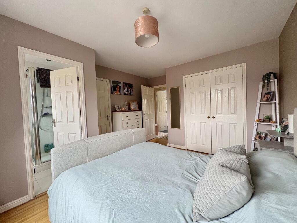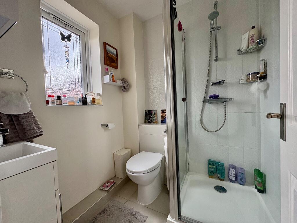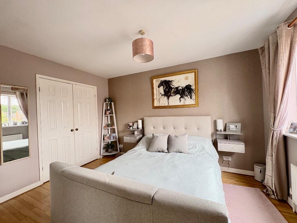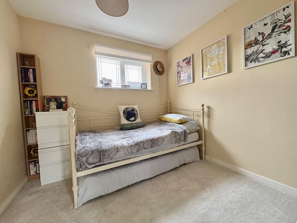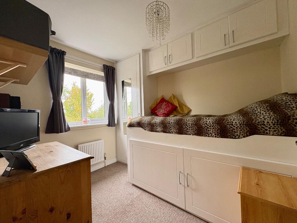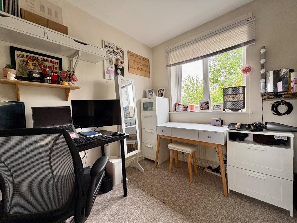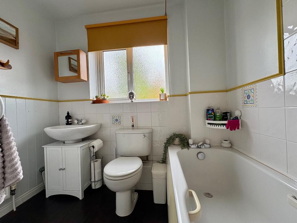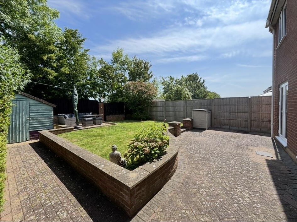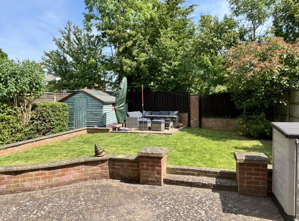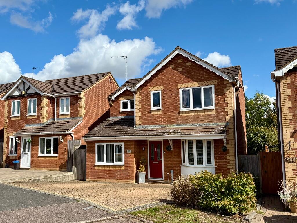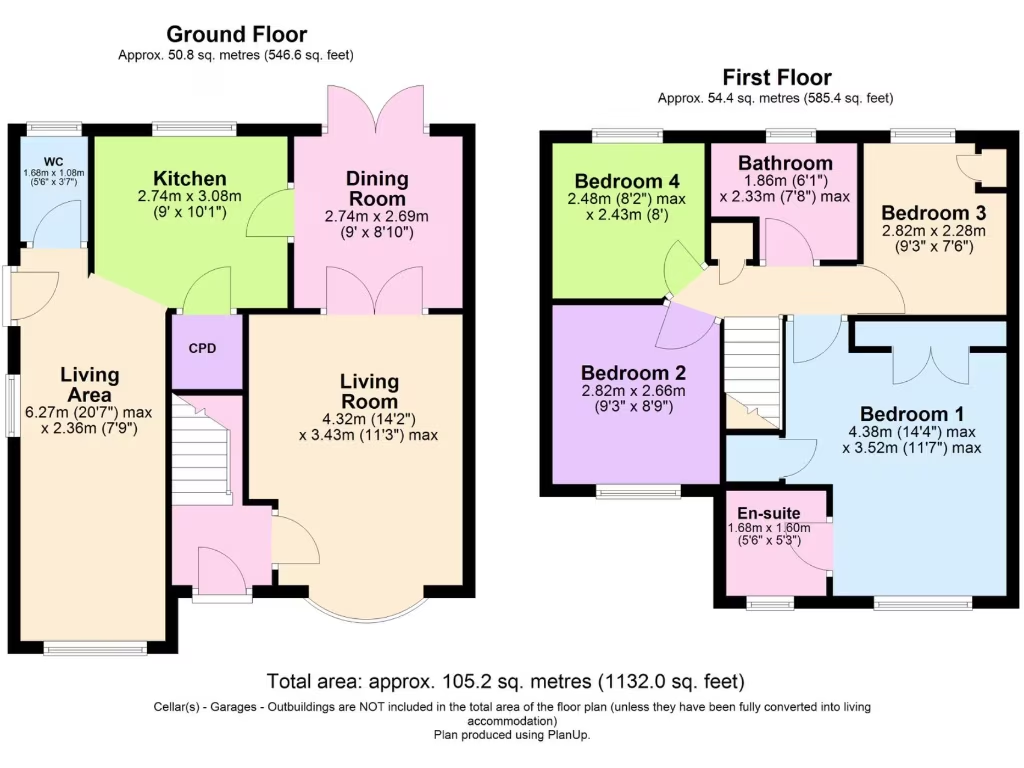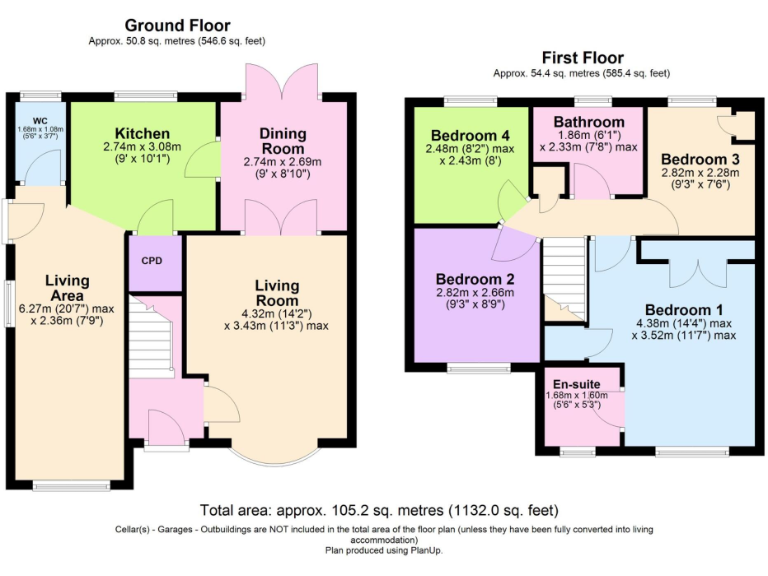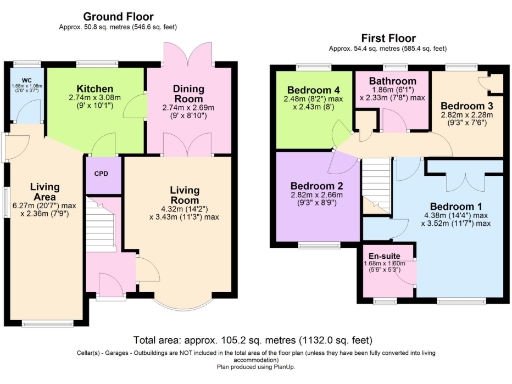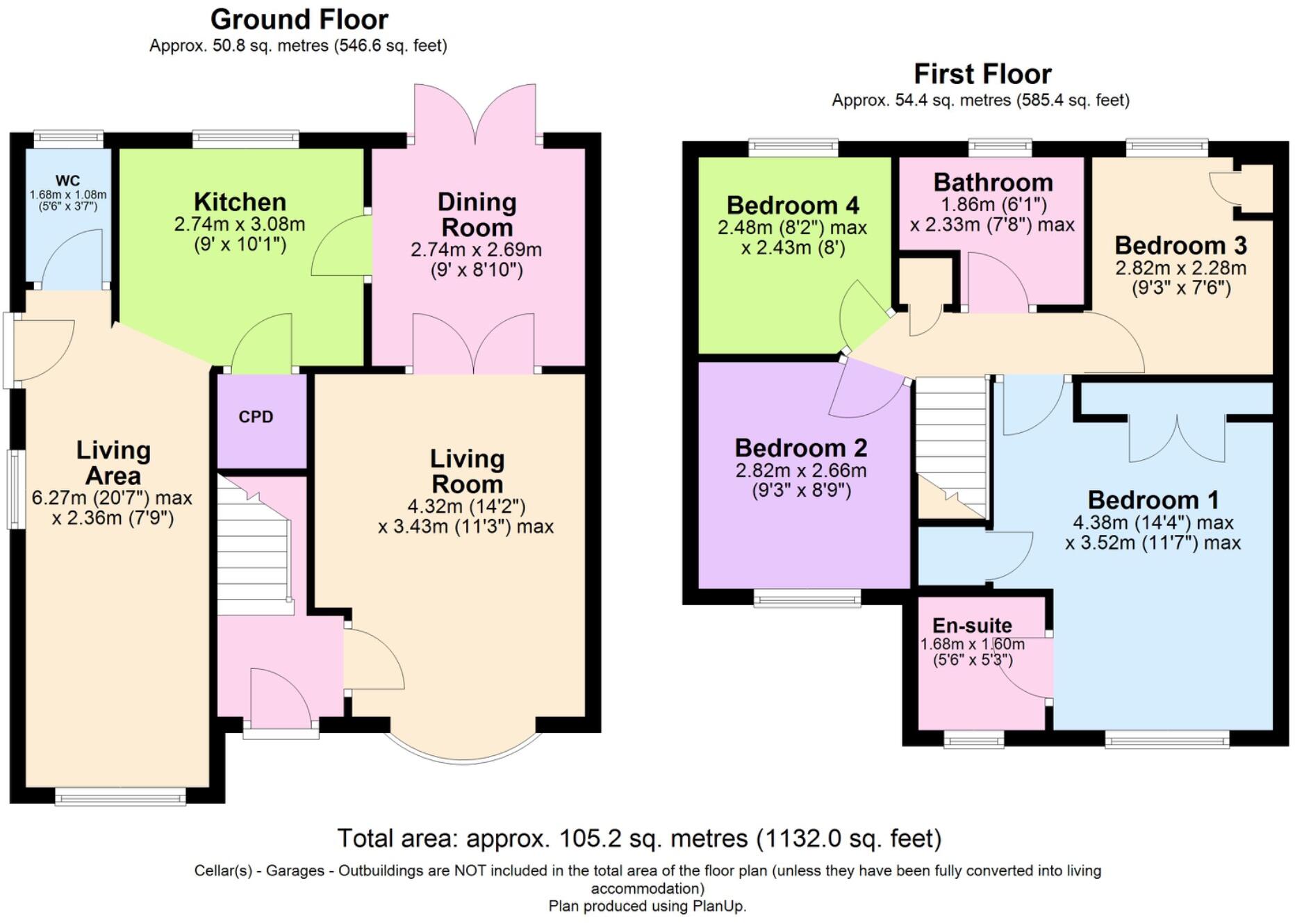Summary - 20 GAINSBOROUGH WAY DAVENTRY NN11 0GE
4 bed 2 bath Detached
Spacious four-bedroom house near good schools and local shops.
4 bedrooms with en‑suite to principal bedroom
Open-plan kitchen/living plus separate living and dining rooms
Private rear garden with large block-paved patio and shed
Driveway parking for 2–3 cars; shared access with neighbours
Former garage converted to internal space (no garage now)
Basic loft storage only — no loft conversion or boarding
Ultrafast broadband available; very low local crime rate
Consumer unit/rewire not replaced during current ownership
This modern detached house on Gainsborough Way offers a practical family layout across two floors, with four bedrooms including an en‑suite and an adaptable open-plan kitchen/living space. Bright, standard-sized rooms and a private rear garden make it well suited to everyday family life, while a large block-paved driveway provides parking for two to three cars.
Built in the 1990s and offered freehold, the property benefits from recent sensible updates — a boiler installed c.2016 and insulation in roof and cavity — plus ultrafast broadband and very low local crime. The former garage has been converted, creating extra internal space, and the ground floor WC houses the gas combi boiler with recent service in Feb 2025.
Practical considerations: the driveway is shared by neighbouring properties, there’s only basic loft storage (no full loft conversion), and the consumer unit/electric rewire have not been replaced during current ownership. Council Tax Band D and a comfortable suburban location close to shops, green spaces and several good primary and secondary schools make this a straightforward family purchase.
Overall, this is a well-presented, versatile family home in a popular Daventry suburb. Buyers seeking additional storage or an integral garage should note the conversion, but the house offers immediate move‑in potential with scope to personalise and improve over time.
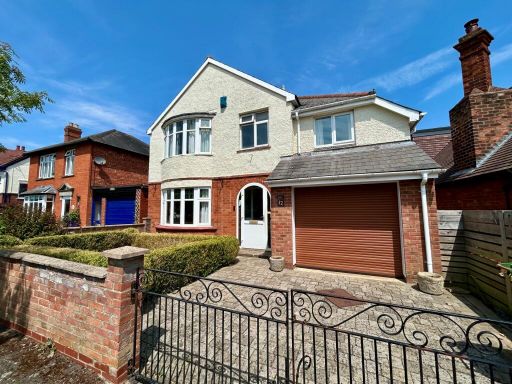 4 bedroom detached house for sale in Kingsley Avenue, Daventry, NN11 4AN, NN11 — £499,950 • 4 bed • 2 bath • 2609 ft²
4 bedroom detached house for sale in Kingsley Avenue, Daventry, NN11 4AN, NN11 — £499,950 • 4 bed • 2 bath • 2609 ft²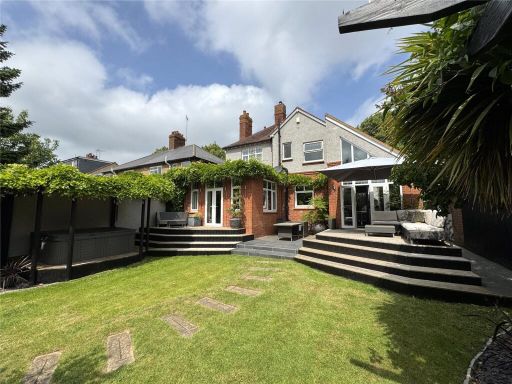 4 bedroom detached house for sale in Badby Road West, DAVENTRY, Northamptonshire, NN11 — £575,000 • 4 bed • 2 bath • 1680 ft²
4 bedroom detached house for sale in Badby Road West, DAVENTRY, Northamptonshire, NN11 — £575,000 • 4 bed • 2 bath • 1680 ft²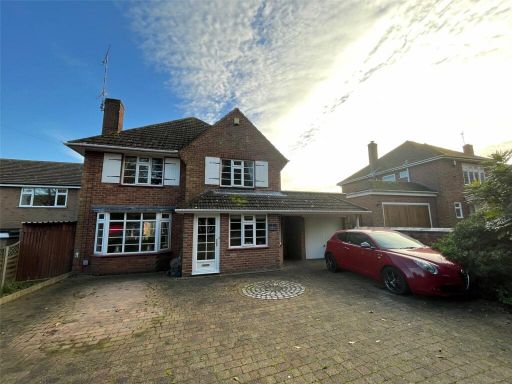 3 bedroom detached house for sale in Staverton Road, DAVENTRY, Northamptonshire, NN11 — £450,000 • 3 bed • 2 bath • 1679 ft²
3 bedroom detached house for sale in Staverton Road, DAVENTRY, Northamptonshire, NN11 — £450,000 • 3 bed • 2 bath • 1679 ft²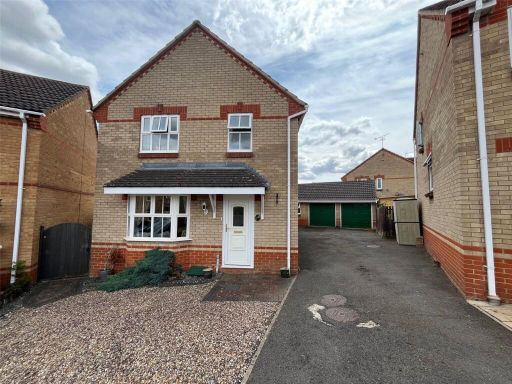 4 bedroom detached house for sale in Elder Drive, DAVENTRY, Northamptonshire, NN11 — £425,000 • 4 bed • 2 bath • 593 ft²
4 bedroom detached house for sale in Elder Drive, DAVENTRY, Northamptonshire, NN11 — £425,000 • 4 bed • 2 bath • 593 ft²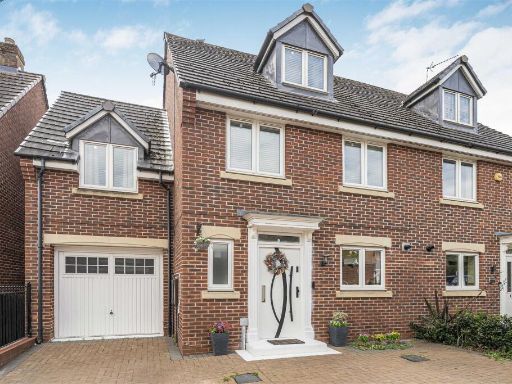 5 bedroom semi-detached house for sale in Dennetts Close, Daventry, NN11 — £385,000 • 5 bed • 2 bath • 1440 ft²
5 bedroom semi-detached house for sale in Dennetts Close, Daventry, NN11 — £385,000 • 5 bed • 2 bath • 1440 ft²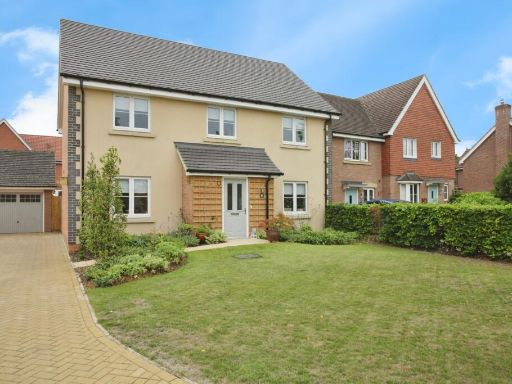 4 bedroom detached house for sale in Abbotsbury Drive, Daventry, NN11 — £475,000 • 4 bed • 3 bath • 1235 ft²
4 bedroom detached house for sale in Abbotsbury Drive, Daventry, NN11 — £475,000 • 4 bed • 3 bath • 1235 ft²