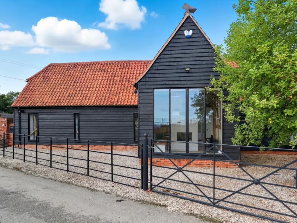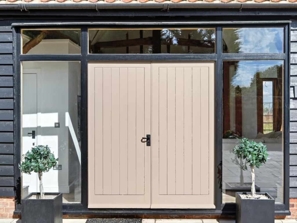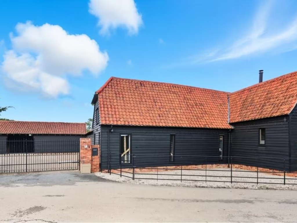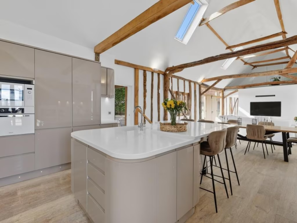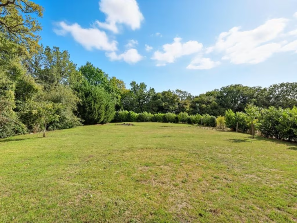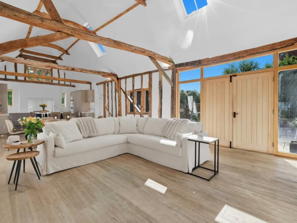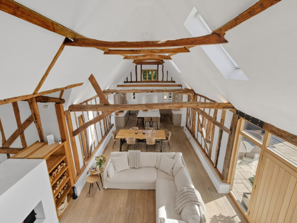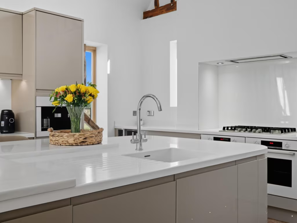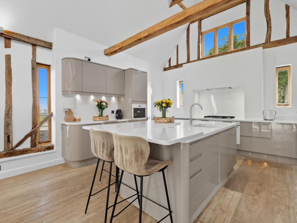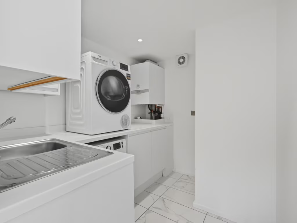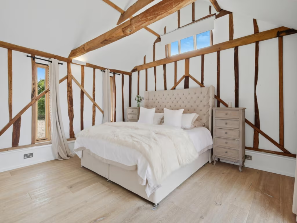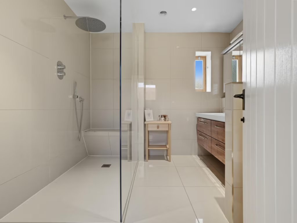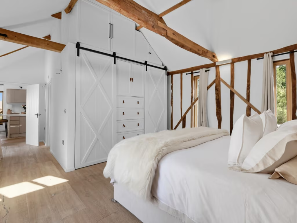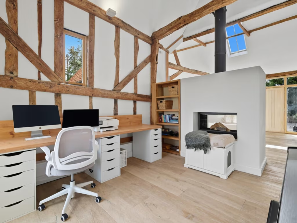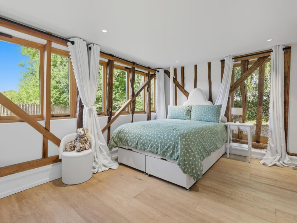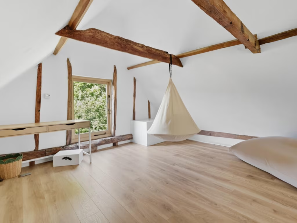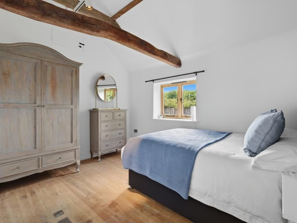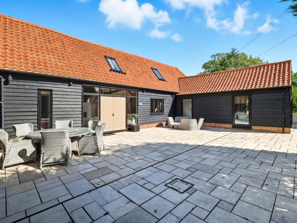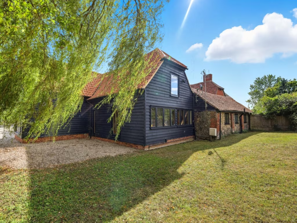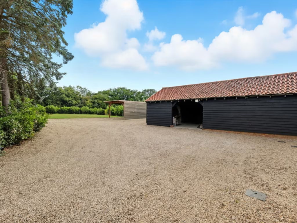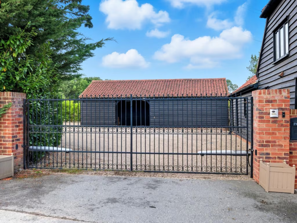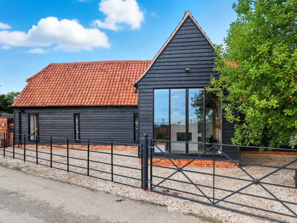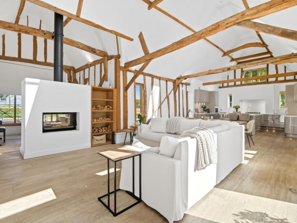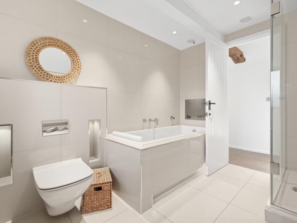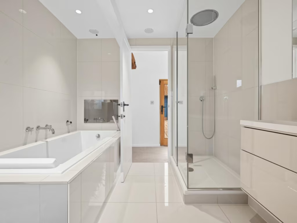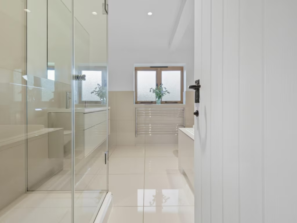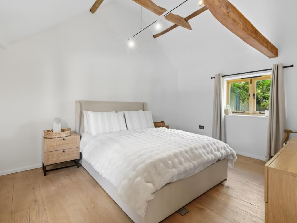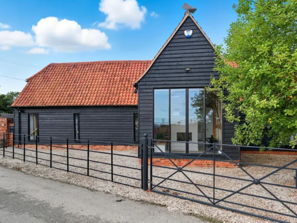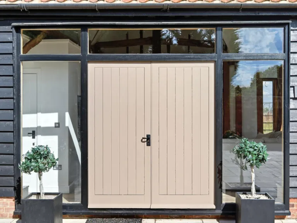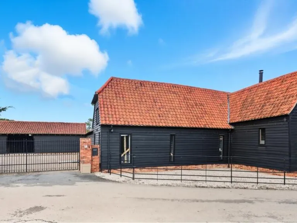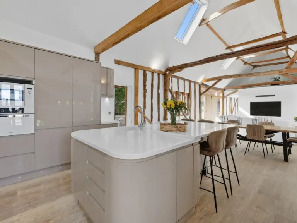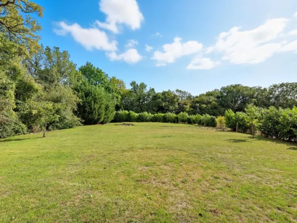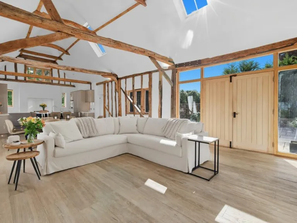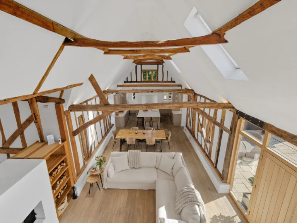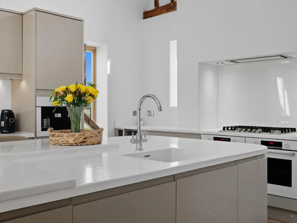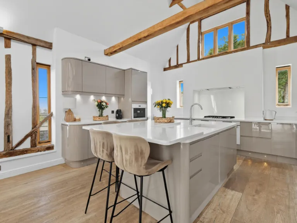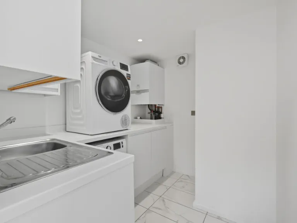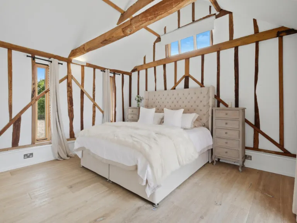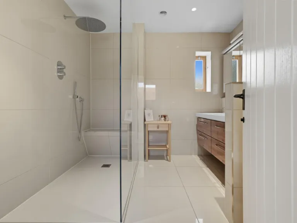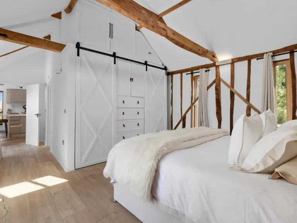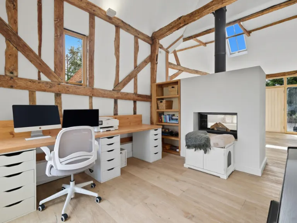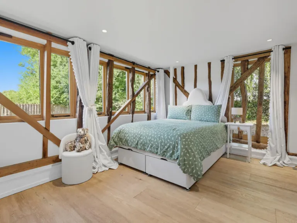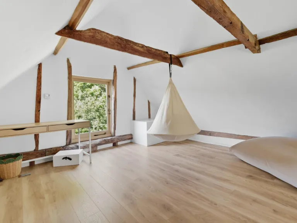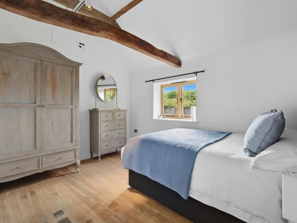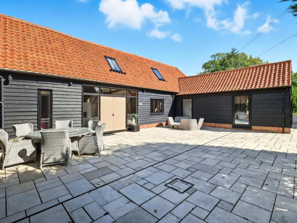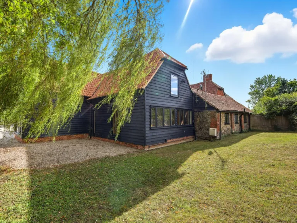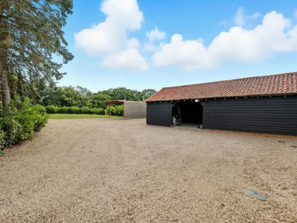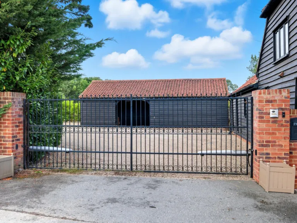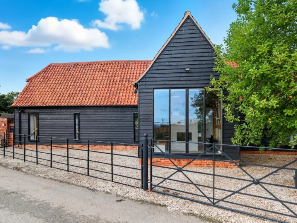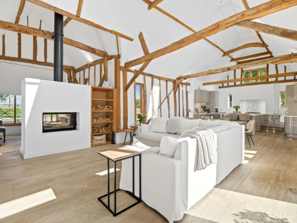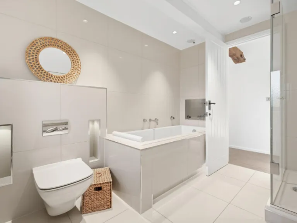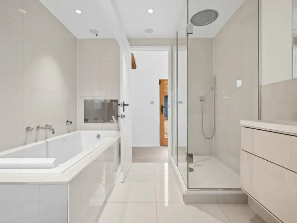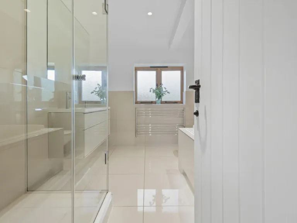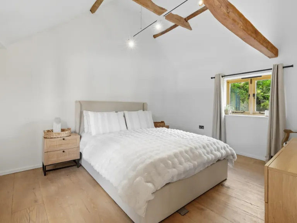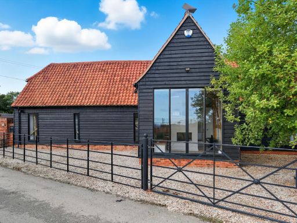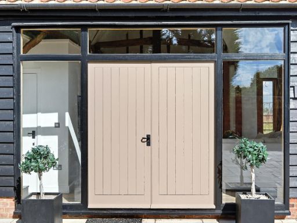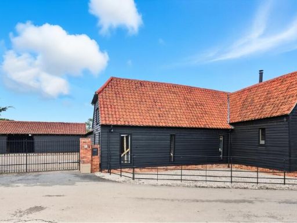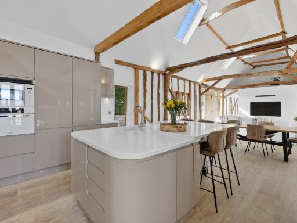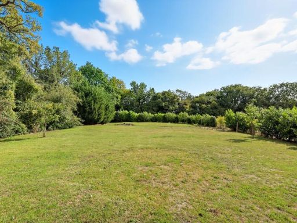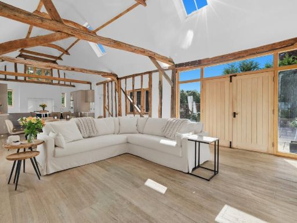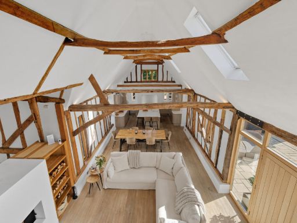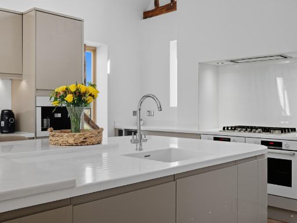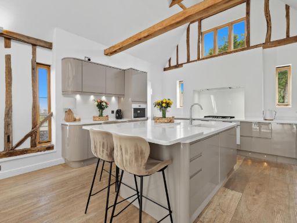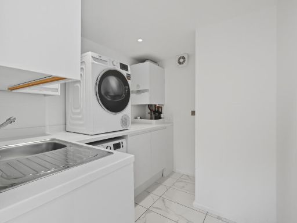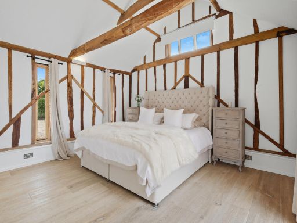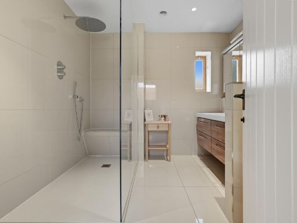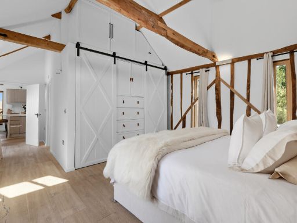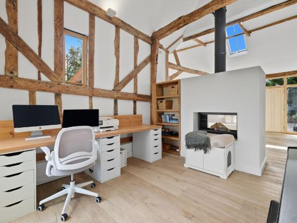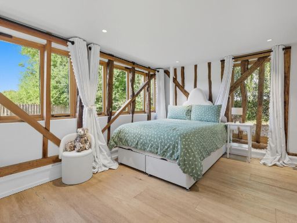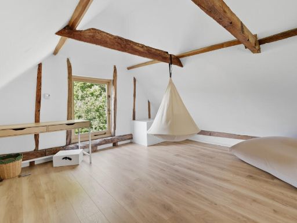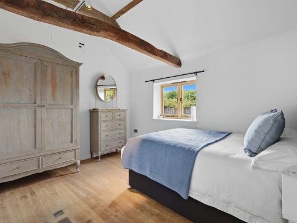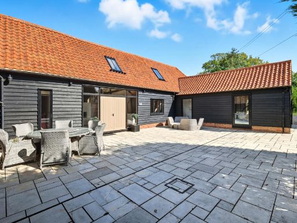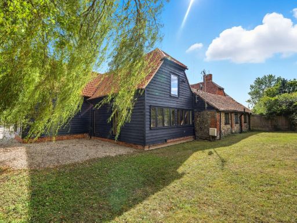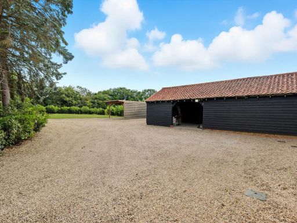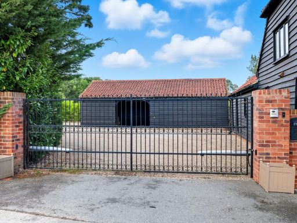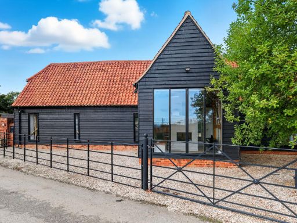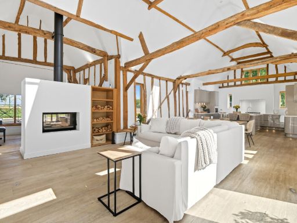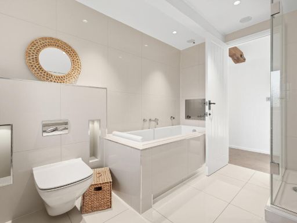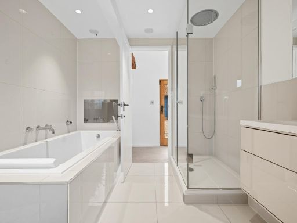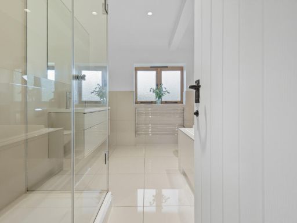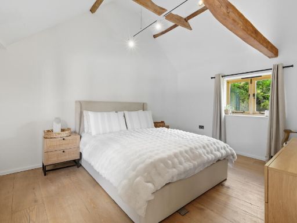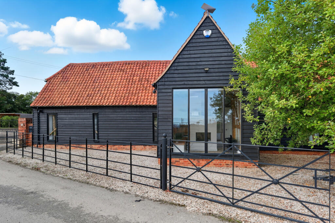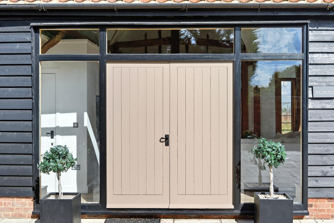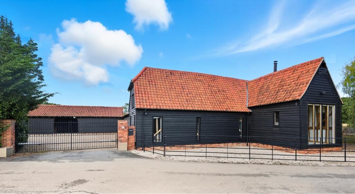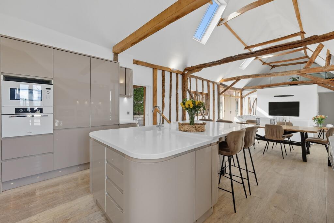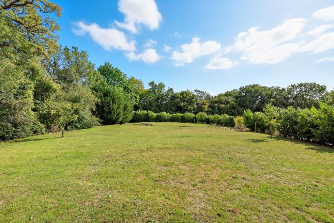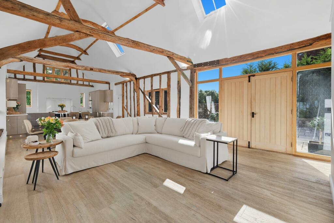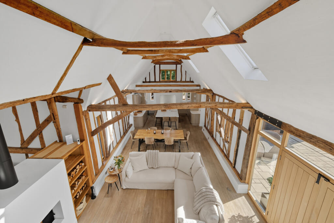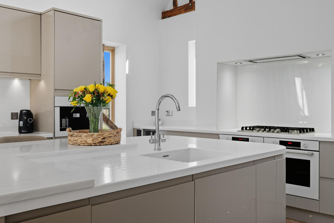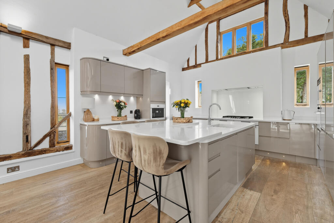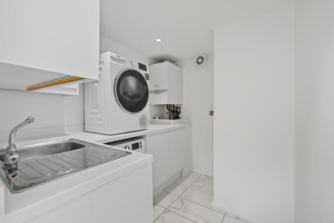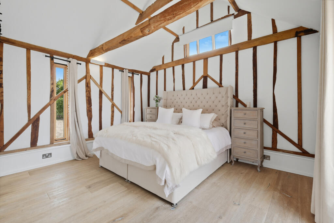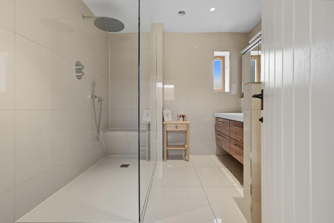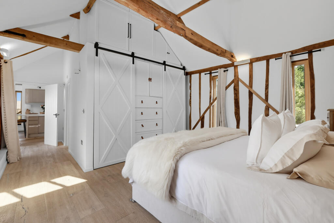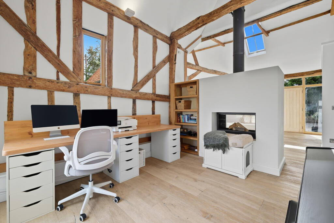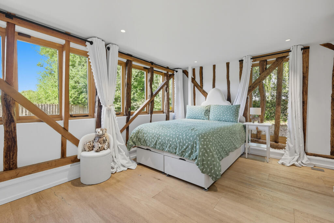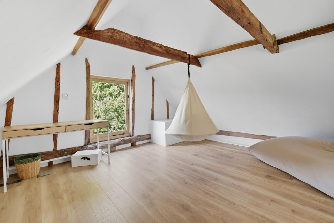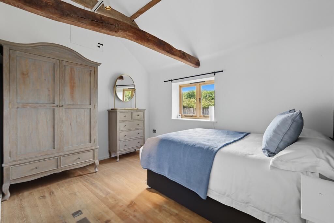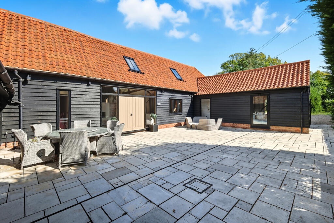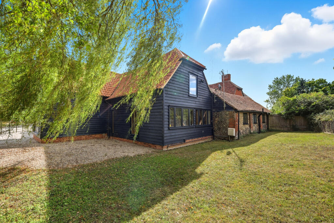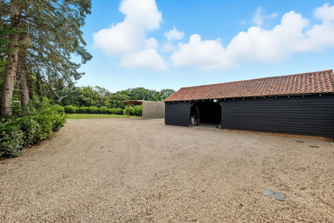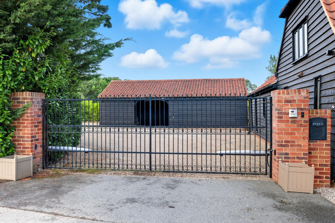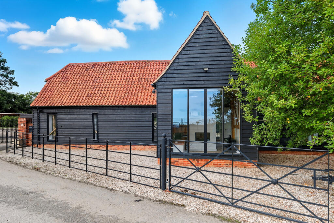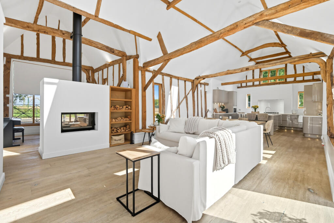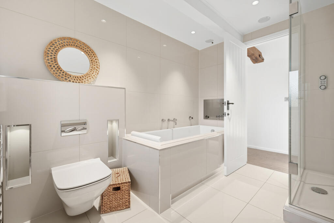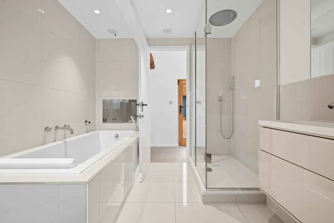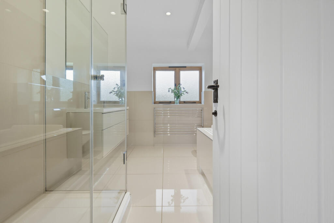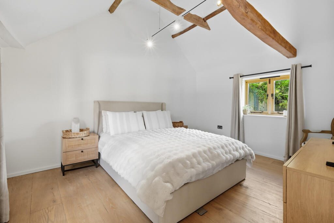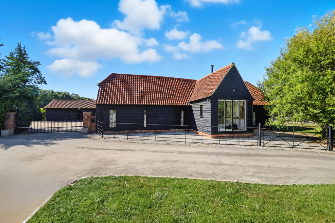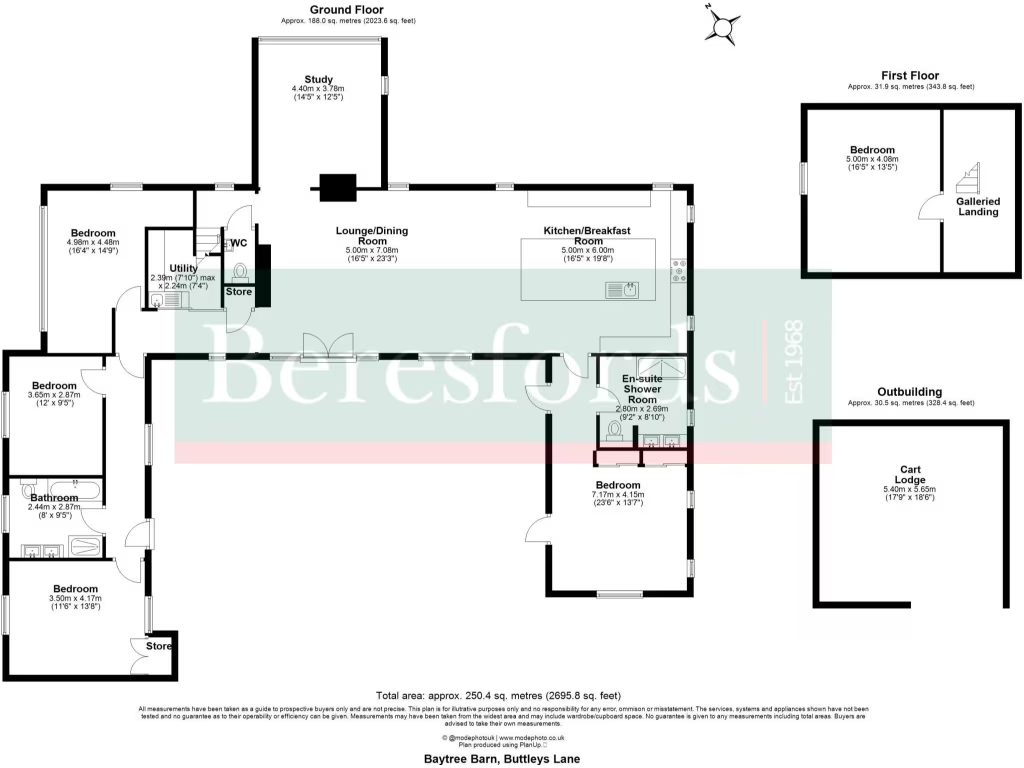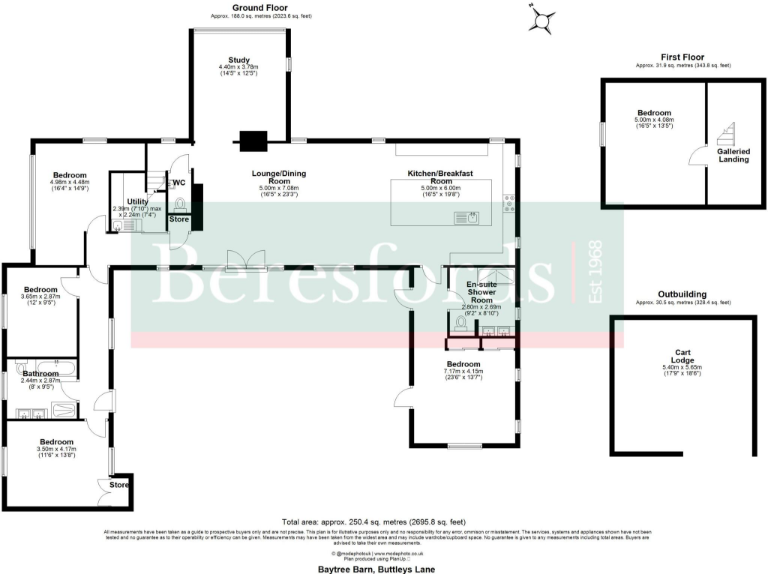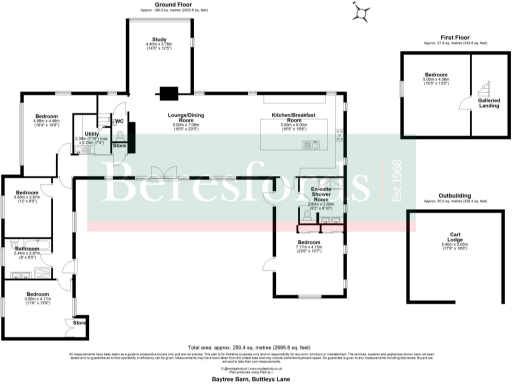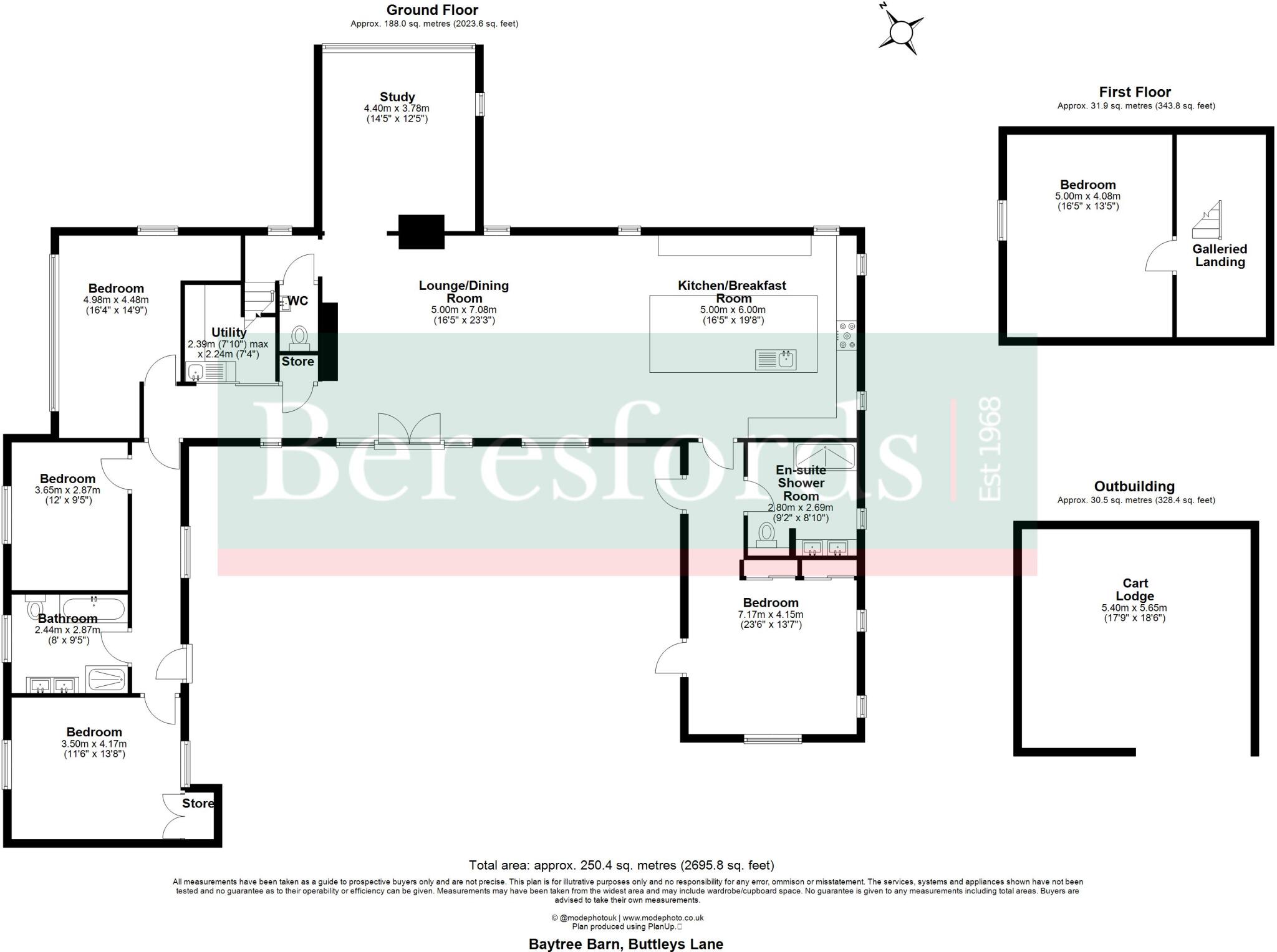Summary - BAYTREE BARN, BUTTLEYS LANE CM6 1SJ
4 bed 2 bath Detached
Spacious character home on a large private plot, minutes from schools and transport.
- Four double bedrooms including primary suite with en-suite and fitted wardrobes
- Impressive open-plan lounge, kitchen and dining room with full-height windows
- Underfloor heating across the ground floor for consistent comfort
- Set on over 0.70 acre of landscaped gardens and private gravel forecourt
- Cart lodge plus separate large garage and generous private parking
- Built in 2017; modern fittings include Bosch and Miele kitchen appliances
- Very slow broadband speeds; may need satellite or upgraded connection
- Council tax is expensive; hamlet location offers seclusion over convenience
A striking barn conversion completed in 2017, this four-double-bedroom house blends original character with contemporary fittings. The principal living area is an impressive open-plan space with full-height glazing, exposed beams and a double-sided log-burning fireplace, while quality Bosch and Miele kitchen appliances and underfloor heating on the ground floor deliver comfort and everyday practicality.
Set on just over 0.70 acre of landscaped grounds, the plot offers privacy, mature planting and a gravel forecourt with generous parking. A cart lodge and separate large garage provide covered vehicle storage and useful outbuilding space. The house sits within easy walking distance of Great Dunmow town centre, local schools and the Flitch Way, with quick road links to the A120 and M11 for commuters.
Practical considerations are straightforward and should be noted: broadband speeds are very slow, which will affect heavy home-working or streaming without a solution, and council tax is described as expensive. The property’s hamlet setting delivers seclusion but could be less convenient for frequent urban trips. Mobile signal is excellent, and the home has no flooding risk.
This is a family-oriented home that will suit buyers who want characterful, spacious accommodation on a large plot with easy road access to London. It also offers scope for modest personalization to reflect individual tastes while delivering a largely turnkey move-in standard.
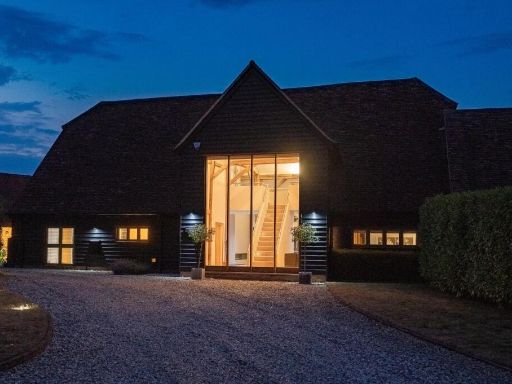 5 bedroom barn conversion for sale in Clapton Hall Lane, Dunmow, CM6 — £1,450,000 • 5 bed • 4 bath • 5256 ft²
5 bedroom barn conversion for sale in Clapton Hall Lane, Dunmow, CM6 — £1,450,000 • 5 bed • 4 bath • 5256 ft²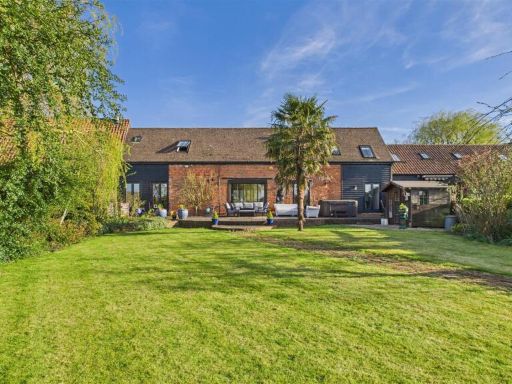 3 bedroom barn conversion for sale in Chevers Hall, Chelmsford Road, Ongar, CM5 — £900,000 • 3 bed • 3 bath • 2000 ft²
3 bedroom barn conversion for sale in Chevers Hall, Chelmsford Road, Ongar, CM5 — £900,000 • 3 bed • 3 bath • 2000 ft²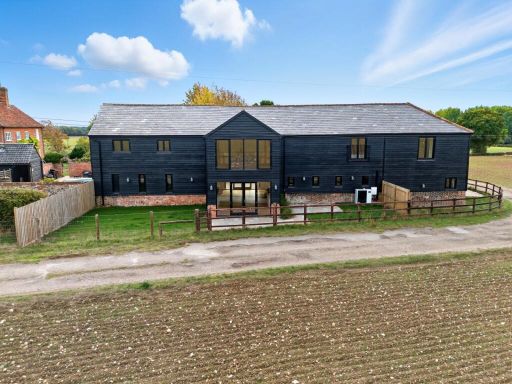 4 bedroom link detached house for sale in Bakers Farm Lane, Blackmore End, CM7 — £800,000 • 4 bed • 3 bath • 3000 ft²
4 bedroom link detached house for sale in Bakers Farm Lane, Blackmore End, CM7 — £800,000 • 4 bed • 3 bath • 3000 ft²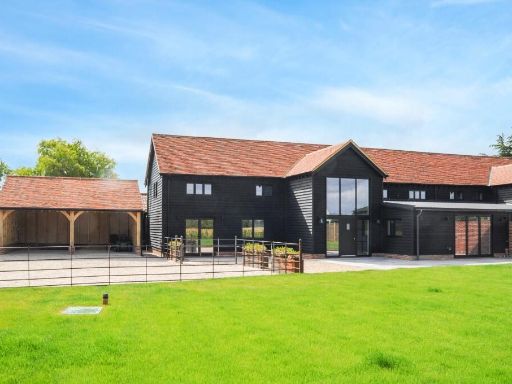 4 bedroom barn conversion for sale in The Street, Bardfield Saling , CM7 — £1,000,000 • 4 bed • 3 bath • 2560 ft²
4 bedroom barn conversion for sale in The Street, Bardfield Saling , CM7 — £1,000,000 • 4 bed • 3 bath • 2560 ft²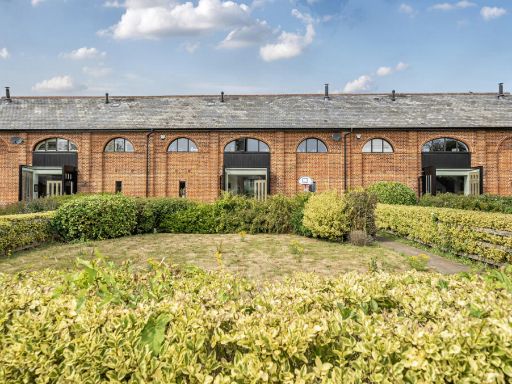 4 bedroom house for sale in Stortford Road, Little Canfield, Dunmow, Essex, CM6 — £700,000 • 4 bed • 3 bath • 1584 ft²
4 bedroom house for sale in Stortford Road, Little Canfield, Dunmow, Essex, CM6 — £700,000 • 4 bed • 3 bath • 1584 ft²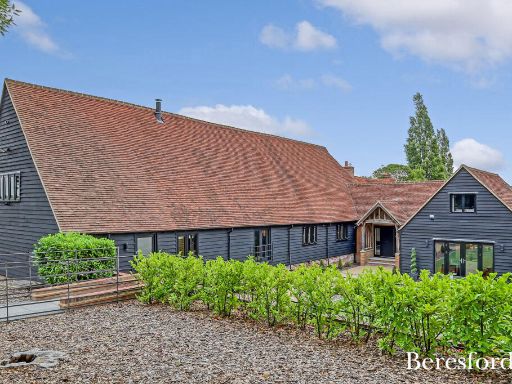 5 bedroom detached house for sale in St. Marys Mews, Broxted, CM6 — £1,000,000 • 5 bed • 4 bath • 4000 ft²
5 bedroom detached house for sale in St. Marys Mews, Broxted, CM6 — £1,000,000 • 5 bed • 4 bath • 4000 ft²