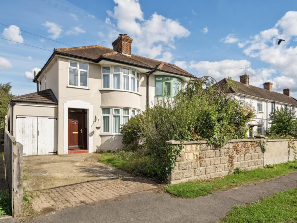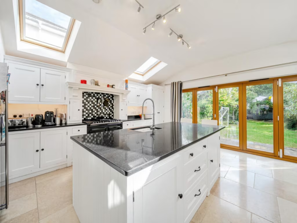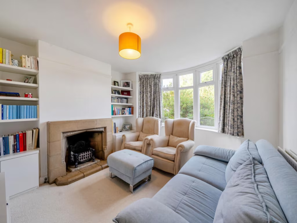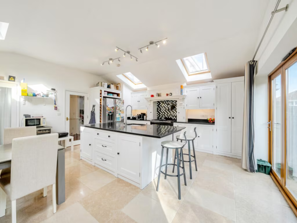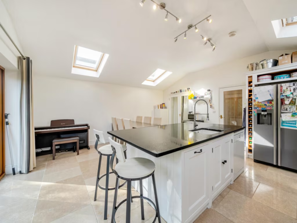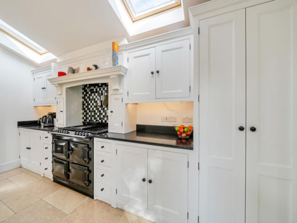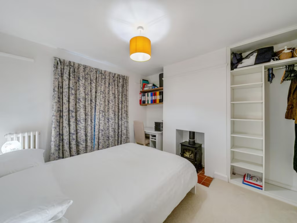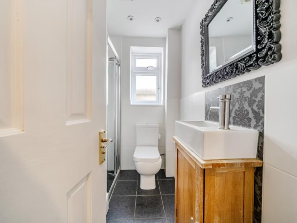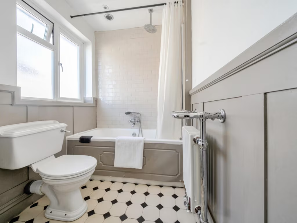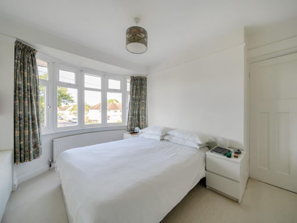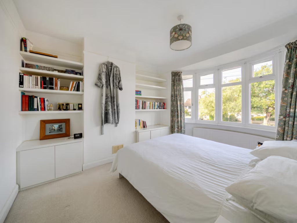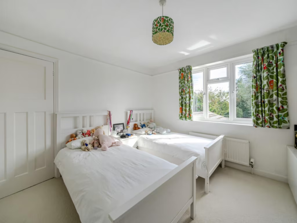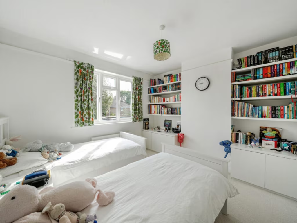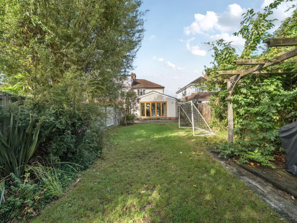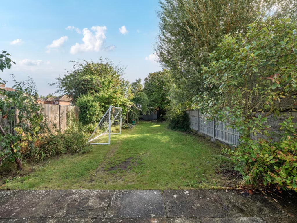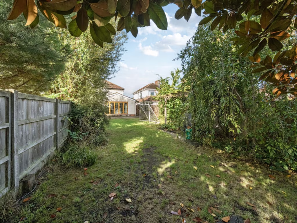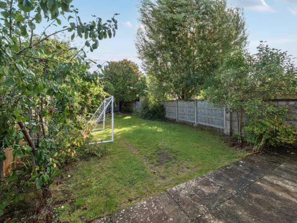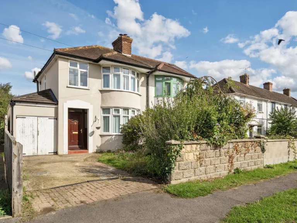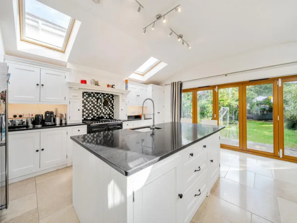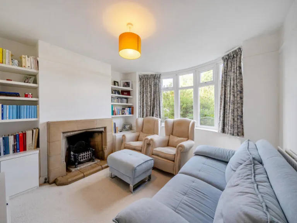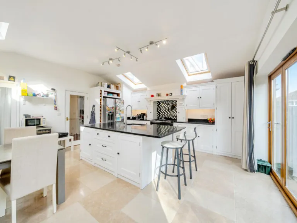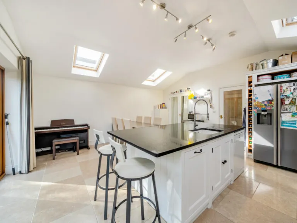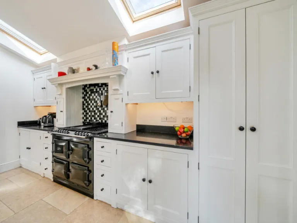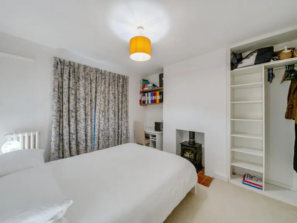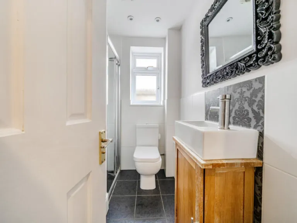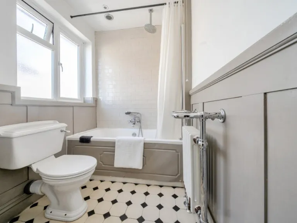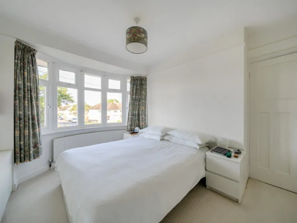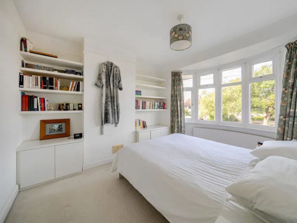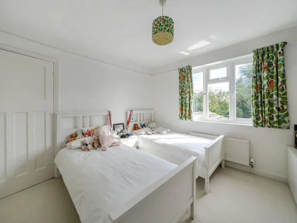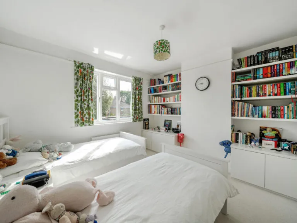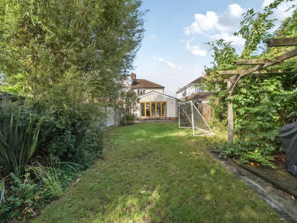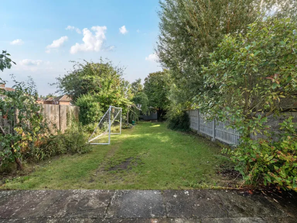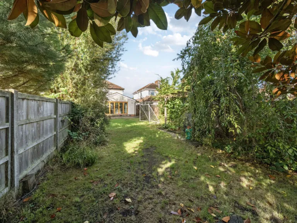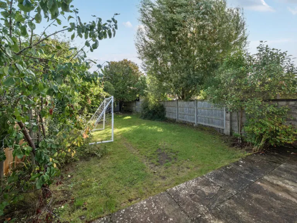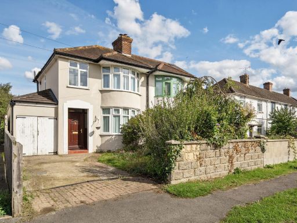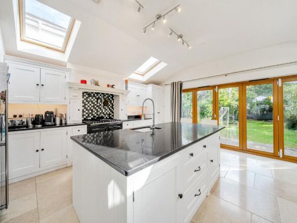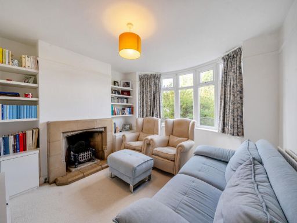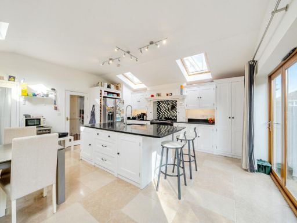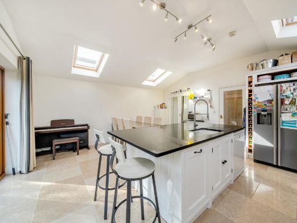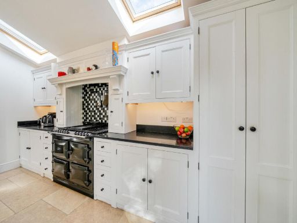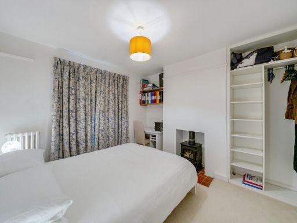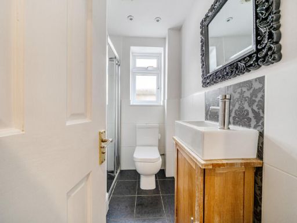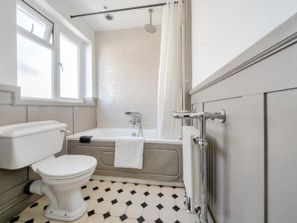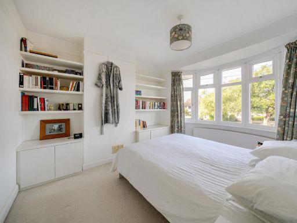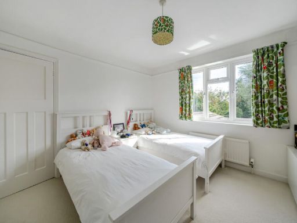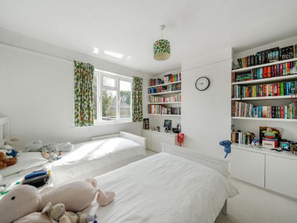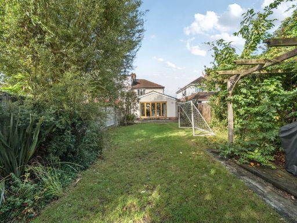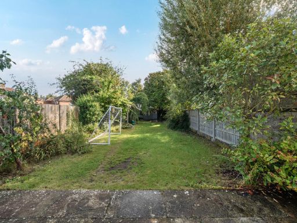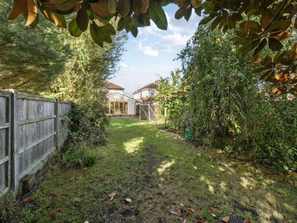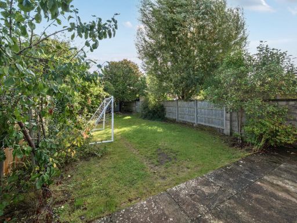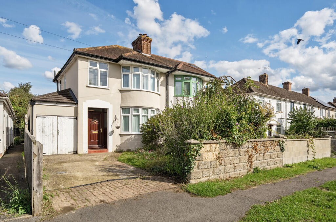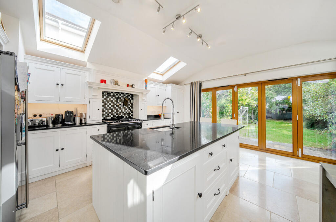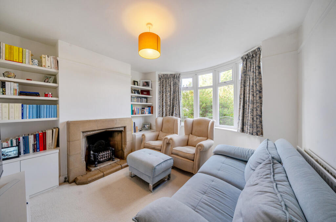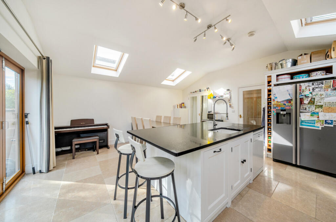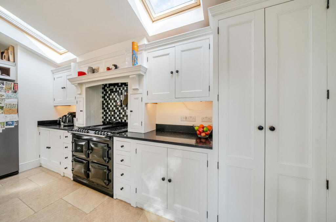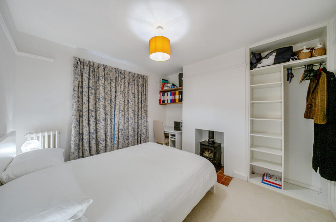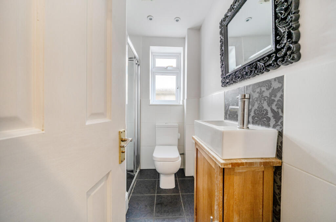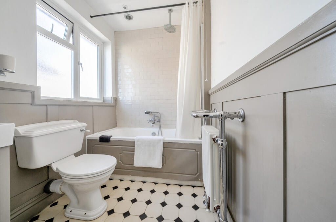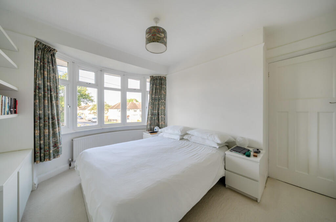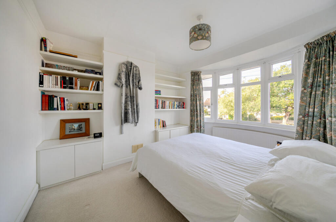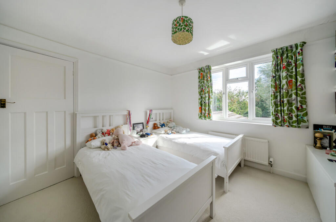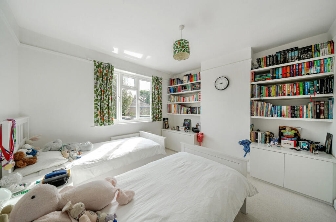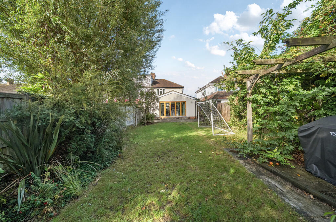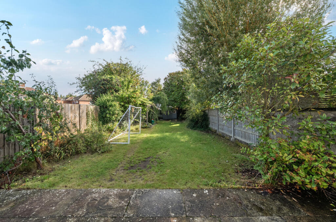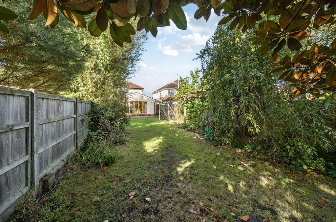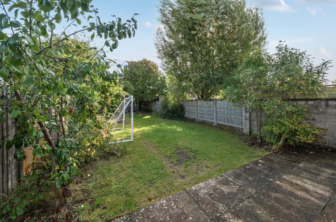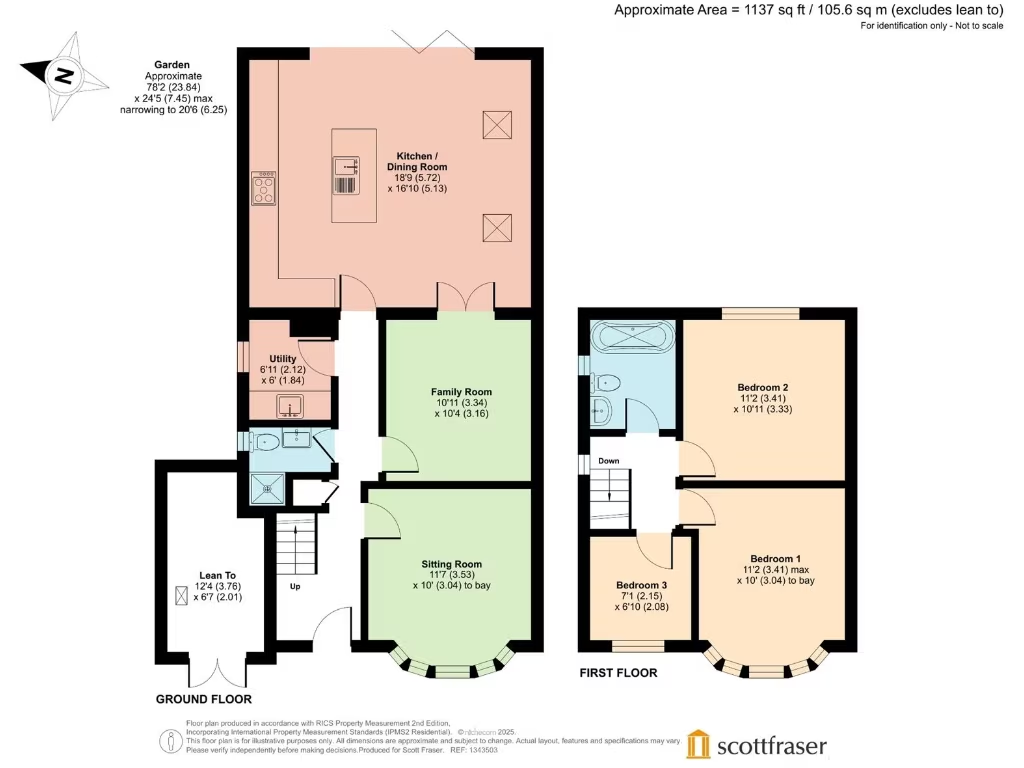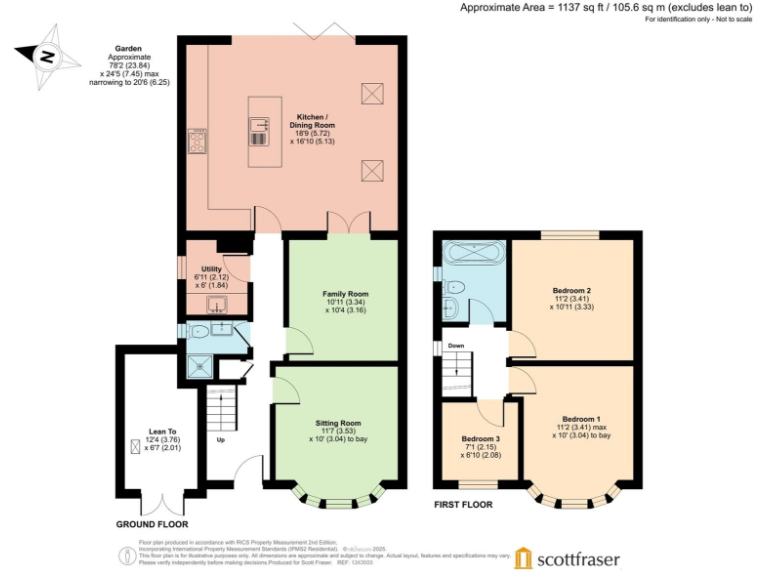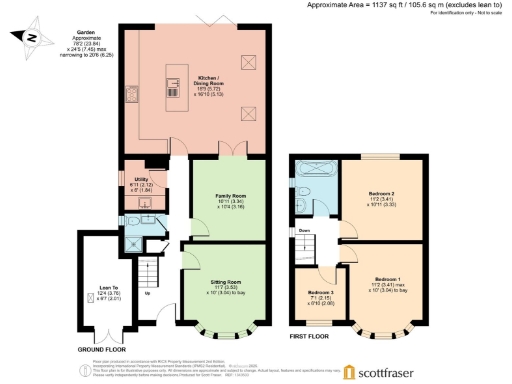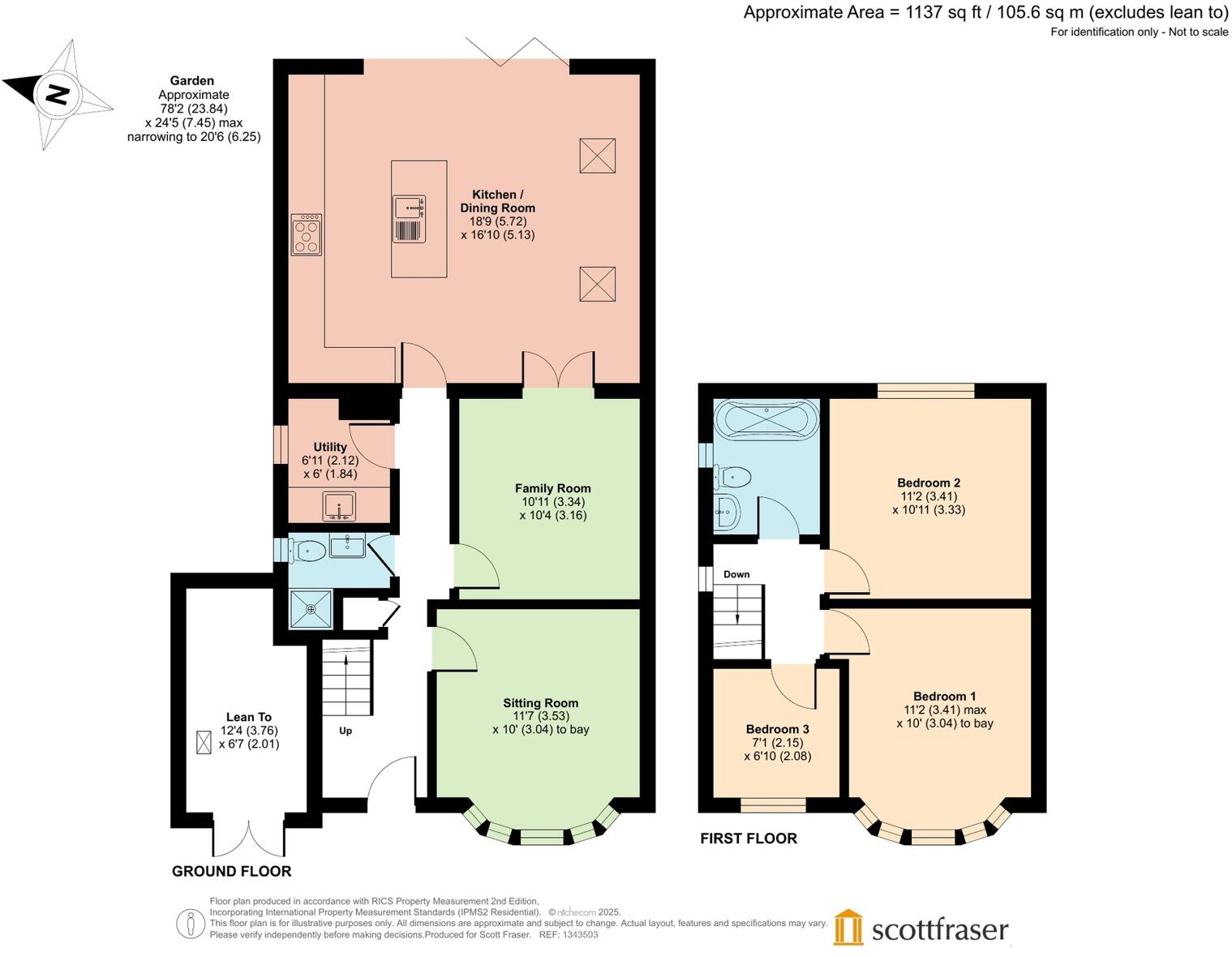Summary - 113 OXFORD ROAD OLD MARSTON OXFORD OX3 0RB
3 bed 2 bath Semi-Detached
Extended 3‑bed family home with large kitchen-diner, garage and long private garden in sought-after Old Marston.
Elegant bay-front sitting room with period character
Extended open-plan kitchen/diner with island and bi-fold doors
Ground-floor shower room and separate utility room
Three first-floor bedrooms and white/chrome family bathroom
Private long rear garden with patio and timber shed
Garage plus driveway parking for one/two cars
Likely solid brick walls with little/no insulation; may need upgraded thermal works
Some internal and external modernisation required; scope to extend subject to planning
Set on a pleasant Old Marston street, this bay-fronted 1930s semi offers comfortable family living across two floors. The property’s standout feature is the extended open-plan kitchen/dining room with island and bi-folding doors that connect directly to a long private garden and patio — ideal for family meals and entertaining.
The ground floor also includes an elegant bay-front sitting room, a useful utility room and a ground-floor shower room. Upstairs are three bedrooms and a white-and-chrome family bathroom. There is off-street driveway parking and an attached single garage, giving useful storage and parking space.
The house is well placed for local schools, regular bus services into the city centre and easy cycling routes to the John Radcliffe Hospital. The accommodation is good for a growing family or buyers seeking refurbishment potential to increase value.
Practical points: the property is of solid brick construction typical of the 1930s, with double glazing fitted after 2002 and gas central heating via boiler and radiators. Some internal and external modernisation is required; the walls are likely uninsulated which may affect heating efficiency and any extension would be subject to planning consent. Council tax is moderate and flood risk is low.
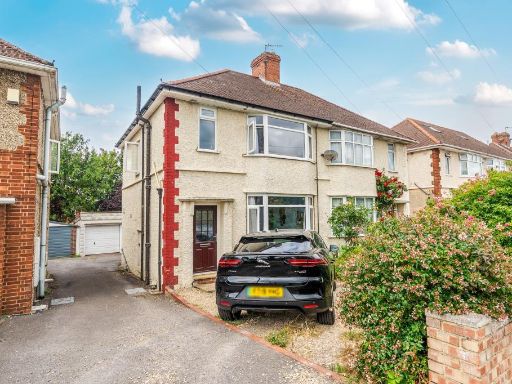 3 bedroom semi-detached house for sale in Marston, Oxford, OX3 — £475,000 • 3 bed • 1 bath • 903 ft²
3 bedroom semi-detached house for sale in Marston, Oxford, OX3 — £475,000 • 3 bed • 1 bath • 903 ft²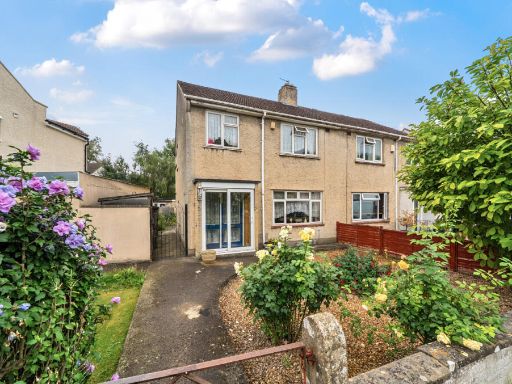 3 bedroom semi-detached house for sale in Arlington Drive, Marston, Oxford, OX3 — £515,000 • 3 bed • 1 bath • 1011 ft²
3 bedroom semi-detached house for sale in Arlington Drive, Marston, Oxford, OX3 — £515,000 • 3 bed • 1 bath • 1011 ft²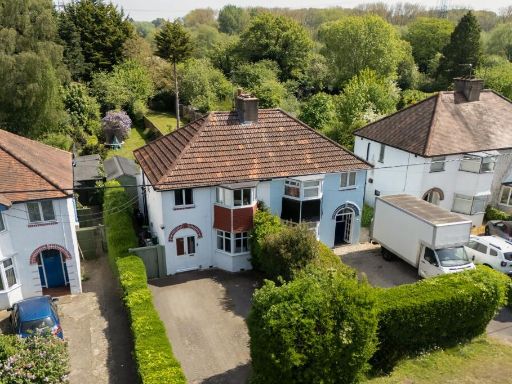 3 bedroom semi-detached house for sale in Kennington Road, Kennington, OX1 — £485,000 • 3 bed • 1 bath • 1067 ft²
3 bedroom semi-detached house for sale in Kennington Road, Kennington, OX1 — £485,000 • 3 bed • 1 bath • 1067 ft²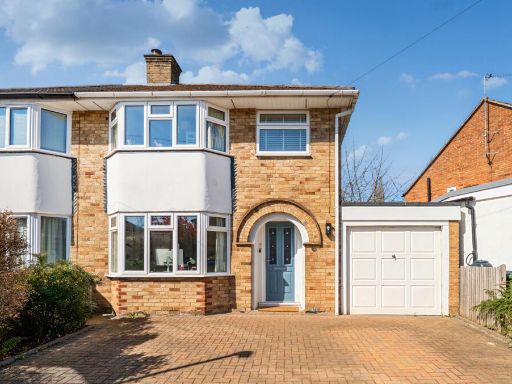 3 bedroom semi-detached house for sale in Elms Drive, Marston, Oxford, OX3 — £650,000 • 3 bed • 1 bath • 1008 ft²
3 bedroom semi-detached house for sale in Elms Drive, Marston, Oxford, OX3 — £650,000 • 3 bed • 1 bath • 1008 ft²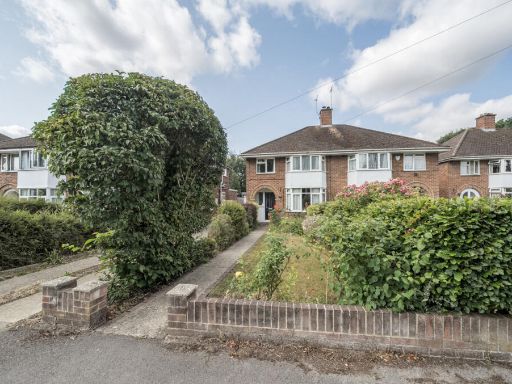 3 bedroom semi-detached house for sale in Ashlong Road, Headington, Oxford, OX3 — £525,000 • 3 bed • 1 bath • 1016 ft²
3 bedroom semi-detached house for sale in Ashlong Road, Headington, Oxford, OX3 — £525,000 • 3 bed • 1 bath • 1016 ft²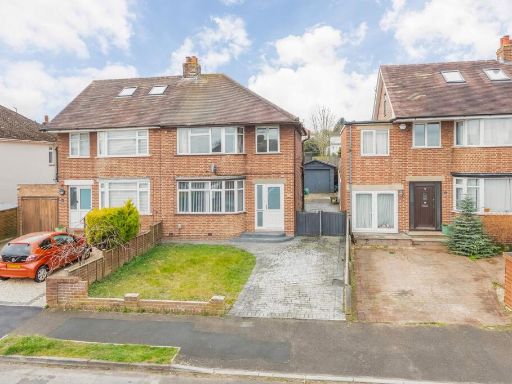 3 bedroom semi-detached house for sale in Poplar Grove, Kennington, OX1 — £450,000 • 3 bed • 1 bath • 1146 ft²
3 bedroom semi-detached house for sale in Poplar Grove, Kennington, OX1 — £450,000 • 3 bed • 1 bath • 1146 ft²