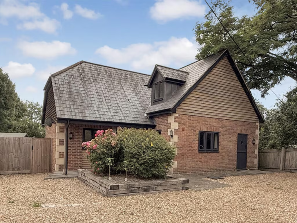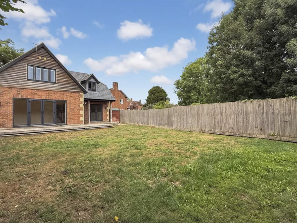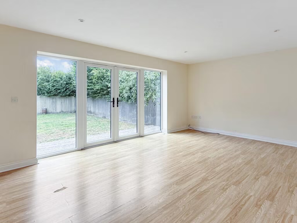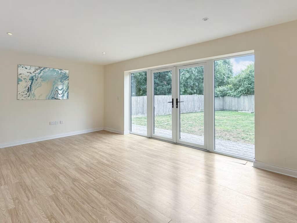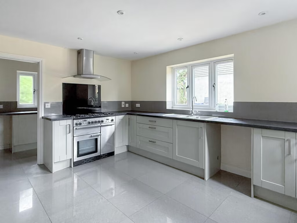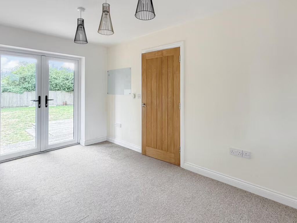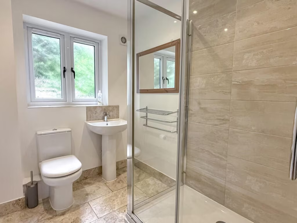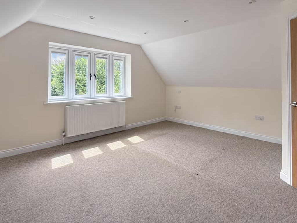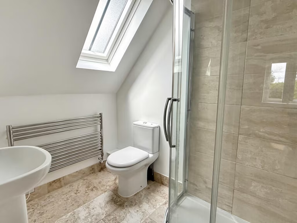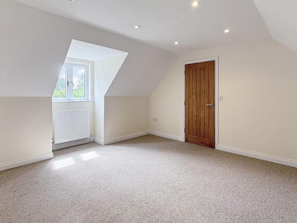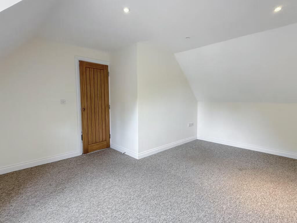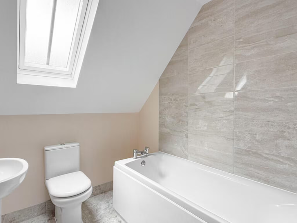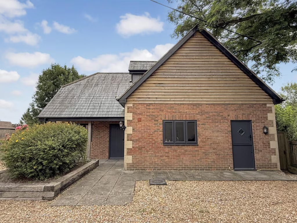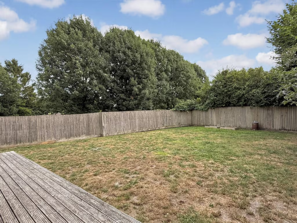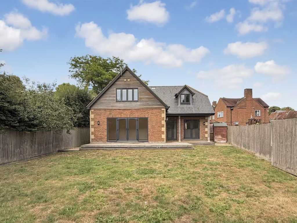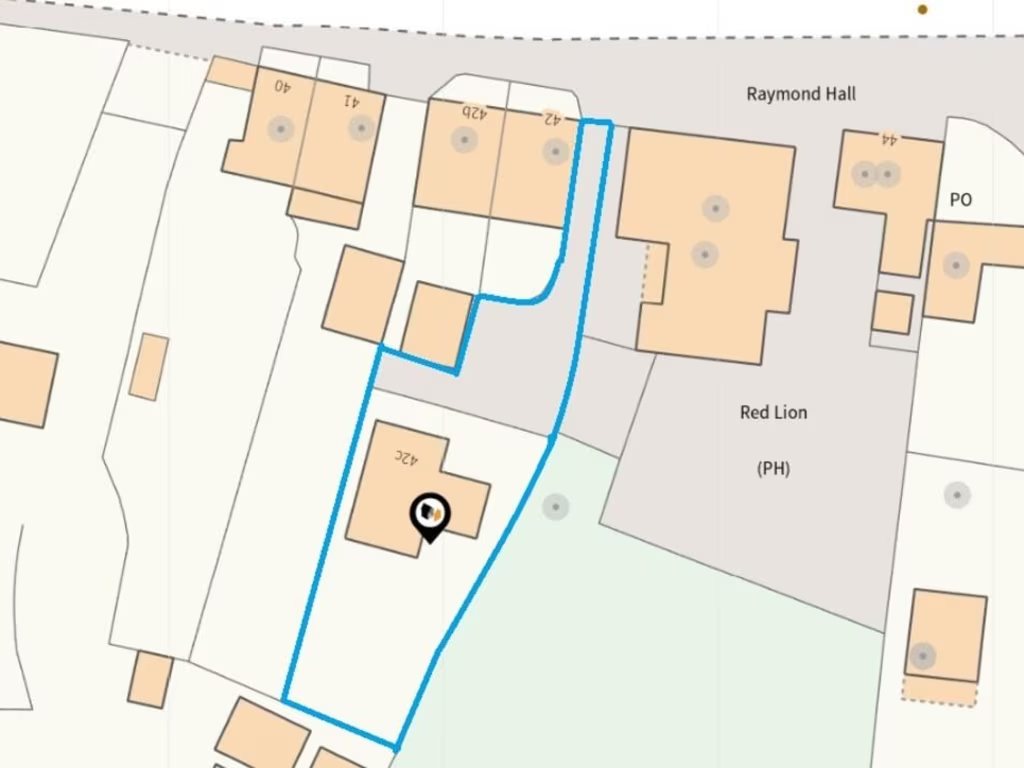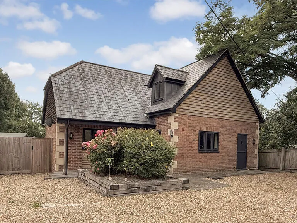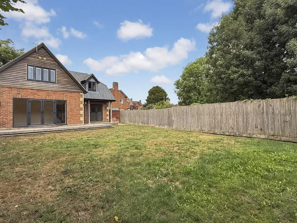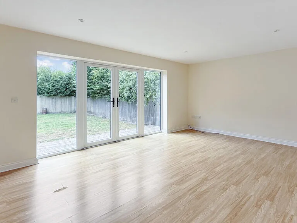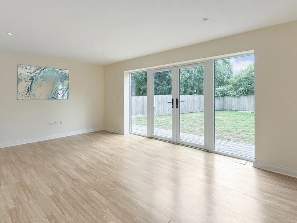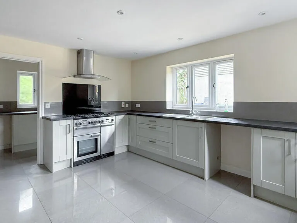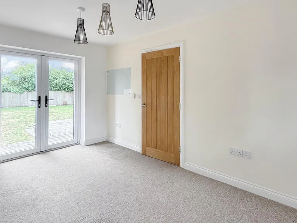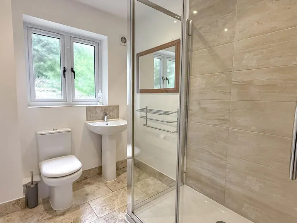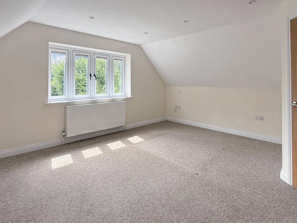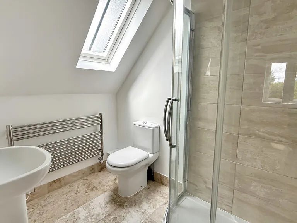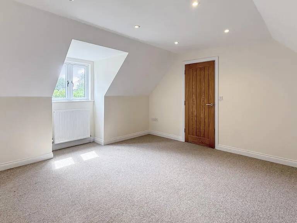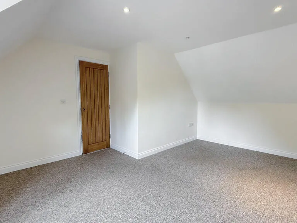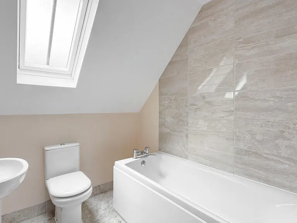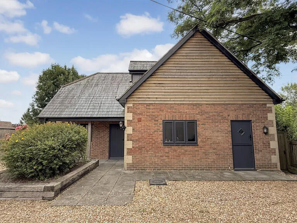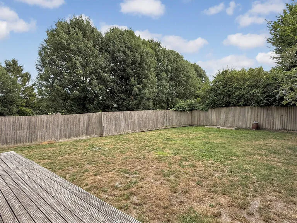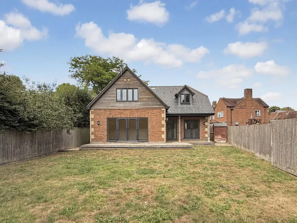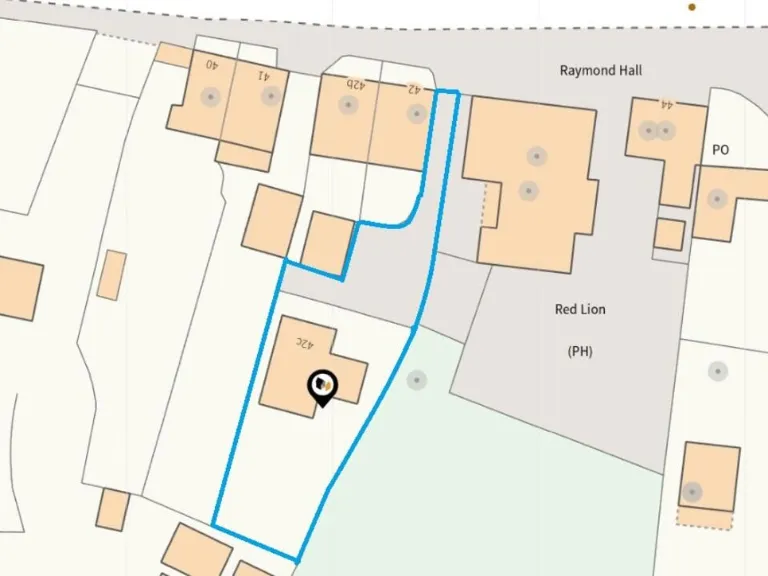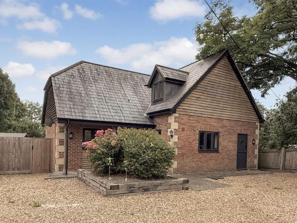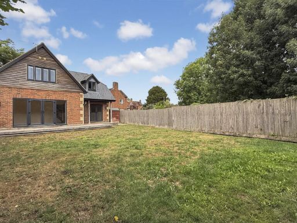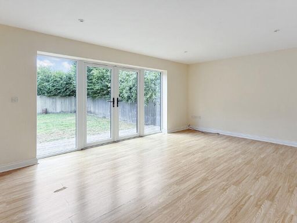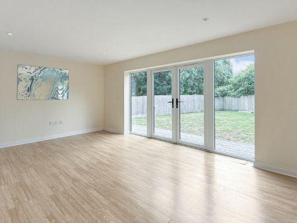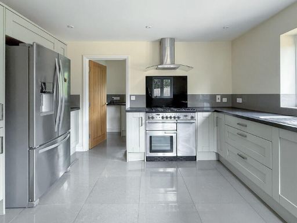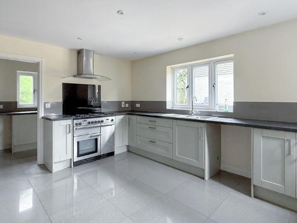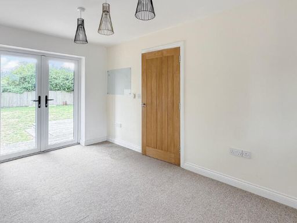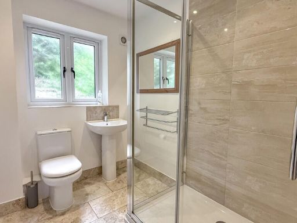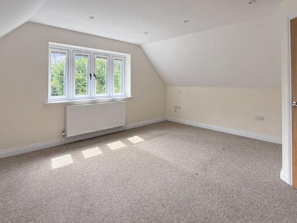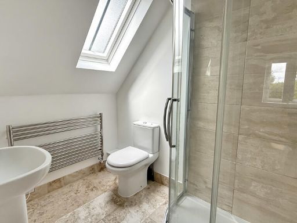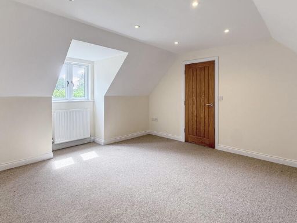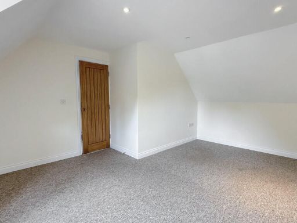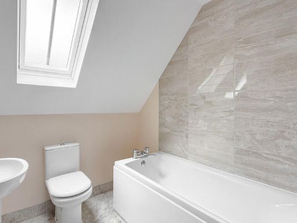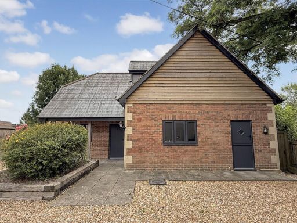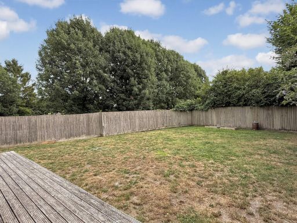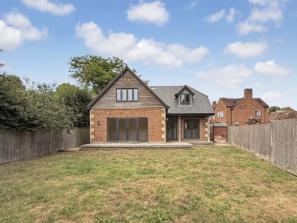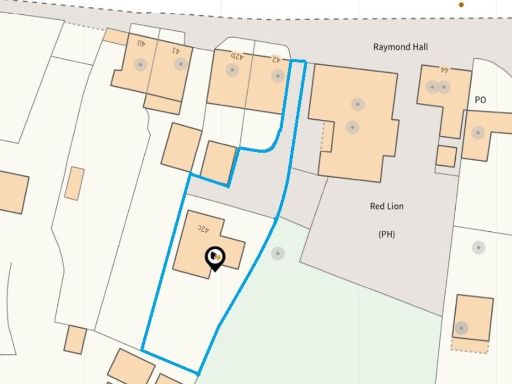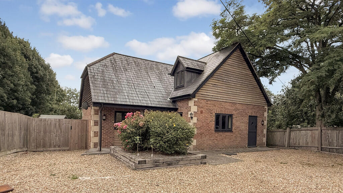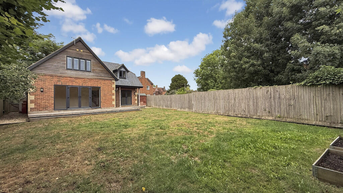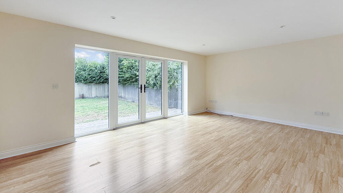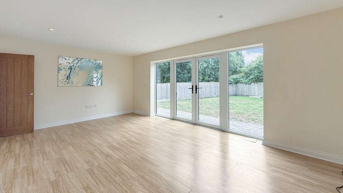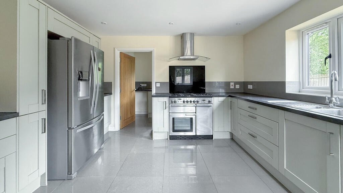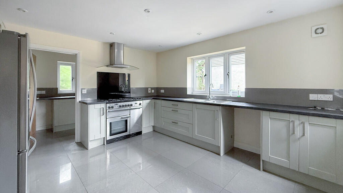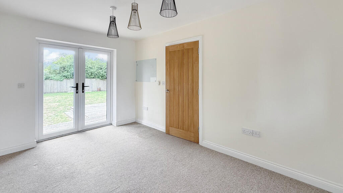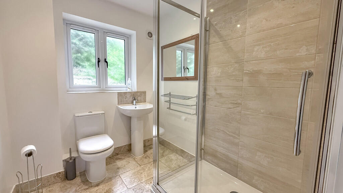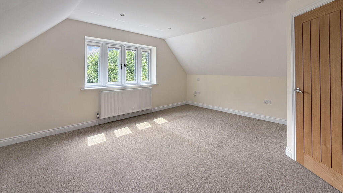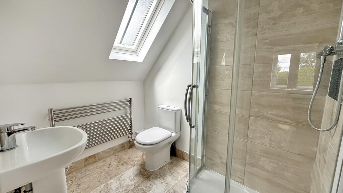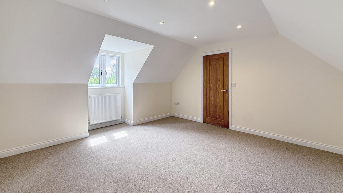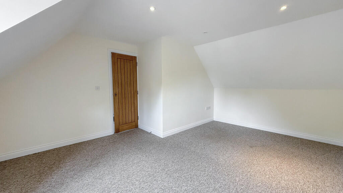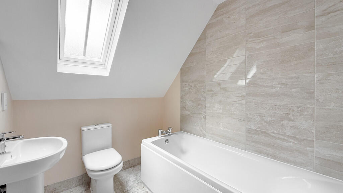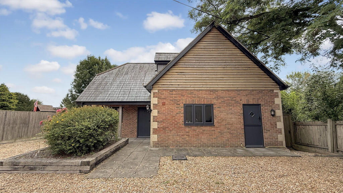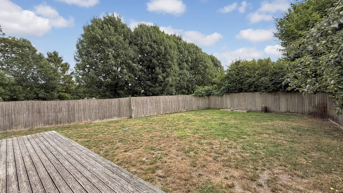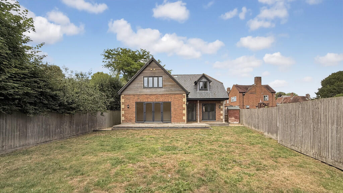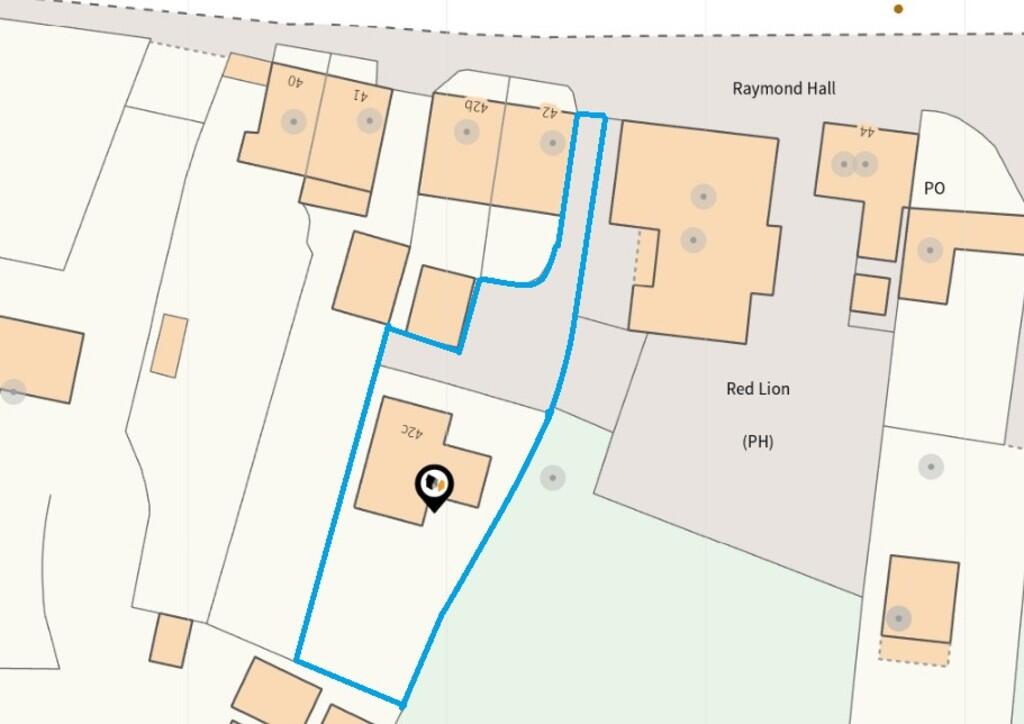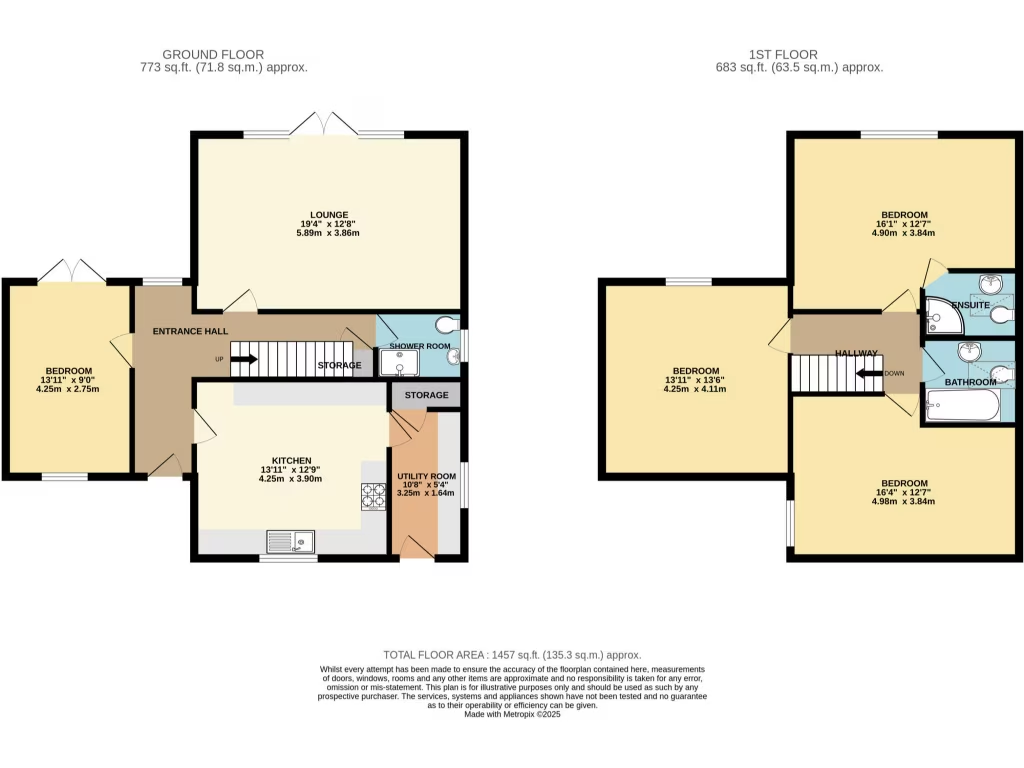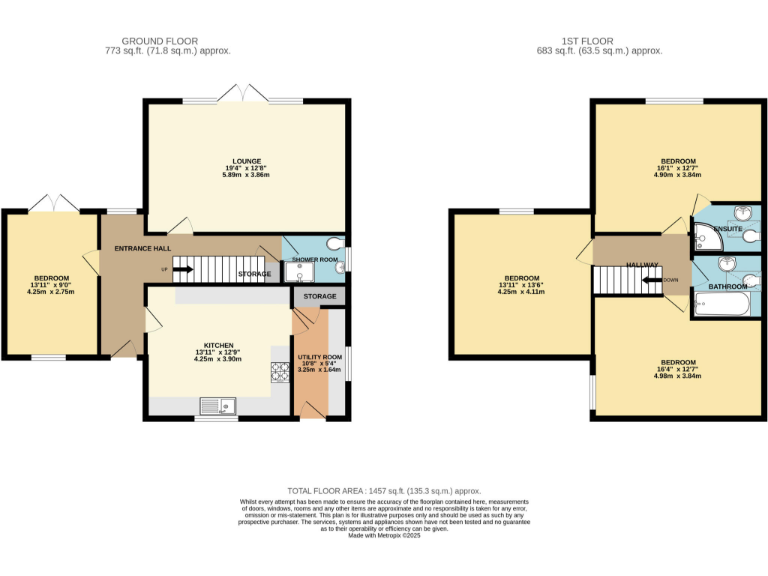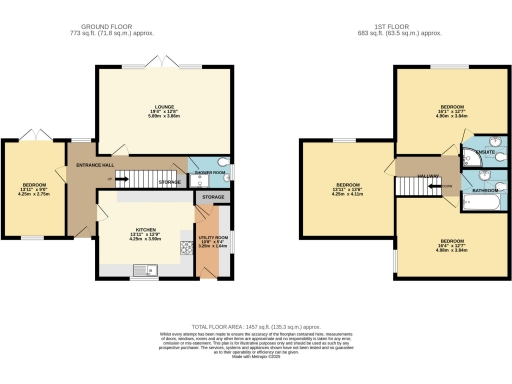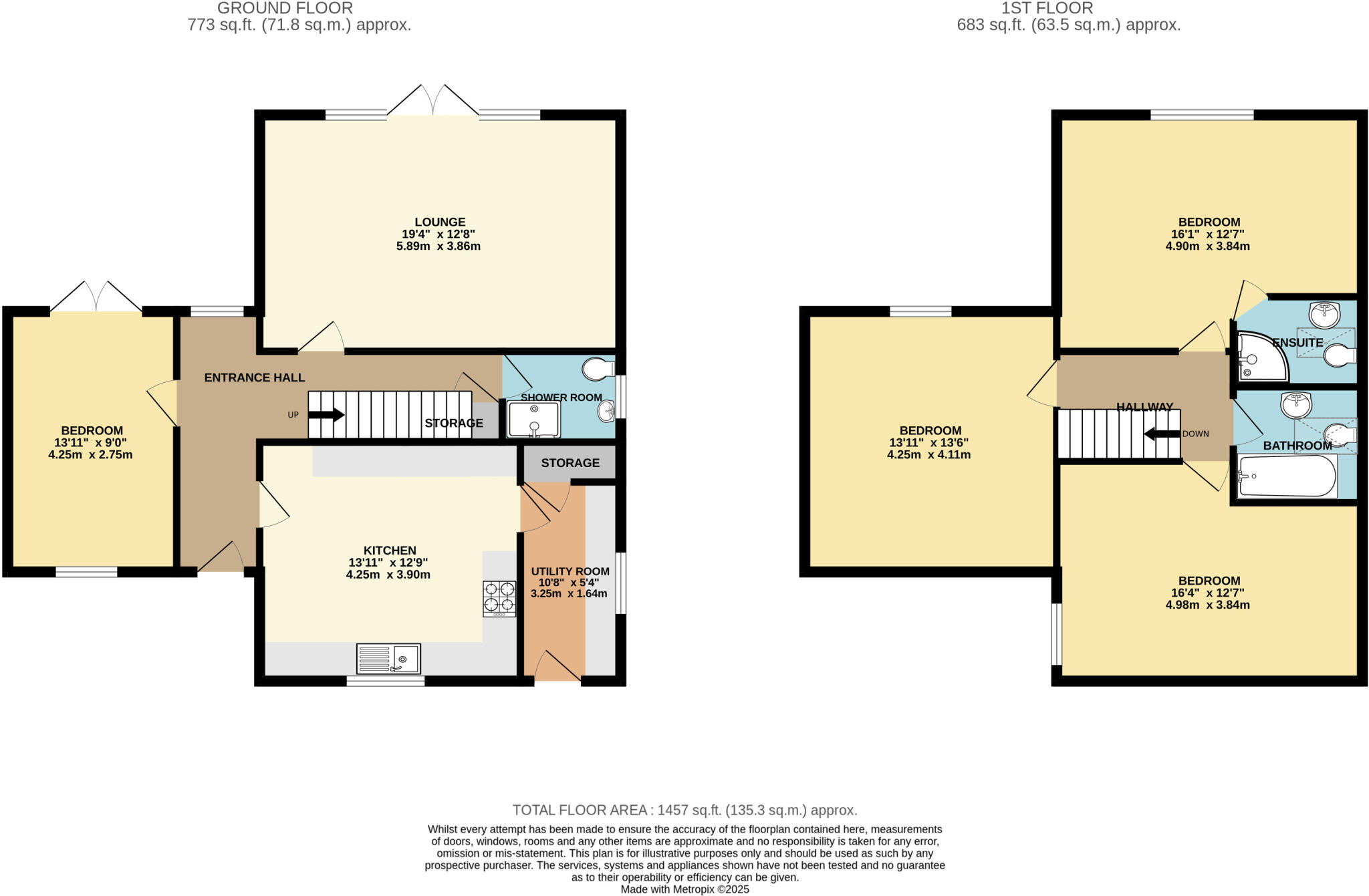Summary -
42c High Street,Heytesbury,WARMINSTER,BA12 0EA
BA12 0EA
4 bed 3 bath Detached
Spacious four-bedroom detached home with garden, planning permissions and energy-efficient heating, chain-free in Heytesbury village.
Chain-free four-bedroom detached house on gated driveway
A bespoke four-bedroom detached home set on a gated driveway in the heart of Heytesbury, offered with no onward chain. The house combines modern energy-efficient features — air source heat pump and underfloor heating to the ground floor — with flexible living: a large lounge, kitchen, utility, ground-floor shower room and a versatile room that works as a fourth bedroom, office or second reception. French doors open from the lounge to a private, enclosed garden with decked seating and raised beds.
Practical extras include planning permission for a garden room and for a carport to the side, plus off-street parking on the gravel drive. The plot is large for the village and the property sits quietly just off the High Street, with excellent mobile signal and straightforward road links to Warminster and Salisbury. The accommodation measures about 1,457 sq ft and is presented as an average-sized contemporary home with room to personalise.
Notable points to consider: broadband speeds are average and council tax is above average. Neighbouring properties at 42 and 42B retain rights of access to their carports and oil tanks, which affects side access. The nearby primary school has an Ofsted rating of ‘Requires improvement’ though other local schools are rated Good or Independent. Buyers should note the LPG-fuelled oven and that appliance warranties have not been tested.
Overall, this house will suit families or buyers seeking a spacious, low-maintenance village home with immediate occupancy, energy-efficient running costs and permitted scope to extend usable space via the approved garden room and carport.
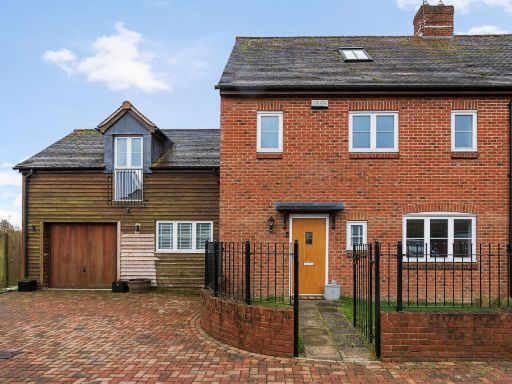 4 bedroom semi-detached house for sale in Old Forge Close, Heytesbury, Heytesbury, BA12 — £550,000 • 4 bed • 3 bath • 2128 ft²
4 bedroom semi-detached house for sale in Old Forge Close, Heytesbury, Heytesbury, BA12 — £550,000 • 4 bed • 3 bath • 2128 ft²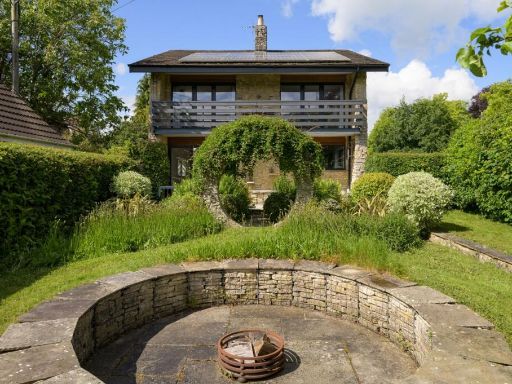 3 bedroom detached house for sale in Mantles Lane, Heytesbury, Warminster, Wiltshire, BA12 — £745,000 • 3 bed • 2 bath • 2674 ft²
3 bedroom detached house for sale in Mantles Lane, Heytesbury, Warminster, Wiltshire, BA12 — £745,000 • 3 bed • 2 bath • 2674 ft²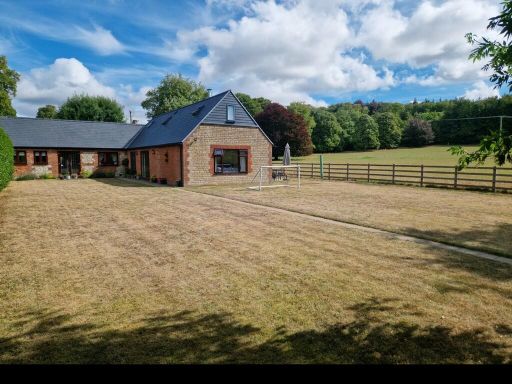 5 bedroom semi-detached house for sale in Park Lane, Heytesbury, BA12 — £895,000 • 5 bed • 3 bath • 2882 ft²
5 bedroom semi-detached house for sale in Park Lane, Heytesbury, BA12 — £895,000 • 5 bed • 3 bath • 2882 ft²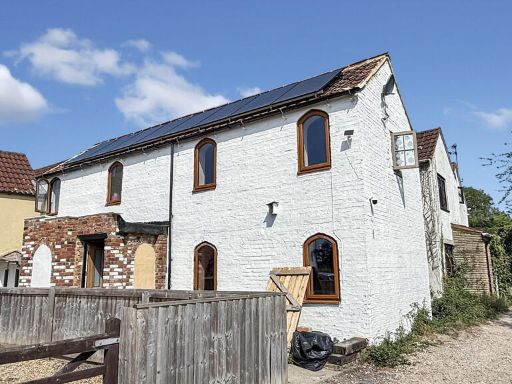 3 bedroom cottage for sale in Norleaze, Heywood, BA13 — £270,000 • 3 bed • 1 bath • 773 ft²
3 bedroom cottage for sale in Norleaze, Heywood, BA13 — £270,000 • 3 bed • 1 bath • 773 ft²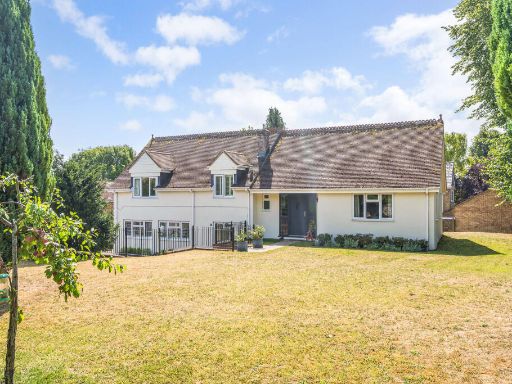 4 bedroom house for sale in Heytesbury, Warminster, BA12 — £650,000 • 4 bed • 1 bath • 1821 ft²
4 bedroom house for sale in Heytesbury, Warminster, BA12 — £650,000 • 4 bed • 1 bath • 1821 ft²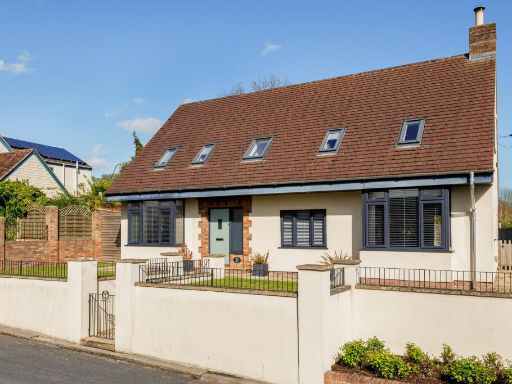 4 bedroom house for sale in Heytesbury, Warminster, BA12 — £645,000 • 4 bed • 2 bath • 1841 ft²
4 bedroom house for sale in Heytesbury, Warminster, BA12 — £645,000 • 4 bed • 2 bath • 1841 ft²